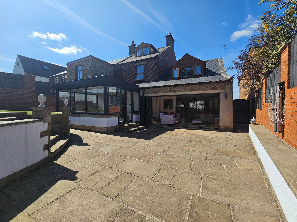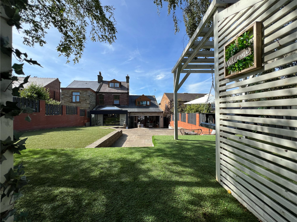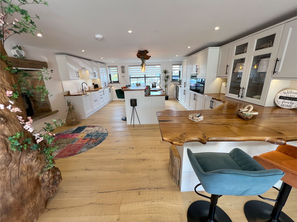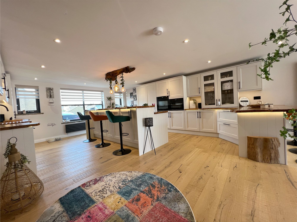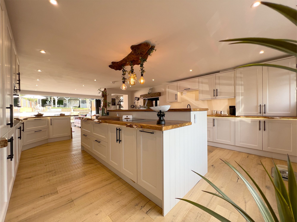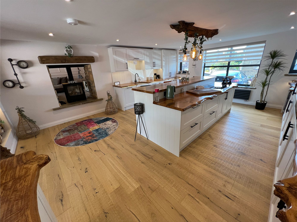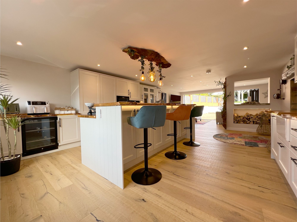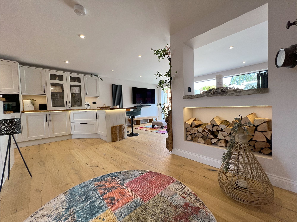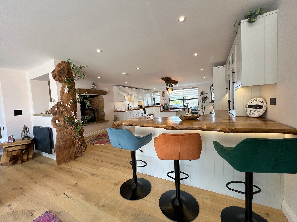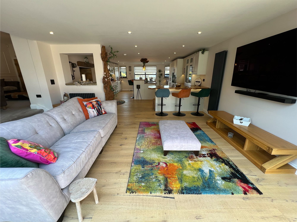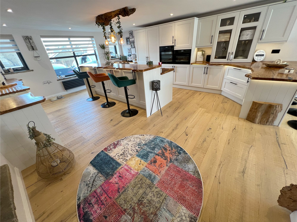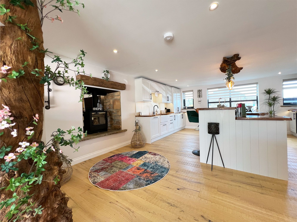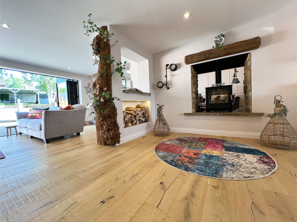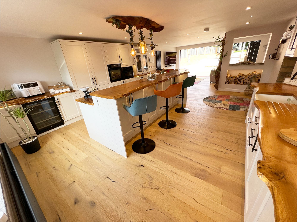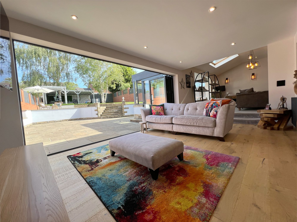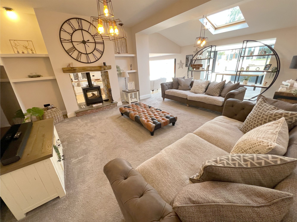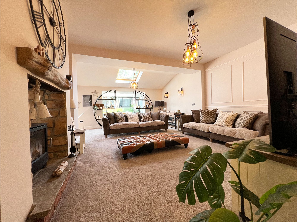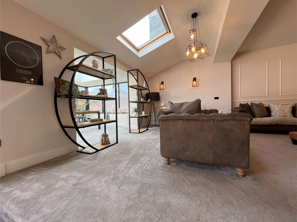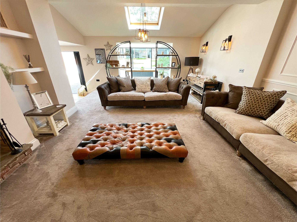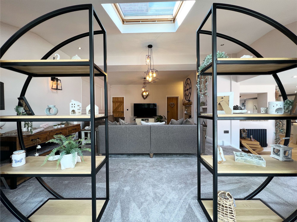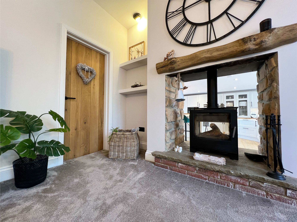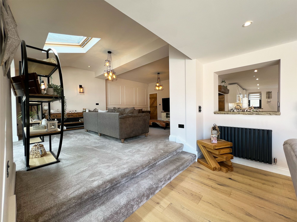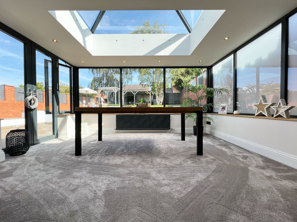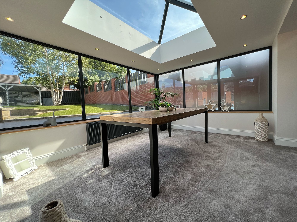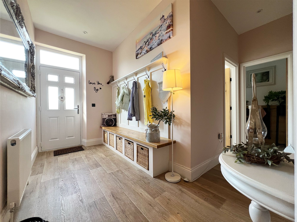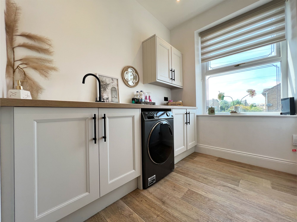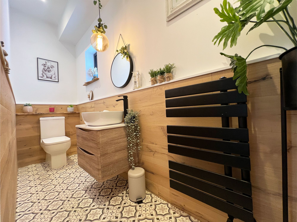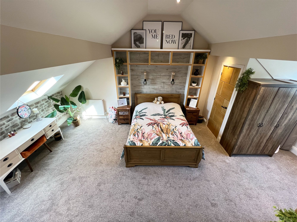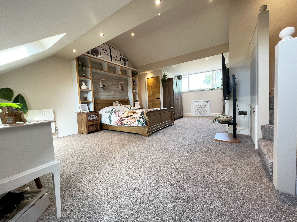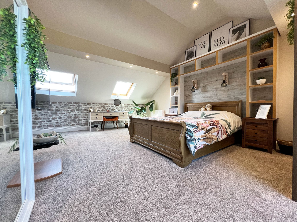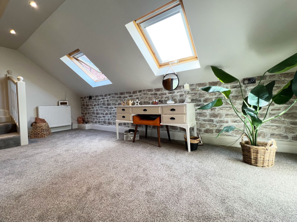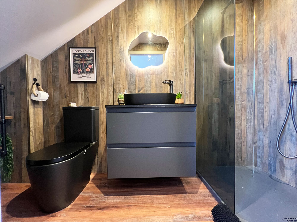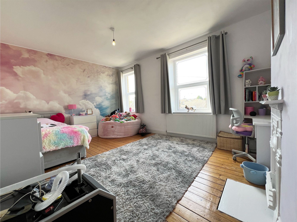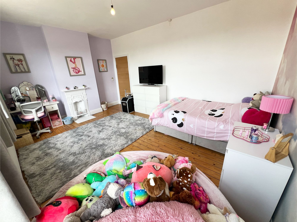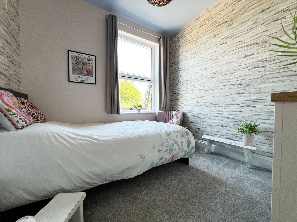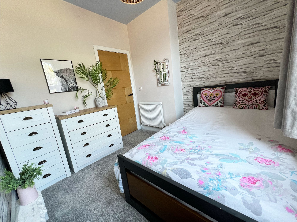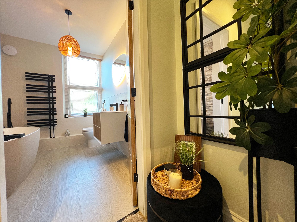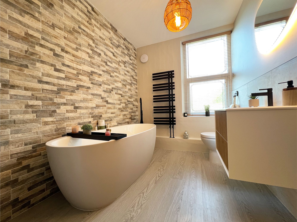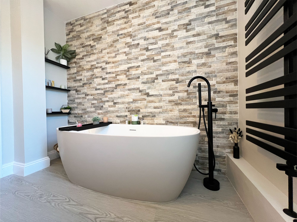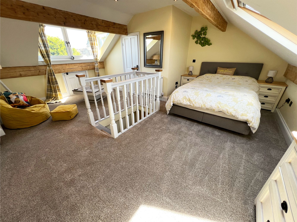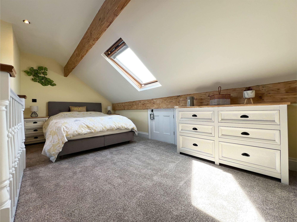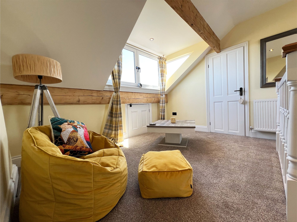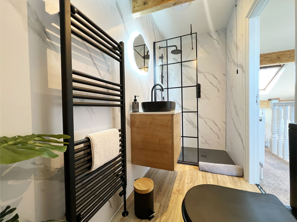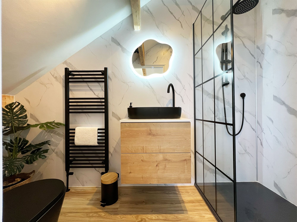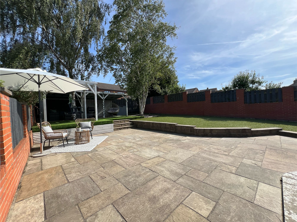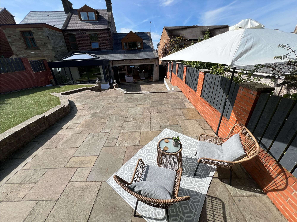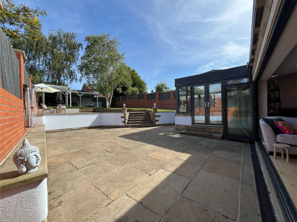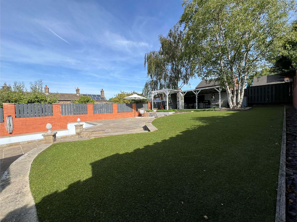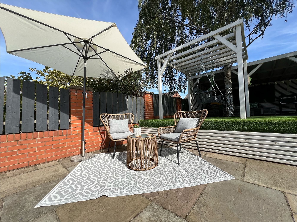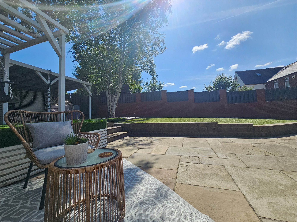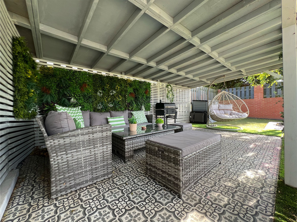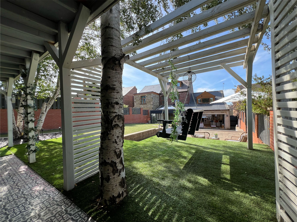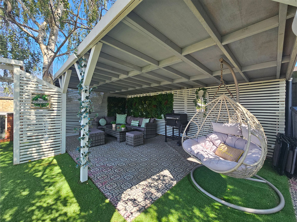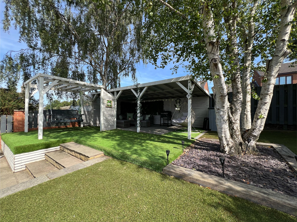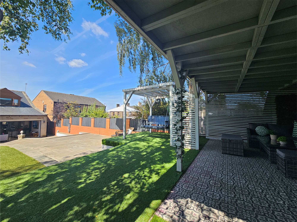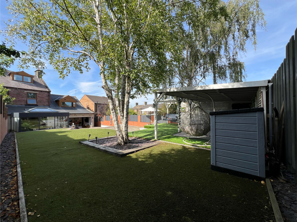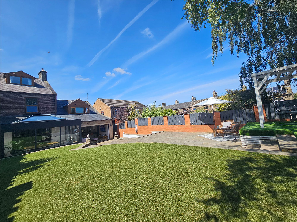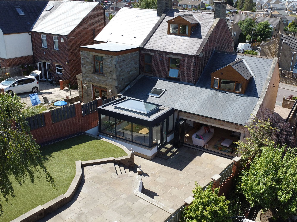4 bedroom House
Birch House, Cumberworth Road, Skelmanthorpe
In Excess of
£550,000
SOLD STC
Located in the heart of the sought-after village of Skelmanthorpe, this stunning home offers beautifully presented interiors, professionally landscaped outdoor space, and a layout perfectly suited to modern family living. Behind elegant electric gates, the property welcomes you with stylish interiors, spacious living areas, a luxurious master suite, and versatile bedrooms across all floors. The rear garden is a true highlight, low-maintenance, fully enclosed, and ideal for entertaining with astro turf lawn and a generous patio accessed via bi-fold doors. Located just a short stroll from Skelmanthorpe’s vibrant village centre, you’ll find a fantastic selection of amenities, boutique shops, trendy wine bars, and wonderful restaurants, as well as highly regarded schools all within walking distance. This is a home that blends lifestyle, luxury, and location effortlessly.
Entrance Hallway
From the moment you step inside, the impressive entrance hallway sets the tone for this exceptional home. A stunning first impression, the space effortlessly blends refined interior design with a welcoming, homely ambience that immediately invites you to explore further. Cleverly designed bespoke fitted storage provides dedicated space for coats and shoes, ensuring the hallway remains both clutter-free and functional. This thoughtful addition enhances the clean, well-maintained aesthetic, allowing the quality finishes and carefully curated décor to take centre stage. Every detail of the hallway reflects the home’s commitment to both style and practicality, offering a warm and polished welcome each and every time you walk through the door.
Utility Room
An essential feature in any well-equipped family home, the utility room is fitted with a range of coordinating units topped with wood-effect work surfaces offering ample storage. A sink with a mixer tap is conveniently positioned while plumbing is in place for a washing machine, ensuring all laundry needs are easily met. Thoughtfully located and efficiently laid out, this dedicated utility area keeps household chores neatly tucked away from the main living spaces, helping maintain the home’s streamlined and uncluttered feel.
Downstairs WC
Beautifully appointed, the stylish downstairs WC features a contemporary wash basin set within a sleek vanity unit, a low-level WC, and a modern black heated towel rail. The walls are adorned with attractive wood panelling, lending warmth and character, while the complementing feature linoleum flooring completes the look with flair.
Dining Kitchen
A truly exceptional dining kitchen, recently fitted with a stunning array of country-style cream shaker units, trimmed with exquisite bespoke solid wood work surfaces. This combination not only delivers a timeless aesthetic but also exudes sophistication and warmth throughout the space. Fitted with a comprehensive suite of integrated appliances, including an electric oven, built-in microwave, 4-ring induction hob, full-size separate fridge and freezer, wine cooler, dishwasher, and a traditional Belfast sink, every element has been thoughtfully selected to cater to modern culinary needs.
Dining Kitchen
At the heart of the kitchen lies an impressive central island, both a visual focal point and a practical social hub. Its generous size offers ample space for food preparation, casual dining, or simply gathering with family and friends. Thanks to the open-plan layout connecting the kitchen seamlessly to a lounge area, and the presence of elegant bi-fold doors opening onto the garden, this space is perfectly designed for entertaining. Whether hosting indoors or letting the party flow outdoors, it’s an area that effortlessly adapts to the rhythm of everyday life and special occasions alike.
Dining / Lounge Area
Seamlessly open plan to the dining kitchen, this beautifully appointed space forms a natural continuation of the heart of the home. A full bank of bi-fold doors spans the rear elevation, effortlessly blending the indoors with the landscaped rear garden and flooding the area with natural light. This dynamic connection to the outdoors not only enhances the sense of space but also provides the perfect setting for entertaining, relaxation, and everyday living. Architecturally striking and meticulously styled, this area exemplifies exquisite interior design. Currently utilised by the vendor as an additional lounge, the space offers versatility in abundance.
Lounge
A short ascent of two steps from the dining kitchen reveals the elegant lounge and adjoining orangery, an inviting space thoughtfully designed to complement the flow of modern family living. Decorated in soft, natural tones and finished with a plush grey carpet, the room exudes calm sophistication. Attractive, stylish wall panelling adds depth and character, enhancing the overall aesthetic. At the heart of the lounge is a striking multi-fuel stove, a stunning focal point that not only anchors the room but also serves as a shared feature with the dining kitchen. This clever design creates a visual connection between the spaces while offering a warm and cosy ambience throughout the cooler months. A door from the lounge leads to a practical keeping cellar, ideal for storage, while an archway opens into the orangery, allowing natural light to cascade through and offering a seamless transition between living spaces.
Orangery
Open plan to the lounge, the orangery is a beautifully light-filled and versatile space, thoughtfully designed to adapt to a range of lifestyle needs. Whether used as a formal dining area, a secondary sitting room, or a tranquil spot to unwind. At its centre, a breathtaking lantern ceiling draws the eye upward, creating a stunning architectural feature that floods the space with natural light. Expansive windows frame picturesque views of the landscaped rear garden, while patio doors open directly onto the outdoor patio, blurring the boundaries between indoor and outdoor living. With ample room to accommodate a full family-sized dining suite, the orangery is an exceptional setting for both everyday meals and elegant entertaining, offering an inspiring backdrop of greenery and light in every season.
Master Bedroom
A truly luxurious master suite, beautifully presented to create a serene and relaxing retreat. Bathed in natural light from Velux windows to the front and a large rear-facing window, the room feels bright, airy, and welcoming. Generously proportioned, the bedroom offers ample space for a variety of free-standing furniture, while an array of built-in storage cupboards ensures practicality without compromising on style. A solid oak door leads through to a well-appointed walk-in wardrobe and an indulgent en-suite bathroom, elevating the suite to an exceptional level.
En-suite
Exuding refined luxury, this indulgent en-suite has been thoughtfully designed to offer a spa-like experience within the comfort of your own home. At its heart is a generous walk-in shower cubicle, featuring a sleek rainhead shower and an additional handheld attachment for added convenience. A stylish wash basin is set within a contemporary vanity unit, complete with an illuminated mirror above, while a modern WC and striking black heated towel rail enhance both comfort and elegance. The walls are adorned with sophisticated wood-effect shower panels that add warmth and texture, perfectly complementing the room’s stunning aesthetic.
Bedroom 2
Located to the front of the property, this exceptionally spacious double bedroom offers ample room for a variety of free-standing furniture. Rustic stripped floorboards enhance the room’s traditional appeal, while the standout feature is the beautiful period Victorian decorative fireplace, a timeless focal point that brings character and a touch of heritage to the setting.
Bedroom 3
Another generously sized double bedroom having ample room for free standing furniture, this beautifully positioned room is located to the rear of the property, allowing for uninterrupted views over the landscaped rear garden.
House Bathroom
The house bathroom has been thoughtfully designed to promote relaxation and indulgence. At its centre sits a luxurious full-size freestanding bath, complete with a sleek shower mixer attachment, ideal for long, unwinding soaks or refreshing morning routines. A contemporary wash basin is set within a modern vanity unit, providing practical storage alongside clean, minimalist lines. Complemented by a WC and a striking black heated towel rail, the space combines comfort with chic design. A feature tiled wall adds texture and visual interest, enhancing the tranquil atmosphere and completing this beautifully curated bathroom sanctuary.
Bedroom 4
Located on the second floor, this fantastic double-sized bedroom offers a wonderful sense of privacy from the rest of the home, making it an ideal choice for a teenager’s retreat or guest accommodation. Flooded with natural light from a rear-facing window and additional Velux, the room boasts an exceptionally bright, spacious, and airy feel. Its generous proportions easily accommodate a range of free-standing furniture, while cleverly designed storage within the eaves maximises functionality without compromising space.
En-suite
Perfectly complementing the second-floor bedroom, this contemporary en-suite showcases a sophisticated blend of modern design and characterful detail. The walk-in shower cubicle features sleek black fixtures and fittings, including a luxurious rainhead shower and separate handheld attachment, all framed by a striking chequered glass statement screen. A contemporary vanity unit houses the wash basin, paired with an illuminated mirror above. The suite is completed by a chic black WC and coordinating heated towel rail, adding a bold edge to the space. A refined combination of marble-effect shower panels and rustic wood accents enhances the en-suite's unique aesthetic, creating a bathroom that is both functional and visually captivating.
Exterior
From the moment you arrive, the charm of this exceptional home is undeniable. Set behind electric gates, the property has a driveway offering off-road parking for two vehicles. To the rear, the garden is a true sanctuary, professionally landscaped to create a stylish, low-maintenance haven that feels like an escape from the everyday. Designed with entertaining in mind, a generous patio invites gatherings with family and friends, seamlessly connected to the home through sleek bi-fold doors that open up the living space to the outdoors. The lush green lawn, laid with premium astro turf, delivers the beauty of a perfectly manicured garden, without the hassle, ensuring it can be enjoyed in every season. Fully enclosed the garden offers a safe and secure setting for children and pets to roam freely. With its perfect blend of elegance and lifestyle appeal, this outdoor space completes the home beautifully, an idyllic backdrop for making memories and living life to the fullest.
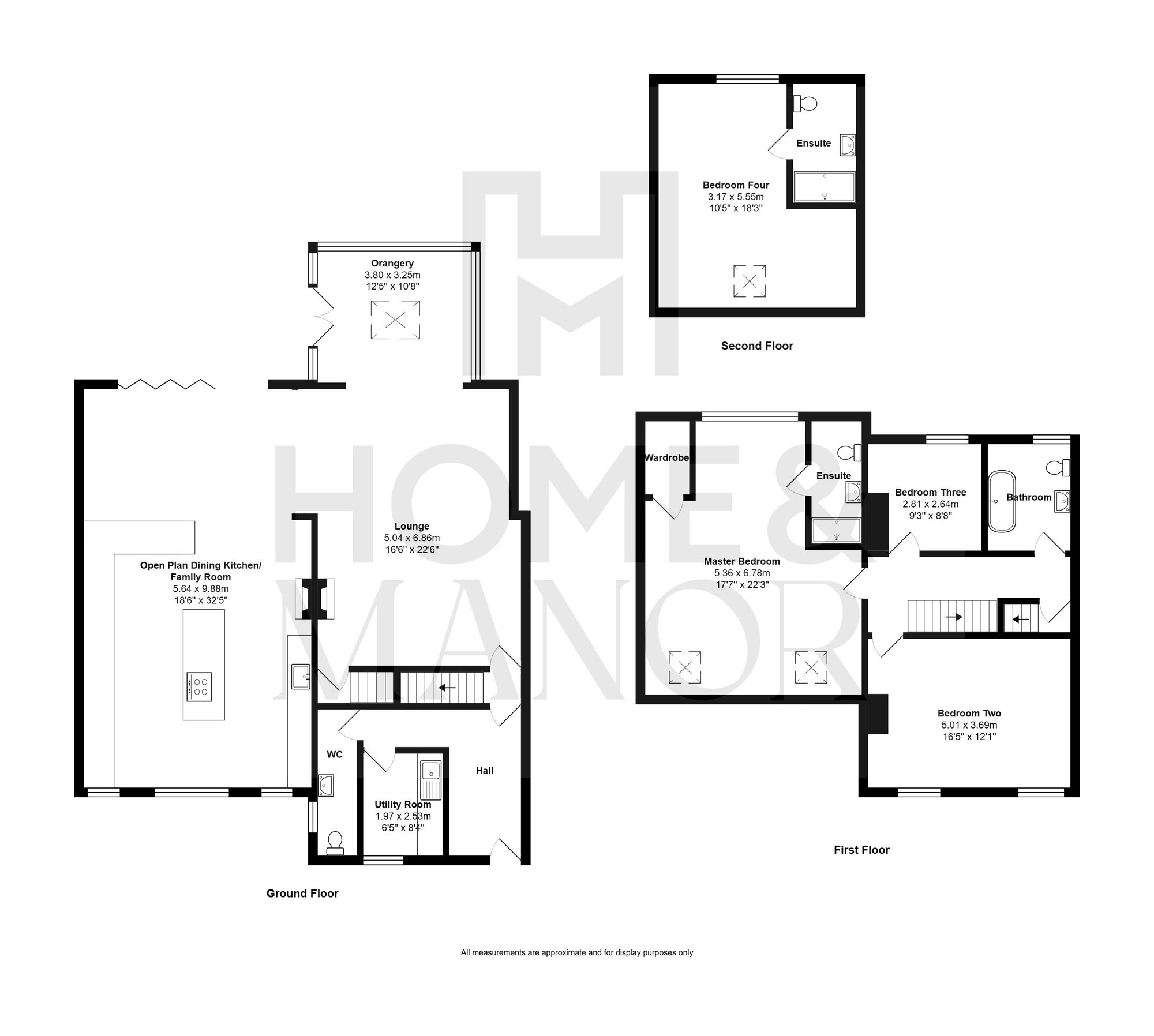
Beautifully Presented Throughout
Gated Driveway
Multiple High-End Bathrooms & En-Suites
Ideal for Modern Family Living
Landscaped Rear Garden
Close to excellent amenities, highly regarded schooling and transport links
Driveway: 2 spaces
Interested?
01484 629 629
Book a mortgage appointment today.
Home & Manor’s whole-of-market mortgage brokers are independent, working closely with all UK lenders. Access to the whole market gives you the best chance of securing a competitive mortgage rate or life insurance policy product. In a changing market, specialists can provide you with the confidence you’re making the best mortgage choice.
How much is your property worth?
Our estate agents can provide you with a realistic and reliable valuation for your property. We’ll assess its location, condition, and potential when providing a trustworthy valuation. Books yours today.
Book a valuation




