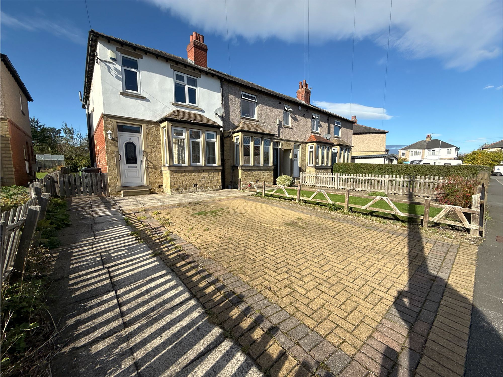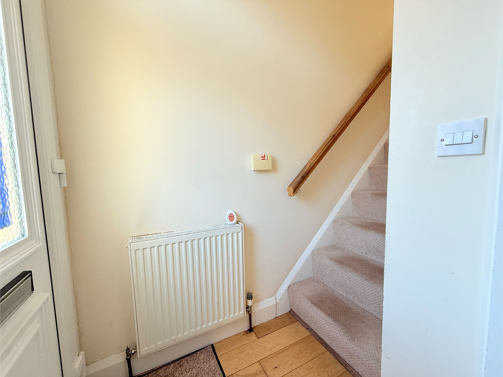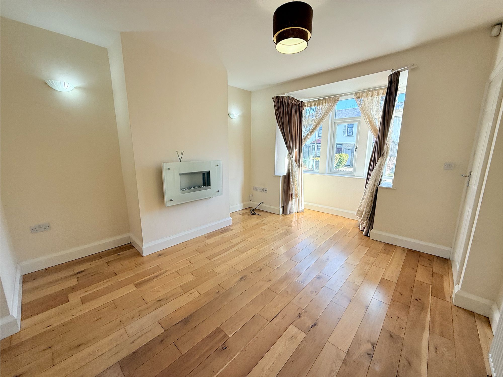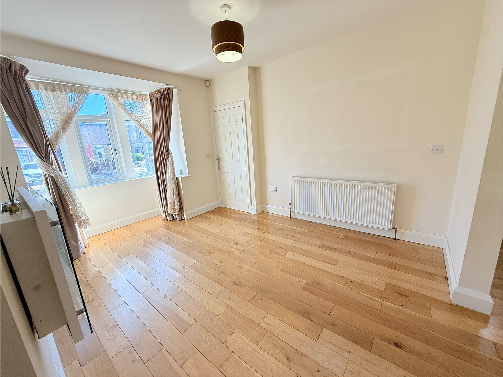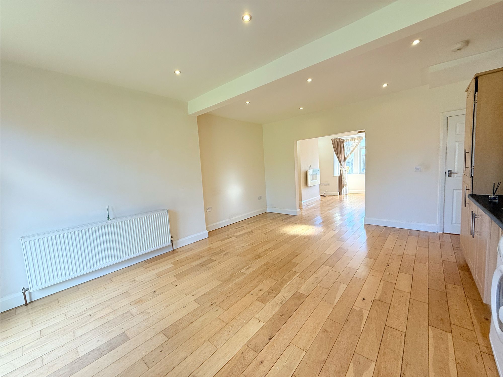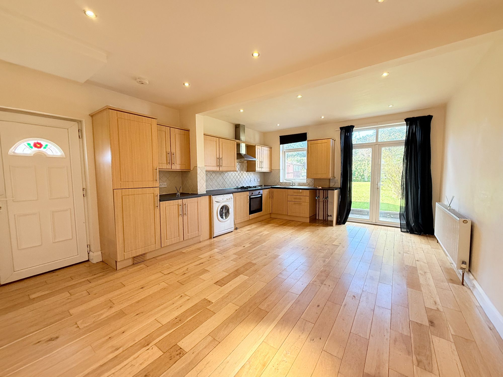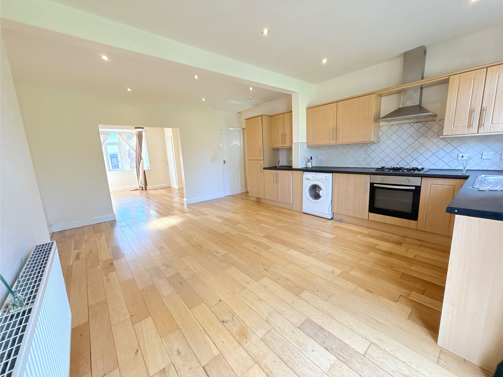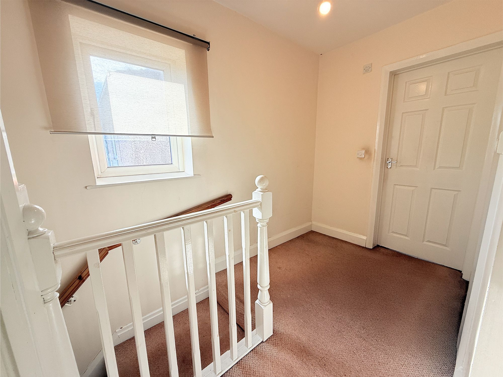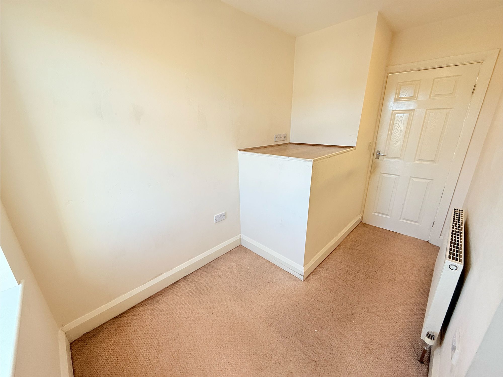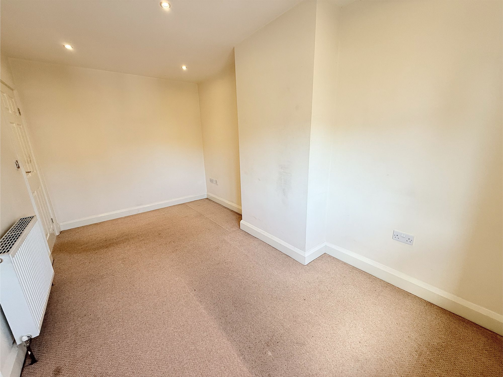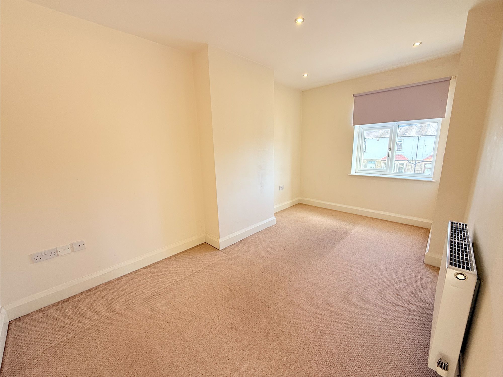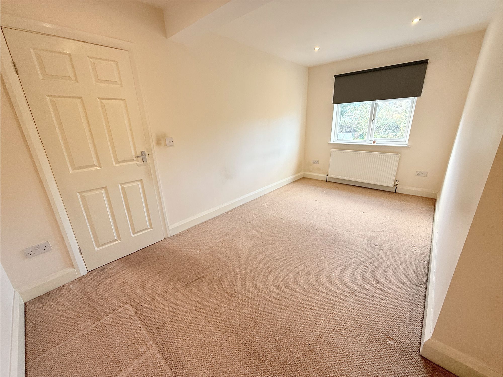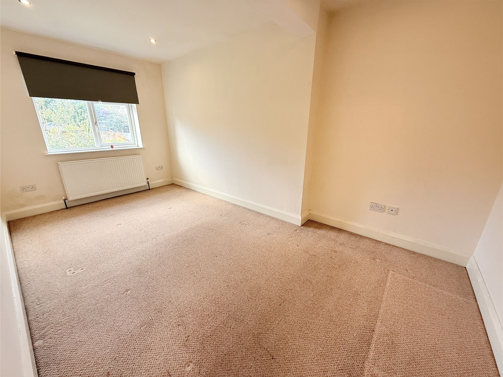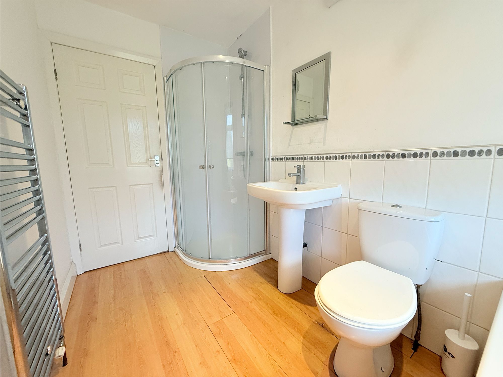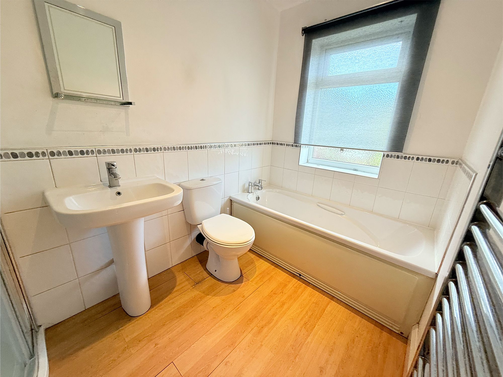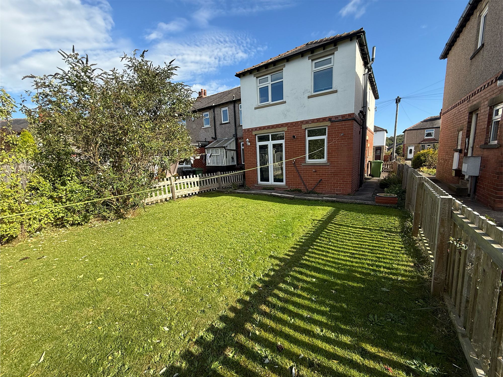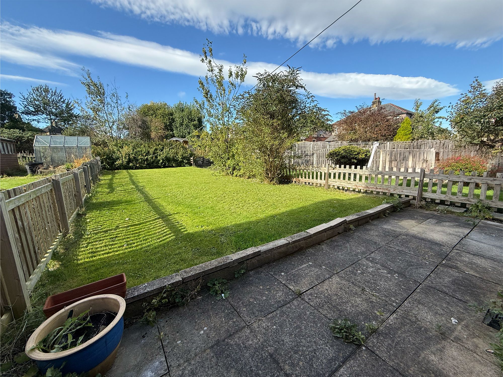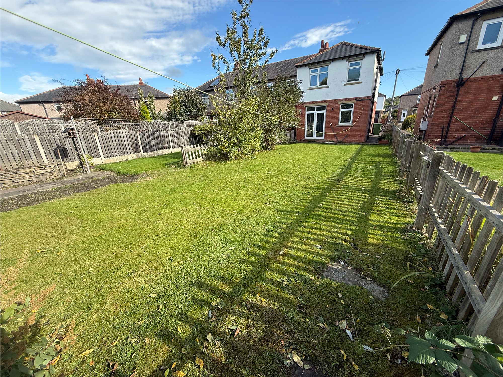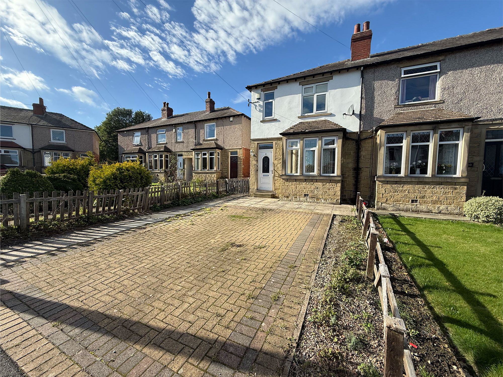3 bedroom House
Mayfield Grove, Huddersfield, HD5
Offers Over
£180,000
SOLD STC
An excellent three-bedroom end-terraced home, enhanced by an impressive two-storey rear extension which creates a stunning open-plan kitchen/diner with French doors leading directly to the garden. The property is tastefully finished with modern fittings throughout and neutrally decorated, offering the perfect blank canvas for a buyer to add their own personal touch. Situated in a convenient location, the home benefits from excellent transport links, close proximity to local schools, and a range of amenities nearby.
Entrance
A welcoming entrance hall, neutrally decorated, with direct access into the lounge and staircase leading to the upper floor.
Lounge
11' 4" x 11' 5" (3.45m x 3.48m)
Situated at the front of the property, this bright and welcoming lounge features a large bay window that floods the room with natural light. A modern electric fire provides a stylish focal point, while the neutral décor and wooden flooring create a warm and versatile space. The room offers ample capacity to accommodate a variety of family seating arrangements.
Kitchen Diner
17' 9" x 14' 5" (5.41m x 4.39m)
An impressive open-plan kitchen diner seamlessly connected to the lounge through open archway, creating a sociable and versatile family space. The kitchen is fitted with wood-effect cabinets complemented by contrasting worktops, a four-ring gas hob, electric oven, and integrated fridge/freezer, with dedicated space for both a washing machine and dishwasher. The boiler is neatly concealed within the cabinetry for a streamlined finish. Practicality is enhanced with an additional under-stair storage room, ideal for housing a tumble dryer. French doors open directly onto the rear garden, making this an ideal setting for alfresco dining and entertaining, with the added benefit of a side door leading conveniently to the driveway.
Landing
A spacious landing area offering ample room for free-standing furniture. Neutrally decorated to flow seamlessly from the entrance, the landing provides access to all bedrooms, the family bathroom, and the loft via a hatch.
Bedroom 1
15' 4" x 7' 8" (4.67m x 2.34m)
A generously sized double bedroom located to the rear of the property, enjoying pleasant views over the garden. Neutrally decorated, the room offers ample space for a variety of free-standing furniture.
Bedroom 2
14' 2" x 8' 0" (4.32m x 2.44m)
A spacious double bedroom situated at the front of the property. Neutrally decorated and well-proportioned, the room provides ample space for a range of free-standing furniture.
Bedroom 3
10' 6" x 6' 4" (3.20m x 1.93m)
A well-presented single bedroom featuring a bulkhead, ideal for incorporating additional built-in storage above. Neutrally decorated, this versatile room is perfectly suited as a child’s bedroom, nursery, or home office.
Bathroom
7' 8" x 9' 4" (2.34m x 2.84m)
A well-appointed family bathroom fitted with a full-sized bath and a separate shower enclosure with handheld shower attachment. The suite also includes a WC, wash basin, and chrome heated towel rail. Finished in a neutral décor with white tiling and wood-effect flooring, the space combines practicality with a clean, modern look.
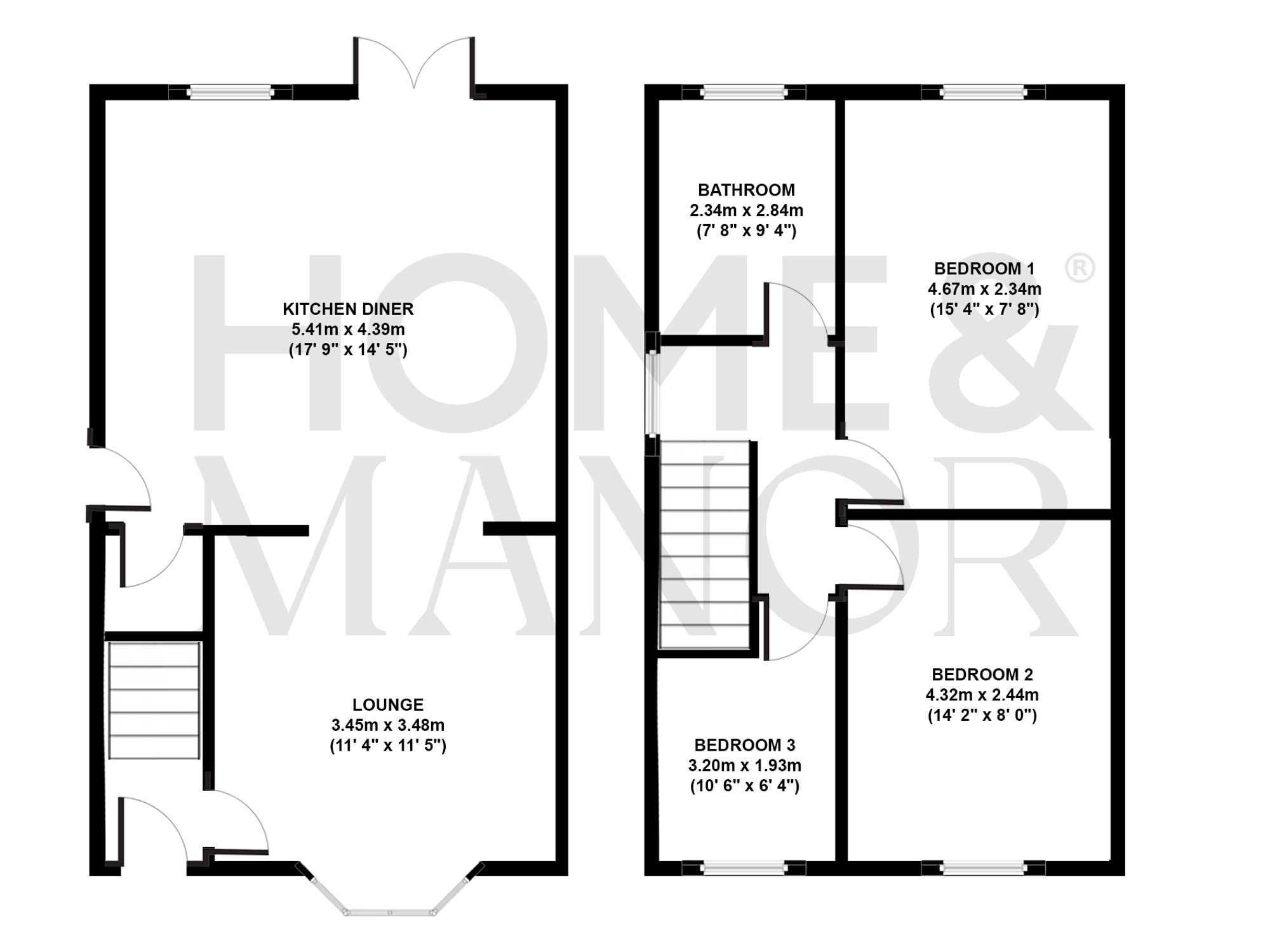
No chain
2 storey extension
Garden & off road parking
Excellent transport links
Close to schooling and local amenities
The rear garden can be accessed via the side pathway from the driveway or directly through French doors from the kitchen. A stone-flagged patio provides the perfect space for outdoor dining and entertaining, leading on to a well-kept lawn with planted border at the far end.
Driveway: 3 spaces - A block-paved driveway to the front of the property provides off-road parking for up to three vehicles. A side pathway offers convenient access through to the rear garden.
Interested?
01484 629 629
Book a mortgage appointment today.
Home & Manor’s whole-of-market mortgage brokers are independent, working closely with all UK lenders. Access to the whole market gives you the best chance of securing a competitive mortgage rate or life insurance policy product. In a changing market, specialists can provide you with the confidence you’re making the best mortgage choice.
How much is your property worth?
Our estate agents can provide you with a realistic and reliable valuation for your property. We’ll assess its location, condition, and potential when providing a trustworthy valuation. Books yours today.
Book a valuation




