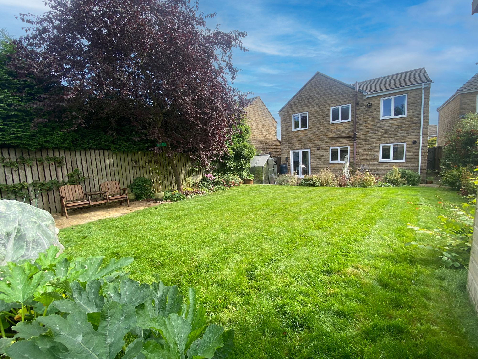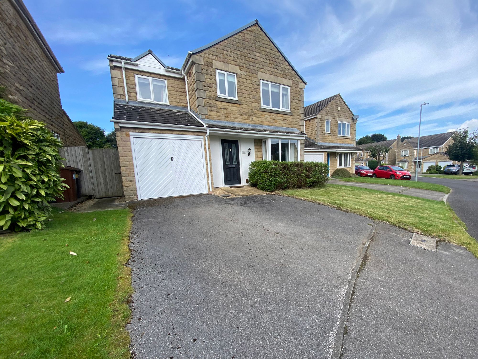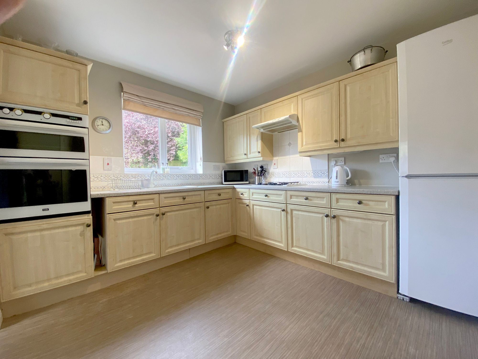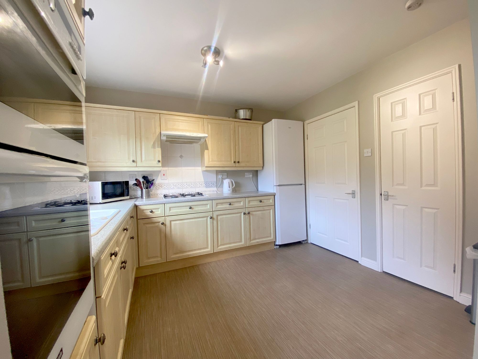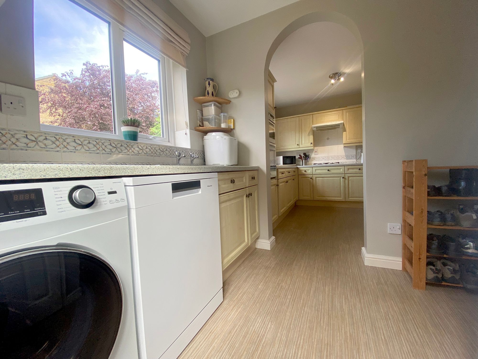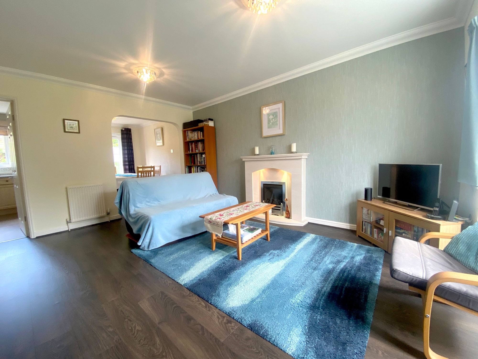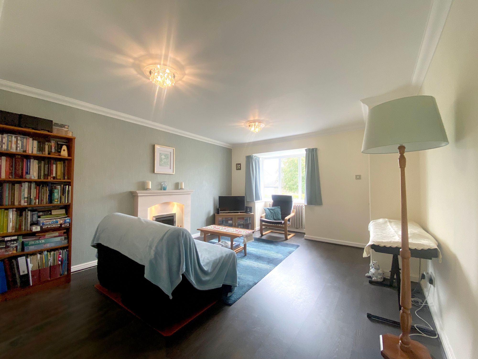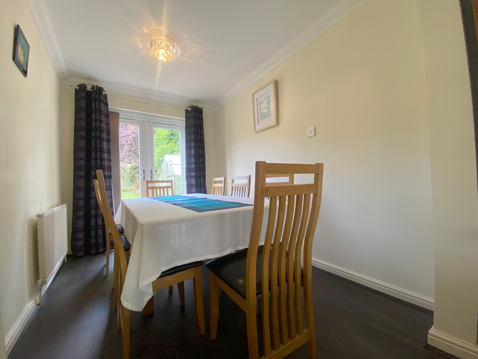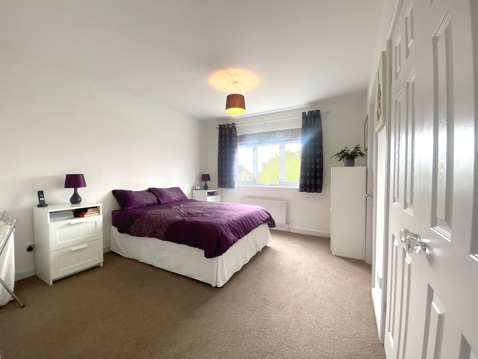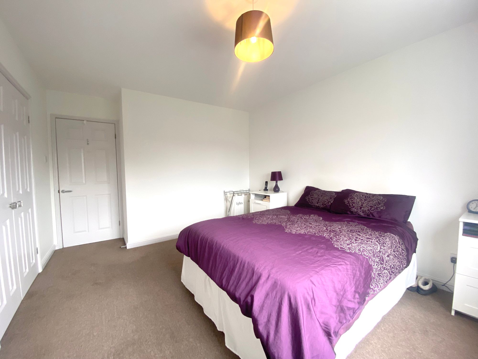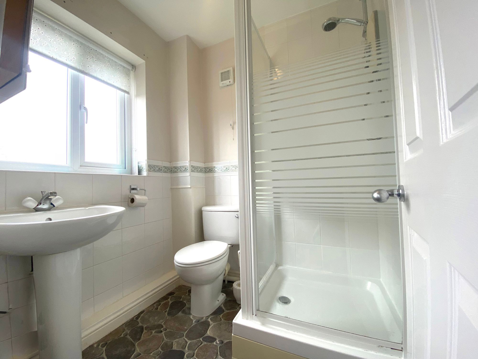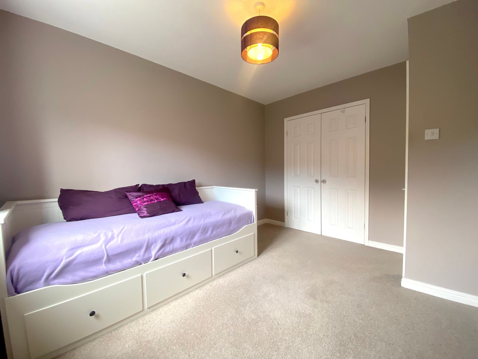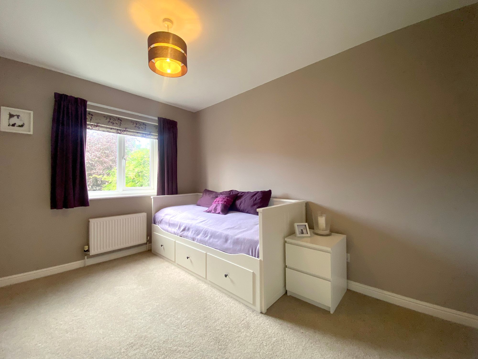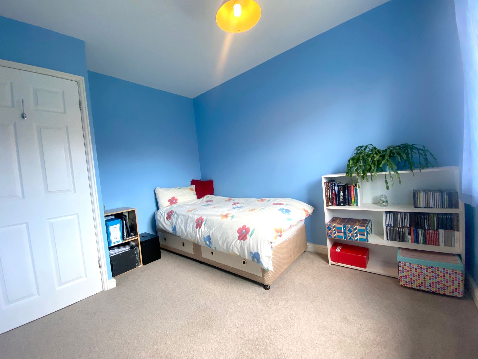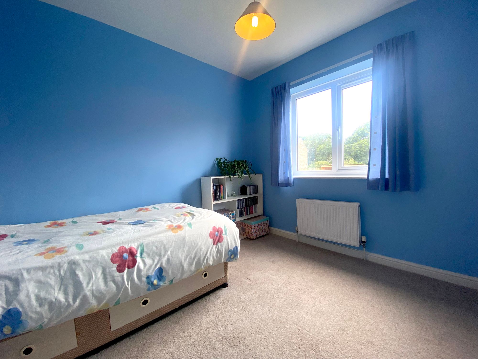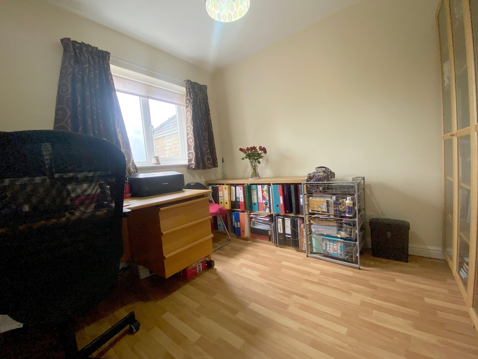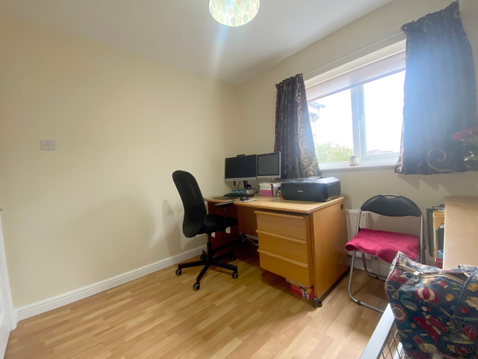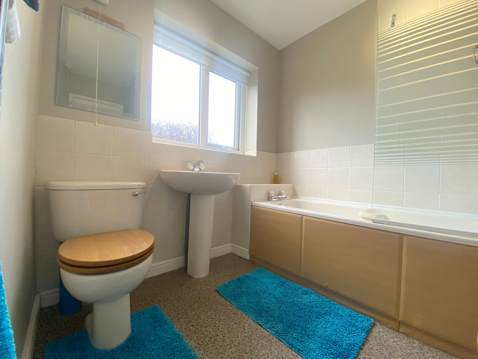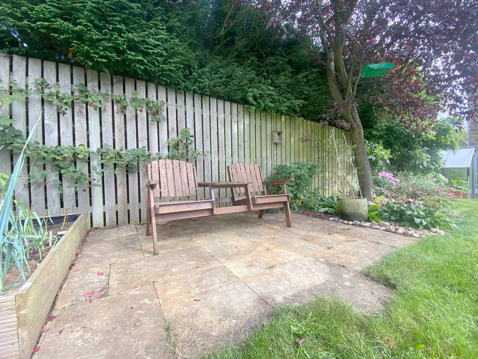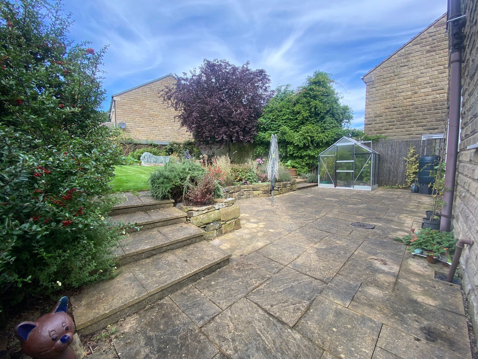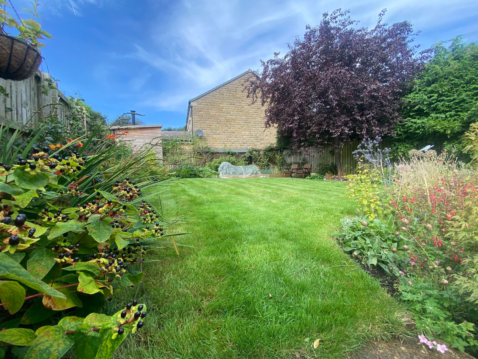4 Bedroom House
Helted Way, Almondbury, HD5
Offers in Region of
£375,000
Tucked away in a peaceful cul-de-sac, surrounded by similar properties, this family home presents an ideal setting. What makes this location even more appealing is its proximity to excellent amenities, a short 5 minute walk will take you to a wonderful playing field and children's' play park, Almondbury centre is a 10 minute walk where you can enjoy a variety of shops, pubs and good restaurants and Huddersfield town centre, which is just a 25-minute walk away via a charming 'secret' path through a bluebell wood. Additionally, you'll have the opportunity to explore picturesque countryside walks leading towards Castle Hill and have access to well-regarded schools right at your fingertips. This property offers you a wonderful chance to personalise and make it your own.
Entrance
As you step into the property and enter the hallway, you'll instantly sense the warm and welcoming atmosphere. The hallway leads to the lounge and features a staircase that takes you up to the first floor.
Lounge
17' 9" x 12' 10" (5.40m x 3.90m)
This spacious lounge is bathed in natural light, thanks to its beautiful bay window. It's thoughtfully decorated in neutral tones, complemented by wood-effect laminate flooring that adds a touch of elegance to the space. The centrepiece of the room is a pebble effect gas fire, set within a stylish surround, which not only provides a cosy ambience but also adds to the room's aesthetics.
What's truly special about this lounge is its open-plan design that seamlessly connects to the dining area. This layout enhances the modern family living experience, creating a fantastic space for socialising and entertaining loved ones.
Dining Room
10' 6" x 7' 6" (3.19m x 2.29m)
The dining room offers generous room for a family-size dining suite, and it's thoughtfully designed with an open-plan layout that connects seamlessly to the living room. What sets this space apart is the convenience of patio doors that lead out to the stunning rear garden, making it effortless to extend your entertaining gatherings to the outdoors.
Kitchen
11' 3" x 9' 7" (3.42m x 2.93m)
This kitchen is both spacious and well-appointed, featuring a range of wall and base units with complementing work surfaces. It comes equipped with an integrated double oven and grill, offering modern convenience. You'll also find ample space for a freestanding fridge-freezer. The strategically placed sink beneath a window allows you to enjoy lovely views of the beautiful rear garden whilst washing the pots.
Additionally, there is planning permission in place to change the location of the door to the under-stair storage cupboard, this opens up exciting possibilities for enhancing and customising the space to suit your family's needs even further.
Utility / Downstairs W.C.
11' 7" x 7' 1" (3.54m x 2.15m)
A must-have in any family home, this utility room is thoughtfully equipped with plumbing for both a dishwasher and a washing machine. It seamlessly extends the kitchen's storage capacity with matching cupboards. Additionally, a door conveniently leads to the downstairs W.C., and another door offers integral access to the garage.
Furthermore, there's a door that leads out to the side, making this area the ideal spot for shedding muddy boots before stepping into the main home—a practical and welcoming touch for everyday living.
Master Bedroom
10' 8" x 12' 2" (3.26m x 3.71m)
Situated at the front of the property, this king-size master bedroom is bathed in natural light, creating a bright and inviting atmosphere. It offers the convenience of a spacious walk-in wardrobe, providing ample storage space for your belongings. Plus, there's a connecting door that leads to the ensuite bathroom.
En-suite
Complete with walk-in shower cubicle, low level W.C, wash basin and stylish pebble effect flooring.
Bedroom 2
12' 6" x 9' 2" (3.80m x 2.79m)
Another fantastic size double bedroom with built-in wardrobes maximising floor space. This bedroom is situated at the rear of the property having the delightful perk of idyllic views across the serene rear garden, making it an inviting and tranquil space.
Bedroom 3
10' 6" x 9' 2" (3.20m x 2.79m)
Another good size double bedroom again located to the rear therefore benefiting from the aforementioned outlook.
Bedroom 4
9' 3" x 8' 7" (2.81m x 2.62m)
Currently utilised as a home office however this is also another good size bedroom.
Bathroom
Presented in calming neutral tones, the family bathroom comprises full size bath with shower over and glass screen, wash basin and low level W.C.
Loft
The good size loft space benefits from a ladder with the main section having a raised boarded platform over the deep loft insulation for additional storage
Exterior
At the front of the property, you'll find ample parking space for several vehicles, leading to the convenience of an integral single garage. The low-maintenance front lawn adds to the overall curb appeal. Towards the rear of the property, a hidden gem awaits—a fully enclosed and exceptionally private garden. This space is perfect for families with children and pets. It boasts a spacious patio area, ideal for al fresco dining, as well as multiple seating spots to bask in the sun throughout the day. The garden's level terrain is beautifully landscaped, featuring mature shrub borders, berry bushes, plum, and apple trees and there is also a substantial pressure-treated shed.
Planning Permission
All necessary permissions have been granted to convert the spacious garage to additional living accommodation should the prospective purchaser wish.
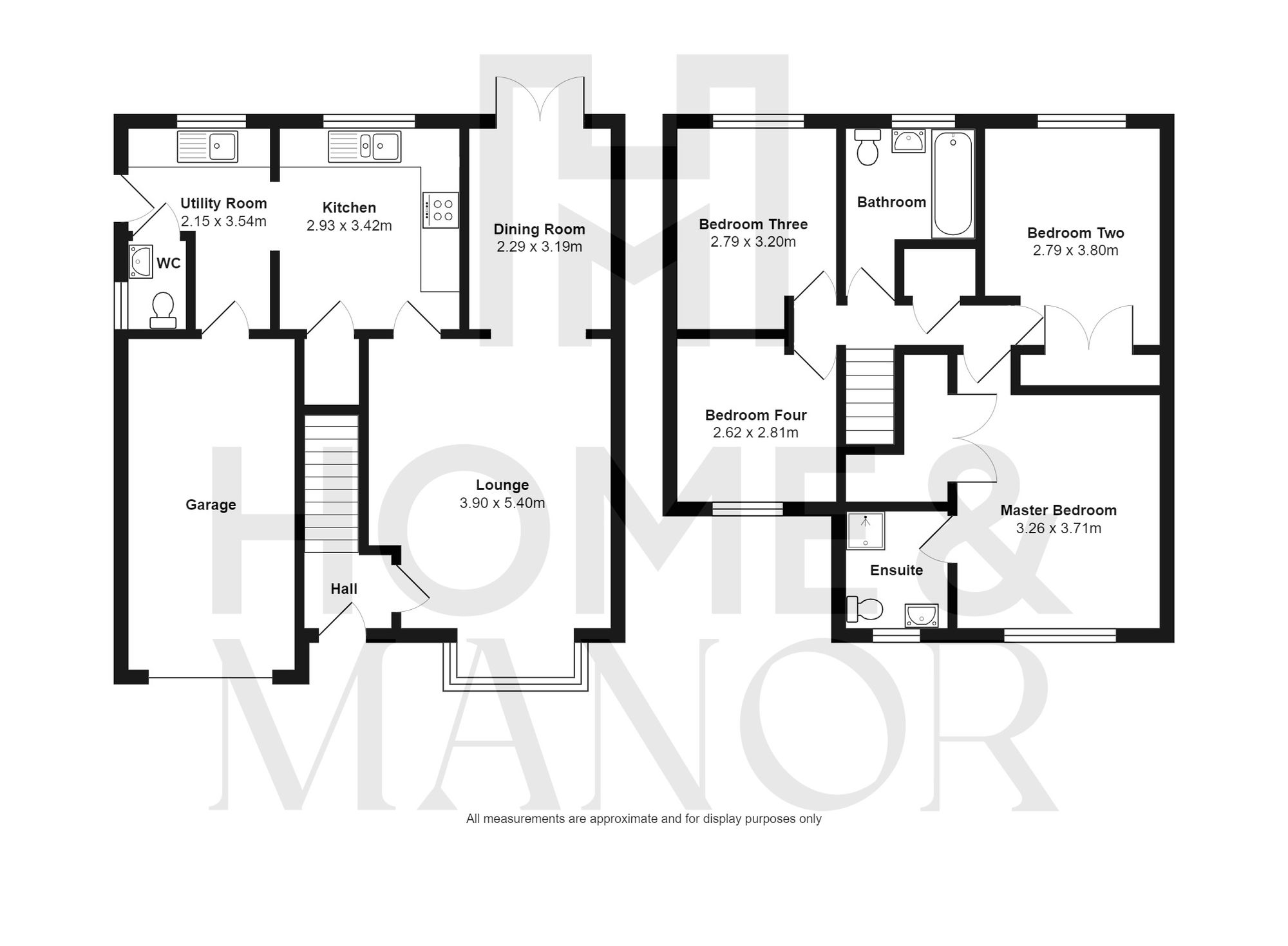
Interested?
01484 629 629
Book a mortgage appointment today.
Home & Manor’s whole-of-market mortgage brokers are independent, working closely with all UK lenders. Access to the whole market gives you the best chance of securing a competitive mortgage rate or life insurance policy product. In a changing market, specialists can provide you with the confidence you’re making the best mortgage choice.
How much is your property worth?
Our estate agents can provide you with a realistic and reliable valuation for your property. We’ll assess its location, condition, and potential when providing a trustworthy valuation. Books yours today.
Book a valuation




