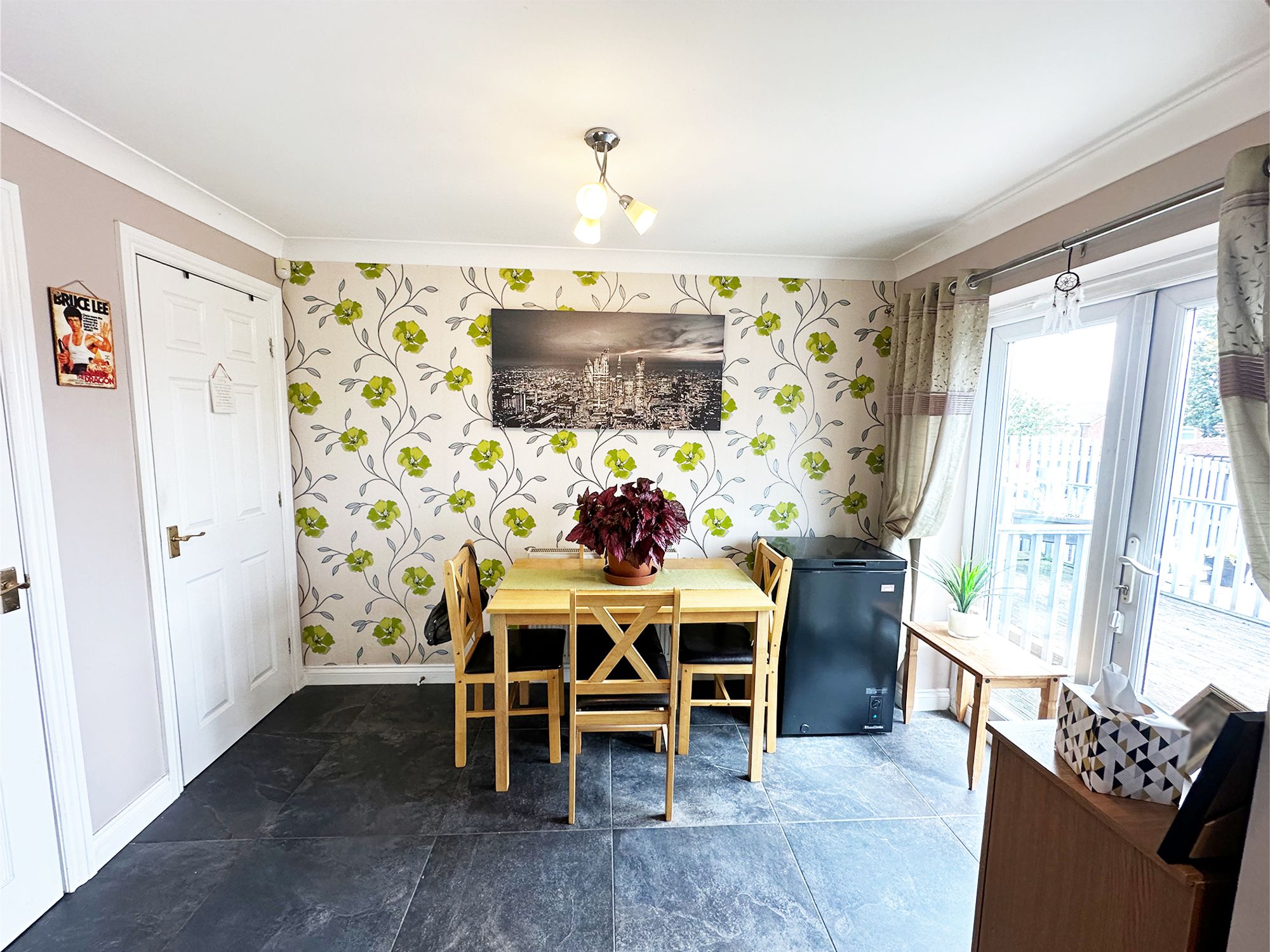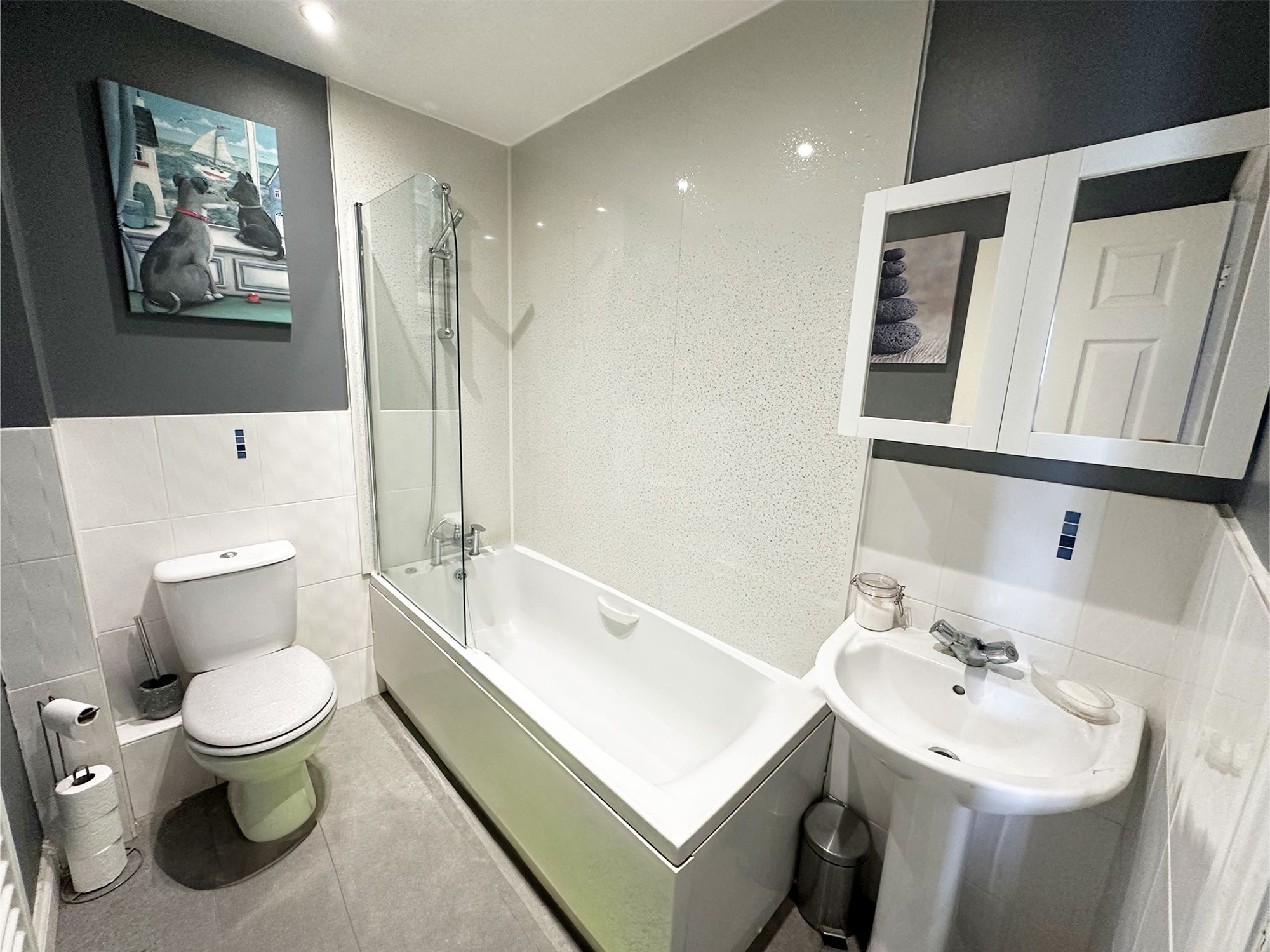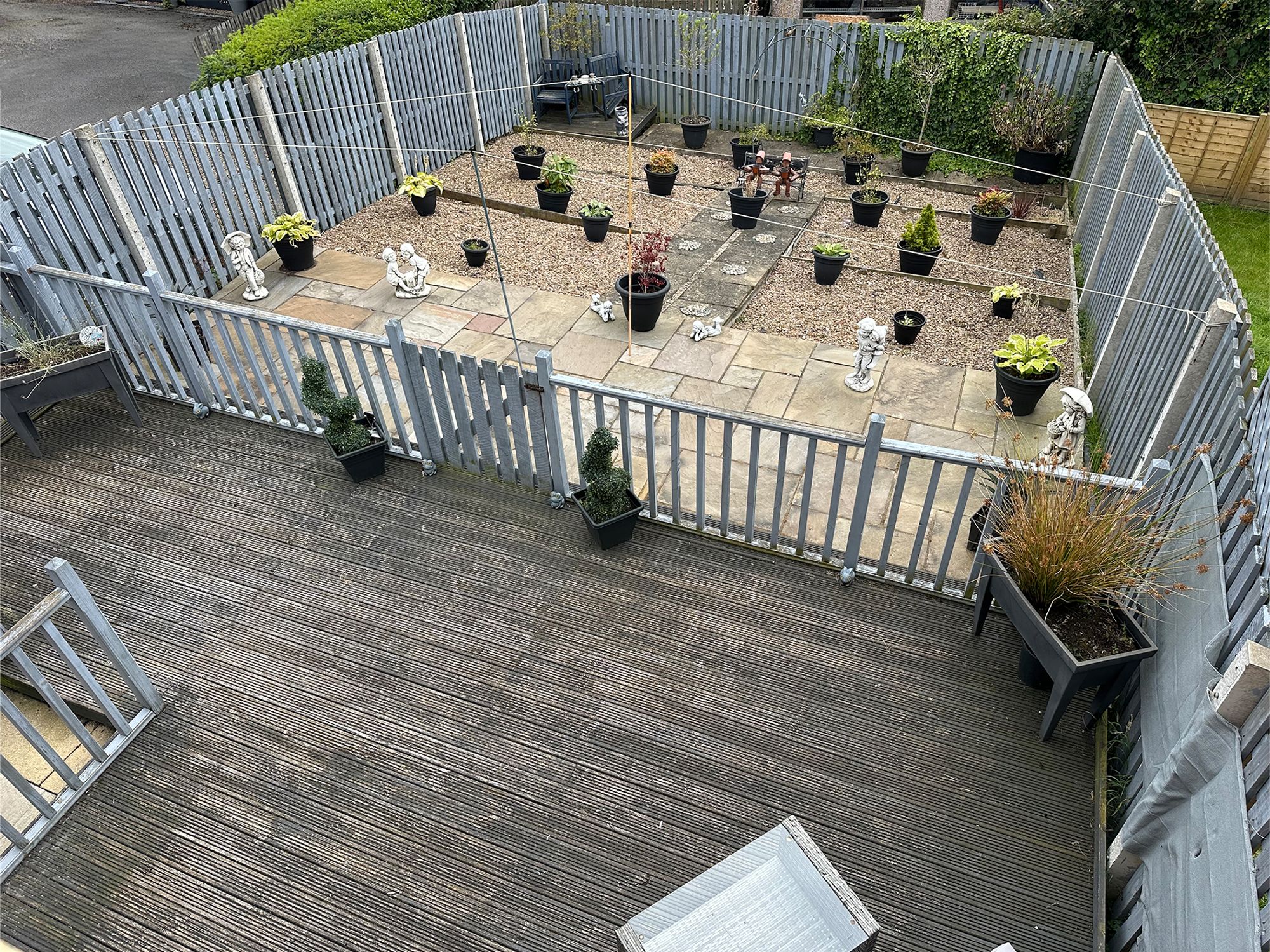3 Bedroom House
Kiln Avenue, Mirfield, WF14
Offers Over
£190,000
SOLD STC
Located on a quiet development among other modern properties is this three-bedroom family home, the property boasts generous room sizes throughout, comprising a hallway, Cloakroom, Beautiful Lounge and a dining kitchen with french doors that overlook the garden whilst to the first floor there are three bedrooms, the master served by an ensuite shower room and there is a house bathroom. Externally there are two parking spaces and a large rear garden. This is the perfect home for growing families, close to excellent amenities and schooling as well as commuter and transport links.
Hallway
The useful hallway offers a space to hang outdoor garments and keep footwear, there is a door to the cloakroom and a door to the lounge.
Wc
Extremely useful in any family home, the cloakroom comprises low level WC and wash hand basin, there is an obscure window providing natural light.
Lounge
13' 7" x 13' 0" (4.14m x 3.96m)
A wonderfully inviting lounge that is of generous proportion and presented beautifully in soft neutral tones with a papered feature wall, whilst the main feature of the room is an attractive fire surround that houses the living flame gas fire which provides a cosy ambience on chilly evenings. There is a large window that floods the room with natural light.
Kitchen
13' 9" x 11' 2" (4.19m x 3.40m)
This dining kitchen is a superb space to entertain, be that simple family meals or more formal dining, The kitchen is fitted with a range of wall and base cabinets whilst the contrasting work surface incorporates the 4 ring has hob and stainless steel sink with mixer tap, there is plumbing for an Automatic Washing Machine and dishwasher and space for a fridge freezer. There is ample space for a 6/8 seater dining suit and French doors allow entertaining to spill outdoors onto the decked patio.
Landing
Offering access to three bedrooms and house bathroom.
Bedroom
11' 6" x 8' 7" (3.51m x 2.62m)
Located to the front of the property is this exceptionally large master suit, the bedroom is presented in pastel tones and boasts a full bank of modern fitted wardrobes and deep storage cupboard, there is a door that opens to the en-suite shower room.
En Suite
Having a crisp fresh feel the en-suite comprises large walk in shower, low level WC and wash hand basin.
Bedroom 2
9' 0" x 7' 4" (2.74m x 2.24m)
Overlooking the rear garden and far reaching views this is a good size single room that has ample space for a range of free standing furniture.
Bedroom 3
7' 0" x 6' 0" (2.13m x 1.83m)
Again overlooking the garden and aforementioned views is a single bedroom that would make an ideal nursery or home office.
Bathroom
Serving only two bedrooms is the bathroom comprising bath with shower over and glass screen, low level WC and wash hand basin.

Interested?
01484 629 629
Book a mortgage appointment today.
Home & Manor’s whole-of-market mortgage brokers are independent, working closely with all UK lenders. Access to the whole market gives you the best chance of securing a competitive mortgage rate or life insurance policy product. In a changing market, specialists can provide you with the confidence you’re making the best mortgage choice.
How much is your property worth?
Our estate agents can provide you with a realistic and reliable valuation for your property. We’ll assess its location, condition, and potential when providing a trustworthy valuation. Books yours today.
Book a valuation


























