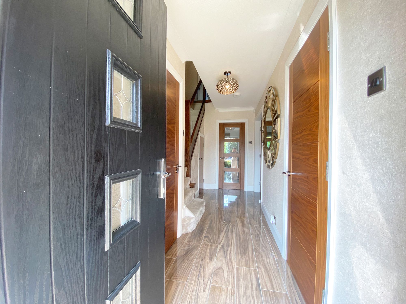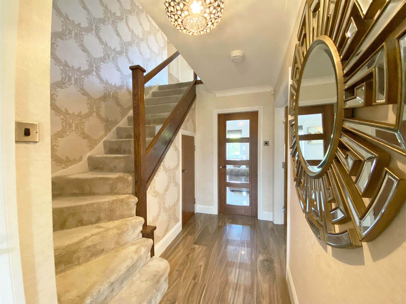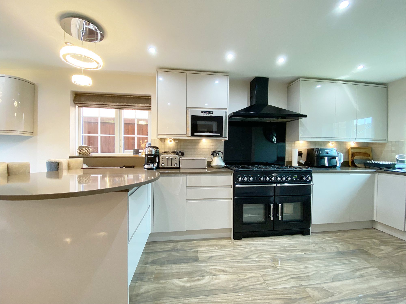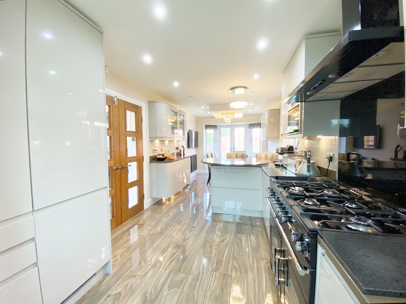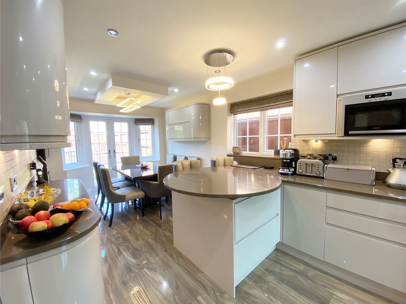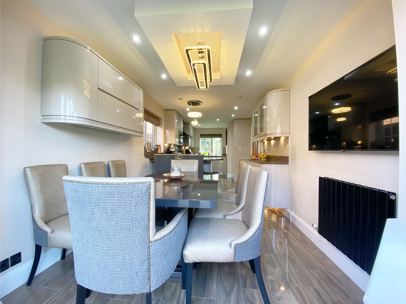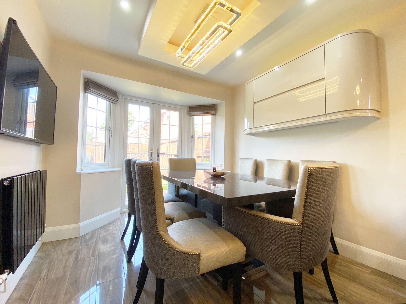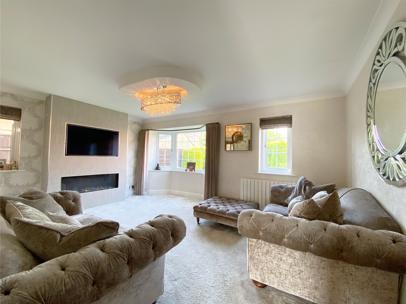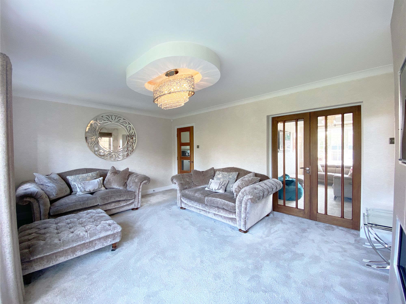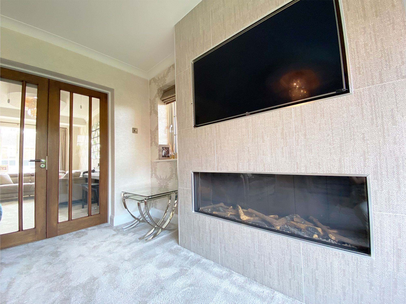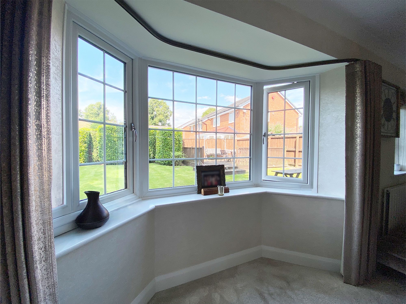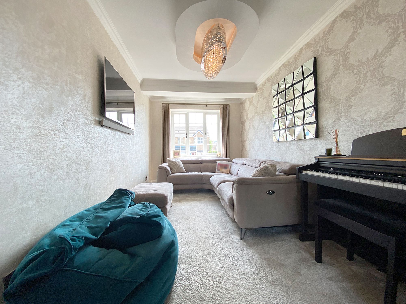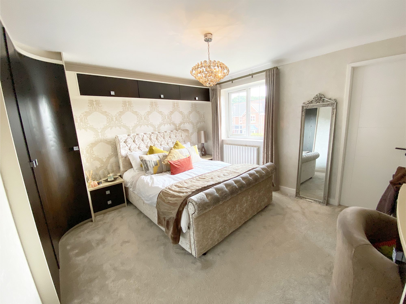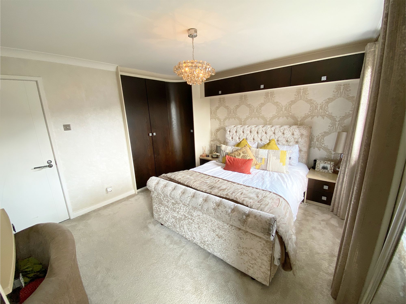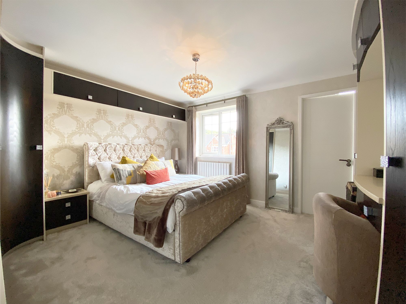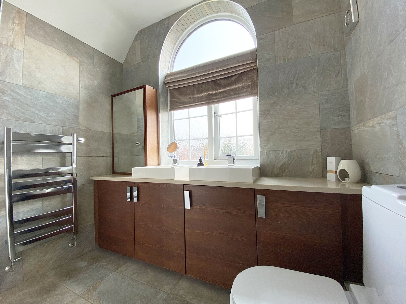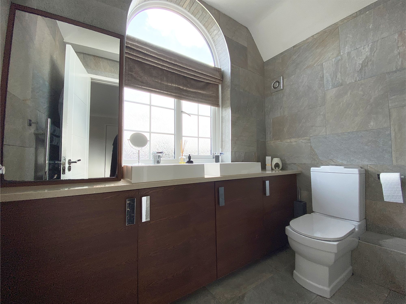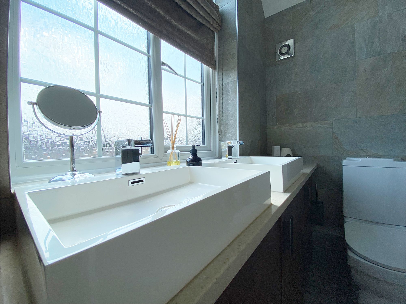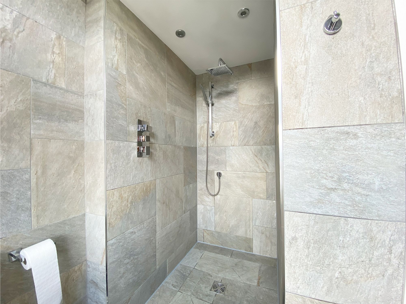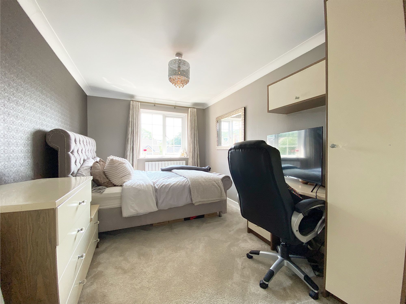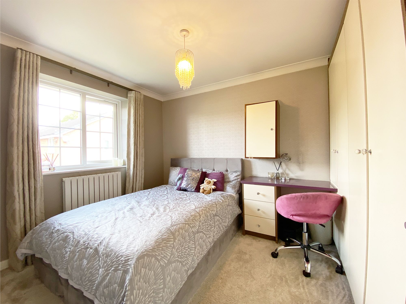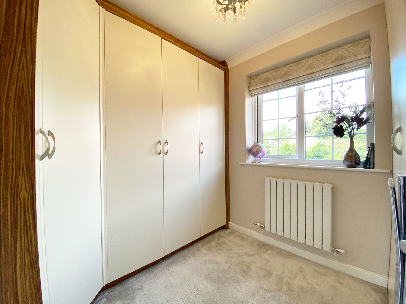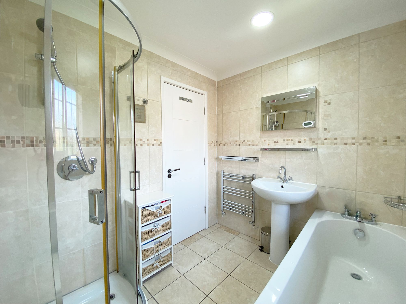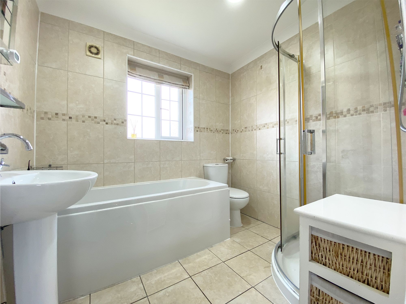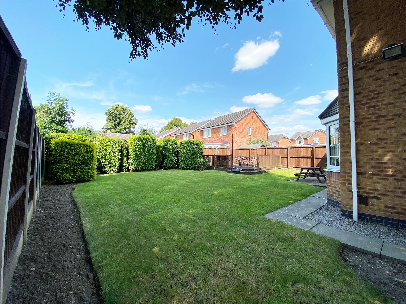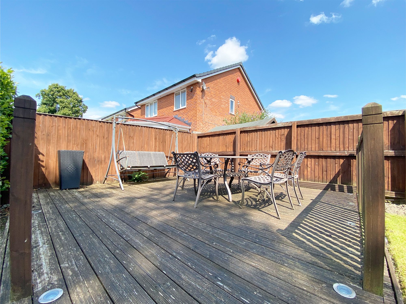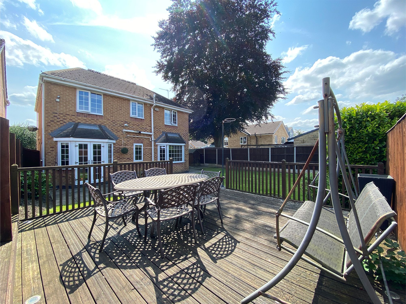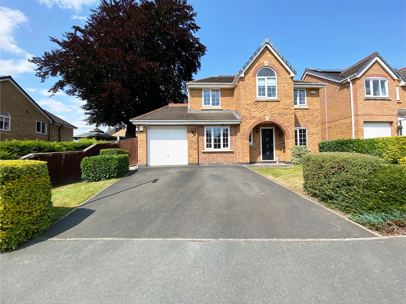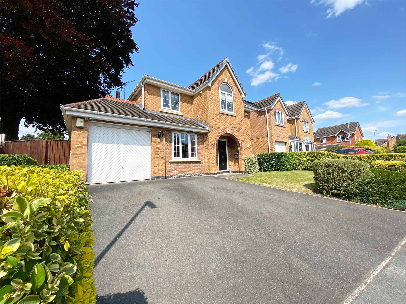4 Bedroom House
Arlington Way, Huddersfield, HD5
Offers Over
£399,999
SOLD STC
Nestled in a serene and picturesque street among other well-maintained properties, this impeccably presented family home offers an inviting and spacious living environment. Featuring generously sized rooms throughout, this exceptional residence is set on one of the largest plots in the area, providing an expansive and beautifully landscaped rear garden. Conveniently located near excellent amenities, transport links, and top-rated schools, this home is a must-see to fully appreciate its many outstanding features.
Entrance Hallway
Upon entering the hallway, you are instantly greeted by an ambience of elegance and warmth. The stylish rosewood doors lead to a spacious storage cupboard, ideal for stowing outdoor items before entering the main living area and the downstairs W.C. The polished tile wood effect flooring enhances the home's low-maintenance appeal, complemented by a striking wood and glass balustrade that gracefully ascends to the first floor.
Downstairs W.C.
An essential in any family home, the downstairs W.C. features a wash basin set within a vanity unit, chrome heated towel rail and W.C.
Lounge
17' 6" x 14' 3" (5.34m x 4.35m)
Bathed in natural light from the beautiful bay window that offers stunning views of the rear garden, the expansive lounge is a haven of luxury and comfort. Decorated in rich, sophisticated tones and featuring a plush carpet, the room exudes elegance. The centrepiece is a media unit with an electric fire, providing a warm and cosy ambience on chilly winter evenings. Double doors open into the playroom, enhancing the sociable and inviting nature of this space.
Playroom
15' 11" x 8' 4" (4.86m x 2.53m)
The current owners have thoughtfully transformed one of the garages into a charming additional reception room. Accessible through double doors from the lounge, this versatile space offers endless possibilities for its use. It could serve as a fantastic playroom or a dedicated home office, perfect for those who need a functional workspace without sacrificing bedroom space.
Dining Kitchen
28' 0" x 8' 10" (8.54m x 2.70m)
Double doors from the entrance hallway open to reveal the stunning dining kitchen. This culinary haven provides a fantastic space for socialising and entertaining, where the whole family can gather and enjoy. It features a range of high-quality contemporary gloss units with contrasting work surfaces, and the polished tile wood effect flooring from the entrance continues into this space, creating a beautiful aesthetic. The kitchen is equipped with an abundance of integrated appliances, including a washing machine, dishwasher, fridge freezer, microwave, and space for a large Rangemaster cooker, catering to all your needs. The dining area, ideally located next to patio doors, leads directly to the rear garden allowing entertaining to effortlessly spill outdoors.
Master Bedroom
12' 10" x 10' 11" (3.92m x 3.34m)
The master suite, located at the front of the property, is a luxurious retreat. Styled in beautiful tones, it features built-in wardrobes and a dressing area to meet all your storage needs. This is truly a delightful room to wake up in each morning.
Ensuite
The ensuite bathroom exudes a hotel-inspired elegance, featuring a stunning arch window that floods the space with natural light. You'll find his and hers sinks set within a spacious vanity unit, ideal for storing all your bathroom essentials, alongside a W.C. and a chrome heated towel rail. The walls and floor are adorned with stylish slate tiling, and the luxury double walk-in shower with a rainhead shower completes this beautiful space. This is truly a wonderful bathroom to start your day in.
Bedroom 2
8' 10" x 10' 6" (2.69m x 3.21m)
A good size double bedroom located to the rear therefore enjoying views over the rear garden, also featuring fitted wardrobes.
Bedroom 3
14' 10" x 8' 10" (4.51m x 2.70m)
Another great size double bedroom located to the front.
Bedroom 4
6' 11" x 7' 6" (2.11m x 2.29m)
The current owners use this bedroom as a dedicated dressing room, thanks to its array of built-in wardrobes. However, it is also a good-sized single bedroom, making it an ideal space for a child's room.
House Bathroom
The house bathroom is crisp, clean, and contemporary, featuring modern tiles on the walls and floor with a stylish mosaic border. It includes a full-size bath, curved walk-in shower cubicle, wash basin, W.C., and a chrome heated towel rail.
Exterior
The curb appeal of this property is truly sensational, with manicured hedges and a front lawn beautifully wrapping around its borders. The tarmac driveway provides off-road parking for multiple vehicles and leads to a single garage equipped with a power supply. At the rear, you'll find a meticulously maintained, landscaped garden, fully enclosed with mature shrubs, creating an ideal outdoor haven for children and pets. A decked area offers a perfect spot for enjoying alfresco dining.
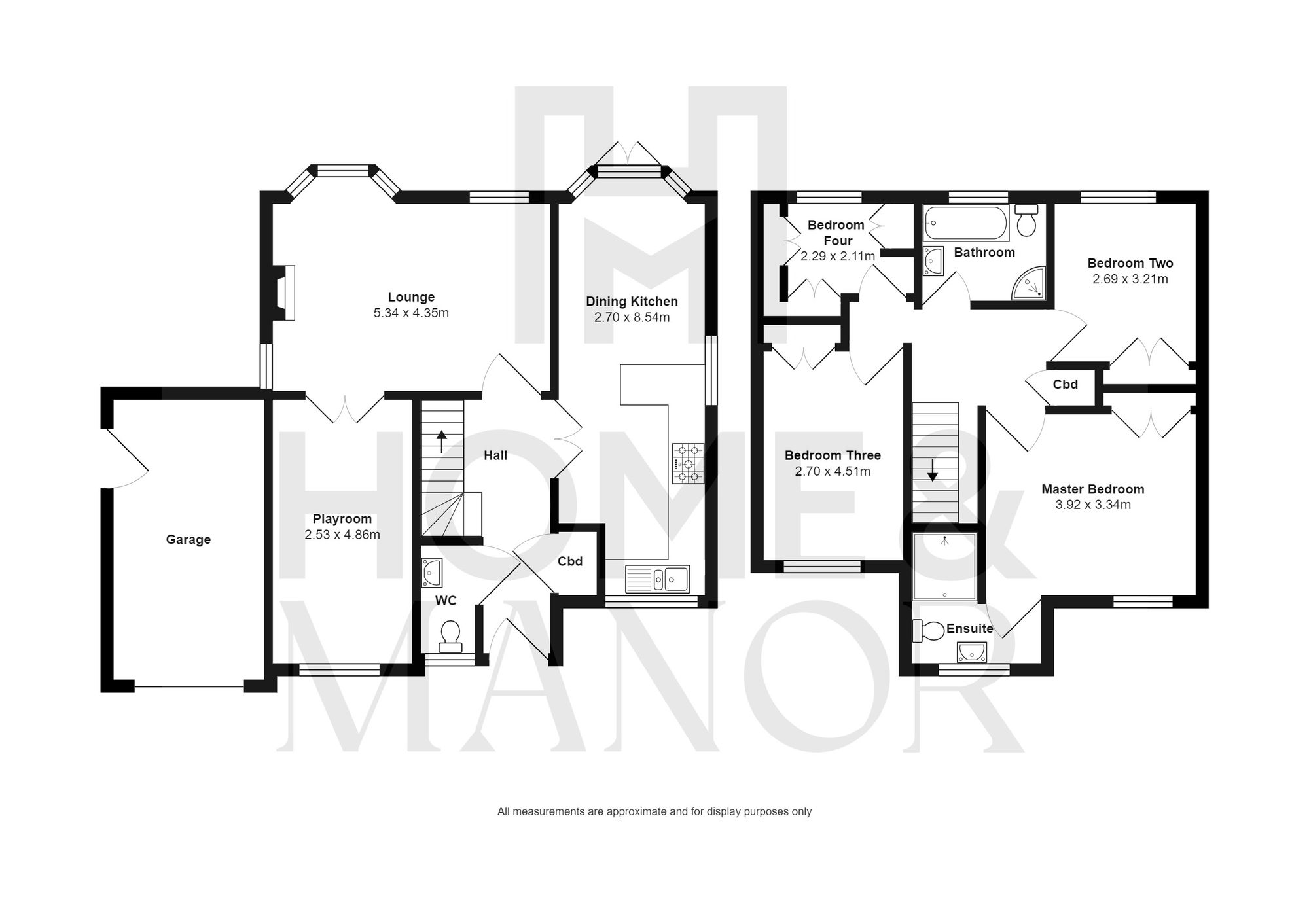
Interested?
01484 629 629
Book a mortgage appointment today.
Home & Manor’s whole-of-market mortgage brokers are independent, working closely with all UK lenders. Access to the whole market gives you the best chance of securing a competitive mortgage rate or life insurance policy product. In a changing market, specialists can provide you with the confidence you’re making the best mortgage choice.
How much is your property worth?
Our estate agents can provide you with a realistic and reliable valuation for your property. We’ll assess its location, condition, and potential when providing a trustworthy valuation. Books yours today.
Book a valuation





