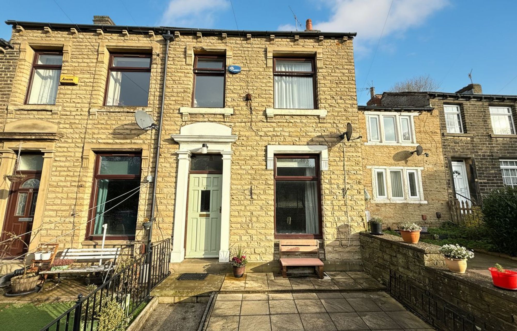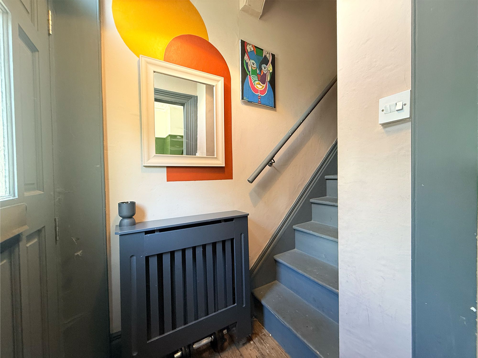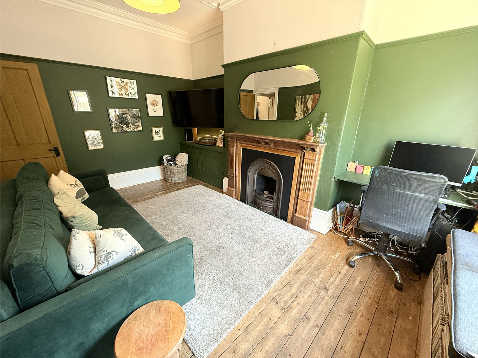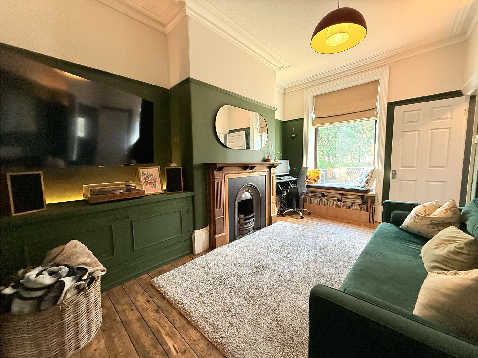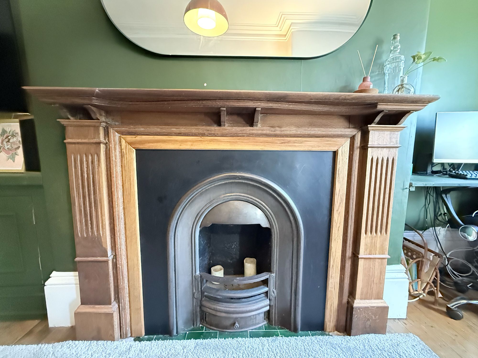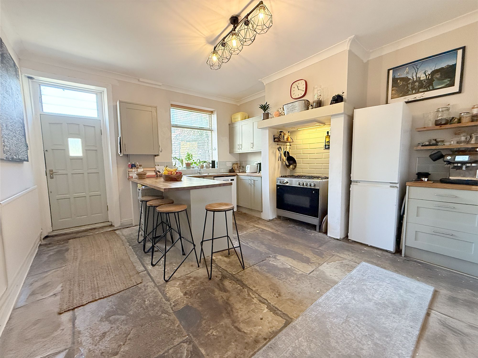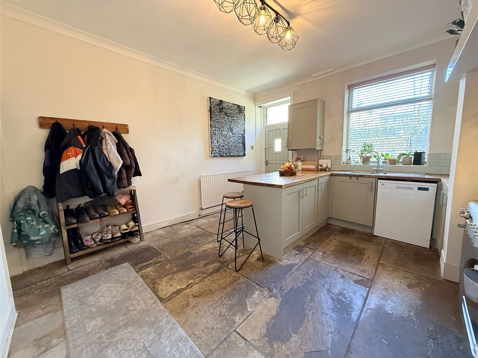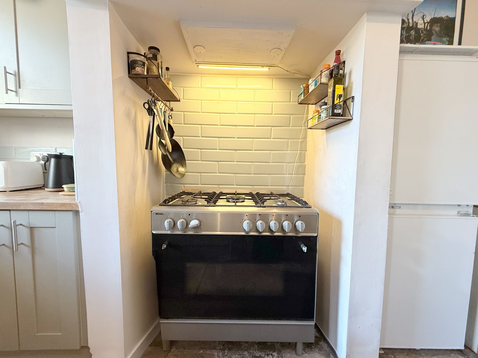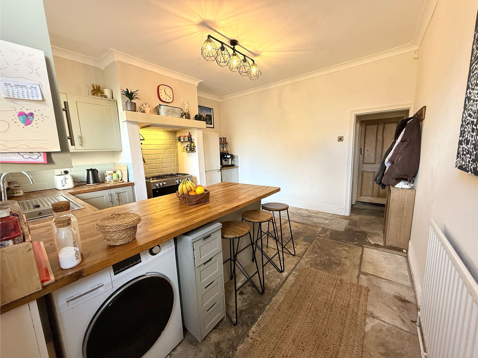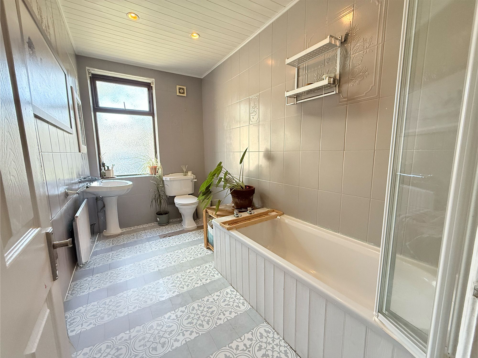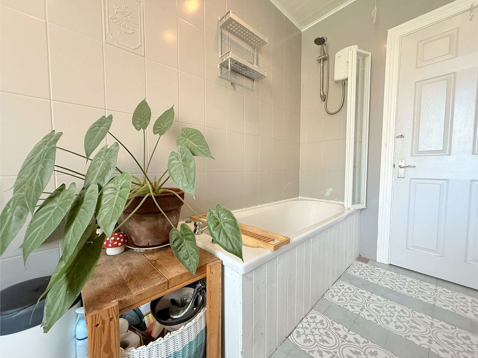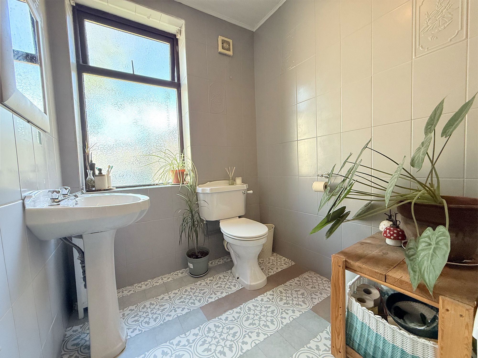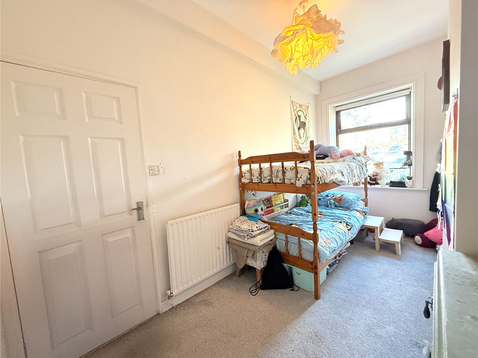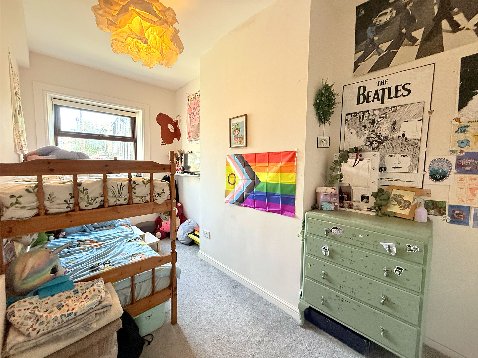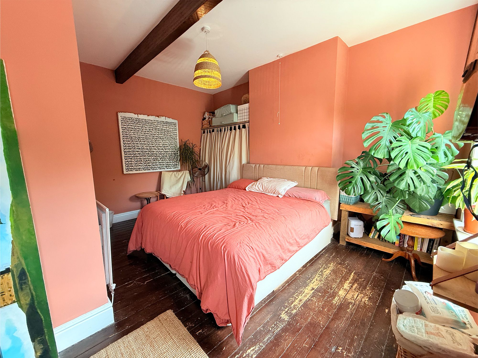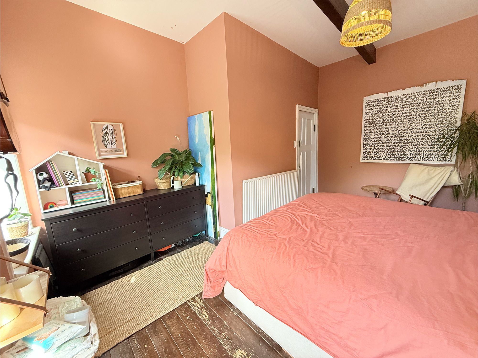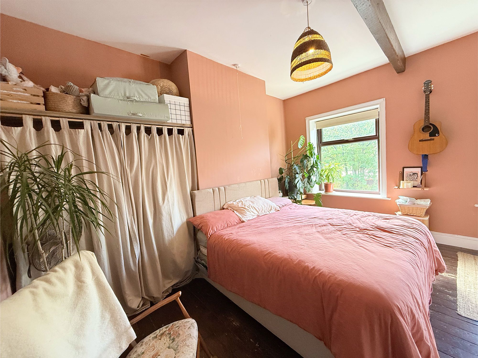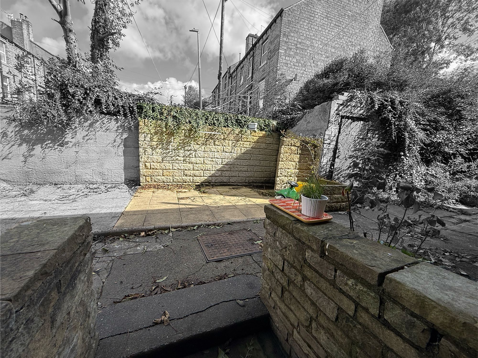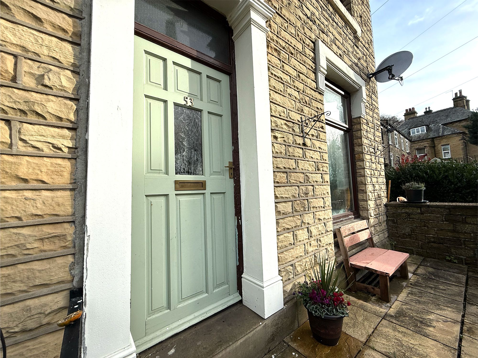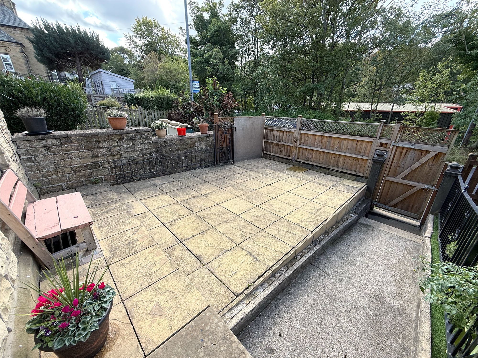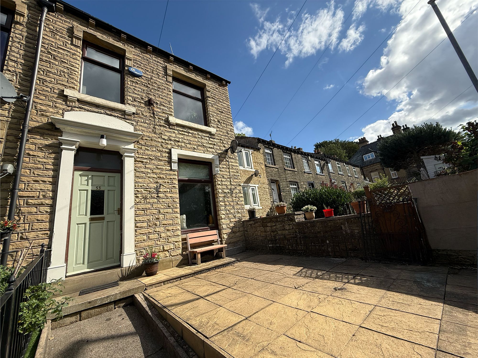2 bedroom House
Almondbury Bank, Huddersfield, HD5
Offers in Region of
£165,000
This charming late 1800s Victorian, mid-terraced home is rich with original character, boasting beautiful original wood flooring, stone-flagged floors, high ceilings, and an elegant cast-iron decorative fireplace. Offering two generous double bedrooms and a versatile layout, the property blends timeless period features with modern everyday practicality. Ideally positioned for excellent transport links and within easy reach of local amenities and well-regarded schools, it presents an exceptional opportunity for families, professionals, or first-time buyers alike.
Entrance
A welcoming entrance hall presented in striking contrasting tones, featuring beautifully preserved original wooden flooring complemented by a stylish painted wall design. The space offers access to the upper floor via painted wooden stairs, while also leading directly into the inviting lounge.
Living Room
14' 6" x 10' 0" (4.42m x 3.05m)
Located at the front of the property, the lounge is decorated in bold tones and continues the original wooden flooring from the entrance, enhancing the sense of character and flow. An ornate cast iron fireplace with a wooden surround forms a striking centrepiece, complemented by the room’s period charm. Practical built-in storage and a dedicated desk area add versatility, while the generous layout offers ample space for a variety of family seating arrangements. The lounge also provides direct access to both the cellar and the kitchen diner, ensuring convenience and connectivity throughout the home.
Kitchen Diner
13' 9" x 12' 9" (4.19m x 3.89m)
Situated to the rear of the property, this generously sized open-plan kitchen diner is designed for both practicality and entertaining. A five-ring gas hob with oven sits within an open chimney breast, adding a touch of character, while there is space for a full fridge freezer and washing machine. The kitchen is fitted with sage-green cabinets topped with wooden work surfaces, complemented by soft-toned splashbacks and traditional stone-flagged flooring. A chrome sink with mixer tap is set beneath the window, ensuring a light and functional workspace.
A breakfast bar, currently housing the washing machine beneath, provides additional preparation or casual dining space, while there is ample room for a full dining suite. The room also benefits from direct access to the rear of the property, with the boiler discreetly concealed within the cabinetry for ease of maintenance.
Cellar
A spacious cellar featuring a window for natural light, offering excellent additional storage options and access to the property’s utilities.
Landing
The landing provides access to both bedrooms and the family bathroom, with a loft hatch offering entry to the loft space for additional storage.
Bathroom
10' 6" x 5' 4" (3.20m x 1.63m)
A generously sized family bathroom fitted with a full-sized bath and additional electric shower with showerhead attachment. The suite includes a WC and matching sink basin, all set against neutral-toned tiling and patterned laminate flooring to create a clean and practical finish.
Bedroom 1
14' 7" x 13' 1" (4.45m x 3.99m)
A spacious double bedroom positioned at the front of the property, currently accommodating a super king-sized bed with ease. Dual-aspect windows flood the room with natural light, highlighting the original wooden flooring and charming exposed wooden beam. The room also benefits from built-in storage and offers ample space for additional free-standing furniture, making it both practical and inviting.
Bedroom 2
14' 2" x 7' 2" (4.32m x 2.18m)
Located to the rear of the property, this generous double bedroom is presented in neutral tones, offering a calm and versatile space. A feature chimney breast adds character, while the room provides ample space for a variety of free-standing furniture.
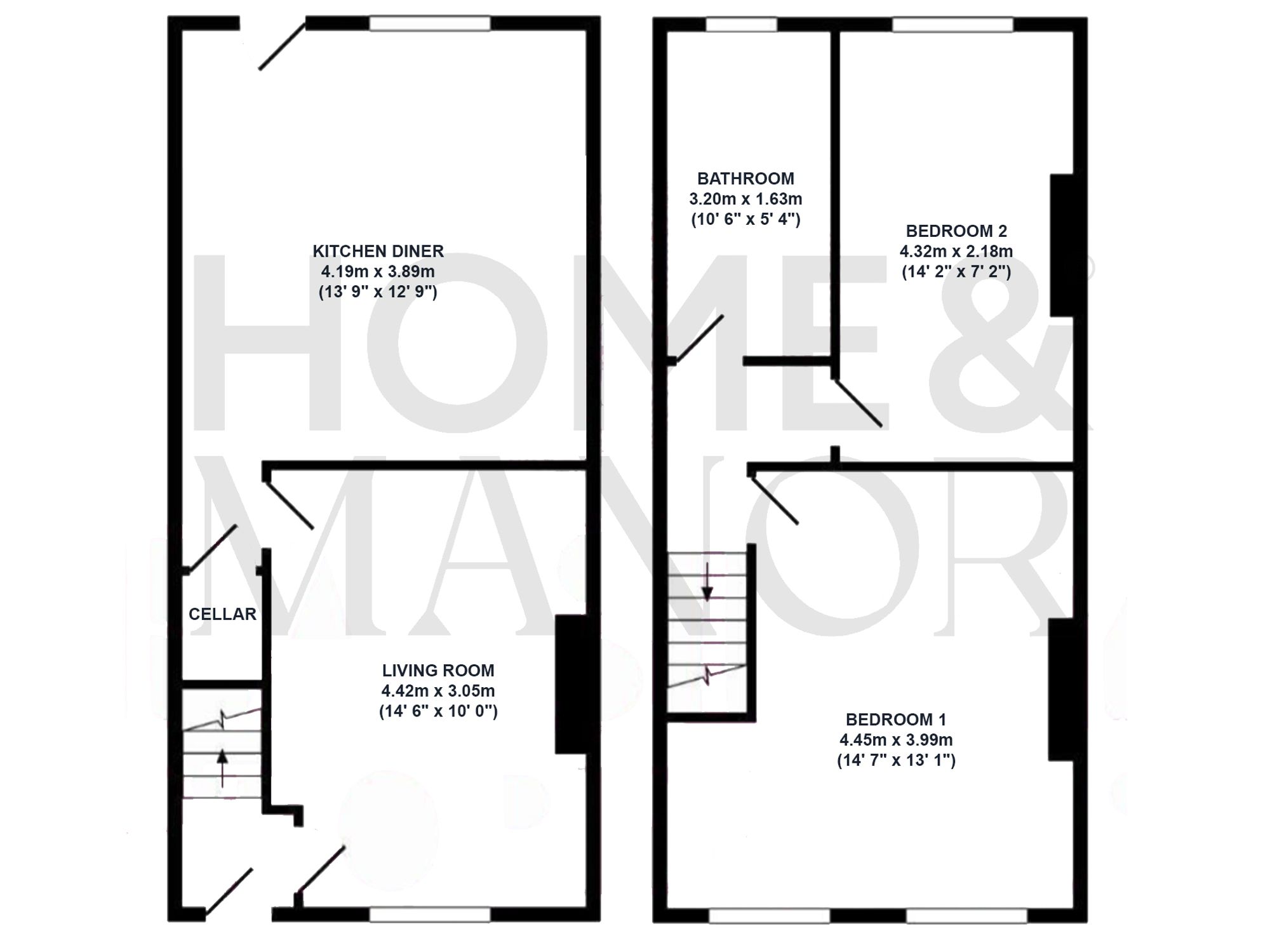
Characterful Original Features
Open Plan Kitchen Diner
2 Double Bedrooms
Excellent Transport Links
Cellar
To the rear of the property is a practical outdoor space, featuring a small patio area ideal for bin storage. The garden also provides shared access for neighbouring properties.
On street
Interested?
01484 629 629
Book a mortgage appointment today.
Home & Manor’s whole-of-market mortgage brokers are independent, working closely with all UK lenders. Access to the whole market gives you the best chance of securing a competitive mortgage rate or life insurance policy product. In a changing market, specialists can provide you with the confidence you’re making the best mortgage choice.
How much is your property worth?
Our estate agents can provide you with a realistic and reliable valuation for your property. We’ll assess its location, condition, and potential when providing a trustworthy valuation. Books yours today.
Book a valuation




