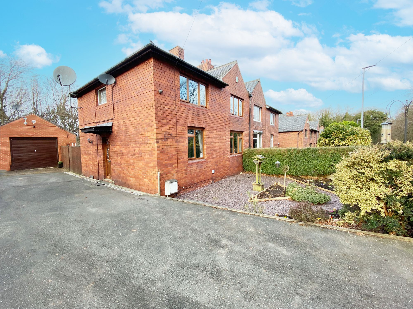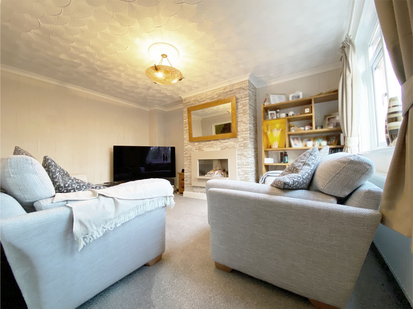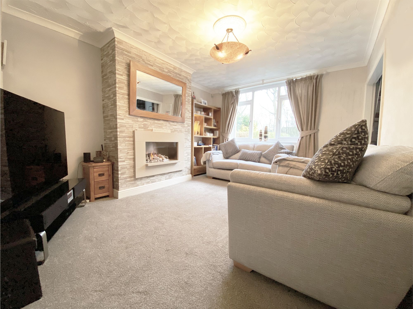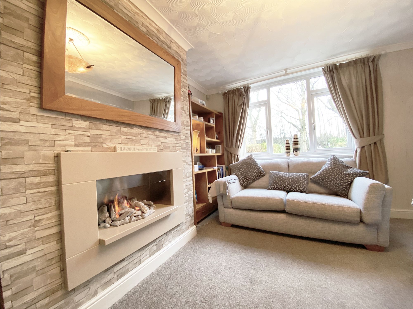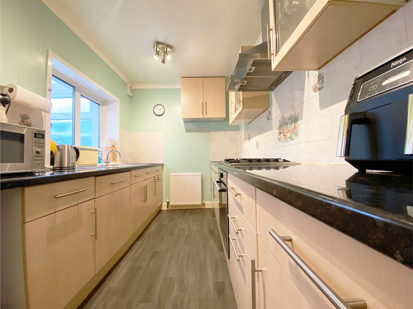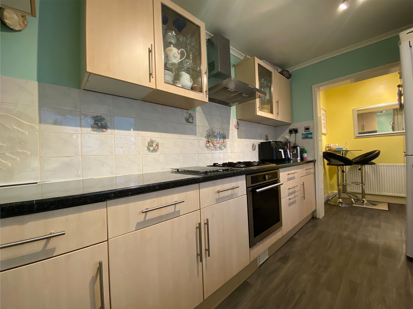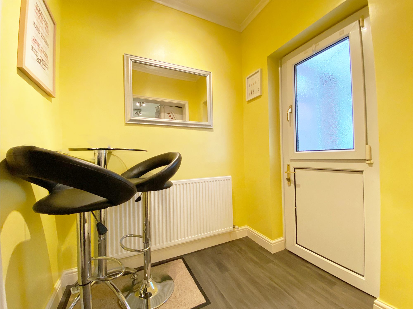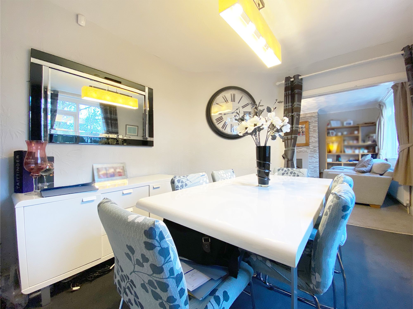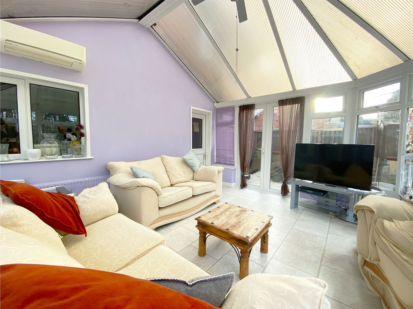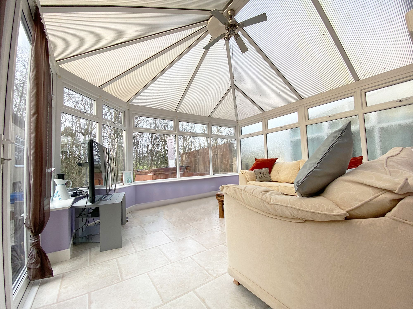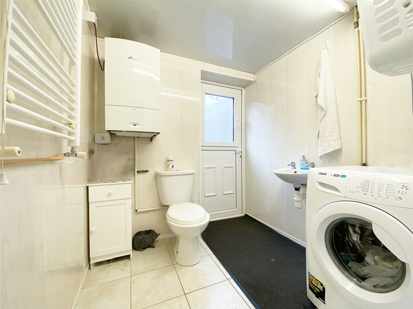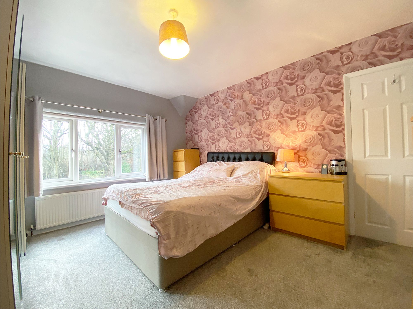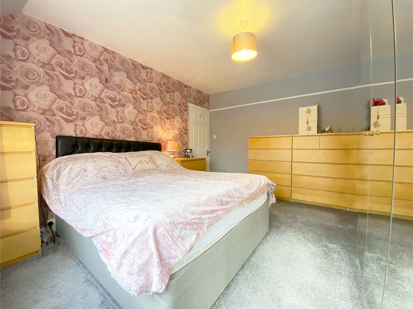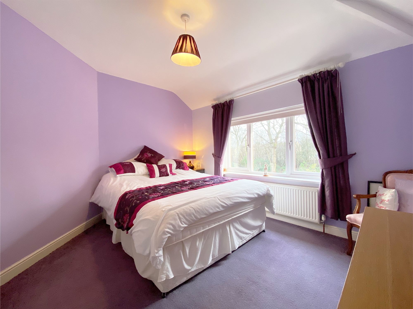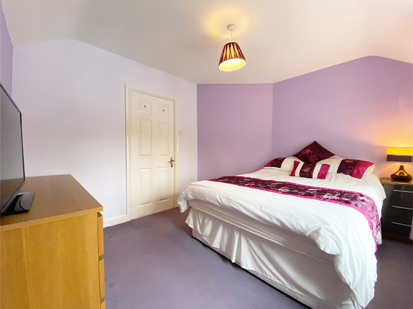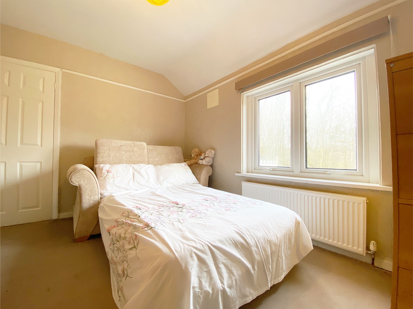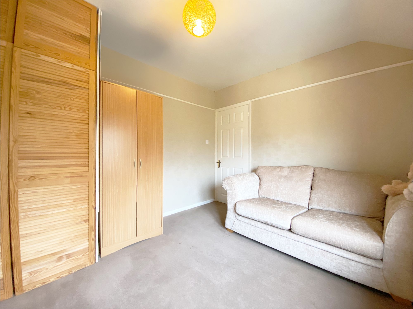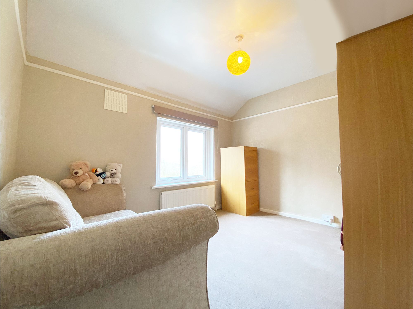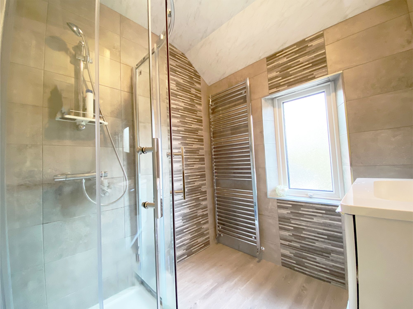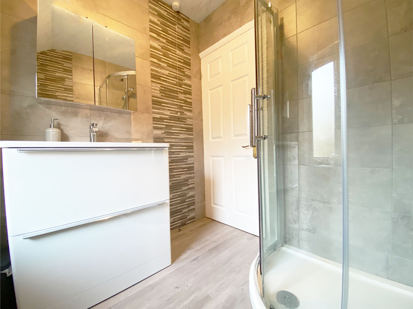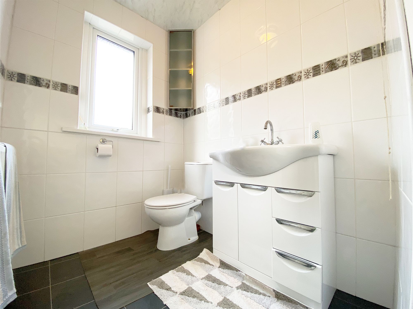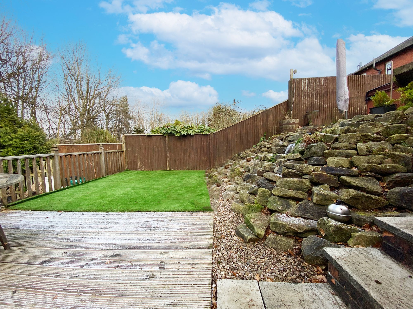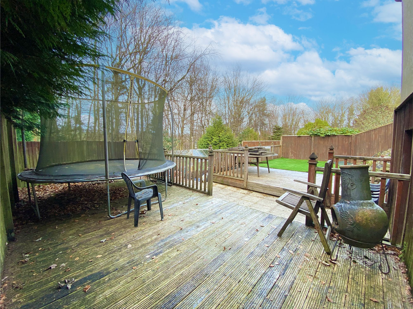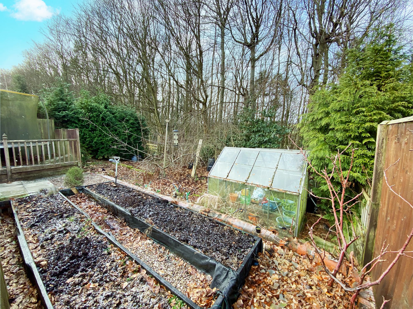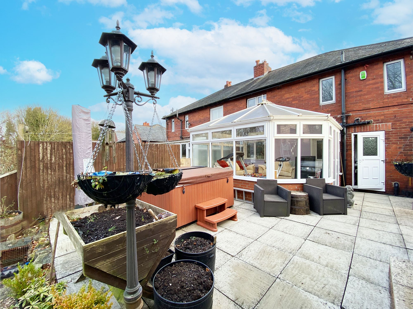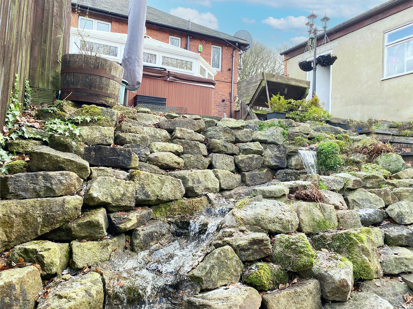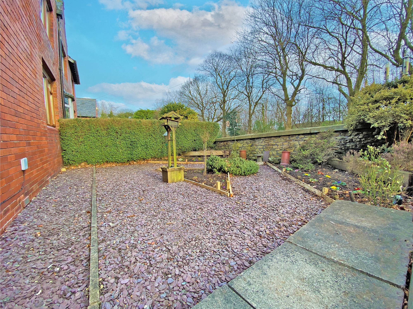3 Bedroom House
Storthes Hall Lane, Kirkburton, HD8
£285,000
Infrequently properties on Storthes Hall Lane enter the market for sale. Presenting itself as an exceptional family home of generous proportions, this property is impeccably maintained, with the added potential for further enhancements to suit the discerning buyer. Situated in proximity to highly regarded educational institutions and convenient commuter connections, we strongly encourage early viewing to fully grasp the numerous advantages that this remarkable home has to offer.
Entrance
A bright and welcoming entrance hallway benefiting from a large useful understairs cupboard. A door leads through to an extremely useful utility and cloakroom and also provides access to the rest of the ground floor accommodation.
Cloakroom / Utility Room
6' 4" x 5' 11" (1.92m x 1.81m)
A vital addition to any family home! This downstairs utility room is exceptionally practical, featuring the added convenience of plumbing for a washing machine. Complete with a W.C., heated towel rail, tiled flooring, and shower panels on the walls, this space is not only highly functional but also requires minimal maintenance. The presence of an exterior door enhances its utility, serving as an invaluable space for storing outdoor garments before entering the main home.
Lounge
15' 1" x 11' 5" (4.61m x 3.48m)
An expansive lounge bathed in natural light, thanks to the generously sized front-facing windows that offer picturesque views of the landscaped front garden. The room's centrepiece is an eye-catching feature fireplace, home to an impressive gas driftwood fire. The seamless integration with the open-plan dining room fosters a sociable ambience, providing an inviting space for entertaining friends and family.
Dining Room
12' 3" x 10' 6" (3.74m x 3.19m)
A luminous and inviting dining room is seamlessly integrated with the lounge, creating a wonderfully sociable space. Styled with beautiful décor, the room provides ample room for a generously sized family dining suite. Notably versatile, it can also function as a home office for those seeking a dedicated workspace while working from home.
Kitchen
16' 6" x 7' 0" (5.03m x 2.14m)
The kitchen boasts a diverse array of fitted wall and base units, complemented by well-appointed work surfaces. Integrated appliances, such as a dishwasher, oven, and a 4-ring gas hob, are accompanied by available space for a free-standing fridge freezer. Positioned beneath a window, the stainless steel sink overlooks the delightful conservatory, framing captivating views of the rear garden and the scenic woodland backdrop beyond.
An inviting archway leads to a charming breakfast area, providing an ideal space to accommodate a bistro set for indulging in lighter bites and enjoying your morning coffee.
Conservatory
14' 3" x 13' 1" (4.34m x 3.99m)
An impressive enhancement to this extraordinary property, offering breath-taking views. This expansive conservatory features double patio doors that open to the rear garden, facilitating a seamless transition for entertaining that effortlessly extends to the outdoors. Complete with tiled flooring, the conservatory is equipped with a fitted air-conditioning and heating unit, ensuring comfort in every season, and making it an inviting space to enjoy year-round.
Master Bedroom
11' 6" x 14' 2" (3.50m x 4.33m)
A spacious master bedroom with ample room for a variety of free-standing bedroom furniture. The room is tastefully decorated in stylish tones, featuring a charming accent wall.
Bedroom 2
11' 6" x 9' 4" (3.51m x 2.85m)
Another good size double bedroom has space for a variety of free-standing furniture. The bedroom is located to the rear and therefore benefits from the stunning far-reaching woodland views.
Bedroom 3
11' 11" x 9' 11" (3.62m x 3.03m)
A third double bedroom located to the front of the property and presented in tasteful tones.
W.C.
Conveniently distinct from the shower room, this space is entirely tiled for effortless upkeep, showcasing white wall tiles with a distinctive border and complemented by grey floor tiles, ensuring a highly manageable environment. The room is fully equipped with a W.C. and wash basin, accompanied by a practical vanity cupboard underneath.
Shower Room
Beneficially separate from the W.C., this lavish shower room boasts contemporary aesthetics with modern grey tiling accented by a stylish border. The space features a spacious curved shower cubicle, a chrome heated towel rail, and a wash basin neatly housed within a generously sized vanity cupboard, offering ample storage for all bathroom essentials.
Gardens
At the front of the property lies a low-maintenance garden adorned with mature shrubs and hedge borders. Venture to the rear, and you'll discover a sprawling oasis. The back garden is an exceptionally private and enclosed retreat, with multiple tiers beckoning you on a leisurely journey. The top tier boasts a spacious patio area, conveniently accessible from the conservatory—an ideal setting for alfresco dining and summer BBQs. Here, the hot tub takes centre stage, providing a perfect spot to unwind in soothing bubbles beneath the stars, all while enjoying the enchanting woodland backdrop. The second tier features a deck area with a remarkable handcrafted stone waterfall, creating a soothing and tranquil ambience. The third and final tier has been thoughtfully maintained as a vegetable patch, complete with greenhouses for those with a green thumb, offering the perfect space to cultivate your own vegetables.
Garage and Driveway
Nestled behind a secure electric gate, the entrance welcomes you onto a shared driveway, providing ample parking space for numerous vehicles. This driveway seamlessly leads to a spacious detached single garage equipped with a convenient power supply. Beneath the garage, a sizable garden store awaits, presenting an excellent opportunity for expansion should the prospective buyer choose to explore further enhancements.
Interested?
01484 629 629
Book a mortgage appointment today.
Home & Manor’s whole-of-market mortgage brokers are independent, working closely with all UK lenders. Access to the whole market gives you the best chance of securing a competitive mortgage rate or life insurance policy product. In a changing market, specialists can provide you with the confidence you’re making the best mortgage choice.
How much is your property worth?
Our estate agents can provide you with a realistic and reliable valuation for your property. We’ll assess its location, condition, and potential when providing a trustworthy valuation. Books yours today.
Book a valuation




