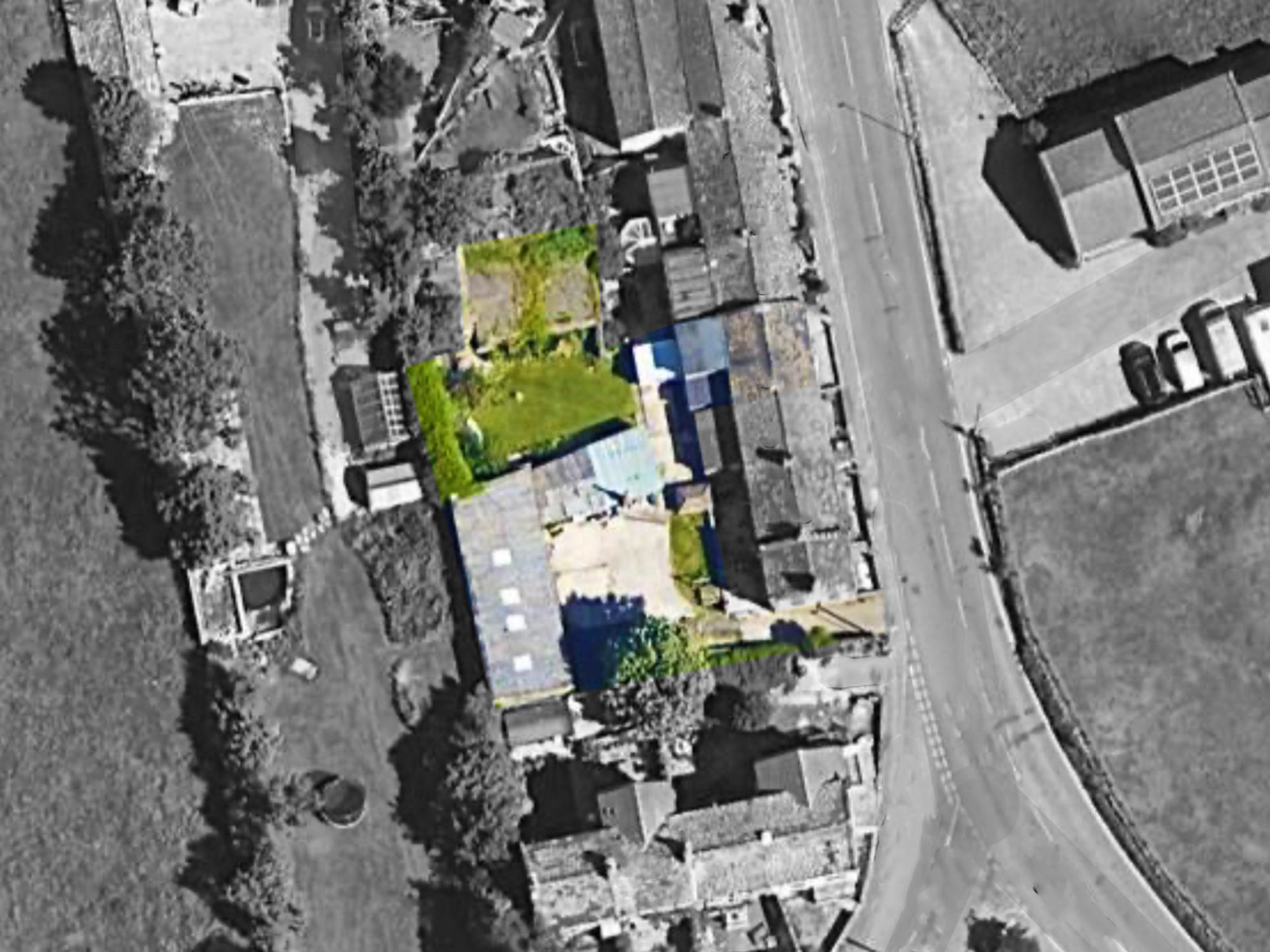3 Bedroom House
Bog Green Lane, Huddersfield, HD5
Offers Over
£375,000
An exceptional development opportunity awaits you! Presenting a distinctive mid-terraced cottage, this property is complemented by a yard, buildings, and gardens to the rear, showcasing tremendous potential. The cottage features an entrance hall, lounge, dining room, kitchen, landing, three bedrooms, and a bathroom. Equipped with a gas central heating system and double-glazed windows, it offers a solid foundation but could further benefit from a modernization scheme. Access to the courtyard/parking area is facilitated by a driveway alongside the end house in the row.
The property includes a stone-built barn with additional attached outbuildings within the courtyard. The garden area is located behind number 7, accompanied by an additional allotment area. This unique find is truly a gem, and viewing is highly recommended to fully appreciate its potential.
House
A delightful 3-bedroom mid-terrace cottage. Bursting with character and charm the property would benefit from a programme of modernisation. All rooms are of great size and the property comprises lounge with beautiful bay window, dining room, kitchen, conservatory, 3 bedrooms and house bathroom.
Exterior
Access to the property is granted through a driveway located at the end of the row, guiding you into a charming courtyard/parking area situated behind the adjacent cottages. Moving beyond the barn, you'll discover a delightful lawned garden at the rear of number 7, adorned with flower bed borders and a wooden shed. Additionally, there is an elevated plot of land extending around the back of the neighbouring house, previously utilised as an allotment and featuring a greenhouse along with apple trees.
Barn
Presenting a charming stone-built barn, historically standing at two stories but now featuring a single-pitch roof after modification. A supplementary single-storey extension is affixed to the front, enhancing the structure's appeal. This building holds immense potential for conversion, providing an exciting opportunity to transform it into a captivating detached family home through a barn conversion project.
Measurements
LOUNGE 18' x 11' 3" (5.49m x 3.43m) DINING ROOM 11' 5" x 9' 11" (3.48m x 3.02m) KITCHEN 11' 5" x 6' 2" (3.48m x 1.88m) CONSERVATORY 10' 9" x 6' 11" (3.28m x 2.11m) BEDROOM 1 12' x 9' 11 overall" (3.66m x 3.02m) With window to the front, built in wardrobes to the side of the chimney breast. BEDROOM 2 9' 11" x 9' 10" (3.02m x 3m) With window to the rear, bank of built in sliding door wardrobes. BEDROOM 3 8' 8" x 8' 8" (2.64m x 2.64m) With window to the front. BATHROOM 9' 1" x 6' 2" (2.77m x 1.88m) BARN 52' x 18 overall approx' (15.85m x 5.49m)
Interested?
01484 629 629
Book a mortgage appointment today.
Home & Manor’s whole-of-market mortgage brokers are independent, working closely with all UK lenders. Access to the whole market gives you the best chance of securing a competitive mortgage rate or life insurance policy product. In a changing market, specialists can provide you with the confidence you’re making the best mortgage choice.
How much is your property worth?
Our estate agents can provide you with a realistic and reliable valuation for your property. We’ll assess its location, condition, and potential when providing a trustworthy valuation. Books yours today.
Book a valuation



























