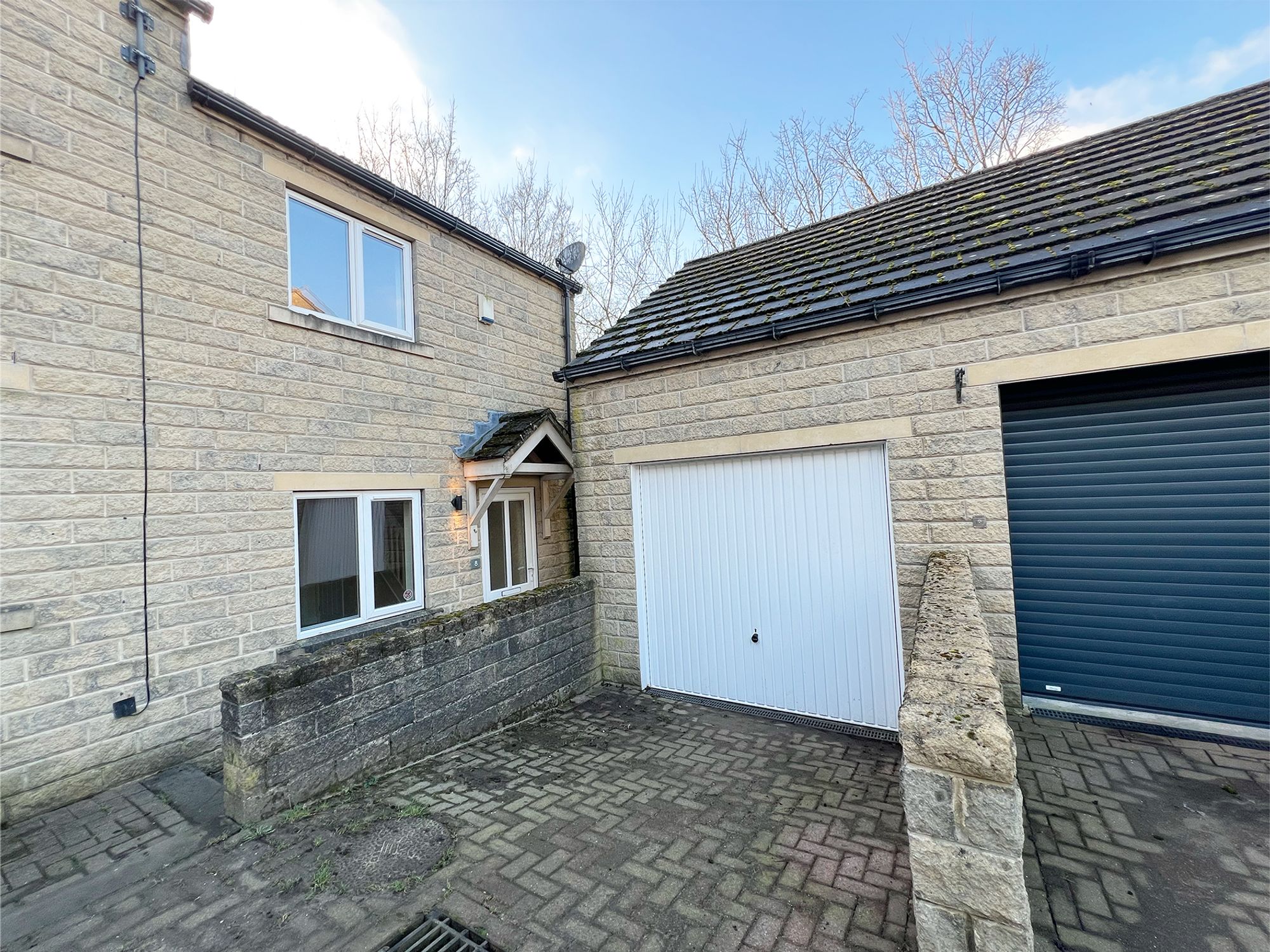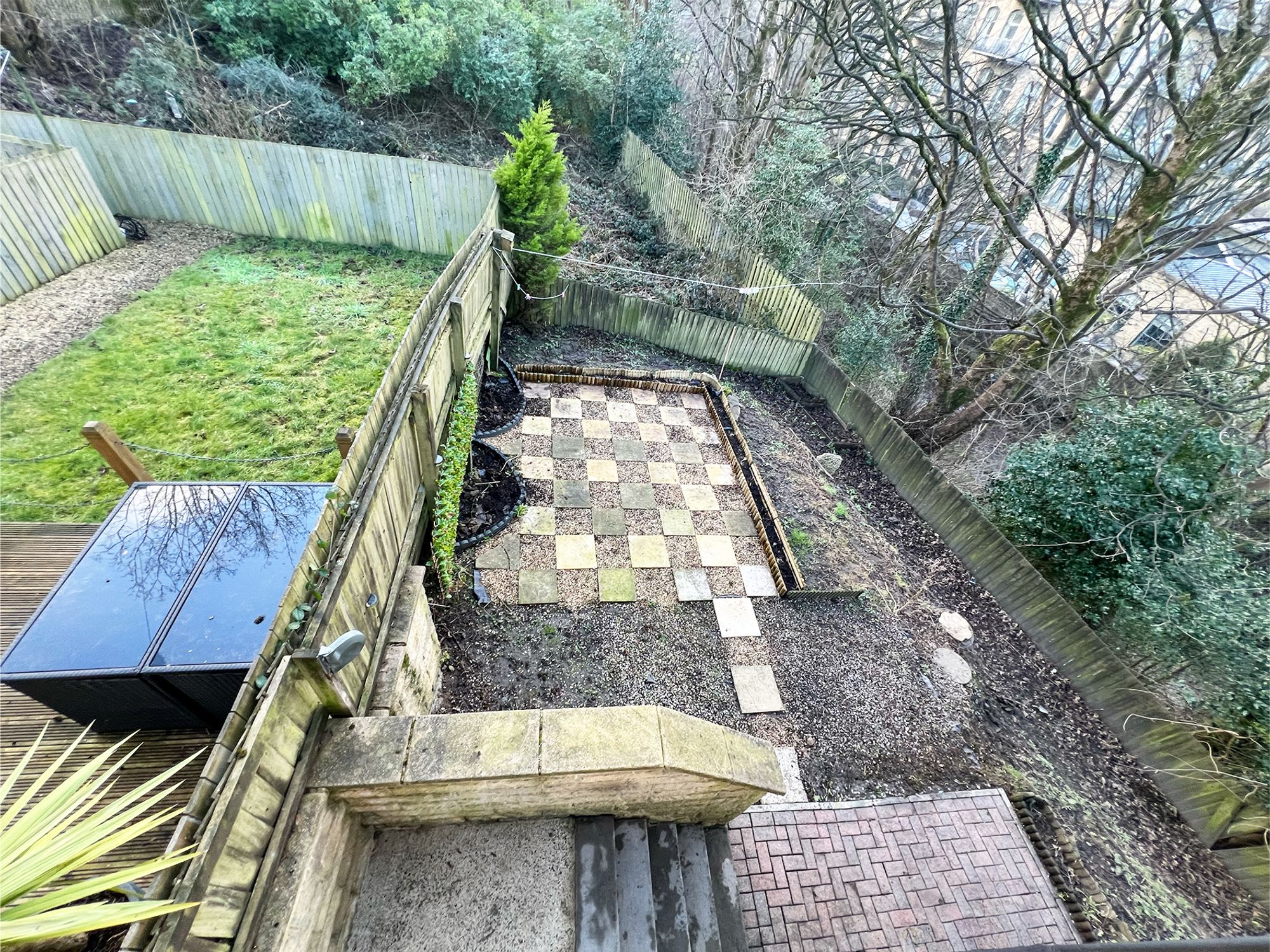2 bedroom House
The Riverside, Linthwaite, HD7
Offers in Region of
£159,950
SOLD STC
Attention First-Time Buyers! Don't miss this fantastic opportunity to purchase a freshly renovated property located in a highly sought-after area. Just a short drive from Slaithwaite, you'll have easy access to its vibrant scene featuring trendy wine bars, boutique shops, and an impressive selection of eateries. This home offers great features including a garage, off-road parking, and a charming rear garden. Best of all, it's offered with no onward chain, making your move even smoother. Book your viewing today and discover the perfect place to call home!
Lounge
15' 3" x 13' 3" (4.64m x 4.04m)
Beautifully presented and freshly painted, this inviting lounge boasts a brand-new carpet, creating a warm and comfortable ambiance. The main focal point is a stylish pebble-effect gas fire, elegantly housed within a modern surround, perfect for cosy evenings. A large front-facing window fills the space with natural light, enhancing the airy feel. Stairs lead to the first floor, complete with a practical under-stair storage cupboard, providing a clever solution for keeping the space clutter-free.
Kitchen
13' 3" x 8' 1" (4.03m x 2.47m)
This spacious and well-appointed dining kitchen features a range of wooden units complemented by contrasting work surfaces. Integrated appliances include an electric oven with a four-ring gas hob, a fridge freezer, and a sleek stainless steel sink with a mixer tap. There's also plumbing for a washing machine for added convenience. The room easily accommodates a dining table and chairs, making it perfect for family meals or entertaining guests. A rear door provides direct access to the garden, ideal for al fresco dining or enjoying outdoor space.
Bedroom 1
13' 3" x 11' 11" (4.03m x 3.63m)
A generously sized double bedroom situated at the front of the property, beautifully presented in fresh neutral tones. The newly laid carpet underfoot adds warmth and comfort.
Bedroom 2
11' 5" x 6' 9" (3.48m x 2.06m)
A larger-than-average single bedroom located at the rear, offering a serene woodland backdrop for a peaceful atmosphere. Freshly decorated in neutral tones and featuring a newly laid carpet, this room provides a versatile space perfect for a child's bedroom, home office, or guest room.
Bathroom
A crisp and contemporary house bathroom designed for both style and functionality. It features a bath with a shower over and a sleek glass screen, a modern wash basin, and a WC. A convenient built-in cupboard houses the combi boiler while offering ample storage for bathroom essentials. The walls are partially tiled in fresh white with a decorative feature border, perfectly complemented by contrasting grey floor tiles.
Exterior
18' 1" x 9' 0" (5.50m x 2.75m)
The property boasts excellent external features, starting with a single garage at the front measuring 5.5m x 2.75m, complete with a mezzanine level that can easily be boarded to provide additional storage and 1 parking space in front. The rear garden also wraps around the side of the property, offering versatile outdoor space and a serene woodland backdrop, perfect for nature lovers. With its blank canvas design, the rear garden presents an exciting opportunity to create a personalised landscape retreat tailored to your vision and lifestyle.

Freshly Renovated Property
Garage and off road parking
Garage: 1 space
Driveway: 1 space
Interested?
01484 629 629
Book a mortgage appointment today.
Home & Manor’s whole-of-market mortgage brokers are independent, working closely with all UK lenders. Access to the whole market gives you the best chance of securing a competitive mortgage rate or life insurance policy product. In a changing market, specialists can provide you with the confidence you’re making the best mortgage choice.
How much is your property worth?
Our estate agents can provide you with a realistic and reliable valuation for your property. We’ll assess its location, condition, and potential when providing a trustworthy valuation. Books yours today.
Book a valuation
























