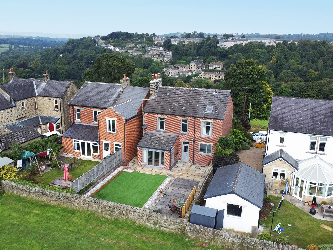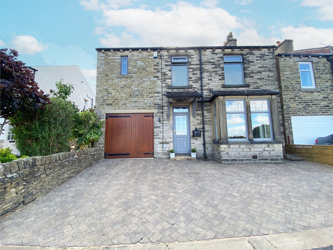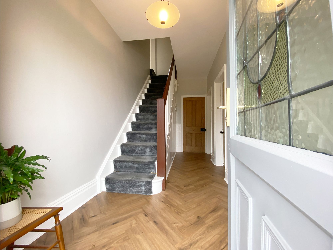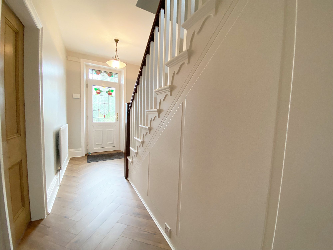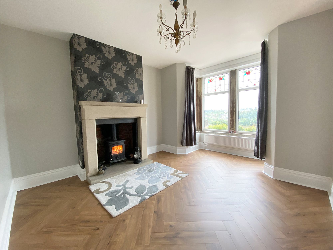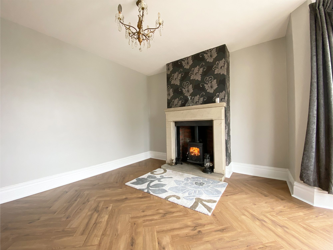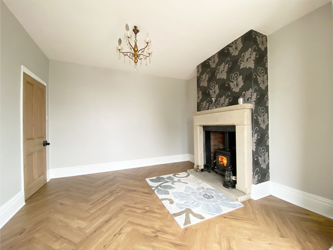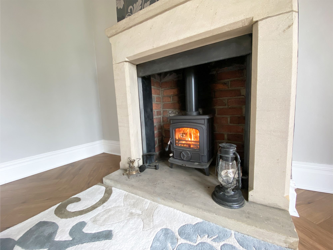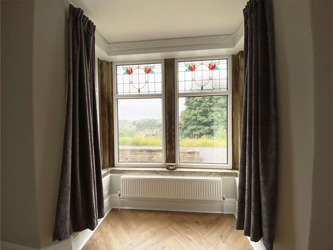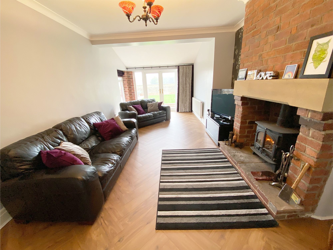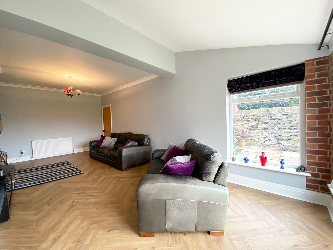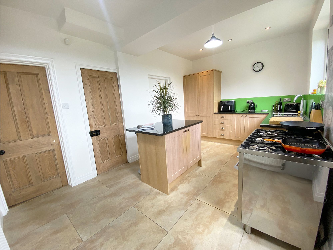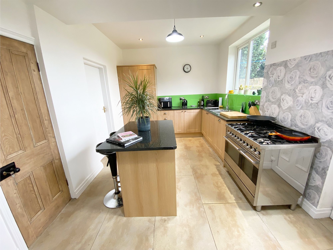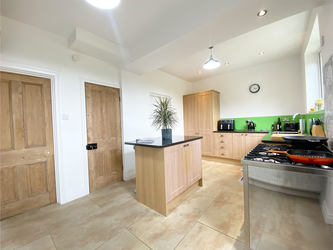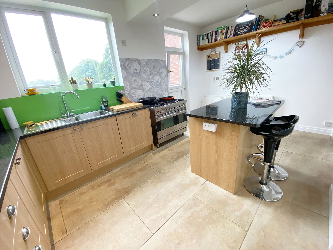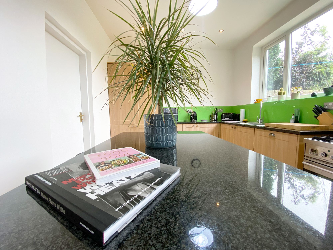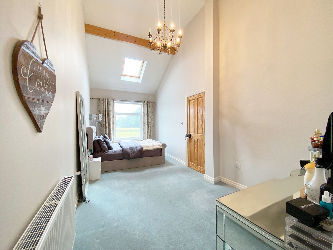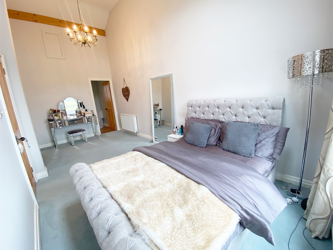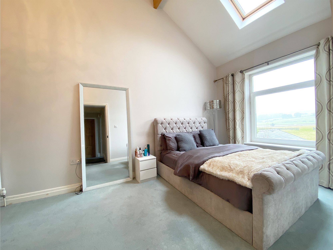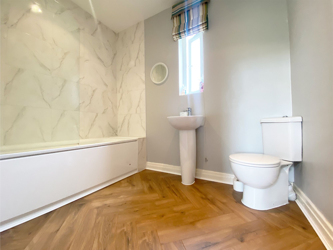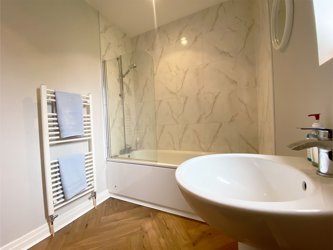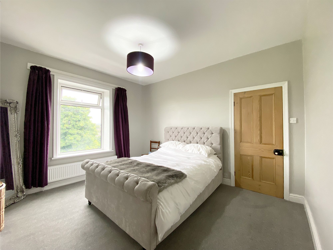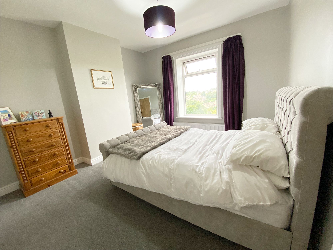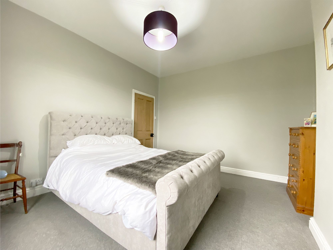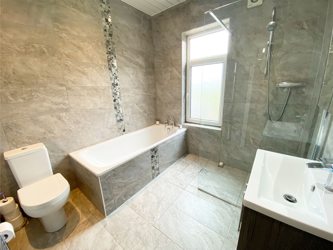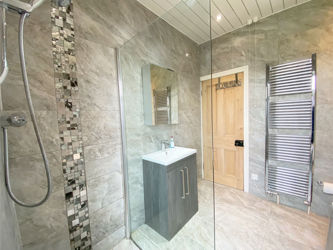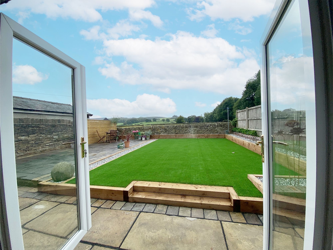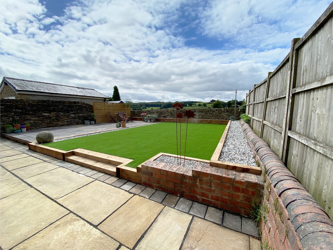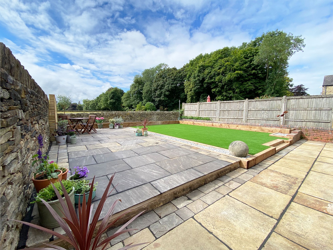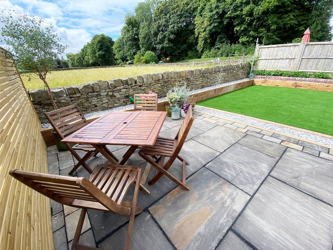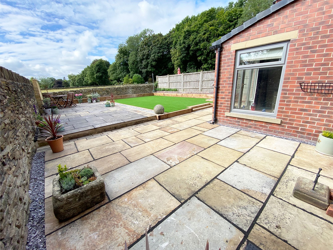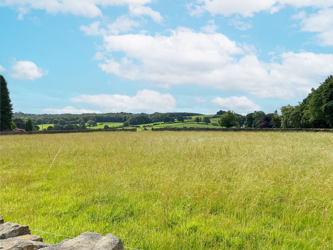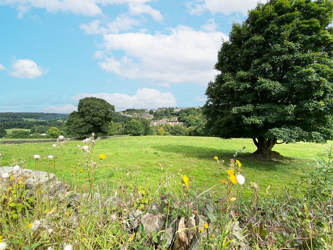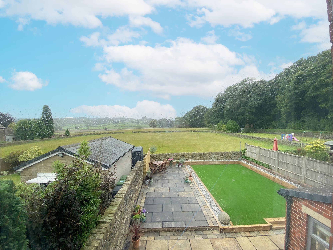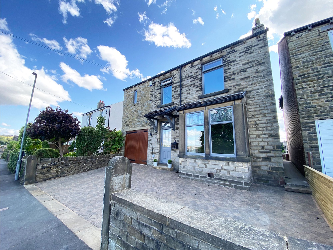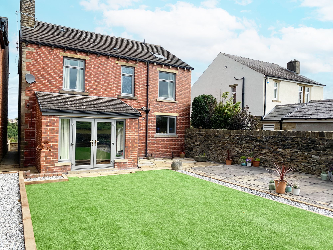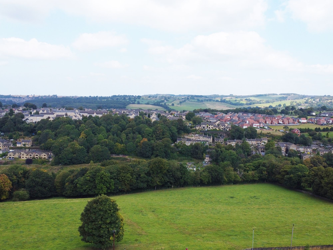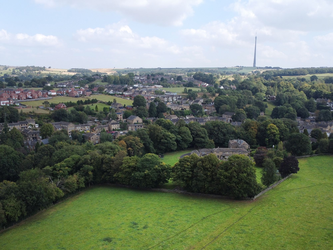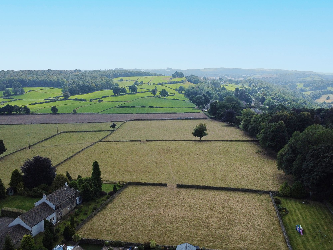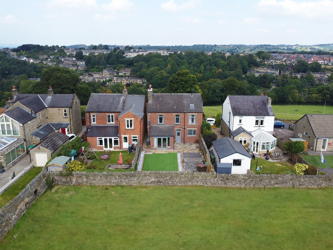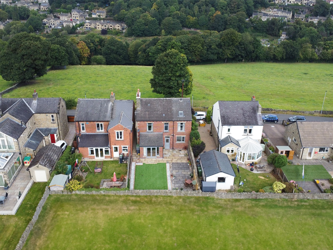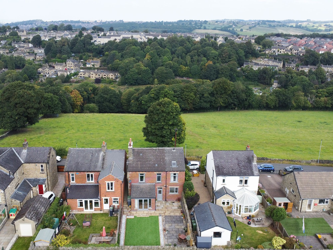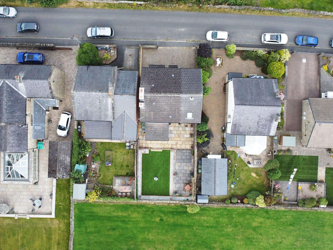4 Bedroom House
Riley Lane, Kirkburton, HD8
Offers in Region of
£495,000
Located on the prestigious Riley Lane, this impressive detached family home offers a rare opportunity to acquire a property in one of the area’s most sought-after locations. Boasting stunning panoramic views to both the front and rear, this spacious home combines elegance with the potential for future enhancement. The property benefits from lapsed planning permission for a two-storey side and rear extension, providing a unique opportunity to further extend and reconfigure, tailoring the layout to your own family’s needs. With this fantastic scope for development, the home is perfect for those looking to create their dream home in a prime setting. Internally, the property features generously proportioned living spaces that are bathed in natural light. The layout lends itself to versatile family living, with multiple reception rooms, a large kitchen, and ample bedroom space upstairs. Externally, the home enjoys beautifully landscaped gardens, making it ideal for outdoor entertaining and family activities, while the spectacular countryside views add a sense of tranquillity and privacy. Off-street parking and a garage further enhance the appeal of this remarkable home. This property offers a rare blend of current comfort and future potential, making it an exceptional opportunity for discerning buyers looking to secure a prestigious address on Riley Lane.
Entrance Hallway
As you step through the elegant stained glass door, you are greeted by a spacious and welcoming entrance hallway. The herringbone flooring immediately catches the eye, adding a touch of sophistication and warmth to the space. The beautifully crafted panelled spindled staircase, adorned with an attractive carpet runner, gracefully ascends to the upper floor, creating a striking focal point. This generous hallway effortlessly sets the tone for the rest of the home, blending timeless charm with a modern sense of luxury, and offers ample space for coats, shoes, and even decorative furnishings.
Second Reception Room
This elegant reception room has a continuation of the stunning herringbone flooring that adds warmth and character throughout. A beautiful bay window frames the breath-taking views, creating a picturesque focal point and flooding the room with natural light. At the heart of the space is a striking cast iron multi-fuel stove, perfectly set within a stone surround, offering both a functional and stylish feature that enhances the room's inviting atmosphere. This sophisticated space combines charm and comfort, making it an ideal setting for both relaxing and entertaining.
Lounge
This delightful lounge radiates warmth and elegance, featuring eye-catching herringbone flooring paired with a striking floral feature wall. At the heart of the room is a captivating inglenook fireplace, set within an exposed brick surround, serving as a warm and inviting focal point. French doors lead out to the beautifully landscaped garden, effortlessly connecting indoor and outdoor living while revealing stunning views of the rolling countryside. This serene setting offers the perfect retreat for relaxation and peaceful enjoyment.
Breakfast Kitchen
This beautifully appointed kitchen features an array of elegant wooden units complemented by striking granite work surfaces, creating a perfect balance of style and functionality. There's ample space for a range cooker, while the integrated dishwasher and stainless steel sink with a sleek mixer tap add a modern touch. A central breakfast island provides additional workspace and a casual dining area, all while enjoying the amazing views beyond. The kitchen is thoughtfully designed with direct access to the outdoors, an integral garage, and a cellar, offering convenience and practicality in every aspect of daily living.
Cellar
Descending the stone stairwell to the lower ground floor, you arrive at a practical cellar space, complete with an original stone slab table. The area is equipped with both lighting and power, making it highly functional for various uses.
Master Bedroom
The master bedroom exudes elegance with its stunning high ceilings and exposed beams, creating a sense of space and charm. Bathed in natural light from a Velux window and additional windows that perfectly frame the sweeping countryside views, the room feels bright and airy. Decorated in soft grey tones, this serene retreat offers a peaceful ambience, blending modern sophistication with rustic character to create the ideal sanctuary for relaxation.
En-suite
The stylish en-suite features a contemporary bath with a shower overhead and a sleek glass screen, offering both a relaxing soak and a convenient shower option. The space includes a modern WC and a wash basin. For added comfort, a heated towel rail is installed, and the room is elegantly finished with marble effect tiles and herringbone flooring, creating a luxurious and cohesive look.
Bedroom 2
This charming front-facing double bedroom boasts amazing sweeping views that create a picturesque backdrop. The room is thoughtfully designed to maximise the stunning outlook, allowing you to enjoy the ever-changing scenery from the comfort of your own space. With its inviting ambience and panoramic vistas, this bedroom provides a serene and picturesque retreat.
Bedroom 3
Another spacious double bedroom at the rear of the property offers breath-taking views that can be enjoyed from the comfort of your bed. The room is enhanced by a stunning period cast iron Victorian fireplace, which serves as a charming focal point and adds a touch of historical elegance. With its generous size and captivating scenery, this bedroom provides a peaceful and stylish retreat.
Bedroom 4
Bedroom four is currently used as a walk-in wardrobe and home office, but it offers versatile potential. The room can easily accommodate a single bed along with ample space for freestanding furniture. Featuring a double-glazed window to the front elevation, it provides beautiful open views across neighbouring fields and extends to far-reaching vistas in the distance.
House Bathroom
This luxurious bathroom features elegant grey tiles adorned with an exquisite decorative border, creating a sophisticated and stylish ambience. The space includes a sleek wash basin set within a contemporary vanity unit, a modern WC, and a full-size bath for relaxing soaks. Additionally, the bathroom boasts a wet room-style shower, offering a spacious and indulgent shower experience. This thoughtfully designed room combines functionality with opulent details for a truly refined spa like experience.
Exterior
Externally, the property boasts a generously sized driveway offering ample parking space and a garage that comes with a power supply and plumbing for a washing machine, enhancing both convenience and functionality. At the rear, you’ll discover a charming stone-flagged patio, a perfect setting for alfresco dining surrounded by the beauty of nature. The garden is a masterpiece of landscaping, featuring a lush astro-turf lawn that provides a vibrant and low-maintenance green space. This is complemented by meticulously manicured borders, elegantly edged with rustic wooden sleepers, adding a touch of natural charm. From this beautifully curated garden, you can relish breath-taking views of neighbouring fields offering a tranquil and picturesque backdrop.
Planning Permission
2010/62/92140/E2

Interested?
01484 629 629
Book a mortgage appointment today.
Home & Manor’s whole-of-market mortgage brokers are independent, working closely with all UK lenders. Access to the whole market gives you the best chance of securing a competitive mortgage rate or life insurance policy product. In a changing market, specialists can provide you with the confidence you’re making the best mortgage choice.
How much is your property worth?
Our estate agents can provide you with a realistic and reliable valuation for your property. We’ll assess its location, condition, and potential when providing a trustworthy valuation. Books yours today.
Book a valuation




