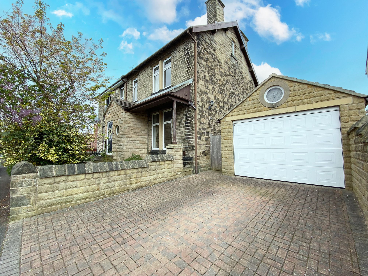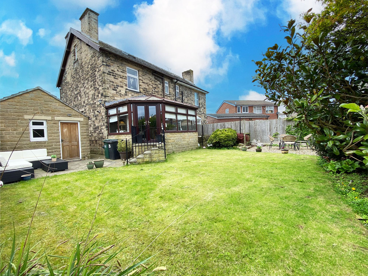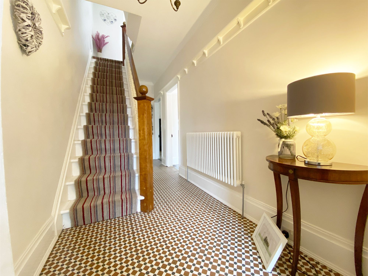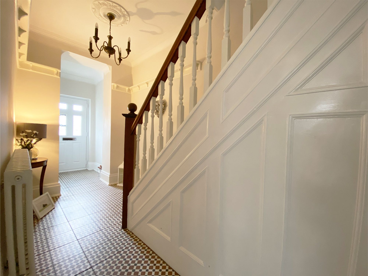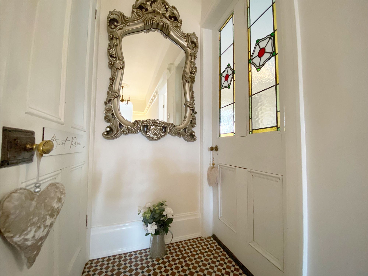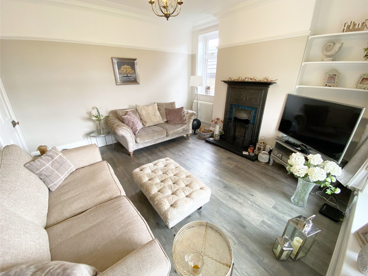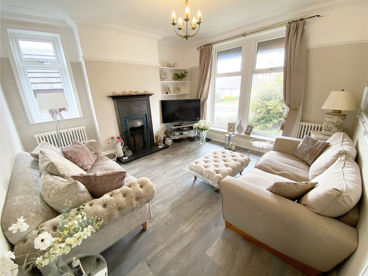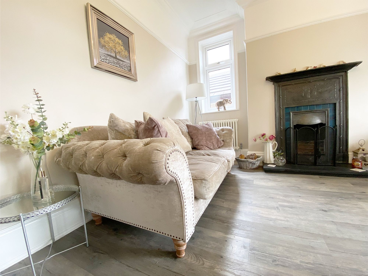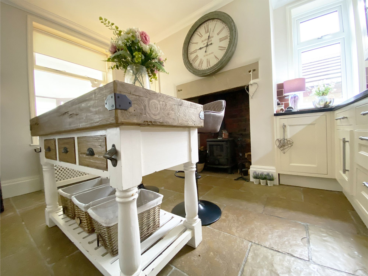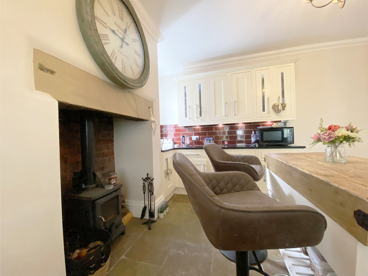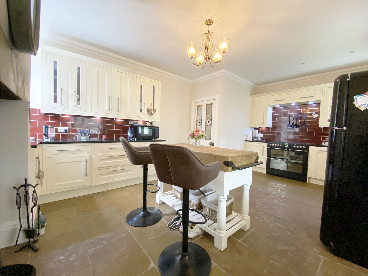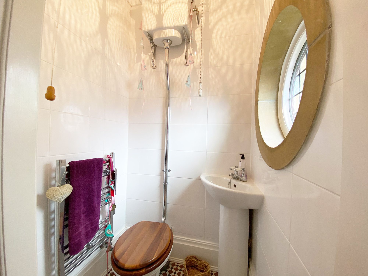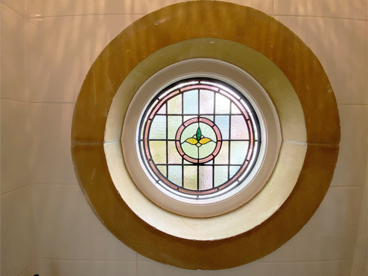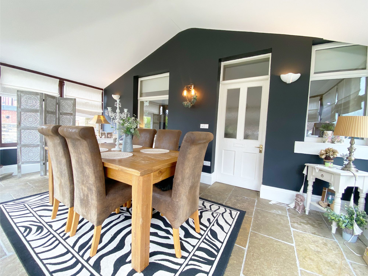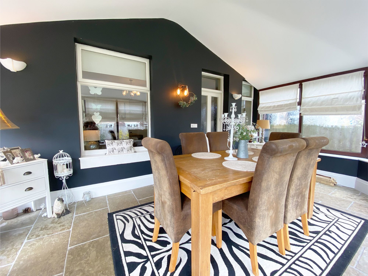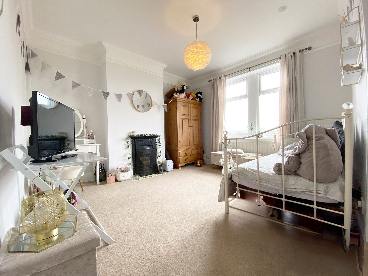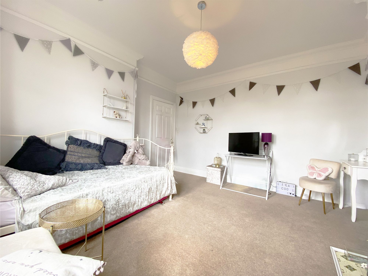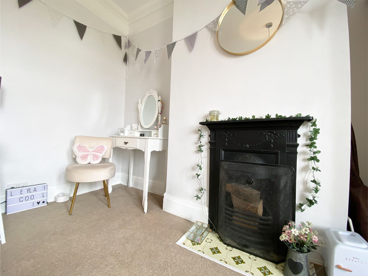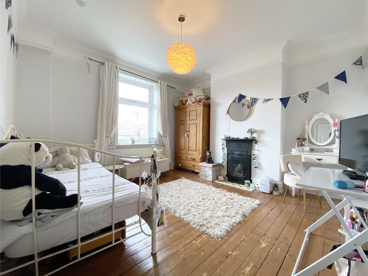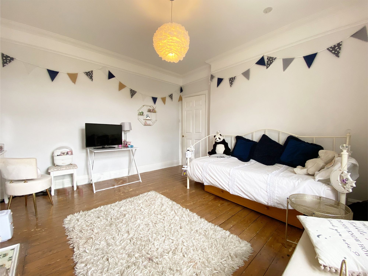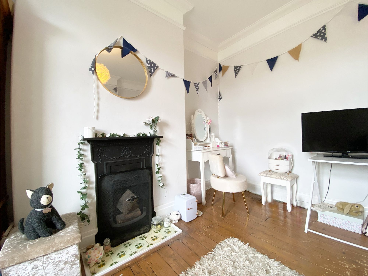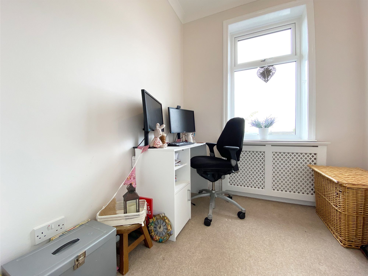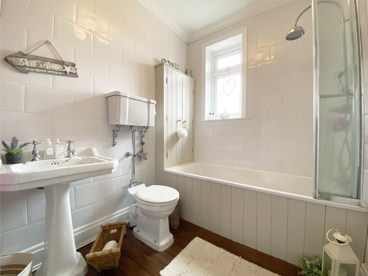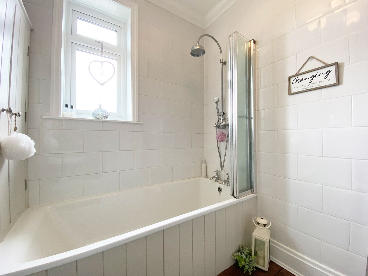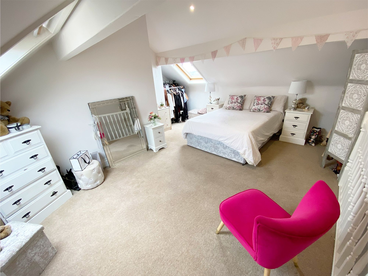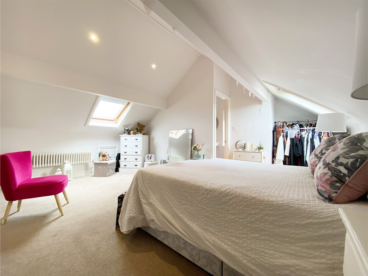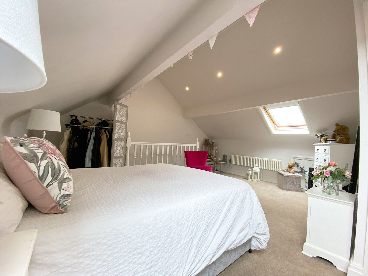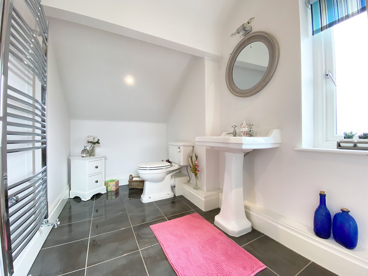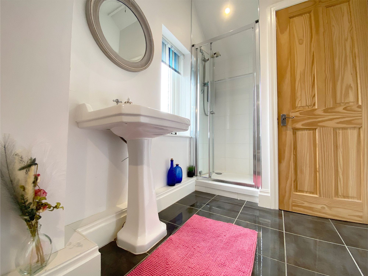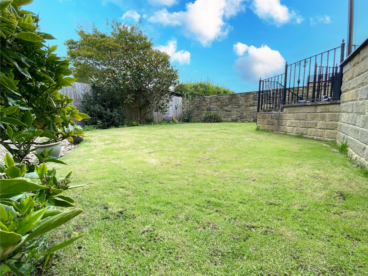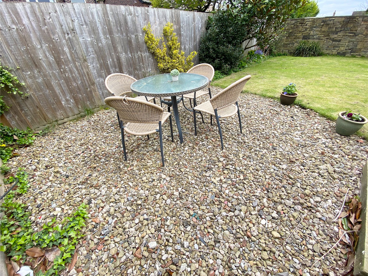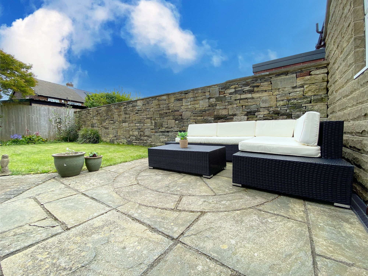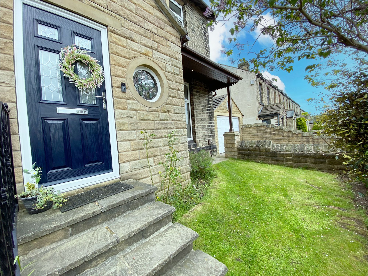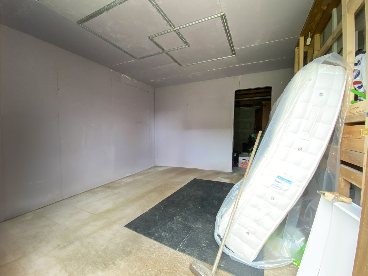4 Bedroom House
Bankfield Avenue, Huddersfield, HD5
Offers Over
£320,000
SOLD STC
Welcome to this stunning semi-detached family home situated over three floors, nestled in the sought-after village of Kirkheaton. Boasting an array of period charming features and meticulously styled to the standards of a home interior magazine, this executive property offers a blend of elegance and comfort. Conveniently situated near amenities, transport links, esteemed schools, and picturesque rural walks, it promises a lifestyle of convenience and tranquillity. With its sensational appeal, there's also ample potential for further enhancements, making it an enticing opportunity for prospective buyers.
Entrance
As you step through the front door of this remarkable home, its charm, style, and character instantly captivate you, setting the tone for what lies ahead. Traditional tiled flooring gracefully merges with period features, such as a ceiling rose and a stylish Milano radiator, adding to the home's timeless appeal. The grand staircase ascends to the first floor, while doors beckon you to explore the rest of the ground floor accommodation.
Downstairs W.C.
A must-have in any family home, this bathroom boasts a high-level cistern, wash basin, and a striking period circular stained glass window, adding a touch of charm. Continuing the theme of traditional tiled flooring and complemented by a chrome heated towel rail, it offers both functionality and timeless elegance.
Lounge
This room is presented in inviting, soft warm tones and bathed in natural light, thanks to the floor-to-ceiling window that offers picturesque views of the front garden. The Victorian log burning fireplace stands as the main focal point, adding a touch of cosiness and creating a warm and relaxing atmosphere, especially on chilly winter evenings.
Dining Kitchen
A fantastic-sized family dining kitchen, where a stunning exposed brick Inglenook fireplace steals the spotlight. The space is adorned with a range of contemporary cream units, complemented by contrasting granite work surfaces and charming stone-flagged flooring. Equipped with a range cooker, plumbing for a dishwasher, and ample space for a fridge freezer, it offers both style and functionality. Abundant natural light streams in through the windows, connecting seamlessly with the conservatory allowing for effortless entertaining that spills into the formal dining area.
Conservatory
Featuring a seamless continuation of the stone flooring, the conservatory offers a versatile space that can be enjoyed throughout the changing seasons, thanks to its solid roof. Currently serving as a formal dining room, it provides a picturesque setting with views of the landscaped garden, enhancing the dining experience. Patio doors lead out to the garden, facilitating effortless transitions between indoor and outdoor entertainment, making it an ideal spot for gatherings and relaxation alike.
Cellar
A vast cellar, complete with power supply and plumbing, presents a wealth of opportunities for conversion with a little imagination. With its generous space and existing infrastructure, it's a canvas ready to be transformed into a variety of functional and creative spaces to suit your needs and preferences.
Bedroom 3
Positioned at the rear of the property, this space is presented in soothing neutral tones, enhanced by the charm of stripped wooden floorboards, and a Victorian fireplace lending an authentic touch to the ambience.
Bedroom 2
Another good size double bedroom located to the front and also having a period Victorian fireplace.
Bedroom 4
A good size single bedroom located to the front and enjoying far-reaching views towards Castle Hill, the current vendor utilises this room as a home office however would also make a beautiful children's nursery.
Bathroom
Complete with bath with shower over and folding glass screen, wash basin and W.C. It's designed for ease of maintenance with full tiling, while the addition of stripped wooden floorboards enhances the overall aesthetic of the room.
Bedroom 1
What a wow factor! A sensational and luxurious master suite, occupies the entire third floor. Flooded with natural light, thanks to the Velux windows, this space offers a wonderful, private, and tranquil retreat where waking up feels like a dream. This room does not have building regulations but can be used as an occasional room. This was converted in the 1990's.
Ensuite
A crisp, clean and modern en-suite featuring walk-in shower cubicle with electric shower, wash basin, W.C and grey tiles to the floor.
Driveway & Garage
At the front of the property, you'll find driveway parking with space for several vehicles, leading to the double garage. Cleverly designed by the vendor, the garage has been divided into two sections. The first section is dedicated to outdoor storage equipment, while the second section has been partially soundproofed, offering the prospective purchaser the opportunity to finish the work and transform the space into an outdoor entertainment room.
Exterior
Step through the idyllic wrought iron gate into the charming front garden, where stone steps guide you to the front door. The cottage-style front garden, bordered by a dry stone wall with colourful plants and shrubs, instantly catches the eye, enhancing the curb appeal of the property. At the rear, you'll discover a landscaped delight. Benefiting from being completely enclosed a spacious lawn area awaits recreational activities, leading to a peaceful pebble area with a wonderful seating arrangement. Adjacent, a flagged patio offers a perfect spot for lounging in the sun, conveniently located next to a door leading into the garage. Should the potential purchaser choose to complete the conversion, this area would be ideal for extending socialising outdoors.
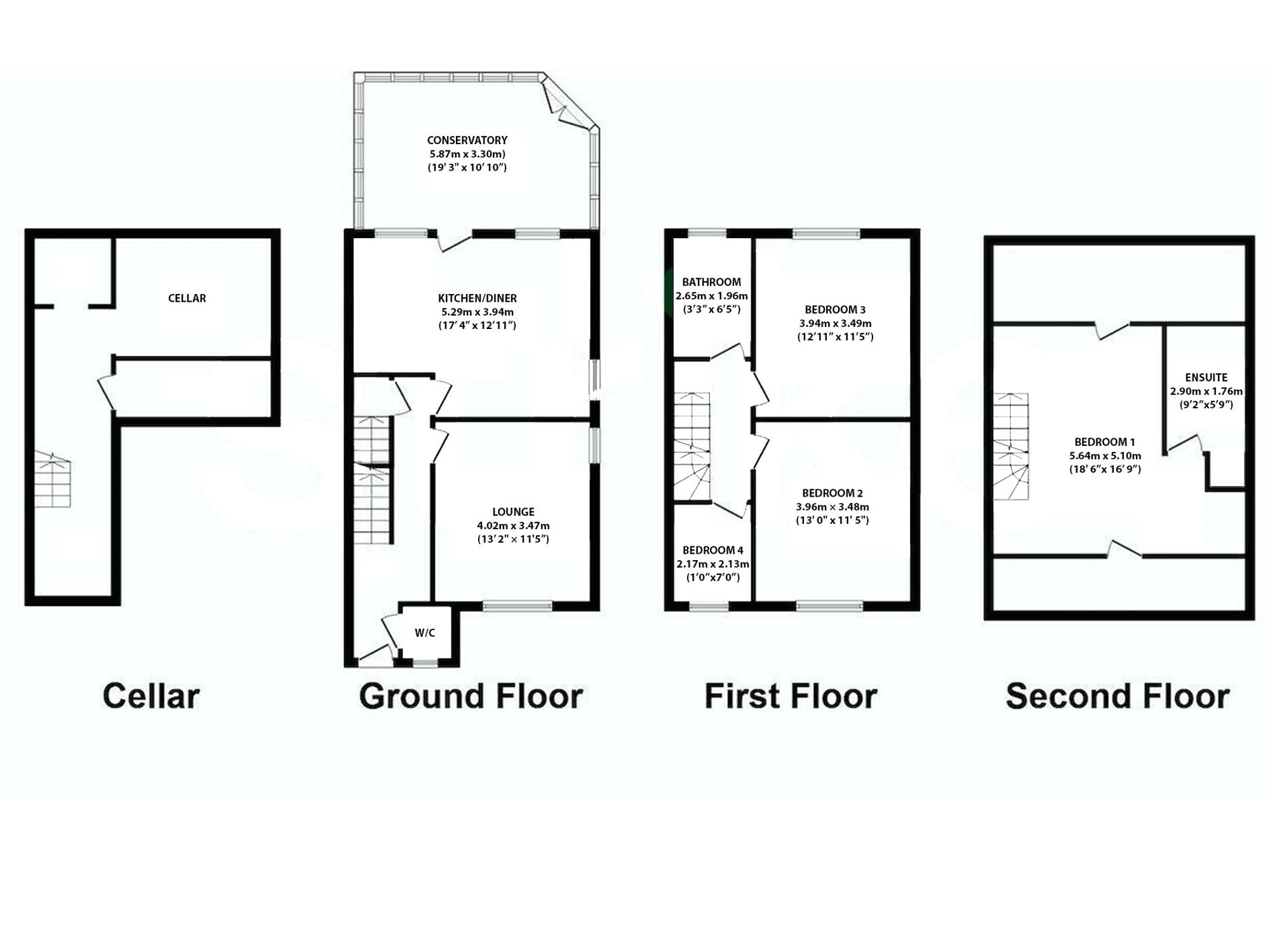
Interested?
01484 629 629
Book a mortgage appointment today.
Home & Manor’s whole-of-market mortgage brokers are independent, working closely with all UK lenders. Access to the whole market gives you the best chance of securing a competitive mortgage rate or life insurance policy product. In a changing market, specialists can provide you with the confidence you’re making the best mortgage choice.
How much is your property worth?
Our estate agents can provide you with a realistic and reliable valuation for your property. We’ll assess its location, condition, and potential when providing a trustworthy valuation. Books yours today.
Book a valuation




