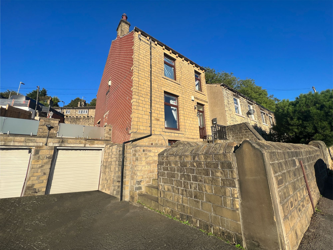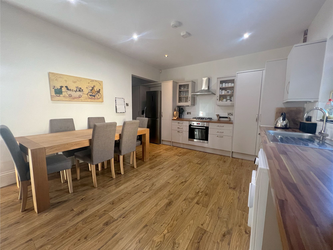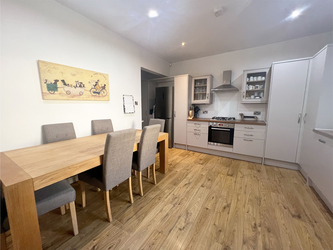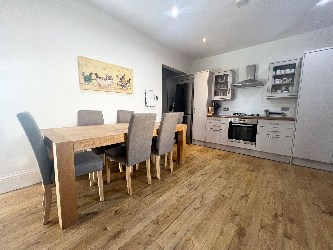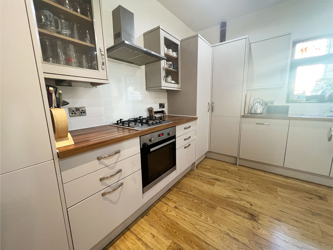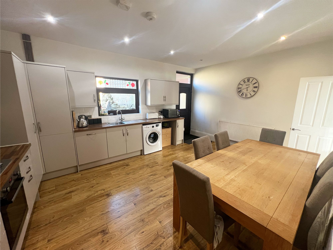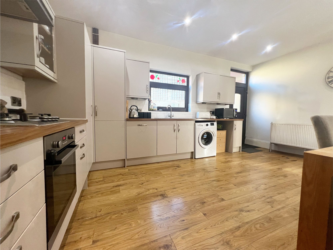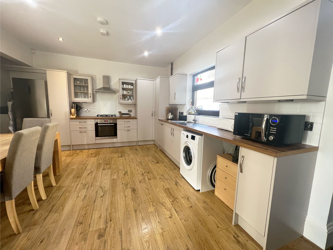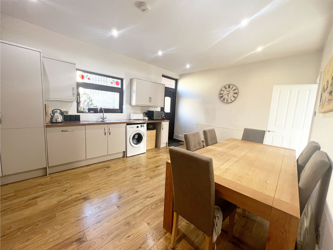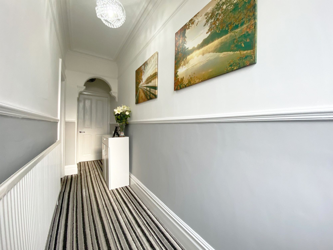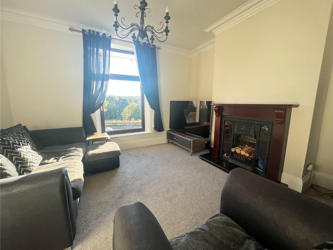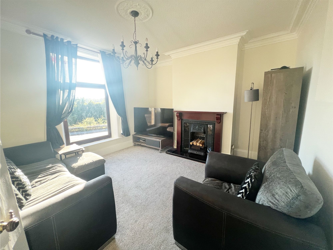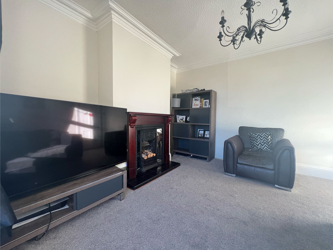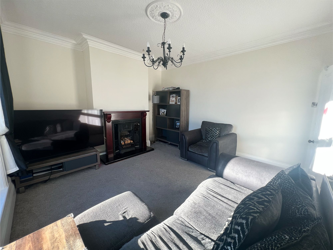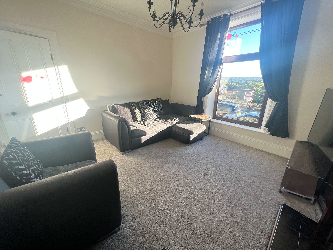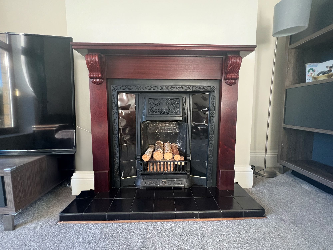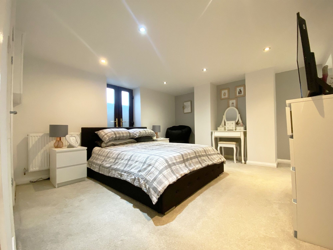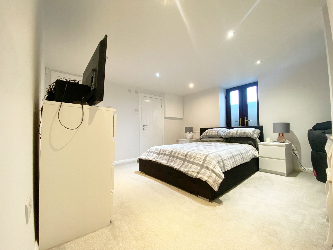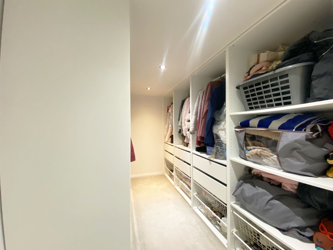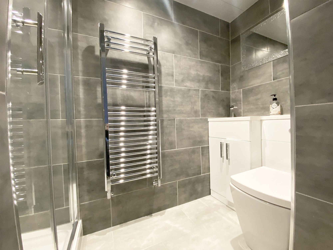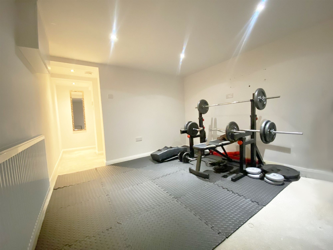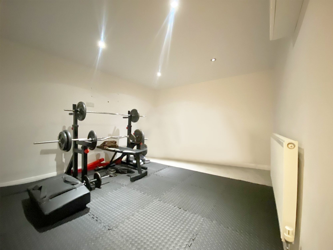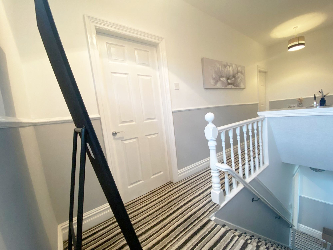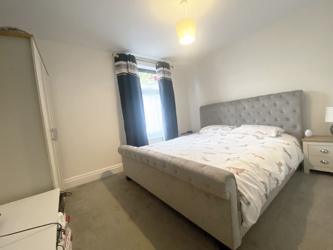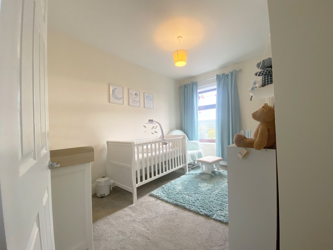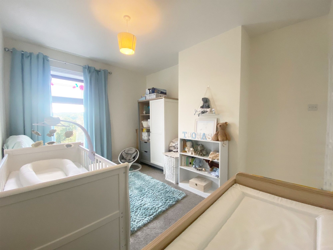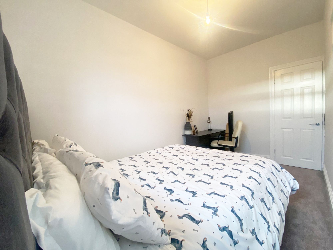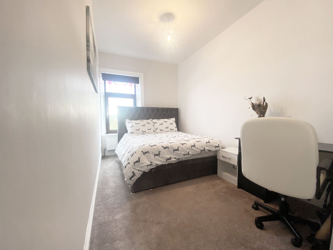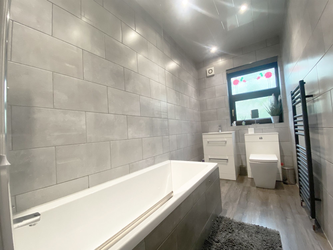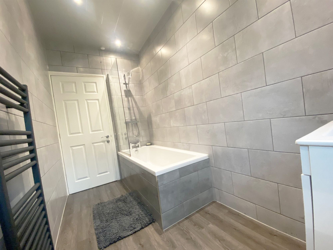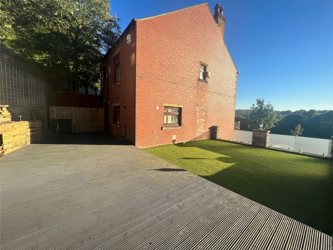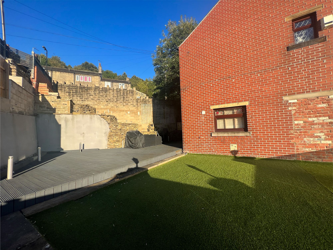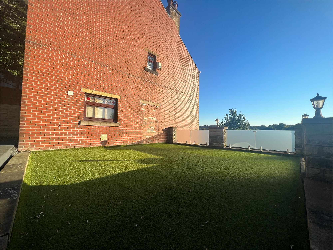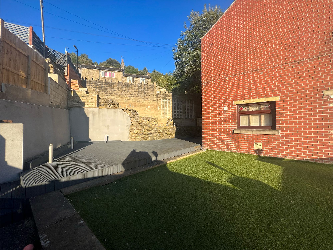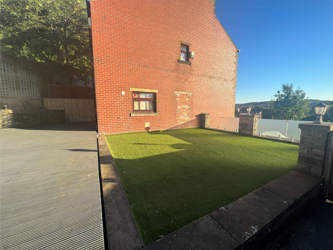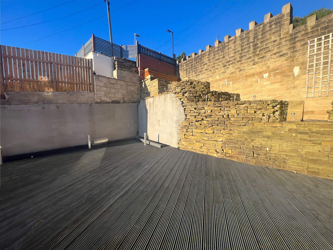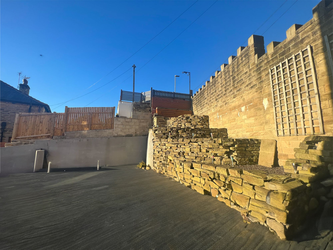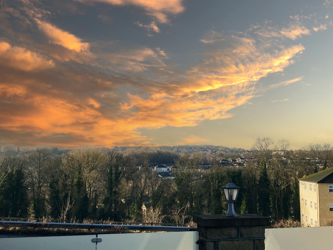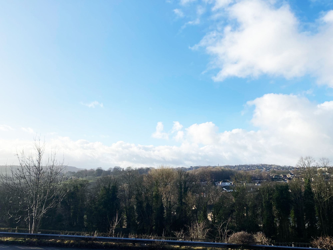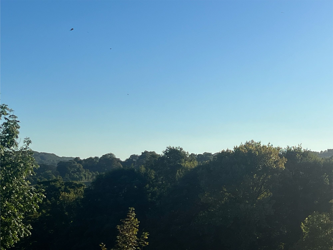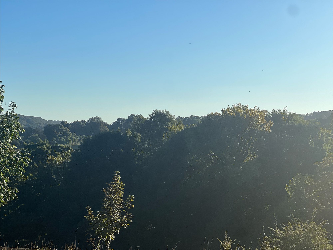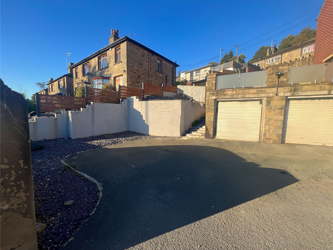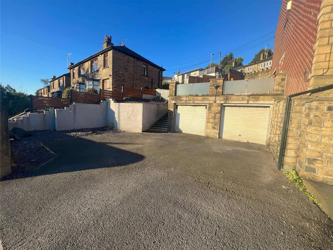4 Bedroom House
Wakefield Road, Fenay Bridge, HD8
Offers in Region of
£270,000
An exceptional and distinctive opportunity awaits you to acquire a substantial family residence, boasting lapsed planning permission for future expansion and the possibility of crafting a three-bedroom dwelling above the existing double garage. This property exemplifies impeccable standards and is situated in an elevated position, offering breath-taking panoramic vistas that extend across the valley and beyond. Located close to excellent amenities and transport links, early viewing is highly recommended.
Entrance
Entering the entrance hallway, you are greeted by stunning décor and characterful Victorian features. The entrance sets the tone for the rest of the home and provides a warm and inviting atmosphere.
Dining Kitchen
An expansive family dining kitchen, this is a spacious area with an abundance of modern grey wall and base cupboards, harmoniously paired with wood-effect worktops and an eye-catching feature splashback. This well-appointed kitchen also includes an integrated dishwasher, plumbing for a washing machine, ample space for a free-standing fridge-freezer, and an oven accompanied by a four-ring gas hob and a sleek chimney-style extractor above. Notably, this culinary haven offers plenty of room to accommodate a generously sized dining ensemble, creating an incredibly sociable atmosphere for family and guests alike. An adjoining door seamlessly leads to the rear garden, making it easy to extend your social gatherings to the outdoors.
Lounge
This room exudes character with its delightful features, including an exquisite ceiling rose and ornate architrave. Abundant natural light bathes the space, generously flowing in through the large front-facing window, which not only illuminates the room but also frames picturesque, far-reaching views. At the heart of the room stands a captivating fireplace, complete with a gas fire, offering a cosy and inviting ambience.
Second Floor
Situated on the second floor, this flexible space opens up a world of possibilities. Accessible directly through the garage, it offers a myriad of uses, ranging from accommodating a dependent relative to exploring its Airbnb potential. The spacious bedroom features its own ensuite bathroom and an impressive walk-in wardrobe/dressing area. Connected through a doorway, a corridor leads to an additional bedroom, which the current owner has repurposed as a home gym. This room holds the potential to be transformed into a kitchen/living area, effectively creating a self-contained apartment on this floor.
First Floor
To the first floor, you'll discover three generously proportioned double bedrooms, each thoughtfully decorated in contemporary and inviting colour schemes. Additionally, you'll find a well-appointed family-sized bathroom on this level. The bathroom showcases a modern aesthetic with sleek grey tiling on the walls, complemented by wood-effect laminate flooring. It features a full-size bathtub with a shower overhead and a glass screen, a wash basin complete with a vanity cupboard beneath, a WC, and an elegant grey heated towel rail, adding both style and functionality to this space.
Garage and Driveway
To the front of the property there us driveway parking for two vehicles which leads to the double garage with power supply.
Gardens
At the front of the property, you'll find meticulously kept, low-maintenance gardens, while to the rear, a remarkable, fully enclosed south-facing garden awaits. This outdoor space is thoughtfully designed for minimal upkeep and maximum enjoyment. The garden boasts an artificial turf lawn and is adorned with a stylish glass balustrade that provides a stunning frame for the panoramic views, extending towards Castle Hill. For those who relish outdoor dining, a generously sized decking area awaits, complete with the added charm of solar lighting. This feature ensures that you can savour your alfresco moments well into the early evening hours.
Planning Permission
The property has previously had planning permission granted to build a 3 bed terrace house at the side, or alternatively, there is ample room to extend the current house over the garage for even more space. Full details can be found on the Kirklees website under planning application 2016/62/90062/W
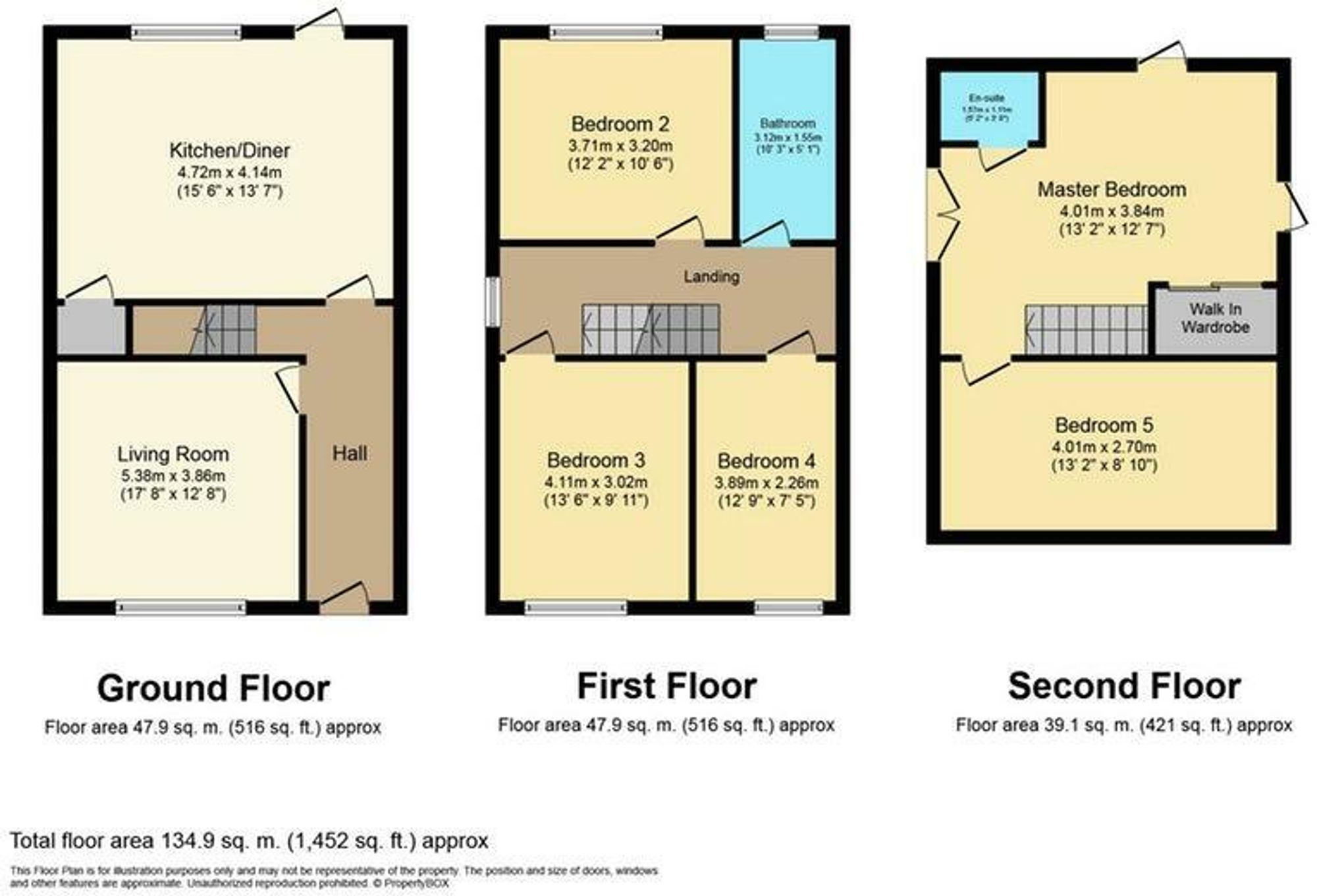
Interested?
01484 629 629
Book a mortgage appointment today.
Home & Manor’s whole-of-market mortgage brokers are independent, working closely with all UK lenders. Access to the whole market gives you the best chance of securing a competitive mortgage rate or life insurance policy product. In a changing market, specialists can provide you with the confidence you’re making the best mortgage choice.
How much is your property worth?
Our estate agents can provide you with a realistic and reliable valuation for your property. We’ll assess its location, condition, and potential when providing a trustworthy valuation. Books yours today.
Book a valuation




