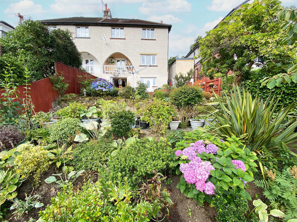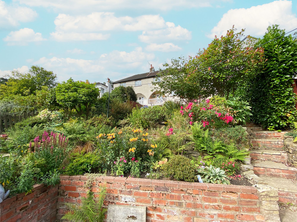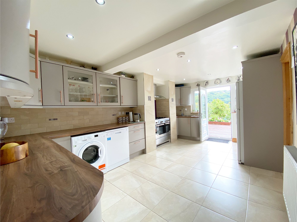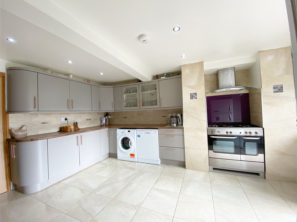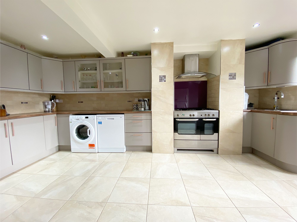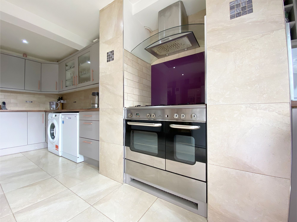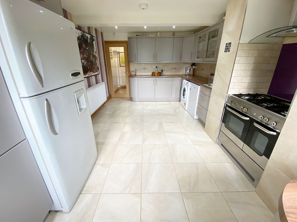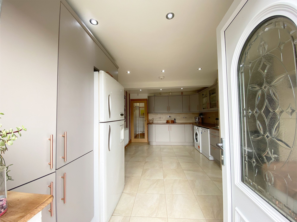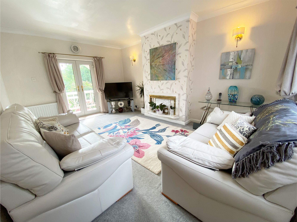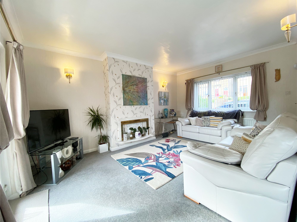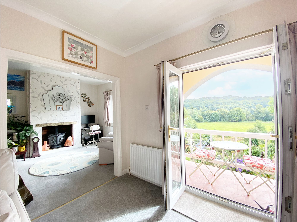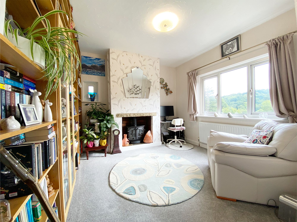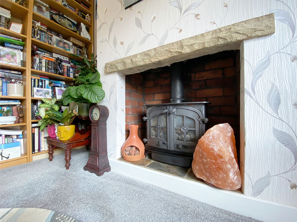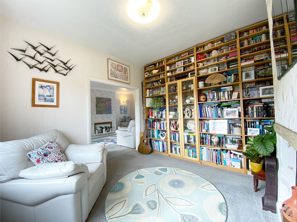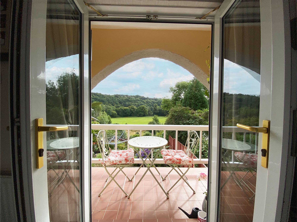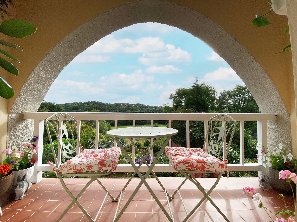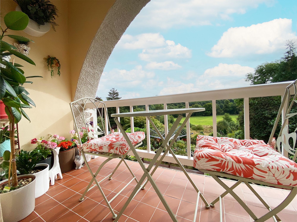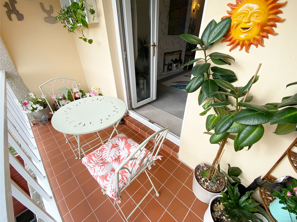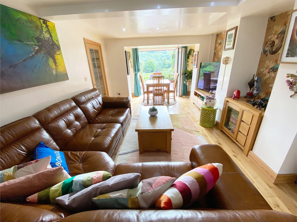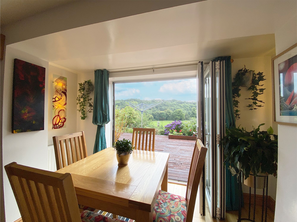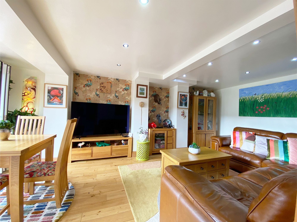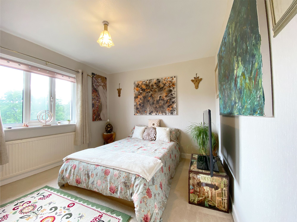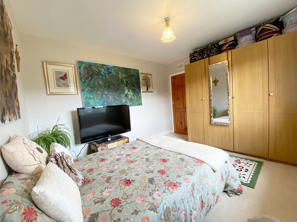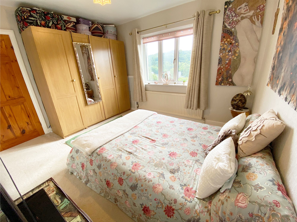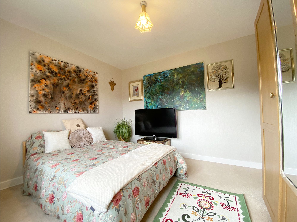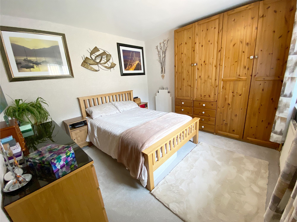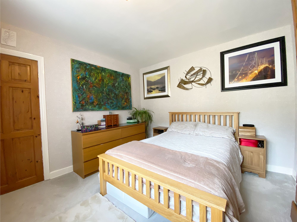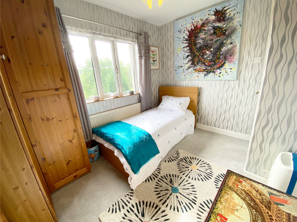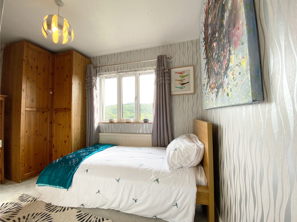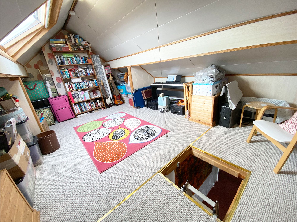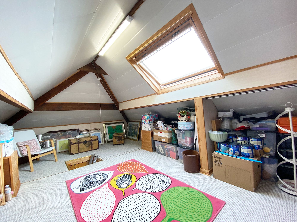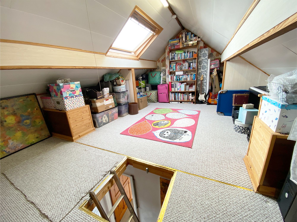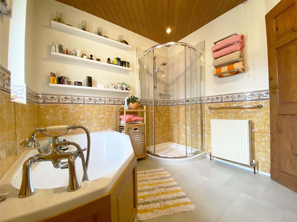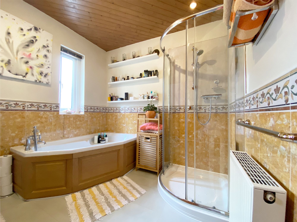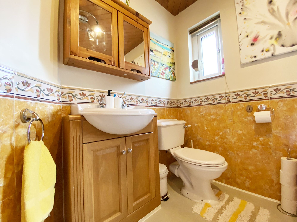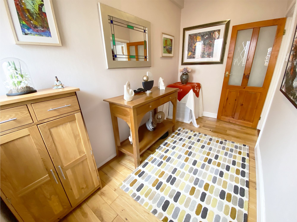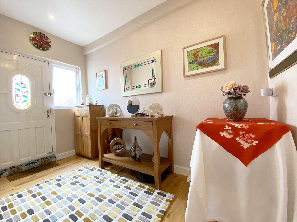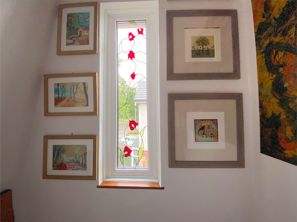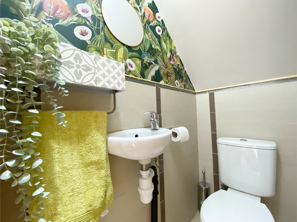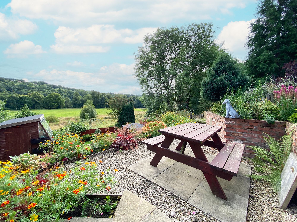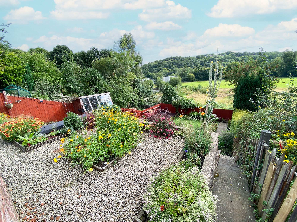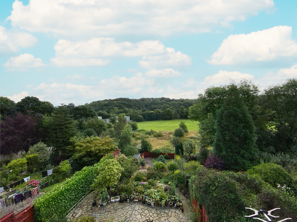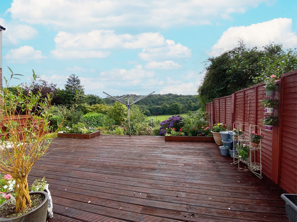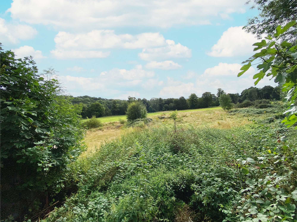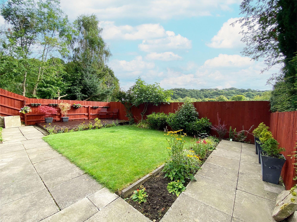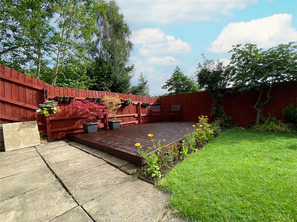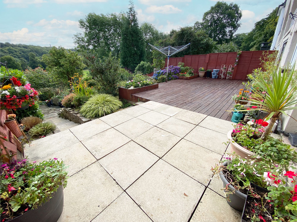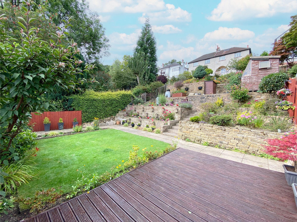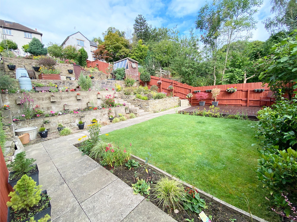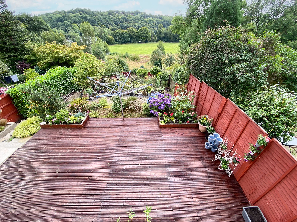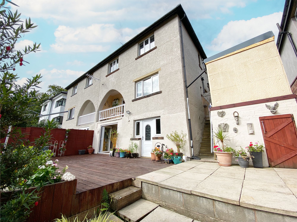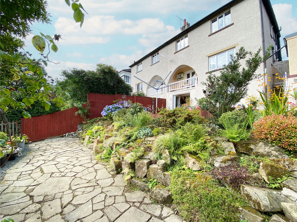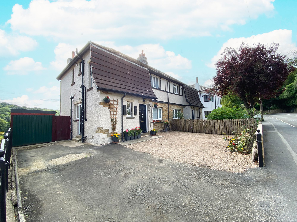3 Bedroom House
Meltham Road, Huddersfield, HD4
Offers Over
£300,000
This beautifully deceptive 3-bedroom semi-detached home is nestled in a prime location, just a stone's throw away from the enchanting Beaumont Park. Perfect for families or those seeking a peaceful retreat, this property offers much more than meets the eye. Upon stepping inside, you'll be greeted by an inviting and spacious interior, with each room tastefully designed. The three bedrooms offer generous space, complemented by an additional attic room that provides versatile options for the buyer, perfect for a variety of potential uses. However, the true magic lies beyond the walls. Step out into the rear garden, and you'll be transported to a tranquil oasis that feels worlds away from the hustle and bustle of daily life. The garden is truly enchanting, offering a perfect blend of natural beauty and carefully curated landscaping—a private haven for relaxation, outdoor dining, or simply enjoying nature. This property is more than just a house; it's a lifestyle. Only an internal viewing will allow you to fully appreciate the space, warmth, and charm that this home has to offer. Don’t miss out on the opportunity to make this magical property your own.
Porch
11' 9" x 5' 11" (3.57m x 1.80m)
Accessed through an external door on the side of the property, this expansive porch is a room in its own right. It offers generous space for storing outdoor items and muddy boots, ensuring a clean and organised entry into the main home. With its ample storage capacity, this porch is both practical and functional.
Living Areas
23' 11" x 15' 1" (7.28m x 4.60m)
This stunning open-plan living area offers a perfect blend of relaxation and elegance. One section of the space features patio doors that open out to a fantastic Mediterranean-style balcony, where you can savour your morning coffee while watching the sunrise and wildlife in the rolling fields beyond, or enjoy a glass of wine under the stars in the evening. An inviting archway leads to another additional living area, complete with a gas stove fire set within a charming exposed brick surround. This seamless flow of spaces is perfect for modern family living, combining comfort, style, and a touch of serenity.
Bedroom 1
11' 3" x 10' 8" (3.43m x 3.26m)
This spacious front-facing double bedroom is bathed in natural light and offers ample room for free-standing furniture.
Bedroom 2
11' 11" x 10' 5" (3.64m x 3.18m)
This well-proportioned double bedroom, located at the rear of the property, boasts lovely views and offers ample space for free-standing furniture. The peaceful ambience, combined with the picturesque outlook, makes it a perfect haven for relaxation.
Bedroom 3
11' 7" x 8' 3" (3.52m x 2.51m)
A generous-sized single bedroom, situated at the rear of the property, enjoys delightful views and offers space for free-standing furniture. Its peaceful atmosphere and charming outlook make it a lovely room in which to wake.
Bathroom
The spacious bathroom showcases a curved bath with a shower mixer attachment, a curved shower cubicle, a wash basin integrated into a stylish vanity unit, and a W.C. The half-tiled walls provide an elegant finish and ensure easy maintenance, perfectly combining practicality with modern design.
Attic Room
19' 11" x 13' 2" (6.08m x 4.02m)
This versatile attic room, accessed via a convenient pull-down ladder from the landing, is flooded with natural light through a Velux window, making it an ideal space for various purposes. Whether you envision it as a peaceful home office where you can close the door at the end of the day, a potential fourth bedroom (subject to the necessary consents), or even a music or playroom, this flexible space offers endless possibilities to suit your lifestyle needs.
Downstairs W.C.
An extremely stylish downstairs W.C. with wash basin.
Kitchen
17' 10" x 10' 9" (5.43m x 3.28m)
Located on the lower ground floor, this stylish kitchen features sleek grey units with bronze handles and complementary work surfaces, creating a modern and cohesive look. The kitchen is equipped with a range cooker and a 5-ring gas hob, ideal for preparing meals with ease. Additional amenities include a free-standing fridge freezer, plumbing for a washing machine, and space for a dishwasher. A stainless steel sink positioned by a window frames beautiful views, adding a touch of tranquillity to your culinary tasks. An external door opens onto a decking area and the fantastic garden, allowing socialising and entertaining to effortlessly spill outdoors.
Lounge
17' 9" x 11' 10" (5.40m x 3.60m)
Located on the lower ground floor, this inviting lounge features elegant oak flooring that adds warmth and character to the space. A dining table is thoughtfully positioned in front of bi-fold doors, which are a standout feature of the room, seamlessly blending indoor and outdoor living. These doors open to a stunning view, creating a perfect setting for dining and entertaining. The room is designed to maximise enjoyment of the picturesque surroundings, making it an ideal space to gather with family and friends while taking in the beautiful scenery.
Exterior
At the front of the property, you'll find driveway parking for several vehicles, leading to two outhouses/garages that are equipped with a power supply, offering both convenience and functionality. Words can hardly capture the splendour of the rear garden—it's a truly enchanting secret garden that will leave you speechless. Thoughtfully curated and meticulously designed, this stunning outdoor space unfolds in several tiers, each with its own unique charm. Stroll down the manicured pathways, surrounded by a vibrant array of carefully selected plants that provide splashes of colour at every turn. As you reach the bottom, you’ll discover a flat lawn complemented by an additional decking area, creating a perfect setting for relaxation and outdoor gatherings.
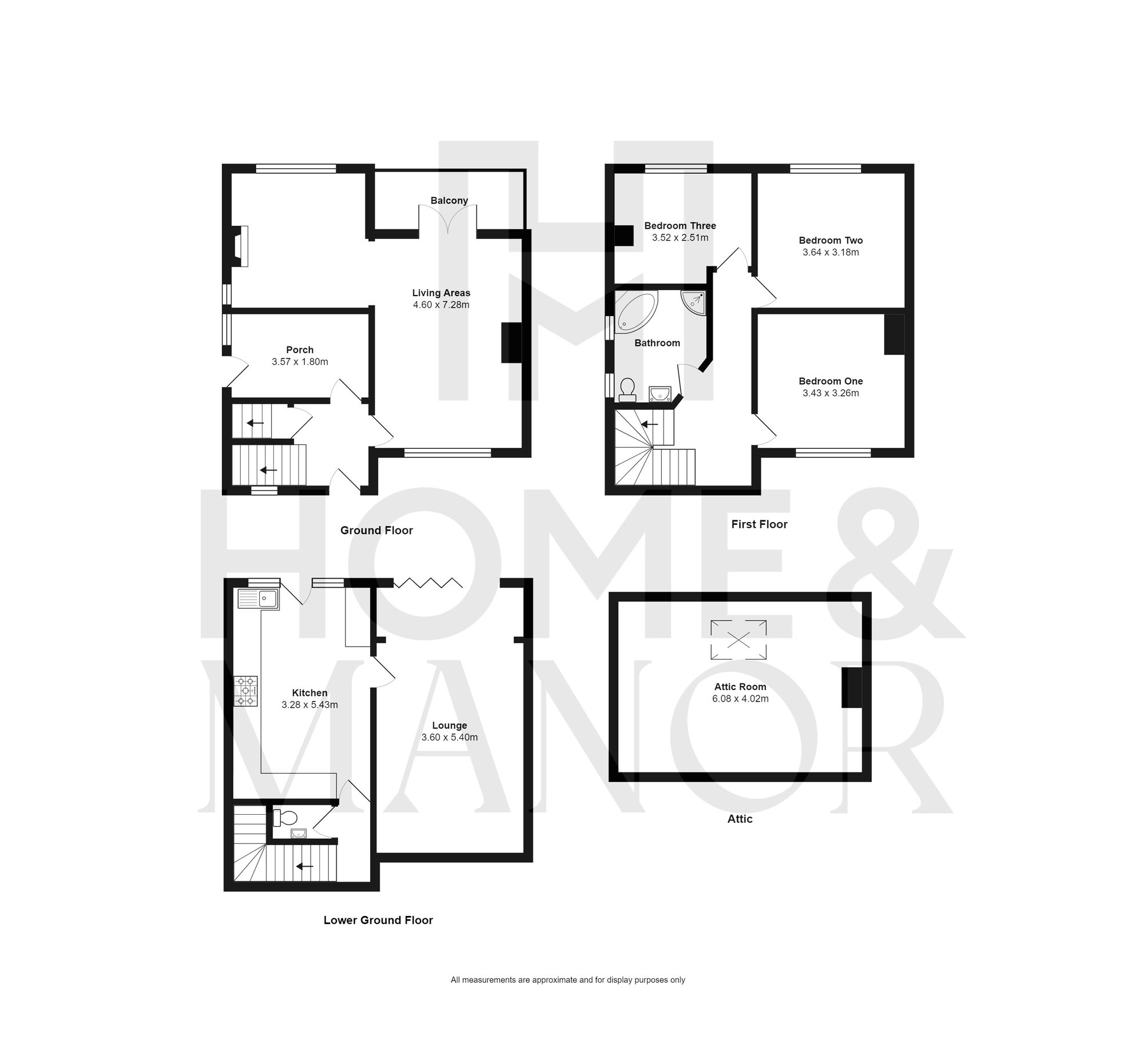
3 bedrooms plus attic room
Accommodation over 3 floors
Stunning far-reaching views
Beautiful rear garden
Sought-after location
Outhouses / Garages
Driveway: 3 spaces
Interested?
01484 629 629
Book a mortgage appointment today.
Home & Manor’s whole-of-market mortgage brokers are independent, working closely with all UK lenders. Access to the whole market gives you the best chance of securing a competitive mortgage rate or life insurance policy product. In a changing market, specialists can provide you with the confidence you’re making the best mortgage choice.
How much is your property worth?
Our estate agents can provide you with a realistic and reliable valuation for your property. We’ll assess its location, condition, and potential when providing a trustworthy valuation. Books yours today.
Book a valuation




