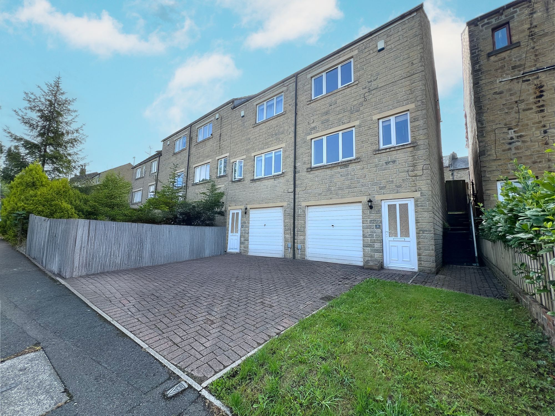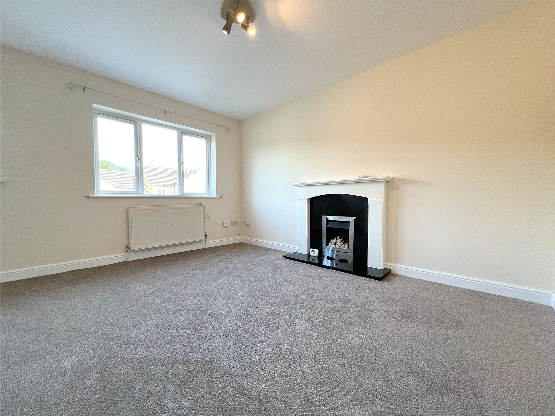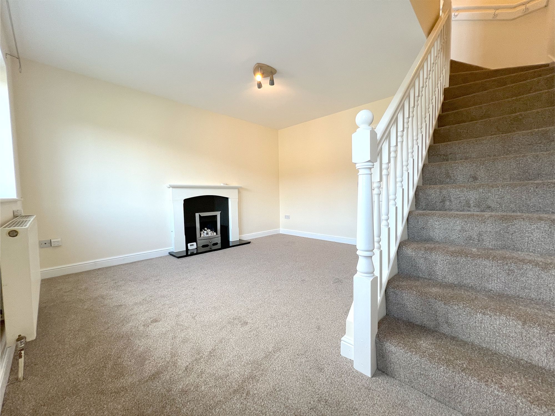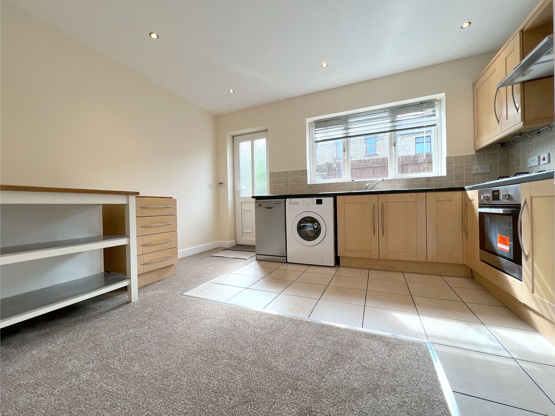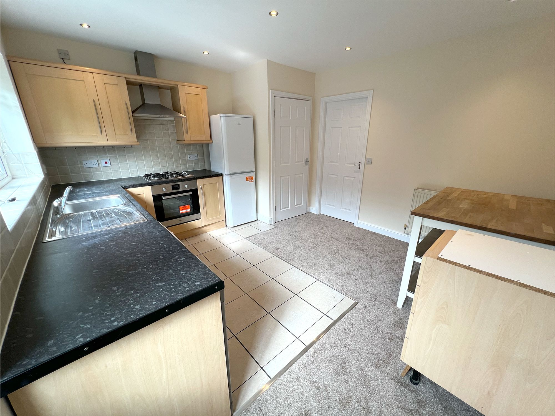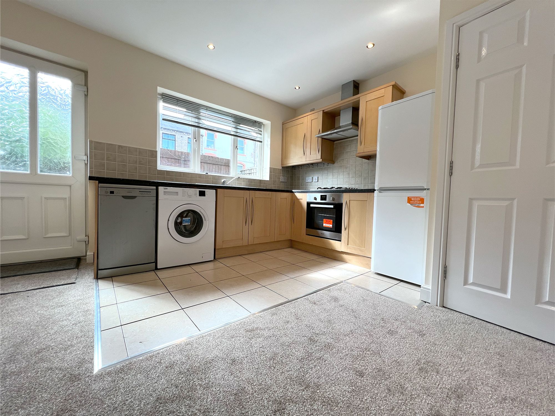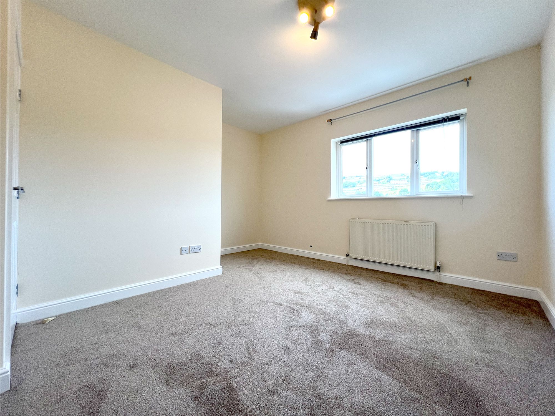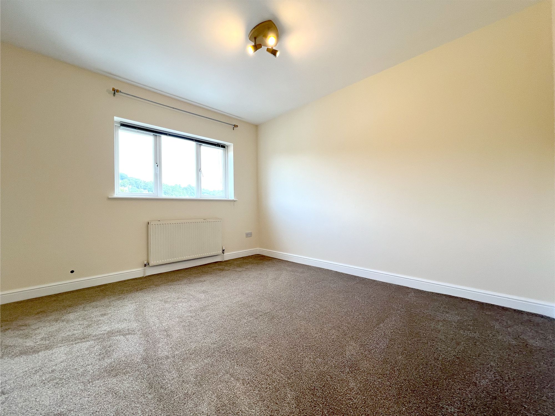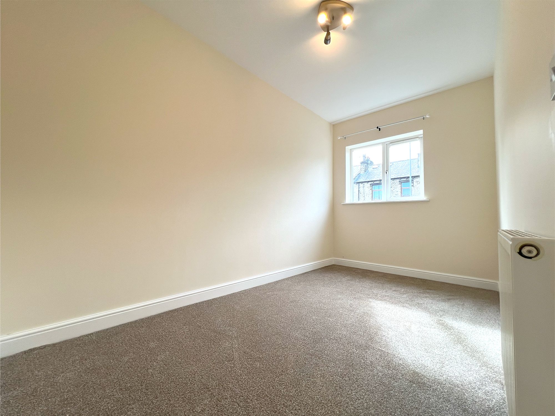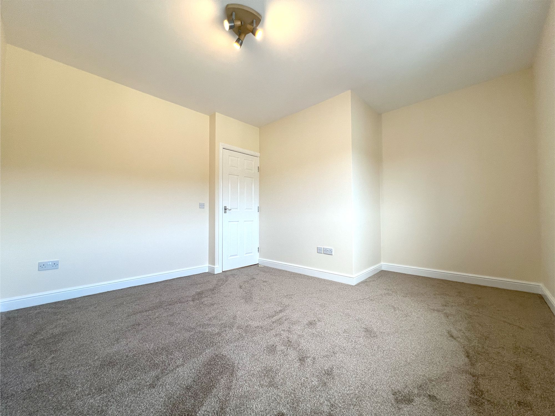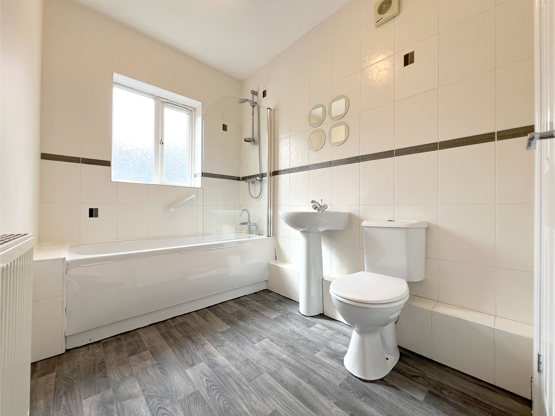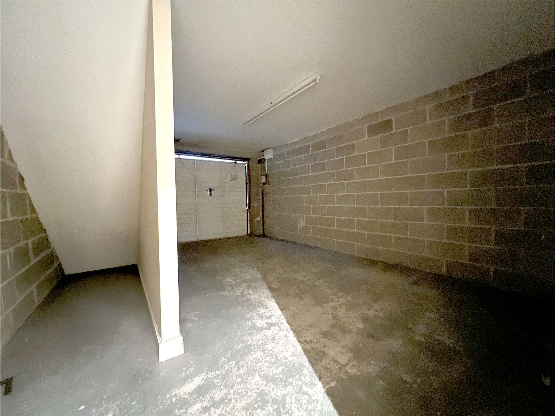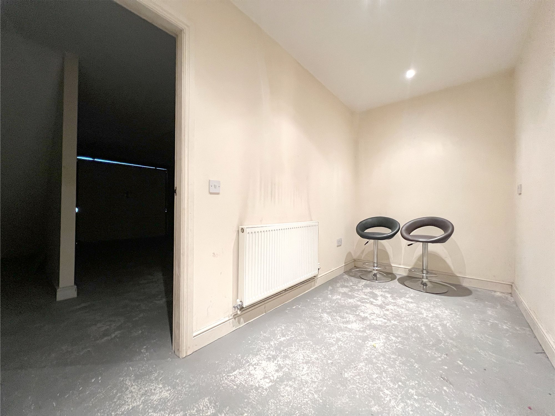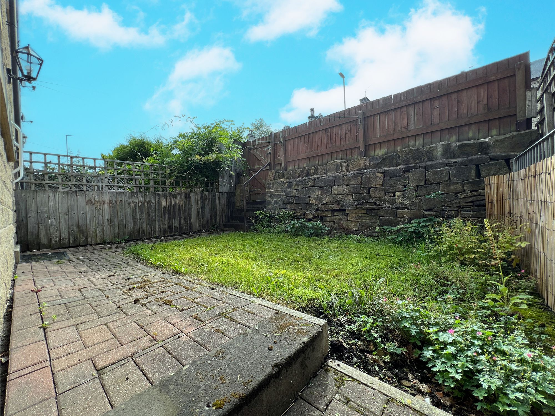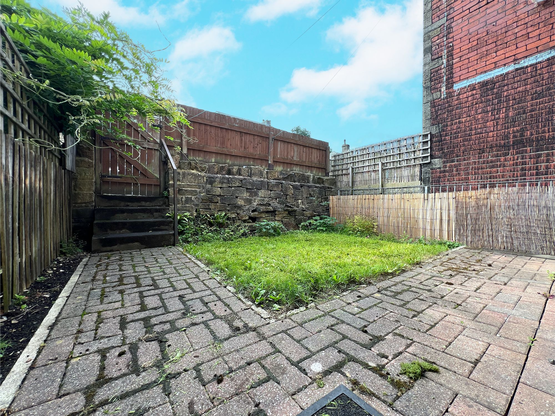2 bedroom House
The Riverside, Linthwaite, HD7
Offers in Region of
£179,950
SOLD STC
Don't miss this fantastic opportunity to purchase a freshly renovated property located in a highly sought-after area. Just a short drive from Slaithwaite, you'll have easy access to its vibrant scene featuring trendy wine bars, boutique shops, and an impressive selection of eateries. This home is spread over three floors and offers great features including brand new carpets, a garage, off-road parking, and an enclosed rear garden. Best of all, it's offered with no onward chain, making your move even smoother.
Entrance
Stairs lead to the first floor and a door leads to the integral garage.
Garage
A fantastic size garage benefiting from power supply and up and over door
Utility room / home office / workshop
12' 7" x 5' 9" (3.84m x 1.74m)
Located just off the garage is an incredibly useful room that offers fantastic flexibility to suit your lifestyle. Whether you’re in need of a dedicated utility space, a quiet home office, or even a personal gym, this adaptable room provides the perfect blank canvas to make it your own.
Dining Kitchen
13' 3" x 12' 5" (4.05m x 3.79m)
A great-sized dining kitchen that benefits from fresh décor and newly fitted flooring, creating a bright and welcoming space for everyday living and entertaining. The kitchen is fitted with a range of wooden units complemented by contrasting work surfaces. Appliances include an integrated oven with a 4-ring gas hob, a stainless steel sink with mixer tap, plumbing for a washing machine and dishwasher, and space for a freestanding fridge freezer. With ample room for a dining table and chairs, this well-designed space also features an external door leading out to the garden, making it ideal for indoor-outdoor living.
Lounge
13' 4" x 14' 1" (4.07m x 4.28m)
Freshly decorated and located just off the dining kitchen, the lounge offers a warm and inviting space to relax. The main focal point is the gas coal-effect fire set within a modern surround, adding both character and comfort. Stairs rise to the second floor, creating a natural flow throughout the home.
Bedroom 1
13' 5" x 12' 10" (4.09m x 3.91m)
Located to the front of the property, this fabulous-sized double bedroom is presented in neutral tones and features a newly fitted carpet, creating a calm and comfortable atmosphere. The room offers ample space for a variety of free-standing furniture and enjoys wonderful treetop views.
Bedroom 2
12' 10" x 7' 0" (3.91m x 2.13m)
Another double bedroom having ample room for free standing furniture
Bathroom
A crisp and clean bathroom featuring a bath with a shower over and glass screen, along with a wash basin and WC. The walls are part tiled, complementing the grey wood-effect linoleum flooring for a modern yet practical finish. A door leads to a handy storage cupboard, which also houses the combi boiler.
Exterior
To the front of the property is a block-paved driveway providing off-road parking for two vehicles, which leads directly to the integral garage. To the rear, the garden is completely enclosed, making it ideal for children and pets. It features a patio area perfect for alfresco dining and a lawned section, offering a great balance of relaxation and play space.
NO CHAIN
Garage & off road parking
Over 3 floors
Freshly decorated throughout with brand new carpets
Enclosed rear garden
Garage: 1 space
Driveway: 2 spaces
Interested?
01484 629 629
Book a mortgage appointment today.
Home & Manor’s whole-of-market mortgage brokers are independent, working closely with all UK lenders. Access to the whole market gives you the best chance of securing a competitive mortgage rate or life insurance policy product. In a changing market, specialists can provide you with the confidence you’re making the best mortgage choice.
How much is your property worth?
Our estate agents can provide you with a realistic and reliable valuation for your property. We’ll assess its location, condition, and potential when providing a trustworthy valuation. Books yours today.
Book a valuation




