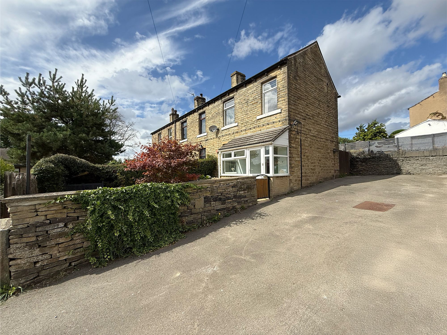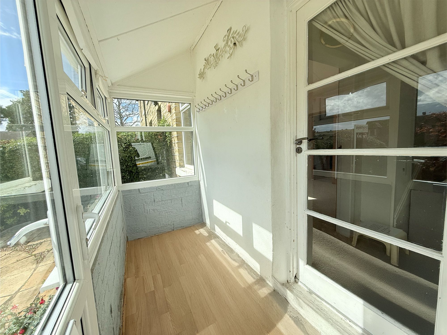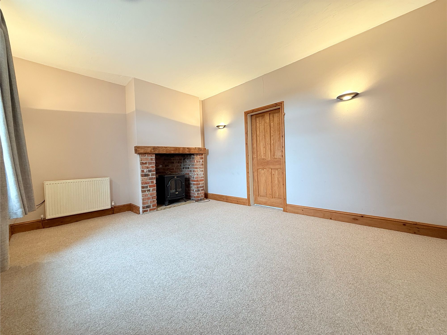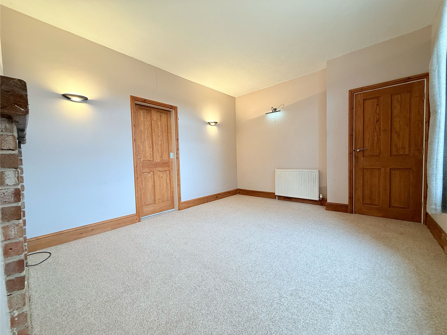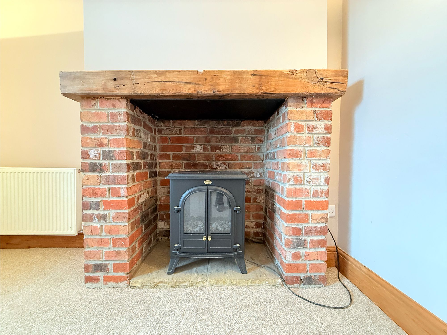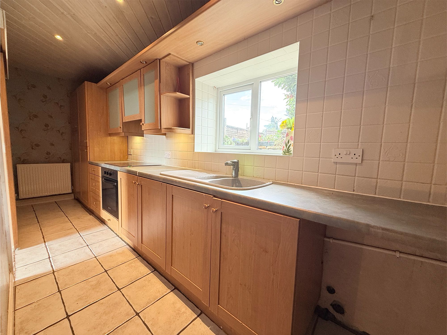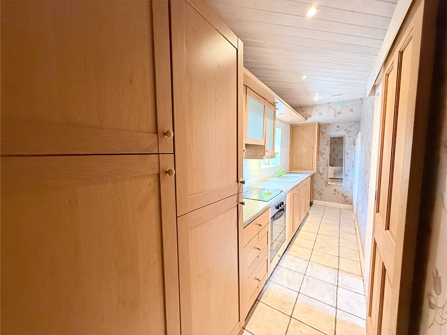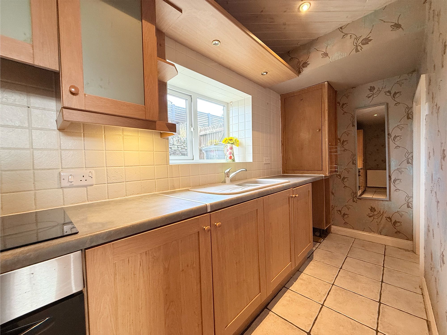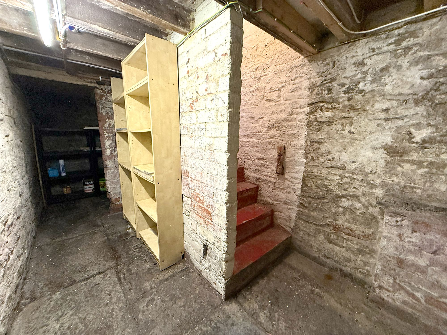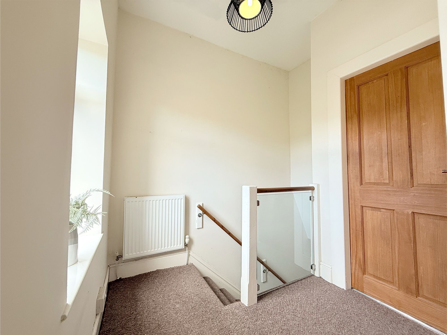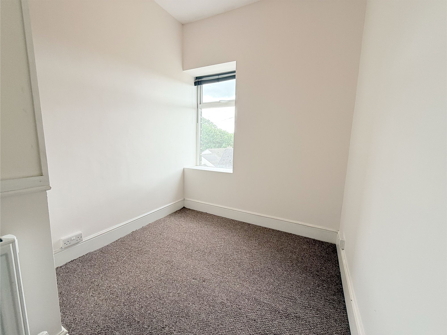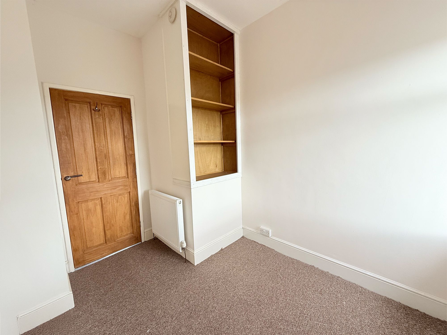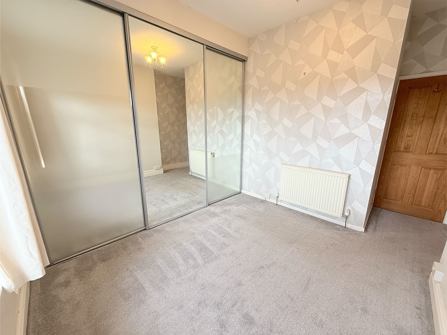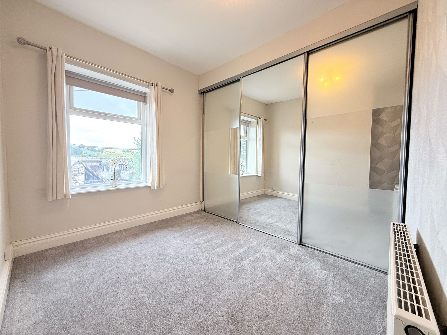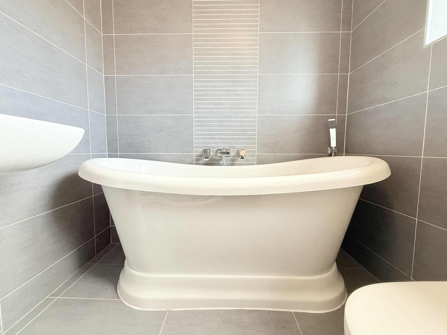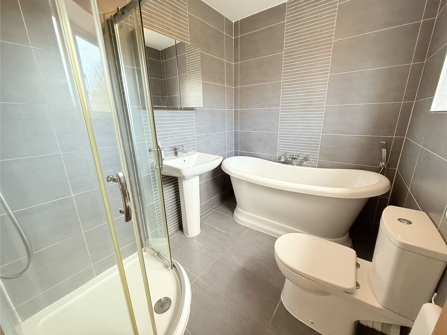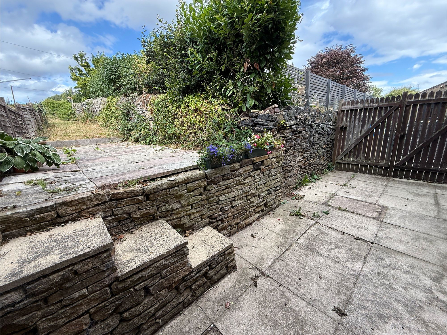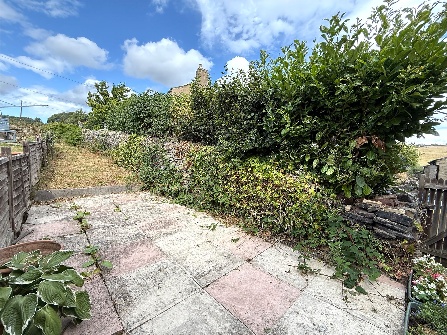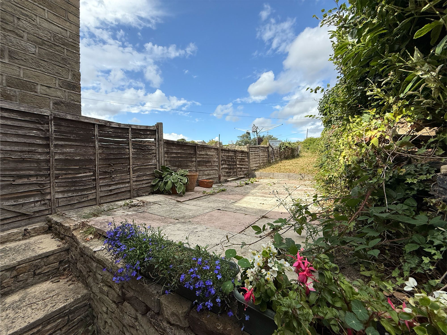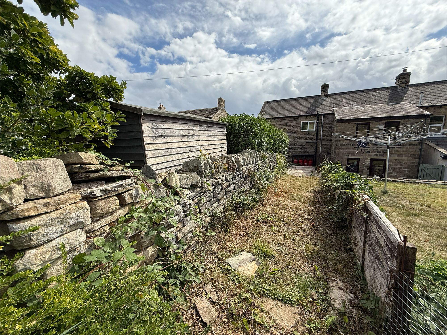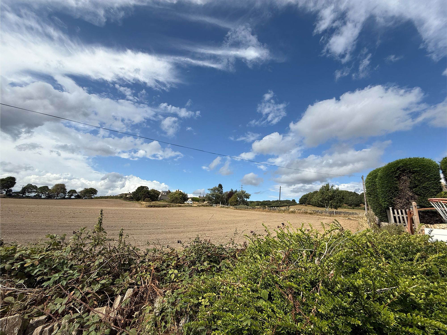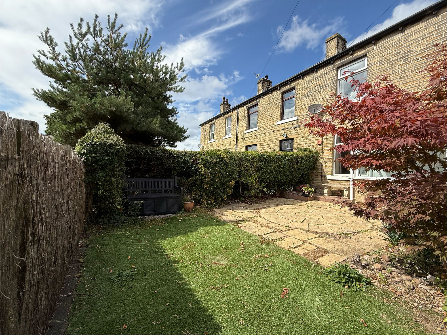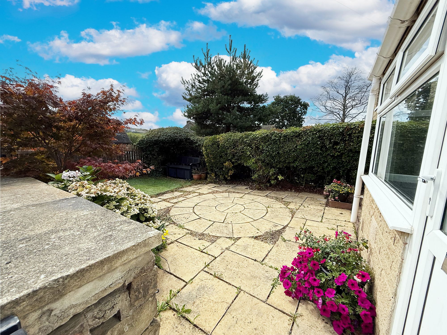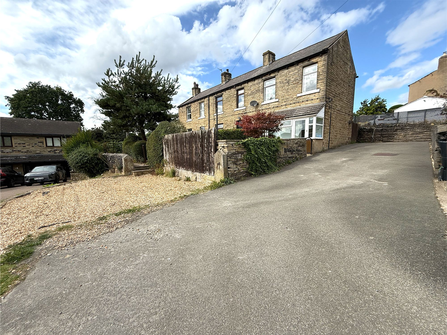2 Bedroom House
Houses Hill, Huddersfield, HD5
In Excess of
£175,000
This charming two-bedroom end-terraced cottage is offered to the market with no onward chain and is set in the highly sought-after rural location of Houses Hill. The home combines a delightful blend of original character features with modern updates, creating a property that is both full of charm and ready to move into. Externally, the cottage benefits from gardens to the front and rear as well as off-road parking, a rare advantage for this style of property. Ideally suited to first-time buyers and investors alike, it offers an excellent opportunity to purchase a well-presented home in a desirable countryside setting.
Entrance Porch
9' 2" x 3' 2" (2.79m x 0.97m)
A good-sized entrance porch with front and side windows to allow plenty of natural light flow in. There is ample space for shoes and coat storage, making it a practical and welcoming entry point. The porch is presented in neutral tones and finished with wood-effect laminate flooring for a clean, modern look.
Entrance
Flowing directly from the porch, the entrance hall is presented in the same neutral tones, creating a bright and welcoming impression. From here, there is access to the lounge as well as the stairs to the first floor, ensuring a natural flow through the home.
Lounge
14' 6" x 10' 9" (4.42m x 3.28m)
A spacious lounge positioned at the front of the property, featuring a large window that fills the room with natural light. There is ample space for a variety of family seating arrangements and a dining table, making it a versatile and welcoming living area. The focal point of the room is the exposed brick fireplace, complete with an oak mantel housing an electric fire, adding both character and warmth to the space.
Kitchen
17' 9" x 4' 3" (5.41m x 1.30m)
Spanning the full width of the house, this generously sized kitchen is both practical and full of character. Fitted with wood-effect units and marble-effect countertops, it is complemented by white tiled flooring and patterned wallpapered walls. The kitchen includes a built-in electric oven with four-ring hob, a chrome mixer tap sink, built-in wine rack, and a built-in fridge freezer. A large pantry cupboard provides excellent additional storage, while the boiler is neatly housed within a kitchen unit. There is also space beneath the countertops for a washing machine or dishwasher, offering flexibility to suit modern family needs.
Cellar
Accessed directly from the kitchen, the cellar offers an excellent space for storage and presents exciting potential for conversion into a dedicated utility room or additional functional space, subject to requirements.
Landing
An airy landing presented in neutral tones, featuring a modern glass banister that enhances the sense of light and space. The landing also provides access to the loft via a hatch, which is partially boarded and fitted with a light, offering useful additional storage.
Bedroom 1
8' 0" x 9' 5" (2.44m x 2.87m)
A spacious double bedroom located at the front of the property, presented in neutral tones to create a calm and versatile setting. The room benefits from floor-to-ceiling mirrored wardrobes, offering both generous storage and a sense of added light and space.
Bedroom 2
7' 0" x 9' 2" (2.13m x 2.79m)
Situated at the front of the property, a generous single bedroom with ample space for free standing furniture. It includes built-in storage above the bulkhead cupboard, making practical use of the space. Perfectly suited as a children’s bedroom, guest room, or home office, it adapts easily to modern living needs.
Bathroom
7' 4" x 5' 7" (2.24m x 1.70m)
A modern bathroom suite featuring a shower with both a rainfall shower-head and a separate handheld attachment. The room also boasts a full-sized freestanding bath with chrome mixer tap and shower attachment, offering both luxury and practicality. A contemporary sink with chrome mixer tap and a matching WC complete the suite. Finished with stylish grey tiles, the space is not only sleek and modern but also designed for easy cleaning and low maintenance.
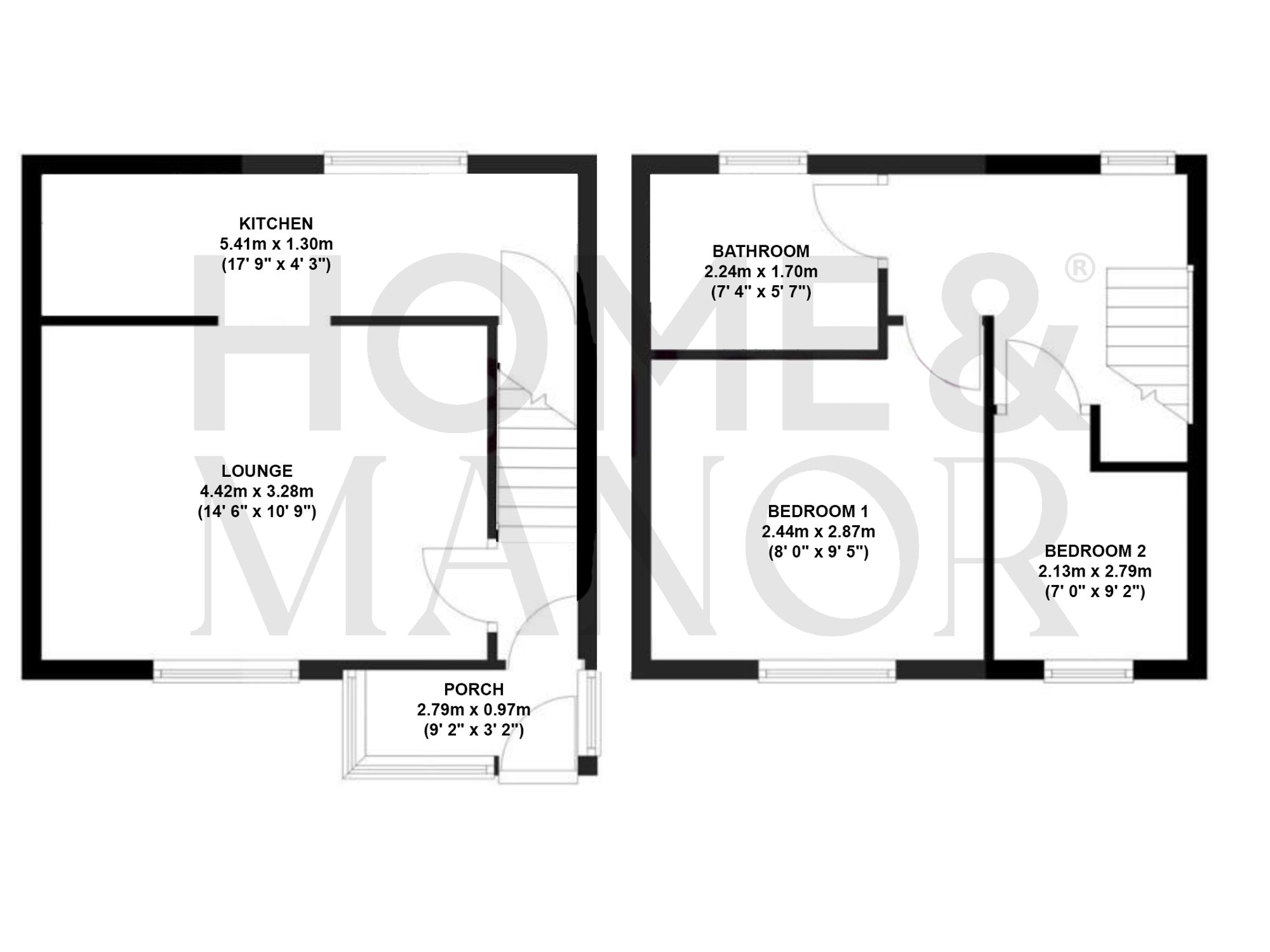
NO CHAIN
End Terraced Cottage
Rural Location
Parking & Gardens
The rear garden is accessed via a gate from the driveway and opens onto a patio area, with steps leading up to a raised stone-flagged terrace, an ideal spot for outdoor dining and entertaining. Beyond the patio lies a lawned garden, which enjoys a beautiful outlook and extends directly to open fields, offering a wonderful sense of space and countryside living.
Driveway: 1 space
Interested?
01484 629 629
Book a mortgage appointment today.
Home & Manor’s whole-of-market mortgage brokers are independent, working closely with all UK lenders. Access to the whole market gives you the best chance of securing a competitive mortgage rate or life insurance policy product. In a changing market, specialists can provide you with the confidence you’re making the best mortgage choice.
How much is your property worth?
Our estate agents can provide you with a realistic and reliable valuation for your property. We’ll assess its location, condition, and potential when providing a trustworthy valuation. Books yours today.
Book a valuation




