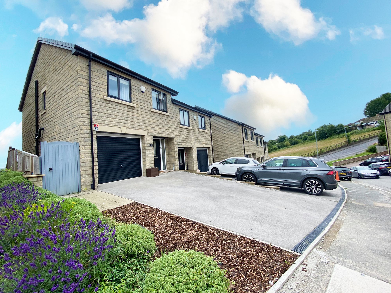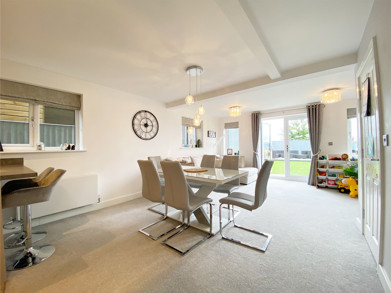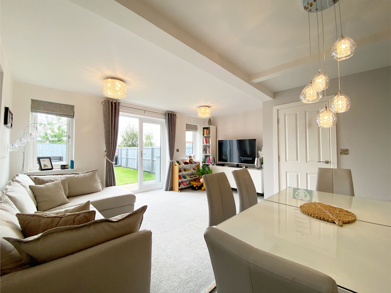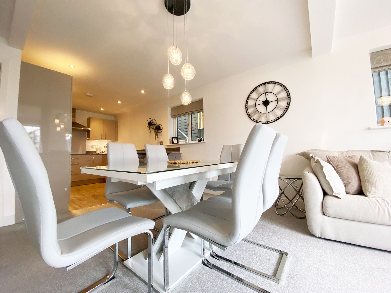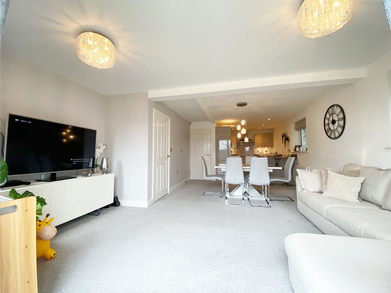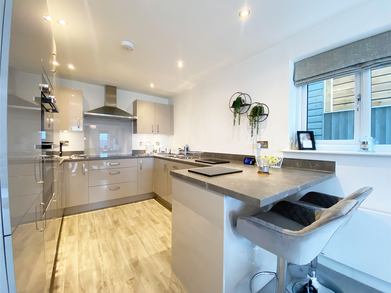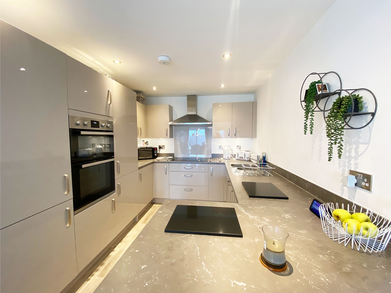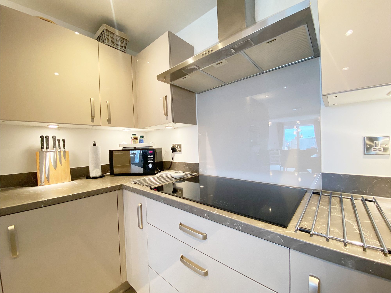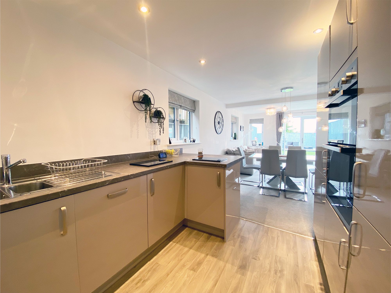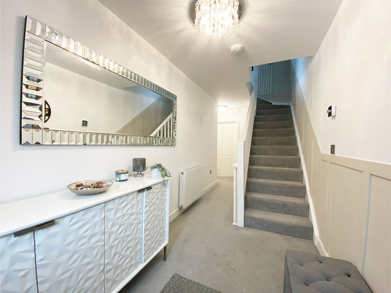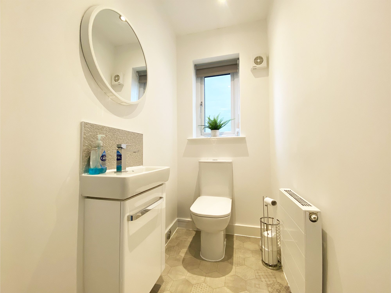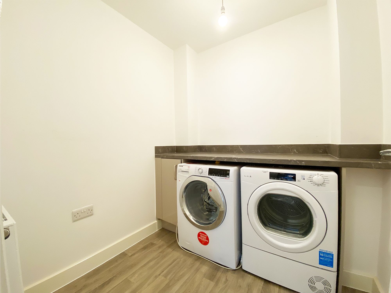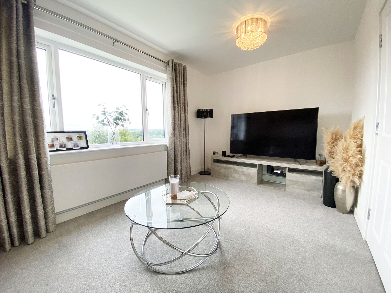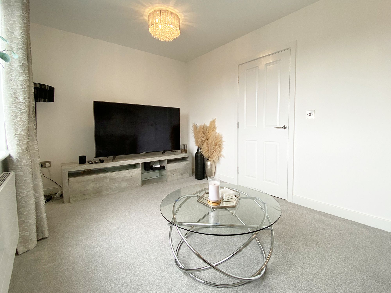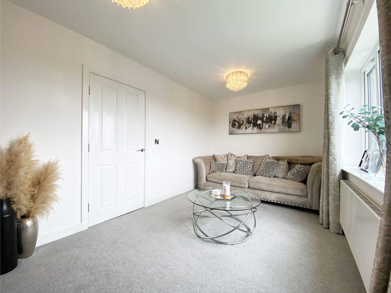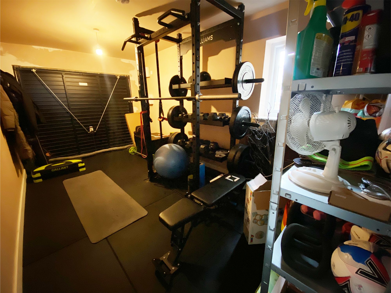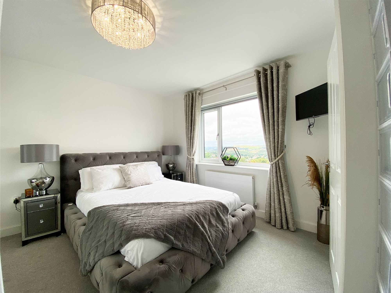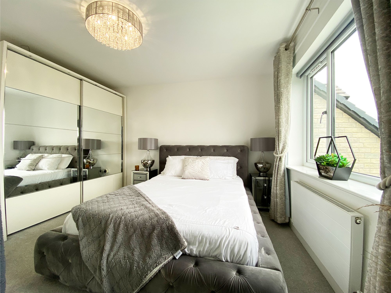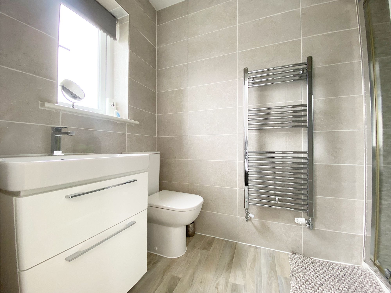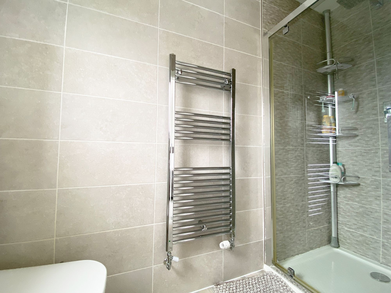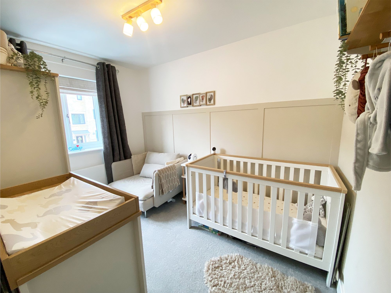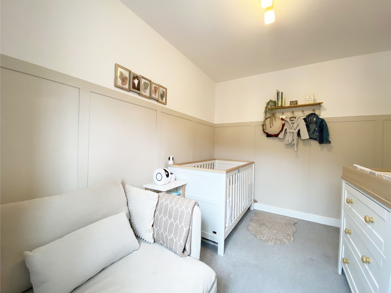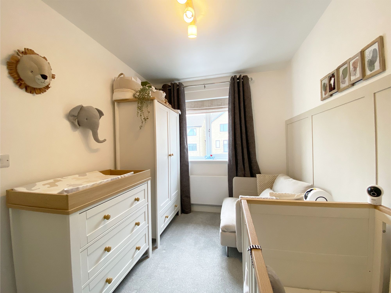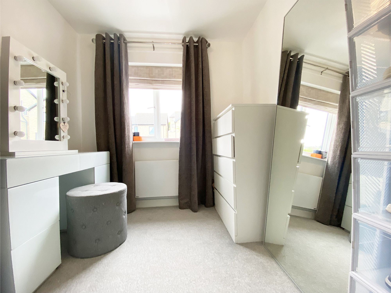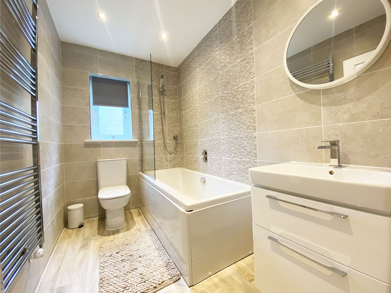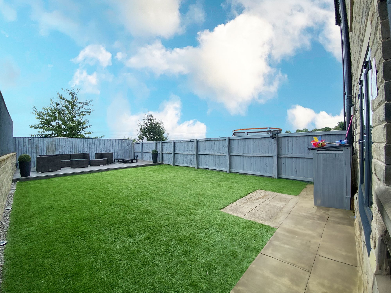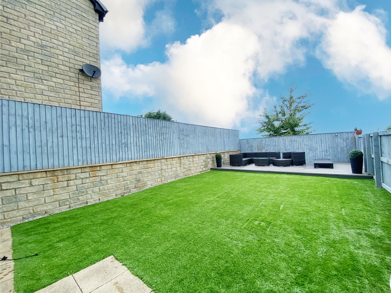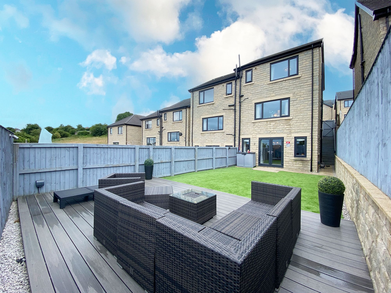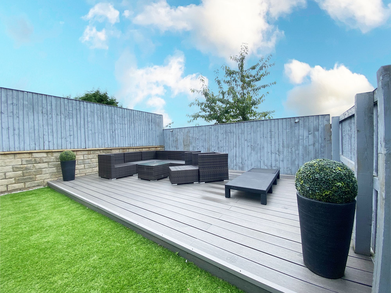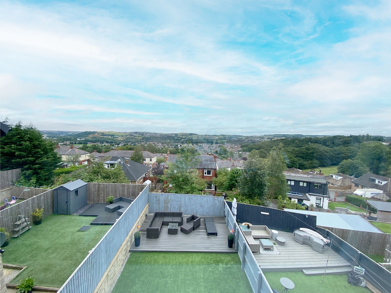4 Bedroom House
Rosemeade Court, Huddersfield, HD5
Offers Over
£290,000
Priced to sell, this elegant and superbly presented semi-detached home boasts four generously sized bedrooms and benefits from no onward chain. Positioned in close proximity to excellent commuter connections, highly regarded schools, and local amenities, it offers both convenience and accessibility. The property is presented to a show-home standard, featuring high-quality fixtures and fittings, making it a standout residence. Early viewing is strongly encouraged to fully appreciate the exceptional qualities of this superb home.
Entrance
A light, spacious and welcoming entrance hallway. This inviting space provides an immediate sense of the home's immaculate presentation, establishing the ambience for the entire residence. Stairs ascend to the second floor and a door leads through into the bedroom, downstairs W.C and integral garage.
Bedroom 4
15' 7" x 9' 7" (4.76m x 2.91m)
Located on the ground floor and situated to the rear of the property therefore boasting stunning far-reaching views. The room is presented in neutral tones and has plenty of space for a range of free-standing furniture. As this bedroom is located on the ground floor it offers incredible flexibility therefore perfect for a dependent relative or a dedicated home office space.
W.C.
Conveniently located on the ground floor next to bedroom 4, comprising wash basin with vanity unit below, W.C.
Utility Room
6' 2" x 6' 2" (1.89m x 1.87m)
Conveniently located next to the open plan dining kitchen/lounge there is plumbing for a washing machine as well as space for a tumble dryer catering to all your laundry needs.
Open Plan Dining Kitchen / Lounge
30' 3" x 15' 7" (9.21m x 4.74m)
Presenting an exquisitely designed open-plan area that seamlessly combines elegance and functionality and caters to modern family living perfectly. The kitchen boasts a collection of high-gloss grey wall and base units, accentuated by complimenting marble effect worktops. Immerse yourself in a world of convenience with integrated appliances, including an oven and grill, 4 ring induction hob, dishwasher, stainless steel sink with a mixer tap, and a fridge freezer. This contemporary open space is an ideal setting for hosting gatherings with friends and family, enhanced by a generous storage cupboard for organisational efficiency. The pièce de résistance is the expansive patio doors, not only bathing the room in natural light but also providing seamless access to the meticulously landscaped rear garden. Elevate your entertaining experience as the boundaries between indoor and outdoor living effortlessly merge in this modern masterpiece.
Master Bedroom
12' 3" x 13' 5" (3.74m x 4.10m)
Located on the second floor and presented in neutral tones. The bedroom is flooded with natural light courtesy of the large window which also frames idyllic far-reaching views making this a wonderful room in which to wake.
En-suite
A contemporary en-suite complete with walk in shower cubicle with Rainhead shower, W.C, wash basin with vanity cupboard below, modern grey tiling and chrome heated towel rail.
Bedroom 2
10' 9" x 7' 8" (3.27m x 2.33m)
Located to the front of the property this is another spacious double bedroom presented in neutral tones with stylish panelling accentuating the overall aesthetic.
Bedroom 3
7' 7" x 10' 2" (2.31m x 3.10m)
Currently utilised as a dressing room however is a good size single whilst still allowing ample room for a variety of free-standing furniture.
House Bathroom
An extremely luxurious bathroom, fitted with high-quality fixtures and fittings. The walls are adorned with modern grey tiling with feature mosaic for effortless maintenance, low flush W.C, wash basin with vanity cupboard below and full-length bath with shower over and glass screen. This is certainly a bathroom in which to lay in the bubbles with some candles and soak in the relaxing space.
Exterior
To the front of the property, there is a double tarmac driveway providing off-road parking for 2 vehicles leading to the integral single garage which the current vendor utilises as a home gym. To the rear is an enclosed and incredibly private landscaped garden which is low maintenance courtesy of the astro-turf lawn and therefore perfect for children and pets. To the rear of the garden is a large deck area, perfect for enjoying alfresco dining and allowing space for a variety of garden furniture.
Interested?
01484 629 629
Book a mortgage appointment today.
Home & Manor’s whole-of-market mortgage brokers are independent, working closely with all UK lenders. Access to the whole market gives you the best chance of securing a competitive mortgage rate or life insurance policy product. In a changing market, specialists can provide you with the confidence you’re making the best mortgage choice.
How much is your property worth?
Our estate agents can provide you with a realistic and reliable valuation for your property. We’ll assess its location, condition, and potential when providing a trustworthy valuation. Books yours today.
Book a valuation




