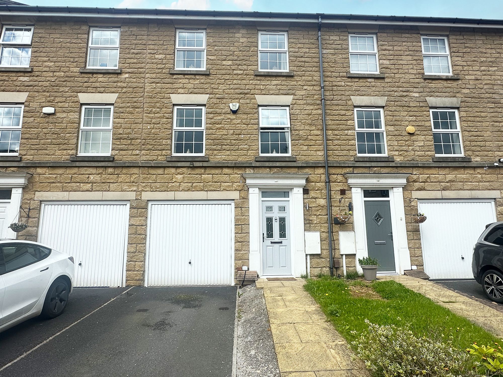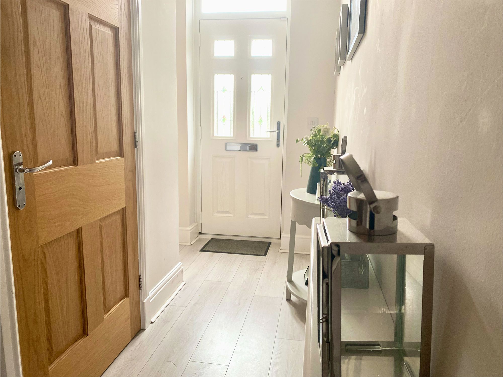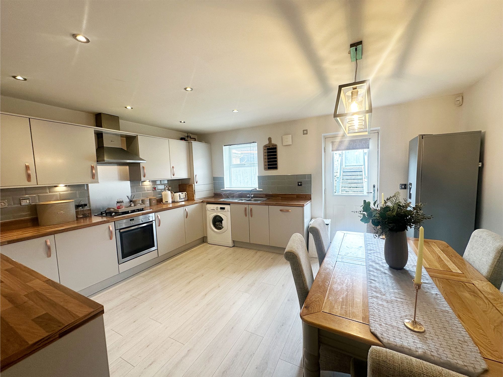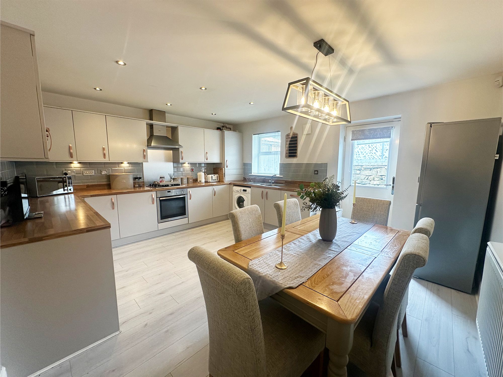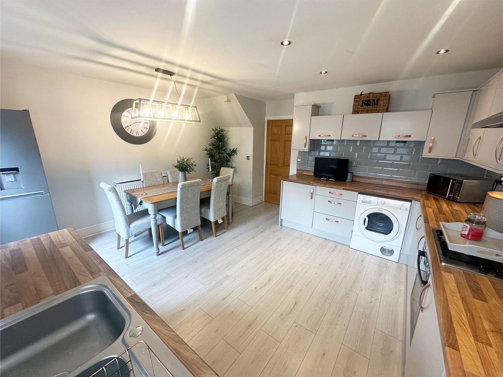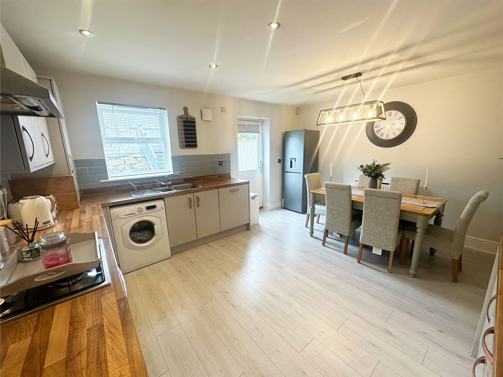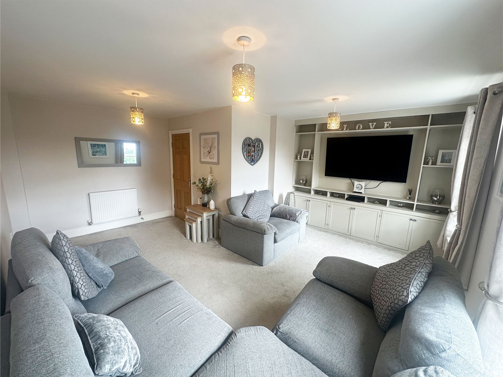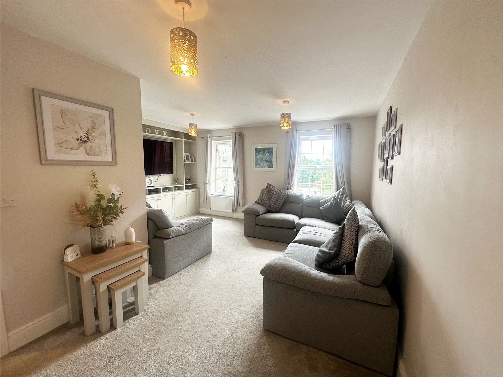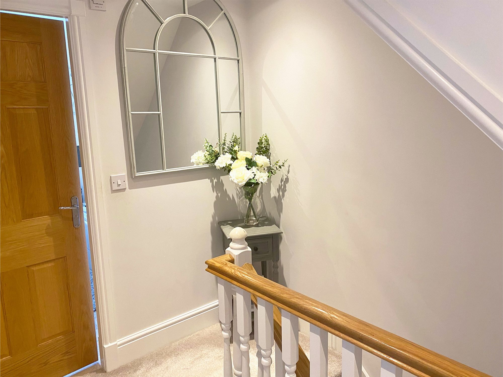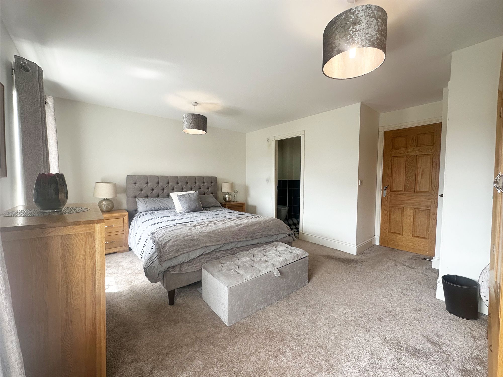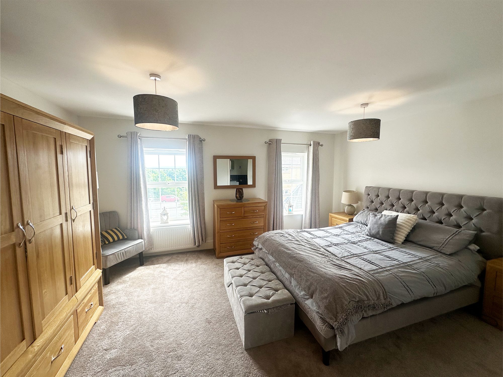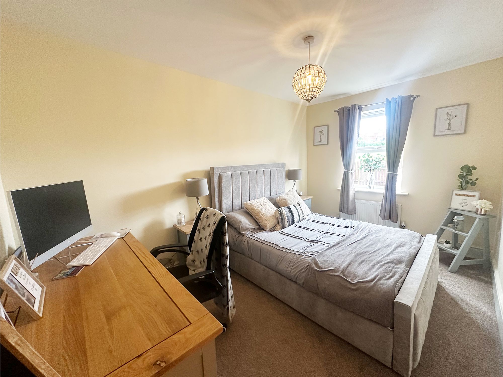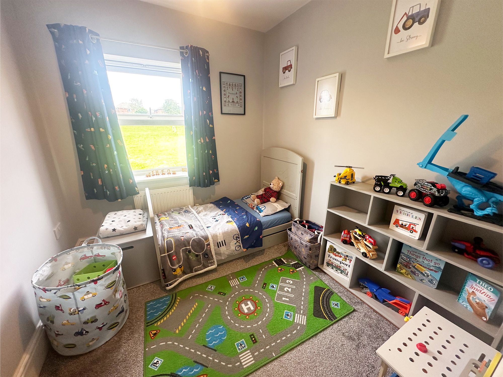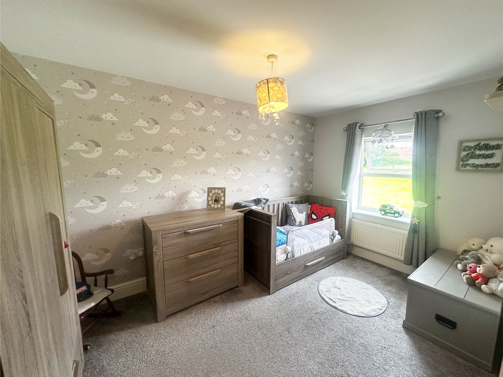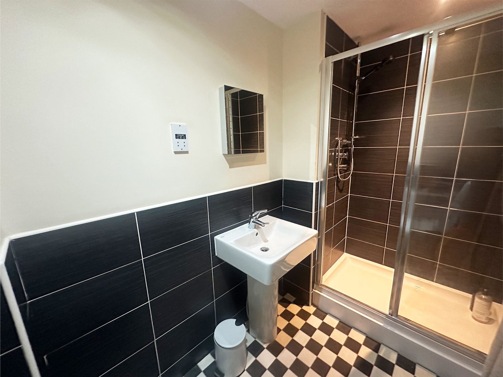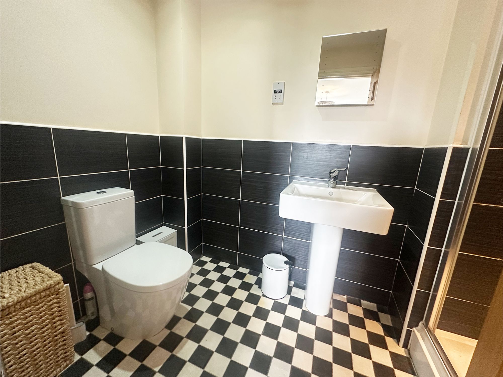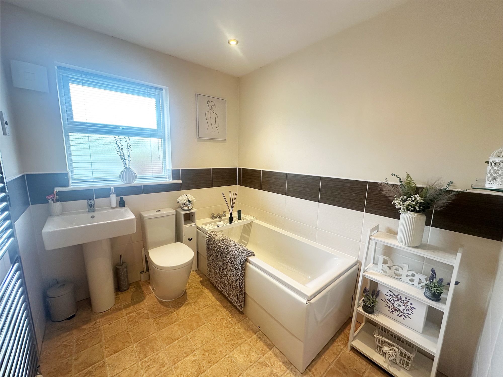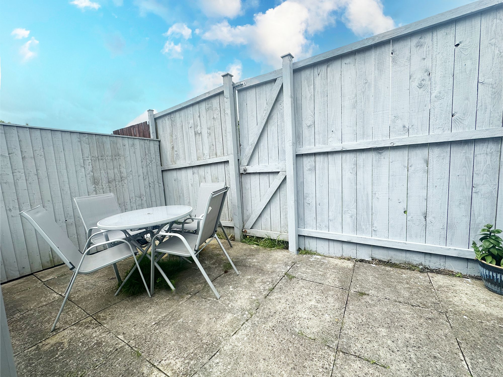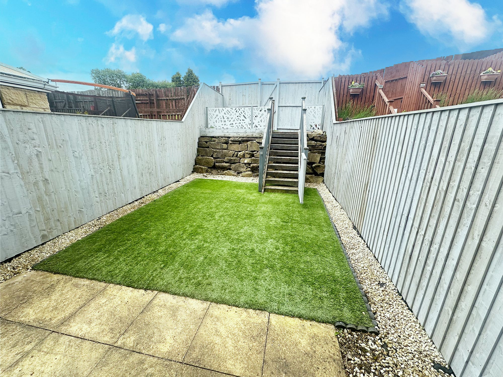4 Bedroom House
Moorlands Edge, Huddersfield, HD3
Offers Over
£270,000
This beautifully presented family home is ideally located near excellent amenities and transport links, with the M62 just minutes away, making it perfect for commuters. Featuring neutral décor throughout and fantastic room sizes, the property includes an enclosed rear garden, a garage, and a driveway, offering ample space and convenience for a growing family.
Hallway
On entering the hallway it is apparent that this family home is presented to a high standard throughout. The hallway has a large cloakroom perfect for hanging outdoor garments and keeping footwear before entering into the home. A useful cloakroom which is a must in every family home comprises low-level WC and wash hand basin and there is a continuation from the hallway of the plank effect flooring that continues into the dining kitchen. There is a door that leads into the integrated garage and an attractive balustrade that runs along the staircase rising to the first floor.
Kitchen
15' 2" x 12' 7" (4.62m x 3.84m)
This contemporary dining kitchen is perfect for entertaining, be that simple family meals or more formal dinner parties. This room is fitted with dove grey wall and base cabinets trimmed with copper effect handles and having oak effect work surfaces that incorporate a stainless steel sink and mixer tap and four ring has hob with electric oven beneath and chimney style extractor fan above. The kitchen also benefits from an integrated freezer and dishwasher, with ample space for free-standing appliances. The dining area comfortably holds a 6/8 seater dining suite and dinner parties can easily spill outside courtesy of the door that opens out to the garden.
Garage
The integral garage is a useful space to keep household items and offers scope to create a further reception room if desired and subject to planning consent.
Lounge
16' 5" x 15' 0" (5.00m x 4.57m)
A wonderful space to sit back and unwind, having a contemporary design whilst maintaining comfort and luxury, the lounge is of an L-shaped design and is flooded with natural light courtesy of the tandem front-facing windows providing far-reaching views. The main focal point of the room is an impressive media wall that houses a large space for a TV and deep built in cupboards.
Bathroom
7' 6" x 6' 3" (2.29m x 1.91m)
A clean crisp suite comprising bath , low level WC, wash hand basin and a chrome finish towel rail.
Landing
Offering access to three further bedrooms and access to the loft space which is boarded and comes equipped with lighting.
Master Bedroom
15' 4" x 11' 9" (4.67m x 3.58m)
A beautiful, spacious master bedroom that has again tandem windows that provide a bright and airy atmosphere not to mention far-reaching views. This room really does have a luxurious feel with ample space for a wide range of furniture and is conveniently served with en-suite facilities.
En Suite
Fitted with a large walk in shower, Low level WC, wash hand basin and a chrome finish towel rail.
Bedroom 2
12' 9" x 8' 0" (3.89m x 2.44m)
Located to the rear of the property overlooking the garden and green space beyond is this double room that is decorated in soft tones and offers ample space for a full range of bedroom furniture.
Bedroom 3
12' 8" x 7' 7" (3.86m x 2.31m)
Yet another double bedroom that also enjoys a view over the rear garden and green space beyond.
Bedroom 4
7' 4" x 6' 6" (2.24m x 1.98m)
A single bedroom or office space, located to the rear taking advantage of the aforementioned view.
Exterior
The property is located on a small, quiet cul-de-sac and benefits from a tarmac driveway providing off-road parking for one vehicle with space for a second vehicle off the driveway. This leads to the integral single garage, which can comfortably accommodate one vehicle. To the rear is a perfectly enclosed low-maintenance garden perfect for children and pets with a lawn area and steps leading up to a spacious patio area ideal for enjoying summer BBQ's and alfresco dining. There is also a convenient gateway at the rear of the garden, to allow easy access to the large, open field behind the property. The rear garden also comes equipped with an outdoor tap and security lighting.
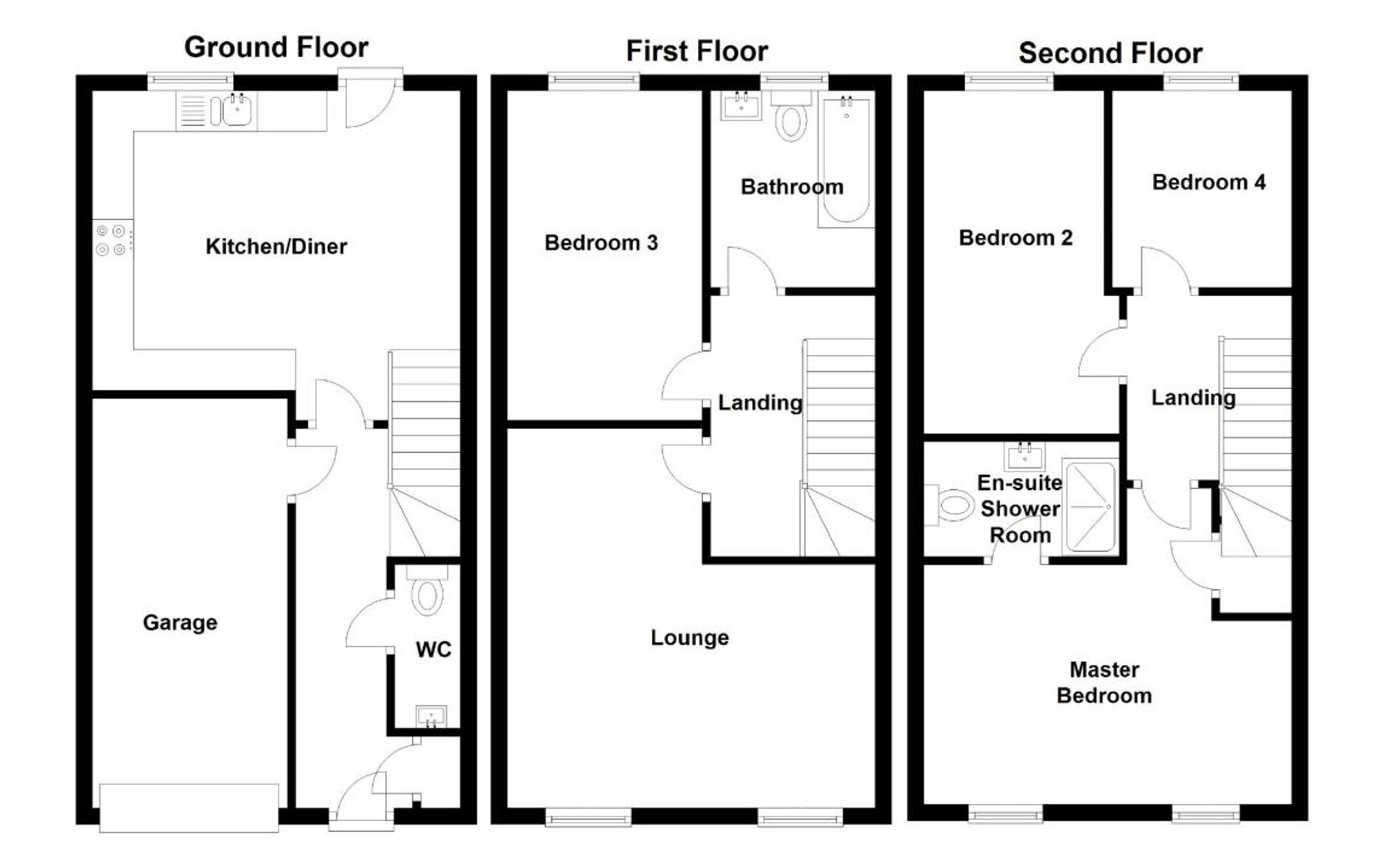
Interested?
01484 629 629
Book a mortgage appointment today.
Home & Manor’s whole-of-market mortgage brokers are independent, working closely with all UK lenders. Access to the whole market gives you the best chance of securing a competitive mortgage rate or life insurance policy product. In a changing market, specialists can provide you with the confidence you’re making the best mortgage choice.
How much is your property worth?
Our estate agents can provide you with a realistic and reliable valuation for your property. We’ll assess its location, condition, and potential when providing a trustworthy valuation. Books yours today.
Book a valuation




