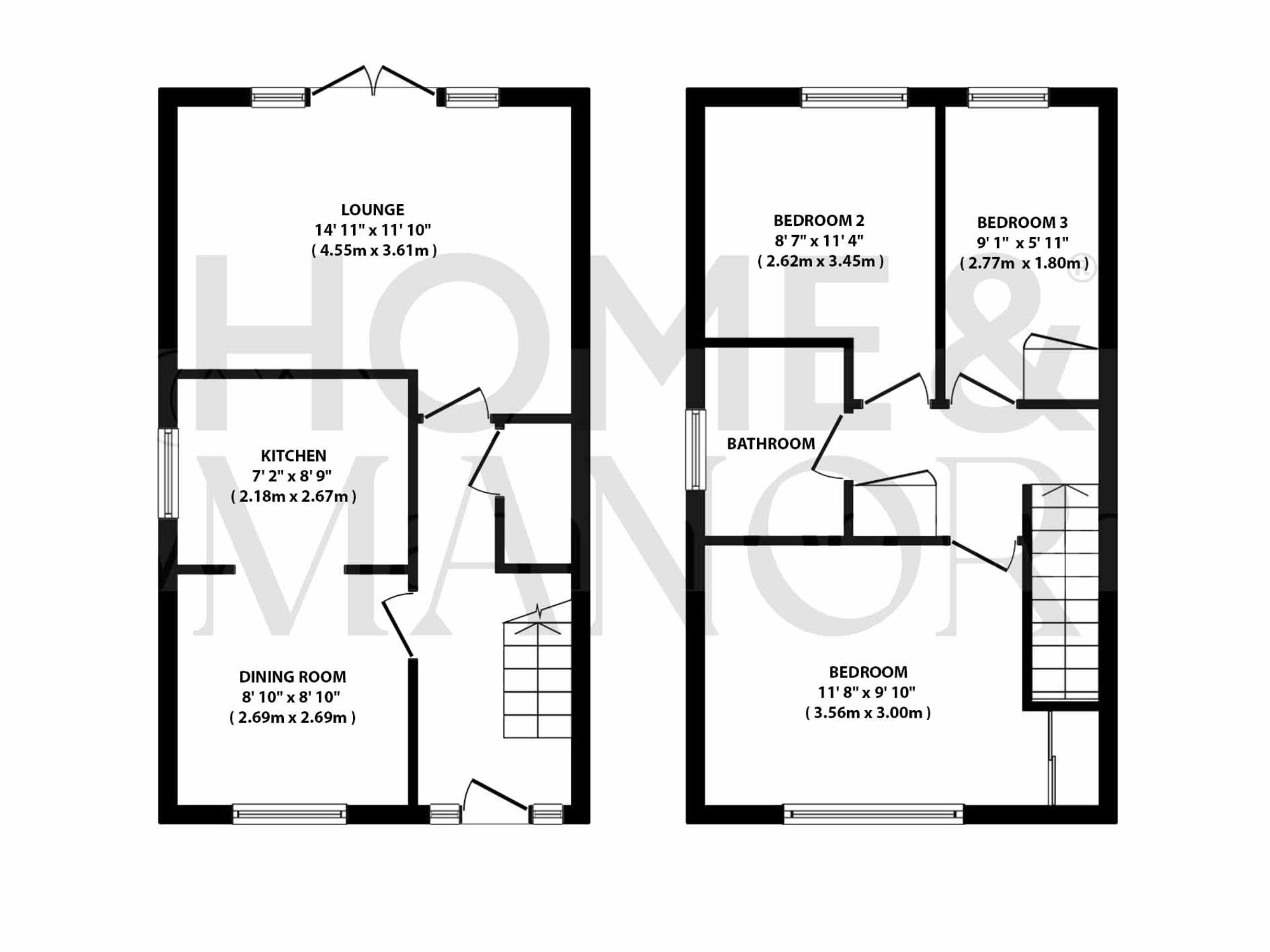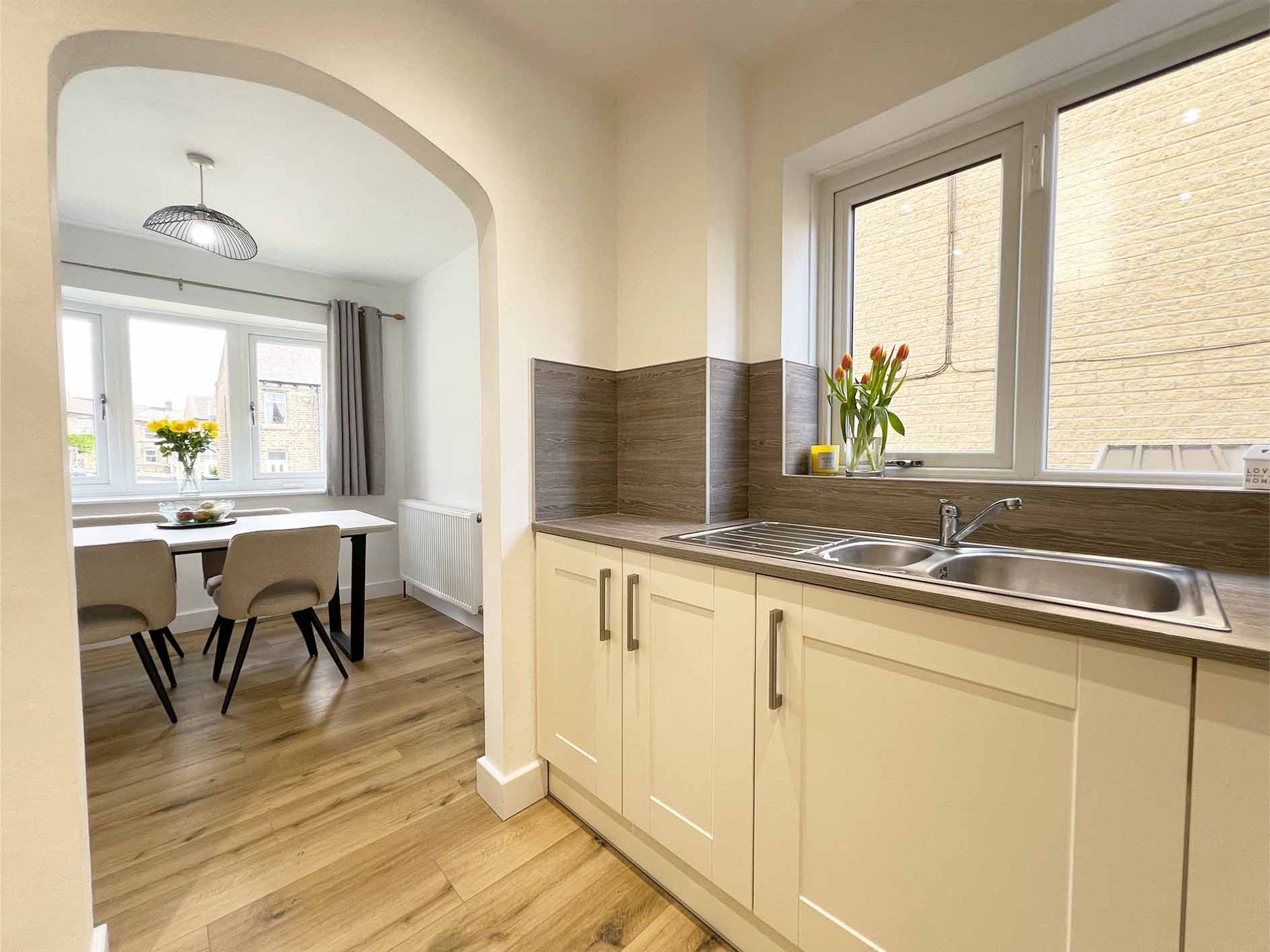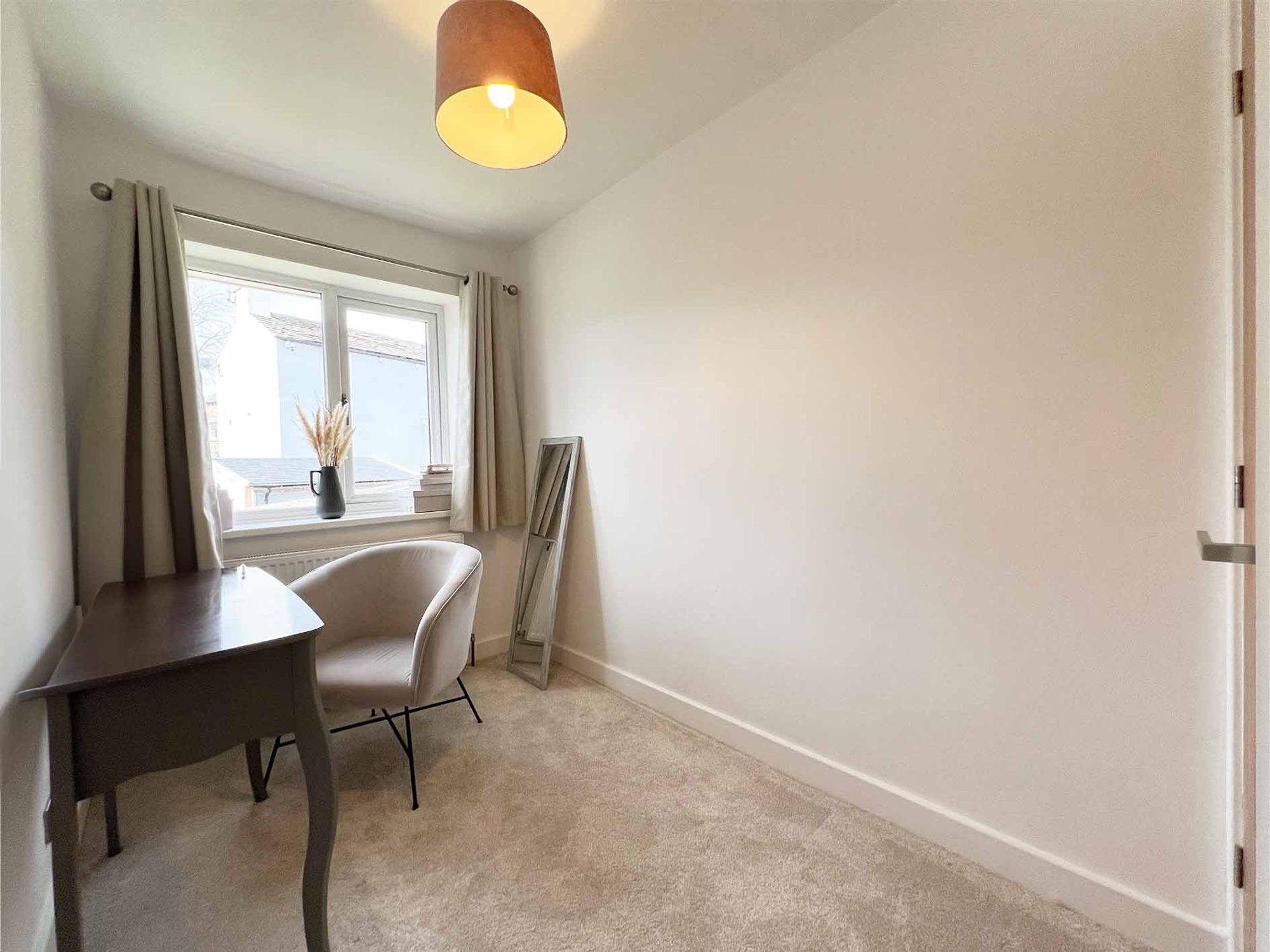3 Bedroom House
Lea Side Gardens, Huddersfield, HD3
Offers Over
£225,000
SOLD STC
Oozing curb appeal, this immaculately presented three-bedroom semi-detached home is nestled in the highly sought-after area of Longwood. Offering the perfect balance of convenience and lifestyle, the location boasts excellent amenities, well-regarded schools, and fantastic commuter links, with easy access to motorway networks and scenic rural walks. This property has recently undergone a series of thoughtful renovations, ensuring it is truly move-in ready. A standout feature is the fantastic landscaped rear garden, providing a beautiful outdoor space perfect for relaxation and entertaining. Inside, the home has been enhanced with elegant oak doors throughout, adding a touch of warmth and sophistication to each room.
Hallway
As soon as you enter the property, you are greeted by a warm and inviting atmosphere, instantly creating a homely feel. The hallway boasts tasteful décor that seamlessly flows throughout the home, setting the tone for the rest of the space. Stairs rise to the first floor, complete with a useful storage cupboard beneath. Underfoot, sleek laminate flooring enhances the area, providing effortless maintenance.
Kitchen
The kitchen is a beautifully designed, open-plan space that flows effortlessly into the dining area, creating a wonderfully sociable setting. A range of classic cream shaker-style units, elegantly trimmed with wood-effect work surfaces, exudes timeless charm while offering ample storage. Integrated appliances include an electric oven, a four-ring electric hob, a stainless steel sink with a mixer tap, and a fridge freezer. The inviting archway seamlessly connects the kitchen to the dining room, making it an ideal space for entertaining and everyday family life.
Dining Room
Flowing seamlessly from the kitchen, the dining room is a bright and inviting space having ample room for a family sized dining suite, perfect for both everyday meals and entertaining. A stunning bay window bathes the room in natural light while offering a delightful view over the front garden, enhancing the sense of openness and charm.
Lounge
The lounge is a beautifully presented and light-filled space, designed for both relaxation and style. Large patio doors allow natural light to flood the room while providing a seamless transition to the landscaped rear garden, perfect for indoor-outdoor living. Decorated in soft, fresh tones, the space exudes a calming ambiance, complemented by the elegant wood laminate flooring that flows effortlessly throughout. The focal point of the room is a striking modern pebble-effect gas fire, set within a contemporary surround, adding both warmth and sophistication to this inviting living area.
Landing
The landing serves as a central hub, providing access to three well-proportioned bedrooms and the house bathroom. A built-in cupboard neatly houses the combi boiler while offering additional shelving for practical storage solutions.
Bedroom 1
Located at the front of the property, this spacious double bedroom offers a serene and comfortable retreat. Decorated in neutral tones, it creates a calming atmosphere, while plush carpeting underfoot adds warmth and luxury. An elegant oak door opens to reveal a fantastic walk-in wardrobe, providing ample storage.
Bedroom 2
This well-proportioned double bedroom offers plenty of space for a variety of freestanding furniture, allowing for a flexible and personalised layout. Situated at the rear of the property, the room enjoys peaceful views over the landscaped garden, creating a tranquil and relaxing ambiance.
Bedroom 3
Rarely do you find a third bedroom of such generous proportions. This much larger-than-average room offers fantastic versatility and comfort, making it an ideal space for a bedroom or home office. A built-in wardrobe cupboard provides convenient storage, further enhancing the available floor space and ensuring a clutter-free environment.
Bathroom
The bathroom is a crisp and contemporary space, featuring a sleek bathtub with a luxurious rainhead shower overhead, complemented by a separate handheld attachment for added convenience. The wash basin is neatly housed within a modern vanity unit, providing ample storage, while the WC and chrome heated towel rail add to the room’s functionality. Elegant marble shower panels enhance the shower area, offering a sophisticated touch while ensuring effortless maintenance. Completing the look, wood-effect laminate flooring adds warmth and seamlessly ties the space together.
Exterior
The property’s frontage is beautifully maintained, featuring a manicured garden adorned with mature shrubs and potted plants that add a wonderful splash of colour. To the side, a private driveway provides off-road parking for two vehicles. At the rear, the recently landscaped garden is a true highlight—fully enclosed for privacy and security, making it an ideal space for children and pets. Thoughtfully designed, it features brand-new fencing, a lush lawn, and a stylish decking area, perfect for alfresco dining and entertaining.

3 bedrooms
Landscaped rear garden
Driveway parking
Close to excellent amenities, schooling and transport links
Beautifully presented
Driveway: 2 spaces
Interested?
01484 629 629
Book a mortgage appointment today.
Home & Manor’s whole-of-market mortgage brokers are independent, working closely with all UK lenders. Access to the whole market gives you the best chance of securing a competitive mortgage rate or life insurance policy product. In a changing market, specialists can provide you with the confidence you’re making the best mortgage choice.
How much is your property worth?
Our estate agents can provide you with a realistic and reliable valuation for your property. We’ll assess its location, condition, and potential when providing a trustworthy valuation. Books yours today.
Book a valuation


























