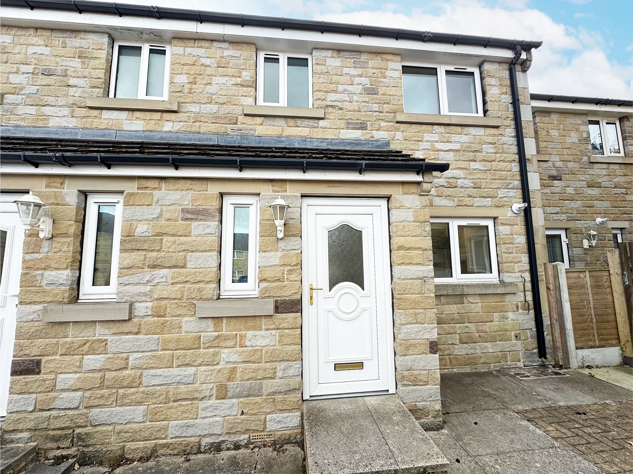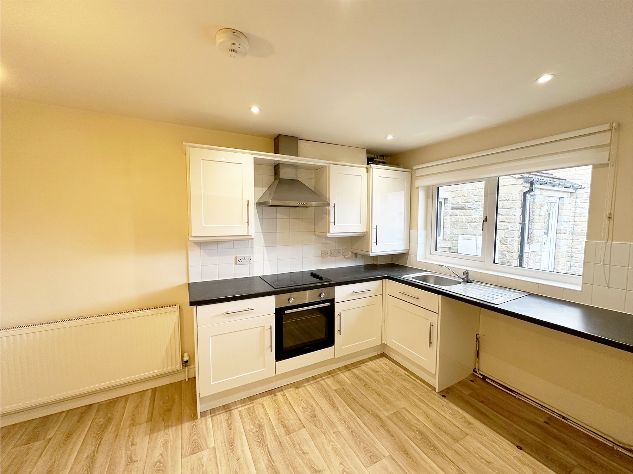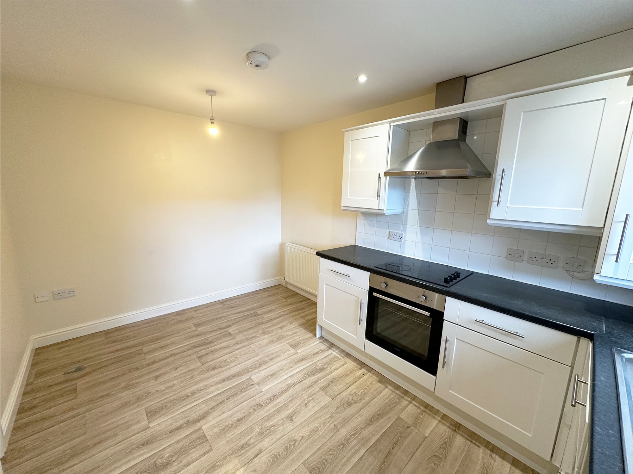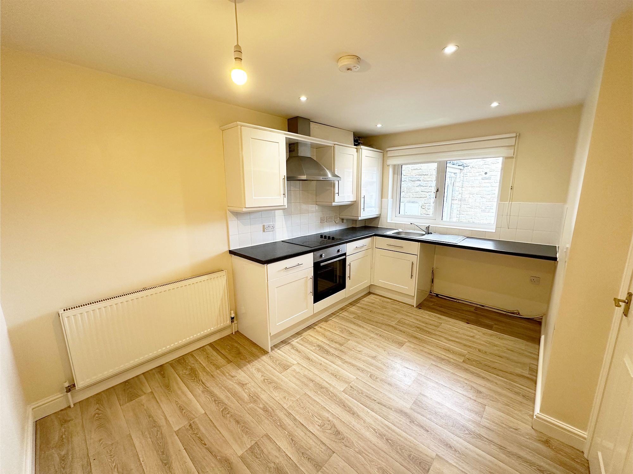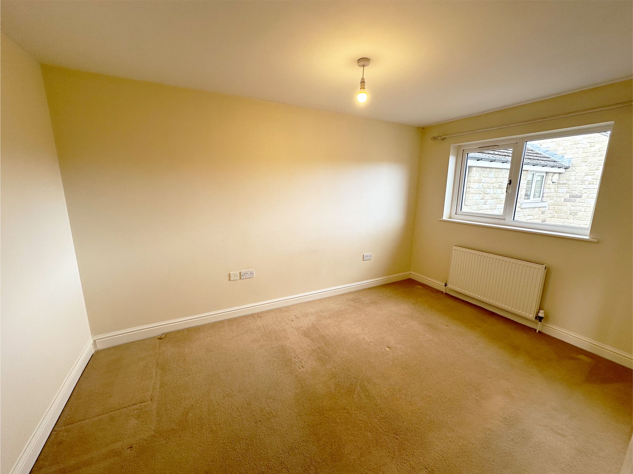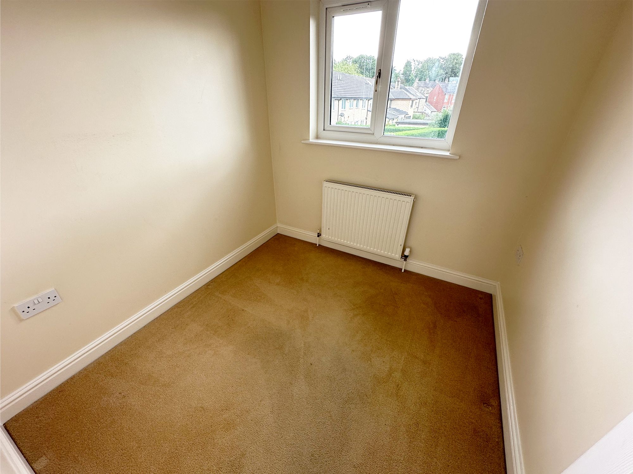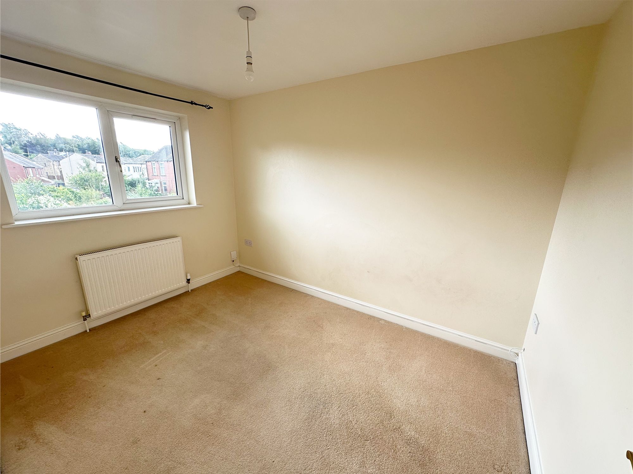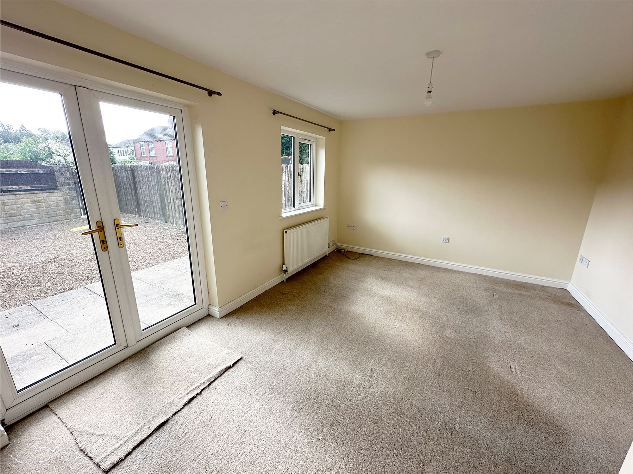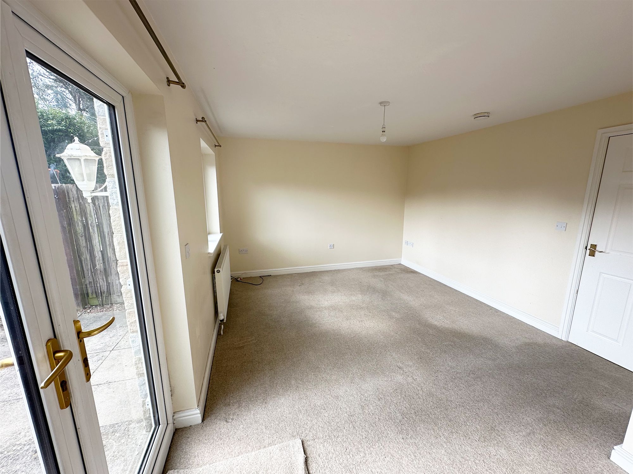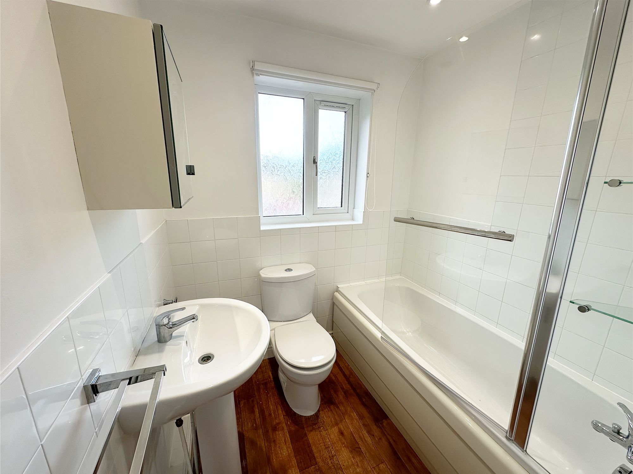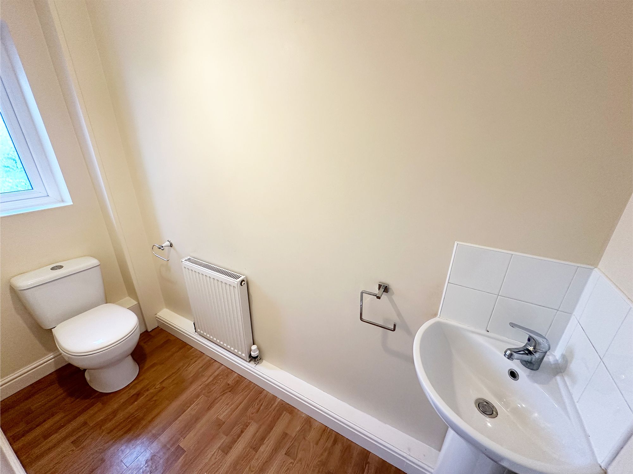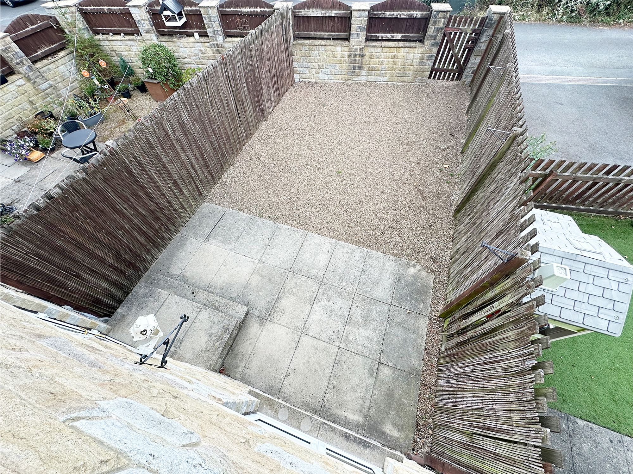3 bedroom House
Hall Garth, Huddersfield, HD5
In Excess of
£175,000
Enjoying a tucked-away semi-rural location however being close to excellent amenities this is the perfect starter home, A hallway, Cloakroom, Dining Kitchen and beautiful lounge with french doors opening out to the garden, whilst to the first floor there are three bedrooms and a clean crisp house bathroom. Externally the property has a generous low maintenance and fully enclosed garden that also offers the potential to create extra off-road parking as a neighbouring property has done, whilst to the front there is a single parking space.
Hallway
The central hallway provides a space to hang outdoor garments and has doors opening to the dining kitchen, lounge and cloakroom, whilst the staircase with attractive spindles rise to the first floor.
Wc
A clean and crisp cloakroom comprising low level WC and wash hand basin.
Kitchen
12' 8" x 8' 6" (3.86m x 2.59m)
Located to the front of the property the kitchen has a full range of white wall and base cabinets with contrasting granite effect work surfaces that incorporate a stainless steel sink with mixer tap and the four ring electric hob having electric oven beneath and chimney style extractor above. There are spaces for free standing appliances and a 4/6 seater dining suite.
Lounge
15' 2" x 11' 0" (4.62m x 3.35m)
The lounge is an inviting space drenched by natural light courtesy of the rear-facing window and French doors that open out to the patio and garden. The room is presented in neutral tones. There is a deep under-stair cupboard perfect for storing household items.
Landing
Offering access to three bedrooms and the house bathroom.
Bedroom 1
13' 2" x 8' 6" (4.01m x 2.59m)
Located to the front of the property this master bedroom offers ample space for a full range of free standing furniture.
Bedroom 2
10' 7" x 7' 7" (3.23m x 2.31m)
A generous single bedroom again having space for a range of furniture. The rear facing window overlooks the garden and the village beyond.
Bedroom 3
6' 8" x 7' 1" (2.03m x 2.16m)
Also located to the rear is another single bedroom.
Bathroom
The bathroom suite comprises a bath with a shower above, a low-level WC and a wash hand basin.
NO ONWARD CHAIN
TUCKED AWAY LOCATION
3 BEDROOMS
DINING KITCHEN
LOUNGE WITH FRENCH DOORS TO THE GARDEN
To the rear of the property is a very low maintenance garden that has a patio area for alfresco dining and a gravelled garden space that can be trimmed with colourful potted plants or in turn as the neighbouring property has created extra hard standing parking.
Off street: 1 space - To the front of the property there is a parking space for one vehicle.
Interested?
01484 629 629
Book a mortgage appointment today.
Home & Manor’s whole-of-market mortgage brokers are independent, working closely with all UK lenders. Access to the whole market gives you the best chance of securing a competitive mortgage rate or life insurance policy product. In a changing market, specialists can provide you with the confidence you’re making the best mortgage choice.
How much is your property worth?
Our estate agents can provide you with a realistic and reliable valuation for your property. We’ll assess its location, condition, and potential when providing a trustworthy valuation. Books yours today.
Book a valuation




