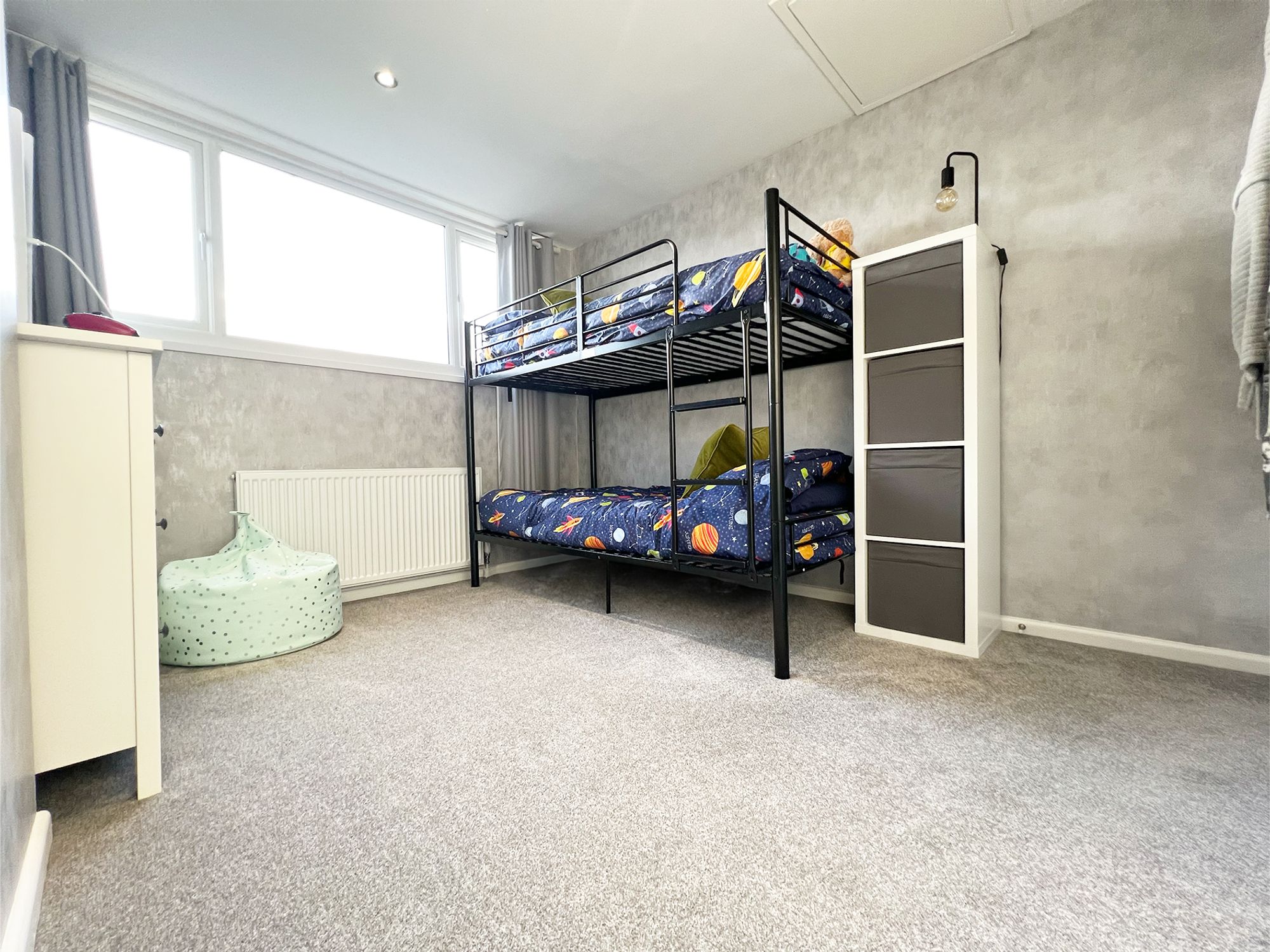5 bedroom House
Manor Park, Mirfield, WF14
Offers in Region of
£269,950
Located on a substantial plot, this superbly presented move-in-ready home is situated in the highly sought-after town of Mirfield. The area boasts excellent amenities, trendy eateries, wine bars, and highly regarded schools. For commuters, there are fantastic transport links, including a nearby train station. The property features a gated driveway, wraparound gardens, and is immaculately presented throughout. Viewing is essential to truly appreciate everything this home has to offer.
Hallway
Upon entering the property through the modern composite door, you are immediately enveloped by the home’s warmth and style. The hallway welcomes you with a sense of comfort, offering ample space for coats and outdoor shoes. It provides the perfect introduction to the main rooms of the home, setting the tone for the rest of the property.
Kitchen
A beautifully appointed kitchen featuring a range of modern, handleless cupboards trimmed with elegant wood-effect worktops. The space is thoughtfully designed, with integrated appliances including an electric oven, induction hob with an extractor above, a dishwasher, washing machine, and fridge freezer, catering to all your culinary needs. A stainless steel sink with a mixer tap is ideally positioned beneath a window, framing peaceful views of the landscaped rear garden.
Bedroom / Snug / Home Office
Currently used by the vendor as a home office, this versatile room offers incredible flexibility to suit your own needs. With its spacious layout and cleverly designed fitted storage, the room maximises the floor space, making it an ideal choice for a variety of purposes. Whether you envision it as a playroom, bedroom, or even a study, this room effortlessly adapts to whatever lifestyle requirements you have in mind.
Lounge
A superbly presented lounge, decorated in soft tones with a striking feature wall that adds character to the space. The main focal point of the room is the pebble gas fire, housed within a modern surround, creating a warm and inviting atmosphere. The room is flooded with natural light, courtesy of the front-facing window, further enhancing its bright and airy feel. Stunning oak and glass sliding doors seamlessly open to reveal the dining room, making this an incredibly versatile space for both entertaining and socialising.
Dining Room
Spacious and thoughtfully designed, the dining room comfortably accommodates a family-sized dining suite, catering perfectly to modern family living. Its versatile layout offers the option of a private or open-plan aspect to the lounge, thanks to stunning oak and glass sliding doors. Patio doors directly open to the rear garden, allowing entertaining to effortlessly spill outdoors, perfect for hosting gatherings or enjoying alfresco dining. A staircase elegantly rises to the first-floor landing, seamlessly connecting the living spaces.
Bedroom 1
A generously sized double bedroom presented in fresh, modern tones, featuring stylish half panelling on one wall that adds a touch of sophistication. Plush grey carpet underfoot enhances the room's cosy and inviting ambience. There is ample space to accommodate a variety of freestanding furniture, making it a versatile and functional retreat.
Bedroom 2
Another generously sized double bedroom, beautifully presented in stylish grey tones. The room offers ample space for a variety of freestanding furniture, making it both practical and versatile for your needs.
Bedroom 3
Another double bedroom having room for a variety of furniture.
Bedroom 4
The smallest of the bedrooms however can still accommodate a double bed, a fitted cupboard provides storage.
Bathroom
A crisp, clean, and contemporary house bathroom designed for both style and functionality. It features a full-size bath with a luxurious rainfall shower overhead and a sleek glass screen. A wash basin is neatly set within a modern vanity cupboard, alongside a WC and a chrome heated towel rail for added comfort. Elegant tiling to the shower and bath area completes the refined aesthetic.
Exterior
The charm of this home extends beautifully outdoors, where wrought iron gates open to reveal an expansive driveway framed by a lush green lawn and mature hedges, offering a sense of privacy and tranquillity. The rear garden has been thoughtfully landscaped to create a serene retreat, featuring a delightful paved patio, perfect for leisurely alfresco dining under the open sky. A graceful semi-circle of pristine AstroTurf adds a touch of elegance while ensuring low-maintenance living. Fully enclosed for peace of mind, it's an idyllic space for children and pets to play freely. A charming timber shed nestles neatly to the side, providing ample storage for all your outdoor equipment.

4/5 bedrooms
Impeccably presented
Newly landscaped rear garden
Substantial gated driveway
Driveway: 3 spaces
Interested?
01484 629 629
Book a mortgage appointment today.
Home & Manor’s whole-of-market mortgage brokers are independent, working closely with all UK lenders. Access to the whole market gives you the best chance of securing a competitive mortgage rate or life insurance policy product. In a changing market, specialists can provide you with the confidence you’re making the best mortgage choice.
How much is your property worth?
Our estate agents can provide you with a realistic and reliable valuation for your property. We’ll assess its location, condition, and potential when providing a trustworthy valuation. Books yours today.
Book a valuation



























