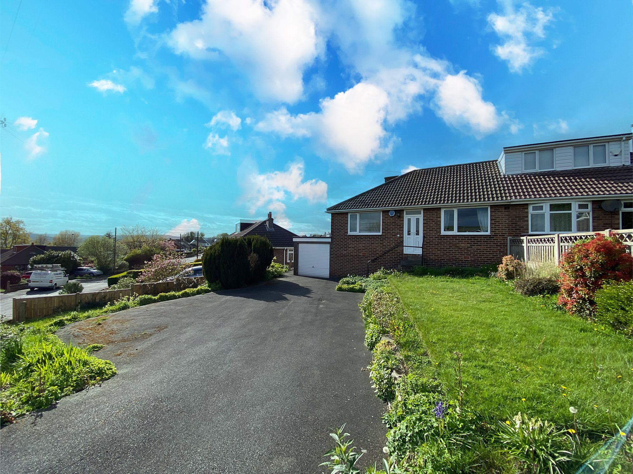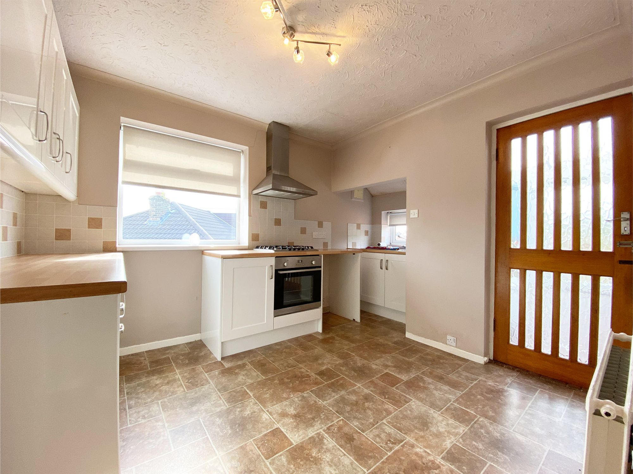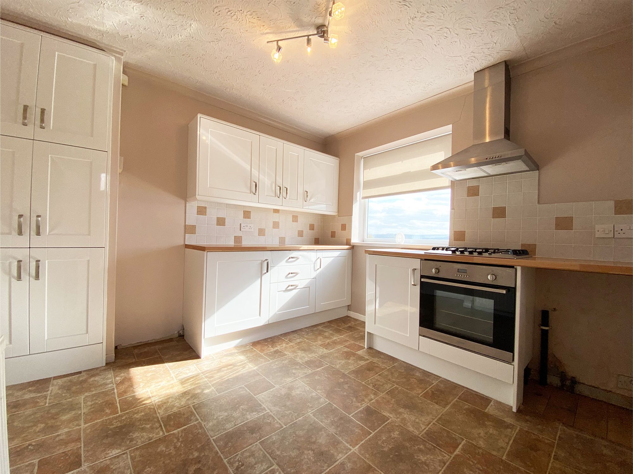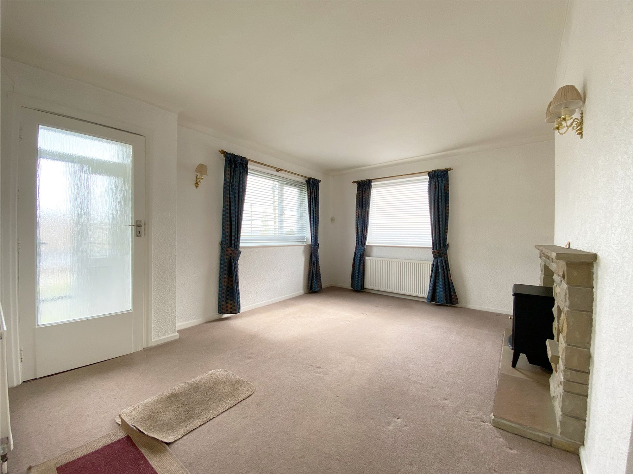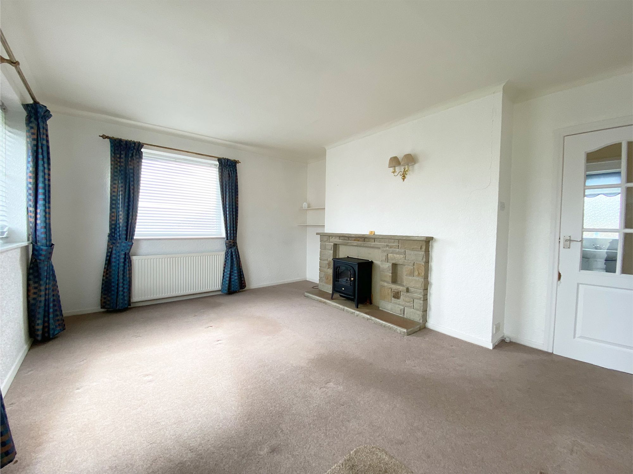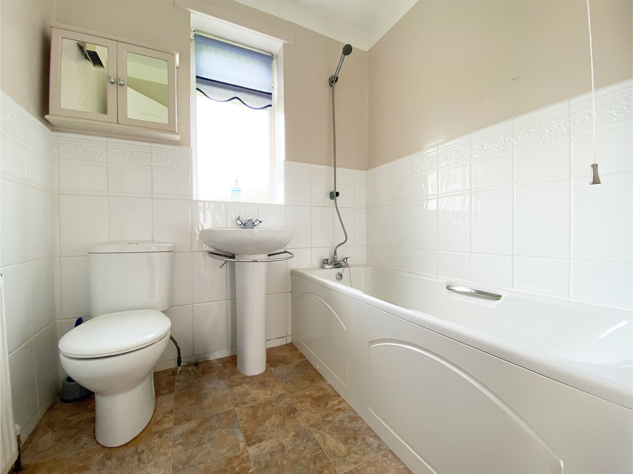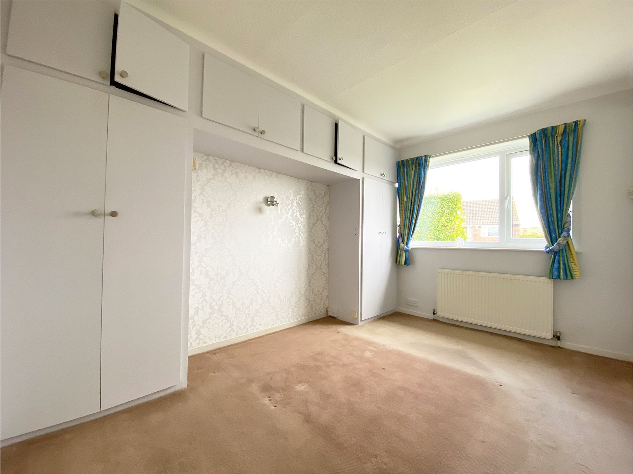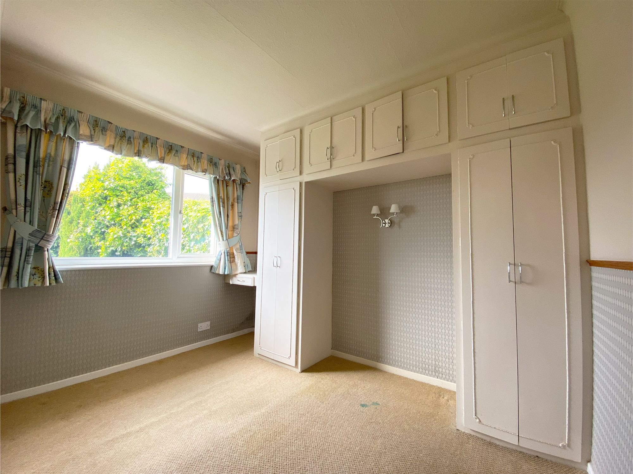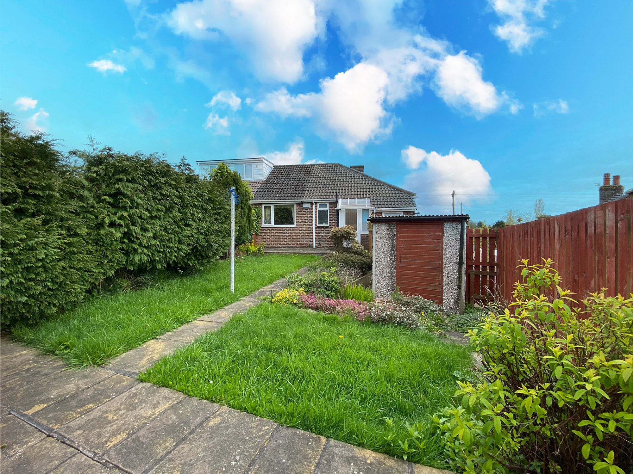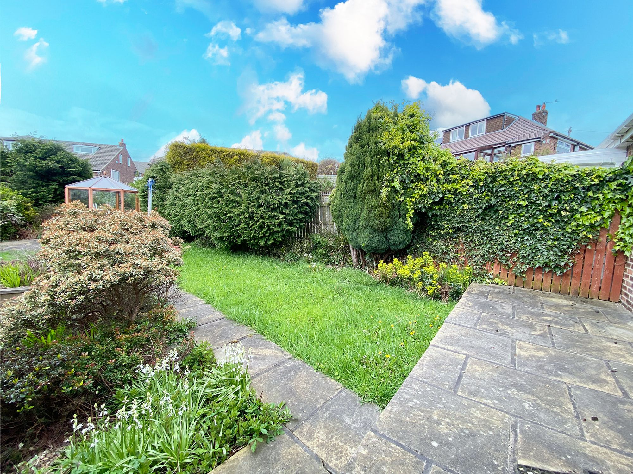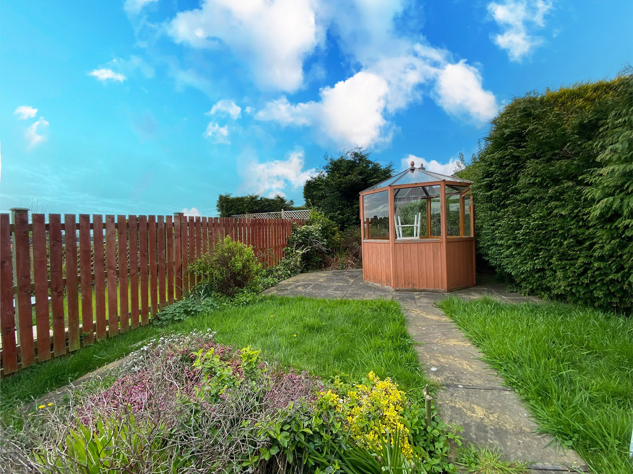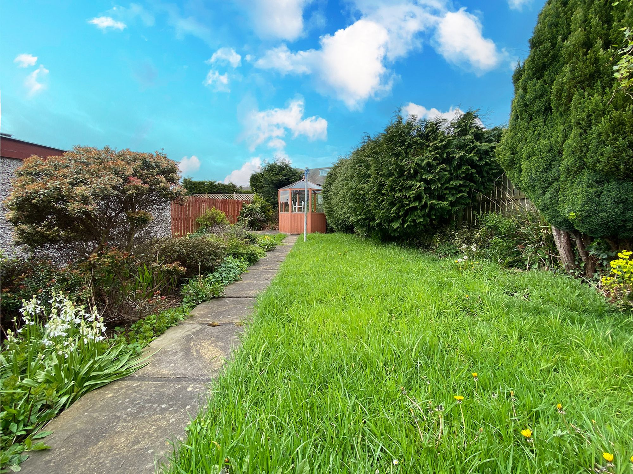2 bedroom Bungalow
Heaton Drive, Huddersfield, HD5
Offers Over
£200,000
SOLD STC
Located on a spacious corner plot within a quiet street characterised by meticulously kept properties, this charming two-bedroom semi-detached bungalow offers an array of desirable features. Enjoying far-reaching views, delightful gardens, a garage, driveway, and the convenience of no onward chain, this residence presents an enticing opportunity. Its proximity to the village centre with diverse amenities and excellent transport connections, makes it an ideal choice for individuals seeking to downsize amidst tranquil surroundings.
Lounge
15' 1" x 12' 4" (4.61m x 3.77m)
Featuring windows on two sides, this room is bathed in natural light, creating an inviting and spacious atmosphere. The main focal point is an electric fire nestled within a stone surround, adding warmth and charm to the space.
Kitchen
14' 1" x 9' 5" (4.30m x 2.87m)
Boasting a selection of modern wall and base units paired with stylish wood-effect work surfaces and equipped with integrated appliances including an oven with a four-ring gas hob and a stainless steel extractor hood, as well as a convenient stainless steel sink featuring a mixer tap. Additionally, there's ample room for a freestanding fridge-freezer, small dining table and provisions for a washing machine, ensuring practicality for daily tasks. Bathed in natural light from the two windows, which also offer picturesque views of Castle Hill. Accessible via a door, the rear porch seamlessly connects to the garden, providing a convenient transition between indoor and outdoor living spaces.
Bedroom 1
13' 3" x 9' 1" (4.04m x 2.78m)
A great size double bedroom located to the front of the property and benefiting from fitted wardrobes.
Bedroom 2
11' 1" x 8' 2" (3.39m x 2.49m)
Another good-size double bedroom is located to the rear of the property therefore enjoying a pretty outlook over the garden and benefiting from fitted wardrobes.
Bathroom
A crisp and clean white 3-piece bathroom featuring bath with shower over, wash basin and W.C. The walls are part tiled for easy maintenance with modern linoleum flooring.
Exterior
At the front of the property, a generously sized driveway welcomes you, leading to a single garage. Flanked by lawns with established rockery borders, the driveway adds a vibrant touch of colour to the surroundings. With ample space for multiple vehicles, including potential accommodation for larger vehicles like a motorhome, this area offers flexibility to suit various needs. At the rear, a spacious outhouse presents an ideal storage solution for outdoor essentials. Beyond, a gate opens to reveal the charming rear garden, featuring a delightful patio area perfect for al fresco dining. Lush lawn spaces with well-stocked borders lead to an additional seating area with a wooden summer house, providing a tranquil retreat for relaxation and enjoyment of outdoor living.

Far reaching views
Close to amenities and transport links
Gardens, garage and driveway
Garage: 1 space
Driveway: 3 spaces
Interested?
01484 629 629
Book a mortgage appointment today.
Home & Manor’s whole-of-market mortgage brokers are independent, working closely with all UK lenders. Access to the whole market gives you the best chance of securing a competitive mortgage rate or life insurance policy product. In a changing market, specialists can provide you with the confidence you’re making the best mortgage choice.
How much is your property worth?
Our estate agents can provide you with a realistic and reliable valuation for your property. We’ll assess its location, condition, and potential when providing a trustworthy valuation. Books yours today.
Book a valuation




