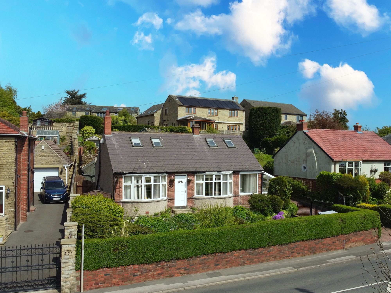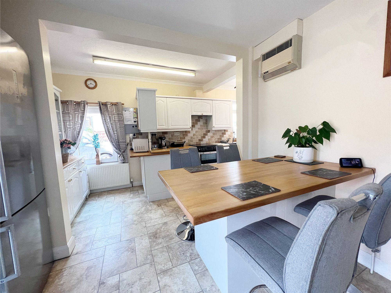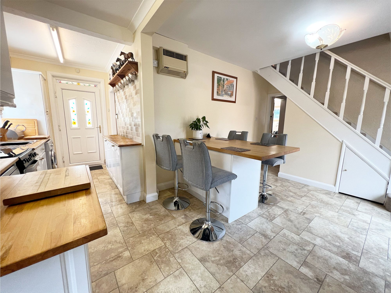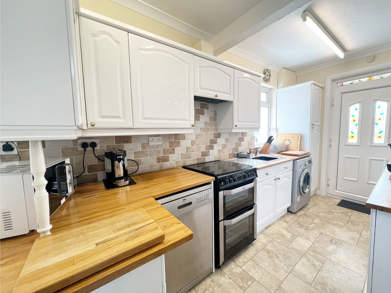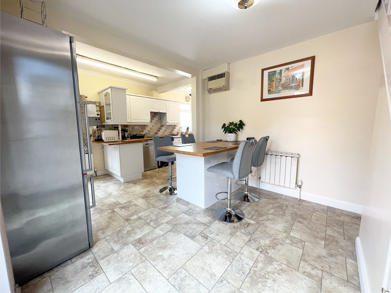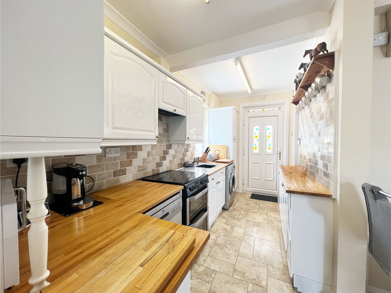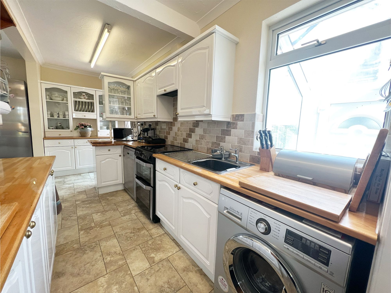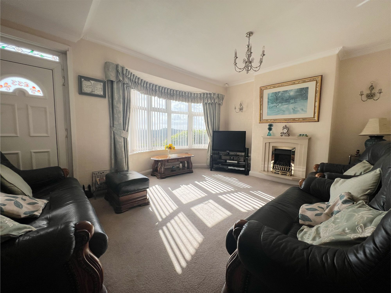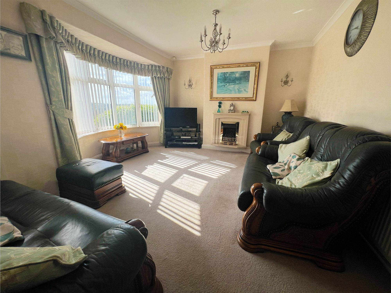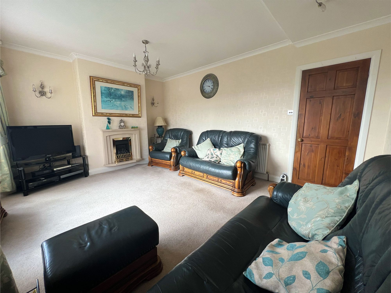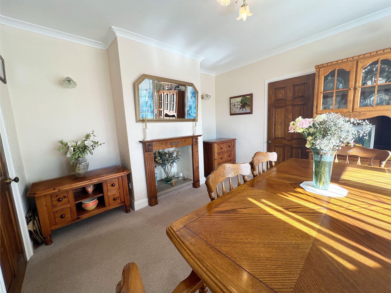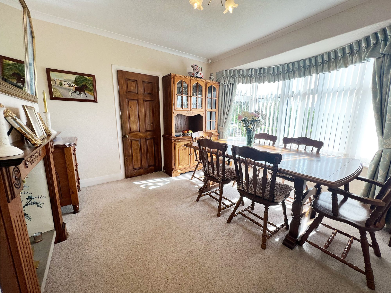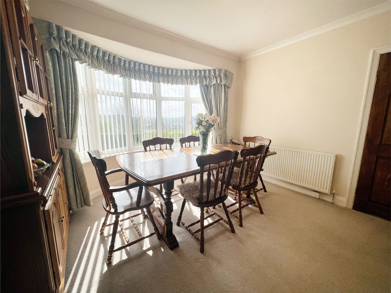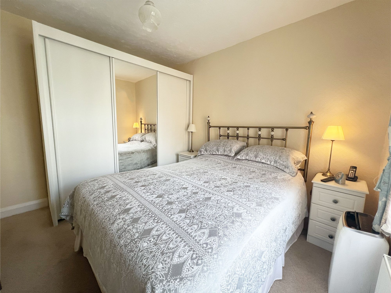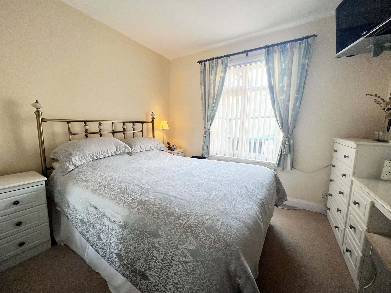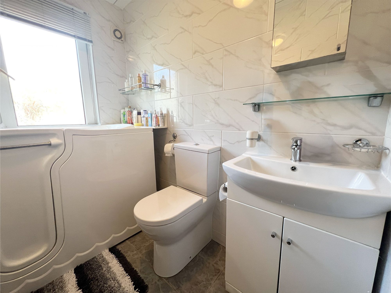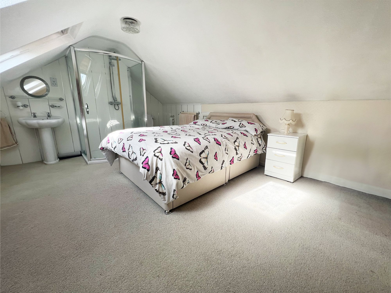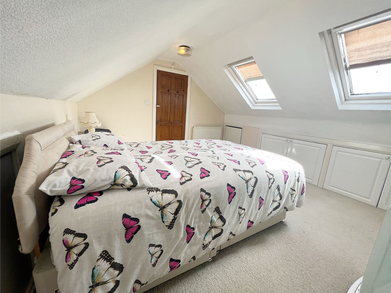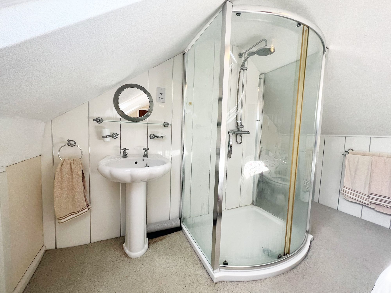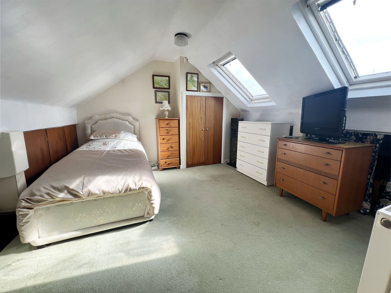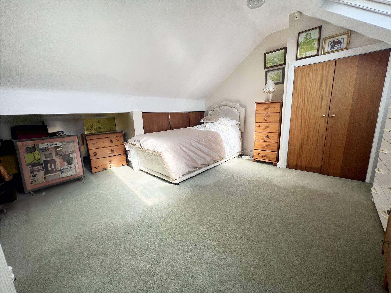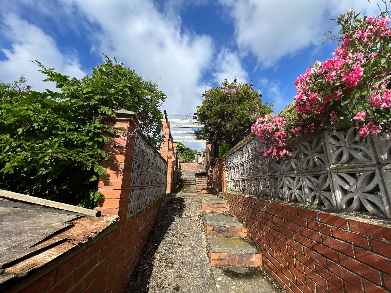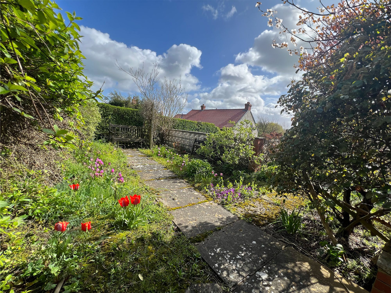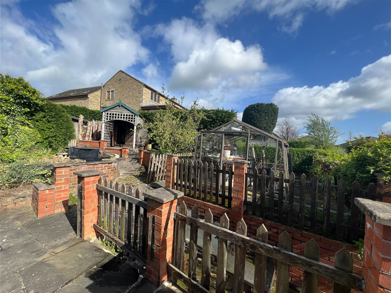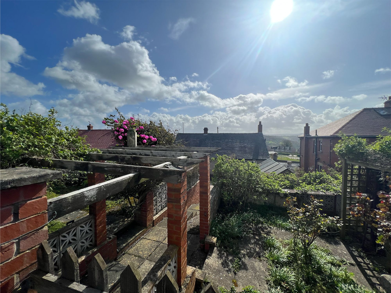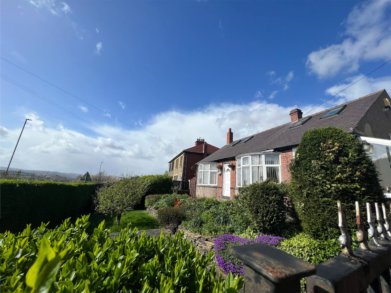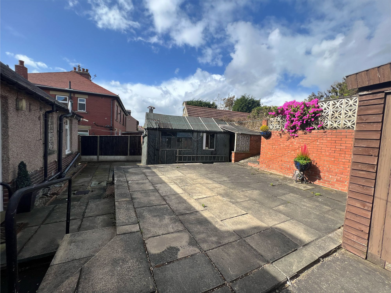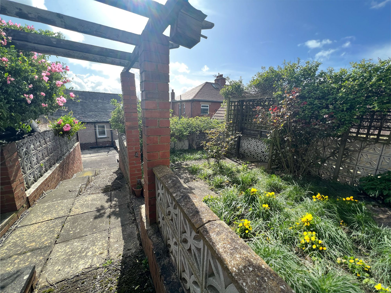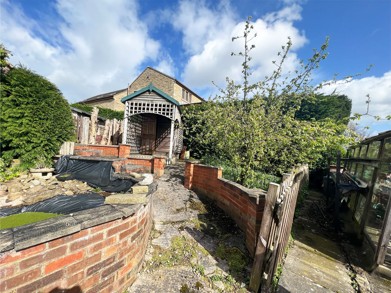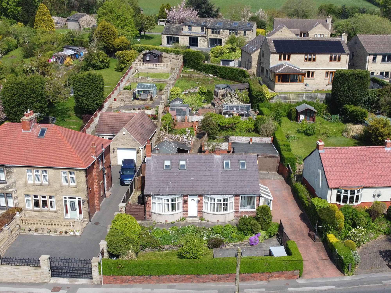3 Bedroom Bungalow
Wakefield Road, Lepton, HD8
Offers Over
£300,000
Nestled in a neighbourhood renowned for its semi-rural charm yet convenient proximity to local amenities and transport links, and occupies a generously sized plot with panoramic views. Enhanced by multiple outbuildings and expansive gardens on all sides, this property provides an ideal setting for family living and offers ample potential for extension, subject to necessary permissions, ensuring a versatile and inviting living space.
Lounge
11' 5" x 15' 10" (3.48m x 4.83m)
The family lounge is impressively spacious, enhanced by a gas fire with a striking feature surround. Its cosy ambience is complemented by carpeted flooring, while abundant natural light streams in through the double-glazed bay window, offering views of the front surroundings.
Dining Room
11' 8" x 11' 5" (3.56m x 3.48m)
The dining area, generously proportioned, features a distinctive fireplace and carpeted flooring. Abundant natural light fills the space, courtesy of the double-glazed bay window offering front-facing views.
Dining Kitchen
10' 11" x 15' 3" (3.33m x 4.65m)
This fantastic and spacious area is ideal for both entertaining and family activities. It features a variety of white-fronted fitted base and wall units with wooden worktops and tiled splashbacks. The space includes provisions for an electric oven and gas hob, complete with an extractor hood, as well as ample room for a fridge-freezer and plumbing for both a dishwasher and a washing machine. A sink unit with a drainer is also provided. Additionally, there's a separate island unit, perfect for casual breakfasts. The area is finished with vinyl flooring and heated by central heating radiators. Stairs from this space lead to the first-floor landing. Natural light floods the room through a double-glazed window to the side and double-glazed patio doors that open directly to the lower section of the garden allowing an easy transition for outdoor entertaining.
Bedroom 3
10' 3" x 10' 11" (3.12m x 3.33m)
Situated on the ground floor, this bedroom offers ample space and versatility, making it suitable for a variety of purposes, including accommodating dependent relatives if necessary.
Bathroom
Designed as a wet room to facilitate easier access for individuals, this bathroom includes a walk-in shower/bath, a low-flush WC, and a wash hand basin with a mixer tap and vanity unit. It features tiled walls and flooring, an extractor fan, and a double-glazed frosted glass window to the rear.
Utility / Porch
The entrance door provides access to a spacious utility area with tiled flooring for easy maintenance, this area is perfect for hanging outdoor garments before entering the main home.
Bedroom 1
15' 10" x 11' 3" (4.83m x 3.43m)
This spacious double bedroom features carpeted flooring and is heated by a central heating radiator, ensuring comfort throughout. Notably distinctive, the room includes an open bathroom area equipped with a walk-in shower cubicle, a low-flush WC, and a wash hand basin. Additionally, the room offers convenient eaves storage and boasts two double-glazed Velux windows providing scenic views.
Bedroom 2
14' 11" x 10' 0" (4.55m x 3.05m)
The second spacious double bedroom comes complete with an integrated storage cupboard, ensuring ample space for belongings. It features carpeted flooring and is comfortably heated by a central heating radiator. The room is brightened by two double-glazed Velux windows.
Exterior
This remarkable property boasts wrap-around gardens accompanied by a generously sized driveway capable of accommodating multiple vehicles. The expansive garden is divided into multiple levelled sections, featuring allotments, turfed areas, decking, and patio seating spots surrounded by an array of plants, shrubs, and bushes. At the apex of the garden sits a charming summer house overlooking a pond and greenhouses. Towards the front, a spacious lawned garden offers captivating forward-facing views. The entire property is encompassed by fencing and hedges, ensuring privacy and seclusion.
Garage and Outhouse
The garage measures 4.93 meters by 5.64 meters and is double depth, double front facing, and detached. It comes fully equipped with power, plumbing, and a working pit. The outhouse measures 2.72 meters by 5.00 meter and offers ample space, featuring a complete blacksmiths workshop along with additional storage areas. A storage shed, sized at 1.65 meters by 1.70 meters, is situated at the rear of the garden, providing storage space.
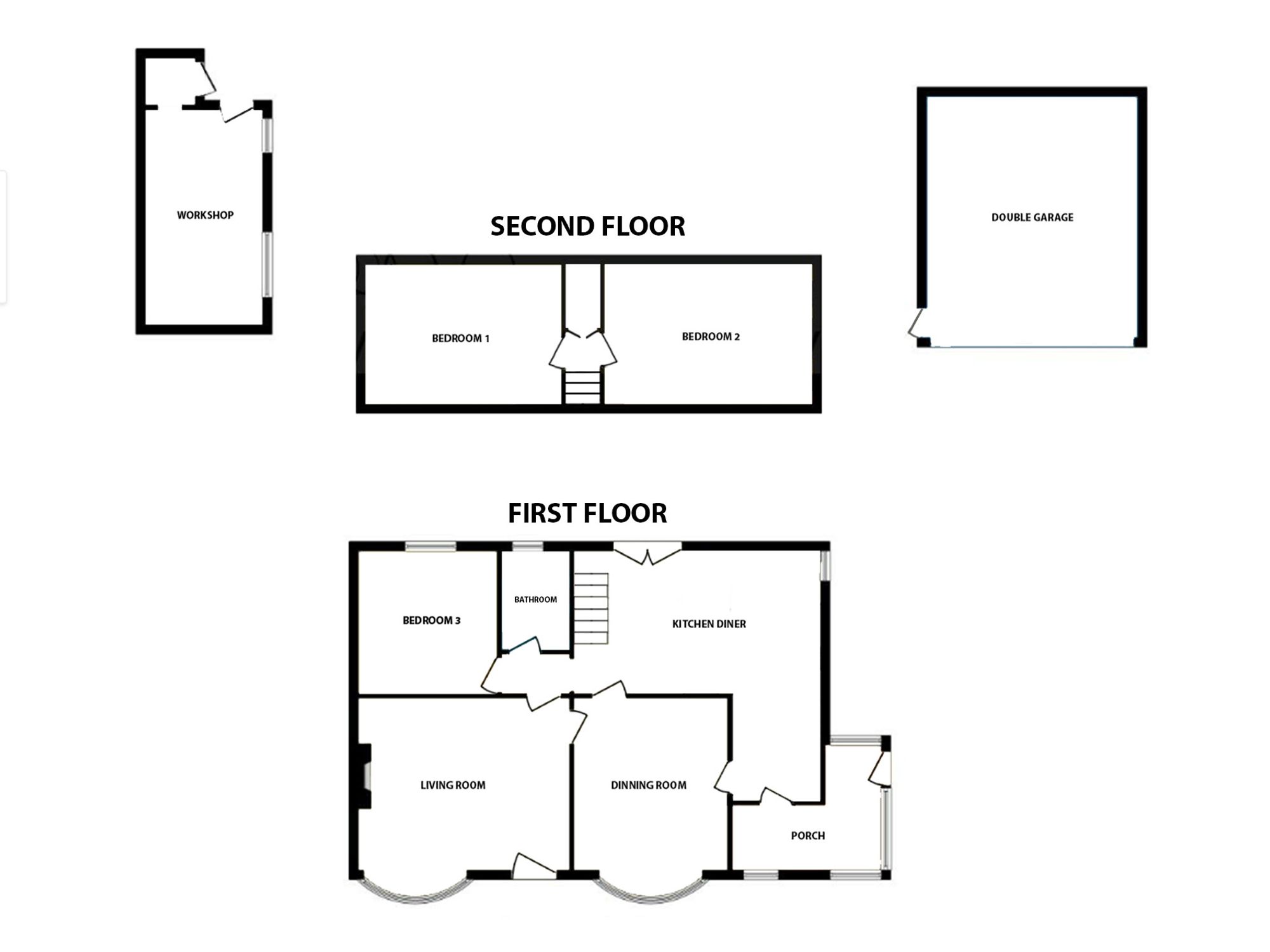
Interested?
01484 629 629
Book a mortgage appointment today.
Home & Manor’s whole-of-market mortgage brokers are independent, working closely with all UK lenders. Access to the whole market gives you the best chance of securing a competitive mortgage rate or life insurance policy product. In a changing market, specialists can provide you with the confidence you’re making the best mortgage choice.
How much is your property worth?
Our estate agents can provide you with a realistic and reliable valuation for your property. We’ll assess its location, condition, and potential when providing a trustworthy valuation. Books yours today.
Book a valuation




