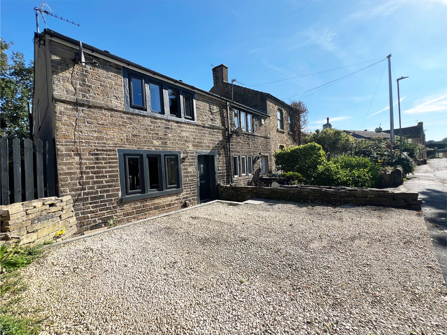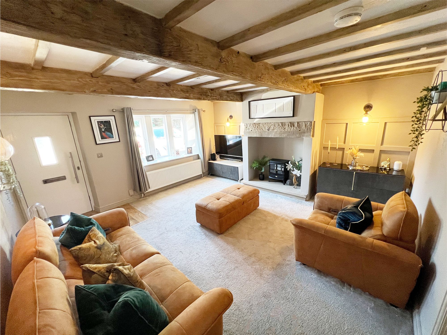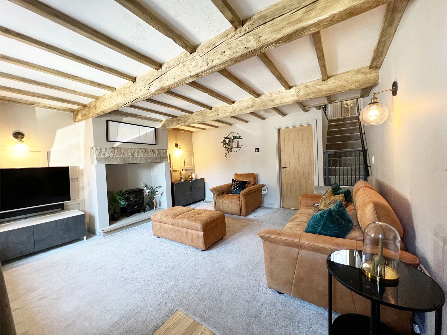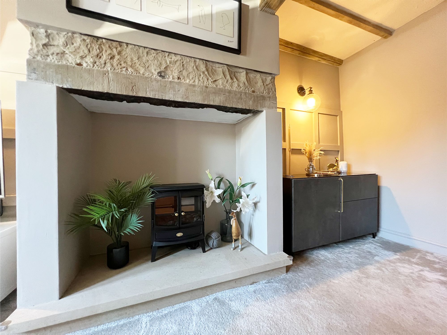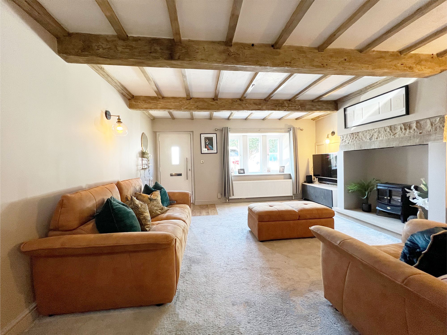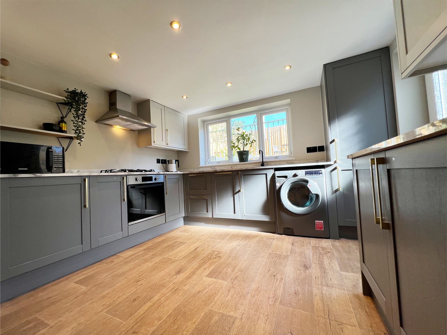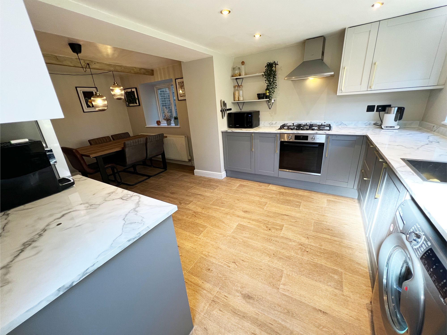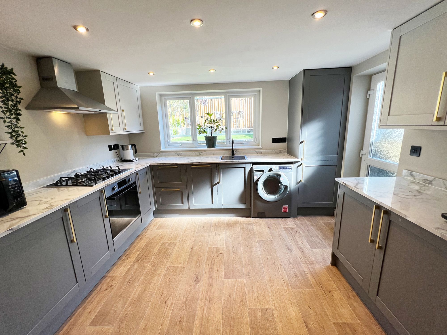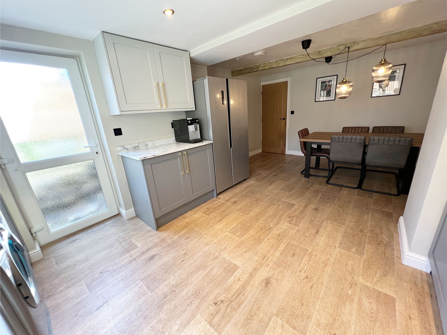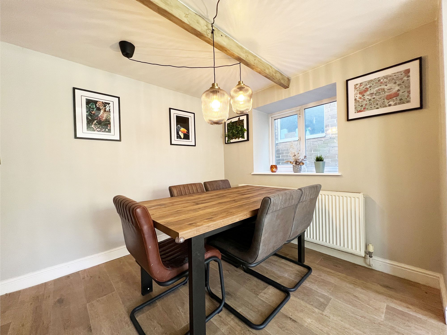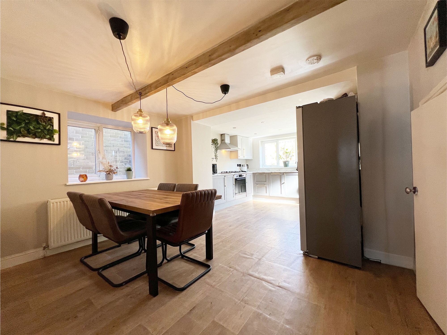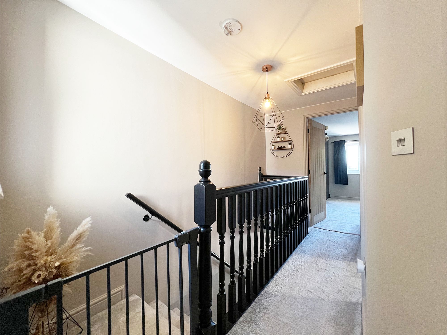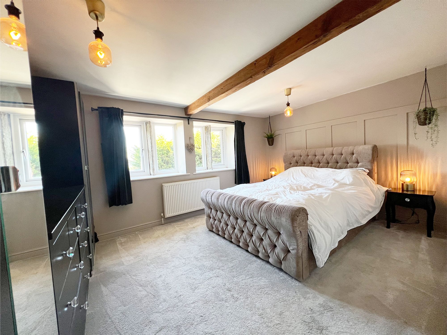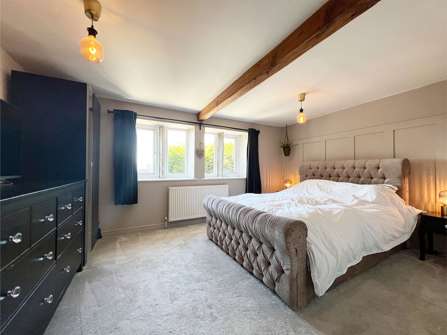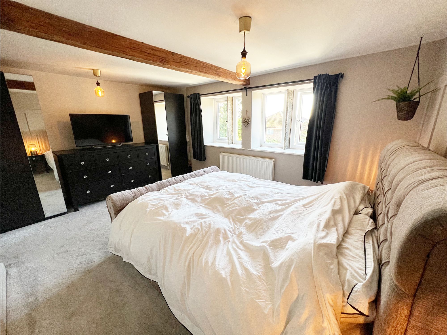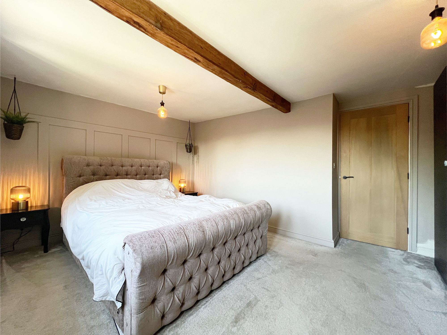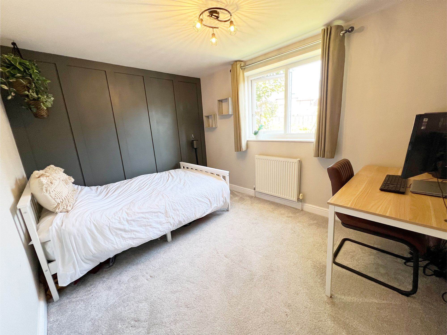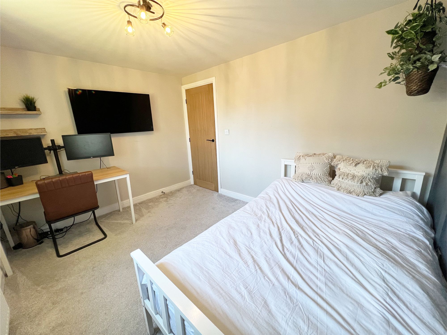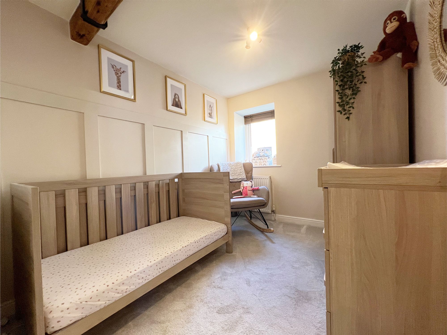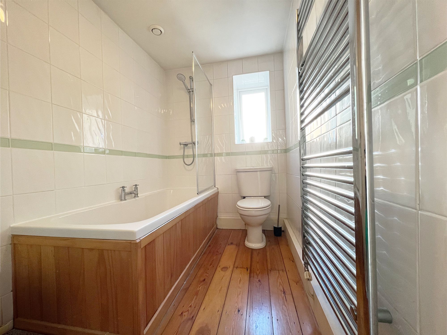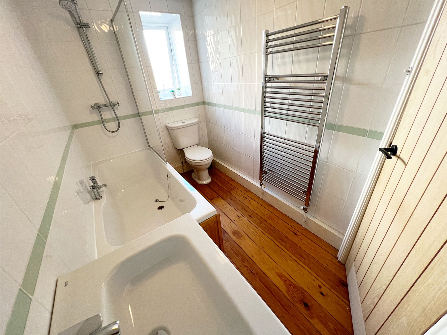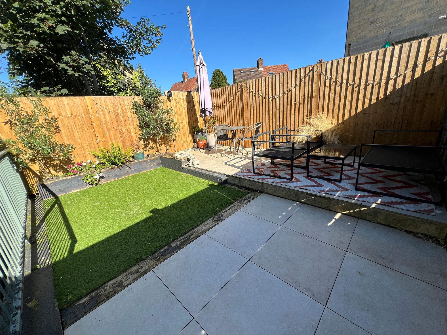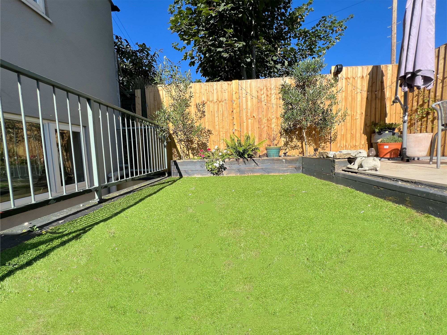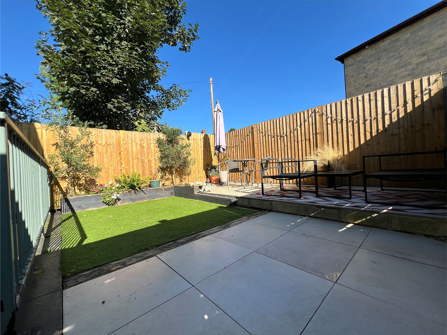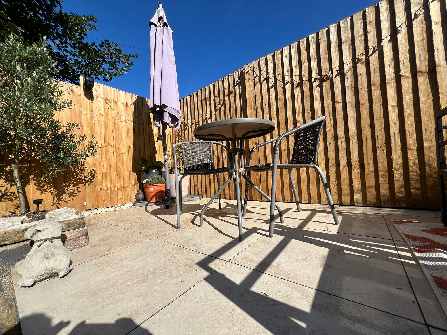3 Bedroom House
Highgate Lane, Lepton, HD8
Offers in Region of
£240,000
Located in the heart of the highly sought-after village of Lepton, this beautifully presented chocolate box cottage is a true gem. Its charming exterior belies the spacious and stunningly designed interior, making it a deceptively large property that needs to be seen to be fully appreciated. Within walking distance of excellent amenities, transport links, and reputable schools, this home offers both convenience and tranquillity. Featuring a blend of classic cottage charm and modern elegance, the interior boasts thoughtful design maximising both space and light, creating an inviting and cosy atmosphere throughout.
Lounge
14' 10" x 15' 1" (4.52m x 4.60m)
A delightful lounge bursting with character, featuring charming exposed beams and bathed in natural light through beautiful mullion windows. The main focal point of the room is the stunning exposed brick fireplace which houses an elegant electric stove fire, adding both warmth and ambience, perfect for those chilly winter evenings. The space is presented in warm inviting hues with stylish half-panelled walls that complement the plush cream carpet underfoot.
Kitchen
19' 2" x 13' 6" (5.84m x 4.11m)
This recently fitted, large family dining kitchen is both stylish and functional, designed with modern living in mind. Featuring an array of sleek grey units with elegant gold handles, the kitchen is beautifully complemented by marble-effect work surfaces that add a touch of luxury. Integrated appliances include an electric oven, a 5-ring gas hob, a dishwasher, and a sink with a mixer tap, perfectly positioned beneath a window offering lovely views over the garden. There's ample space for a freestanding American fridge freezer, and a large cupboard under the stairs with power for a tumble dryer adds extra practicality. The kitchen is spacious enough to accommodate a family-sized dining suite, and a door leads directly to the rear garden, making it ideal for entertaining and allowing gatherings to easily extend outdoors.
Landing
The landing area is bright and spacious, providing a welcoming transition between rooms. It features a stylish black spindled balustrade staircase that adds a contemporary touch, contrasting beautifully with the light, airy ambience of the space.
Master Bedroom
14' 10" x 10' 6" (4.52m x 3.21m)
The fantastic master bedroom is superbly presented, combining modern elegance with traditional charm. One wall features stylish contemporary panelling, beautifully complementing the warm tones that create a cosy and inviting atmosphere. Stunning exposed stone mullion windows not only add character but also frame breath-taking far-reaching views. The room is generously sized, offering ample space for a variety of freestanding furniture, making it both practical and luxurious—a true retreat.
Bedroom 2
8' 11" x 11' 3" (2.71m x 3.43m)
This double-sized bedroom, located at the rear of the property, enjoys peaceful views over the charming garden. Presented in tasteful tones, the room features elegant panelling on one wall, adding a touch of sophistication. Its serene ambience and well-proportioned layout make it a comfortable and inviting space for relaxation.
Bedroom 3
9' 5" x 7' 5" (2.88m x 2.25m)
This good-sized single bedroom exudes charm with its exposed beam, adding a touch of rustic character. Stylishly presented, the room features panelling on one wall, enhancing its modern appeal. A plush carpet underfoot completes the atmosphere, making it a comfortable and beautifully designed space ideal for a child’s room or home office.
Bathroom
This contemporary house bathroom is both stylish and functional, featuring a bath with a shower overhead and a sleek glass screen. The wash basin is seamlessly integrated within a vanity unit, providing practical storage and a clean, modern look along with a W.C. A chrome heated towel rail adds a touch of luxury, while the stripped wooden floorboards bring warmth and texture to the space. The walls are fully tiled with crisp white tiles, complemented by a modern border, giving the room a fresh and polished finish.
Exterior
The rear garden is a delightful sun trap, perfect for relaxing or entertaining. It features a low-maintenance Astro turf lawn and a stylish patio area, ideal for enjoying a morning coffee or an evening glass of wine. A newly installed fence offers privacy, while wooden sleepers, thoughtfully arranged with vibrant plants, add a splash of colour to the space. At the front, a pebble driveway provides convenient parking for two cars, enhancing the overall appeal and practicality of the property.
Interested?
01484 629 629
Book a mortgage appointment today.
Home & Manor’s whole-of-market mortgage brokers are independent, working closely with all UK lenders. Access to the whole market gives you the best chance of securing a competitive mortgage rate or life insurance policy product. In a changing market, specialists can provide you with the confidence you’re making the best mortgage choice.
How much is your property worth?
Our estate agents can provide you with a realistic and reliable valuation for your property. We’ll assess its location, condition, and potential when providing a trustworthy valuation. Books yours today.
Book a valuation




