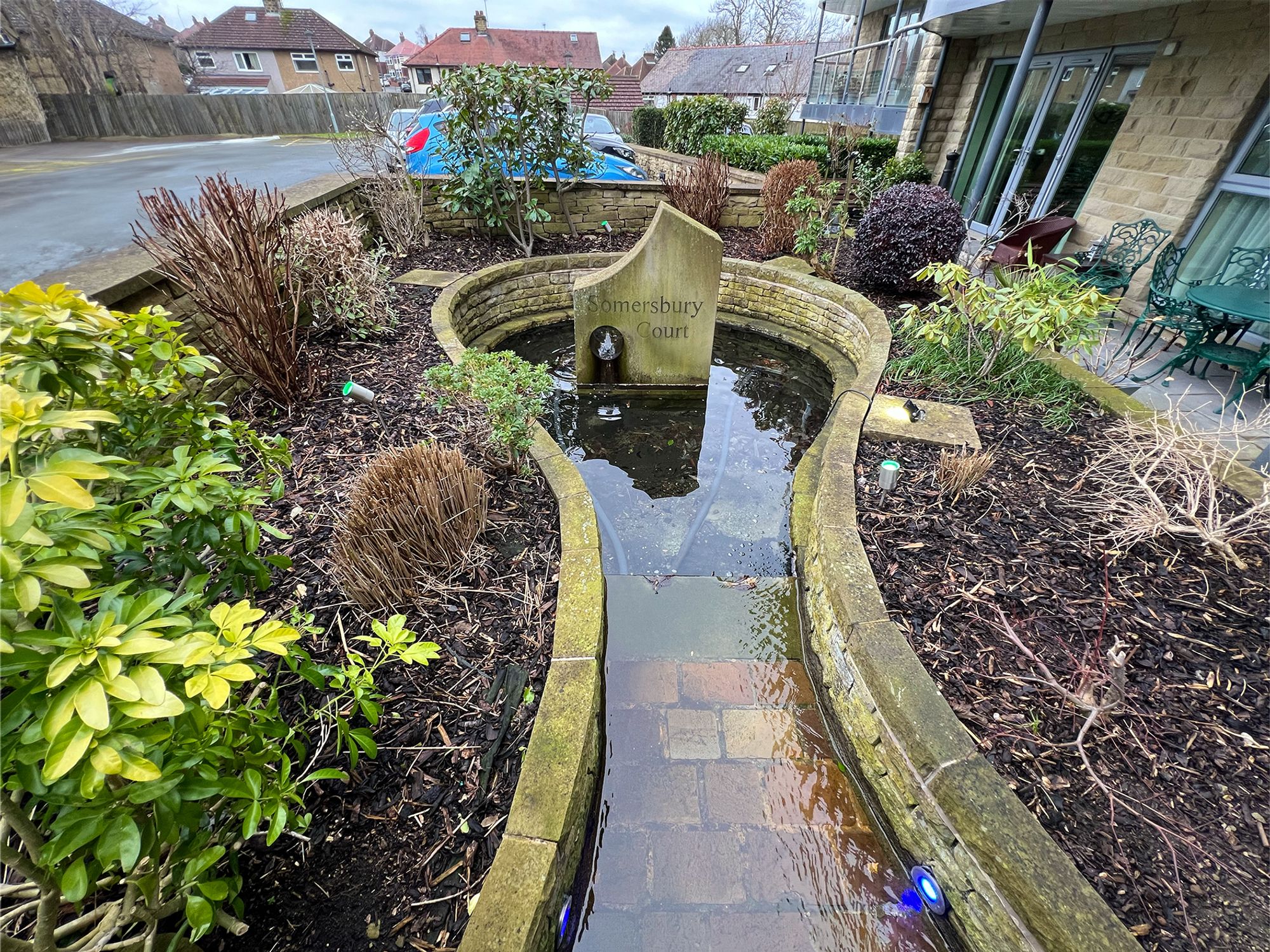2 Bedroom Apartment
Somerset Road, Somersbury Court, HD5
Offers in Region of
£195,000
SOLD STC
Set behind a secure gated entrance, this exquisite second-floor apartment offers a haven of privacy and tranquillity. Nestled within an exclusive development, surrounded by beautifully landscaped gardens and a serene pond with a bespoke water feature, this home is a true retreat from the outside world. Step onto the spacious sun balcony and let the gentle sounds of the water feature set the scene for peaceful mornings. Inside, luxury abounds—with an efficient central heating system, high-end fixtures and fittings, and a stunning en-suite and bathroom that promises relaxation. The contemporary kitchen, complete with integrated appliances and gleaming granite work surfaces, is perfect for intimate dinners or entertaining loved ones. With an allocated parking space and ample visitor parking offered to the market with no chain, this exceptional home is set in the picturesque and highly sought-after village of Almondbury, where charming amenities and excellent transport links are just a stone’s throw away.
Hallway
The hallway is a warm and inviting entrance, setting the tone for the elegance that awaits throughout this sensational apartment. Bathed in soft, airy tones, the space feels effortlessly welcoming, drawing you in to explore further. Stylish wood laminate flooring adds a touch of sophistication and a door leads to a practical storage cupboard, thoughtfully housing the boiler system while offering additional space to keep everything neatly tucked away.
Lounge
24' 11" x 11' 4" (7.60m x 3.46m)
The lounge is a bright and inviting space, bathed in natural light streaming through the patio doors, which open onto a fantastic balcony showcasing serene treetop views. A stunning circular feature window adds to the charm, creating a unique focal point. Presented in soft, neutral tones, the room exudes warmth and elegance, with a stylish electric fire set within a luxurious marble surround. With ample space for a dining table and chairs, this beautifully designed lounge seamlessly flows into the open-plan kitchen, making it an ideal setting for both relaxation and entertaining.
Kitchen
The kitchen is a stylish and contemporary space, designed for both functionality and sociability. Featuring a sleek range of wooden units with elegant chrome handles, the room is beautifully complemented by luxurious granite work surfaces. High-quality integrated appliances, including a Bosch oven, Smeg four-ring electric hob, washing machine, dishwasher, and fridge freezer, ensure effortless convenience. Thanks to its open-plan connection with the lounge and dining area, this kitchen creates the perfect setting for entertaining and enjoying the tranquil surroundings while cooking and socialising with ease.
Bedroom 1
20' 5" x 9' 1" (6.22m x 2.78m)
This fantastic double bedroom is a serene and inviting retreat, bathed in natural light from a large window that perfectly frames views of the balcony and beautifully manicured grounds below. Presented in soft, neutral tones, the space exudes a calming ambiance, ideal for rest and relaxation. Thoughtfully designed, the bedroom also benefits from fitted wardrobes, offering ample storage while maintaining a sleek and uncluttered aesthetic.
En Suite
The en-suite is a crisp and contemporary haven. It features a sleek walk-in shower cubicle with a glass screen, offering a refreshing start to the day. A modern floating wash basin and WC enhance the minimalist aesthetic, while a chrome heated towel rail adds a touch of luxury. Fully tiled in elegant neutral tones, both the walls and floor contribute to the sophisticated and seamless design.
Bedroom 2
16' 5" x 8' 9" (5.00m x 2.67m)
This generously sized double bedroom is a true sanctuary, beautifully presented in soft, neutral tones to create a calming and inviting atmosphere. With ample space for a variety of freestanding furniture, it offers both comfort and versatility. A door opens onto a charming private balcony, where the serene woodland outlook provides a breath-taking backdrop. This delightful feature makes the room particularly special—an idyllic spot to wake up and enjoy a peaceful morning coffee while embracing the beauty of the natural surroundings.
Bathroom
The bathroom is a beautifully appointed and modern space. It features a full-size bath with a sleek glass screen and an overhead shower, offering the perfect balance of convenience and luxury. A stylish wash basin is complemented by an illuminated mirror above, adding both practicality and a touch of elegance. The WC and chrome heated towel rail complete the space, ensuring comfort and warmth. With tiled walls and contrasting floor tiles, the bathroom boasts a sophisticated and contemporary design.
Exterior
Accessed via a secure gated electric entrance, this exclusive development offers a true sense of community, where residents can enjoy both privacy and connection. The beautifully manicured, landscaped grounds provide a peaceful and picturesque setting, enhancing the overall charm of this sought-after location. At the heart of the development is The Somer House, a welcoming communal garden room where residents gather to relax, socialise, and enjoy shared moments. The property benefits from a designated parking space, with additional visitor parking available.

Second floor luxury apartment
Lift access
Quiet and serene setting
Landscaped gardens
High spec fixtures and fittings
Secure gated
Interested?
01484 629 629
Book a mortgage appointment today.
Home & Manor’s whole-of-market mortgage brokers are independent, working closely with all UK lenders. Access to the whole market gives you the best chance of securing a competitive mortgage rate or life insurance policy product. In a changing market, specialists can provide you with the confidence you’re making the best mortgage choice.
How much is your property worth?
Our estate agents can provide you with a realistic and reliable valuation for your property. We’ll assess its location, condition, and potential when providing a trustworthy valuation. Books yours today.
Book a valuation
































