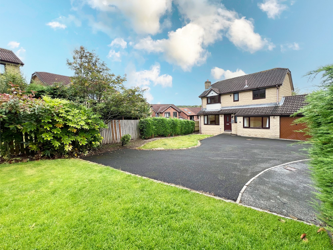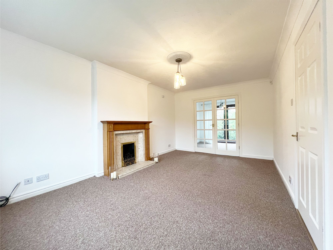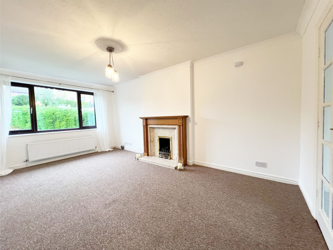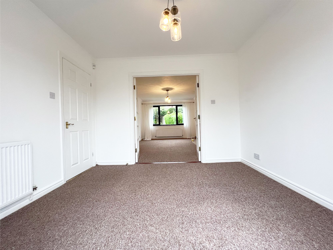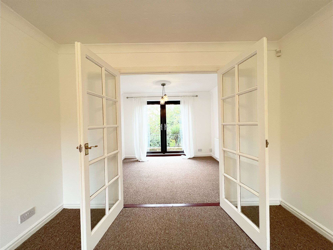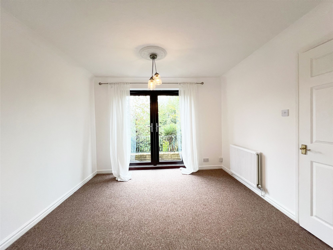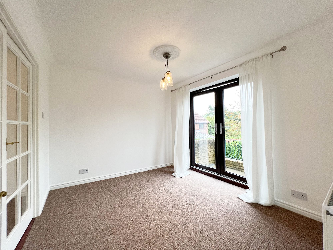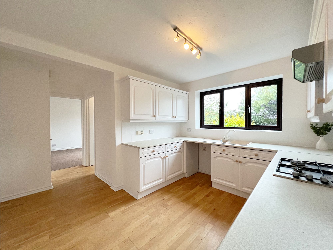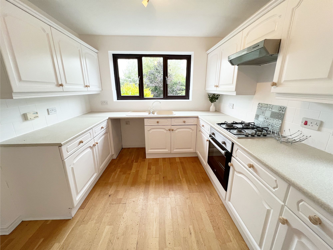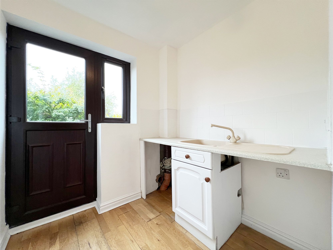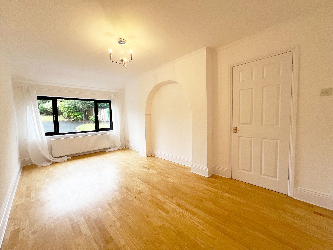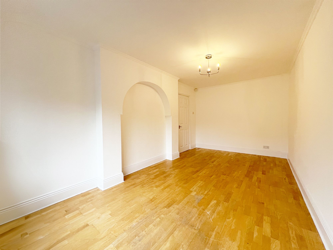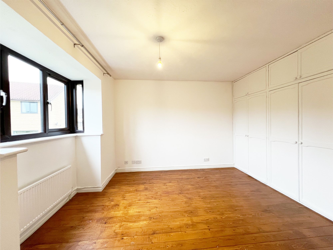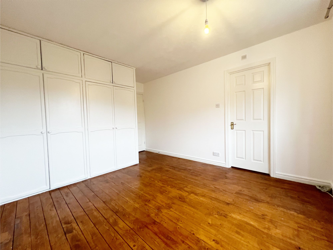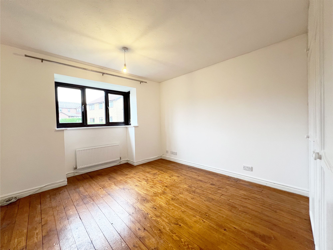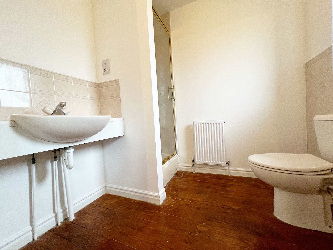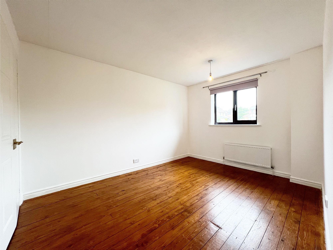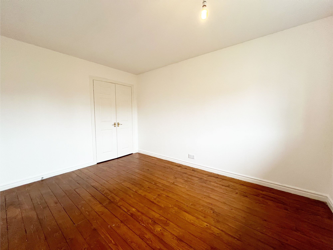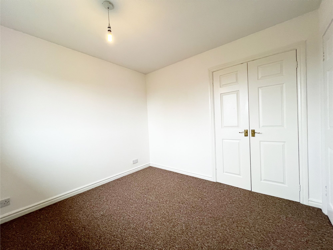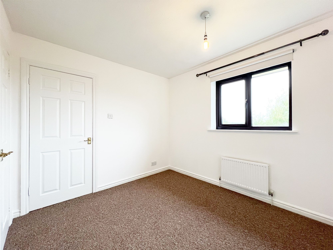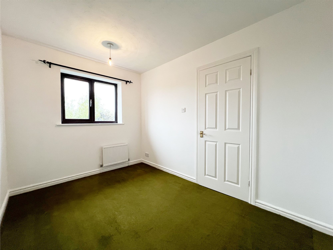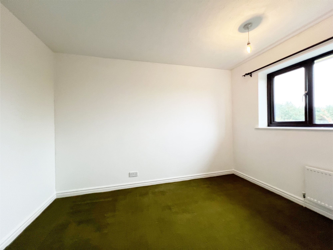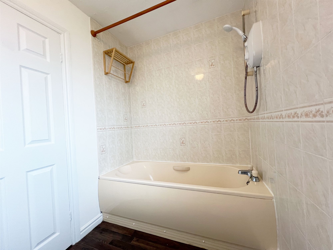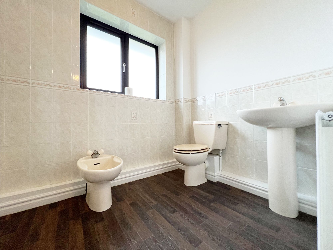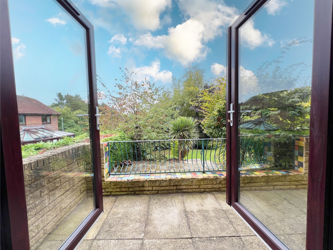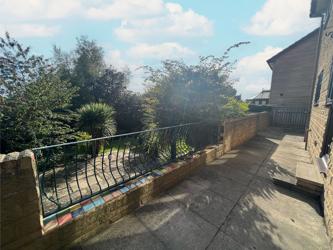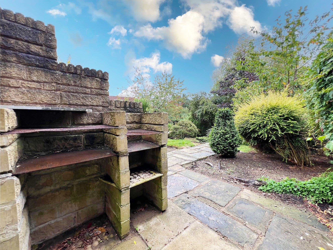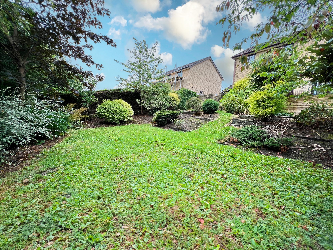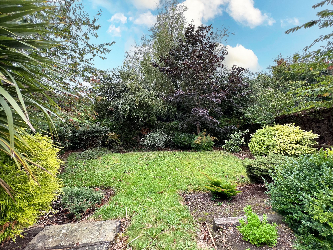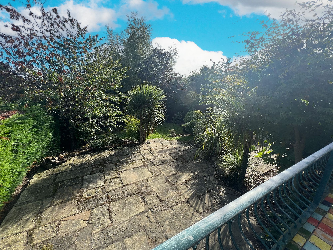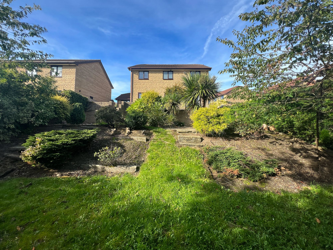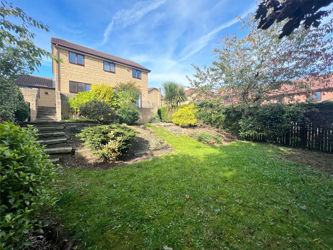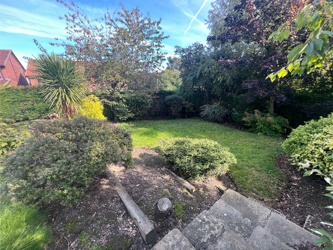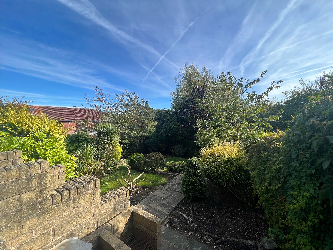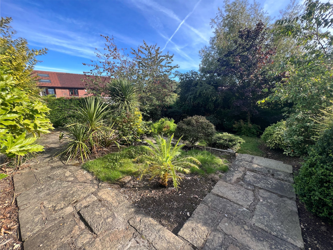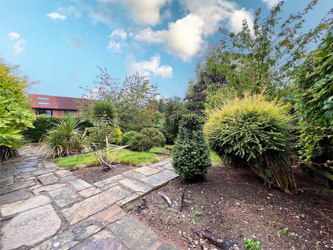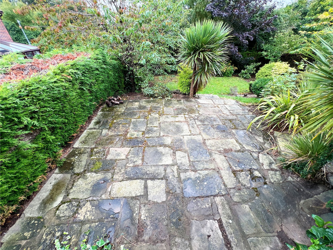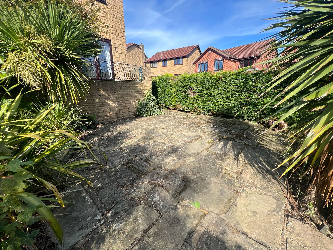4 Bedroom House
Betula Way, Lepton, HD8
Offers in Region of
£435,000
Nestled within a quiet and peaceful cul-de-sac of similarly well-maintained homes, this superb detached family residence sits on a large corner plot offering plenty of outdoor space and privacy. The property has recently benefitted from the installation of all new double-glazed external windows and doors, a new boiler, and a new security alarm system. It has also just been neutrally decorated throughout, providing a fresh and inviting atmosphere. With its generous size and huge scope for reconfiguration, this home offers an exciting opportunity to create your ideal family space. Located close to excellent amenities, convenient transport links, and highly regarded schools, it is perfectly situated for family life. Whether you're seeking a spacious home with potential or a peaceful retreat, this property offers the best of both worlds in a highly desirable setting.
Entrance
The property welcomes you with an inviting entrance hallway featuring elegant wood laminate flooring and a spindled staircase rising to the first floor. This thoughtfully designed space includes a convenient area to hang outdoor garments offering practicality as you enter the main home.
Downstairs W.C.
An essential in any family home comprising wash basin and WC
Lounge
17' 3" x 10' 8" (5.27m x 3.24m)
The lounge is a light and airy space featuring a large window to the front that fills the room with natural light. Glass-panelled doors open into the second reception room creating a seamless flow between the living areas, perfect for family gatherings and entertaining. The focal point of the room is the coal-effect gas fire set within an impressive oak surround adding both warmth and elegance to the space
Second Reception Room
10' 8" x 9' 4" (3.24m x 2.84m)
The second reception room features glass-panelled doors that open into the lounge creating a connected yet distinct space for entertaining and family meals. Patio doors lead out to the patio area allowing for easy indoor-outdoor flow and providing plenty of natural light. With the potential to knock through to the utility and kitchen and add bi-fold doors to the outside, this room could be transformed into an impressive open-plan space.
Kitchen
17' 2" x 9' 3" (5.23m x 2.82m)
The kitchen features a range of units offering ample storage and workspace, with a sink positioned under the window perfectly framing views of the rear garden. It comes equipped with an integrated oven and 4-ring gas hob, providing functionality for everyday cooking. The space has huge potential for reconfiguration with the option to knock through to adjacent rooms transforming it into a vast, modern, and impressive space tailored to contemporary family living. There is also access to under stairs shelving and storage.
Utility
A door from the kitchen opens into the practical utility area which includes a sink, plumbing for a washing machine and power for a tumble dryer offering a dedicated space for laundry tasks. A separate door provides convenient access to the outside making it easy to manage household chores while keeping the main living areas clutter-free.
Third Reception Room
17' 7" x 9' 3" (5.35m x 2.81m)
This versatile reception room offers the potential to knock through into the kitchen allowing for an expansive open-plan layout, or it can be kept as a separate additional living space to suit your needs. The room boasts a charming feature alcove and a window to the front which fills the space with natural light, this flexible space offers endless possibilities.
Landing
From the upstairs landing, there is access to a partly boarded loft.
Master Bedroom
14' 4" x 10' 10" (4.38m x 3.30m)
This front-facing bedroom is both spacious and full of character, featuring built-in wardrobes that provide ample storage. The room showcases stripped wooden floorboards adding a touch of rustic charm.
En-suite
The en-suite is designed for convenience and comfort, featuring a WC, wash basin, and a shower cubicle.
Bedroom 2
12' 10" x 9' 10" (3.91m x 3.00m)
This front-facing double bedroom offers both space and style, with double doors revealing ample wardrobe storage. The stripped wooden floorboards add a touch of character.
Bedroom 3
9' 0" x 9' 10" (2.75m x 3.00m)
This double bedroom is situated at the rear of the property offering stunning views over the garden and the picturesque landscape beyond. Double doors reveal spacious wardrobe storage.
Bedroom 4
11' 5" x 7' 10" (3.49m x 2.38m)
Another double bedroom located to the rear therefore enjoying the aforementioned views.
Bathroom
The bathroom features a bath with an electric shower over, additional amenities include a bidet, a wash basin and a WC.
Exterior
Tucked away at the end of a peaceful cul-de-sac this property offers a truly private and tranquil retreat. The driveway provides ample parking and leads to a garage with a power supply. The rear garden is a serene oasis, fully enclosed for complete privacy. It features a charming patio area perfect for outdoor dining and relaxation, and a stone-built BBQ for enjoyable al fresco gatherings. The garden's tranquil ambiance and well-maintained space create an ideal setting for unwinding and entertaining.

3 Reception Rooms
4 double bedrooms
Large plot
Scope for re-configuration
Spacious room sizes
Private garden
Garage: 1 space
Driveway: 5 spaces
Interested?
01484 629 629
Book a mortgage appointment today.
Home & Manor’s whole-of-market mortgage brokers are independent, working closely with all UK lenders. Access to the whole market gives you the best chance of securing a competitive mortgage rate or life insurance policy product. In a changing market, specialists can provide you with the confidence you’re making the best mortgage choice.
How much is your property worth?
Our estate agents can provide you with a realistic and reliable valuation for your property. We’ll assess its location, condition, and potential when providing a trustworthy valuation. Books yours today.
Book a valuation




