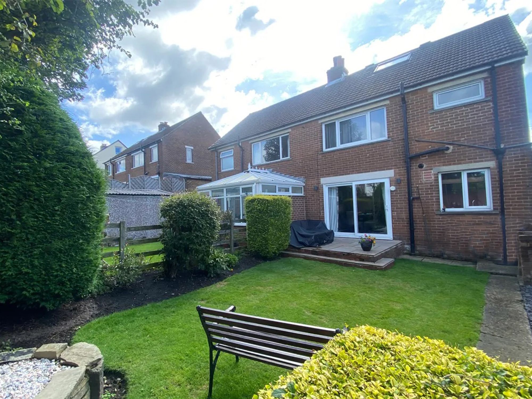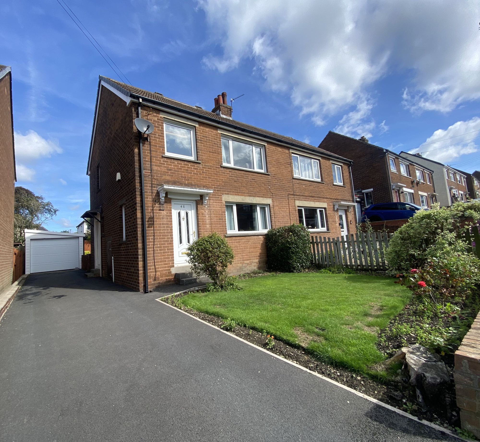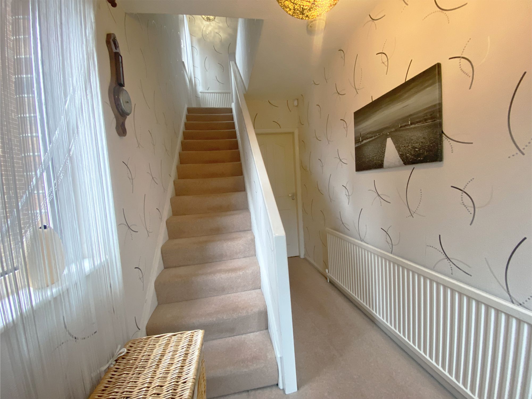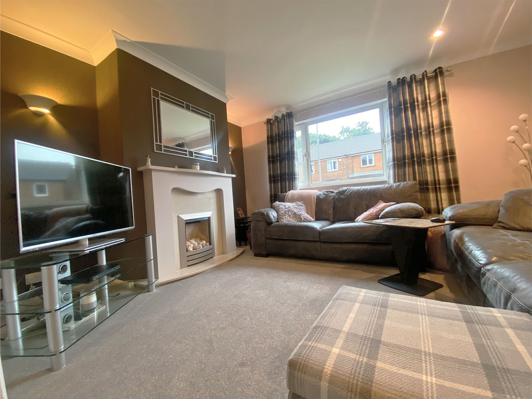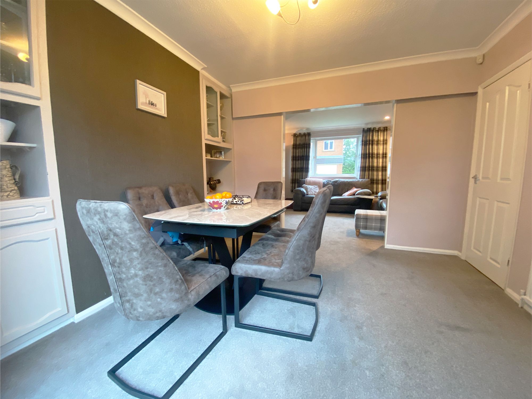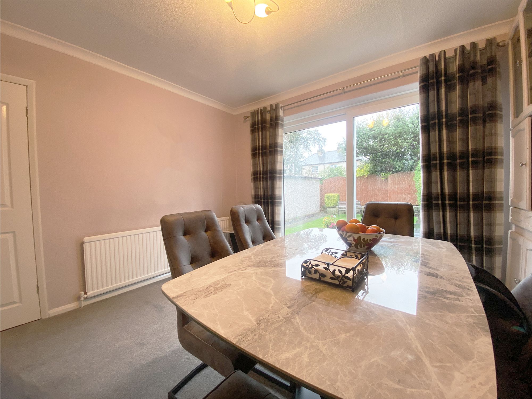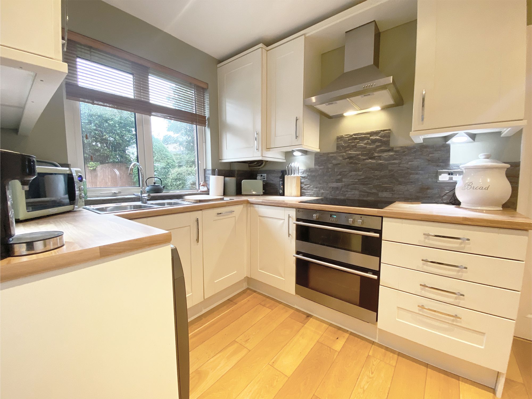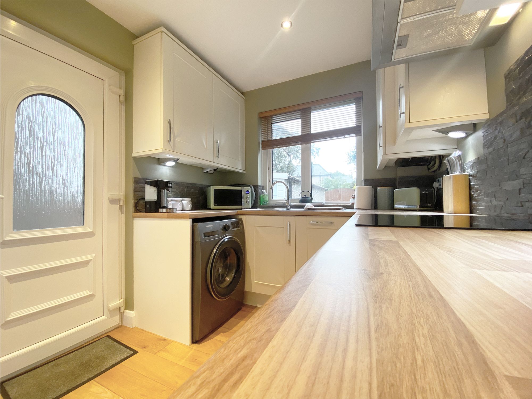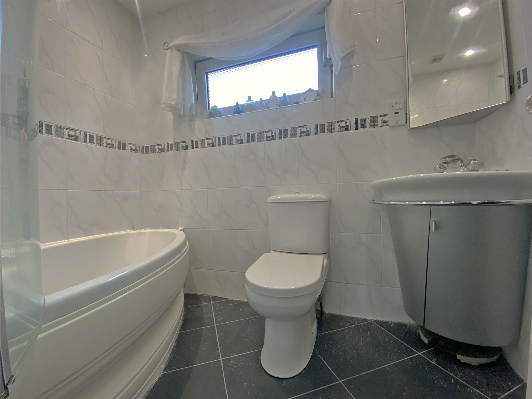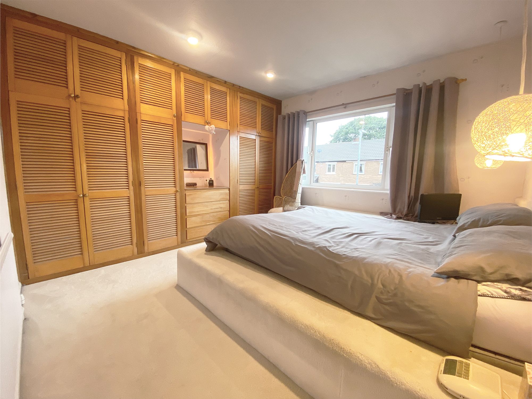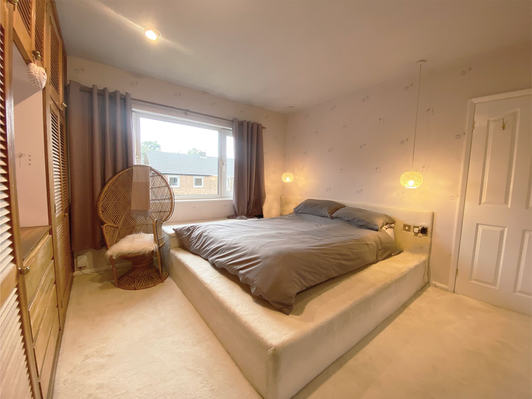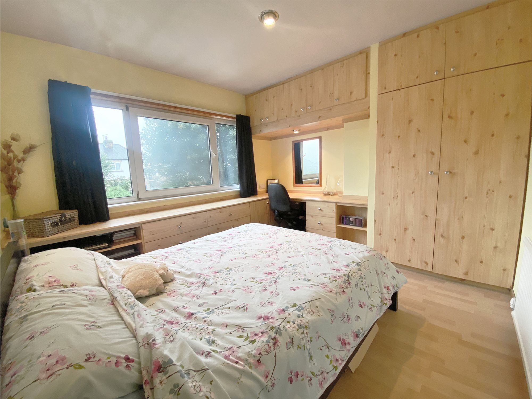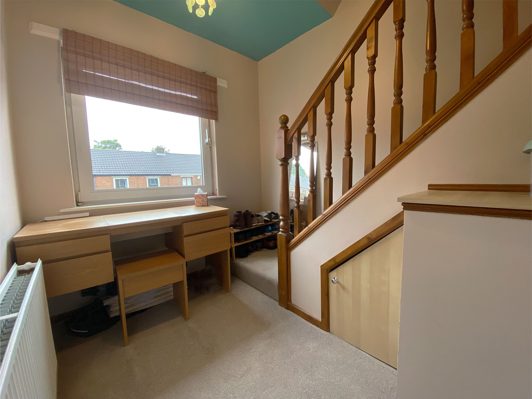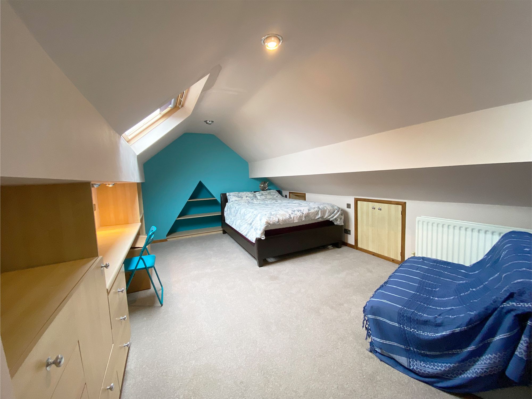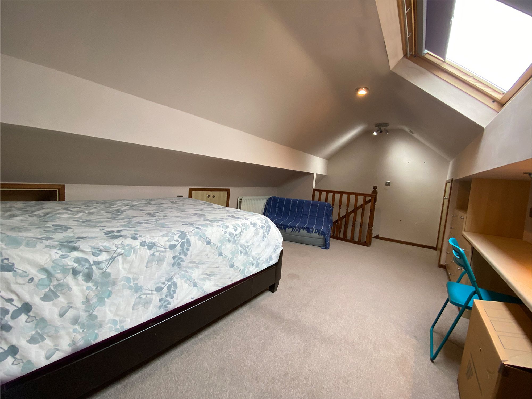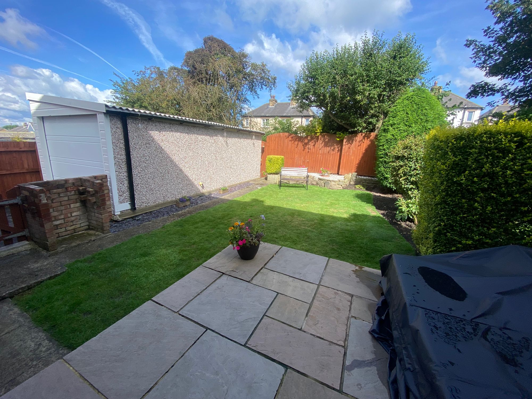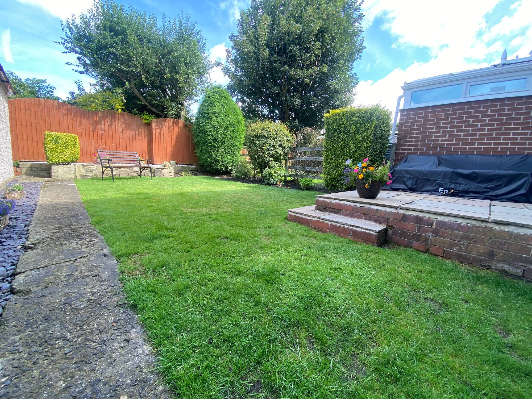3 Bedroom House
Highgate Avenue, Lepton, HD8
Offers in Region of
£250,000
A superb family home which is ready to move into. Located in a desirable location with highly regarded schooling, excellent commuter links and amenities. This family home really does have it all and we highly recommend an early viewing.
Entrance
Upon entering the property you are greeted with a warm and homely atmosphere. The entrance hallway is incredibly spacious and there is plenty of room to hang outdoor garments and store shoes before entering the main home.
Kitchen
11' 5" x 7' 5" (3.48m x 2.26m)
A stylish and modern kitchen fitted with a range of wall and base cabinets trimmed with chrome handles and complimenting wood effect work surfaces. A large storage cupboard provides plenty of storage and houses the fridge freezer. The combination boiler is located in the kitchen and is 1 year old. There is plumbing for a washing machine, integrated dishwasher, built-in double oven and 4-ring induction hob with an eye-catching attractive slate splash back. The stainless steel sink and mixer tap are conveniently located beneath a window which frames idyllic views over the stunning rear garden, you can wash the pots whilst gazing out at the birds in the trees.
Living Room
13' 9" x 11' 8" (4.20m x 3.56m)
A huge sociable living room which is open plan to the dining area creating a wonderful space and one in which the whole family can enjoy. The lounge is decorated in stylish tones and the main focal point is the modern pebble effect gas fire in a modern surround. This room is incredibly light and airy courtesy of the large front-facing window and through light into the dining area.
Dining Room
11' 8" x 12' 0" (3.55m x 3.67m)
Open plan to the lounge therefore creating the most perfect area for entertaining friends and family, the dining area benefits from a bank of patio doors which leads out to the exquisite rear garden therefore perfect for socialising to spill outdoors. Storage is in abundance with fitted cupboards.
Bedroom 1
12' 7" x 12' 2" (3.83m x 3.72m)
A King-size luxurious master suite. The bedroom has been cleverly designed with a bank of fitted wardrobes and vanity area and a built-in bed surround which further maximises storage. The room is decorated in soft pastel tones with plush carpet which your toes sink into, this is a lovely room in which to wake.
Bedroom 2
11' 8" x 11' 1" (3.56m x 3.38m)
Another King-size bedroom which is situated to the rear of the property, therefore, benefits from the attractive garden views. This room again benefits from a range of fitted furniture.
Office
8' 5" x 6' 11" (2.56m x 2.12m)
A fantastic and useful room for those needing to work from home without taking up essential bedroom space. This room could also be a fantastic dressing room or studio.
Bedroom 3
8' 5" x 6' 11" (2.56m x 2.12m)
Located via the office this attic bedroom is sensational, the room is flooded with natural light courtesy of the large Velux window. Again the current owners have utilised the space incredibly well and maximised the all essential storage which is so important in any family home with a bank of fitted furniture and further storage under both eves running the full length of the bedroom.
Bathroom
A clean and bright family bathroom comprising a corner bath with mixer shower and glass screen, wash basin with vanity cupboard beneath and mirrored cabinet above, low flush W.C. and dual heated chrome towel rail. The bathroom is fully tiled for easy maintenance with a stylish tiled border.
Exterior
To the front of the property is a low-maintenance garden with pretty plant and shrub borders. The landscaped rear garden is a real sun trap, private and fully enclosed creating the perfect space for children and pets. Having a grass area as well as a large patio area you really are spoilt with recreational and entertaining space! The garden is a truly special area to enjoy a BBQ, and a glass of wine, sit back, relax and fully appreciate all this exceptional family home has to offer.
Driveway and Garage
The fresh tarmac driveway provides ample parking for a number of vehicles and leads to the detached garage which benefits from a power and light supply and electric door. The garage is a larger than average garage and is 22ft.
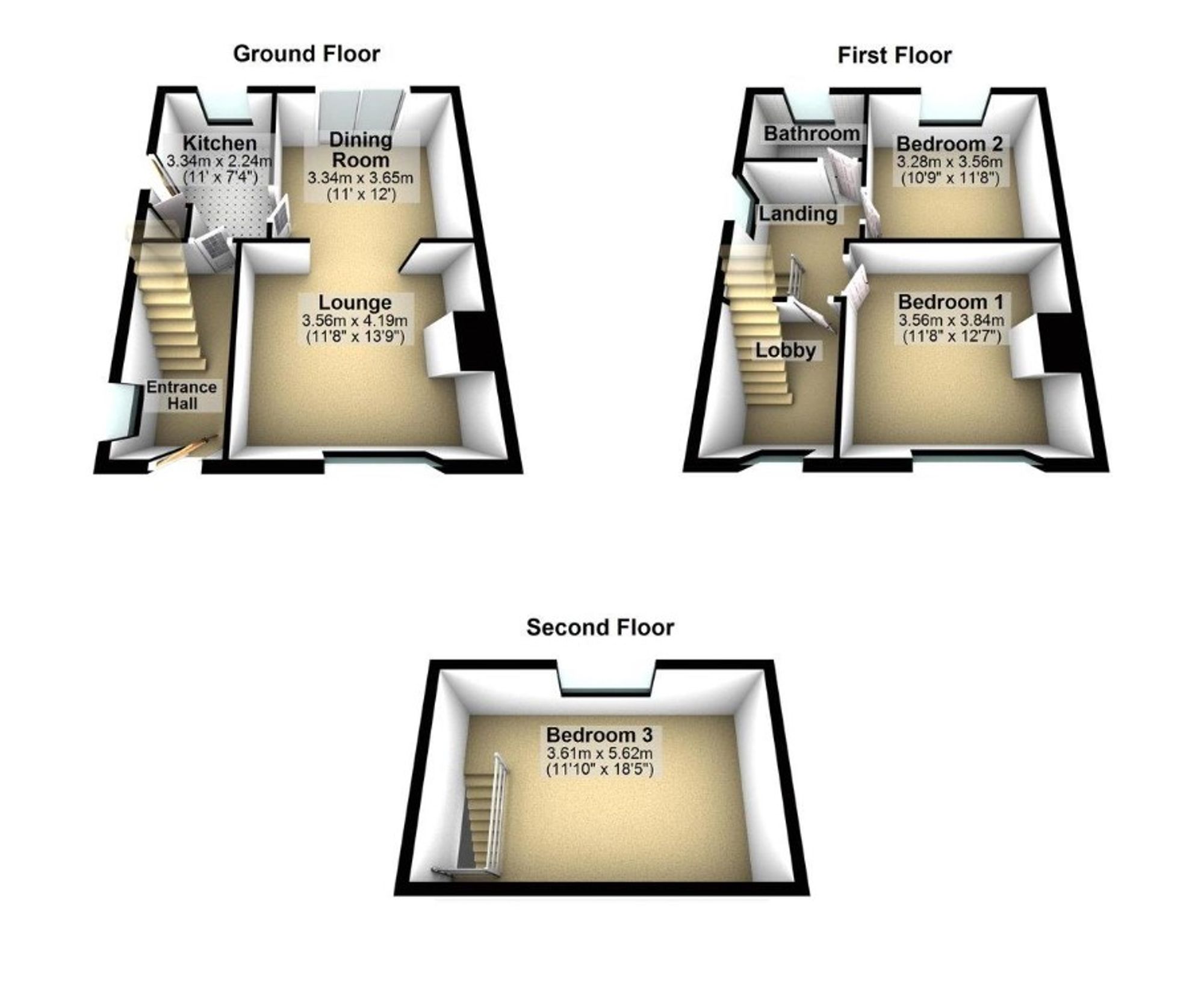
Book a mortgage appointment today.
Home & Manor’s whole-of-market mortgage brokers are independent, working closely with all UK lenders. Access to the whole market gives you the best chance of securing a competitive mortgage rate or life insurance policy product. In a changing market, specialists can provide you with the confidence you’re making the best mortgage choice.
How much is your property worth?
Our estate agents can provide you with a realistic and reliable valuation for your property. We’ll assess its location, condition, and potential when providing a trustworthy valuation. Books yours today.
Book a valuation




