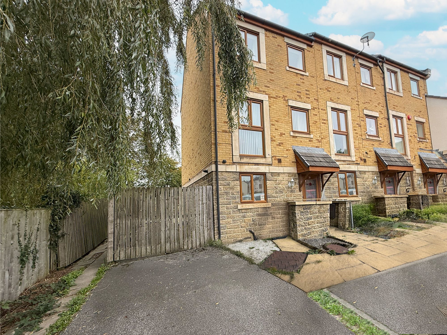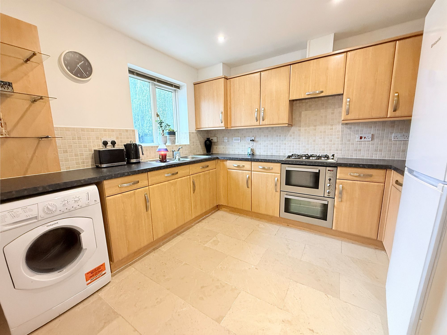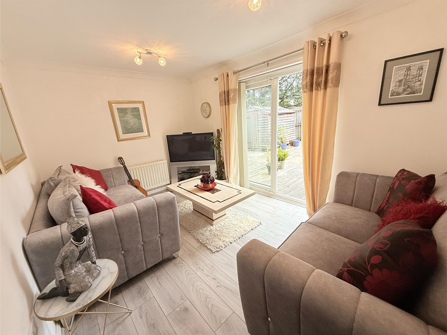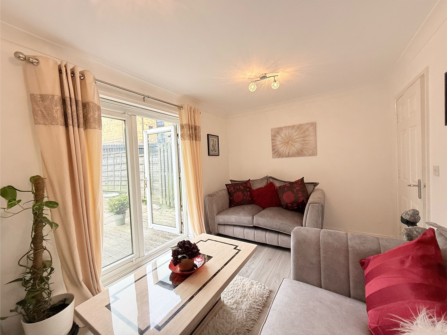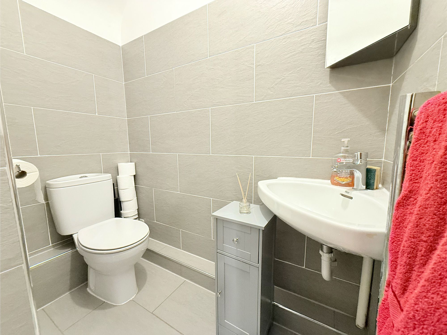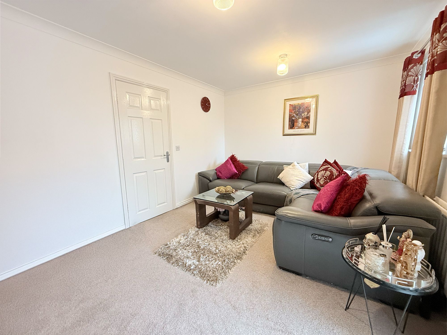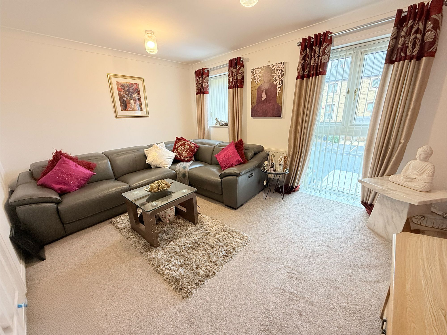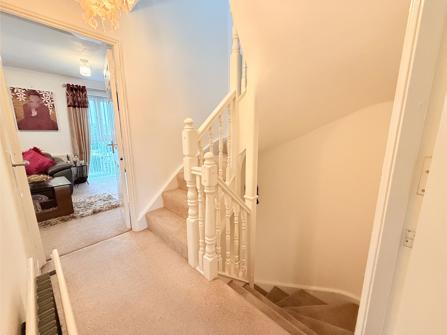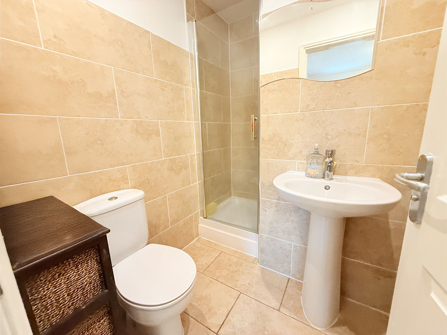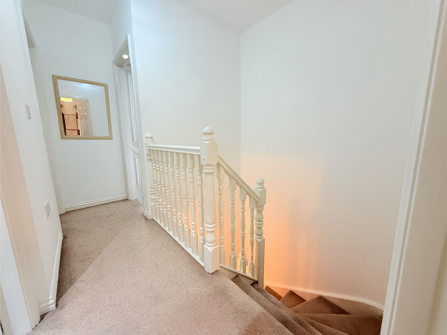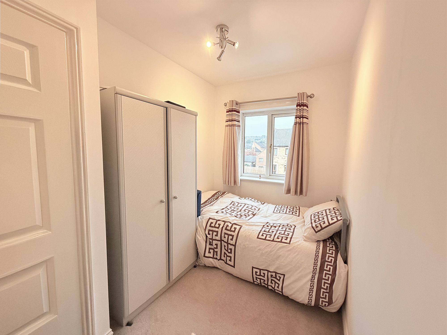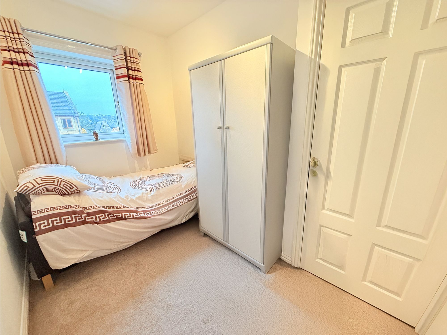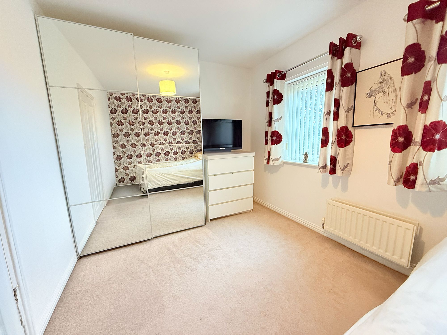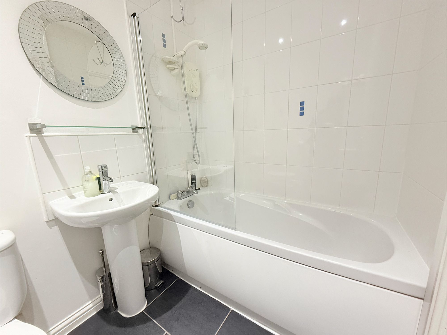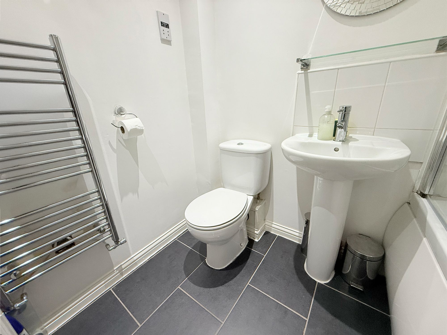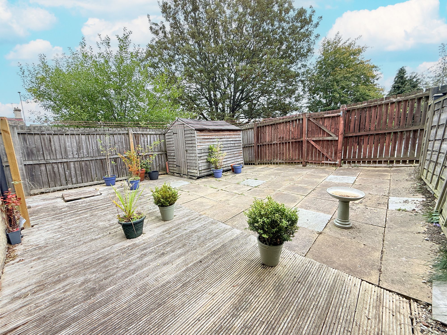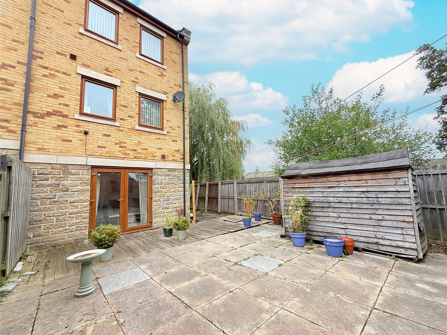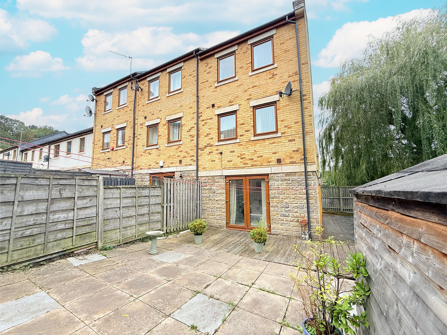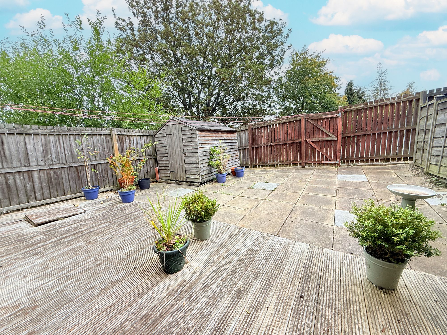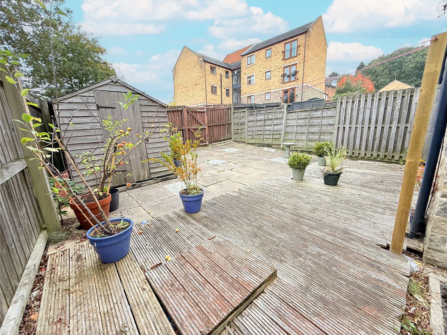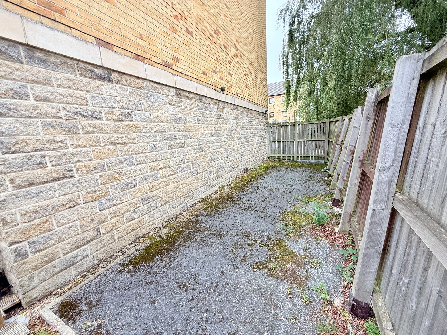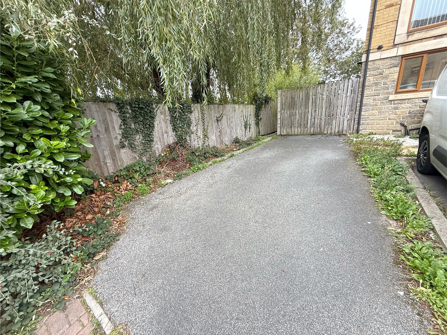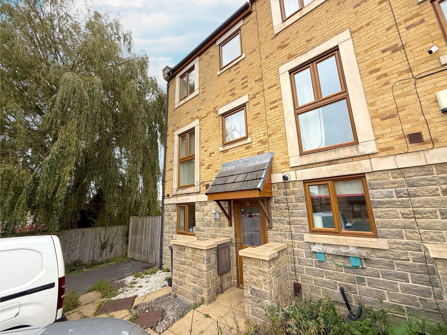4 bedroom Town House
Greenlea Court, Huddersfield, HD5
Offers in Region of
£240,000
Located in an extremely convenient setting close to local amenities, highly regarded schools, and excellent transport links, this four-bedroom end-terraced townhouse offers a spacious and versatile layout, ideal for modern family living. Arranged over three floors, the property boasts two adaptable reception rooms, a low-maintenance rear garden, and the added benefit of off-road parking. Combining practical design with a prime location, this home is perfectly suited for a growing family.
Entrance
A bright and welcoming entrance hall finished with stylish wood-effect laminate flooring. The space provides access to the kitchen, dining room, WC, and first floor. A useful built-in storage cupboard adds practicality and convenience.
Kitchen
12' 6" x 9' 6" (3.81m x 2.90m)
Located to the front of the property on the ground floor, this well-proportioned kitchen is fitted with a range of wood-effect units complemented by contrasting worktops and neutral tiled flooring. It comes complete with a four-ring gas hob and electric oven, together with a chrome sink and matching mixer tap. The layout also provides designated space for a washing machine and fridge freezer, making it both practical and stylish.
Dining Room
13' 7" x 9' 0" (4.13m x 2.75m)
Positioned to the rear of the property, this versatile room offers a range of potential uses, whether as a playroom, dining room, or second sitting room. Neutrally decorated and finished with wood-effect laminate flooring that flows seamlessly from the entrance hall, the room enjoys a bright and airy feel. French doors open directly onto the decking, creating the perfect setting for indoor-outdoor living and entertaining.
WC
Situated on the ground floor, this modern cloakroom is finished with stylish grey wall and floor tiling. It is fitted with a WC and a wash basin complete with chrome mixer tap, complemented by a chrome heated towel rail for a contemporary touch.
First Floor Landing
The first floor landing provides access to the master bedroom and lounge, and also benefits from a useful storage cupboard, adding to the practicality of the home.
Living Room
13' 5" x 10' 5" (4.10m x 3.18m)
A generously sized lounge spanning the full width of the property, enhanced by dual-aspect windows that flood the room with natural light. A striking floor-to-ceiling window further enhances the bright and airy feel, creating a welcoming setting for relaxation or entertaining. The space is neutrally decorated, featuring a stylish wallpapered feature wall, and offers ample room for a variety of seating arrangements.
Bedroom 1
11' 7" x 9' 1" (3.52m x 2.77m)
A spacious master bedroom spanning the full width of the property, located to the rear and benefiting from dual-aspect windows that create a bright and airy atmosphere. Neutrally decorated with a striking wallpapered feature wall, the room also boasts a full wall of built-in storage. Completing the space is private access to a well-appointed en-suite bathroom.
En-suite
A modern en-suite shower room fitted with a sleek wash basin and chrome mixer tap, WC, and shower complete with a chrome handheld attachment. Finished with a chrome heated towel rail, this space combines practicality with a contemporary style.
Second Floor Landing
A bright, neutrally decorated landing providing access to Bedrooms 1, 2, and 3 as well as the family bathroom. The space also benefits from a handy loft hatch, adding further practicality.
Bedroom 2
13' 5" x 9' 0" (4.09m x 2.74m)
A generously sized bedroom spanning the full width of the property and enjoying dual-aspect windows for plenty of natural light. Neutrally decorated with a stylish wallpapered feature wall, the room is spacious enough to comfortably accommodate a super king-size bed, with ample space remaining for additional free-standing furniture.
Bedroom 3
10' 6" x 6' 9" (3.21m x 2.05m)
Located on the top floor at the front of the property, this good-sized double bedroom is neutrally decorated and offers ample space for free-standing furniture.
Bedroom 4
10' 6" x 6' 8" (3.21m x 2.03m)
Also located on the top floor at the front of the property, this well-proportioned double bedroom offers plenty of space for free-standing furniture. Neutrally decorated, it provides a flexible and practical layout suitable for a variety of uses.
Bathroom
Situated on the top floor, this modern bathroom is fitted with a bath featuring a chrome mixer tap and additional electric shower with handheld attachment. The suite also includes a wash basin, WC, and chrome heated towel rail. Finished with crisp white tiling and contrasting deep-toned tiled flooring, it offers a sleek and contemporary look.
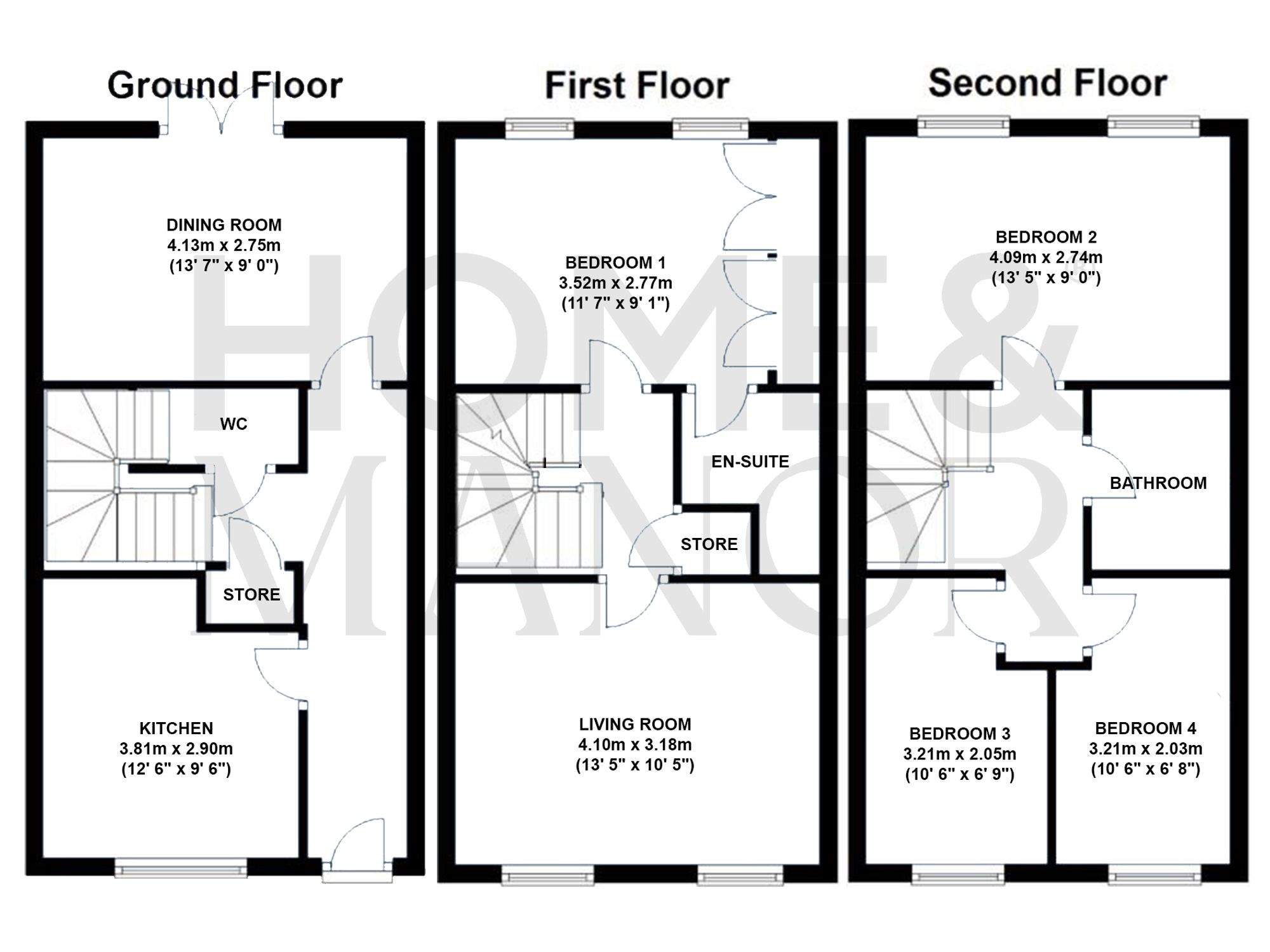
4 Bedrooms
Parking & Garden
Spread Over 3 Floors
Close to Local Amenities
A generously sized east-facing garden designed for low maintenance, featuring a decking area that leads to a stone-flagged patio, perfect for outdoor dining and relaxation. The garden also benefits from a large double-sized storage shed and a rear access gate. In addition, it provides open access to the driveway at the side of the property.
Driveway: 3 spaces - To the front of the property, a tarmac driveway leads to a wooden double gate, opening onto a further driveway with parking space for two cars.
Interested?
01484 629 629
Book a mortgage appointment today.
Home & Manor’s whole-of-market mortgage brokers are independent, working closely with all UK lenders. Access to the whole market gives you the best chance of securing a competitive mortgage rate or life insurance policy product. In a changing market, specialists can provide you with the confidence you’re making the best mortgage choice.
How much is your property worth?
Our estate agents can provide you with a realistic and reliable valuation for your property. We’ll assess its location, condition, and potential when providing a trustworthy valuation. Books yours today.
Book a valuation




