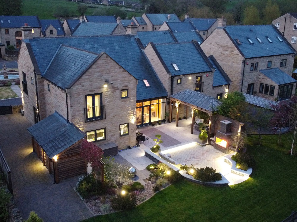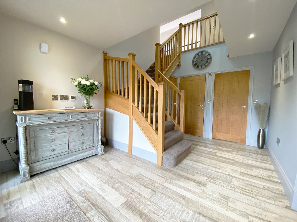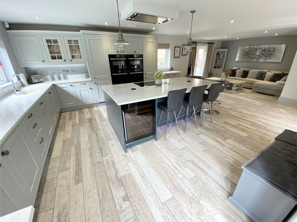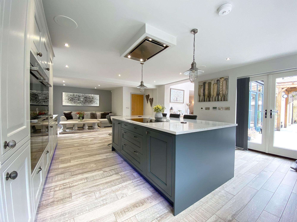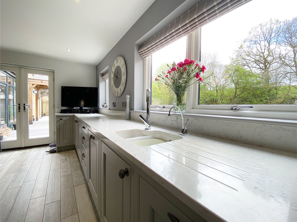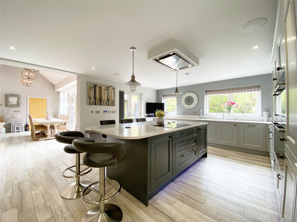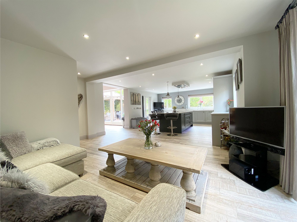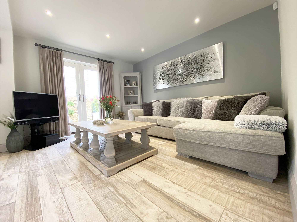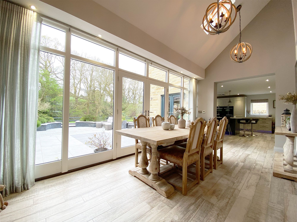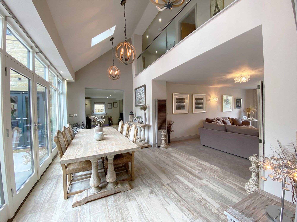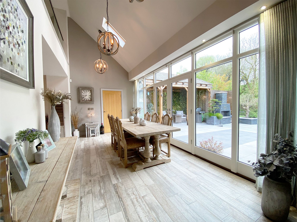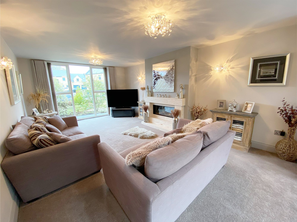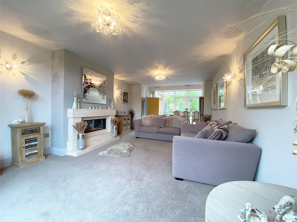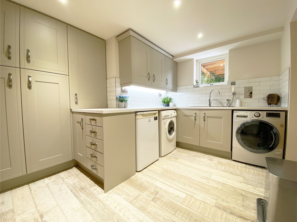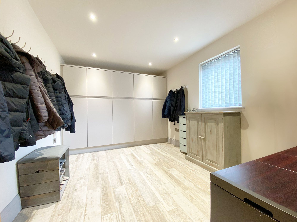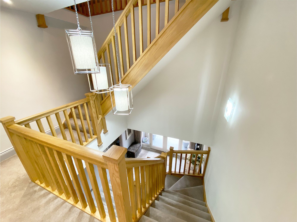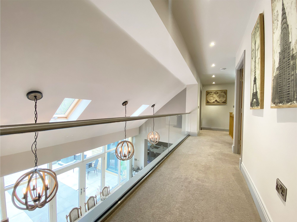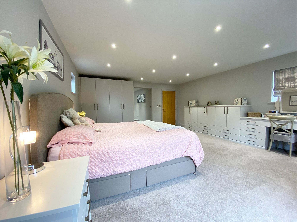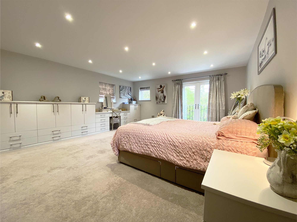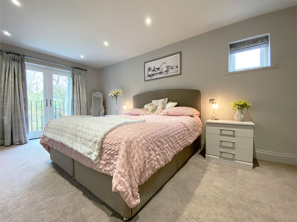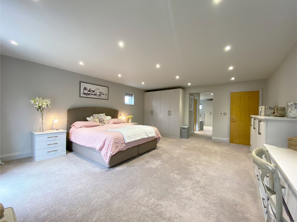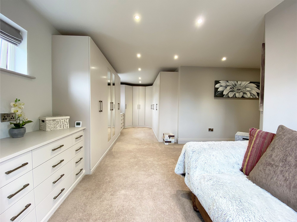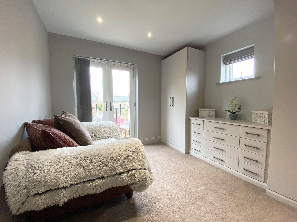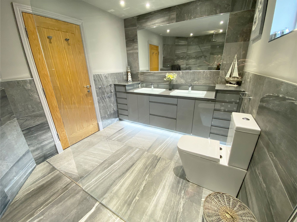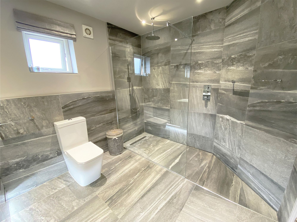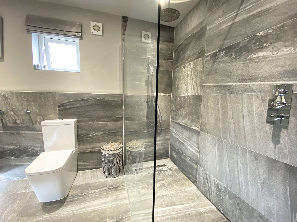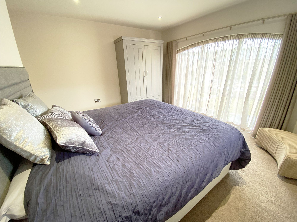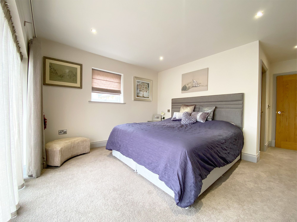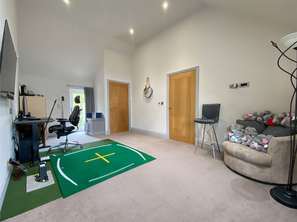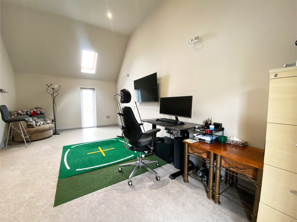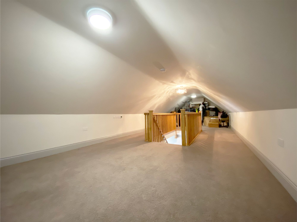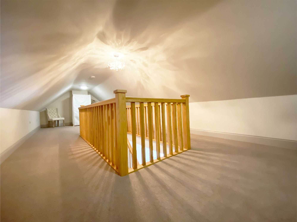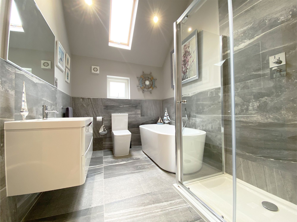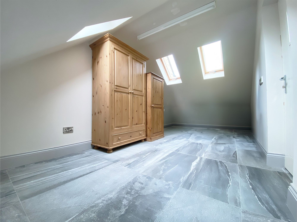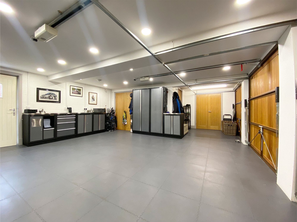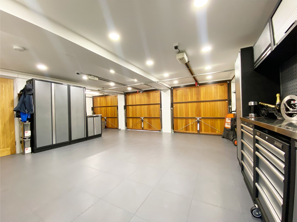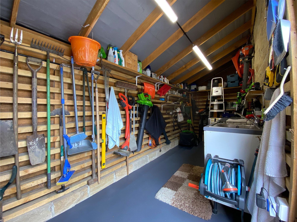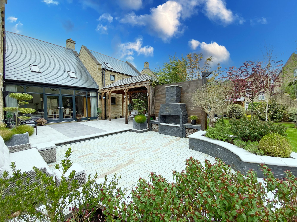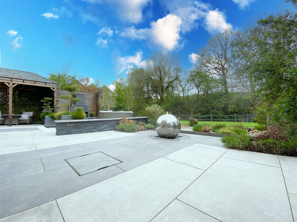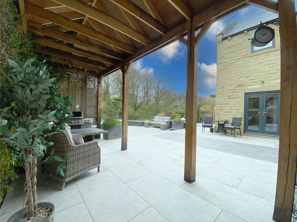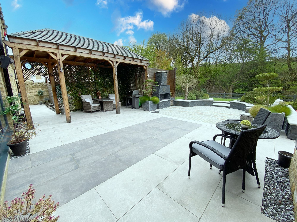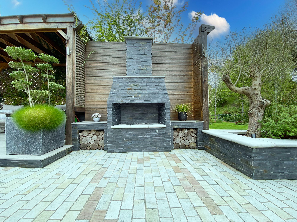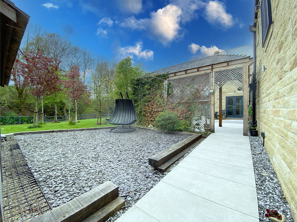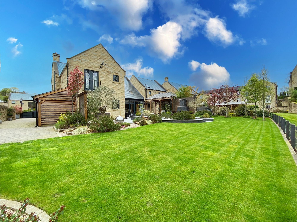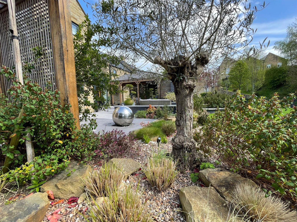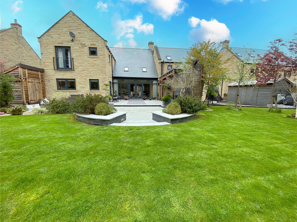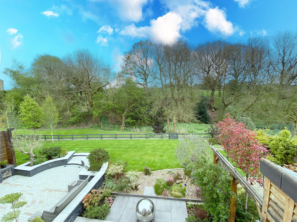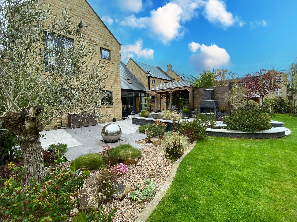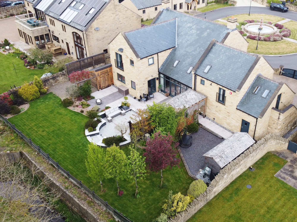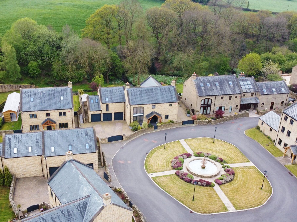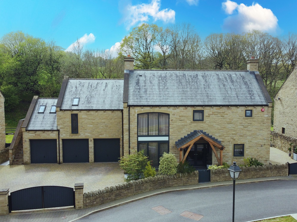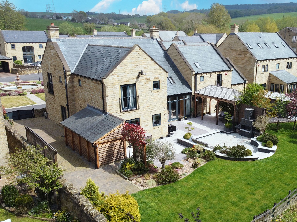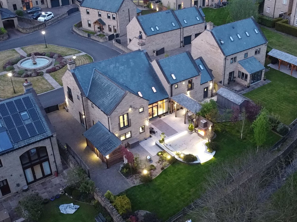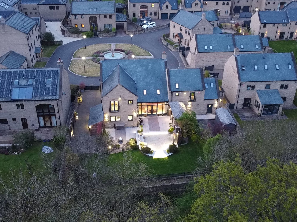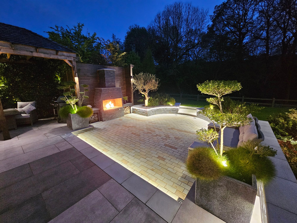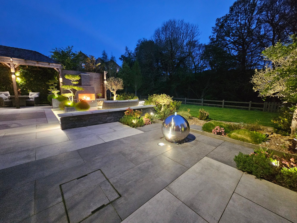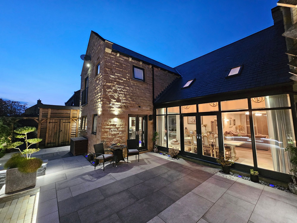3 Bedroom House
Whitley Willows, Lepton, HD8
Offers in Region of
£1,200,000
Nestled within a picturesque countryside setting, this individually designed property exudes luxury and sophistication. Situated in a prime location within a meticulously crafted development, every detail has been carefully considered. From bespoke craftsmanship to elegant presentation, the property offers a seamless flow and a contemporary ambience. Positioned on one of the most prestigious plots within the exclusive gated community, it boasts a breathtaking woodland backdrop that will leave you in awe. Don't miss the opportunity to experience the splendour of this stunning residence first-hand. Book a viewing now and prepare to be captivated at every turn.
Entrance
Upon stepping into the property, you'll be greeted by the expansive hallway that effortlessly establishes a sense of style, quality, and ample space. Dominating the space is a remarkable oak staircase, commanding attention as it ascends to the first floor. Within the hallway, oak internal doors gracefully guide you to the downstairs cloakroom, W.C., and inviting dining kitchen.
Cloakroom / Reception Room
Just off the entrance hallway, discover an impressively spacious and flexible room. Featuring custom-fitted units, this cloakroom offers convenient organisation and storage for outdoor garments, keeping them neatly separated from the rest of the home. With its versatility, this room could effortlessly double as an additional reception area or a playroom for children, catering to the diverse needs of prospective buyers.
Downstairs W.C.
An essential in any family home, a modern W.C. with wash hand basin.
Dining Kitchen
Welcome to a high-specification, modern, and timeless kitchen, where the open-plan design transforms it into the heart of the home, inviting the whole family to gather and revel in this fantastic space. Adorned with granite work surfaces and bespoke wall and base cabinets, every detail caters to contemporary needs. Integrated appliances abound, boasting two ovens, two microwaves, a full-size fridge and freezer, a dishwasher, a wine fridge, and an instant boiling tap. At the centre stands an exquisite island, perfect for enjoying light bites and housing the induction hob as well as pop up electric sockets. A cosy snug/lounge area adjacent offers comfortable seating, ideal for bringing the family together. Bathed in natural light with access to the remarkable rear garden this room is simply sensational.
Dining Room
Connected seamlessly to the kitchen, the dining room boasts architectural grandeur, making it a delightful space. Bathed in natural light from Velux windows and a full bank of windows and patio doors, it offers an idyllic view of the landscaped rear gardens, creating a perfect backdrop for dining and effortless indoor-outdoor transition. With ample space to accommodate a family-sized dining suite, the tall ceilings contribute to an airy ambiance, enhancing the overall dining experience.
Lounge
Flowing seamlessly from the dining area and presented in contemporary soft tones complemented by luxurious carpeting, this room exudes modern elegance. The centrepiece is a striking electric log fire nestled within an impressive marble surround, capturing attention with its charm and warmth. Floor-to-ceiling windows flood the space with natural light, imparting a sense of airiness and openness. It's the perfect setting to unwind and indulge in relaxation.
Utility Room
Featuring contemporary units, complimenting work surfaces, and sleek block tiling, this highly practical utility room offers convenience at its best. It includes provisions for a fridge, plumbing for two washing machines, space for a tumble dryer, sink with a mixer tap and a shower for dog washing. A door conveniently leads through to the garages, making it an ideal spot for storing muddy boots and wiping paws before stepping into the main home.
First Floor Landing
As you ascend the oak staircase to the first floor, you'll be greeted by the stunning glass balustrade, which serves as a captivating focal point and offers views of the charming dining area below. Doors conveniently lead to the bedrooms, house bathroom and a convenient large storage room, while another staircase leads up to the loft room, providing additional space and versatility.
Master Bedroom
Presenting a luxurious master bedroom suite, this expansive room is adorned in soothing grey hues complemented by plush carpeting. Bathed in natural light, it boasts a Juliet balcony that offers picturesque views of the meticulously landscaped rear garden and the serene woodland beyond. Adding to the ambience, the gentle sounds of a trickling stream create a truly serene and tranquil atmosphere, making it an ideal space to awaken refreshed and rejuvenated.
Dressing Room
Adjacent to the master bedroom awaits a dreamy dressing room! Designed to perfection, it features a custom bank of wardrobes and drawers, offering ample storage space. There's also room for a cosy seating area, complemented by yet another Juliet balcony that floods the space with natural light.
En-suite
Experience the luxury of a generously sized en-suite with exquisite grey tiling. This elegant space boasts a his-and-hers sink nestled within a stylish vanity unit, alongside a spacious double walk-in shower and a sleek glass screen.
Bedroom 2
Discover a charming double bedroom positioned at the front of the property, highlighted by a captivating feature arch window that fills the room with an abundance of natural light whilst also providing an idyllic outlook over the Whitley Willows water fountain.
En-suite
Featuring a continuation of the elegant grey tiling the en-suite features a large walk-in shower with a sleek glass screen, a wash basin set within a vanity unit and W.C.
Bedroom 3
Step into another spacious double bedroom, boasting a Juliet balcony that offers captivating views of the beautifully landscaped rear garden and the serene woodland beyond. This delightful feature floods the room with natural light, creating a bright and airy atmosphere.
House Bathroom
Situated on the first floor, this luxurious house bathroom offers an array of amenities for your comfort. It features a full-size bathtub with a shower attachment, alongside a spacious walk-in shower cubicle equipped with a rejuvenating rainhead shower. Additionally, you'll find a WC and washbasin elegantly housed within a vanity unit. Adorned with the same elegant tiling as the en-suites, this indulgent bathroom invites you to unwind in a soothing bubble bath and bask in the tranquillity of this delightful home.
Loft Room
Stairs rise from the first floor into the loft, this is more than a loft but a room in itself presented in neutral tones with carpet to the floor. There is no natural light however this could serve as a playroom / music room.
Annexe / Home Office
Nestled beyond stone steps from the driveway, awaits an enticing opportunity for a home office area or studio, offering a secluded space away from the hustle and bustle of the main home. Imagine the convenience of shutting the door at the end of your workday and stepping directly into the garden to unwind and relax.
Garages
Welcome to the triple garage, a haven for automotive enthusiasts and fitness aficionados alike. Each bay boasts the convenience of electric remote control doors, ensuring effortless access at the touch of a button. Step inside to discover a space transformed, where the flooring is adorned with durable mats, offering both protection and comfort underfoot. With its ample dimensions, this garage provides the perfect canvas for creating your own personal gym oasis, offering plenty of room for a variety of fitness equipment to help you stay in shape without ever having to leave the comfort of home.
AGENT NOTES
Underfloor heating throughout the home Ground source heat pump therefore extremely economical Block and beam on the first floor Cat 5 cabling Built-in sound system including outside
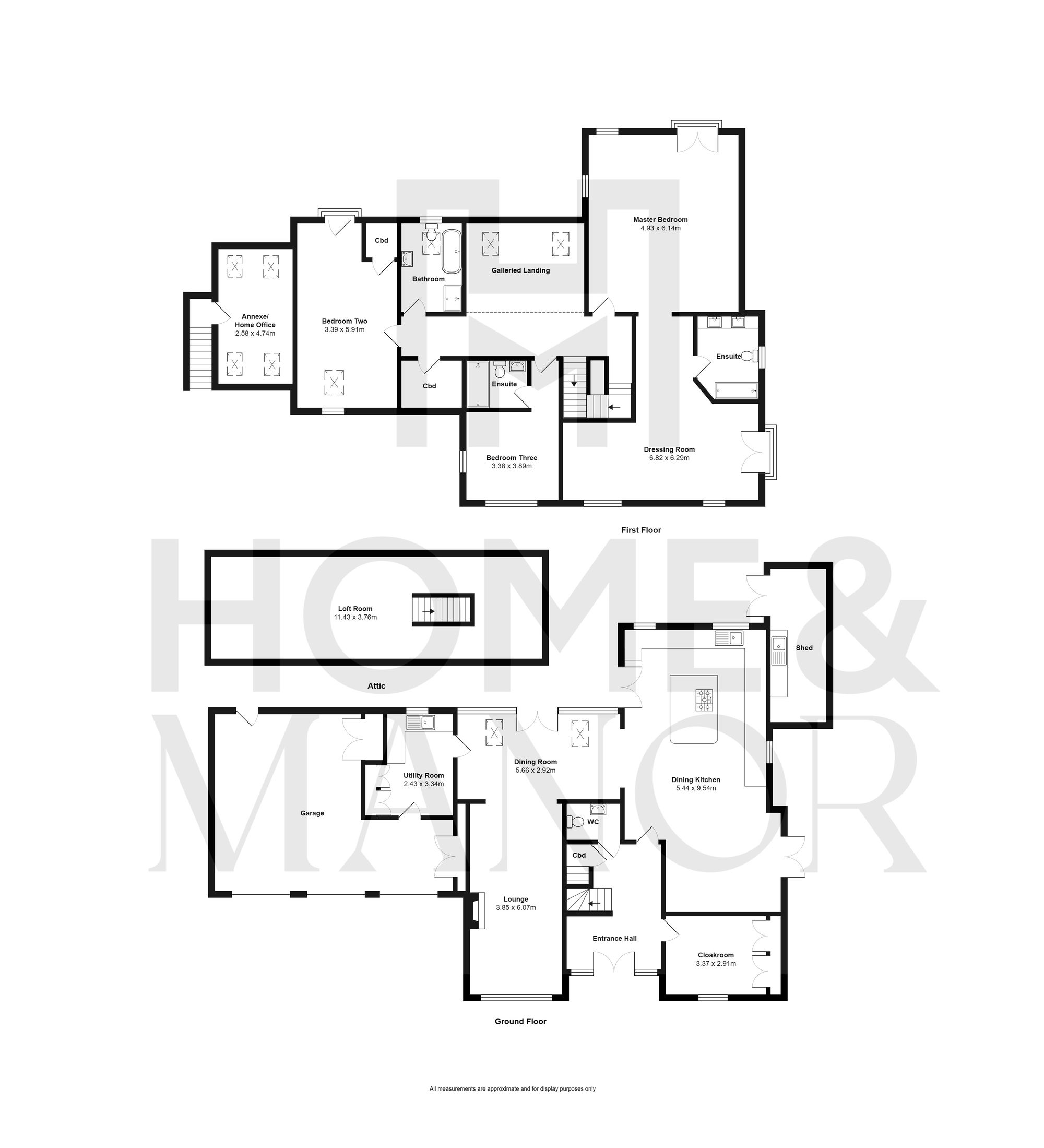
Interested?
01484 629 629
Book a mortgage appointment today.
Home & Manor’s whole-of-market mortgage brokers are independent, working closely with all UK lenders. Access to the whole market gives you the best chance of securing a competitive mortgage rate or life insurance policy product. In a changing market, specialists can provide you with the confidence you’re making the best mortgage choice.
How much is your property worth?
Our estate agents can provide you with a realistic and reliable valuation for your property. We’ll assess its location, condition, and potential when providing a trustworthy valuation. Books yours today.
Book a valuation




