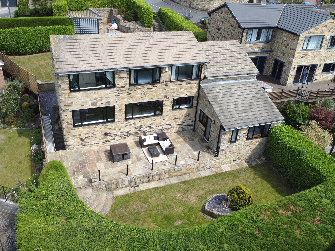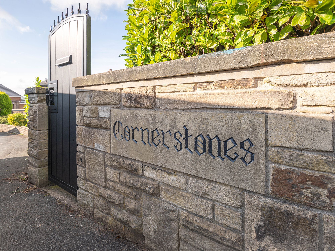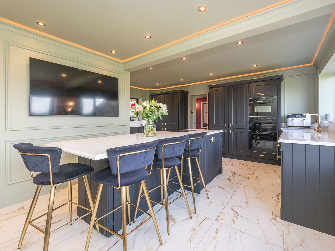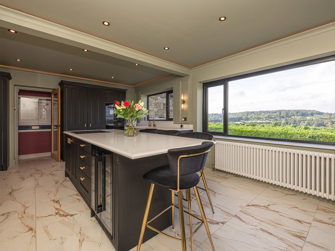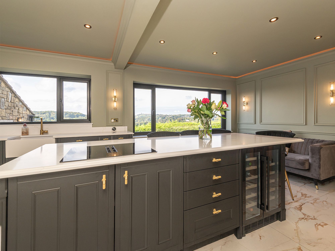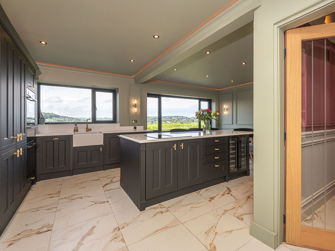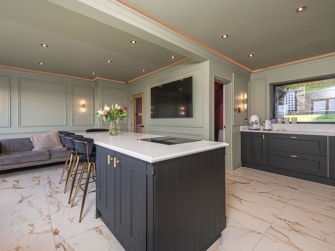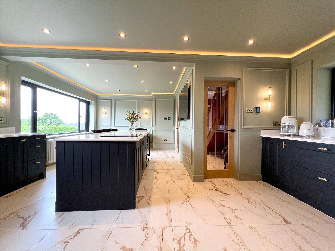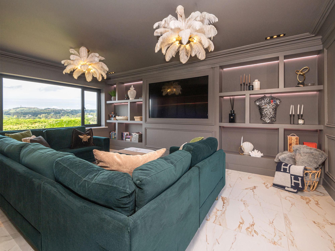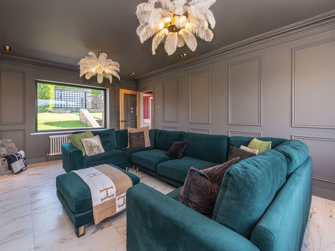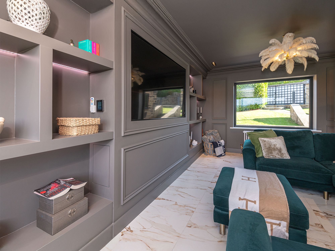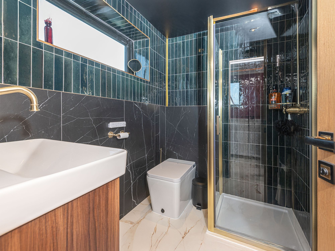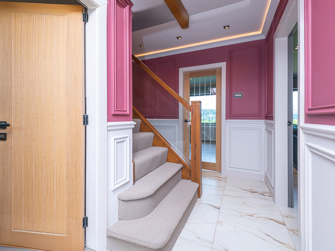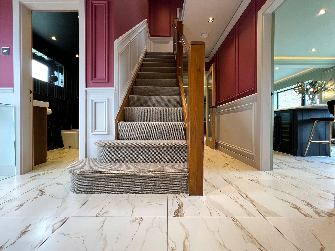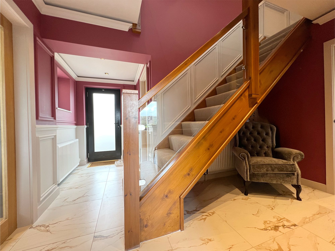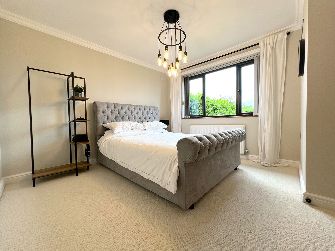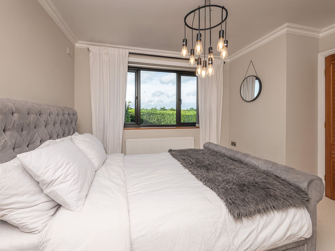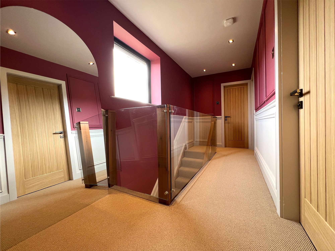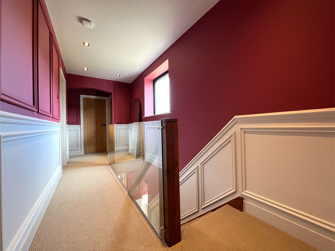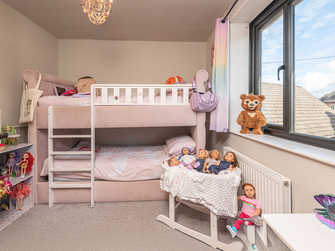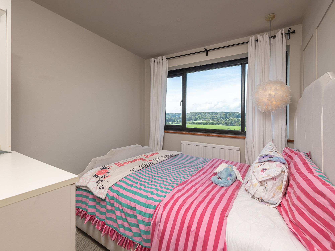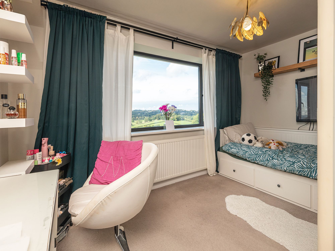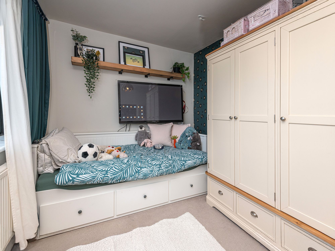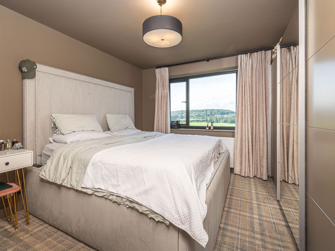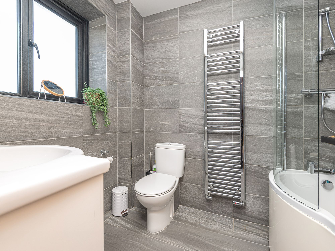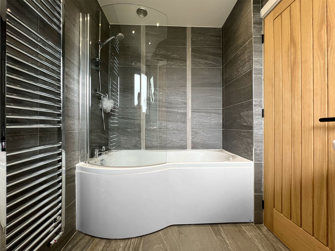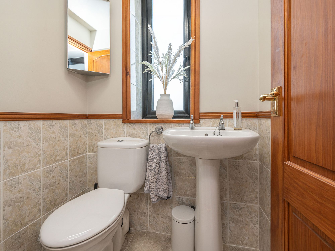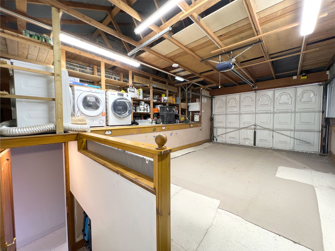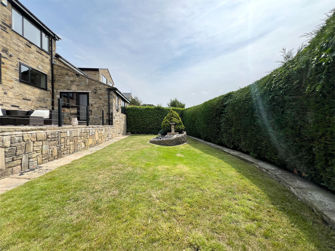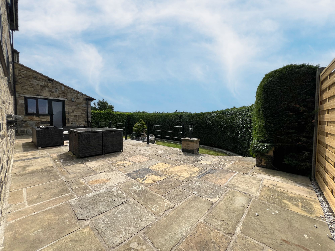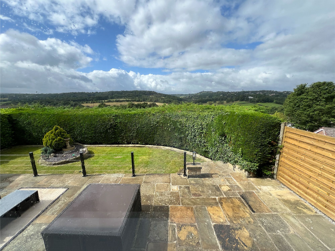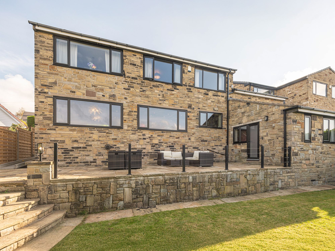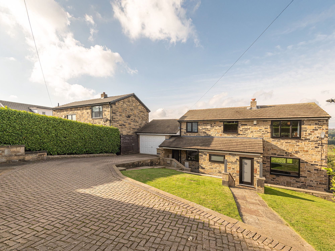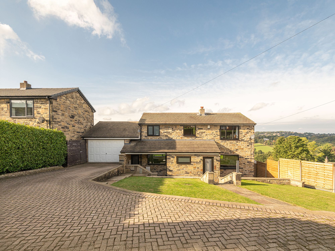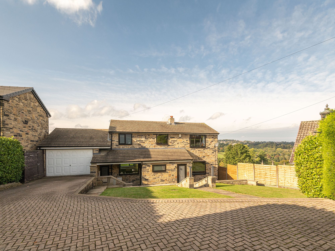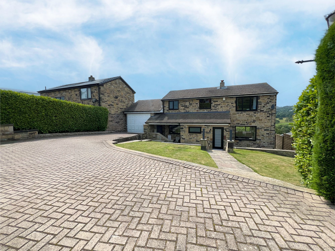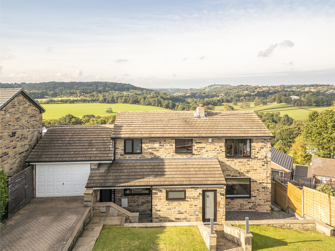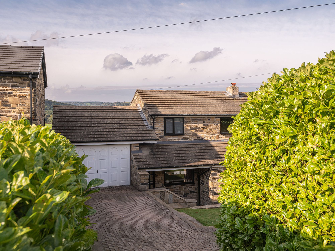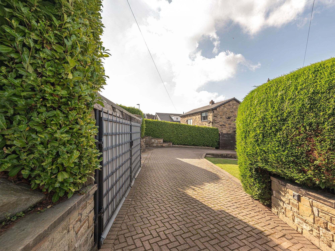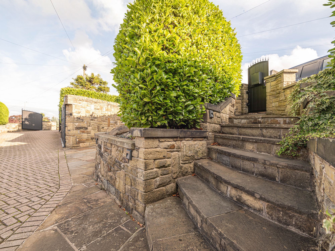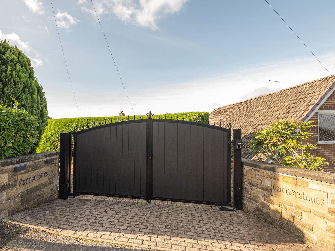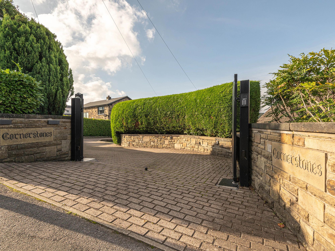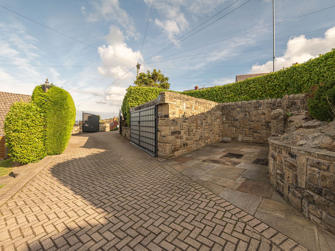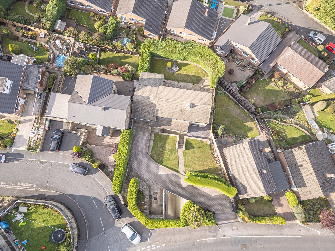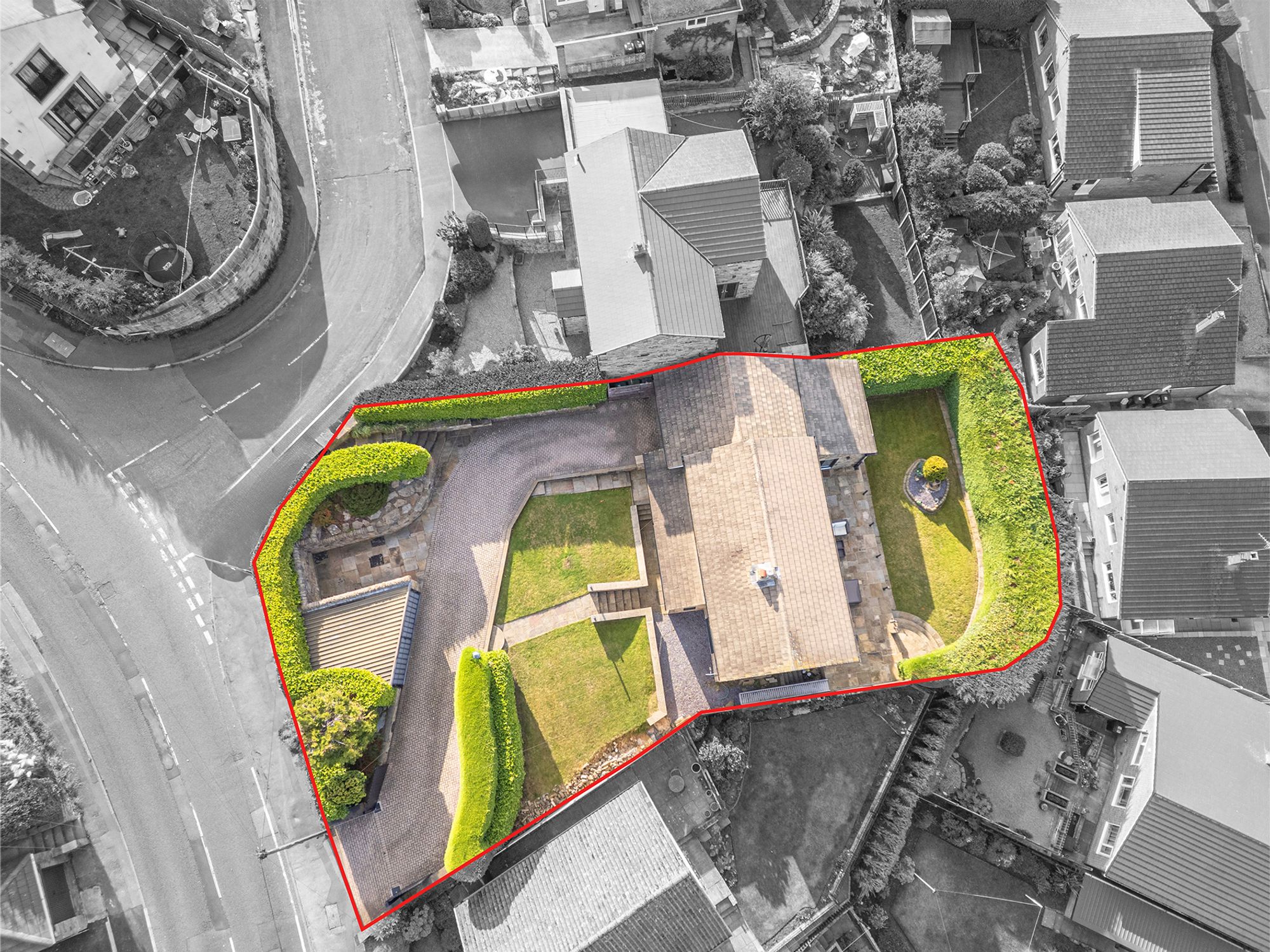5 Bedroom House
Cornerstones, Fenay Bankside, Fenay Bridge
Offers in Region of
£625,000
Prepare to be captivated by this superior stone-built detached residence, a home that exudes style, sophistication, and timeless elegance. Beautifully presented throughout, the property showcases a stunning interior with high-quality finishes and a flowing layout designed for modern living. One of its most striking features is the truly priceless, far-reaching views that can be enjoyed from multiple rooms creating a picturesque backdrop that changes with the seasons. Set on a sizeable plot, this exceptional home is as impressive outside as it is within. The expansive outdoor space offers both privacy and versatility, perfect for family life, entertaining, or simply relaxing in your own sanctuary. A rare opportunity to acquire a home that is genuinely move-in ready, located in a sought-after setting, this is a property that must be viewed to be fully appreciated.
Hallway
From the moment you step inside, the home’s stunning interior and carefully considered design immediately capture your attention. Immaculately presented throughout, this welcoming space invites you to explore further, setting the tone for the style and quality that flows through every room.
Lounge
A true showstopper, this elegant and sophisticated lounge feels straight out of an interior design magazine. Flooded with natural light from the picture-perfect window, it captures awe-inspiring views that are simply priceless. Beautifully decorated in contemporary tones, the room showcases exquisite wall panelling and coving, enhanced by remote-controlled ambient lighting. Thoughtfully designed inset shelving, a sleek media wall, and stylish vintage radiators complete the space, creating a luxurious yet inviting atmosphere perfect for both relaxing and entertaining.
Dining Kitchen
The true heart of the home, this breathtaking kitchen is a culinary haven designed to impress. Bathed in natural light from large windows that frame picture-perfect countryside views, it offers a constantly changing backdrop that elevates everyday living. Fitted with a stylish range of charcoal cabinetry, accented with elegant gold handles and topped with stunning quartz worktops, the kitchen effortlessly blends beauty with functionality. Clever storage solutions include deep pan drawers, hidden compartments, and a fabulous pantry cupboard.
Dining Kitchen
Integrated appliances are plentiful and include a full-height fridge and freezer, dishwasher, double wine fridge, induction hob with downdraft extractor, built-in microwave, and double oven. A classic Belfast sink sits perfectly beneath the window, making washing up a pleasure with those incredible views. At the centre of it all, the striking island caters beautifully to modern family life, offering a perfect space for both entertaining and everyday gathering.
Downstairs Shower Room
A truly luxurious and stylish space, this impressive downstairs shower room boasts a walk-in shower with a sleek gold rainhead fixture, alongside a remote-controlled WC with temperature control for added comfort. The wash basin is set within a chic vanity unit, complemented by an illuminated mirror above and a matching gold heated towel rail. Epitomising modern elegance, the room features striking emerald green tiling contrasted beautifully by black marble-effect finishes. The warm marble-style flooring, which flows seamlessly from the rest of the downstairs, completes the cohesive and high-end aesthetic.
Bedroom 5
Located on the ground floor, this generously sized double bedroom offers incredible versatility. Presented in neutral tones, it enjoys a wonderfully private outlook to the rear of the property. With washroom facilities conveniently located next door and easy access to the outdoors, it’s an ideal space for a dependent relative. Alternatively, it would make a superb home office, allowing you to preserve the upstairs bedrooms for family use.
Downstairs WC
Conveniently located next to Bedroom Five, the downstairs WC features a wash basin and WC, providing easy access for guests or those using the ground floor accommodation.
Landing
The striking glass staircase leads to the first-floor landing, where the impeccable décor continues with elegant wall panelling and a thoughtfully designed layout. Newly fitted carpets run throughout the upstairs, adding a fresh and luxurious feel. The landing provides access to four generously sized double bedrooms, the house bathroom, and a built-in storage cupboard.
Master Bedroom
A generously proportioned double bedroom positioned to the rear of the property, perfectly placed to enjoy breathtaking views across rolling countryside with the iconic Castle Hill visible in the distance. Beautifully presented in contemporary tones, this inviting space also features sleek built-in sliding wardrobes, providing ample storage while maintaining a clean and modern aesthetic.
Bedroom 2
Another well-proportioned double bedroom positioned to the rear, perfectly placed to enjoy the picturesque views. This versatile space offers ample room for a variety of free-standing furniture.
Bedroom 3
Another spacious double bedroom situated at the rear of the property, taking full advantage of the stunning countryside views, an idyllic backdrop to wake up to each morning. Tastefully decorated in neutral tones, the room is enhanced by a striking feature panelled wall, adding character and style to this serene space.
Bedroom 4
Another double bedroom located to the front
Bathroom
The contemporary house bathroom is stylishly appointed with a bath and overhead shower, complemented by a sleek curved glass screen. A modern wash basin is set within a practical vanity unit, alongside a WC and a chrome heated towel rail. Fully tiled in elegant grey tones, the space offers a clean, modern finish with a touch of luxury.
Integral Double Garage
The integral double garage provides an abundance of storage, perfect for busy family life. It features an electric roller door and plumbing for washing machines, offering both convenience and functionality. Additional storage is available under the eaves, while a set of steps from the garage leads directly into the second inner hallway adding further practicality and seamless access to the home.
Exterior
Tucked away behind a pair of elegant electric gates, this impressive property is approached via a sweeping driveway that provides ample parking for multiple vehicles and leads directly to an integral double garage. To the rear, the garden is a true sanctuary, generously proportioned, beautifully landscaped, and designed for both relaxation and entertaining. A large stone-flagged patio offers the perfect setting for alfresco dining and summer gatherings, while stone steps descend gracefully to a level lawn bordered by mature planting. A charming central rockery adds visual interest and character to the garden space. The entire garden is fully enclosed and enjoys excellent privacy, making it a safe and secure environment for children and pets alike.
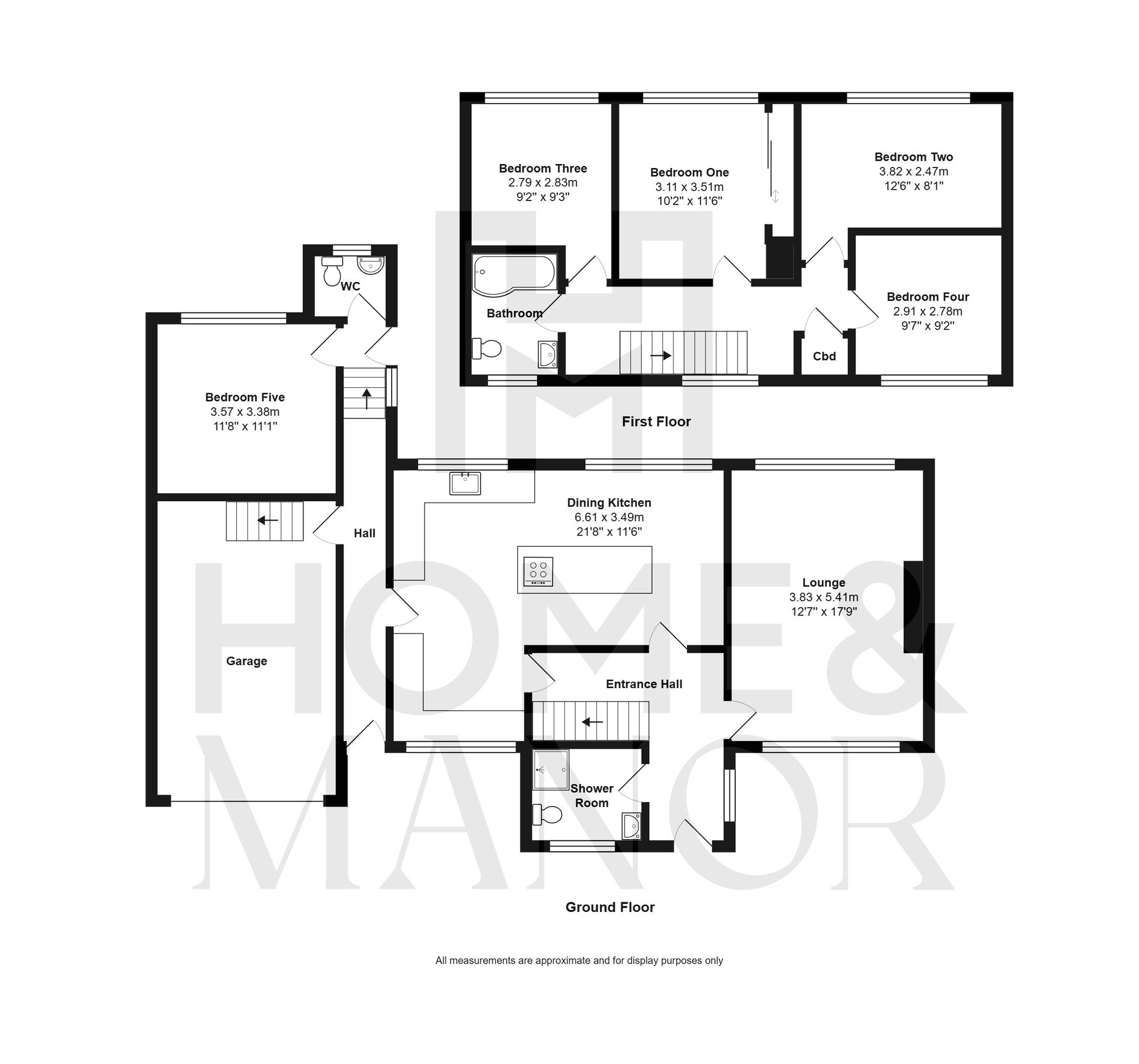
No Chain
Underfloor heating throughout the downstairs
New carpets to the first floor
Stunning views
Beautifully presented
5 double bedrooms
Integral double garage
Enclosed gardens
Sought after location
Double garage: 2 spaces
Driveway: 3 spaces
Interested?
01484 629 629
Book a mortgage appointment today.
Home & Manor’s whole-of-market mortgage brokers are independent, working closely with all UK lenders. Access to the whole market gives you the best chance of securing a competitive mortgage rate or life insurance policy product. In a changing market, specialists can provide you with the confidence you’re making the best mortgage choice.
How much is your property worth?
Our estate agents can provide you with a realistic and reliable valuation for your property. We’ll assess its location, condition, and potential when providing a trustworthy valuation. Books yours today.
Book a valuation




