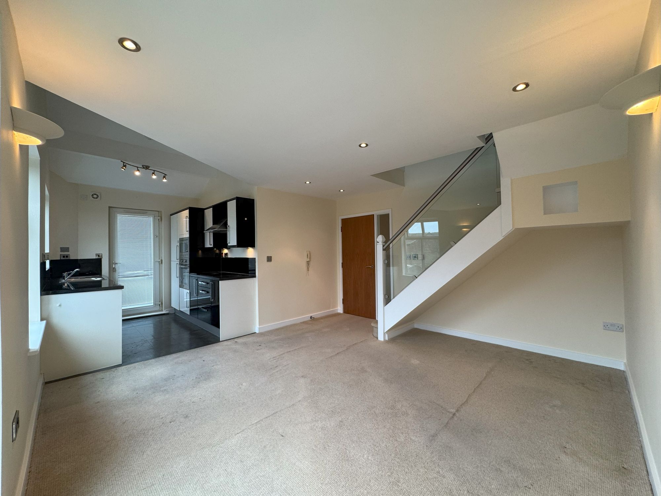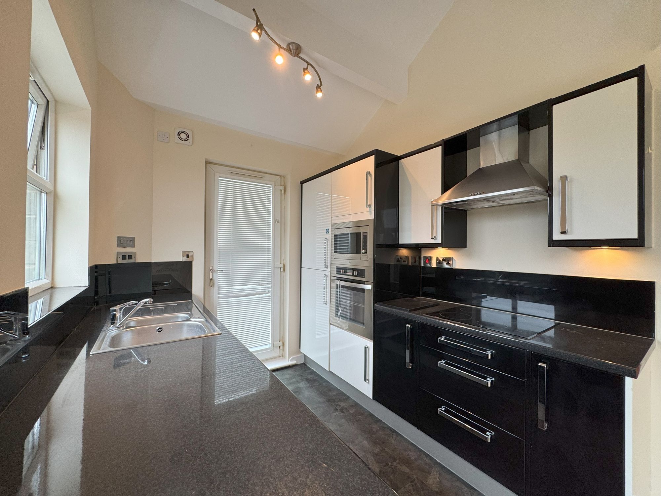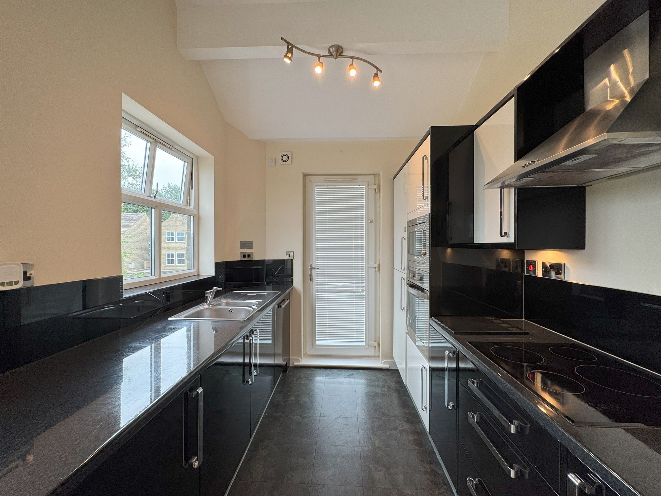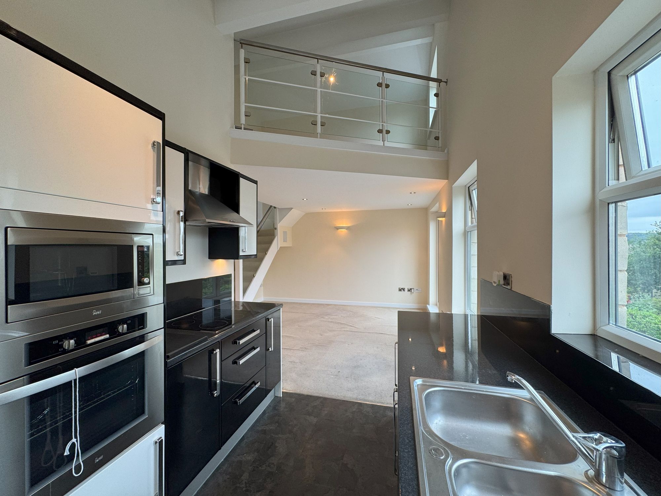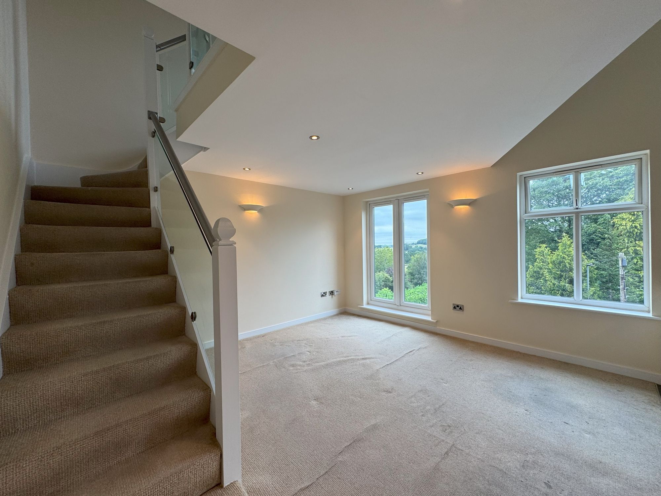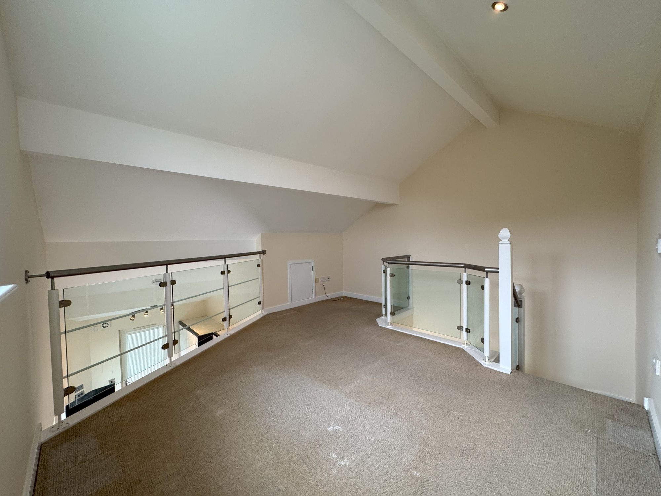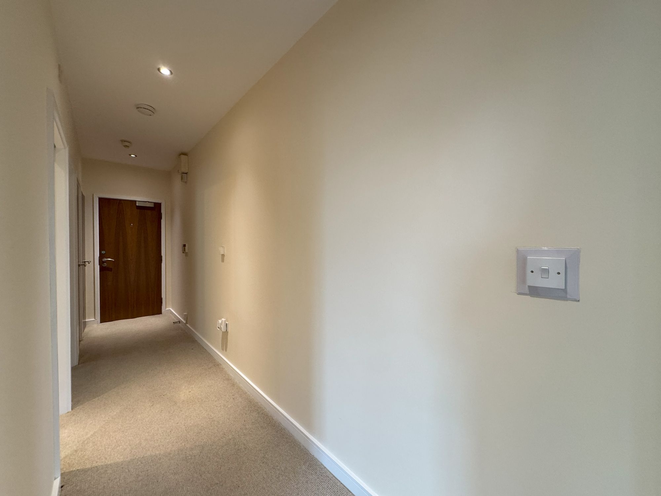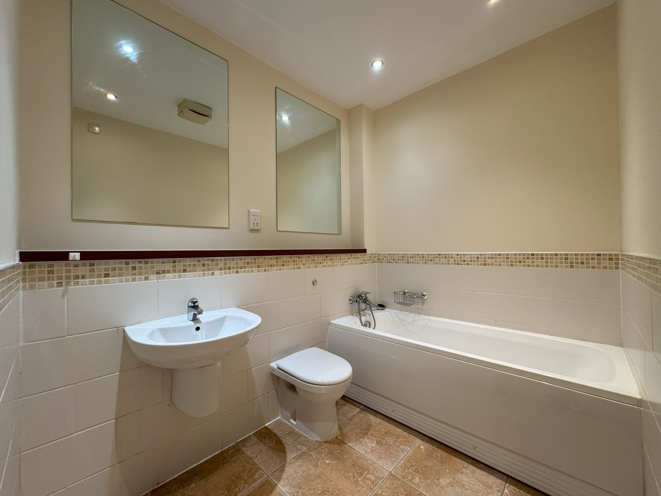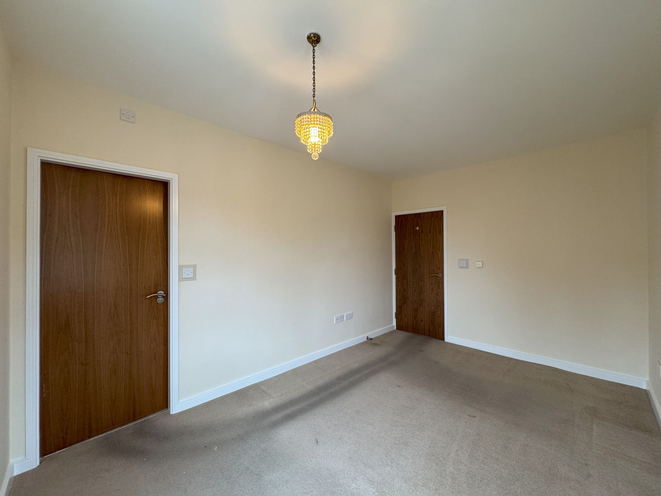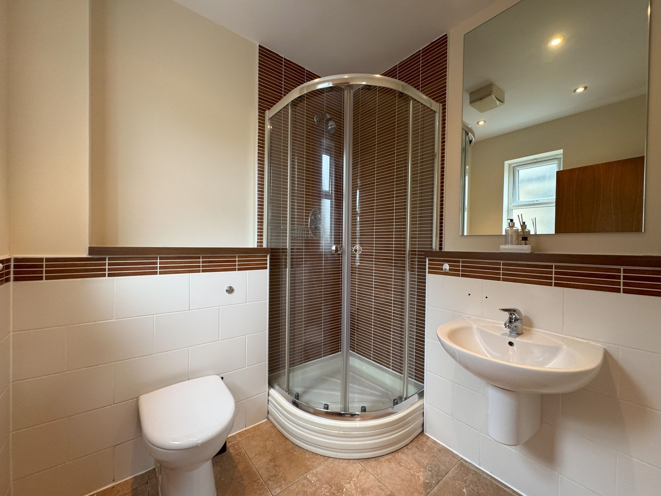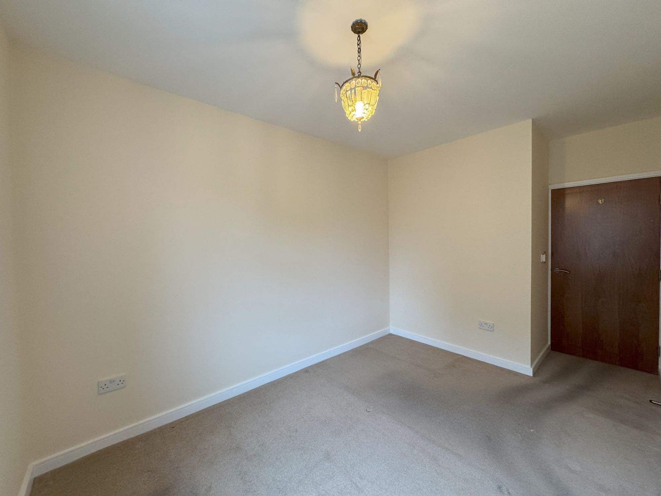2 bedroom Apartment
St. Georges Road, Scholes, HD9
Offers in Region of
£230,000
SOLD STC
This beautifully presented two-bedroom top-floor apartment offers a luxurious feel throughout. Designed with modern living in mind, the property features spacious, light-filled interiors, quality finishes, and versatile living spaces - including an open-plan living area, private balcony and en-suite to the principal bedroom. Set in a sought-after location and offered with no onward chain, this exceptional home is ideal for first-time buyers, professionals or investors alike.
Entrance Hall
A welcoming entrance hall featuring a modern intercom system for secure access. Two spacious cupboards provide ample storage solutions, keeping the area tidy and organised. The hall offers convenient access to all rooms, ensuring smooth flow throughout the home.
Living Room
13' 5" x 14' 9" (4.10m x 4.50m)
A bright and spacious open-plan living area seamlessly connected to the kitchen, perfect for modern living and entertaining. Generously sized to accommodate a full range of furniture, the room is bathed in natural light and offers picturesque views of open fields in the distance. A striking glass-panelled banister adds a contemporary touch and leads to an elevated social space, enhancing the home's unique layout and charm.
Kitchen
8' 6" x 7' 10" (2.60m x 2.40m)
Stylish and functional, the kitchen features granite-effect countertops and a full range of integrated appliances, including a fridge-freezer, electric oven, microwave, electric hob, and dishwasher. Its open-plan design flows effortlessly into the living area, offering flexible dining and entertaining options. An external door leads out to a private balcony - perfect for morning coffee or alfresco dining.
Versatile Room
13' 5" x 14' 1" (4.08m x 4.30m)
Accessed via steps from the main living area, this versatile room features a sleek glass balcony that adds both style and openness. Whether used as a home office, reading nook, relaxation zone or additional entertaining space, it offers flexibility to suit a range of lifestyles.
Bathroom
7' 10" x 6' 3" (2.40m x 1.90m)
Accessed via a sleek sliding door, this spacious bathroom is finished with neutral tiled flooring and elegant half-tiled white walls, creating a clean and modern look. It features a full-sized bath with shower attachment, a contemporary floating wash basin and a WC. Two large mirrors enhance both functionality and the sense of space, adding to the room’s practicality and style.
Bedroom 1
14' 9" x 10' 2" (4.50m x 3.10m)
A generously sized double bedroom, tastefully decorated in neutral tones to create a calm and inviting atmosphere. This serene space benefits from direct access to a private en-suite, offering both comfort and convenience.
En-Suite
7' 3" x 6' 3" (2.20m x 1.90m)
A spacious and stylish en-suite, beautifully finished with white and oak-effect decor and durable tiled flooring. It features a modern shower cubicle with curved glass sliding doors, a sleek floating wash basin, and a WC - combining practicality with contemporary design for a comfortable and refined experience.
Bedroom 2
15' 5" x 8' 6" (4.70m x 2.60m)
A well-proportioned double bedroom, beautifully presented with neutral decor. Ideal as a guest room, home office or additional sleeping space, it offers comfort and versatility to suit a variety of needs.
No Chain
Intercom System
Top Floor Apartment
Balcony Area
Stunning Views Of Surrounding Greenery
The property benefits from a balcony which is conveniently accessed through the kitchen, creating a seamless flow for al fresco dining.
Allocated parking: 1 space - The property benefits from allocated parking.
Interested?
01484 629 629
Book a mortgage appointment today.
Home & Manor’s whole-of-market mortgage brokers are independent, working closely with all UK lenders. Access to the whole market gives you the best chance of securing a competitive mortgage rate or life insurance policy product. In a changing market, specialists can provide you with the confidence you’re making the best mortgage choice.
How much is your property worth?
Our estate agents can provide you with a realistic and reliable valuation for your property. We’ll assess its location, condition, and potential when providing a trustworthy valuation. Books yours today.
Book a valuation





