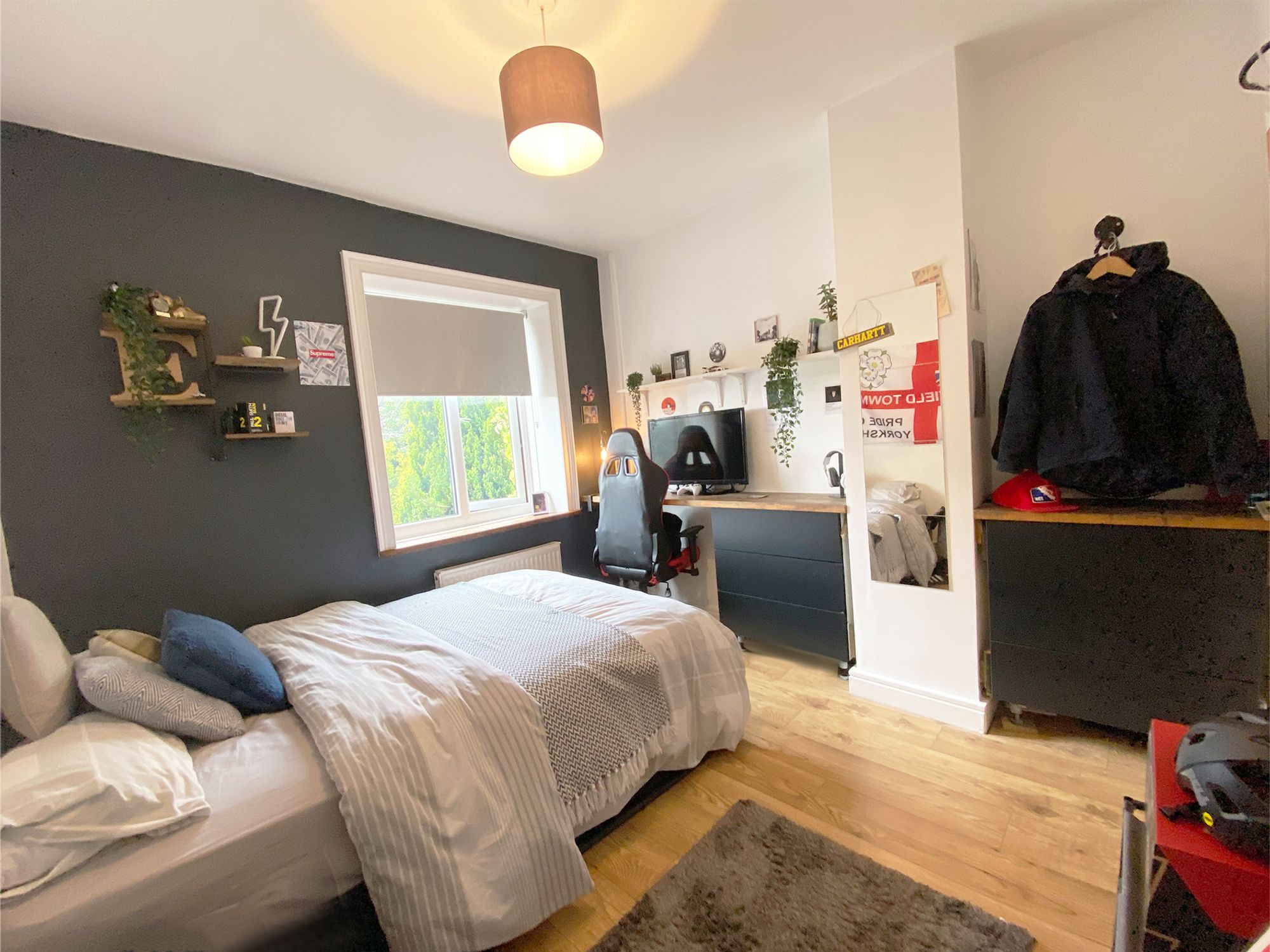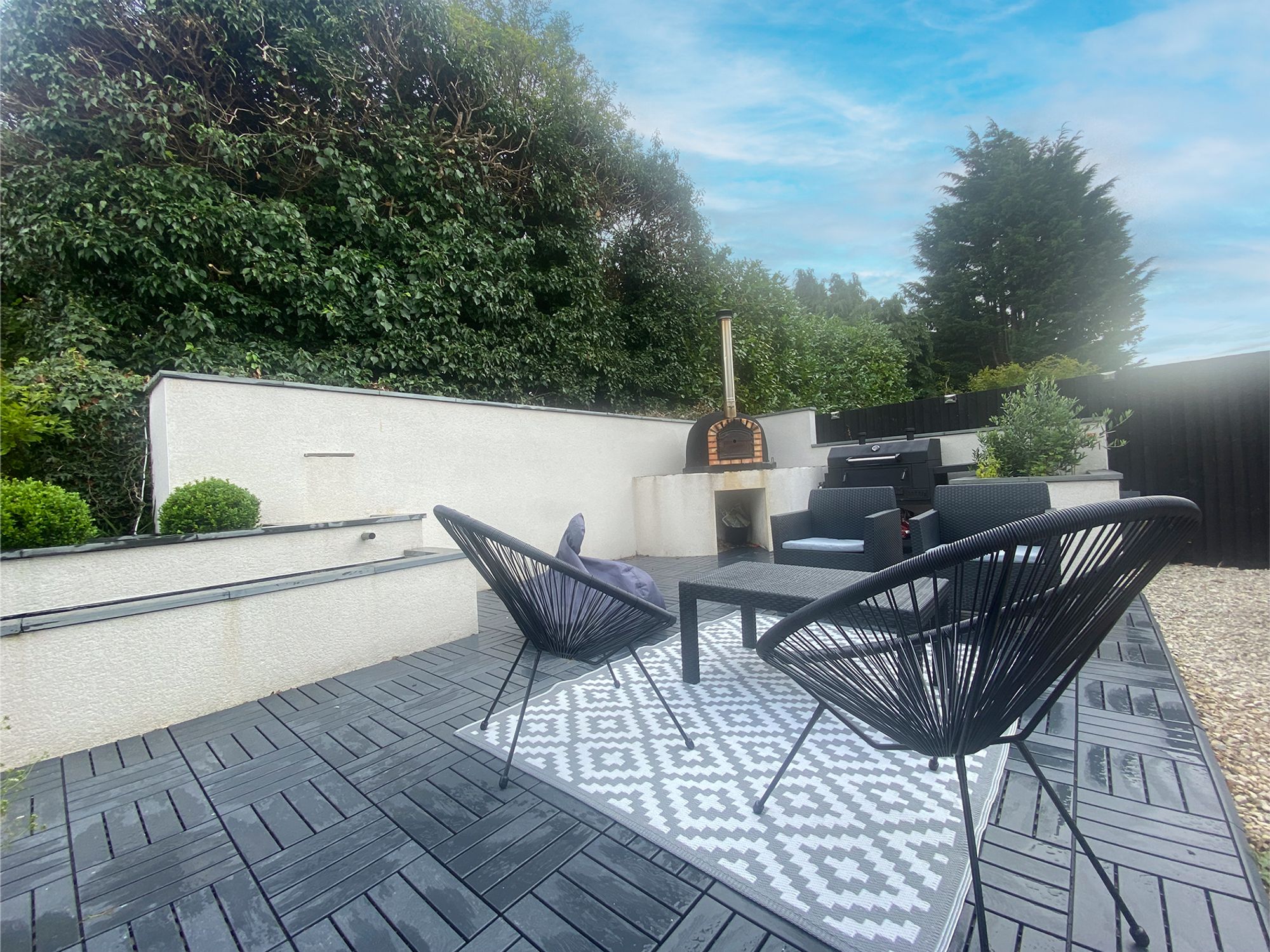4 Bedroom Cottage
Penistone Road, Shelley, HD8
Offers Over
£475,000
Nestled within the sought-after village of Shelley, this residence capitalises on the convenience of rural walks at your doorstep, excellent amenities, and highly regarded schooling. This remarkable family home is ready to move into. Adorned with captivating interior design with top-tier fixtures and fittings, stepping into this splendid home is a must in order to truly appreciate the lifestyle it presents.
Dining Kitchen
An impeccably designed, state-of-the-art kitchen that has recently been installed. This remarkable dining kitchen is sure to impress, boasting abundant natural light streaming in through the bi-fold doors and an awe-inspiring lantern ceiling. It features underfloor heating, an array of modern wall and base units, complemented by contrasting Granite work surfaces. The integration of high-quality fixtures and appliances is truly exquisite, encompassing two double ovens and grill, dishwasher, washing machine, fridge, a 5-ring induction hob, and a sleek downdraft extractor fan. Meticulously planned, this kitchen is a paradise for any chef. The expansive island serves as the focal point, inviting family members to gather and enjoy meals together. With its sociable ambience, this space effortlessly transitions to outdoor entertainment, making it an ideal setting for entertaining.
Cellar
A useful room with electricity supply, having space to store a freezer and tumble dryer.
Master Bedroom
Situated on the ground floor, this beautiful master bedroom showcases charming stone mullion windows that elegantly frame enchanting views of the landscaped rear garden. It offers a delightful space to awaken to. The room is adorned in soothing neutral hues, and a walk-in wardrobe area adds to the appeal by providing ample built-in storage.
Ensuite
A modern en-suite with high-quality fixtures and fittings, having a large walk-in shower cubicle with glass screen, wash basin and low-level W.C and chrome heated towel rail.
Downstairs W.C.
Essential in any family home, comprising W.C. and a hand wash basin with vanity cupboard below. Having beautiful feature wallpaper - this is a very stylish downstairs W.C!
Lounge/Dining Room
An elegant living/dining area captures attention with a captivating multi-fuel stove taking centre stage, embraced by an impressive stone hearth that creates a warm and cosy atmosphere. In harmony with the home's overall aesthetic, the room is presented in tasteful tones, while a prominent wall opens up the space, promoting an interconnected vibe throughout the sitting room. With extensive space to accommodate a dining suite, this setting becomes extraordinarily inviting and perfect for family gatherings and socialising.
Sitting Room
Enhanced by a captivating display of exposed stone walls, and illuminated generously by the influx of natural light through Velux windows and patio doors that extend to the front garden. Seamlessly connected to the lounge in a partially open layout, it transforms into a truly splendid area.
Bedroom 2
Located to the rear of the property with charming mullion windows that elegantly encase idyllic views of the landscaped rear garden, this expansive double bedroom offers ample room for a variety of furnishings.
Bedroom 3
Another double bedroom located at the front of the property benefits from an exposed beam adding a touch of charm.
Bedroom 4
Another double bedroom located to the front of the property, having plenty of room for a range of furniture.
Bathroom
A modern family bathroom showcases opulent grey tiling, featuring a wash basin with a vanity cupboard underneath and a mirror above, a toilet, a full-sized bath with a rain-head shower overhead, and a sleek grey heated towel rail. This bathroom exudes a sensational ambience, providing an ideal setting to unwind, indulge in a bubble bath, and revel in a tranquil space.
Front Garden
The kerb appeal is instantly apparent as you approach this wonderful residence. Double secure gates guide you into the meticulously maintained driveway, offering ample parking space for numerous vehicles. A patio zone provides an inviting setting for outdoor dining, while several spacious storage sheds cater to the storage needs of outdoor belongings.
Rear Garden
A truly remarkable landscaped garden. This is not only a garden but a lifestyle and one that the whole family can enjoy. Extremely low maintenance and gushing with trend and elegance it truly is sensational. The landscaped rear garden is thoughtfully divided into various zones, creating a seamless flow. A generously sized dining area featuring an outdoor dining suite provides an ideal space for al fresco meals and summer BBQ's. For those who enjoy culinary creativity, there's even an oven for crafting your own pizzas. The lawn is perfectly level, making it a playground for various recreational activities. Fully enclosed and offering a high degree of privacy, the gentle murmur of the water fountain sets the backdrop as you bask in this picturesque oasis.

Book a mortgage appointment today.
Home & Manor’s whole-of-market mortgage brokers are independent, working closely with all UK lenders. Access to the whole market gives you the best chance of securing a competitive mortgage rate or life insurance policy product. In a changing market, specialists can provide you with the confidence you’re making the best mortgage choice.
How much is your property worth?
Our estate agents can provide you with a realistic and reliable valuation for your property. We’ll assess its location, condition, and potential when providing a trustworthy valuation. Books yours today.
Book a valuation













































