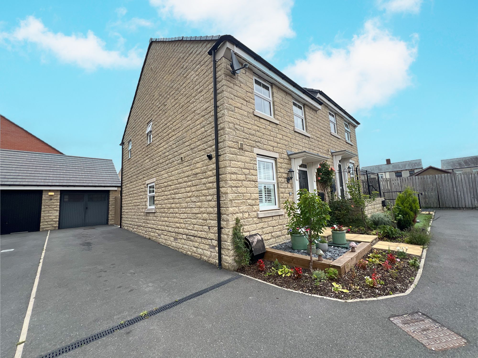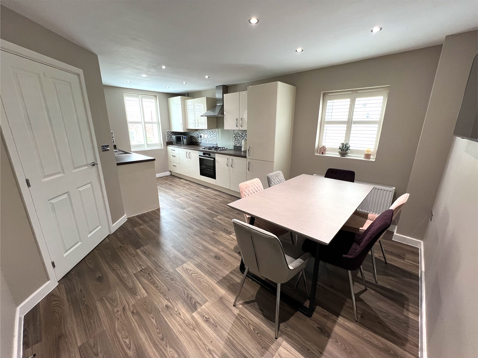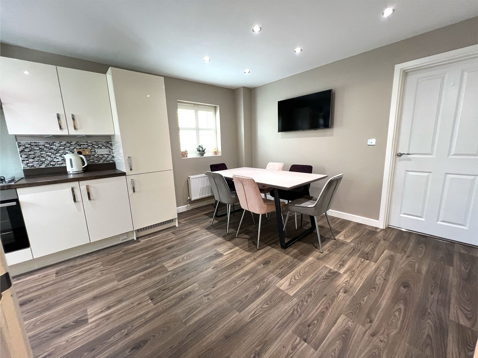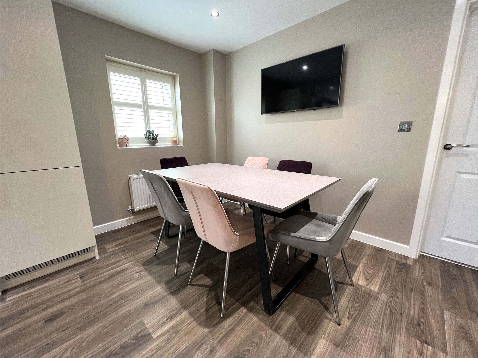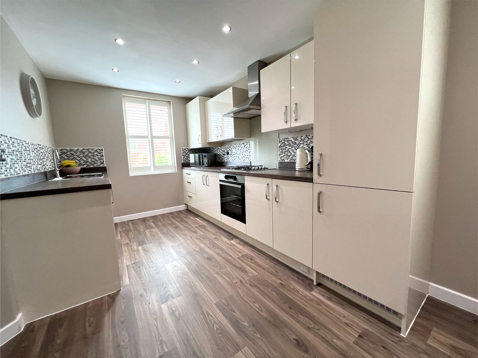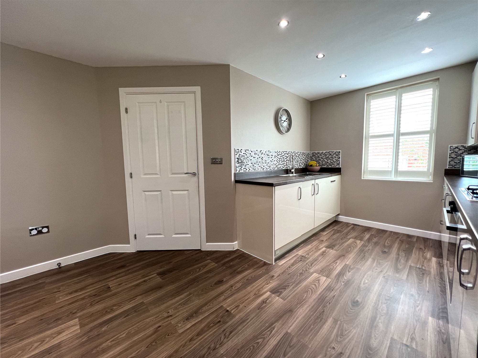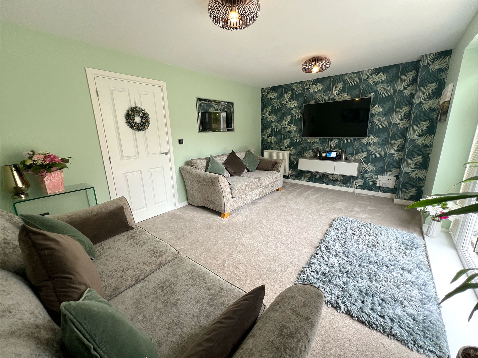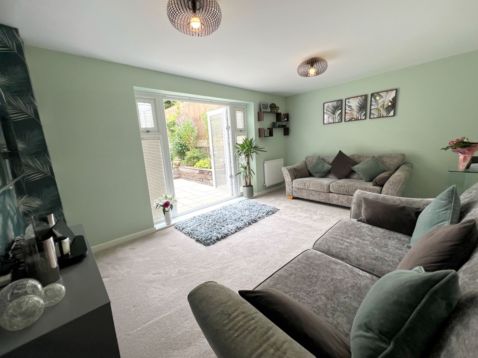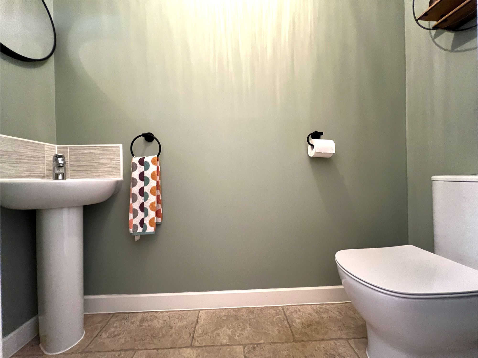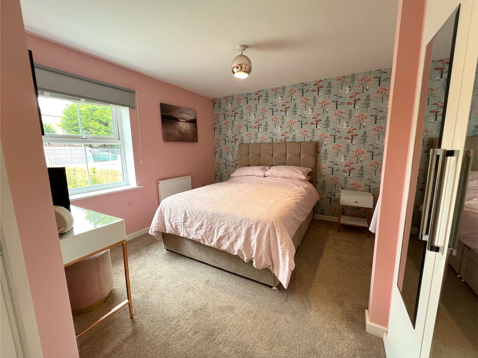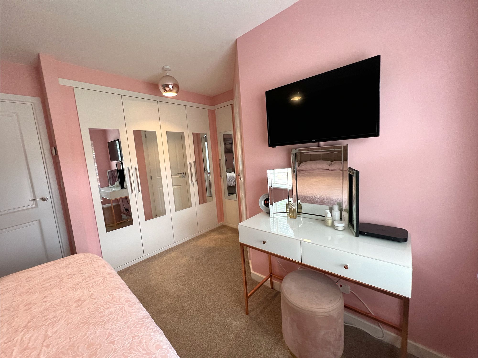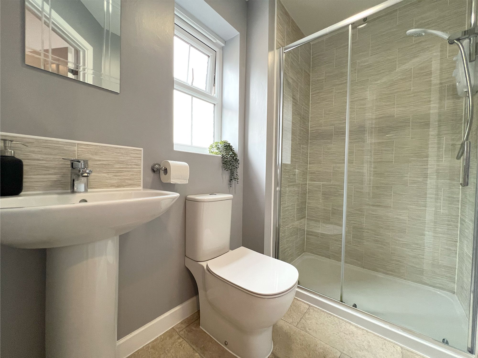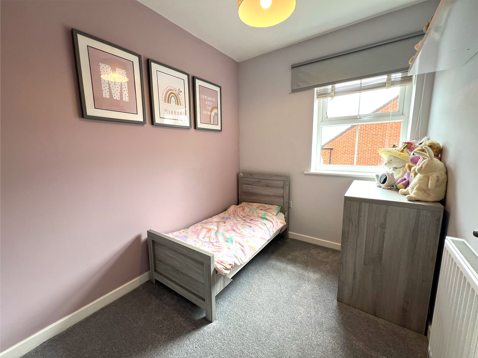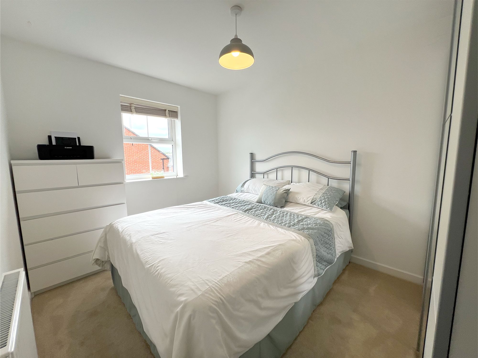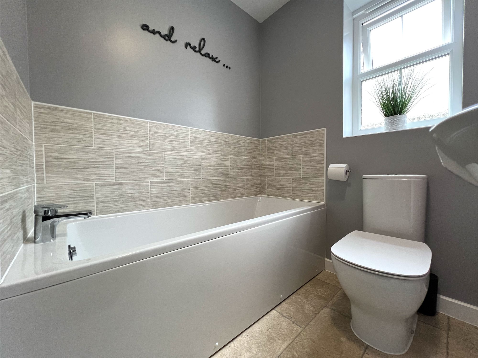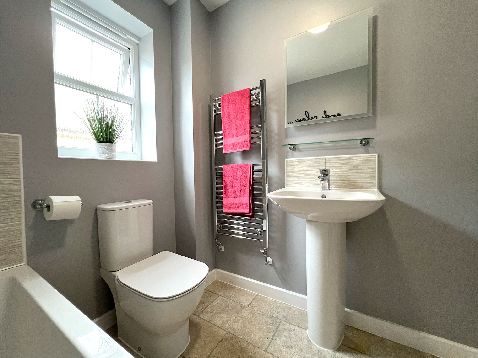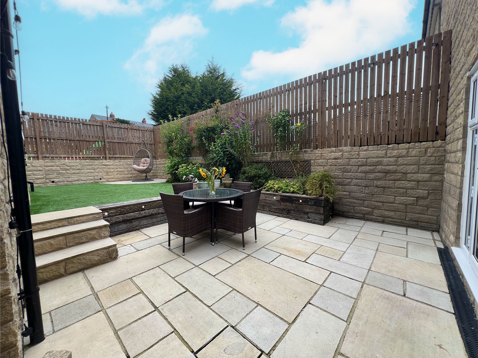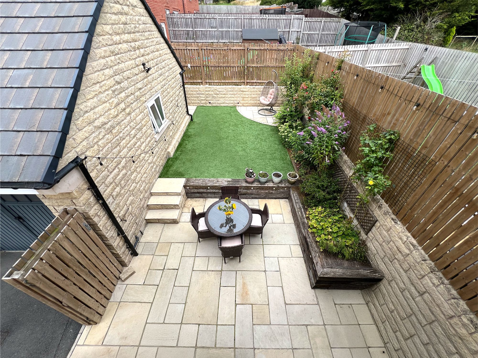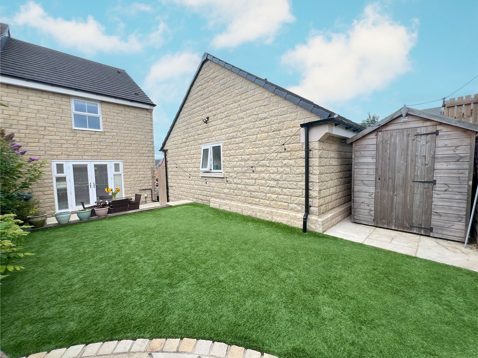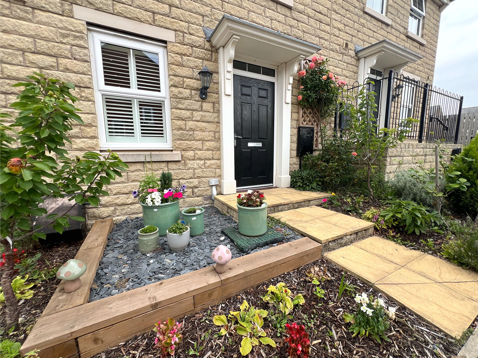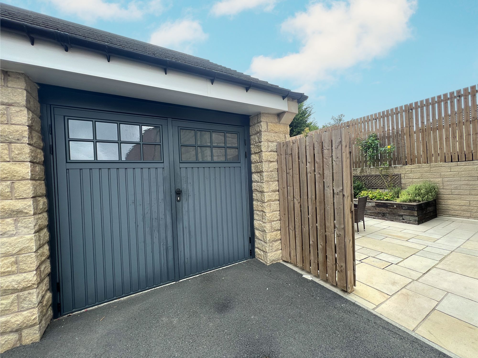3 Bedroom House
Alexandra Lane, Flockton, WF4
In Excess of
£310,000
Situated in the highly desirable village of Flockton, this beautifully presented three-bedroom family home offers the perfect blend of modern living and rural charm. Nestled within a meticulously maintained, picture-perfect estate, the property is move-in ready. Enjoy the benefit of excellent transport links and access to well-regarded local schools. The home boasts a spacious driveway with room for several vehicles, landscaped gardens, and a stylish, modern interior finished to a high standard throughout. Surrounded by open countryside, residents will love the direct access to scenic rural walks right on the doorstep, perfect for weekend strolls or family outings. This exceptional home truly offers a turn-key lifestyle in a prime location, viewing is highly recommended.
Entrance Hall
Upon entering the property, you're immediately welcomed by the home's warm and inviting style. The hallway features wood-effect Lino flooring in neutral tones, setting a tasteful and cohesive tone for the rest of the interior. From here, there is convenient access to the downstairs WC and the spacious dining kitchen.
Kitchen Diner
10' 8" x 16' 7" (3.24m x 5.06m)
Truly the heart of the home, this immaculate dining kitchen is designed for both style and functionality. It features a generous array of cream high-gloss units, beautifully complemented by wood-effect work surfaces and a striking mosaic tile splashback. Integrated appliances include a washer dryer, dishwasher, 4-ring gas hob, electric oven, stainless steel mixer tap and fridge freezer. Presented in neutral tones and finished with wood-effect Lino flooring, the space is bright and airy, flooded with natural light from dual-aspect windows fitted with elegant Venetian shutter blinds. There is ample space for a family-sized dining suite, making it an ideal setting for both everyday living and entertaining. A convenient door leads to an under-stairs storage cupboard, perfect for neatly housing household essentials.
Living Room
15' 9" x 11' 7" (4.79m x 3.52m)
A beautifully appointed lounge, bathed in natural light thanks to elegant French doors that open directly onto a beautifully landscaped garden, seamlessly blending indoor and outdoor living. Presented in fresh tones with a striking feature wall and plush carpeting underfoot. This inviting space is ideal for both relaxation and entertaining, allowing social gatherings to effortlessly flow outdoors.
Downstairs WC
Conveniently located just off the entrance hallway, this downstairs WC is presented in soft tones for a fresh and modern feel. It features a wash basin and WC, complemented by practical Lino flooring.
Landing
The landing provides access to three well-proportioned bedrooms and the family bathroom. Thoughtfully designed for practicality, it also benefits from a built-in storage cupboard, ideal for linens and household essentials.
Master Bedroom
13' 9" x 9' 10" (4.20m x 3.00m)
Immaculately presented and generously proportioned, this elegant double bedroom is situated at the rear of the property, offering tranquil views over the landscaped garden. The space is styled in tasteful, neutral tones, beautifully complemented by a striking feature wall that adds a contemporary flair. Built-in wardrobes provide ample storage while still allowing space for a selection of free-standing furniture. The room also benefits from direct access to a private en-suite bathroom.
En-suite
A crisp and contemporary en-suite featuring a sleek walk-in shower fitted with an electric shower, complemented by a modern wash basin, WC, and a stylish chrome heated towel rail. The shower area is finished with neutral-toned tiles, while coordinating Lino flooring provides a practical and cohesive finish.
Bedroom 2
8' 6" x 11' 10" (2.60m x 3.60m)
A generously sized double bedroom, tastefully presented in neutral tones. Located at the front of the property, it offers ample room for a range of free-standing furniture, making it both functional and inviting.
Bedroom 3
6' 8" x 8' 0" (2.02m x 2.45m)
A larger-than-average single bedroom positioned at the front of the property, thoughtfully decorated in soft pastel tones. Cleverly designed built-in storage above the bulkhead maximises usable floor space. Ideally suited as a nursery, children’s bedroom, or a stylish home office.
Family Bathroom
Stylishly appointed in soft grey tones, the family bathroom comprises a full-size bath, wash basin with an illuminated mirror above, WC, and a contemporary chrome heated towel rail. The bath area is adorned with neutral-toned wall tiles, while complementing Lino flooring completes the look with a practical finish.
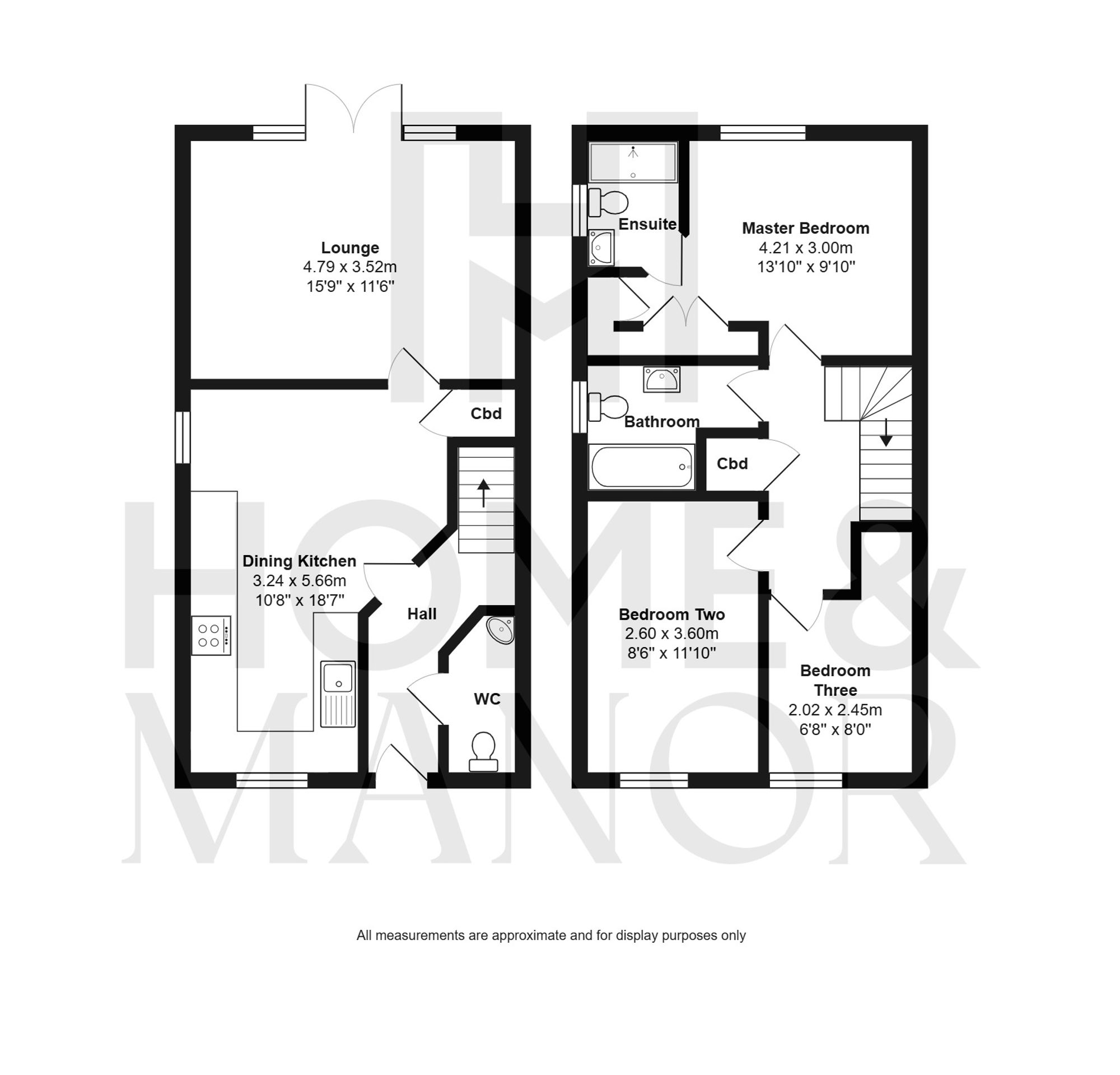
Interested?
01484 629 629
Book a mortgage appointment today.
Home & Manor’s whole-of-market mortgage brokers are independent, working closely with all UK lenders. Access to the whole market gives you the best chance of securing a competitive mortgage rate or life insurance policy product. In a changing market, specialists can provide you with the confidence you’re making the best mortgage choice.
How much is your property worth?
Our estate agents can provide you with a realistic and reliable valuation for your property. We’ll assess its location, condition, and potential when providing a trustworthy valuation. Books yours today.
Book a valuation




