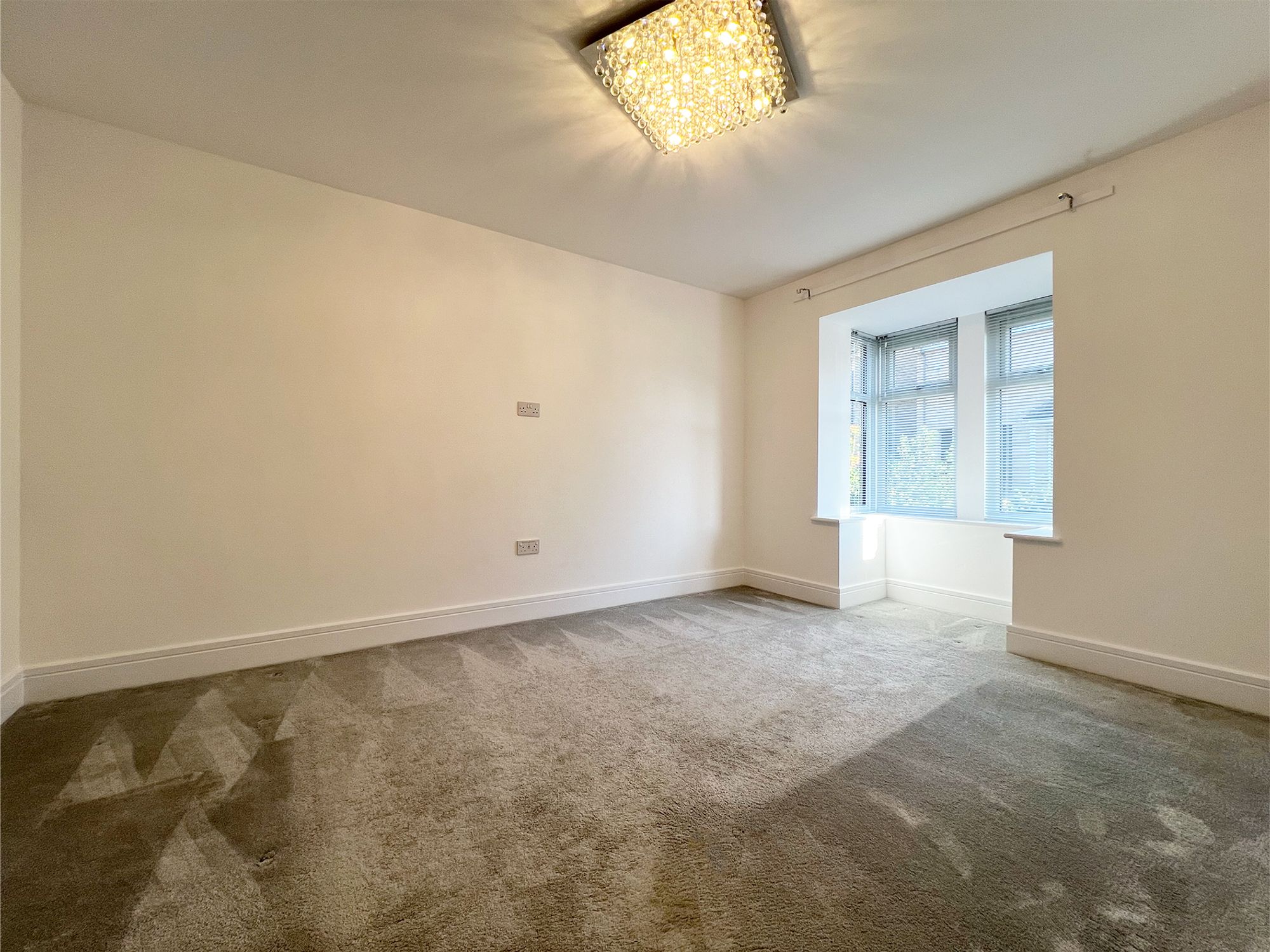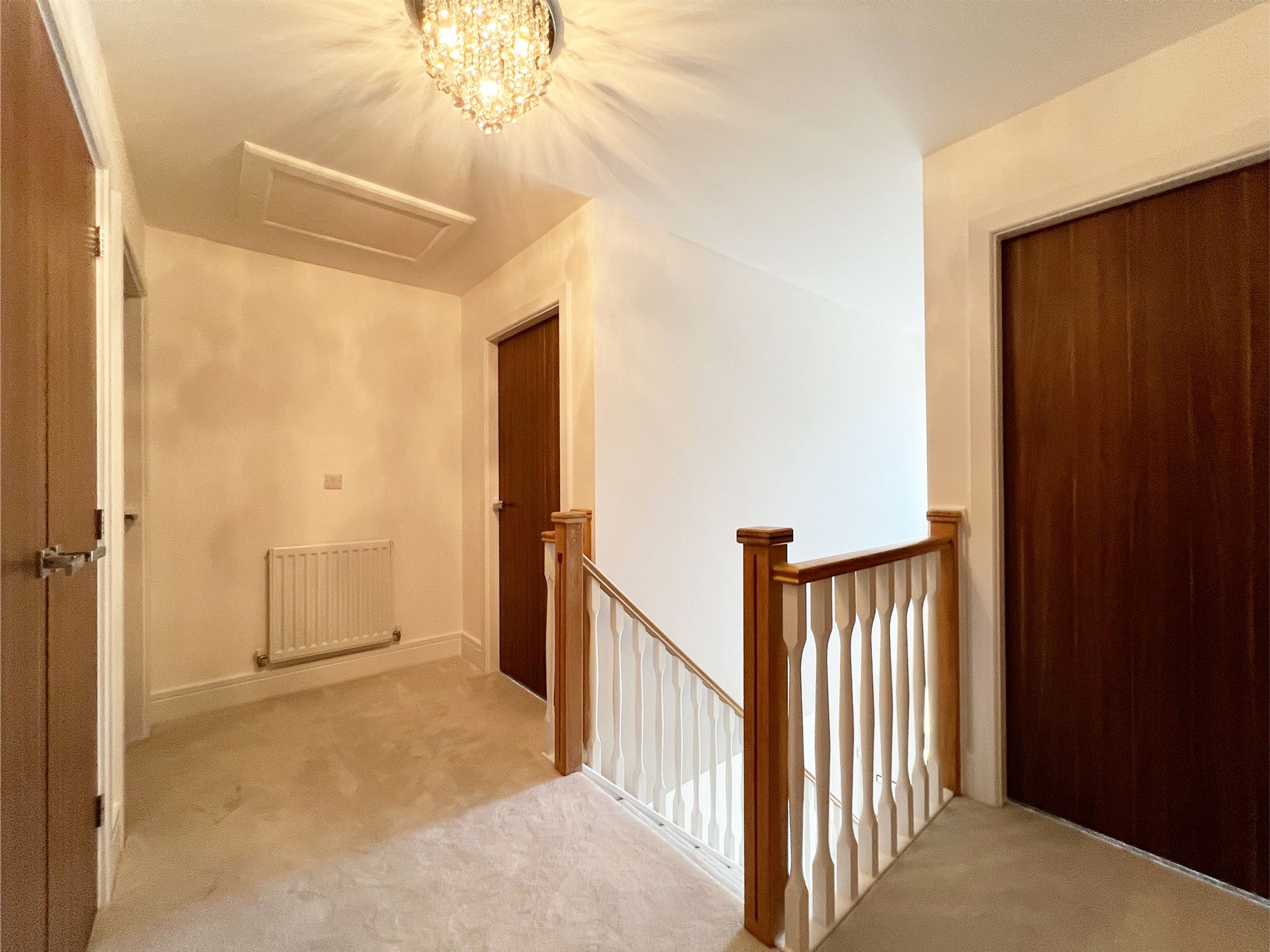4 Bedroom House
Moor Croft Close, Mirfield, WF14
In Excess of
£400,000
SOLD STC
Situated in the highly desirable town of Mirfield, this stunning and recently decorated four-bedroom detached property is a true gem. With its superior design, impeccable presentation, and no onward chain, it offers a fantastic opportunity for those seeking stylish and modern family living. Nestled within a sought-after development of well-maintained properties, this home benefits from proximity to a wide range of excellent local amenities. From trendy eateries and boutique shops to highly regarded schools, everything you need is just moments away. The superb transport links, including Mirfield train station, make commuting a breeze, connecting you efficiently to surrounding towns and cities. Viewing is highly recommended to fully appreciate the exceptional quality and lifestyle this property provides. Don't miss your chance to secure a dream family home in this highly sought-after location.
Hallway
Step through the sleek composite front door into the light and airy entrance hallway, where a warm welcome awaits. The beautifully tiled flooring not only adds a touch of elegance but also ensures easy maintenance, ideal for busy family life. A striking spindled staircase gracefully ascends to the first floor, creating a stunning focal point. Thoughtfully designed to set the tone for the rest of the home, the hallway immediately invites you to explore further, promising stylish and comfortable living throughout.
Lounge
The lounge is a fantastic and inviting space, located at the front of the property. Presented in crisp white tones with a plush grey carpet underfoot, it offers a modern and sophisticated ambience. The room is beautifully flooded with natural light, thanks to the striking feature bay window, creating a bright and airy atmosphere perfect for relaxing or entertaining.
Dining Kitchen
The sensational dining kitchen blends modern elegance with a family-friendly design. Beautifully crafted to enhance both daily living and memorable gatherings, it promises to be a cherished hub. Sleek grey cabinetry pairs perfectly with durable work surfaces, offering ample storage and workspace. High-quality integrated appliances include a brand-new electric oven, stylish microwave, newly installed dishwasher, four-ring gas hob, and a stainless-steel sink with a contemporary mixer tap. The open-plan dining area provides a generous space for family meals and entertaining, easily accommodating a large dining suite with room for additional furnishings to suit your lifestyle. Bifold doors span the width of the room, flooding the space with natural light and seamlessly connecting to the garden for effortless indoor-outdoor living. This dining kitchen is more than just a functional space — it’s a vibrant hub where life happens, stories are shared and joyful memories are made.
Utility Room
An essential feature for any family home, the conveniently located utility room sits just off the dining kitchen, offering practicality and convenience. Fitted with storage units and a stainless-steel sink with a mixer tap, it provides a functional space for household tasks. The room is also equipped with plumbing for a washing machine, making laundry duties effortless. A door grants internal access to the garage, while another leads to the downstairs WC, adding further convenience to this thoughtfully designed home.
Wc
An essential in any family home, the downstairs WC comprises wash basin and WC.
Landing
At the top of the stairs, as you turn around, you’ll be captivated by the sheer light that floods the landing, courtesy of the unique feature window. This bright and airy space creates an inviting atmosphere and offers a sense of openness. From here, doors lead to the four bedrooms and the house bathroom, while double doors open to reveal a cupboard housing the combi boiler and hot water cylinder, adding to the home's practical design.
Master Bedroom
A generously sized master bedroom, located at the front of the property, offers a tranquil retreat. Featuring fitted sliding wardrobes, this room provides ample storage space while maintaining a sleek, modern feel. An air conditioning unit ensures year-round comfort, making this spacious room the perfect place to unwind and relax after a long day.
En Suite
The en-suite is a crisp and contemporary space, featuring a luxurious walk-in shower with a rainhead shower for a spa-like experience. A floating wash basin is complemented by an illuminated mirror above, adding a touch of modern elegance. The room also includes a sleek WC, a chrome heated towel rail, and tasteful tiled walls that create a serene atmosphere. The flooring is finished with wood-effect linoleum for both style and practicality. A beautifully designed wooden concealed cupboard offers clever storage for bathroom essentials, ensuring everything is neatly tucked away.
Bedroom 2
Another generously sized double bedroom, located to the rear of the property. This room features stylish fitted sliding wardrobes, providing ample storage space while maintaining a clean, modern aesthetic. It’s the perfect space for rest and relaxation, with plenty of room for additional furnishings to suit your needs.
Bedroom 3
Another spacious double bedroom located at the front of the property. This room features contemporary sliding fitted wardrobes, providing ample storage and a stylish feature wall.
Bedroom 4
The smallest of the bedrooms, yet still generously sized and offering ample space for a double bed. This room benefits from fitted sliding wardrobes, providing smart and practical storage solutions without compromising on space.
Bathroom
The house bathroom is a stylish and functional space, featuring a bath with a rainhead shower overhead, complemented by sleek tiling around the shower area. A floating wash basin adds a modern touch, while the WC and chrome heated towel rail provide practicality and comfort. The design combines contemporary elegance with a relaxing, spa-like atmosphere.
Exterior
To the front of the property, a tarmac driveway provides off-road parking for two vehicles, leading to the integral single garage, complete with power and water supply for added convenience. At the rear, the garden offers a serene escape with its low-maintenance yet visually stunning design. A lush, green lawn stretches out, framed by a beautiful patio area that seamlessly flows from the dining area and bi-fold doors — the perfect spot for summer BBQs, alfresco dining, or simply enjoying quiet evenings outdoors. The garden is flat and fully enclosed creating a safe, peaceful haven for children and pets to play and explore.

Interested?
01484 629 629
Book a mortgage appointment today.
Home & Manor’s whole-of-market mortgage brokers are independent, working closely with all UK lenders. Access to the whole market gives you the best chance of securing a competitive mortgage rate or life insurance policy product. In a changing market, specialists can provide you with the confidence you’re making the best mortgage choice.
How much is your property worth?
Our estate agents can provide you with a realistic and reliable valuation for your property. We’ll assess its location, condition, and potential when providing a trustworthy valuation. Books yours today.
Book a valuation

































