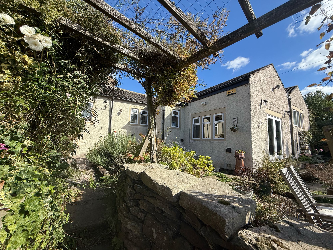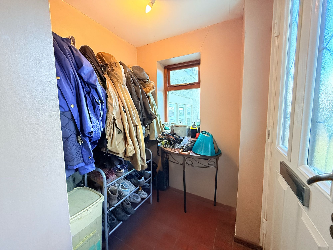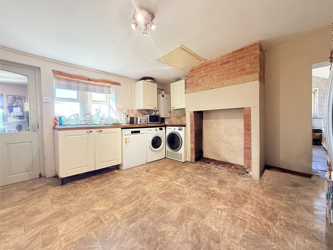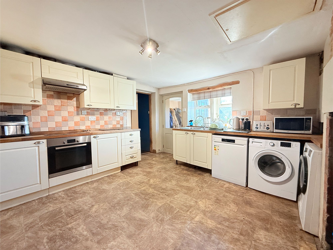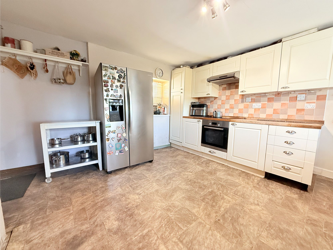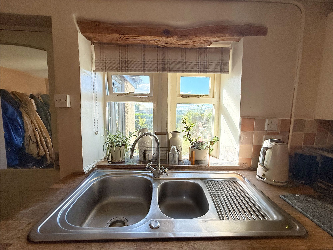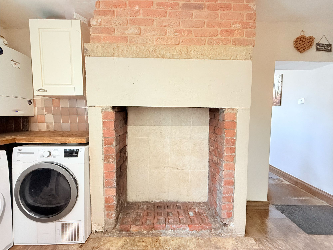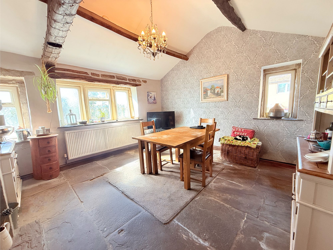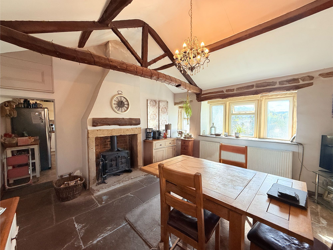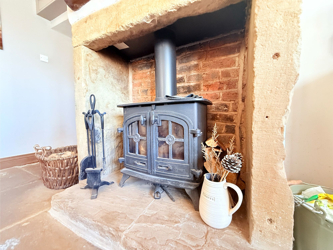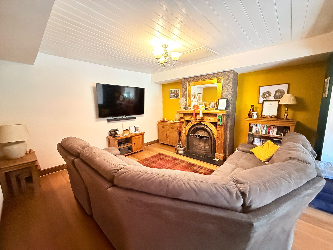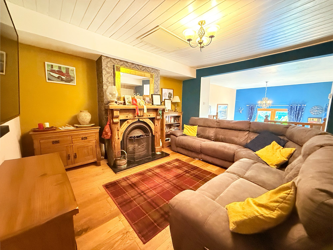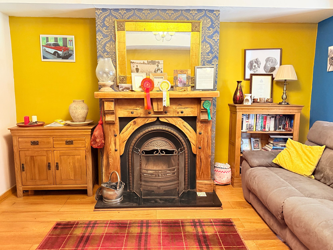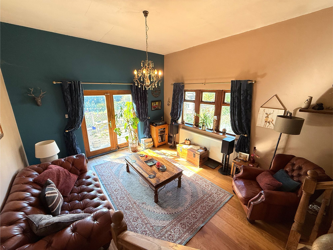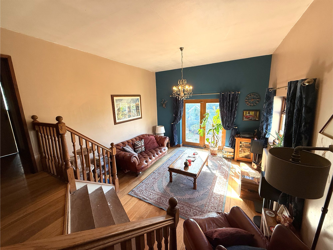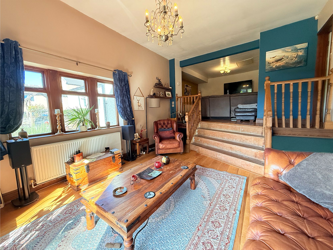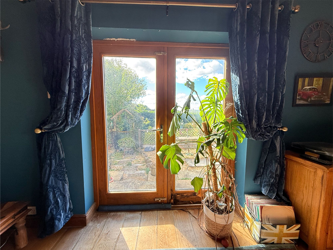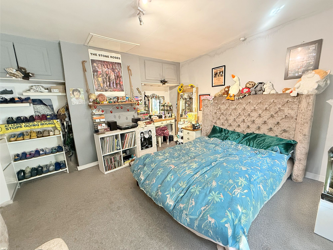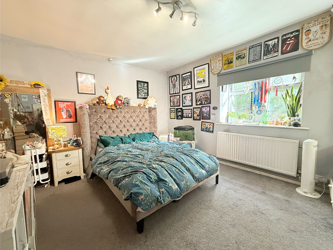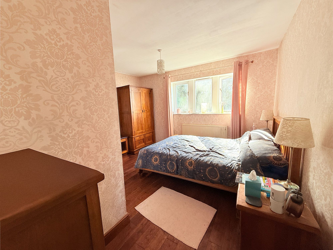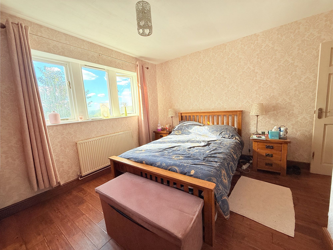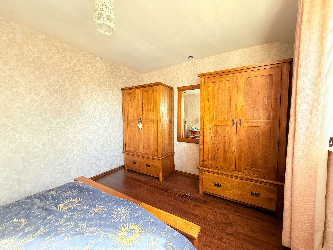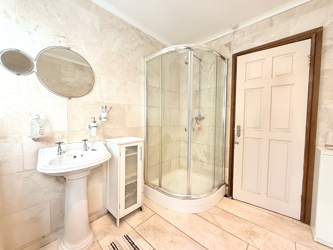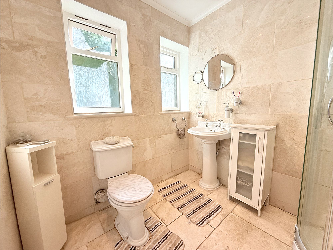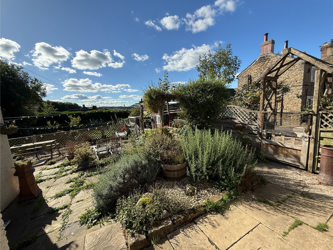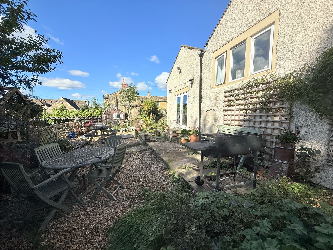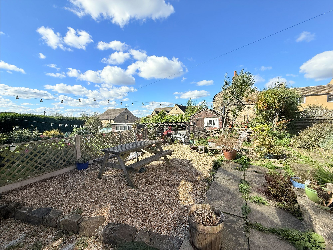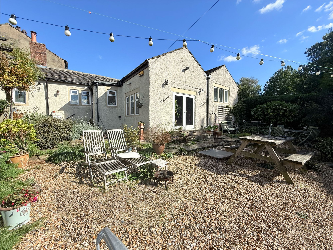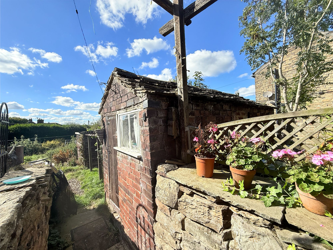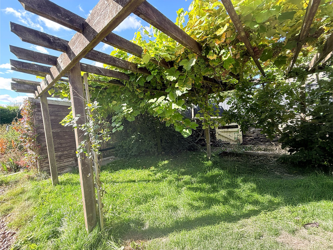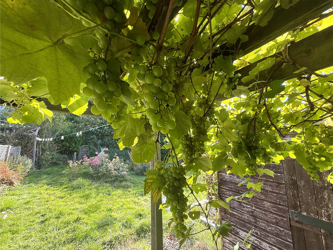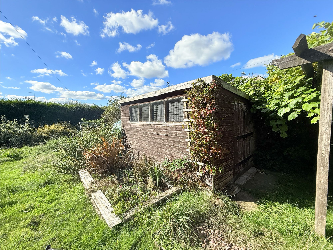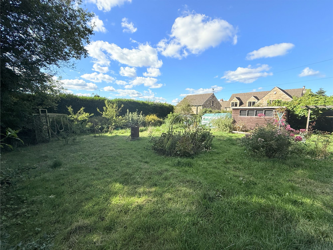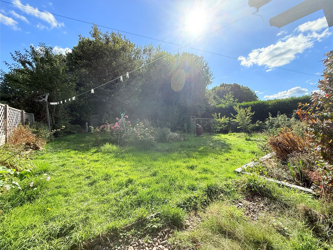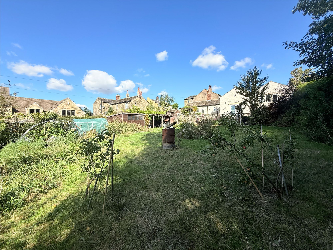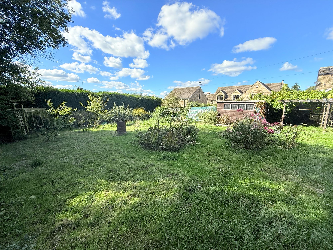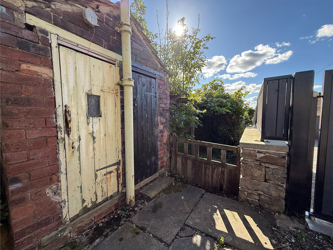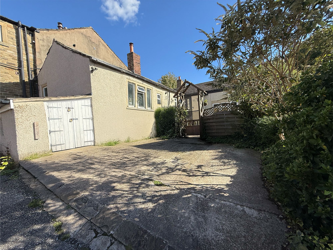2 bedroom Bungalow
High Green, Lepton, HD8
Offers in Region of
£320,000
A charming and characterful bungalow with delightful cottage-style features, this home offers a deceptively spacious layout perfectly suited to a range of buyers. The accommodation includes two generous double bedrooms, an inviting open-plan living space, and a separate dining room, creating a versatile and welcoming home. Nestled within a quaint hamlet in the sought-after village of Lepton, the property is ideally placed just a short stroll from the village centre, with excellent transport links, well-regarded schooling, and a variety of local amenities all close by. Set on an impressive plot, the home boasts extensive south-facing gardens filled with mature planting and fruit trees, offering both privacy and outdoor enjoyment. Further benefits include off-road parking for two vehicles, making this a rare opportunity in such a desirable location.
Entrance
4' 0" x 4' 0" (1.22m x 1.22m)
A welcoming and well-proportioned entrance hallway, finished with practical tiled flooring. This area provides an ideal space for shoe and coat storage, keeping the home tidy and organised. From here, there is direct access into the kitchen, setting the tone for the spacious and versatile accommodation throughout the property.
Kitchen
12' 6" x 13' 2" (3.81m x 4.01m)
The property features a spacious, dual-aspect kitchen that enjoys excellent natural light throughout the day. Fitted with shaker-style cream cabinetry and solid wooden worktops, the kitchen combines timeless design with practicality. The layout includes a 4-ring electric hob with oven, a chrome sink with mixer tap, and ample room for freestanding American-style fridge/freezer. Dedicated space is also provided for a washing machine, dryer, and dishwasher. A charming exposed brick-style fireplace offers potential for a double-sided feature into the adjoining dining room, adding real character and scope to enhance the space. The kitchen is thoughtfully designed for family living, with plenty of room to incorporate a central island with breakfast bar if desired. A loft hatch offers handy additional storage access, while direct links to the dining room and lounge make this the true heart of the home.
Dining Room
13' 3" x 13' 9" (4.04m x 4.19m)
A generous dual-aspect dining room brimming with charm and character. The space features original stone flooring and exposed wooden beams, all set beneath high ceilings that create an inviting, period-style atmosphere. At the heart of the room is a stone fireplace housing a multi-fuel wood burner, offering both warmth and a striking focal point. With ample room for a full-sized dining suite, this versatile space is perfect for both everyday family dining and more formal entertaining.
Lounge
31' 5" x 12' 7" (9.58m x 3.84m)
The lounge is accessed directly from the kitchen and is arranged across two levels, creating a stylish open-plan mezzanine layout. The upper lounge enjoys a coal fire set within a traditional wooden fireplace, enhanced by bold décor and a wallpapered feature chimney breast. With wooden flooring throughout and ample space for varied seating arrangements, this area offers a cosy yet versatile family living zone. The lower lounge continues the same elegant finish, with high ceilings adding to the sense of space. French doors open directly onto the patio and garden, seamlessly connecting indoor and outdoor living. Offering plenty of room for family seating and adaptable for a variety of uses, this space makes the perfect hub for both relaxation and entertaining.
Bedroom 1
13' 1" x 12' 5" (3.99m x 3.78m)
A generously sized double bedroom, beautifully presented in neutral tones with matching carpets. The room benefits from built-in storage while still offering ample space for additional free-standing furniture. A boarded loft hatch provides convenient access to further storage, making this a practical and versatile bedroom.
Bedroom 2
12' 6" x 9' 3" (3.81m x 2.82m)
A bright and airy large double bedroom enjoying pleasant views over the garden. Presented with neutral wallpapered walls and wooden flooring, this room offers a light and welcoming atmosphere with ample space for a variety of free-standing bedroom furniture.
Shower Room
6' 3" x 7' 1" (1.91m x 2.16m)
A stylish shower room benefiting from dual-aspect windows, filling the space with natural light. Fitted with a rainfall shower, sink basin with chrome mixer tap, and WC, the room is completed with neutral tiled flooring and walls for a modern, clean finish.
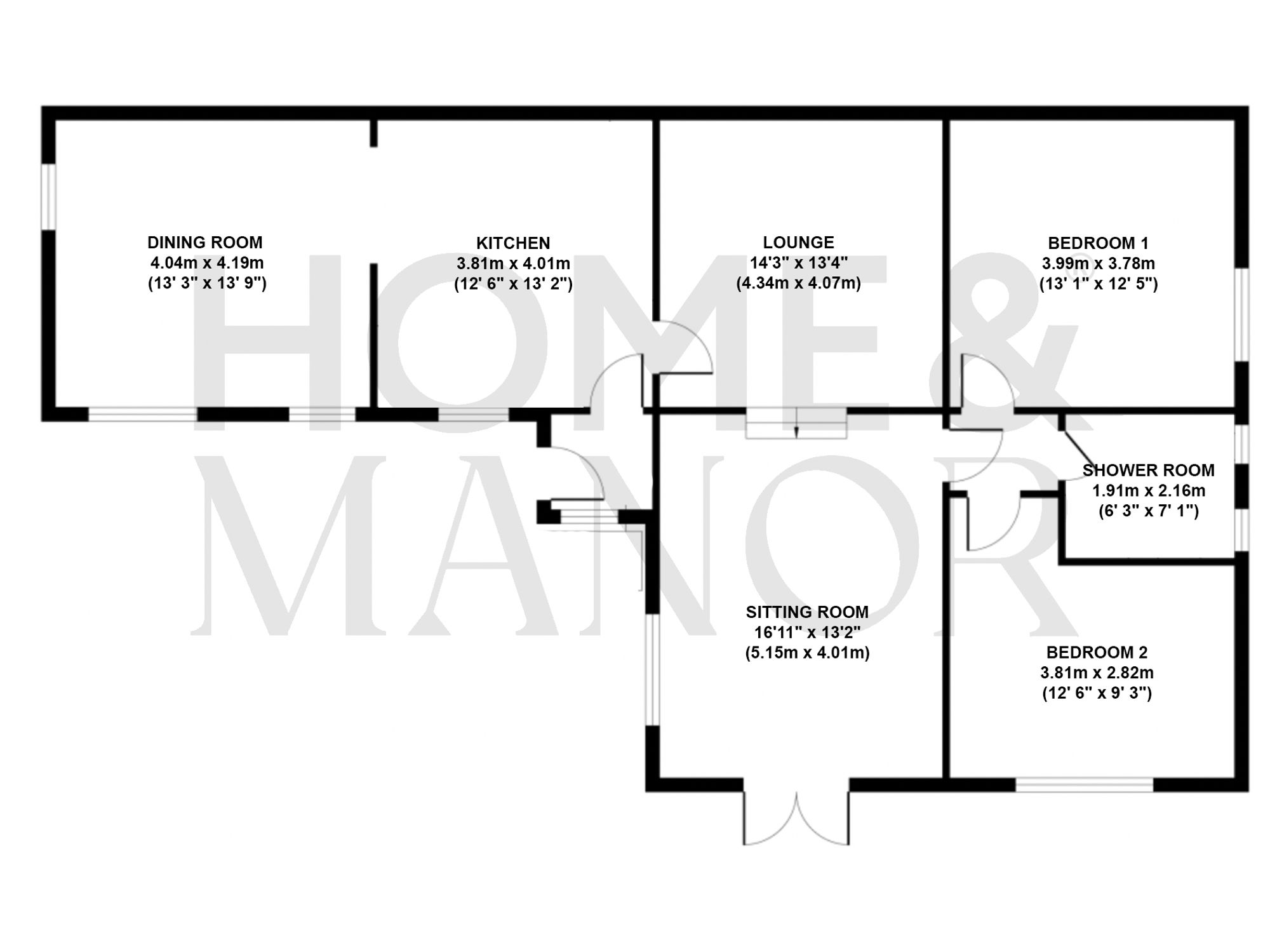
Extensive Plot With Mature Gardens
Character Bungalow
Hamlet Setting
2 Double Bedrooms
Off Road Parking
The garden is truly a highlight of this property, being both sizeable and full of character. Wrapping around the sides of the bungalow, it is fully enclosed and arranged across two distinct tiers. The upper level features attractive stone-flagged patios and walkways, complemented by a pebbled lawn, making it an ideal spot for al fresco dining and enjoying the evening sun. A stone-edged herb garden adds charm and practicality, while a stone shed with access to the driveway provides convenient outdoor storage. The lower level offers a lush grassed lawn accessed via garden trellis, enhanced by a beautiful pagoda with established grapevines that produce an abundance of fruit each year. Additional highlights include apple and plum trees, water features, a wooden shed and plant beds with mature flowers. Mature hedges and trees enclose the garden, ensuring privacy and a sense of seclusion.
Driveway: 2 spaces
Interested?
01484 629 629
Book a mortgage appointment today.
Home & Manor’s whole-of-market mortgage brokers are independent, working closely with all UK lenders. Access to the whole market gives you the best chance of securing a competitive mortgage rate or life insurance policy product. In a changing market, specialists can provide you with the confidence you’re making the best mortgage choice.
How much is your property worth?
Our estate agents can provide you with a realistic and reliable valuation for your property. We’ll assess its location, condition, and potential when providing a trustworthy valuation. Books yours today.
Book a valuation




