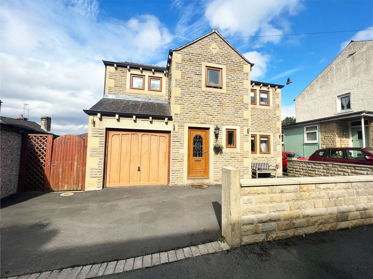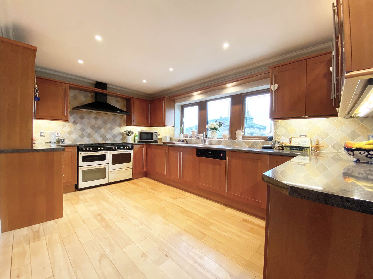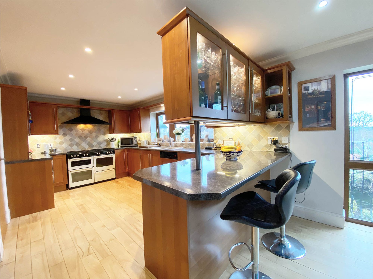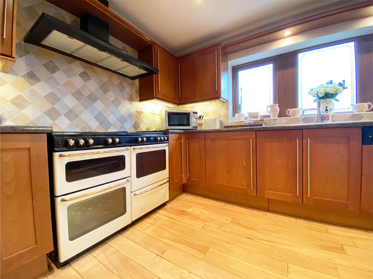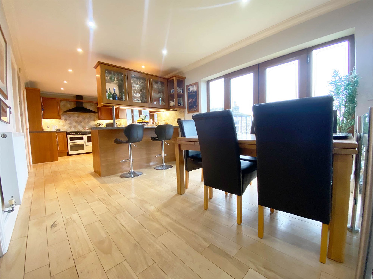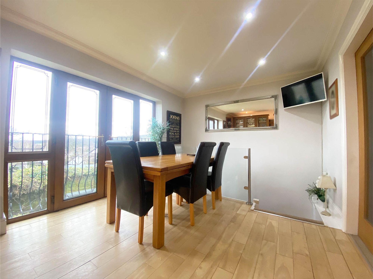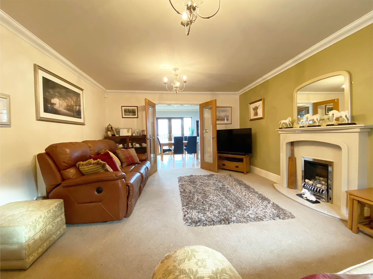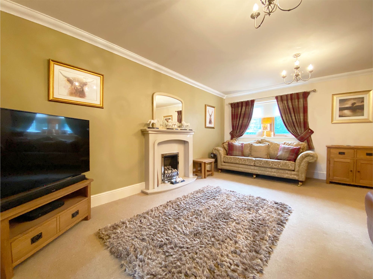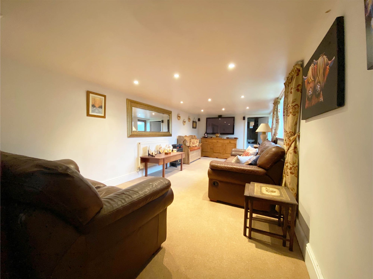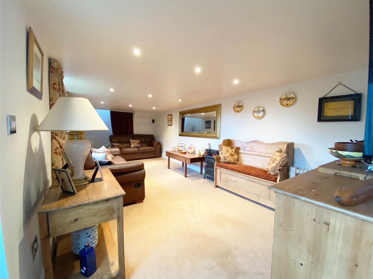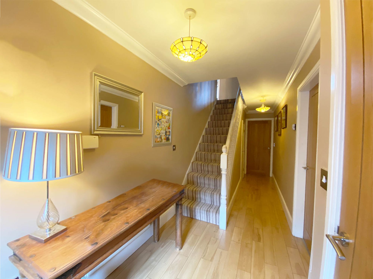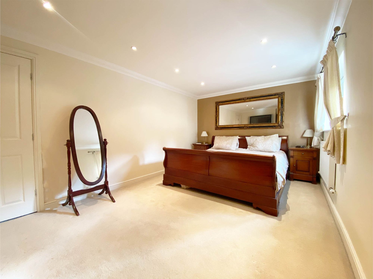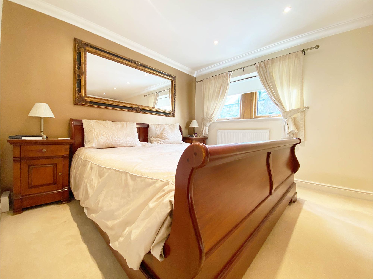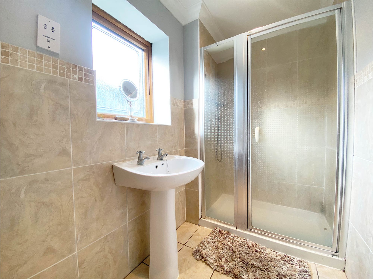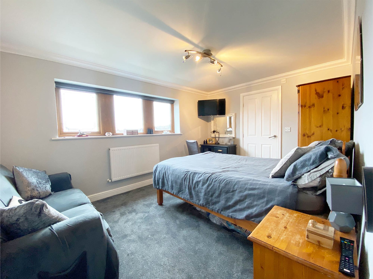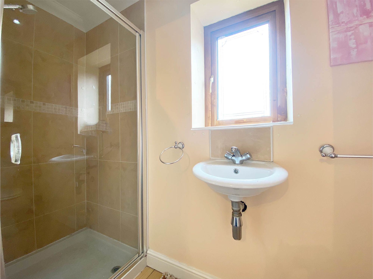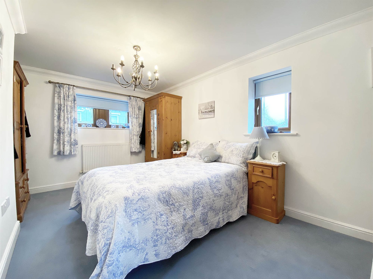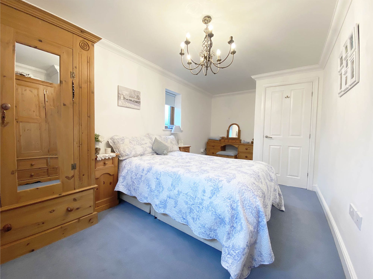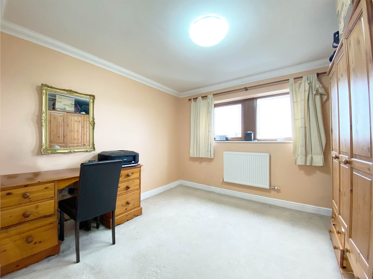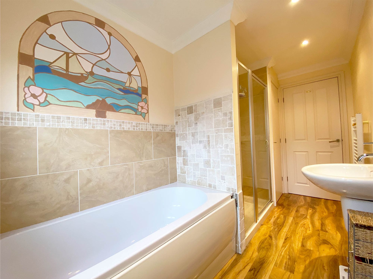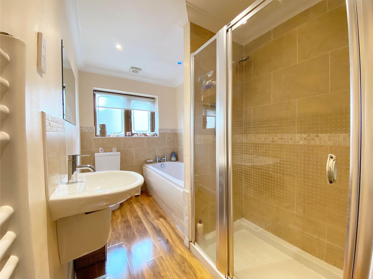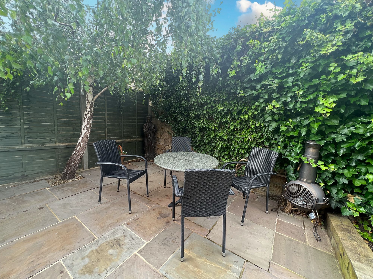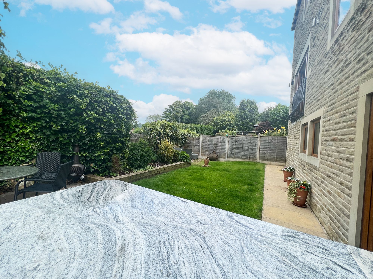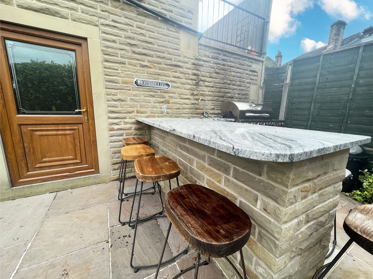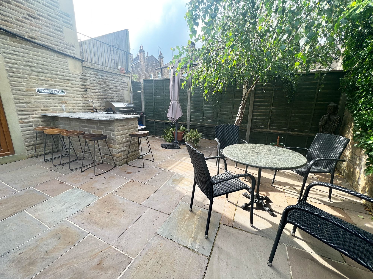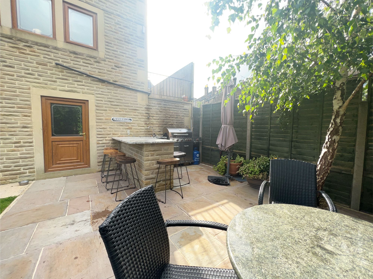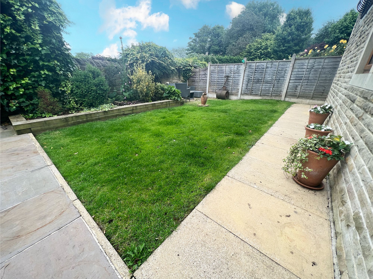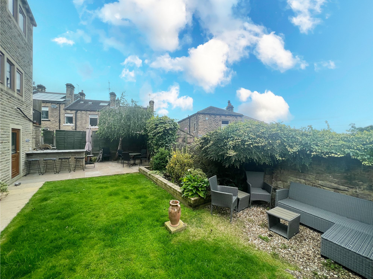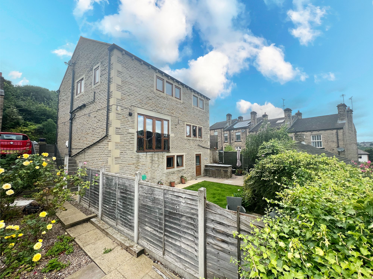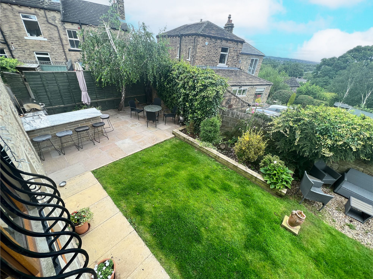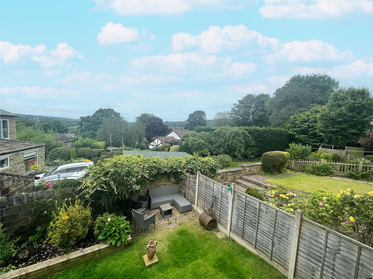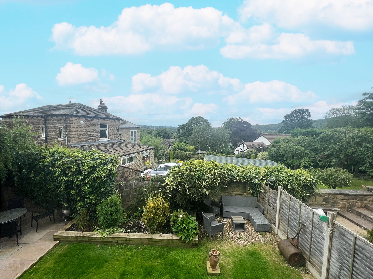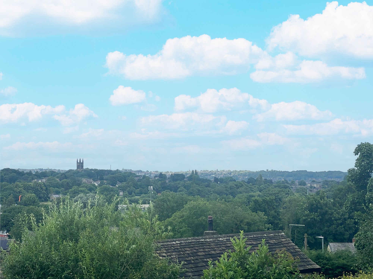4 Bedroom House
Cross Bank Street, Mirfield, WF14
Offers in Region of
£445,000
Constructed in 2004 you will discover an exquisite four-double bedroom detached residence with the added advantage of having no upper chain. Situated in the highly sought-after village of Upper Hopton. Boasting impressive garden and spacious accommodations, we strongly recommend scheduling early viewings for this exceptional home.
Entrance
An inviting hallway greets you with a captivating balustrade staircase that gracefully ascends to the first floor. Presented in warm tones, the space features elegant Oak doors, seamlessly connecting to the remainder of the residence. Enhanced by solid wood flooring, the hallway is not only aesthetically pleasing but also designed for effortless upkeep.
Downstairs W.C.
An essential in any family home featuring W.C. and wash hand basin.
Lounge
16' 4" x 12' 11" (4.99m x 3.93m)
A generously proportioned lounge, adorned in tasteful hues, features a complementary carpet that adds to its charm. The central attraction is an exquisite pebble-effect gas fire, elegantly encased within an impressive surround. Abundant natural light fills the room through the front window and patio doors which lead into the dining kitchen, establishing a wonderfully sociable ambiance for entertaining friends and family.
Dining Kitchen
28' 4" x 10' 7" (8.63m x 3.22m)
Impressive and welcoming, the dining kitchen stands as the true heart of the home. It features an array of wall and base units accented with chrome handles, along with complementing work surfaces. The integrated appliances are noteworthy, including a fantastic double Range cooker with a 7-rig gas hob and a dishwasher, with additional space for a free-standing fridge freezer. Thoughtfully designed for family and entertainment needs, the kitchen includes a strategically placed island, offering an ideal spot for casual dining. The open-plan layout extends into the dining area, providing ample space for a family-size dining suite. Positioned behind patio doors, this area leads out to a Juliet balcony, offering breathtaking far-reaching views. Picture enjoying meals in the summer months with the doors ajar, creating an enchanting dining experience with a view. Conveniently connected to the kitchen, a door opens to reveal an extremely practical utility room.
Utility Room
9' 3" x 5' 2" (2.83m x 1.58m)
A highly practical utility room offers convenient access to the outdoors through its external door, making it an ideal space for storing outdoor garments and muddy boots before entering the main residence. Mirroring the kitchen's cupboards, the utility room is equipped with the same stylish storage solutions. Additionally, it accommodates the combination boiler and provides plumbing for a washing machine. A further convenience is the connecting door to the garage, offering integral access.
Lower Ground Floor Reception Room
24' 0" x 9' 5" (7.31m x 2.86m)
Located on the lower ground floor, this room presents incredible flexibility for potential buyers. The current owner uses it as a second lounge, but it could also serve as an ideal space for a dependent relative / teenager. This wonderful room could also be a true haven for those who require a home office or wish to use it for business purposes, where the ability to close the door at the end of the workday is a valuable feature. Moreover, there's direct access to a W.C. and the outdoors, allowing for a seamless transition from work to leisure in the garden, offering a perfect retreat to unwind.
Master Bedroom
17' 5" x 10' 3" (5.32m x 3.13m)
A luxurious master super-king size room presented in neutral tones and located to the front of the property. A door leads to the en-suite.
En-suite
Part tiled with a stylish mosaic border and heated towel rail, the en-suite is equipped with a large shower cubicle, wash basin and W.C.
Bedroom 2
14' 2" x 9' 10" (4.31m x 2.99m)
A great size double bedroom presented in grey modern tones and located to the rear of the property therefore enjoying views over the rear garden and sweeping views beyond. This bedroom also benefits from en-suite facilities.
En-suite
Having the continuation of the stylish tiles and mosaic border with laminate to the floor. Comprising walk-in shower cubicle, wash basin and W.C.
Bedroom 3
17' 3" x 8' 8" (5.25m x 2.65m)
Located to the front of the property yet another double bedroom having plenty of space for a range of bedroom furniture.
Bedroom 4
10' 7" x 9' 10" (3.22m x 2.99m)
The fourth double bedroom located to the rear therefore benefiting from the aforementioned views.
Bathroom
A fantastic family bathroom with modern tiles and wood laminate flooring. Benefiting from a full-size bath and a separate shower cubicle, wash basin and W.C. A large cupboard provides storage for all bathroom essentials.
Exterior
At the rear of the property lies a recently landscaped garden, showcasing a unique addition – your very own bar! Meticulously designed, every corner of this outdoor space has been thoughtfully planned. A designated lawn area provides a space for recreational activities, while multiple seating areas cater to delightful alfresco dining experiences. The highlight is the newly installed bar, complete with water and electricity supply, creating a fantastic and sociable environment that is sure to be enjoyed by the entire family.
Driveway and Garage
To the front of the property is a tarmac driveway providing parking for two vehicles and also benefiting from a single garage which benefits from an electricity supply.
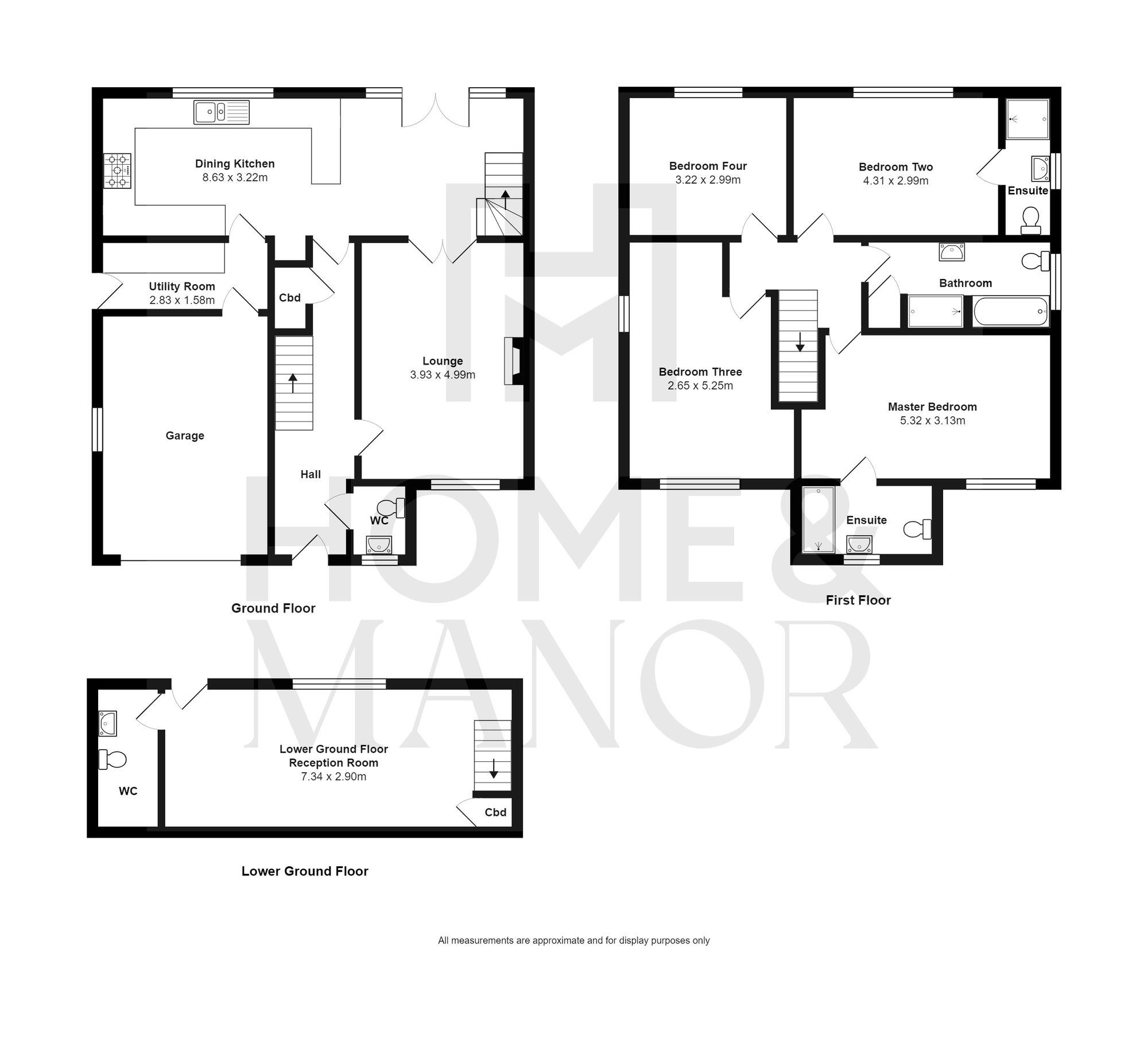
Interested?
01484 629 629
Book a mortgage appointment today.
Home & Manor’s whole-of-market mortgage brokers are independent, working closely with all UK lenders. Access to the whole market gives you the best chance of securing a competitive mortgage rate or life insurance policy product. In a changing market, specialists can provide you with the confidence you’re making the best mortgage choice.
How much is your property worth?
Our estate agents can provide you with a realistic and reliable valuation for your property. We’ll assess its location, condition, and potential when providing a trustworthy valuation. Books yours today.
Book a valuation




