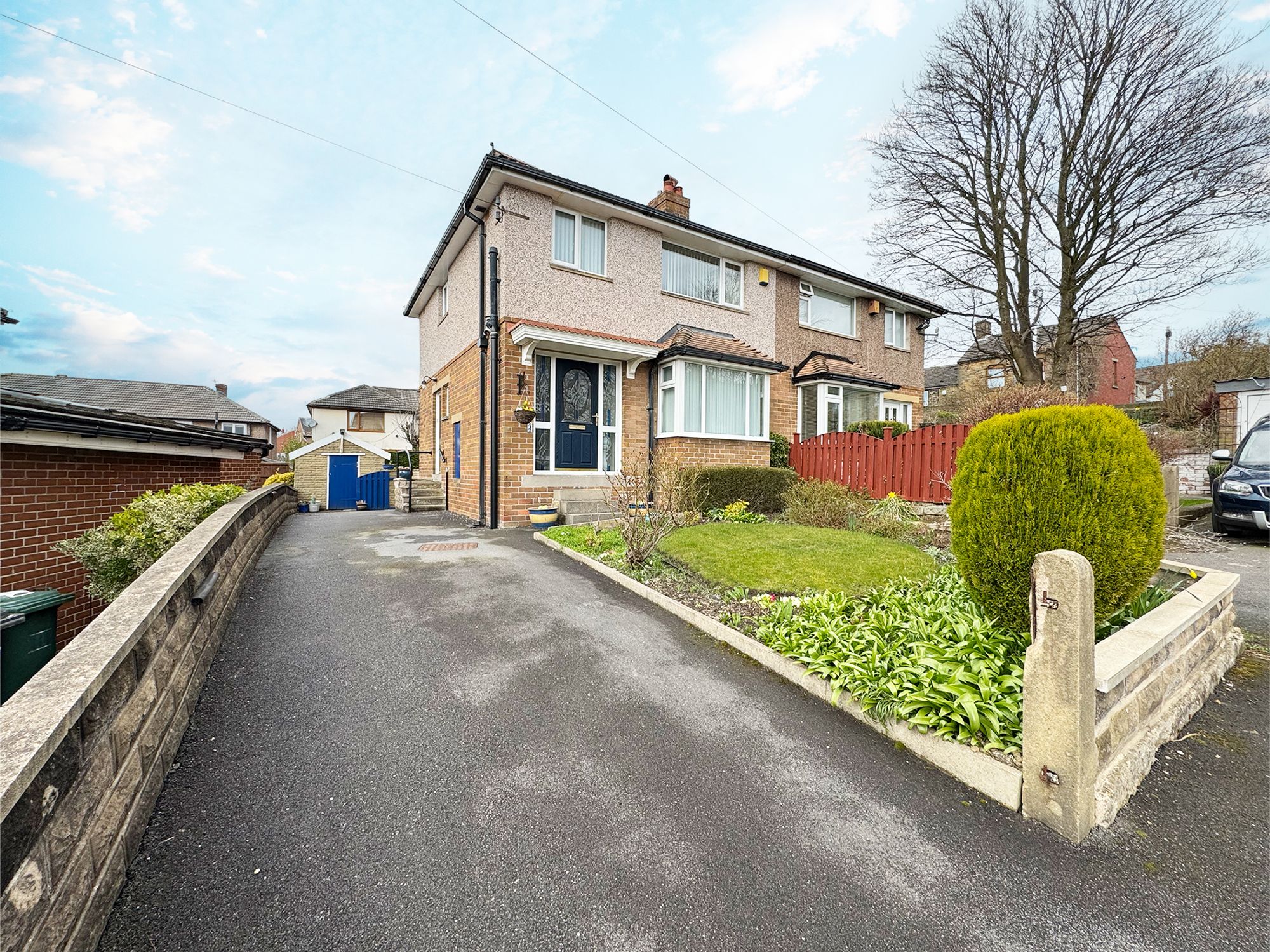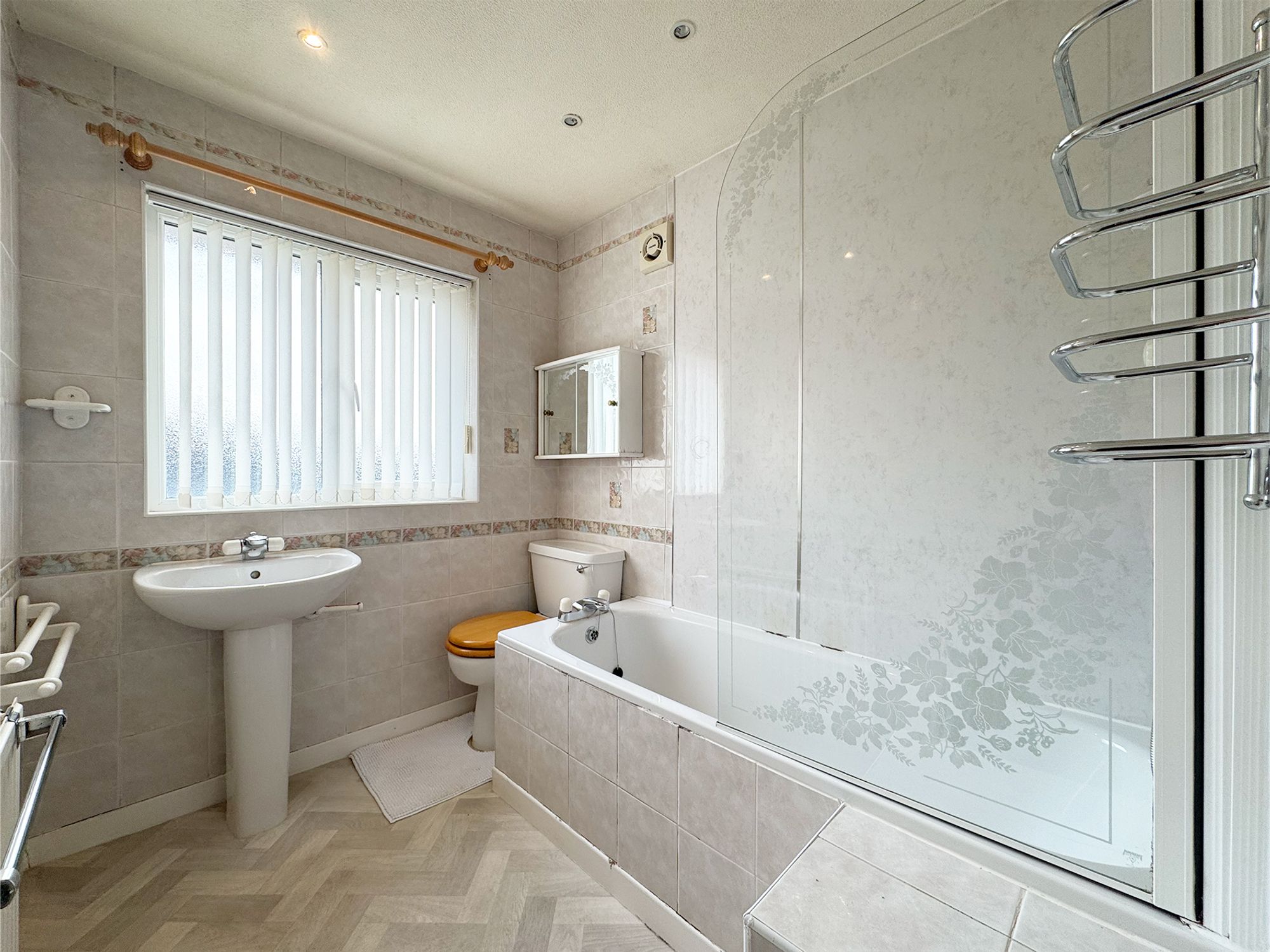3 bedroom House
Longden Walk, Lepton, HD8
Offers in Region of
£210,000
SOLD STC
Offered with NO CHAIN, this 3-bedroom semi-detached home is situated in a cul-de-sac in the sought-after village of Lepton. It boasts both front and back gardens, offering outdoor space for relaxation and gardening. The property also features driveway parking for added convenience. Located close to local amenities, it combines peaceful village living with easy access to shops, schools, and transport links.
Entrance Hall
The spacious entrance hall greets you with a sense of openness and brightness, bathed in neutral tones that create a calm and welcoming atmosphere. As you step through the front door, frosted glass panels allow natural light to gently filter in, illuminating the area without compromising privacy. The walls are adorned with a subtle textured wallpaper, adding a touch of sophistication and depth to the space. A brown spindle banister crafted from wood leads the way up the stairs, creating an elegant transition between the ground floor and the upper levels. For an added sense of warmth and ambience, wall-mounted lights line the hall, casting a soft glow that enhances the overall inviting feel.
Kitchen
8' 6" x 13' 5" (2.60m x 4.10m)
The kitchen, located at the rear of the property, offers both practicality and style. The floor-to-ceiling tiles throughout give the space a vibrant yet practical touch, complementing the pale grey cupboards which provide ample storage space. The room has a large window and an external door with a frosted glass panel, both of which allow natural light to flood the space. It has all the necessary appliances for modern living, including space for a washing machine, fridge freezer, and dishwasher/dryer. The cooking area is equipped with a gas oven and electric hob, perfect for preparing meals. In addition, there's useful under-stairs storage and a hatch by the side door leading into an underground storage space, which, while not currently in use, offers potential for additional storage.
Lounge
11' 6" x 14' 1" (3.50m x 4.30m)
The spacious lounge at the front of the property is decorated in neutral tones, creating a calm, inviting space. It features a gas fireplace with a cream marble or granite hearth and a wooden mantelpiece. Wall-mounted lights in the alcoves provide soft illumination and offer space for display or a TV. A large bay window floods the room with natural light, and beige carpeting adds warmth. The room also has a glass door that enhances the light-filled atmosphere.
Dining Room
10' 6" x 11' 10" (3.20m x 3.60m)
The dining room features neutral-coloured walls and a cosy gas fire, creating a warm and inviting atmosphere. It offers ample space for a dining table and chairs, making it perfect for family meals or entertaining. The room leads into the conservatory, which is filled with glass panels, allowing plenty of natural light to flood the space.
Conservatory
10' 2" x 11' 10" (3.10m x 3.60m)
The conservatory boasts wood-effect flooring and white walls, creating a bright and airy space. An overhead fan with a light adds both comfort and style. Blinds around the room provide easy light control, ensuring the space can be adjusted to suit any time of day. The conservatory also features access to the garden, seamlessly connecting the indoors to the outdoor space.
Bathroom
5' 11" x 7' 10" (1.80m x 2.40m)
The house bathroom, features floor-to-ceiling tiled walls with marble-effect shower panels around the mains shower, which includes a handheld attachment and a glass shower screen above the bath which is fitted with a chrome mixer tap with cream handles. The room also offers a mirror with a wall unit for practical storage, along with a freestanding white wash basin. A radiator and towel rack provide added convenience, while a large frosted window lets in natural light while ensuring privacy.
Bedroom 1
11' 10" x 12' 6" (3.60m x 3.80m)
Located at the front of the property, this double room is currently used as a twin bedroom and features cream fitted wardrobes, offering ample storage. The neutral textured wallpaper, creates a calm and versatile atmosphere while a large window overlooks the front garden, allowing plenty of natural light to brighten the room. This space could easily be transformed into a comfortable double bedroom, offering flexibility to suit your needs.
Bedroom 2
10' 6" x 11' 6" (3.20m x 3.50m)
Bedroom two, located at the rear of the property, features textured wallpaper in neutral tones with a blue accent. The soft cream carpet adds warmth to the space. It comfortably fits a double bed and includes a large storage cupboard that houses the water cylinder and shelves, offering practical storage solutions.
Bedroom 3
7' 7" x 7' 10" (2.30m x 2.40m)
This single room, located at the rear of the property, overlooks the garden. Painted in white, it features a large window that brings in natural light and offers views of the garden. The room has the potential to be used as a home office, walk-in wardrobe, or a cosy single bedroom.
Garage
The garage provides storage for the property.
Garage Storage
Cul-de-Sac Location
Conservatory
Steps from the conservatory lead to a charming patio area, perfect for outdoor relaxation. Beyond the patio, a lush grass lawn stretches out, bordered by flower beds that add colour and vibrancy to the space. The garden offers a peaceful, green retreat with plenty of room for outdoor activities, surrounded by well-maintained planting for a natural, serene feel.
Driveway: 2 spaces - The driveway offers ample off-street parking for several vehicles.
Interested?
01484 629 629
Book a mortgage appointment today.
Home & Manor’s whole-of-market mortgage brokers are independent, working closely with all UK lenders. Access to the whole market gives you the best chance of securing a competitive mortgage rate or life insurance policy product. In a changing market, specialists can provide you with the confidence you’re making the best mortgage choice.
How much is your property worth?
Our estate agents can provide you with a realistic and reliable valuation for your property. We’ll assess its location, condition, and potential when providing a trustworthy valuation. Books yours today.
Book a valuation






















