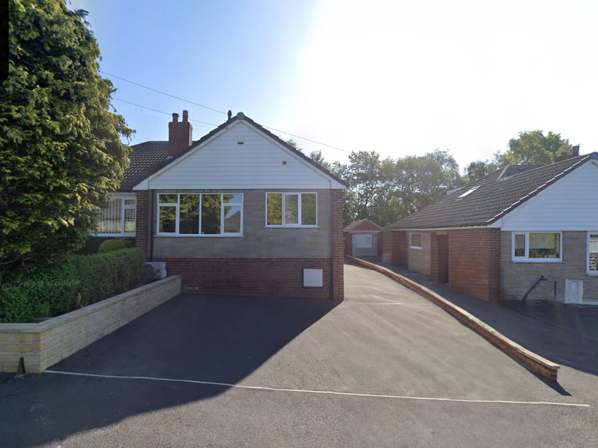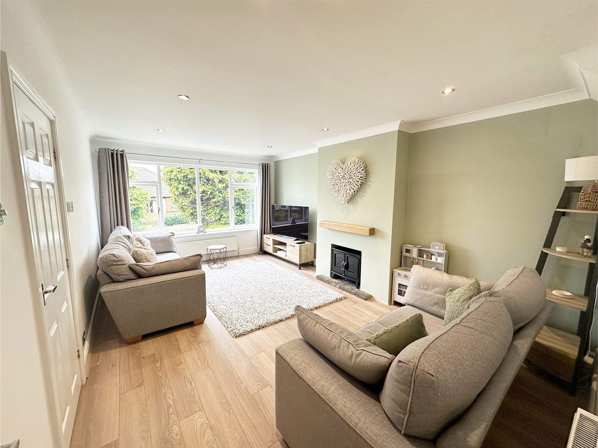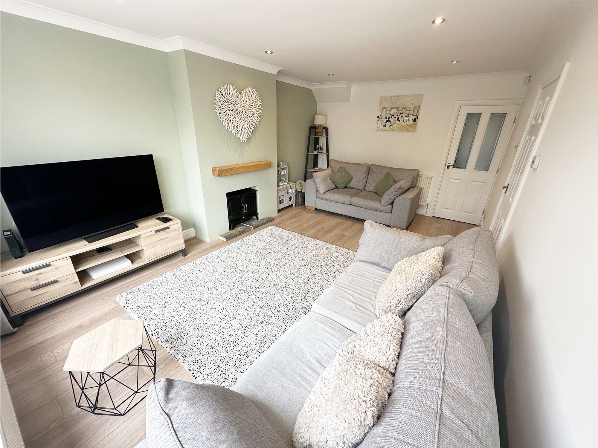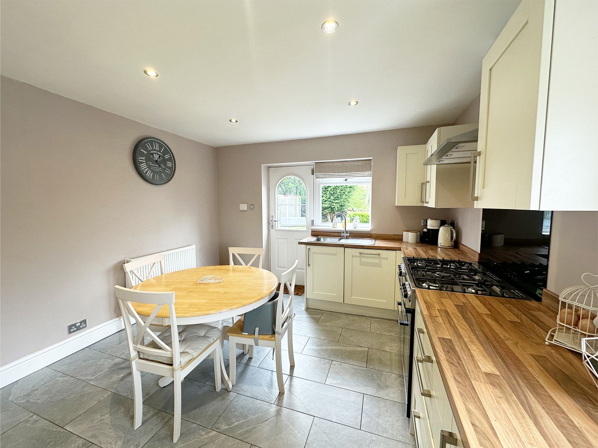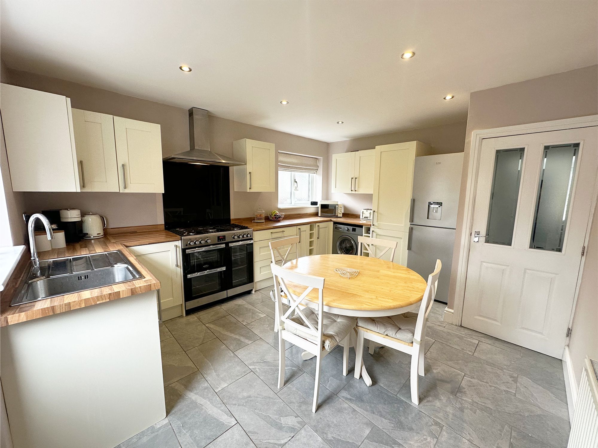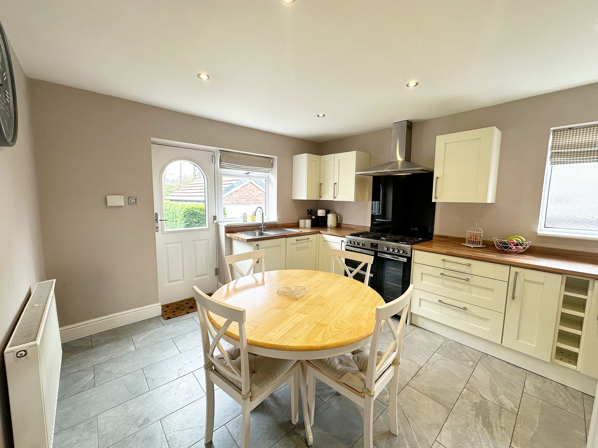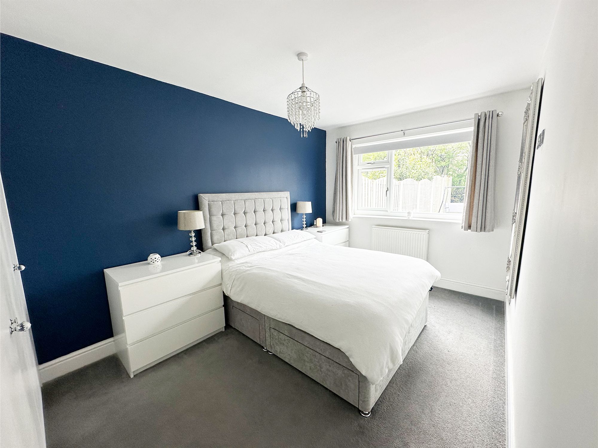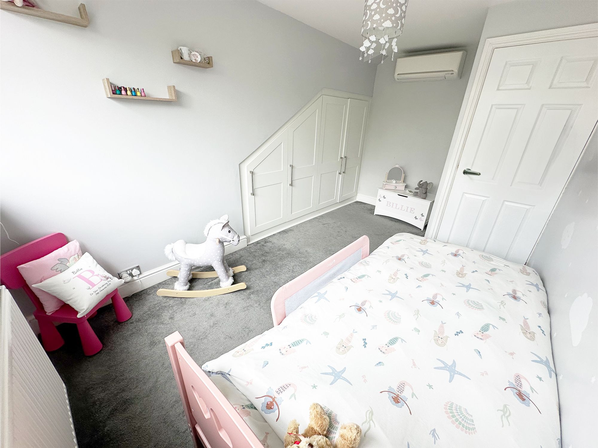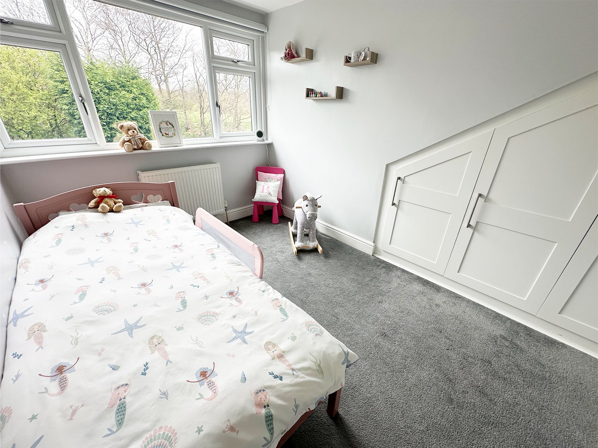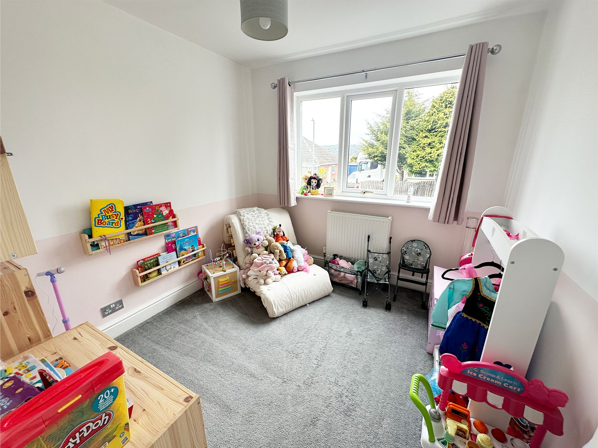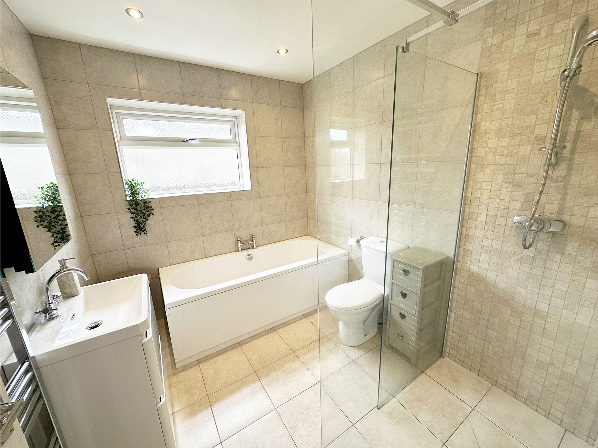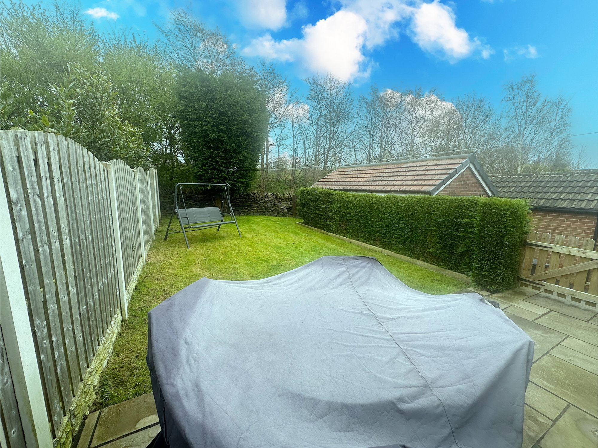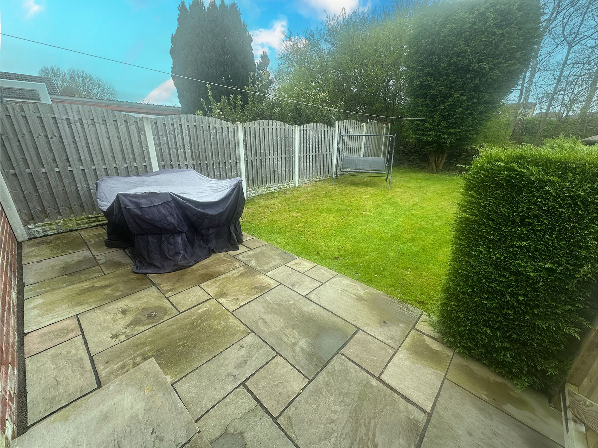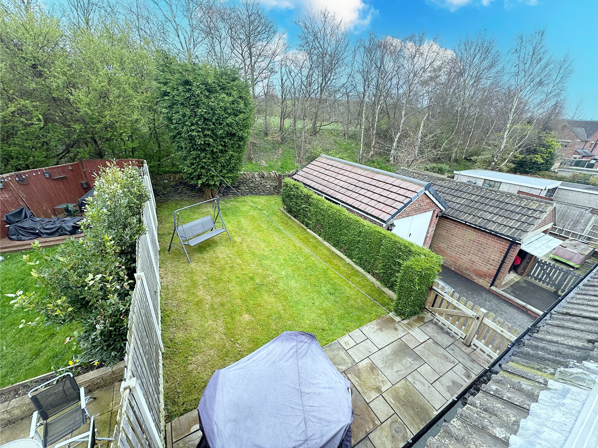4 Bedroom Bungalow
Fields Road, Lepton, HD8
Offers Over
£270,000
SOLD STC
This substantially extended bungalow is a beautiful family home and boasts generous room sizes throughout, the property is presented to a high standard with a quality kitchen and bathroom whilst externally there is a good size flat garden to the rear with a woodland backdrop and to the front there is a large driveway and single detached garage. The property is located on a quiet road close to good amenities and well-regarded schooling as well as transport and commuter links. A viewing is advised to fully appreciate this beautiful home in such a well-regarded area.
Hallway
Entering the property through the side door which opens into a bright and airy hallway that provides space to hang outdoor garments and keep footwear before entering the home. A short staircase rises to the landing which has doors opening to the fourth bedroom and lounge.
Lounge
17' 7" x 11' 4" (5.36m x 3.45m)
This generous room has a welcoming feel, presented in soft neutral tones with the main focal point of the room being a feature chimney breast that houses the stove. The room is drenched with natural light courtesy of the large window overlooking the front of the property. There is a door that opens to the inner hallway.
Bedroom
8' 5" x 7' 2" (2.57m x 2.18m)
This room is extremely versatile and could be used in a number of different ways, because of the proximity of the entrance the room may suit those wishing to run a business from home where clients could arrive without disturbing the home.
Bathroom
8' 0" x 7' 0" (2.44m x 2.13m)
Having a crisp and clean feel the bathroom is fitted with four piece suite comprising a walk-in shower, large bath, low-level WC, and wash hand basin. The room has stylish floor to ceiling that enhances the look and is low maintenance.
Bedroom
14' 1" x 8' 4" (4.29m x 2.54m)
The master bedroom is a wonderful room decorated in stark white with a large rear facing window overlooking the garden. There is ample space for a full range of free standing furniture.
Kitchen
13' 8" x 11' 5" (4.17m x 3.48m)
An extremely spacious and sociable room fitted with an excellent range of wall and base cabinets finished in a shaker-style design trimmed with modern chrome handles and adorned with oak effect worktops that incorporate a stainless steel sink and mixer tap. There is a range-style cooker with a chimney-style extractor above and space for an automatic washing machine and fridge freezer. The room has space for a family dining table in the center for simple family dining or more formal dining if desired. There is a window overlooking the garden and a door that offers access to the patio and garden,
Bedroom
13' 8" x 7' 8" (4.17m x 2.34m)
Located on the first floor this rear-facing bedroom is a good size and can offer space for a range of furniture, this room enjoys an outlook over the garden and woodland backdrop.
Bedroom
11' 7" x 6' 4" (3.53m x 1.93m)
This room is currently used as a nursery but would also make a great home office.
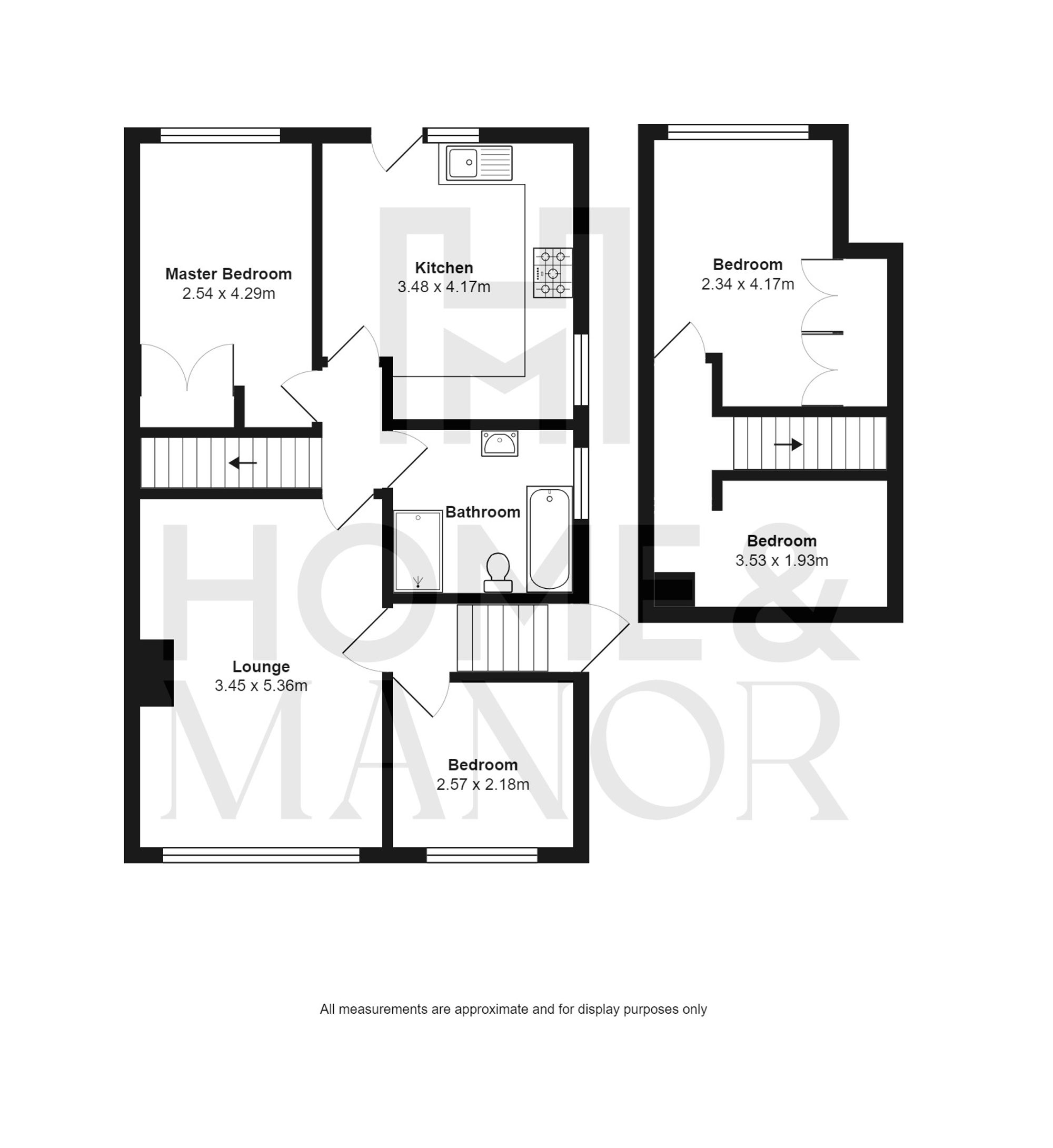
Interested?
01484 629 629
Book a mortgage appointment today.
Home & Manor’s whole-of-market mortgage brokers are independent, working closely with all UK lenders. Access to the whole market gives you the best chance of securing a competitive mortgage rate or life insurance policy product. In a changing market, specialists can provide you with the confidence you’re making the best mortgage choice.
How much is your property worth?
Our estate agents can provide you with a realistic and reliable valuation for your property. We’ll assess its location, condition, and potential when providing a trustworthy valuation. Books yours today.
Book a valuation




