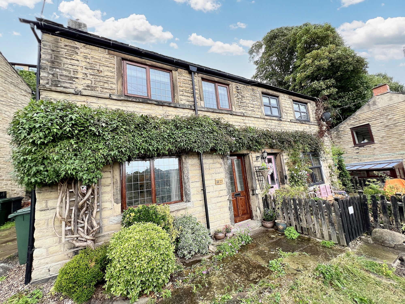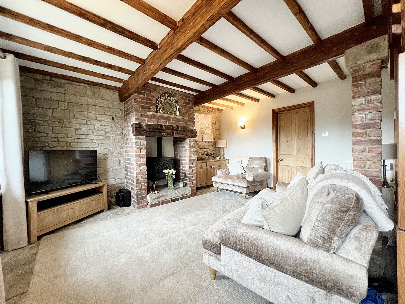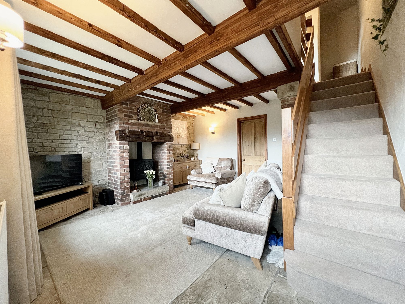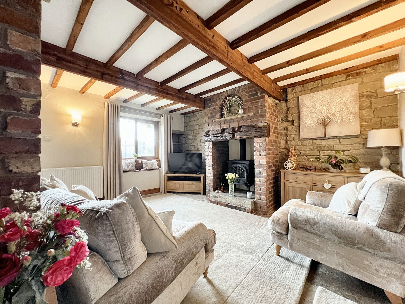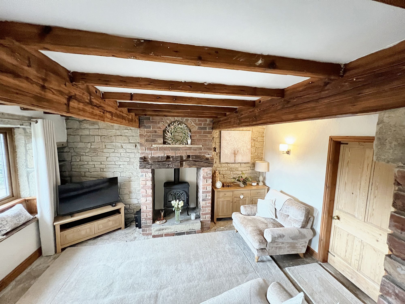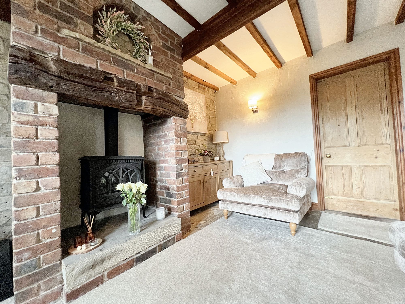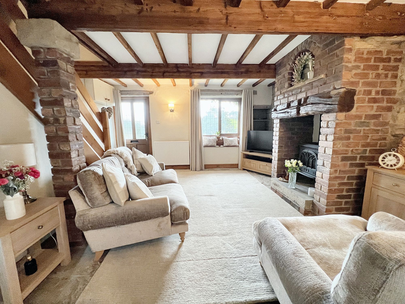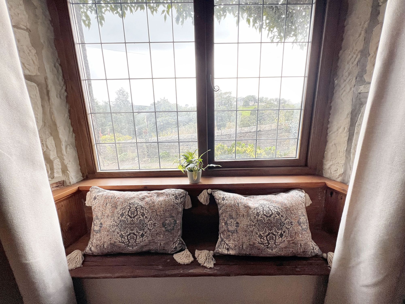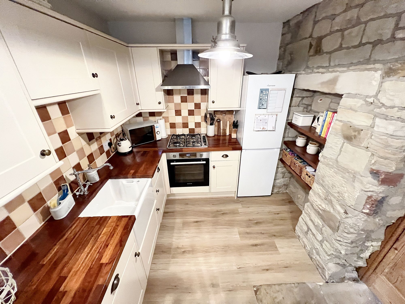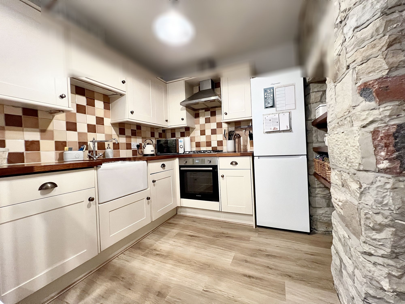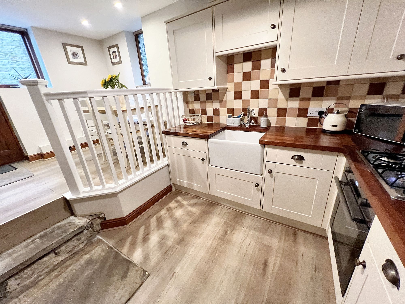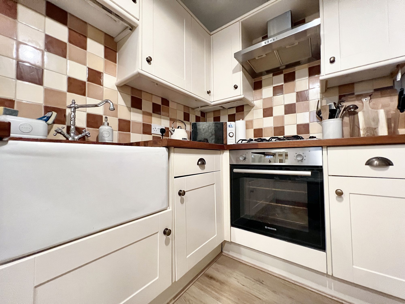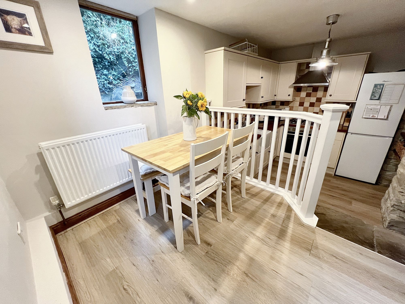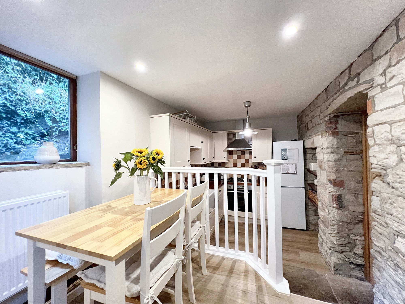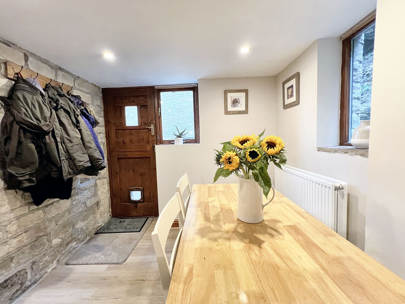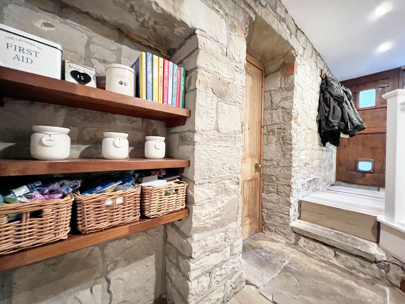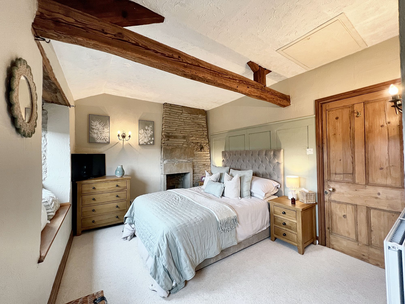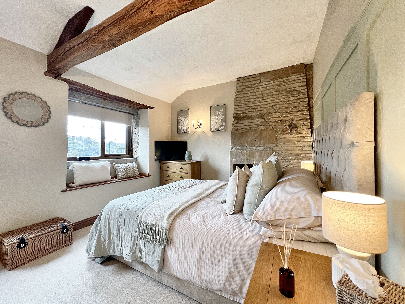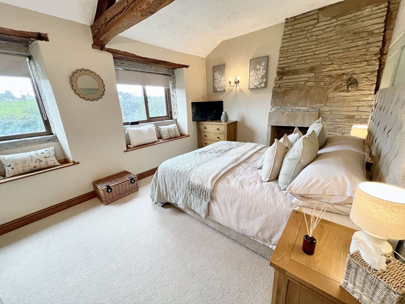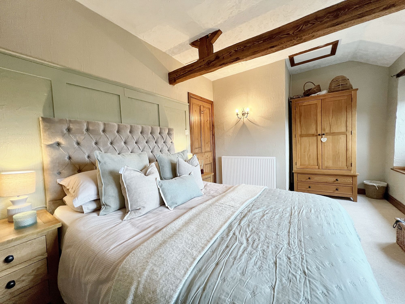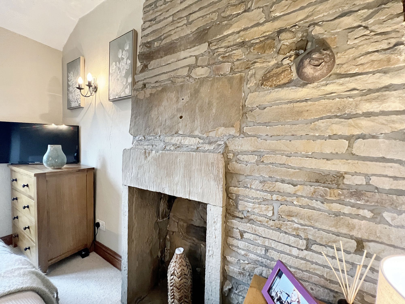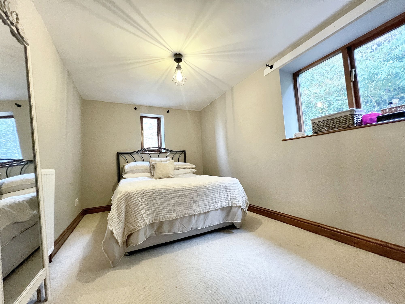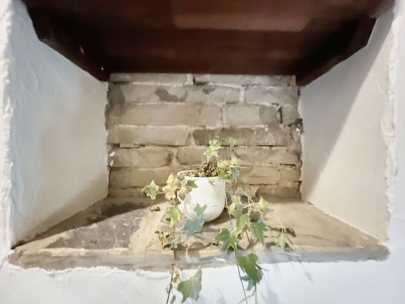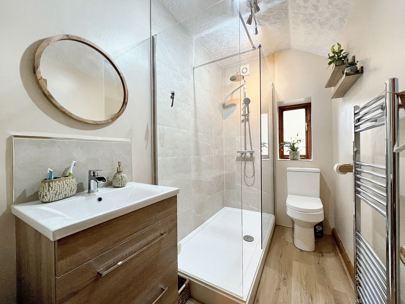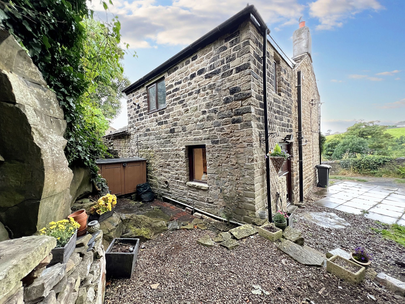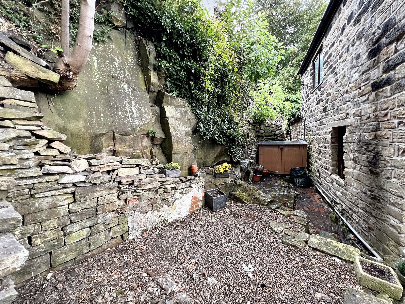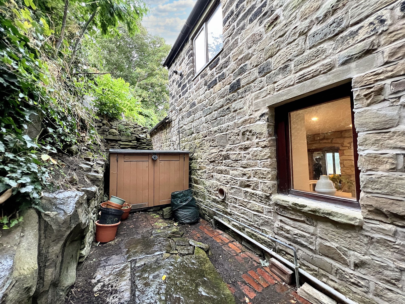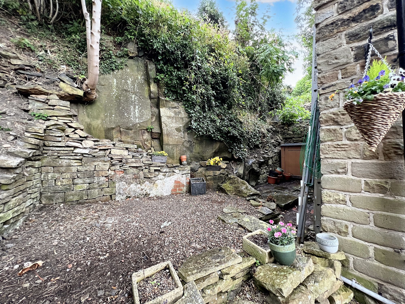2 bedroom Cottage
North Road, Kirkburton, HD8
Offers in Region of
£185,000
Nestled on an idyllic lane, this charming chocolate box cottage offers a perfect blend of timeless appeal and modern comforts. Boasting beautiful far-reaching views, this superbly presented home features spacious room sizes that promise both warmth and style. The newly fitted bathroom adds a touch of contemporary luxury, ensuring a relaxing retreat after a day in the picturesque surroundings. The cottage is conveniently close to excellent amenities and transport links, making it an ideal choice for those seeking both tranquillity and convenience. The enchanting cottage garden further enhances the property's allure, offering a peaceful outdoor space to enjoy all year round. This delightful home is a rare find, combining rustic charm with modern living in an unbeatable location.
Lounge
As you step through the front door, you're immediately welcomed by an abundance of character and charm that flows seamlessly throughout this stunning property. The Yorkshire stone flooring sets a refined tone, while exposed stone walls exude a timeless appeal. This ambience is perfectly complemented by the warmth of a gas inglenook fire nestled within an exposed brick fireplace, creating a cosy and inviting focal point. Charming wooden window seats beckon you to unwind and soak in the breath-taking views, with natural light pouring through the windows to enhance the serene atmosphere. Above, exposed beams add a touch of historic character, and an understairs storage cupboard offers practical yet discreet storage blending functionality with style.
Kitchen
The dining kitchen beautifully blends rustic charm with modern convenience with exposed stonework adding authentic character and setting a warm and inviting tone throughout the room. Featuring a range of classic cream units paired with solid wood work surfaces, creating a seamless blend of style and functionality. Integrated appliances include a timeless Belfast sink and a sleek oven with a four-ring gas hob, ensuring a fully equipped and elegant workspace. Thoughtfully designed, the kitchen also offers plumbing for a washing machine, discreetly integrated to maintain a clean and functional layout, as well as space for a free-standing fridge freezer. Two steps lead up to the elevated dining area providing ample room for a dining table and chairs, with the mezzanine layout creating an incredibly sociable and open space. A charming stable door opens directly to the outside enhancing the kitchen’s delightful country feel and providing convenient access to the outdoors.
Landing
Ascending the staircase to the first floor, you arrive at a welcoming landing that grants access to two well-appointed bedrooms and the main bathroom. A charming recessed alcove with beautiful exposed stonework offers the perfect spot for display shelving, adding a unique touch of character and elegance to the space.
Bedroom 1
This beautifully presented double bedroom exudes both charm and sophistication, making it a standout feature of the home. Double windows with exposed stone surrounds perfectly frame picturesque views, with charming window seats that create a cosy nook for relaxation. The room's centrepiece is an exposed stone fireplace, adding a touch of rustic elegance that seamlessly complements the fresh tones and stylish panelling on the walls. A new plush carpet extends across the floor, offering a luxurious feel underfoot. Additionally, convenient access to loft space adds a practical touch to this already delightful and serene retreat.
Bedroom 2
Another inviting double bedroom which is both stylish and functional. Freshly decorated in tasteful warm hues, the room exudes a warm and welcoming atmosphere. A cleverly integrated storage cupboard serves as a wardrobe efficiently maximising floor space while keeping the room tidy and uncluttered. This thoughtful design ensures the bedroom remains spacious and serene, offering a perfect retreat at the end of the day.
Bathroom
This newly fitted bathroom combines modern luxury with rustic charm. The centrepiece is a spacious double walk-in shower cubicle, featuring a sleek rain head shower for a spa-like experience. A wash basin is elegantly set within a stylish wooden vanity unit offering both functionality and aesthetic appeal. A chrome heated towel rail adds a touch of sophistication, ensuring warmth and comfort. The space is further enhanced by exposed beams overhead adding character, while wood laminate flooring provides a warm and cohesive finish perfectly complementing the overall design.
Exterior
At the front of the property, you'll be greeted by a charming cottage-style garden, thoughtfully designed with Yorkshire stone flags and adorned with mature shrubs and vibrant potted plants that bring a delightful splash of colour. The rear of the property boasts a low-maintenance seating and patio area, framed by a breath-taking quarry-style rock face that enhances the natural beauty of the space while providing a sheltered haven—perfect for al fresco dining and barbecues. To top it off, a practical outhouse adds functionality to this delightful outdoor retreat.
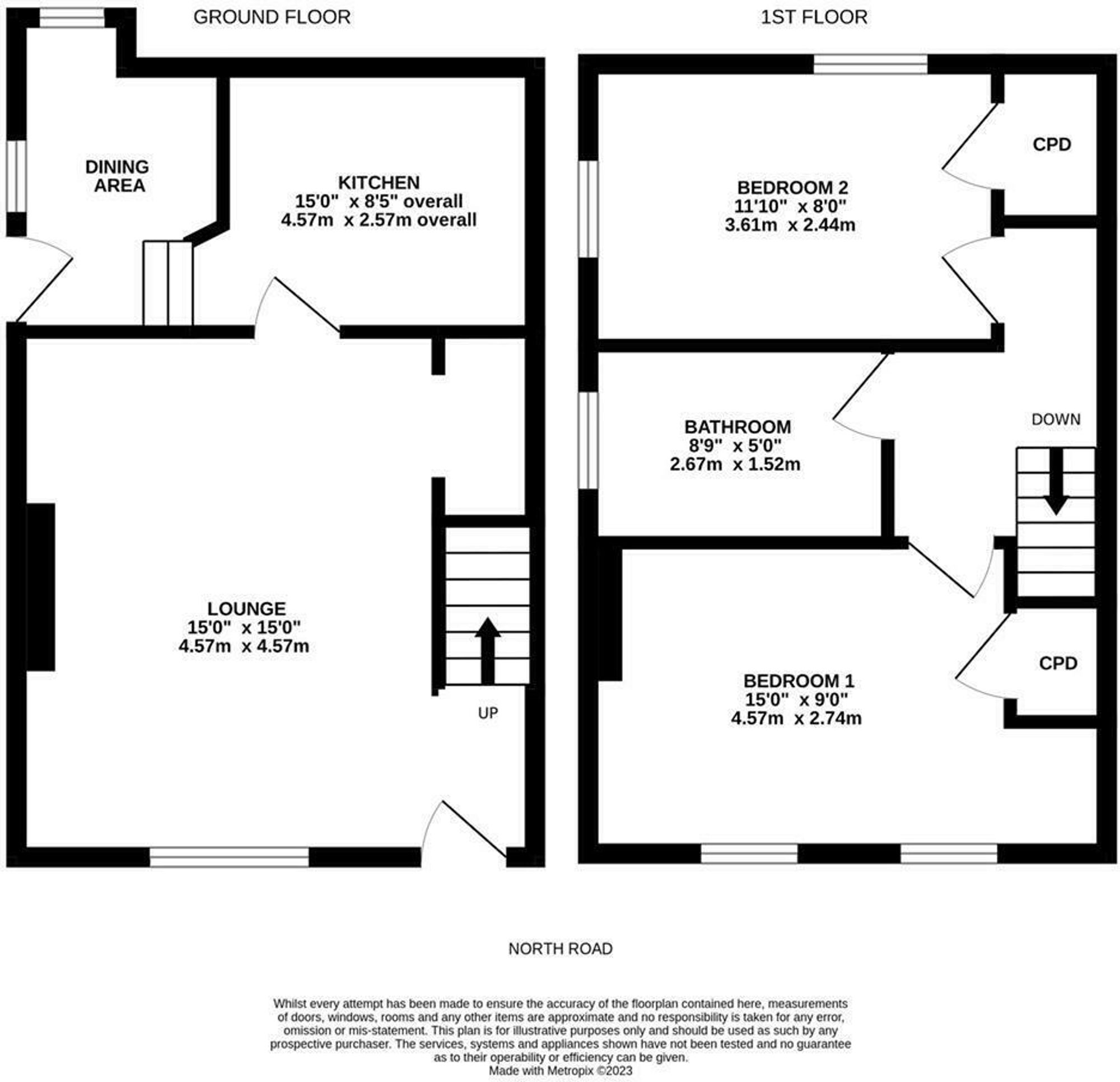
Stunning location
Cottage garden
Close to excellent amenities
Rural walks on your doorstep
On street
Interested?
01484 629 629
Book a mortgage appointment today.
Home & Manor’s whole-of-market mortgage brokers are independent, working closely with all UK lenders. Access to the whole market gives you the best chance of securing a competitive mortgage rate or life insurance policy product. In a changing market, specialists can provide you with the confidence you’re making the best mortgage choice.
How much is your property worth?
Our estate agents can provide you with a realistic and reliable valuation for your property. We’ll assess its location, condition, and potential when providing a trustworthy valuation. Books yours today.
Book a valuation




