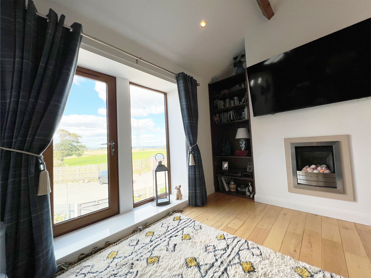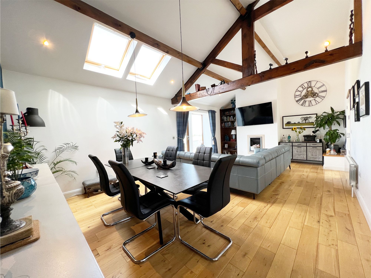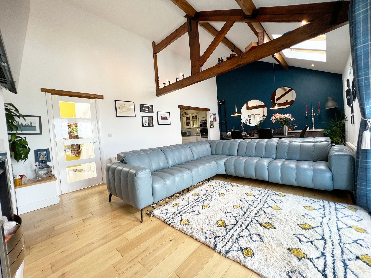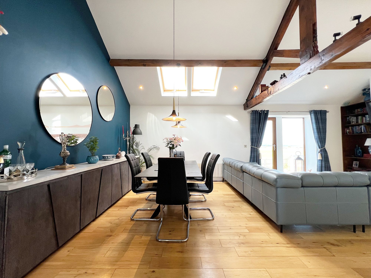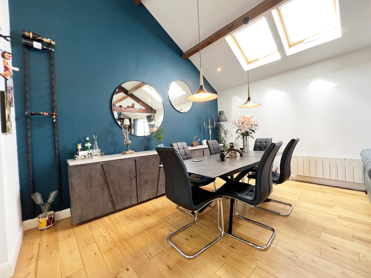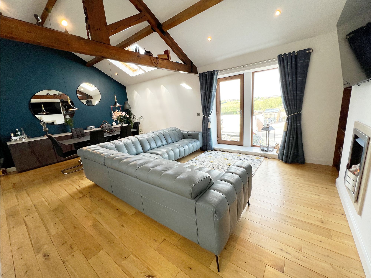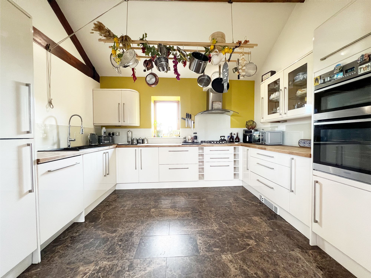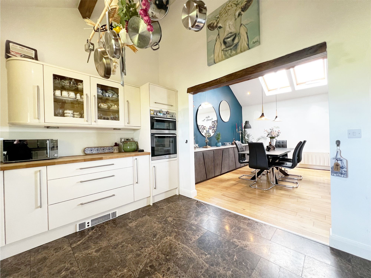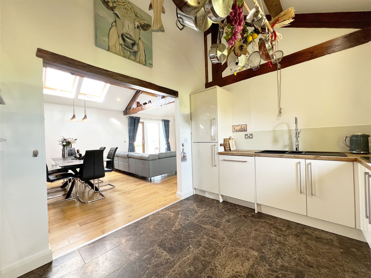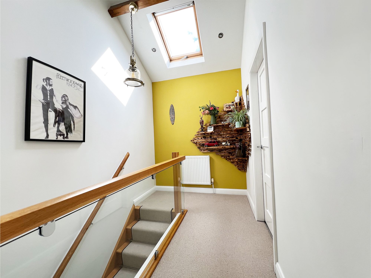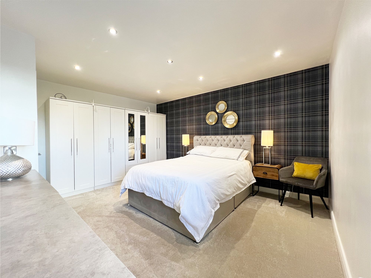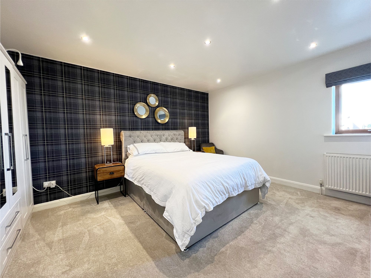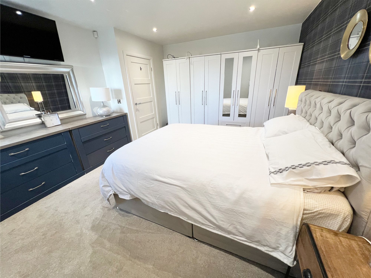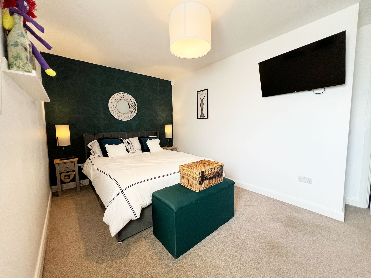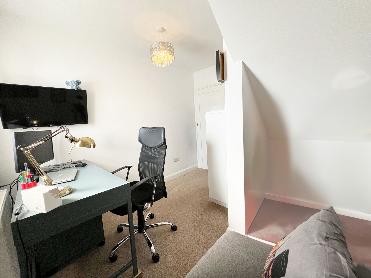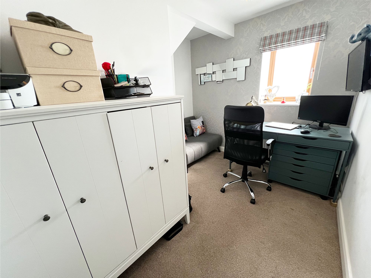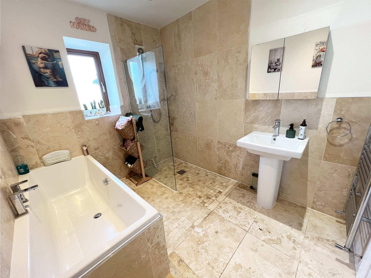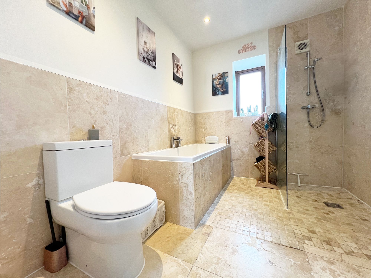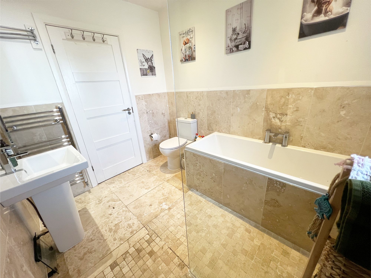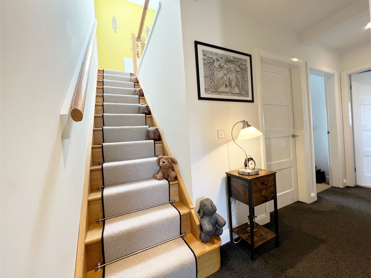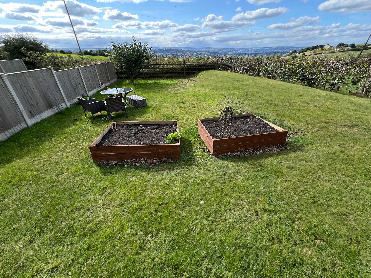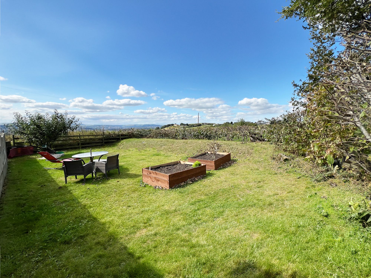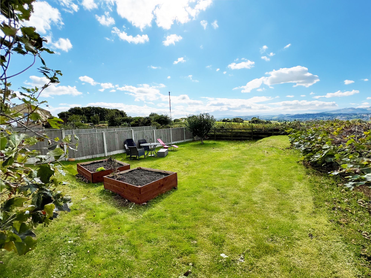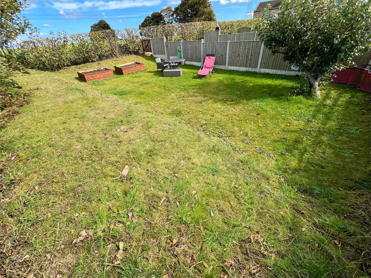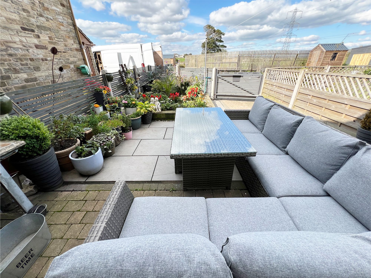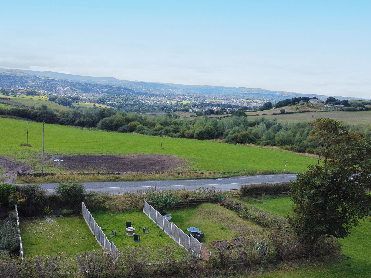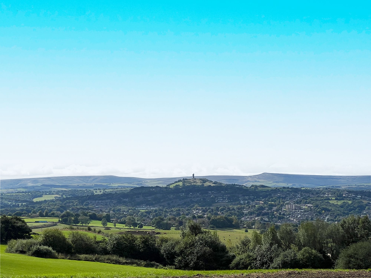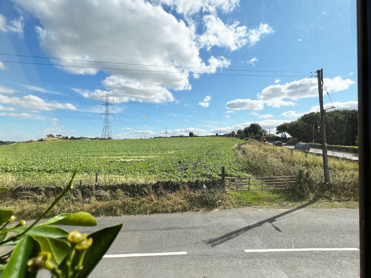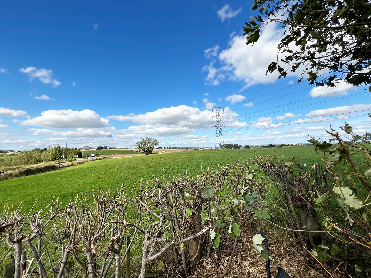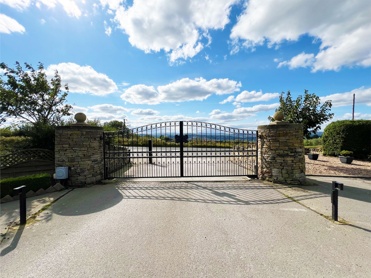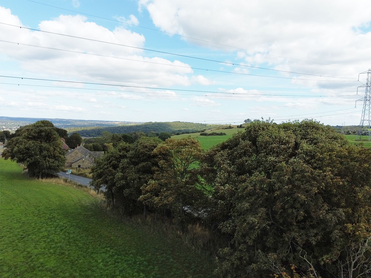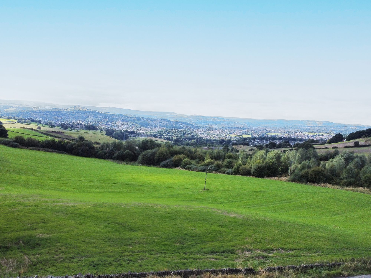3 Bedroom House
Bellstring Lane, Mirfield, WF14
In Excess of
£325,000
SOLD STC
Set within an exclusive gated community, this characterful 3-bedroom property offers an extraordinary blend of period charm and modern style. With absolutely awe-inspiring views of the surrounding landscape, it truly stands out as a one-of-a-kind home. Inside, you'll find a seamless mix of original period features and contemporary décor, creating a warm and elegant atmosphere throughout. The large garden provides a serene outdoor space, perfect for relaxation and entertaining. This property is a special find, and viewing is essential to fully appreciate its unique beauty and stunning surroundings.
Hallway
Upon entering the property, you are immediately greeted by the sense of style that defines this home. A striking oak staircase, adorned with an elegant carpet runner, ascends to the first floor, serving as a stunning focal point. The hallway is both inviting and functional, with doors leading to the downstairs bedrooms and bathroom. This welcoming space sets the tone for the rest of the home, showcasing its tasteful design and attention to detail.
Bedroom 1
12' 3" x 15' 0" (3.74m x 4.58m)
Located on the ground floor and enjoying lovely views over the front garden, this spacious double bedroom is beautifully presented in neutral tones, complemented by a stylish feature wall that adds character to the space. With ample room for a variety of freestanding furniture, this bedroom offers both comfort and versatility, creating a serene and welcoming environment.
Bedroom 2
14' 10" x 11' 4" (4.53m x 3.46m)
Another generously sized double bedroom, this space is presented in tasteful tones that create a calming ambience. A stylish feature wall adds a modern touch, while the room offers ample space for a variety of freestanding furniture, allowing for flexible and personalised layouts.
Bedroom 3
10' 10" x 8' 11" (3.31m x 2.73m)
Currently utilised by the vendor as a home office, this versatile bedroom is another good-sized space, neutrally presented to suit any purpose. Cleverly designed with built-in storage under the stairs, the room maximises floor space, making it ideal for use as either a bedroom or a functional office.
Bathroom
This crisp, clean, and contemporary wet room exudes modern luxury. It features a sleek bath, wash basin, and WC, all complemented by a chrome heated towel rail for added comfort. The standout feature is the luxurious shower with a rain head, offering a spa-like experience. Fully tiled with stylish modern tiles, the wet room is not only visually appealing but also designed for effortless maintenance.
Landing
The landing is incredibly light and airy, enhanced by a Velux window that allows natural light to cascade through, creating a bright and welcoming space. From here, doors lead to both the utility room and the lounge, offering a smooth flow throughout the home.
Utility Room
A fantastic and practical addition to the home, this utility room offers convenience with plumbing for a washing machine and space for a tumble dryer. Located on the first floor, it also includes a handy WC. With ample storage, this utility room is perfect for keeping household essentials organised and out of sight.
Lounge
24' 1" x 15' 7" (7.33m x 4.74m)
Stepping into the open-plan lounge and dining room, you are immediately wowed by the impressive space and thoughtful design. Cleverly located on the top floor to fully embrace the stunning views of rolling fields beyond, this sensational room captivates with its charm and grandeur. Brimming with character, it features exposed beams and a striking electric gas pebble fireplace as a focal point. Patio doors open to bring the outdoors in, perfect for enjoying the fresh air and scenery. The engineered oak flooring adds warmth, and Velux windows ensure the space is bright and airy. There is ample room for a family-sized dining area, making this the perfect spot for both relaxation and entertaining.
Kitchen
12' 4" x 9' 10" (3.77m x 2.99m)
Open plan to the lounge and dining area, the kitchen features a range of sleek cream high gloss units, trimmed with chrome handles, and complemented by solid wood work surfaces, adding a touch of warmth and elegance. Integrated appliances include an oven and grill, fridge freezer, and dishwasher, along with a modern black sink paired with a stylish mixer tap. As you step into the kitchen, you're immediately captivated by the breath-taking views of the stunning open fields beyond, making this space as inspiring as it is practical.
Exterior
To the front of the property, you'll find a charming enclosed patio area, perfect for sitting out with a morning coffee and watching the sunrise over the fields beyond. This inviting space offers ample room for garden furniture and a BBQ, making it ideal for alfresco dining. The current vendors have thoughtfully designed the area with colourful potted plants, adding vibrancy and warmth. The garden/plot is detached from the property and is a short walk through the private grounds of the development, this plot of land is generously sized and fully laid to lawn. This expansive area is a blank canvas for your landscaping dreams and boasts incredible views over Castle Hill and beyond. The outdoor space is truly special and must be seen to fully appreciate its beauty and potential.
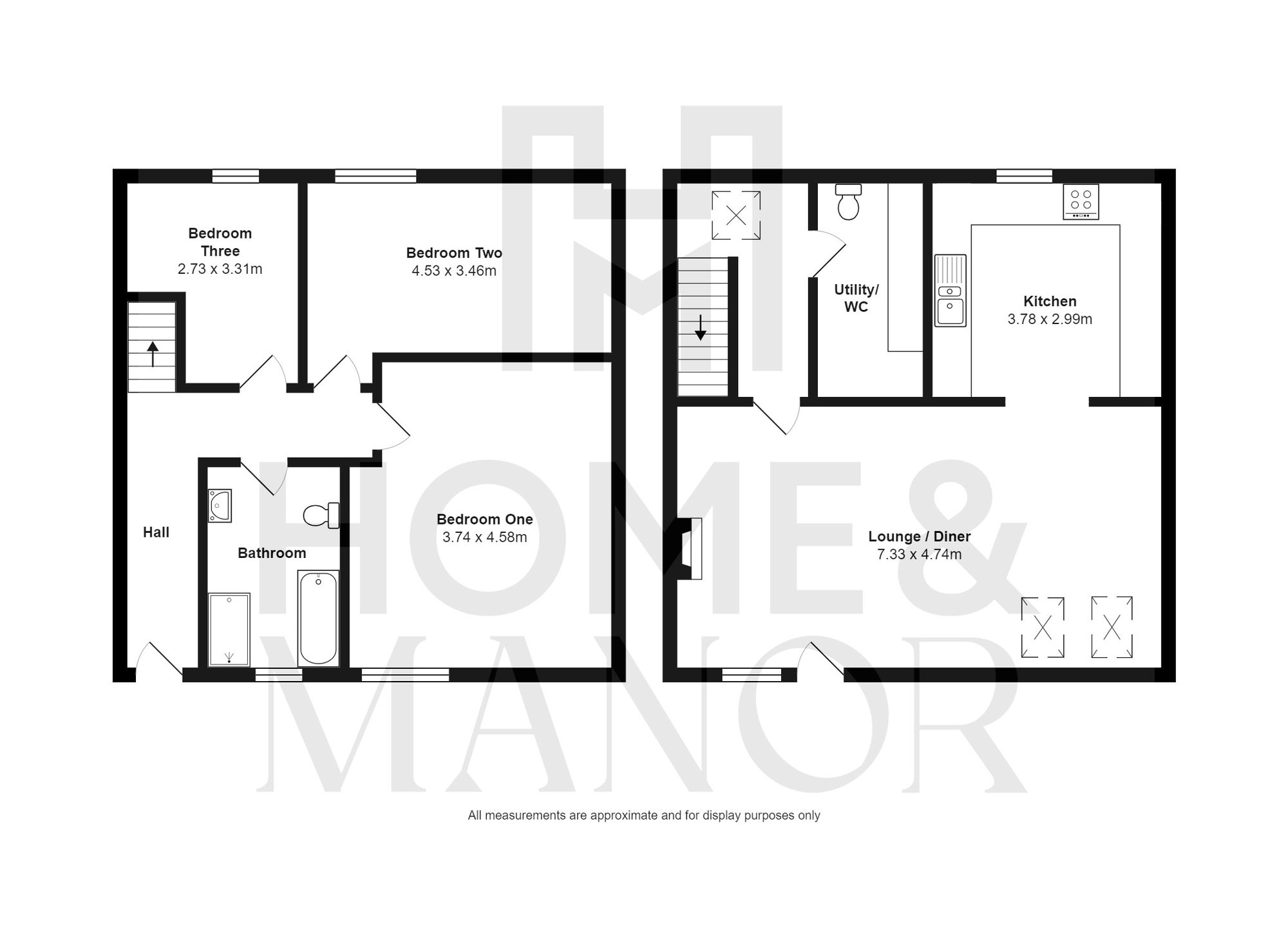
Interested?
01484 629 629
Book a mortgage appointment today.
Home & Manor’s whole-of-market mortgage brokers are independent, working closely with all UK lenders. Access to the whole market gives you the best chance of securing a competitive mortgage rate or life insurance policy product. In a changing market, specialists can provide you with the confidence you’re making the best mortgage choice.
How much is your property worth?
Our estate agents can provide you with a realistic and reliable valuation for your property. We’ll assess its location, condition, and potential when providing a trustworthy valuation. Books yours today.
Book a valuation





