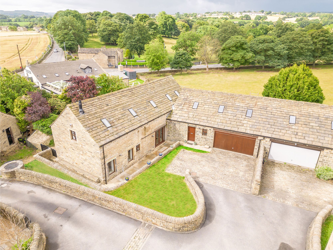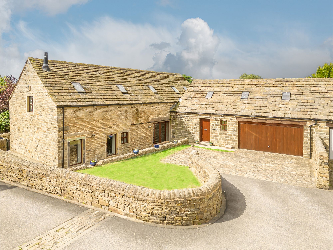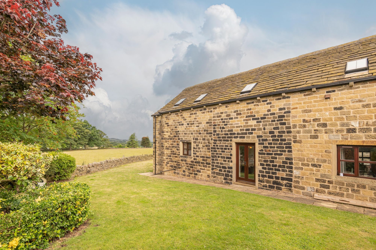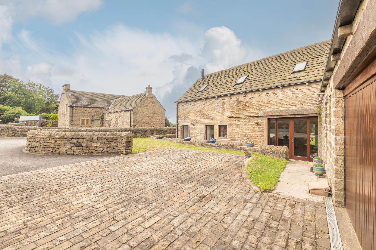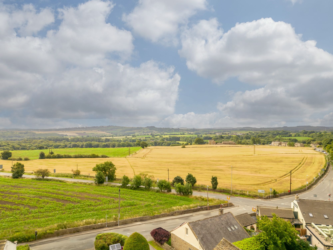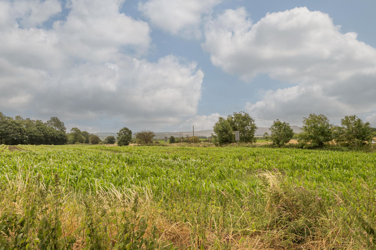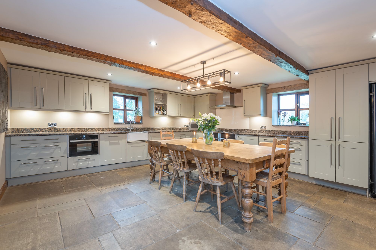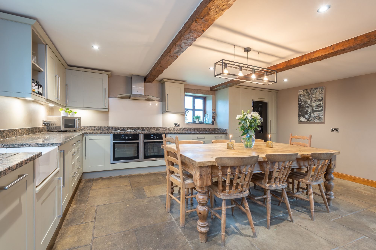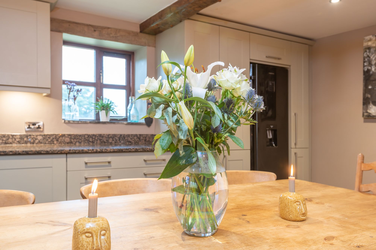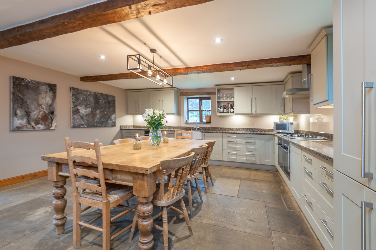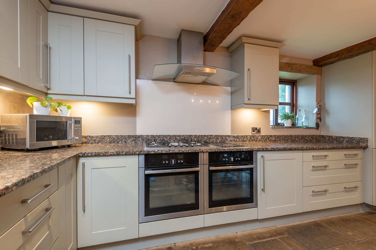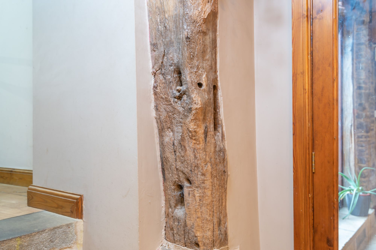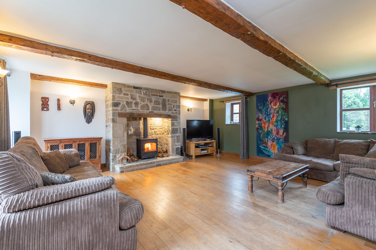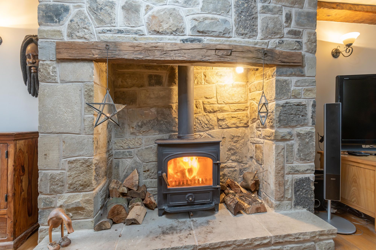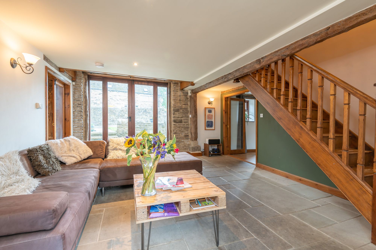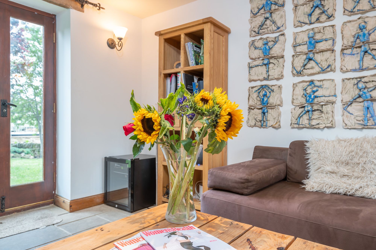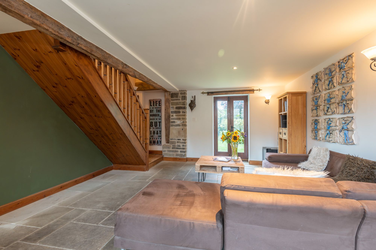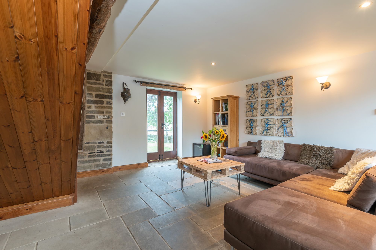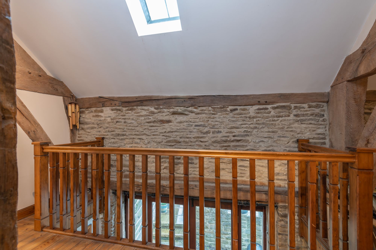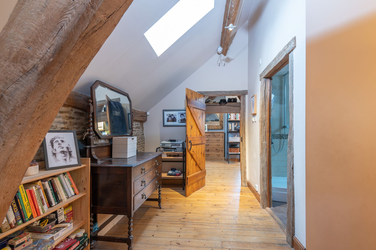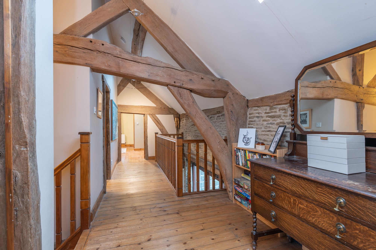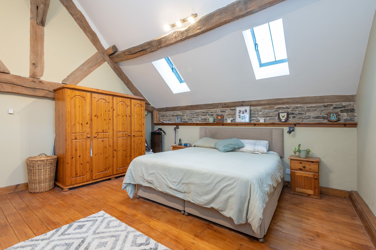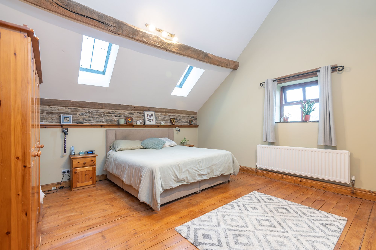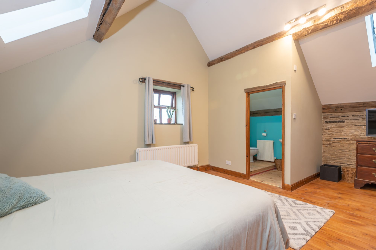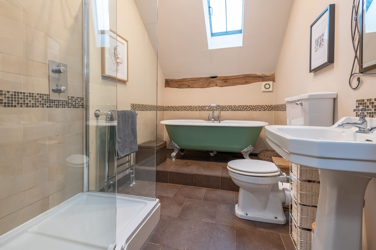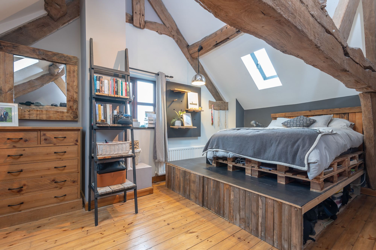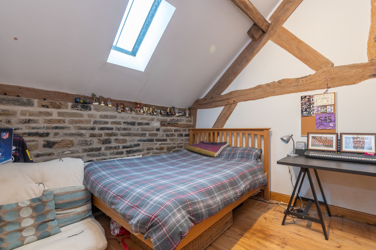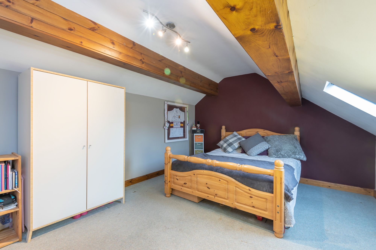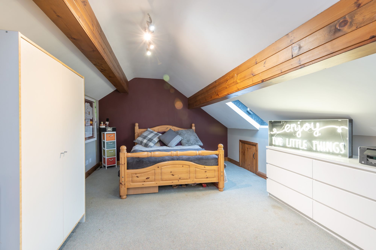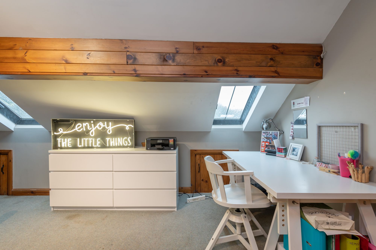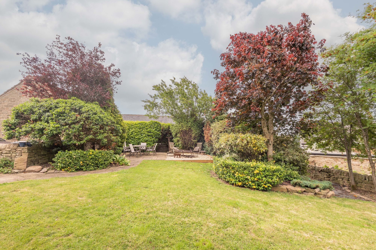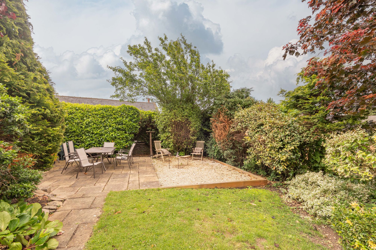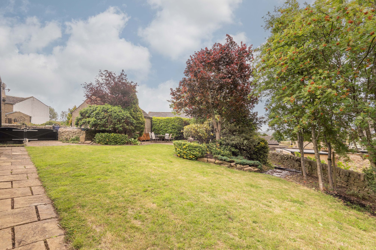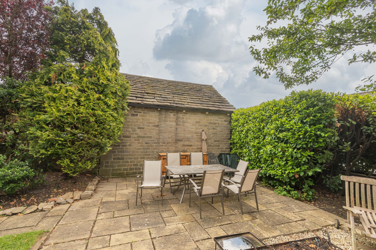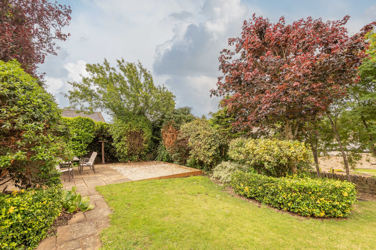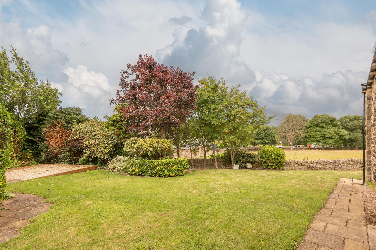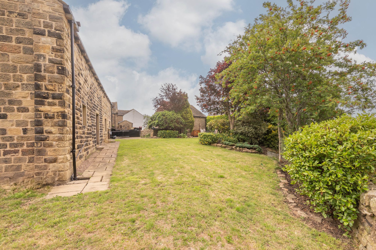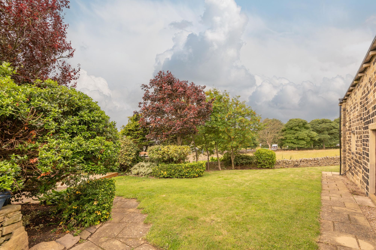5 bedroom Barn Conversion
Tenter House Court, Denby Dale, HD8
Offers in Region of
£825,000
Nestled serenely in the idyllic heart of the much-coveted village of Denby Dale, this beautiful Barn conversion stands as a testament to the rich history that graces its very foundations. With its origins tracing back to the 1700s, Part of which is Listed, once served as a humble Cruck Barn and Cow shed, now transformed into a sprawling family home through a loving conversion. Preserving the essence of its storied past, the home showcases exposed stone walls and beams that exude an allure of character and charm. Yet, seamlessly interwoven within are modern fixtures and fittings, harmoniously blending the best of both worlds. A sanctuary of versatility, this property offers a boundless canvas for day-to-day family life and the possibility for the purchaser to update and create something special with the added possibility of multigenerational living as the garage, utility area, and bedrooms 4 and 5 present an opportunity to create an Annexe a private space for a dependent relative. Step inside, and you are greeted by grand rooms that invite you to indulge in the pleasures of hosting and entertaining. The generous farmhouse kitchen becomes the heart of any gathering, Adjacent, an elegant formal dining room stands ready to house dinner parties or large family gatherings. And as the evening descends, the enchanting lounge awaits, complete with a stone fireplace and a crackling log-burning stove, casting a warm and captivating glow that beckons one to unwind. Beyond its walls, a generous garden, offers a place of reprieve and tranquillity, with the expanse of lawn offering family recreational space. A feature well adds a touch of rustic elegance to the landscape, while a cobbled driveway leads the way to a double garage, a testament to the ease and convenience this residence provides.
Entrance Hall
The hallway provides access to the kitchen, cloakroom, and utility and has a staircase rising to two bedrooms. There is a useful understair cupboard that provides space to keep household items out of sight.
Kitchen
Indulge in the heart of the home, where farmhouse charm meets contemporary elegance, thoughtfully designed for grand gatherings with its generous central dining area. Fitted with an array of shaker-style wall and base cabinets, adorned with granite work surface that embraces the exquisite Villeroy & Boch pot sink, accompanied by a mixer tap. Experience the pinnacle of culinary convenience with top-of-the-line Neff appliances, including a dishwasher, steam oven and a double oven, accompanied by a five-ring gas hob and a separate induction hob and chimney-style extractor above. There is also a Hot Water Tap for instant hot water. beneath your feet is a stone-flagged floor, while the décor effortlessly complements the impeccable fixtures and fittings. Step through the elegant glass and oak doors, revealing the formal dining room.
Dining room
This feels like an indulgent room and is perfect for large family gatherings as well as more formal dinner parties offering space to house a 10/12 seater dining table with ease, there is a continuation of the stone flooring and soft décor which meets exquisite beams reminiscent of the rooms rich history as a transformed Barn, French doors open to the wonderful garden allowing entertaining to spill outdoors on summer evenings. There is a door to the lounge and a staircase with an exposed stone wall and further beams that ascends to the 1st floor.
Lounge
Prepare to be warmly embraced by the irresistible charm of this generous and inviting space. As you step inside, a sense of comfort and cosiness envelops you, enhanced by the neutral décor and the stripped wooden floor. But it is the magnificent exposed stone fireplace, home to a crackling log-burning stove, that truly steals the show and sets the scene for a cosy night in. An abundance of natural light cascades through a spacious window, illuminating the room and offering an outlook of the garden and courtyard. A second window overlooks the rear garden.
Bedrooms
There are five excellent size bedrooms within the property. The master bedroom served by an ensuite shower room, and the second bedroom and third bedroom are accessed from the galleried landing of the Barn side of the property whilst bedrooms four and five are accessed by a separate staircase in the old Cow shed side of the home one of which is served by an ensuite shower room.
Bathroom
A four-piece bathroom comprising a luxurious roll-top bath, large walk-in shower, low-level WC, and wash hand basin.
Cloakroom
An absolute must in a family home comprising Low-level WC and wash hand basin.
Utility
An extremely useful area excellent for laundry with spaces for a washing machine and tumble dryer and as the boiler is located in this space it is ideal to dry laundry, there is a door providing access to the double garage.
Garage
A true double garage with power and lighting, this space could very easily be converted to extra living space (subject to consent) given the proximity to the utility room and having bedrooms four and five on this side of the house there is the option of creating an annexe which would consist of a large lounge, kitchen, one bedroom and bathroom with dressing room, absolutely perfect for a dependent relative or teenager looking for personal space. There is also planning granted for doors from the garage that would provide access to the side garden.
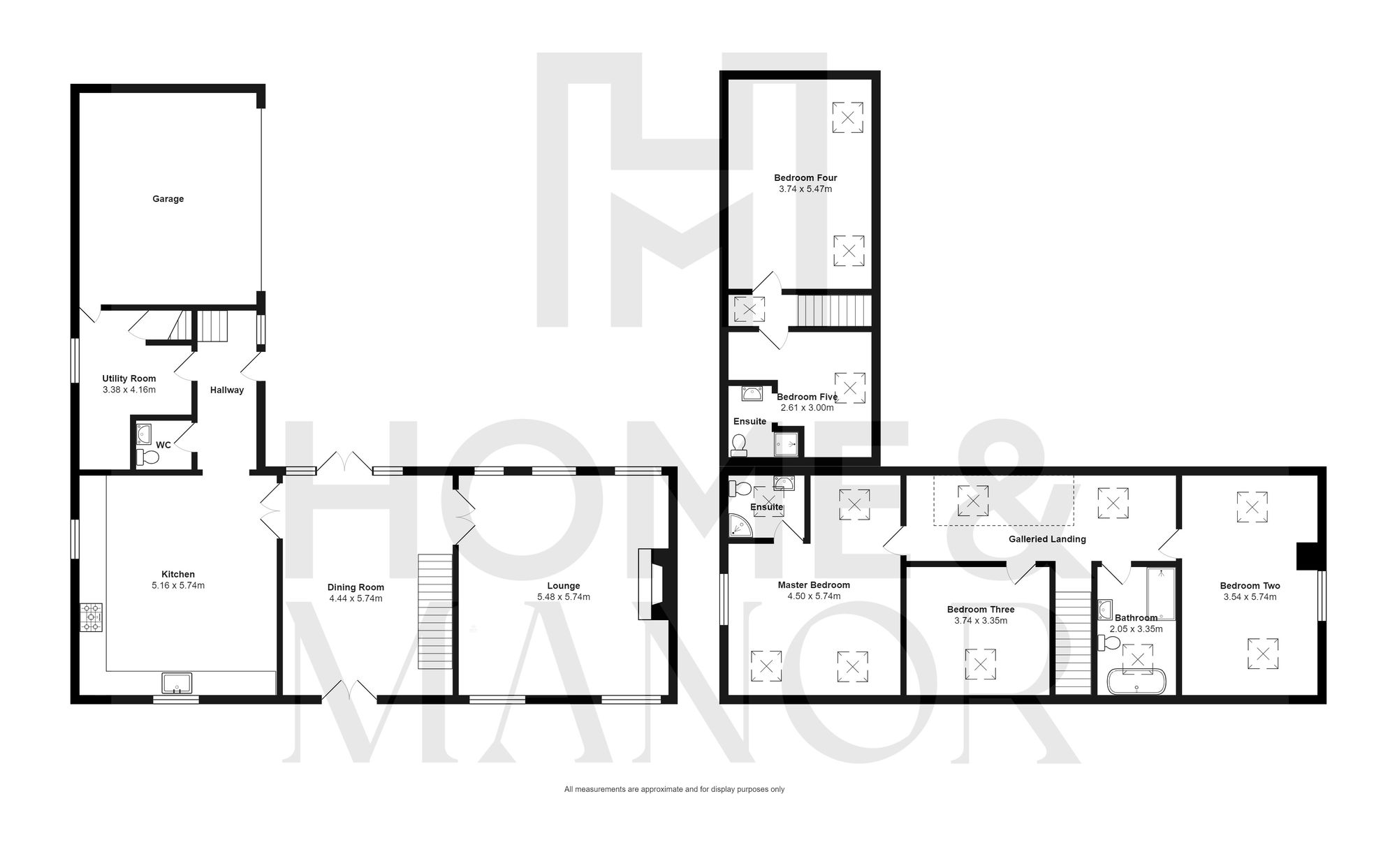
Barn conversion
Annex Possibilities (subject to planning)
5 Bedrooms
Semi Rural location
Grade 2 Listed building
Planning permission granted for a personel door from the garage leading to the side garden
The property enjoys a large garden that sweeps around from the rear to the side backing onto open fields. Having the benefit of a good expanse of lawned space for family recreational use, a large patio outdoor dining area which enjoys a good degree of privacy courtesy of the mature plants and shrubs that provide the perfect natural screen, this being a great sun trap and there is also scope to create a further patio if desired, to the front of the property there is a lawned garden and a cobbled driveway leading to the double garage
Garage: 4 spaces - A cobbled driveway that provides parking for ample vehicles
Book a mortgage appointment today.
Home & Manor’s whole-of-market mortgage brokers are independent, working closely with all UK lenders. Access to the whole market gives you the best chance of securing a competitive mortgage rate or life insurance policy product. In a changing market, specialists can provide you with the confidence you’re making the best mortgage choice.
How much is your property worth?
Our estate agents can provide you with a realistic and reliable valuation for your property. We’ll assess its location, condition, and potential when providing a trustworthy valuation. Books yours today.
Book a valuation




