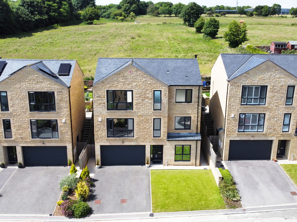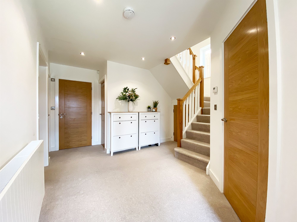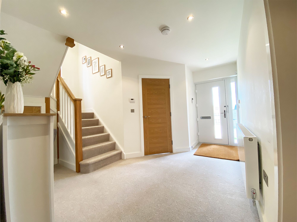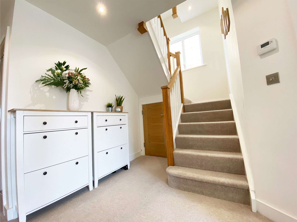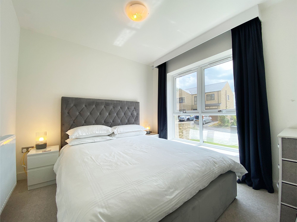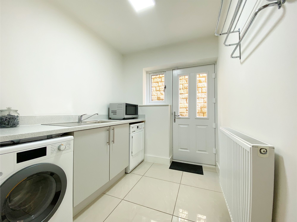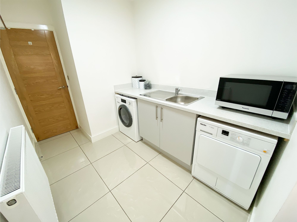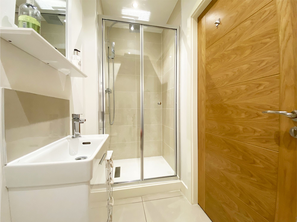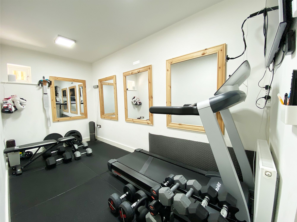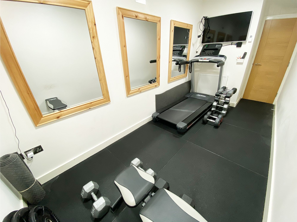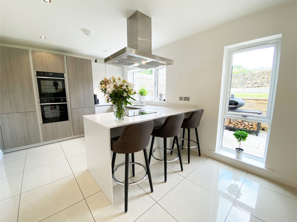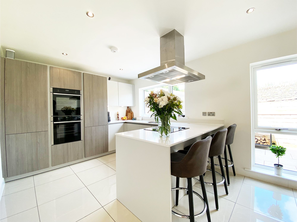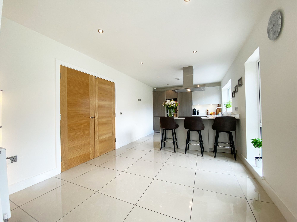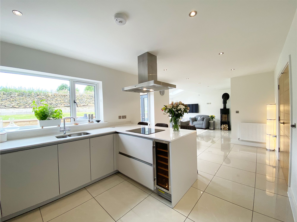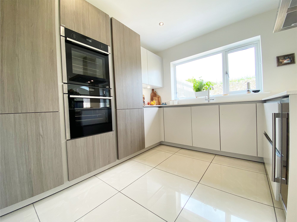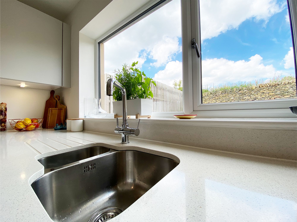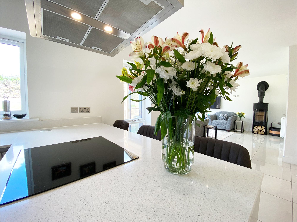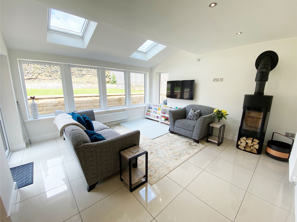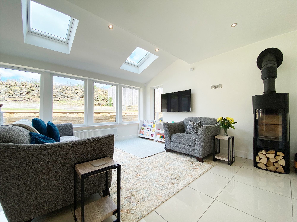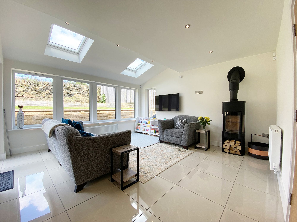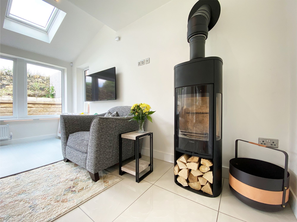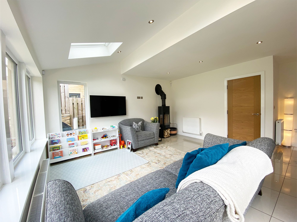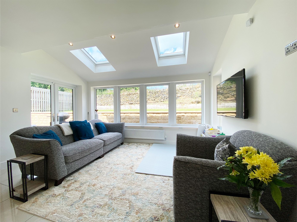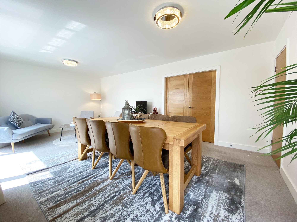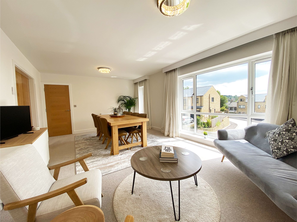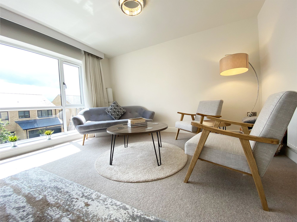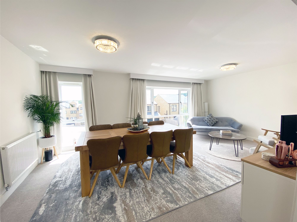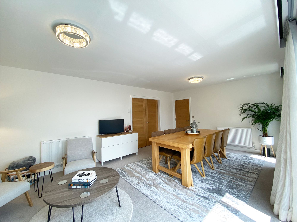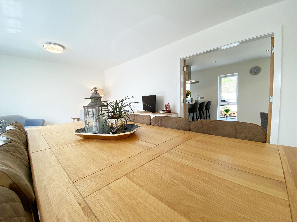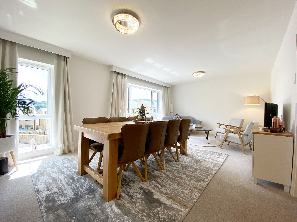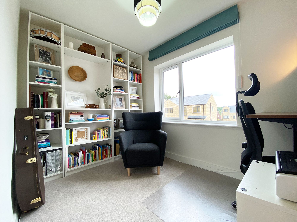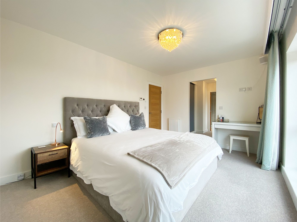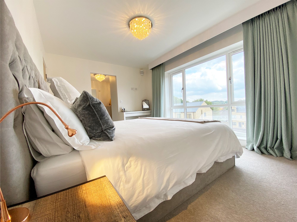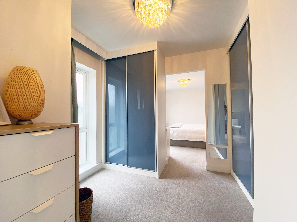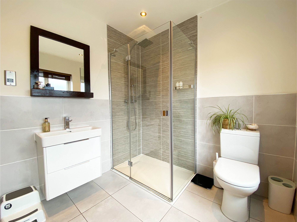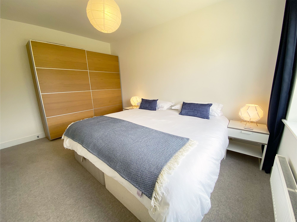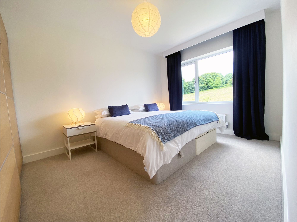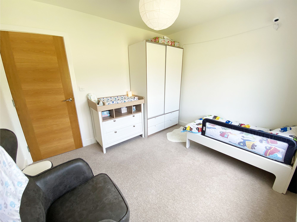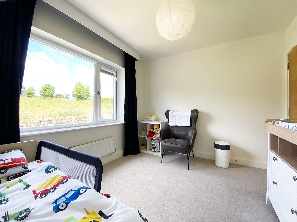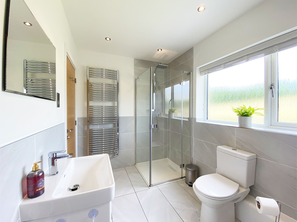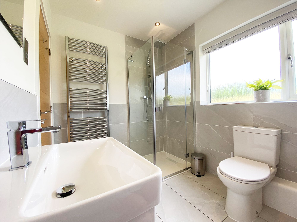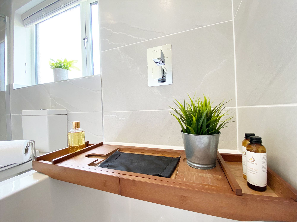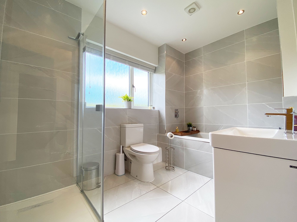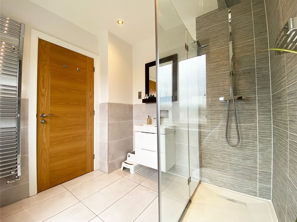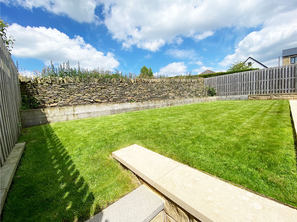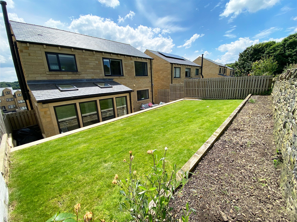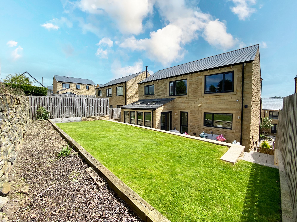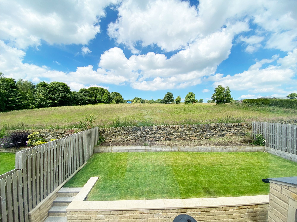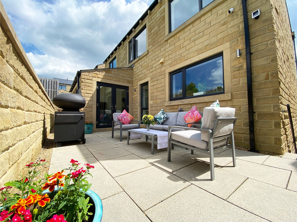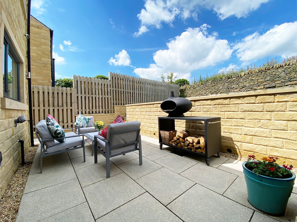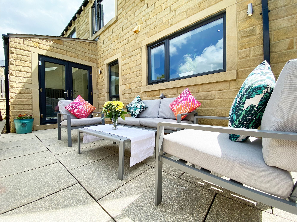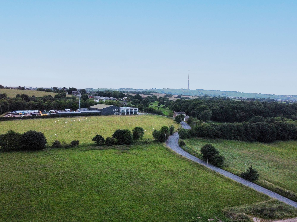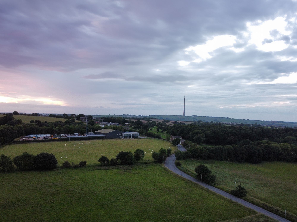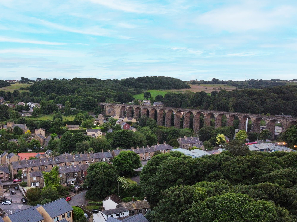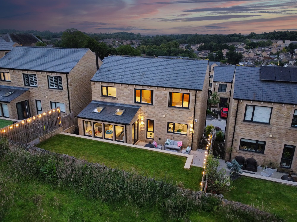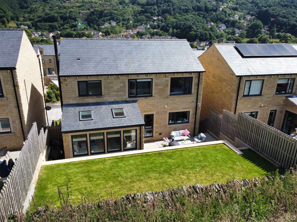5 Bedroom House
East Hill Way, Denby Dale, HD8
Offers in Region of
£624,990
Experience the pinnacle of exquisite interior design combined with exceptional modern family living. This stunning property is presented to the highest standards, featuring exceptional fixtures and fittings throughout. With beautiful, far-reaching views of the fields and situated on a peaceful cul-de-sac among other well-appointed homes, this luxurious family residence is truly unparalleled. Located within the highly sought-after historic pie village of Denby Dale and therefore benefits from an array of trendy bistros, wine bars, highly regarded schooling and a short walk to the train station with commuter links to Sheffield and Huddersfield.
Entrance Hallway
As you enter this stunning home, you are immediately enveloped by its warmth and style. The spacious and inviting entrance hallway features a striking staircase that ascends to the first floor, with a convenient storage cupboard beneath. Elegant oak doors provide access to the downstairs bedroom, utility room, bathroom, gym, and integral garage.
Bedroom 5
Located on the ground floor, this room offers the potential for use as independent relative accommodation. It is a generously sized double room situated at the front of the home, bathed in natural light.
Utility Room
Conveniently positioned on the ground floor with external access, this practical utility room is perfect for storing outdoor garments and muddy boots before entering the main home. Fully equipped for all your laundry needs, this well-appointed utility room features a range of stylish units, plumbing for a washing machine, space for a tumble dryer, a sink with a mixer tap, and tiled flooring for effortless maintenance.
Shower Room
Located on the ground floor therefore serving bedroom 5 and the home gym. The shower room comprises a walk-in shower cubicle with a rain head shower, a wash basin set within a vanity unit, W.C. and a chrome heated towel rail.
Gym / Home Office
Located on the ground floor, the current owners have thoughtfully designed this space as a home gym. With a window providing natural light, it also offers prospective buyers the flexibility to use it as a home office, freeing up bedroom space if desired.
Living Dining Kitchen
Welcome to a high-specification, modern, and timeless kitchen. Its open-plan design transforms it into the heart of the home, inviting the whole family to gather and enjoy this fantastic space. Adorned with granite work surfaces and bespoke wall and base cabinets, every detail caters to contemporary needs. Integrated appliances abound, including two ovens, a full-size fridge and freezer, a dishwasher, a wine fridge, and an instant boiling tap. The exquisite breakfast bar is perfect for enjoying light bites and houses the induction hob as well as pop-up electric sockets. A cosy adjacent snug/lounge area offers comfortable seating, ideal for family gatherings, and features a newly installed log-burning stove, creating a warm ambience on chilly days. Bathed in natural light and with access to the remarkable rear garden therefore allowing entertaining to easily spill outdoors, this room is simply sensational.
Dining Room / Lounge
Double oak doors from the dining kitchen open to reveal the formal dining room and lounge. This impressive and adaptable space features a bank of partially screened windows, allowing natural light to pour in while ensuring privacy. Electric remote-control curtains add a further touch of elegance. With stunning, far-reaching views, this room offers prospective buyers the flexibility to use it in a variety of ways to suit their needs.
Bedroom 4
Located on the first floor, the current vendor utilises this room as a home office. A good size double located to the front and presented in neutral tones.
Master Bedroom
Located on the second floor, this luxurious master bedroom suite is an expansive retreat adorned in soothing neutral tones and complemented by plush carpeting. Bathed in natural light, it features a large window framing picturesque, far-reaching views of the viaduct and treetops beyond. To ensure complete privacy, the vendors have added full screening to the windows. The result is a serene and tranquil atmosphere, making it an ideal space to awaken refreshed and rejuvenated.
Dressing Room
Adjacent to the master bedroom awaits a dreamy dressing room! Designed to perfection, it features a custom bank of wardrobes and drawers, offering ample storage space.
En-suite
Experience the luxury of a generously sized en-suite with exquisite grey tiling. This elegant space boasts a sink nestled within a stylish vanity unit, alongside a spacious walk-in shower, W.C. and chrome heated towel rail.
Bedroom 2
Located on the second floor and to the rear therefore enjoying undisturbed views over the fields beyond. This room is a great size double offering ample room for a variety of free-standing furniture.
Bedroom 3
Located on the second floor and to the rear therefore enjoying undisturbed views over the fields beyond. This room is a double offering ample room for a variety of free-standing furniture.
Exterior
The curb appeal of this home is simply superb, featuring a meticulously manicured front garden and a driveway that accommodates two vehicles. This leads to the integral double garage, equipped with an electric door for added convenience. The rear garden is designed on two levels: the lower tier is a patio area with steps leading up to the second tier, which is laid to lawn, making it perfect for children, pets, and recreational activities. Its incredibly private and serene ambience is enhanced by the adjacent fields. Designed with both practicality and aesthetics in mind, the garden requires minimal maintenance, making it an ideal outdoor retreat to enjoy in every season. The seamless transition from the kitchen to the garden, facilitated by patio doors, makes this space perfect for alfresco dining and hosting summer garden parties.
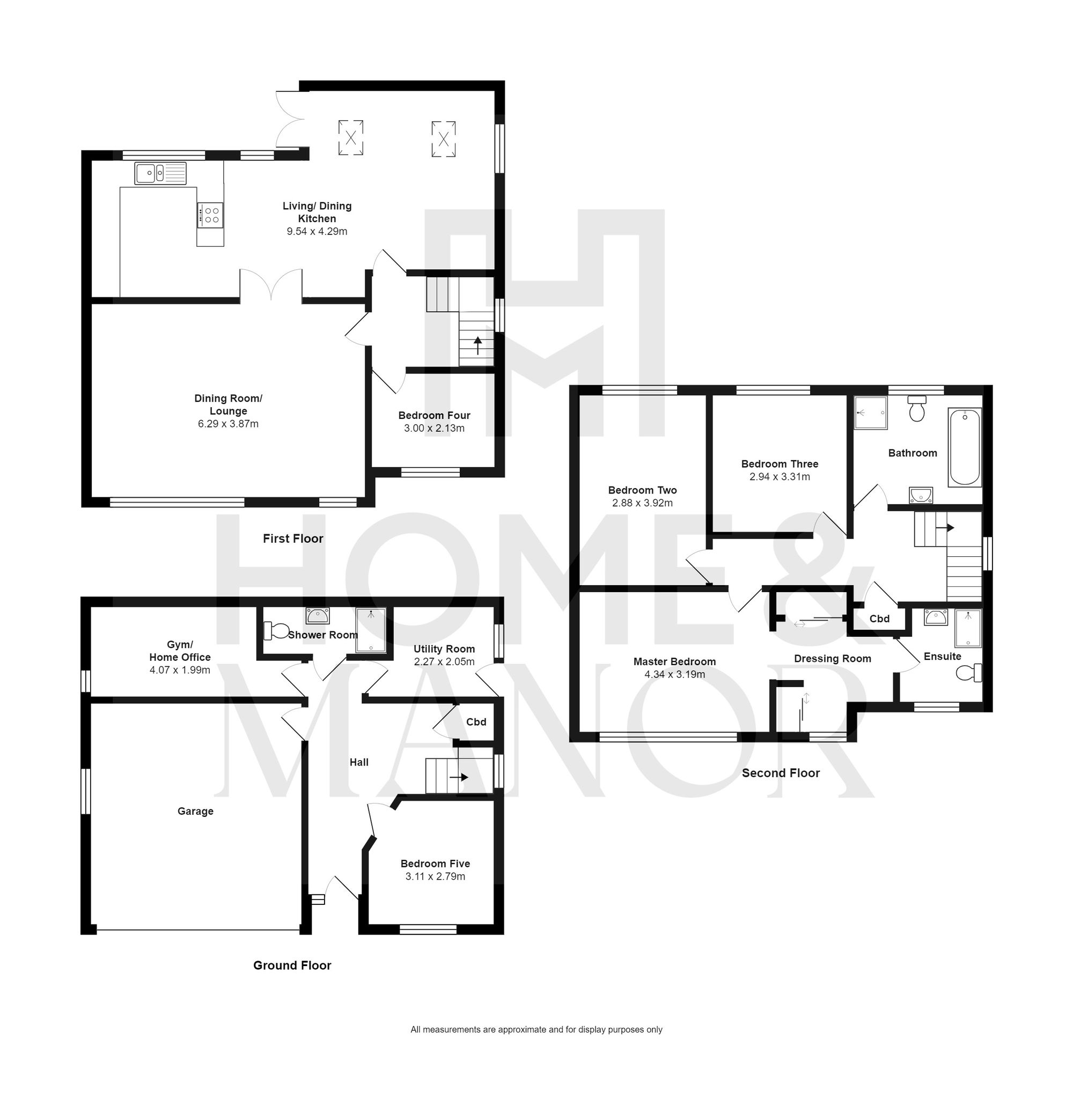
5 bedrooms
Home office / gym
Stunning views to front and rear
Idyllic location
Double garage
Driveway
Interested?
01484 629 629
Book a mortgage appointment today.
Home & Manor’s whole-of-market mortgage brokers are independent, working closely with all UK lenders. Access to the whole market gives you the best chance of securing a competitive mortgage rate or life insurance policy product. In a changing market, specialists can provide you with the confidence you’re making the best mortgage choice.
How much is your property worth?
Our estate agents can provide you with a realistic and reliable valuation for your property. We’ll assess its location, condition, and potential when providing a trustworthy valuation. Books yours today.
Book a valuation




