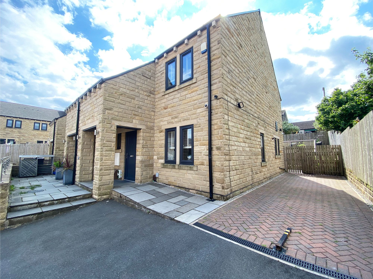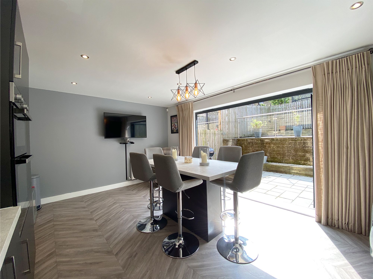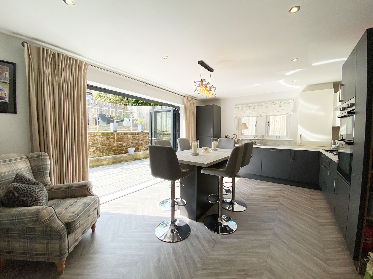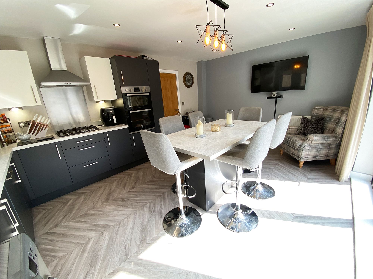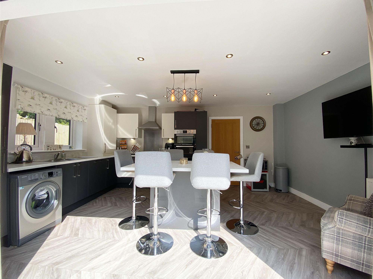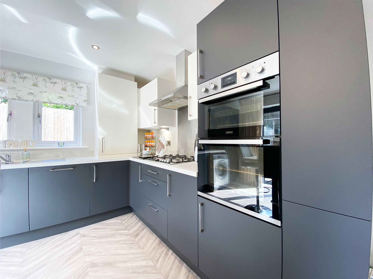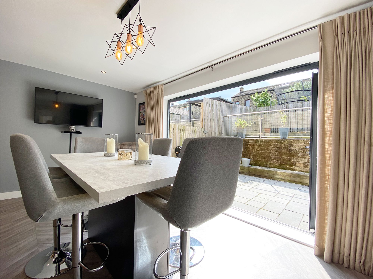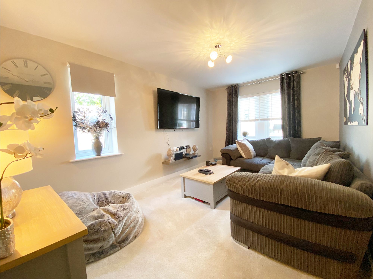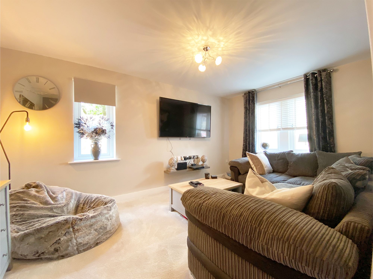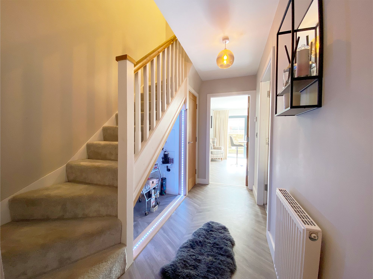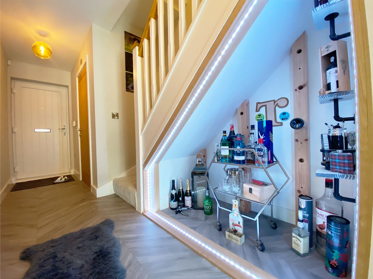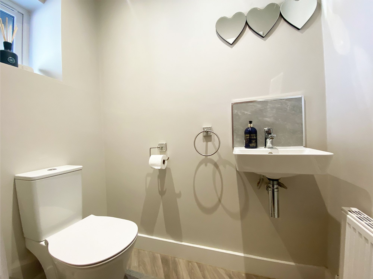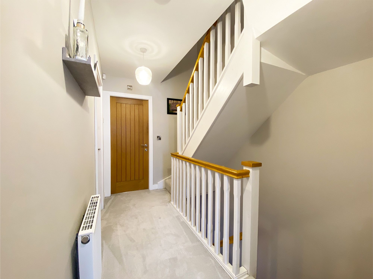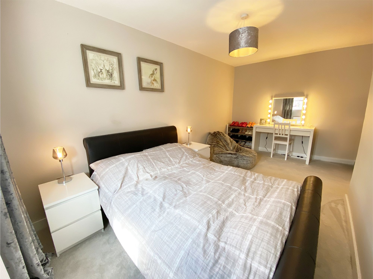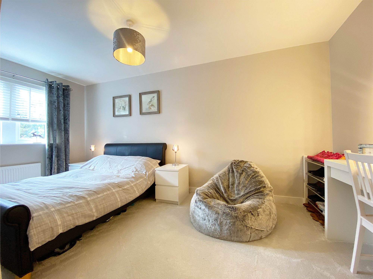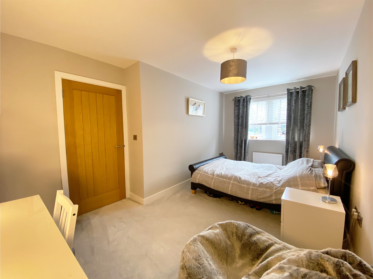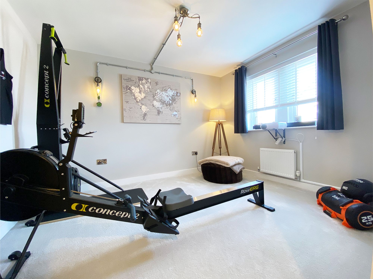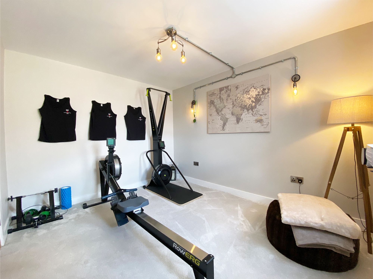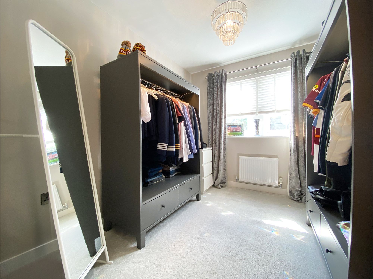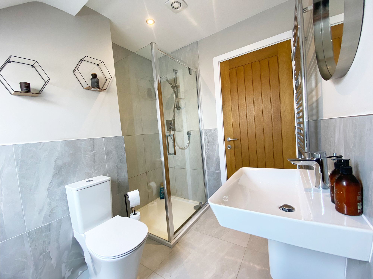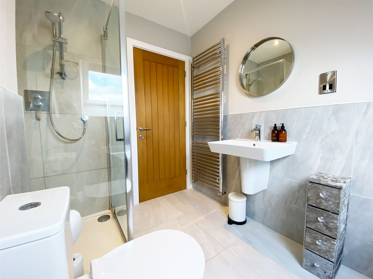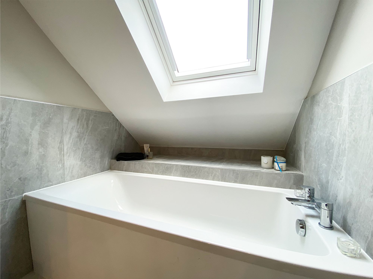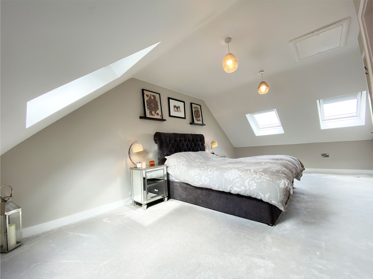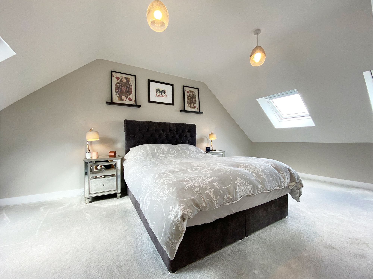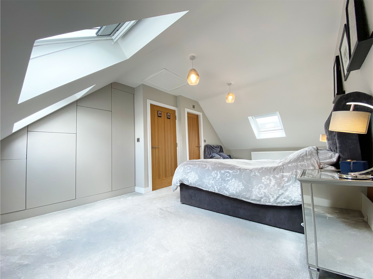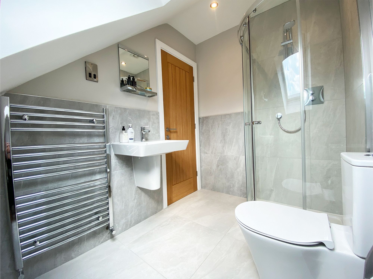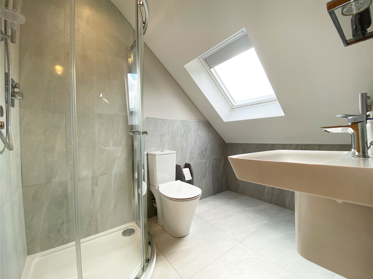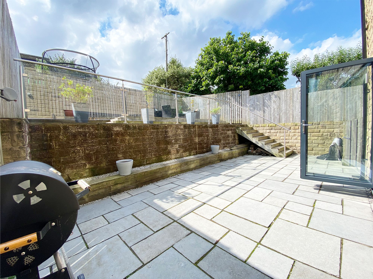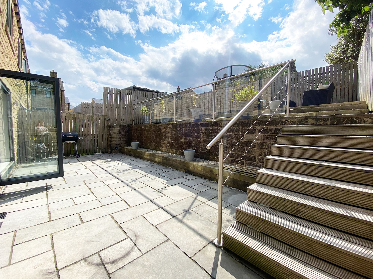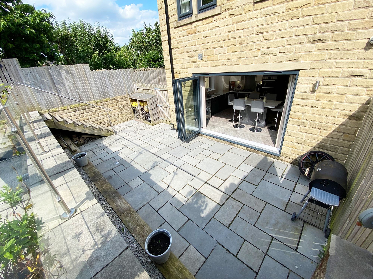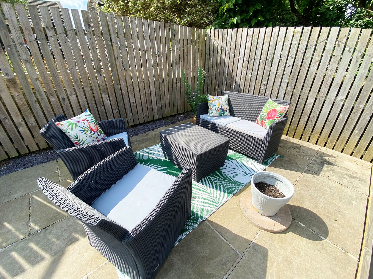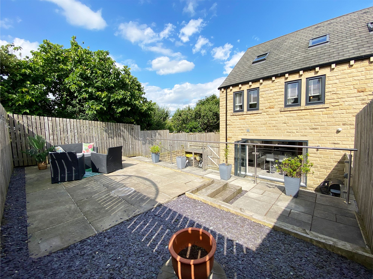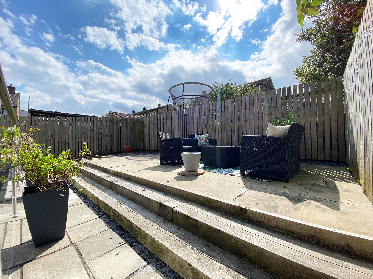4 Bedroom Town House
Moorland View, Meltham, HD9
Offers Over
£325,000
Nestled at the end of a highly sought-after development on the edge of the Peak District National Park, this stunning property boasts a magazine-worthy interior with high-quality fixtures and fittings throughout and a beautiful landscaped rear garden. This wonderful home epitomises modern family living and must be seen to be fully appreciated, we guarantee you will not be disappointed from the moment you step inside.
Entrance Hallway
As soon as you step inside, you'll be captivated by the property's exquisite décor and style. The entrance hallway creates a welcoming atmosphere, featuring a striking staircase leading to the first floor. Beneath the staircase, you'll find a stylish drinks display, along with a convenient storage cupboard to keep household items neatly out of sight.
Downstairs W.C.
An essential in any family home featuring wash basin and W.C.
Lounge
14' 10" x 9' 10" (4.52m x 2.99m)
A beautifully styled lounge presented in contemporary tones with plush carpet underfoot adding a touch of luxury, the lounge has an incredibly light and airy feel courtesy of the windows to two elevations.
Dining Kitchen
17' 0" x 11' 10" (5.18m x 3.61m)
An impeccably designed, state-of-the-art kitchen. This remarkable dining kitchen is sure to impress, boasting abundant natural light streaming in through the bi-fold doors. It features an array of modern wall and base units, complemented by contrasting work surfaces. The integration of high-quality fixtures and appliances is truly exquisite, encompassing oven and grill, dishwasher, fridge freezer, a 4-ring gas hob, and plumbing for a washing machine. Meticulously planned, this kitchen is a paradise for any chef. The expansive island serves as the focal point, inviting family members to gather and enjoy meals together. With its sociable ambience, this space effortlessly transitions to outdoor entertainment, making it an ideal setting for entertaining.
First Floor Landing
A spacious landing benefiting from a built in storage cupboard. Oak doors provide access to three bedrooms and the house bathroom.
Bedroom 2
16' 1" x 8' 4" (4.90m x 2.53m)
A great size double bedroom located to the rear therefore enjoying views over the landscaped rear garden.
Bedroom 3
11' 10" x 9' 9" (3.60m x 2.98m)
Another double bedroom presented in neutral tones to the front.
Bedroom 4
9' 11" x 8' 2" (3.02m x 2.50m)
Currently used as a dressing room, this is a larger than average single bedroom located to the rear.
Bathroom
Welcome to the bathroom of your dreams! Featuring a full-size bathtub positioned beneath a Velux window, you can imagine unwinding in luxurious bubbles while gazing at the stars. This relaxing space also includes a walk-in shower cubicle, wash basin, W.C., and a chrome heated towel rail to enhance the indulgent experience. With sleek, contemporary design elements such as grey-toned tiles and flooring, this bathroom perfectly combines style and functionality to create an inviting and sophisticated atmosphere.
Master Bedroom
19' 9" x 11' 7" (6.02m x 3.53m)
A luxurious master suite occupying the entire second floor, flooded with natural light from the Velux windows which also frame picture-perfect treetop views in the distance making this a wonderful room in which to wake. The suite is presented in neutral tones with plush carpeting underfoot and features sleek built-in wardrobes that cater to all your storage needs.
En-suite
Having a continuation of the high quality fixtures and fittings from the house bathroom the en-suite features a curved walk in shower cubicle, wash basin, W.C. and chrome heated towel rail.
Exterior
To the side of the property there is driveway parking for two vehicles. To the rear you are blessed with an immaculate landscaped rear garden, offering complete privacy within its fully enclosed boundaries. The first tier features a low-maintenance patio area, while steps lead up to the second patio area with attractive glass balustrade, ensuring effortless upkeep and pristine presentation throughout every season. With bi-fold doors seamlessly connecting the kitchen to the outdoors, entertaining becomes a breeze, allowing guests to effortlessly transition between indoor and outdoor spaces.
Accommodation over 3 floors
Driveway parking for 2 cars
Excellent amenities
Driveway: 2 spaces
Interested?
01484 629 629
Book a mortgage appointment today.
Home & Manor’s whole-of-market mortgage brokers are independent, working closely with all UK lenders. Access to the whole market gives you the best chance of securing a competitive mortgage rate or life insurance policy product. In a changing market, specialists can provide you with the confidence you’re making the best mortgage choice.
How much is your property worth?
Our estate agents can provide you with a realistic and reliable valuation for your property. We’ll assess its location, condition, and potential when providing a trustworthy valuation. Books yours today.
Book a valuation




