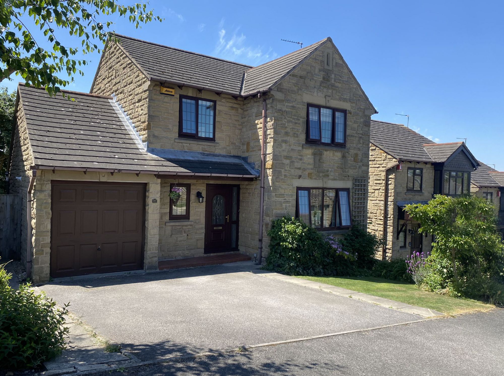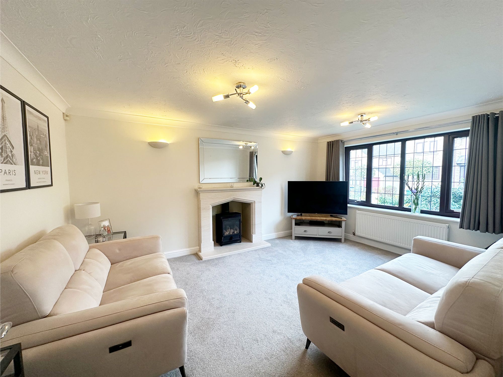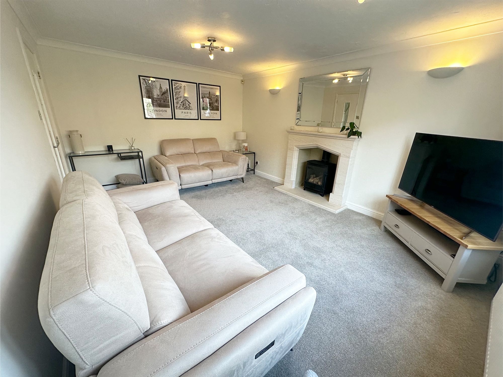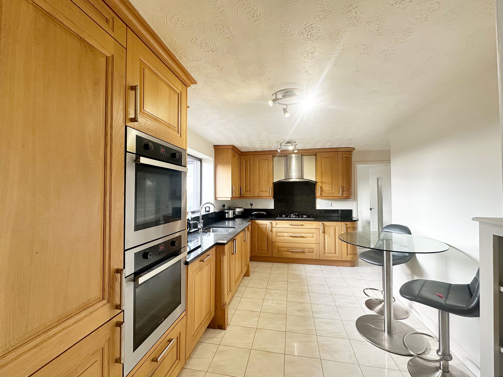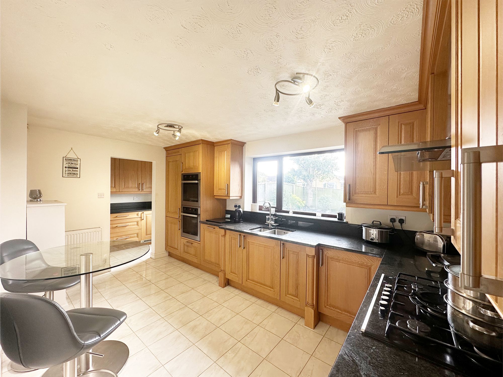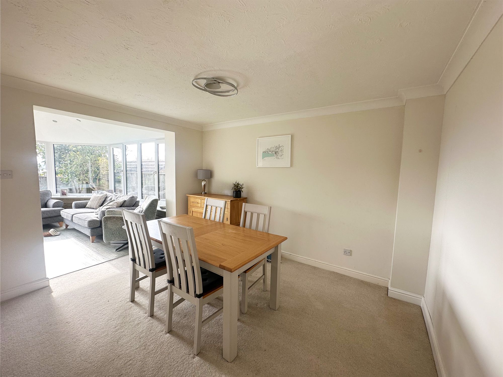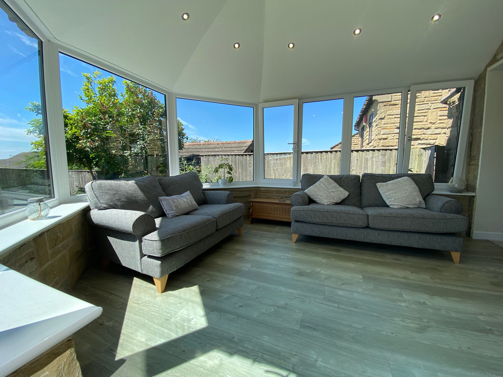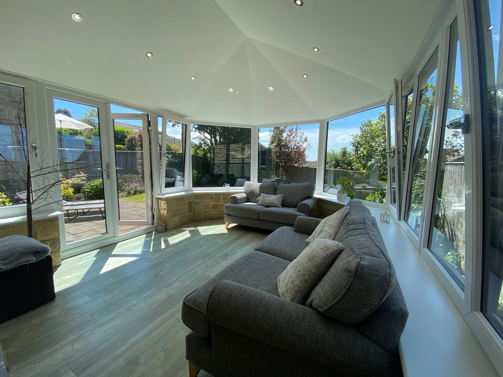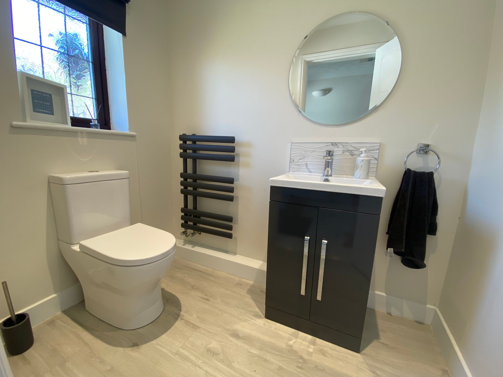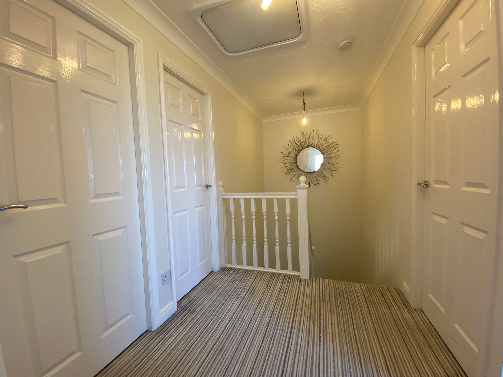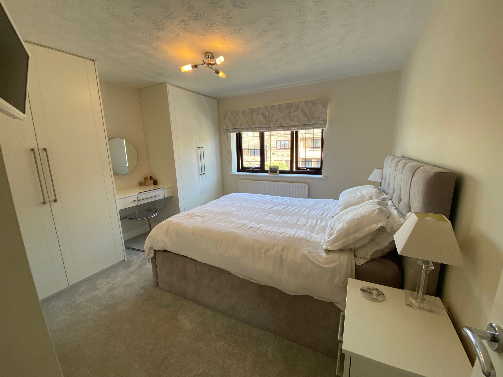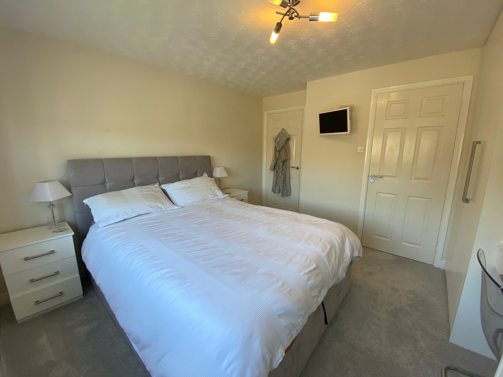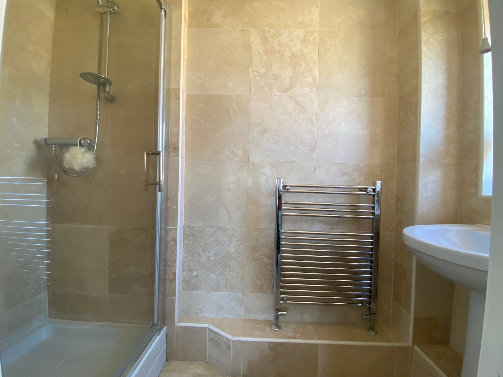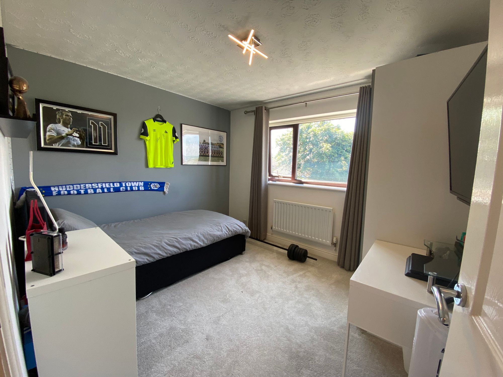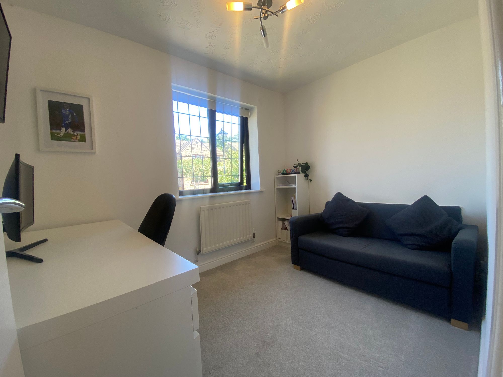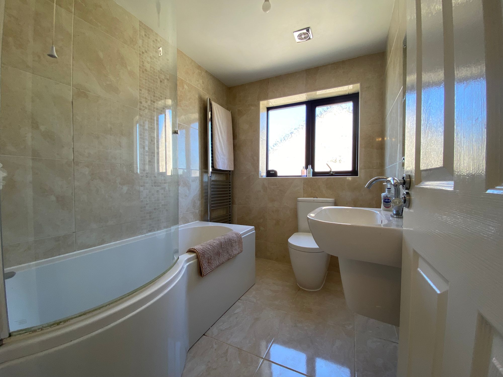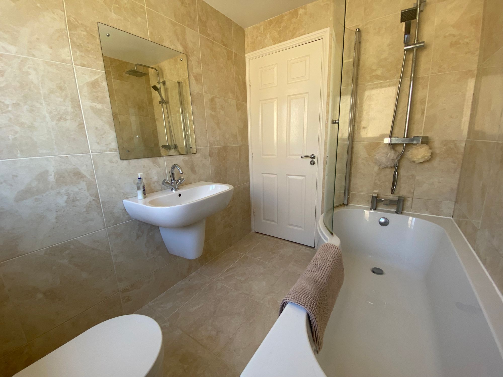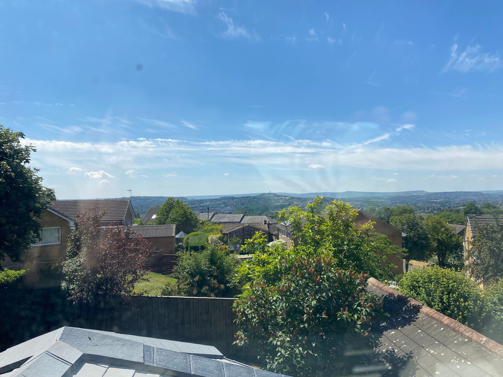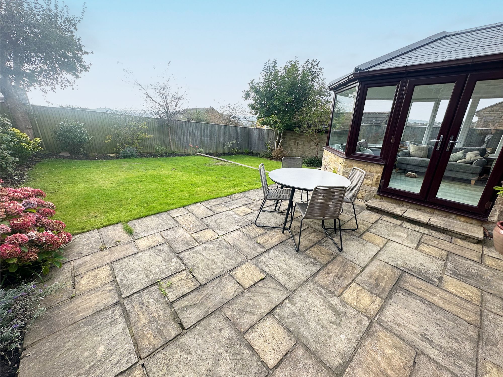4 Bedroom House
Epsom Way, Kirkheaton, HD5
Guide Price
£385,000
SOLD STC
Located on the popular Epsom Way is this incredible 4-bed detached property. A beautiful family home which is ready to move into and is close to excellent schools and commuter links. Viewing is highly recommended to appreciate the size and beauty this home offers.
Entrance Hall
A warm and inviting entrance hallway. Having tiled flooring for easy maintenance and ample room for storing outdoor garments.
Downstairs W.C.
Extremely useful modern downstairs washroom. Complete with low-level W.C., wash basin with vanity cupboard below and stylish grey heated towel rail.
Lounge
15' 6" x 11' 5" (4.72m x 3.48m)
A wonderful inviting yet cosy space flooded with natural light courtesy of the front-facing window that overlooks the front garden, The main focal point of the room is a stunning log effect gas stove situated in an impressive Limestone surround. The room is presented in stylish neutral tones with a plush grey carpet.
Dining Room
12' 5" x 9' 7" (3.78m x 2.92m)
The formal dining room is perfect for dinner parties or simply family meals. The dining area is a remarkable size and can easily house an 8-seater dining suite. As the dining area is open plan to the conservatory this space is perfect for entertaining friends and family.
Conservatory
13' 2" x 11' 1" (4.01m x 3.38m)
The conservatory benefits from a solid roof and therefore can be used all year round. An extension of the home, this is truly a special room in which to sit, relax and enjoy views of the landscaped garden in every changing season. Having beautiful exposed stone, Karndean flooring with underfloor heating.
Dining Kitchen
14' 10" x 9' 1" (4.52m x 2.77m)
This magnificent and spacious dining kitchen has an array of stylish wall and base units providing plenty of storage with complementary granite work surfaces. It benefits from an integrated fridge/freezer, dishwasher, double oven and 5-ring gas hob with overhead extractor, the sink is ideally situated below a window providing beautiful views across the garden. Having room for a table and chairs is perfect for more informal dining occasions.
Utility Room
A must in any family home! Having the same matching wall and base units as the kitchen. A door provides access to the rear garden and another door provides access to the integral garage.
Master Bedroom
9' 6" x 12' 0" (2.90m x 3.66m)
A luxurious master bedroom decorated in calming neutral tones. Complete with a bank of fitted wardrobes with a useful dressing area.
En-suite
A modern en-suite shower room. Comprising a low flush W.C, wash hand basin with mixer tap, a shower cubicle and chrome heated towel rail.
Bedroom 2
10' 6" x 9' 4" (3.20m x 2.84m)
Situated towards the rear of the property, therefore, taking advantage of the far-reaching tree-top views towards Castle Hill. This is a good size double bedroom having plenty of space for a range of free-standing furniture.
Bedroom 3
10' 3" x 7' 1" (3.12m x 2.16m)
Located at the rear of the property benefiting from the aforementioned panoramic views. Again a good size double decorated in calming neutral tones.
Bedroom 4
9' 9" x 6' 1" (2.97m x 1.85m)
A really good size single bedroom located at the front of the property. This room would be an ideal children's bedroom or office for those working from home.
Bathroom
A modern family bathroom fully tiled for easy maintenance. Comprising a 3-piece suite incorporating a low flush W.C, pedestal wash hand basin and curved bath with rain head shower over and glass screen.
Exterior
This property certainly has kerb appeal having a lawn area to the front with complimenting pretty flower beds. There is ample parking for numerous vehicles or a motorhome courtesy of the double driveway which leads to the integral single garage. The landscaped rear garden is a real sun trap, private and fully enclosed creating the perfect space for children and pets. Having two grass areas as well as a large patio area you really are spoilt with recreational and entertaining space! The garden is a truly special area to enjoy a BBQ, and a glass of wine, sit back, relax and fully appreciate all this exceptional family home has to offer.
Garage
A single-size garage with power and light supply. Access is provided to the part-boarded loft space.

Book a mortgage appointment today.
Home & Manor’s whole-of-market mortgage brokers are independent, working closely with all UK lenders. Access to the whole market gives you the best chance of securing a competitive mortgage rate or life insurance policy product. In a changing market, specialists can provide you with the confidence you’re making the best mortgage choice.
How much is your property worth?
Our estate agents can provide you with a realistic and reliable valuation for your property. We’ll assess its location, condition, and potential when providing a trustworthy valuation. Books yours today.
Book a valuation




