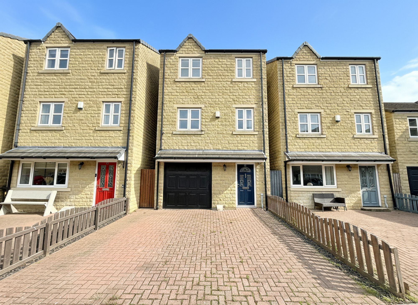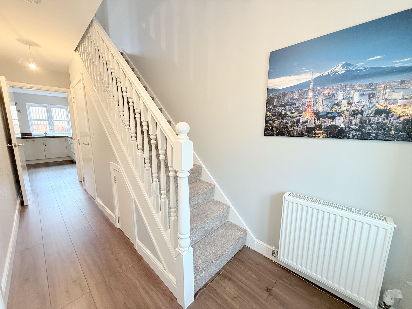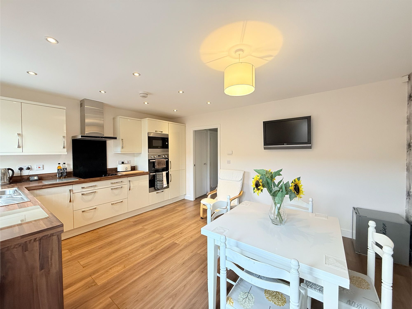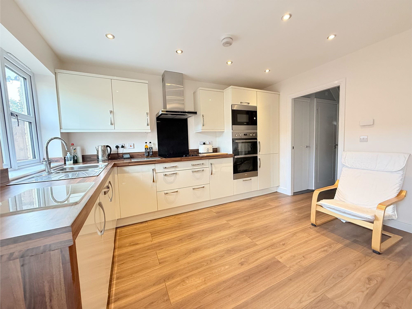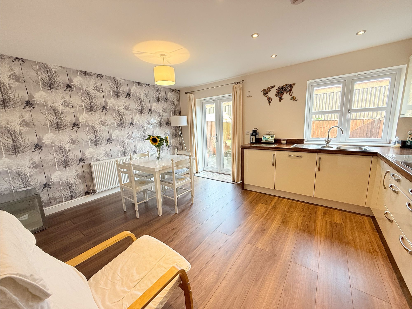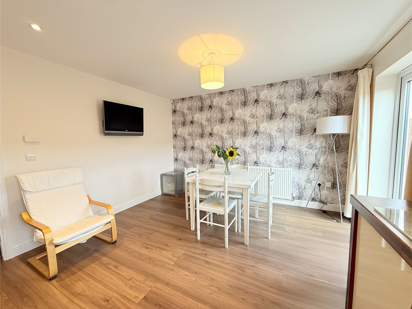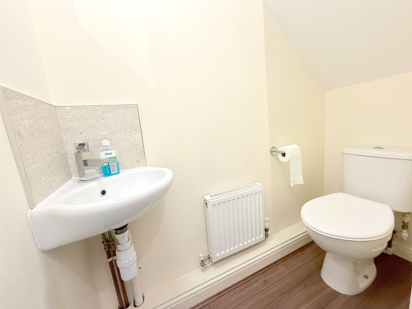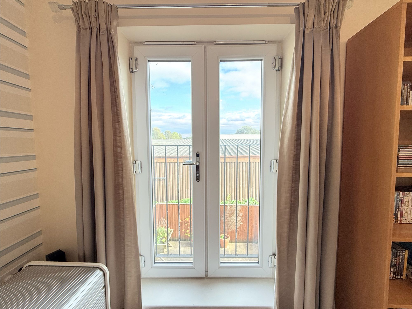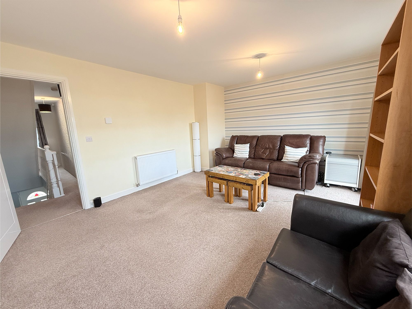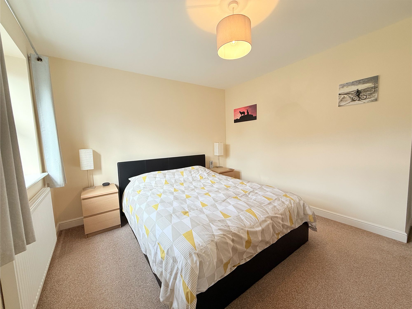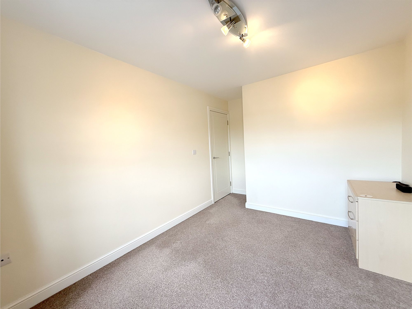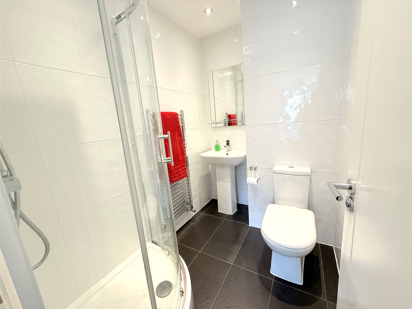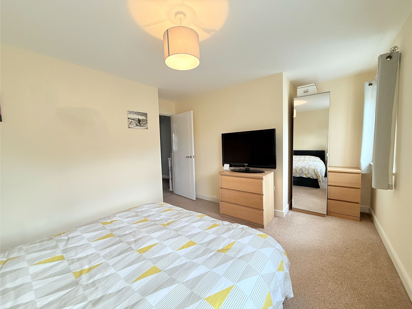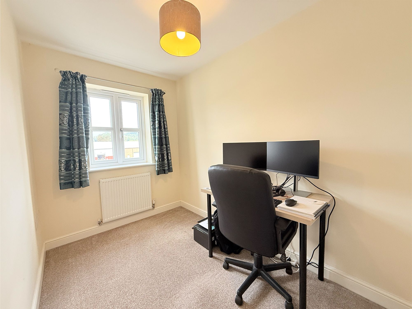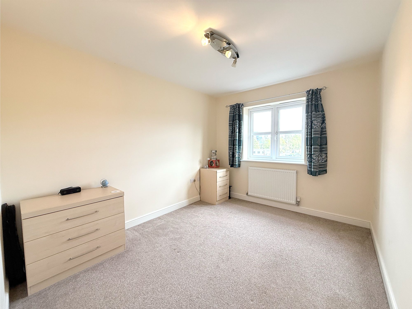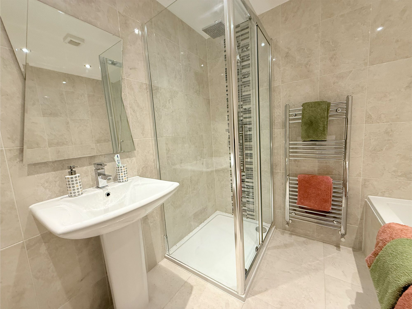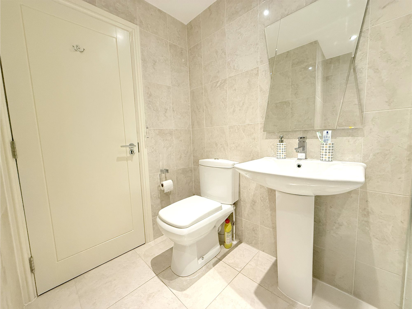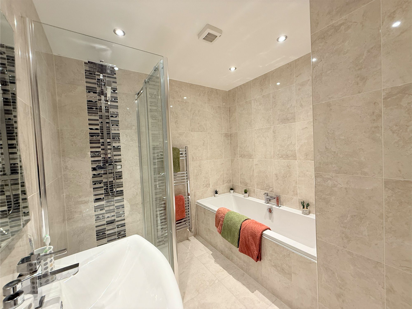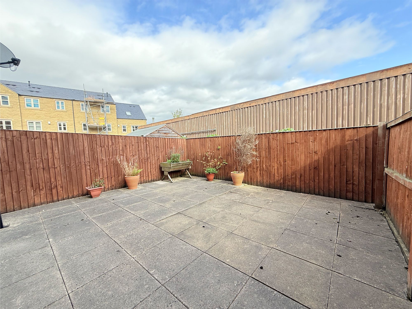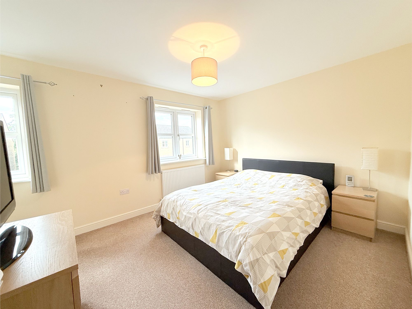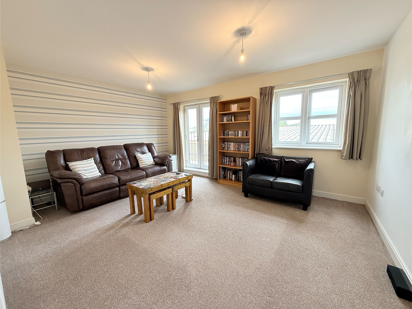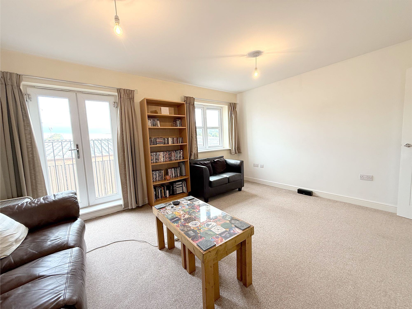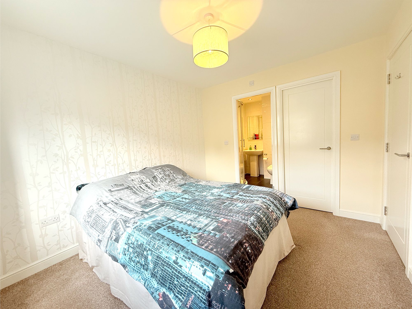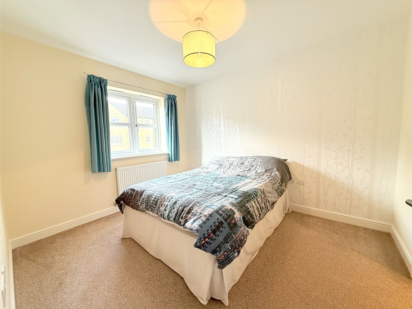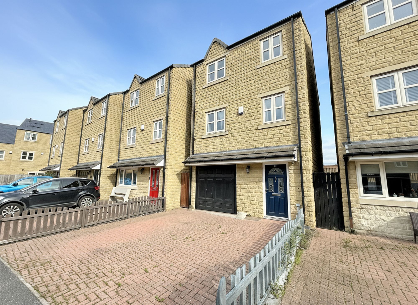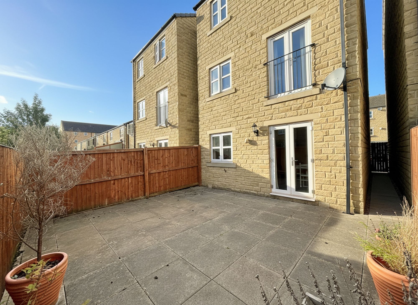4 bedroom House
South Brook Gardens, Mirfield, WF14
Offers Over
£280,000
This impressive four-bedroom, detached home is arranged over three floors, offering a versatile layout designed to suit a wide range of buyers. Ideally located within walking distance of Mirfield train station, the property benefits from excellent transport links and is close to a variety of local amenities and well-regarded schools. The home boasts off-road parking and a private garden, making it perfect for families, professionals, or those seeking flexible living space. Tastefully presented throughout, it combines modern fittings with a neutral décor, ensuring it is ready to move straight into.
Entrance
A generous and welcoming entrance hall providing direct access to the integral garage, two versatile storage cupboards, a convenient downstairs WC, and kitchen diner. The space also connects seamlessly to the upper floor. Neutrally decorated throughout, this area offers a practical and versatile layout while maintaining a bright and inviting feel.
Kitchen Diner
12' 2" x 15' 2" (3.71m x 4.62m)
This beautifully presented kitchen is fitted with a modern range of high-gloss cream cabinets, perfectly complemented by wood-effect worktops. The space is equipped with integrated appliances including a dishwasher, double electric oven, microwave, fridge-freezer, and a 4-ring electric hob. A chrome sink with mixer tap adds a sleek finishing touch. French doors open directly onto the rear garden, filling the room with natural light and creating a seamless indoor-outdoor flow. With ample space to accommodate a full-sized dining suite, the room is ideal for family meals and entertaining. Tastefully decorated in neutral tones with a feature wallpapered feature wall, the space is enhanced by wood-effect laminate flooring, giving it a stylish yet homely feel.
WC
A neatly presented cloakroom, fitted with a WC and hand basin. Neutrally decorated, offering a clean and practical finish.
Garage
17' 2" x 9' 1" (5.23m x 2.77m)
A well-equipped garage fitted with electrics and plumbing, currently accommodating the property’s washing machine. This versatile space offers excellent potential for secure parking, storage, or continued use as a utility area.
First Floor Landing
The first floor landing provides access to bedroom 1 and the lounge. Finished in the same neutral décor that flows seamlessly from the entrance hall, it creates a cohesive and inviting transition between the living spaces.
Lounge
11' 9" x 15' 1" (3.58m x 4.60m)
Situated to the rear of the property on the first floor, this spacious lounge enjoys an abundance of natural light from dual aspect windows and a charming Juliette balcony. The room provides ample space for a variety of family seating arrangements, making it ideal for both relaxing and entertaining.
Bedroom 1
10' 6" x 9' 0" (3.20m x 2.74m)
Positioned at the front of the property on the first floor, the spacious master bedroom benefits from its own walk-in wardrobe and private en-suite. Neutrally decorated and generously sized, the room easily accommodates free-standing furniture while offering a calm and versatile setting.
En-suite
4' 6" x 6' 7" (1.37m x 2.01m)
Stylishly finished with white tiled walls and contrasting flooring, the en-suite is fitted with a modern sink and chrome mixer tap, WC, and a shower enclosure featuring both a rain head and handheld shower attachment. A chrome heated towel rail adds a sleek and practical finishing touch.
Second floor Landing
The second floor landing provides access to bedrooms 2, 3, and 4, as well as the family bathroom. It also offers additional access to the loft, which is partially boarded, houses the boiler, and is fitted with a convenient drop-down ladder.
Bedroom 2
15' 0" x 10' 1" (4.57m x 3.07m)
Located to the front of the property, this generously sized double bedroom benefits from dual aspect windows that create a bright and airy atmosphere. Tastefully decorated, the room offers ample space for free-standing furniture and provides a comfortable and versatile setting.
Bedroom 3
8' 5" x 10' 8" (2.57m x 3.25m)
A generously sized double bedroom located to the rear of the property. Presented in neutral tones, this spacious room easily accommodates free-standing furniture, making it a versatile and comfortable living space.
Bedroom 4
5' 9" x 9' 9" (1.75m x 2.97m)
A well-proportioned single bedroom located to the rear of the property. Neutrally presented, the room offers ample space for free-standing furniture and would make an ideal child’s room, guest bedroom, or home office.
Family Bathroom
8' 4" x 6' 9" (2.54m x 2.06m)
A spacious family bathroom featuring a full-sized bath and separate shower enclosure with both rainfall and handheld shower attachments. The suite includes a modern WC and sink basin with chrome mixer tap, complemented by a chrome heated towel rail. Finished with neutral tiled walls and flooring, the room is enhanced by striking accent feature tiles within the shower area, adding a stylish contemporary touch.
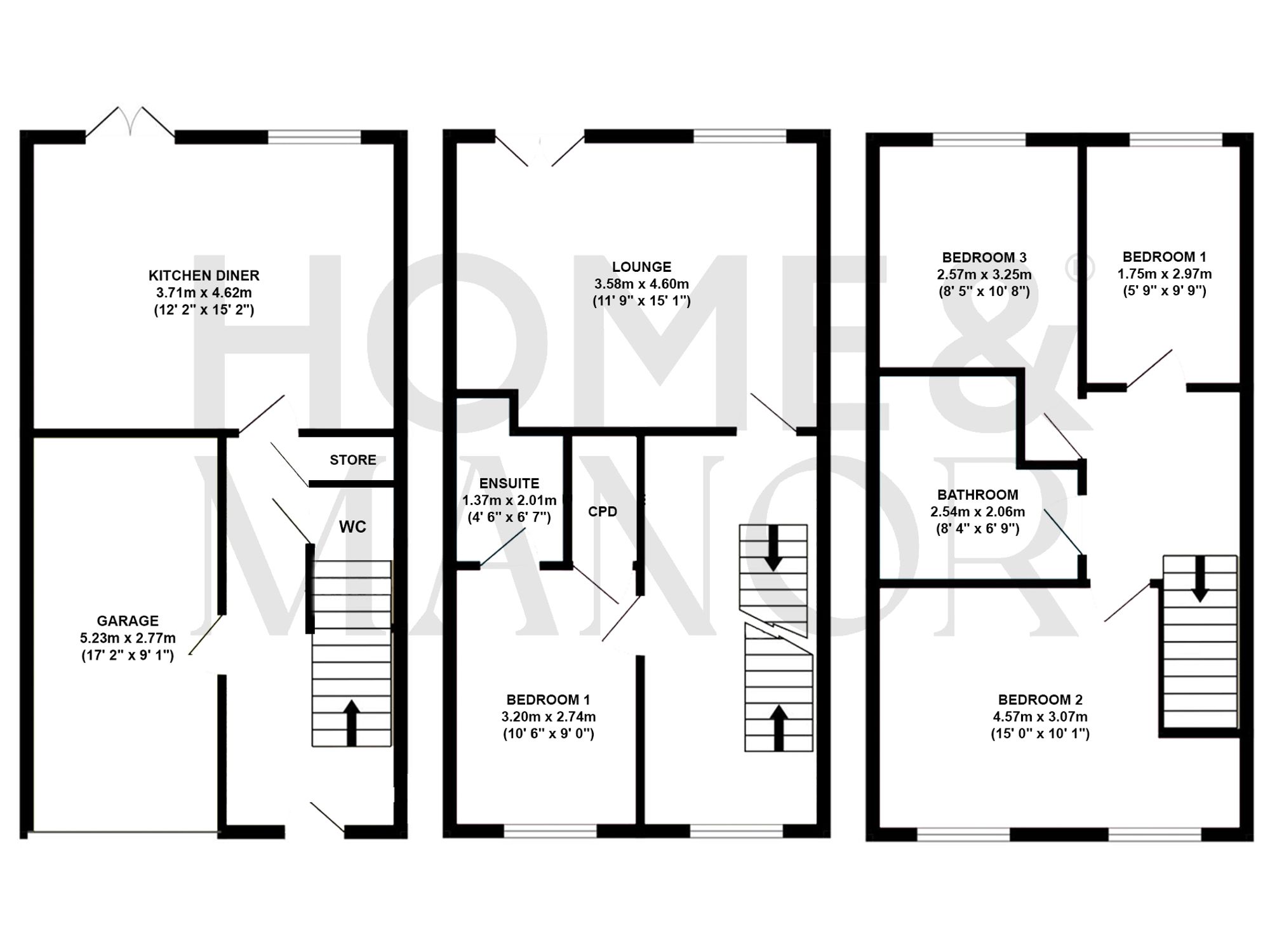
Excellent Transport Links
Parking & Garden
Spread Over 3 Floors
Close to Local Amenities
The rear garden can be accessed directly through French doors from the kitchen or via a convenient side gate from the driveway. Designed with low maintenance in mind, it features a stone-flagged patio, perfect for outdoor dining, entertaining, or simply relaxing.
Garage: 1 space
Driveway: 2 spaces
Interested?
01484 629 629
Book a mortgage appointment today.
Home & Manor’s whole-of-market mortgage brokers are independent, working closely with all UK lenders. Access to the whole market gives you the best chance of securing a competitive mortgage rate or life insurance policy product. In a changing market, specialists can provide you with the confidence you’re making the best mortgage choice.
How much is your property worth?
Our estate agents can provide you with a realistic and reliable valuation for your property. We’ll assess its location, condition, and potential when providing a trustworthy valuation. Books yours today.
Book a valuation




