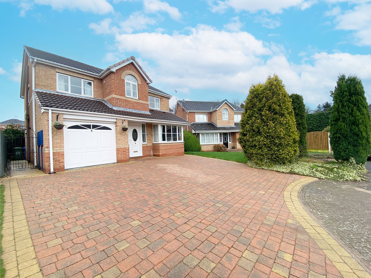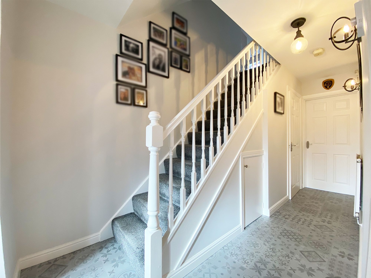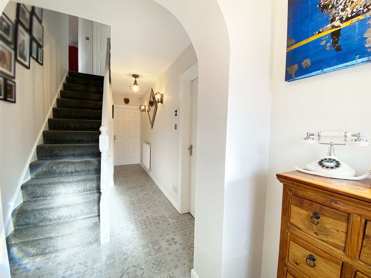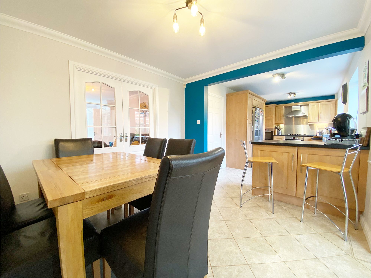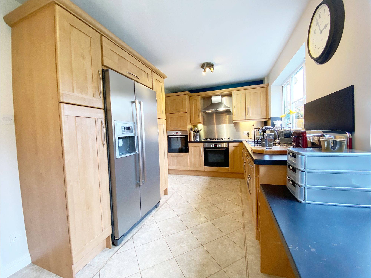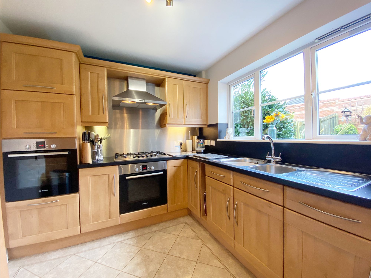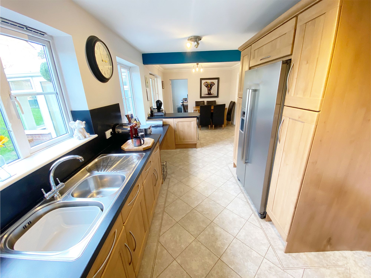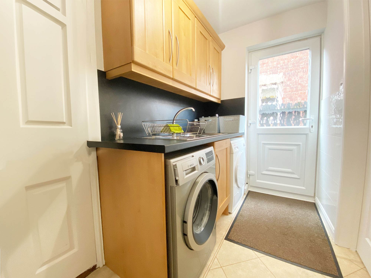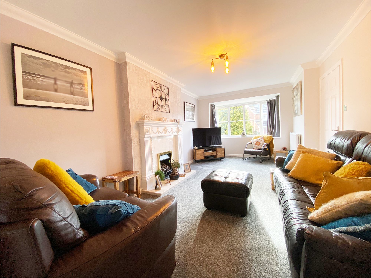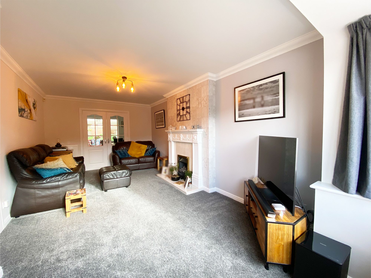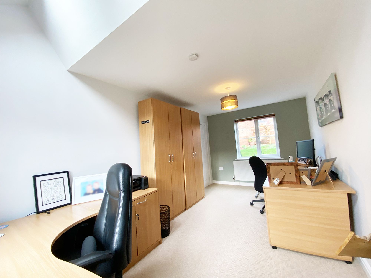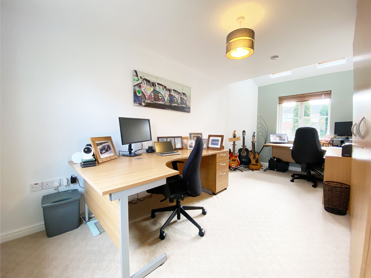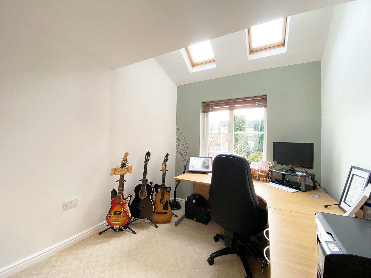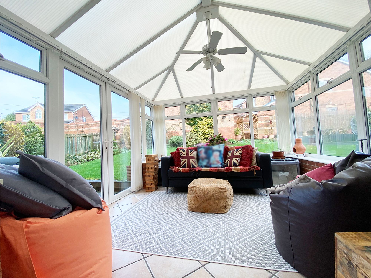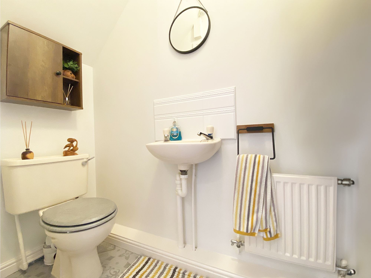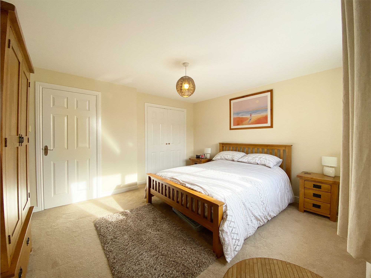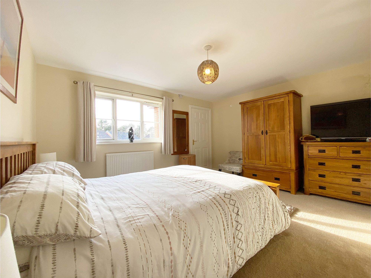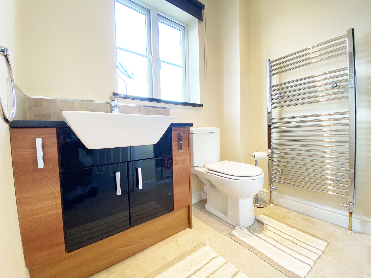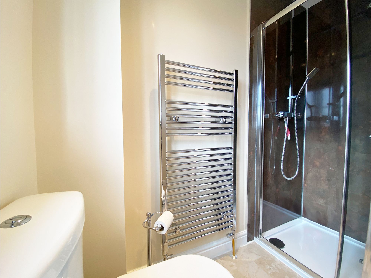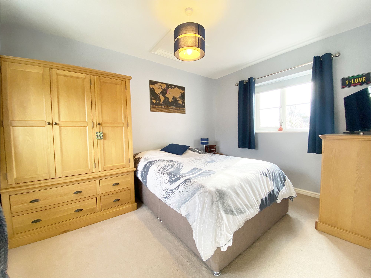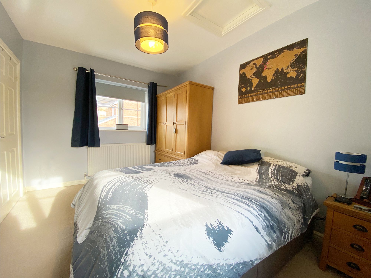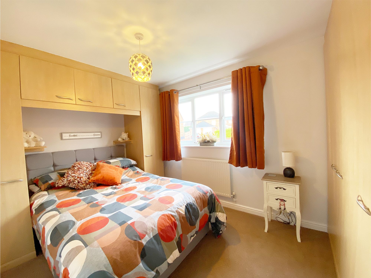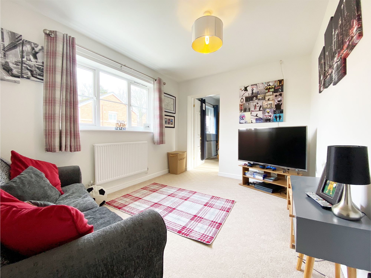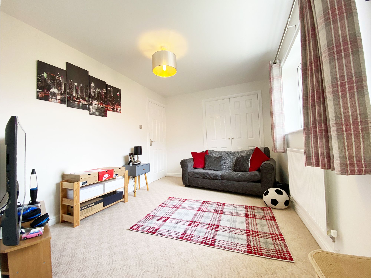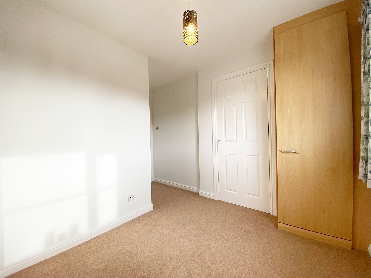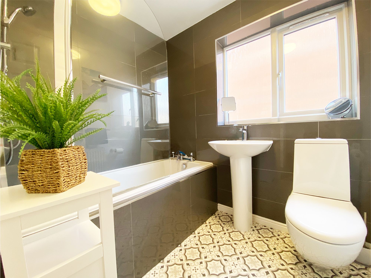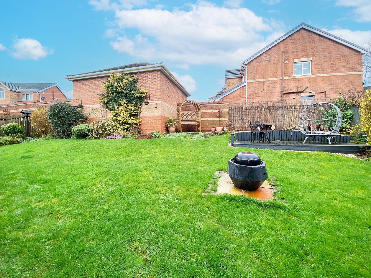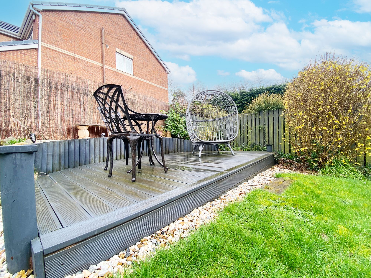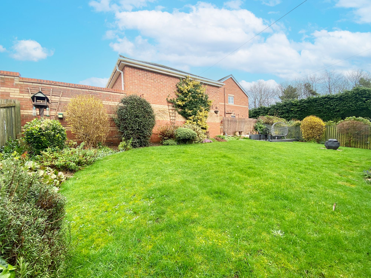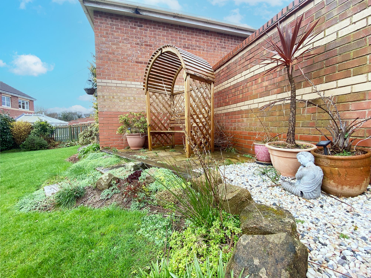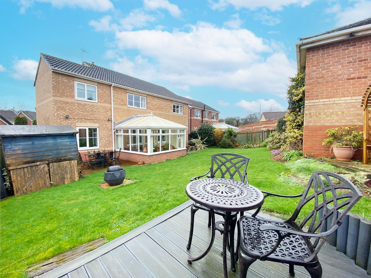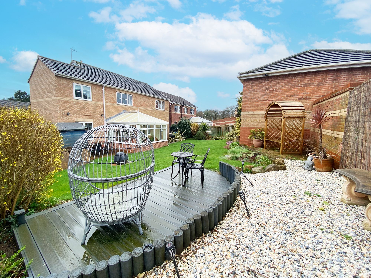5 Bedroom House
Wellesley Close, Worksop, S81
£365,000
Available with no onward chain. Quite possibly the perfect family home. This remarkable detached property features five spacious double bedrooms and is situated in a tranquil cul-de-sac, conveniently close to excellent commuter routes, amenities, and highly esteemed schools. Presented to an impeccable show home standard with exquisite interior décor, we highly recommend scheduling a viewing to fully comprehend the exceptional qualities this superb home has to offer.
Entrance Hallway
Upon stepping into the remarkable entrance hallway, the home's distinctive style becomes instantly evident, establishing a tasteful ambience for the entire residence. Ascend the staircase to the first floor, featuring a convenient storage cupboard beneath, while doors gracefully lead to the downstairs W.C., dining kitchen, and lounge.
Downstairs W.C.
An essential in any family home, comprising W.C. and wash basin.
Lounge
21' 0" x 10' 8" (6.41m x 3.25m)
Enter a beautifully presented lounge flooded with natural light, courtesy of the impressive bay window. The main focal point of the room is the coal effect gas fire, housed within an impressive surround, creating a warm and inviting atmosphere. Plush grey carpet perfectly complements the soft neutral tones, adding to the overall elegance of the space.
Dining Kitchen
26' 6" x 10' 1" (8.07m x 3.07m)
Experience the most impressive dining kitchen, where thoughtful design has seamlessly merged the kitchen and dining areas, crafting a fluid and sociable space for contemporary family living. The kitchen boasts a range of units with contrasting work surfaces, and integrated appliances include two ovens, a 5-ring gas hob with a stylish steel splashback and an extractor. The stainless steel sink, accompanied by a mixer tap, is strategically positioned beneath a window, offering picturesque views of the landscaped rear garden.
Enhancing the appeal, a breakfast bar provides a delightful spot for your morning coffee, while there is ample space for a family-sized dining suite, creating the perfect setting for family gatherings.
Utility Room
9' 4" x 4' 11" (2.84m x 1.51m)
Continuing with the same units as the kitchen, the utility room is an indispensable asset in any family home. Featuring a sink with plumbing for a washing machine and ample space for a tumble dryer, this space is both practical and convenient. With a door granting access to the garage and another leading outside, it serves as an ideal area to tidy up muddy paws and boots before entering the main home.
Conservatory
11' 6" x 10' 11" (3.51m x 3.34m)
A garden room of dreams, providing panoramic views over the beautiful landscaped rear garden. An extension of the home, this is truly a special room in which to sit, relax and enjoy views of the beautiful garden in every changing season.
Second Reception Room
17' 5" x 8' 11" (5.32m x 2.71m)
This room serves as a valuable extension to the property, offering prospective buyers a range of versatile possibilities. Currently utilised as a home office by our vendor, it provides the added benefit of preserving bedrooms for their intended use and the convenience of closing the door at the end of the workday. Alternatively, this space could be transformed into an ideal playroom or, if desired, can be easily repurposed as a sixth bedroom.
Landing
A spacious landing with double doors giving access to the airing cupboard, access hatch to the loft space which is part boarded further maximising storage space and a further fitted storage cupboard which could be used as a separate access to bedroom 3.
Master Bedroom
13' 10" x 12' 2" (4.21m x 3.72m)
A luxurious master suite located to the front of the property, neutrally presented and benefiting from double fitted wardrobes whilst also having ample room for a variety of free-standing furniture.
En-suite
A crisp and clean modern en-suite boasting walk-in shower with rain head shower, heated towel rail, W.C and wash basin housed within a stylish vanity unit.
Bedroom 2
12' 0" x 8' 11" (3.67m x 2.72m)
Situated at the rear of the property, this generously-sized double bedroom offers delightful views over the landscaped rear garden and comes complete with a spacious double built-in wardrobe. Access to Bedroom 3 is conveniently provided through a connecting door, although an alternative option is available by converting the storage cupboard from the landing if desired.
Bedroom 3
13' 9" x 8' 11" (4.18m x 2.71m)
Another double bedroom is presented with tasteful décor.
Bedroom 4
10' 4" x 9' 7" (3.16m x 2.91m)
Located to the rear of the property therefore enjoying the aforementioned views over the rear garden. This bedroom comes complete with a range of quality fitted furniture.
Bedroom 5
11' 5" x 8' 9" (3.48m x 2.66m)
A fifth double bedroom benefiting from another double fitted wardrobe.
Bathroom
A modern tranquil bathroom comprising a bath with an overhead waterfall shower and glass shower screen, pedestal hand wash basin, low flush WC, stylish tiles and complimenting linoleum flooring.
Exterior
At the front of the property, a block-paved driveway offers extensive parking space for multiple vehicles, leading to the integral garage. Access to the side of the property is facilitated by a wrought iron gate, guiding the way to the splendid rear garden. The rear of the property unveils a meticulously maintained landscaped garden, predominantly featuring a lush lawn and adorned with charming planted borders. Three paved patio seating areas beckon for delightful alfresco dining experiences, while an elevated decked seating area, accompanied by outdoor lighting, ensures the enjoyment of this enchanting space well into the evening.
Garage
17' 2" x 9' 0" (5.24m x 2.74m)
An integral garage with power supply and also housing the combination boiler.
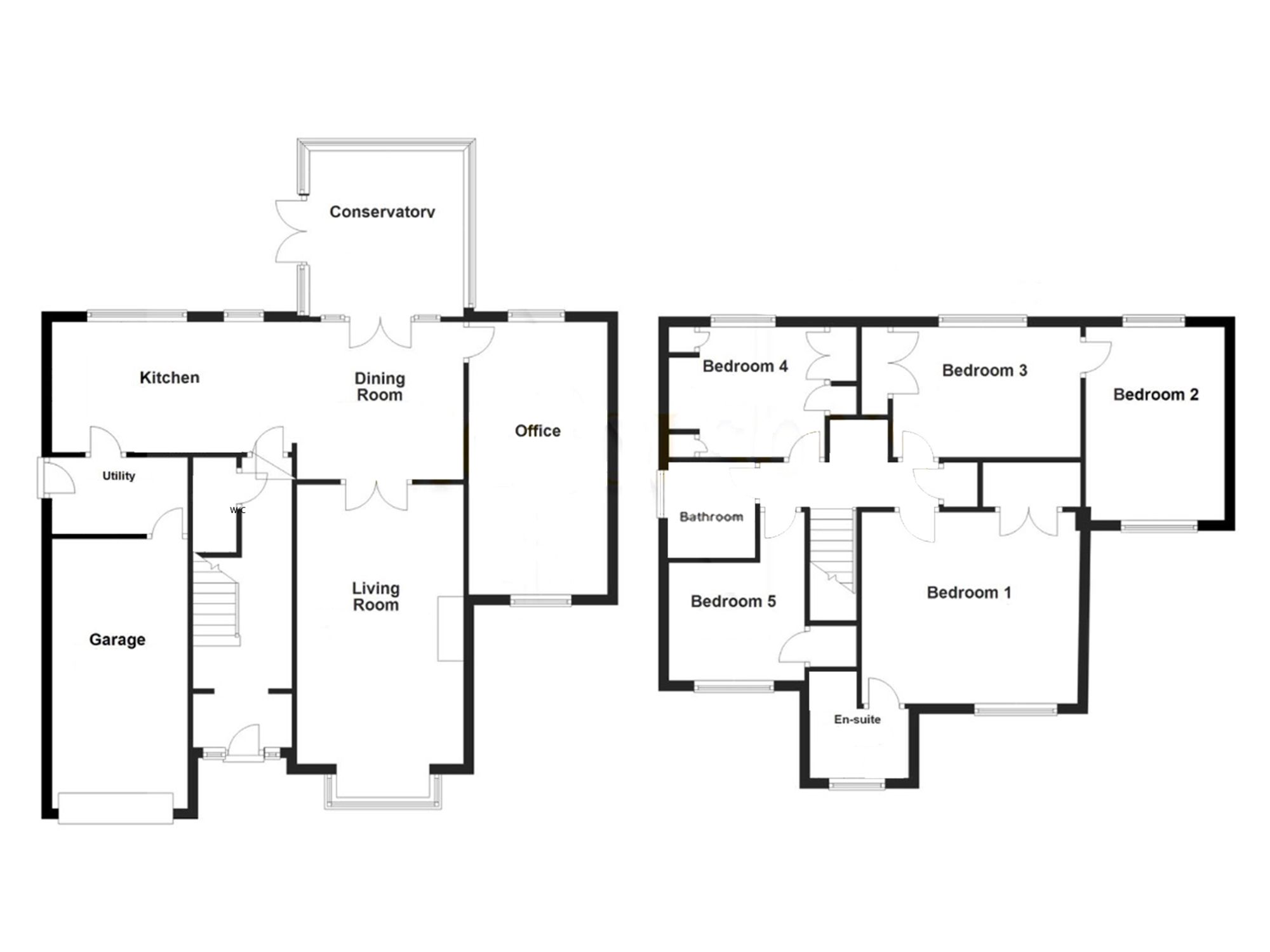
Interested?
01484 629 629
Book a mortgage appointment today.
Home & Manor’s whole-of-market mortgage brokers are independent, working closely with all UK lenders. Access to the whole market gives you the best chance of securing a competitive mortgage rate or life insurance policy product. In a changing market, specialists can provide you with the confidence you’re making the best mortgage choice.
How much is your property worth?
Our estate agents can provide you with a realistic and reliable valuation for your property. We’ll assess its location, condition, and potential when providing a trustworthy valuation. Books yours today.
Book a valuation




