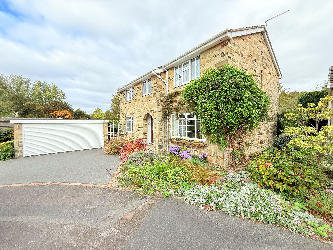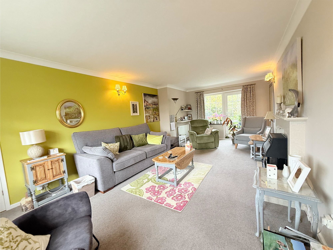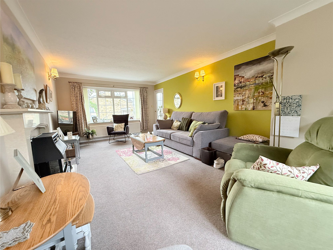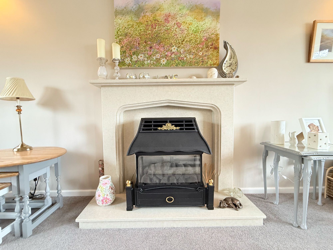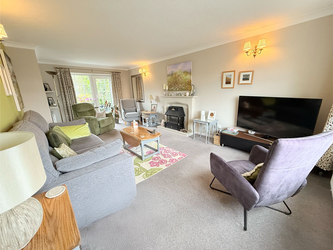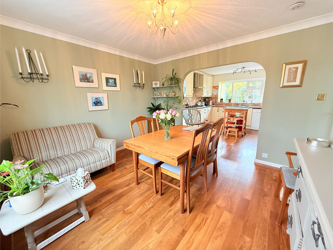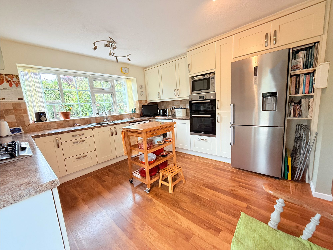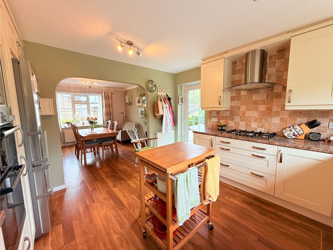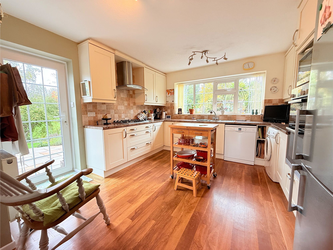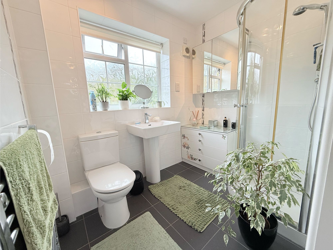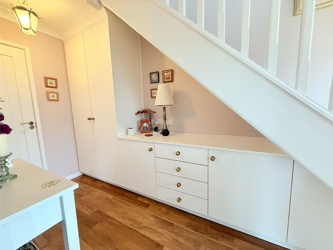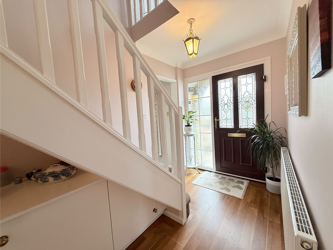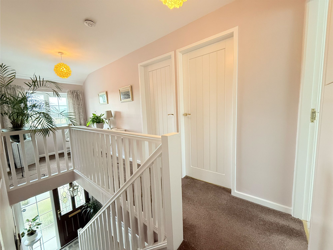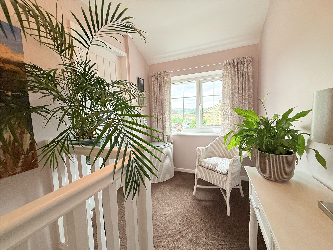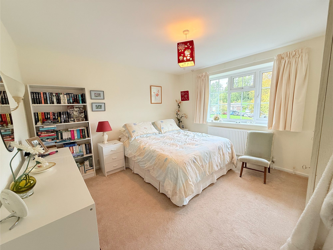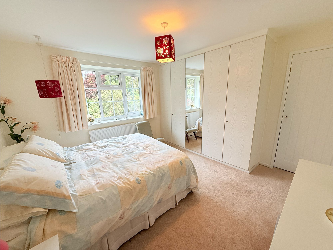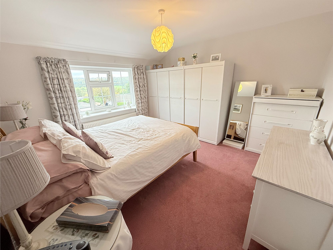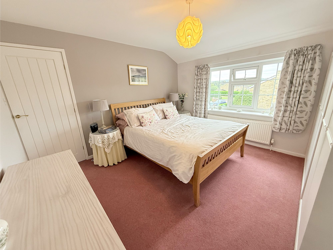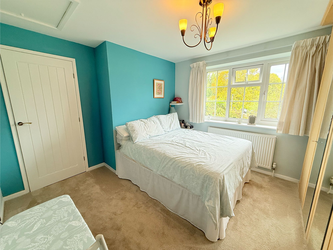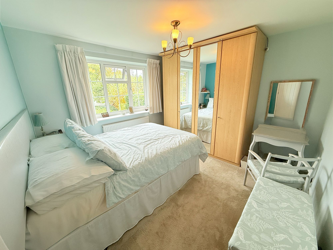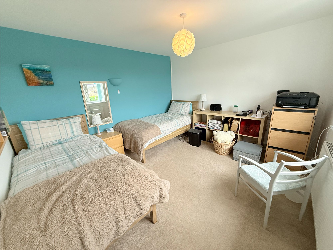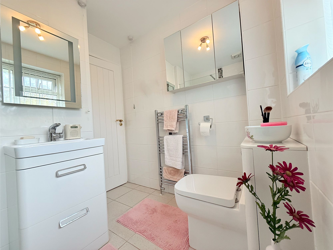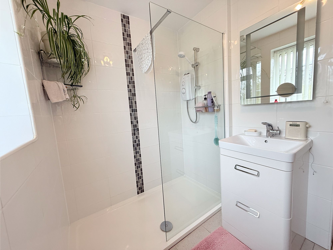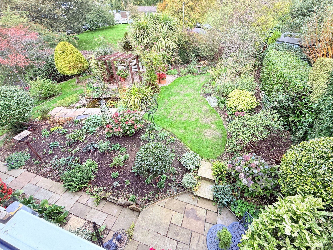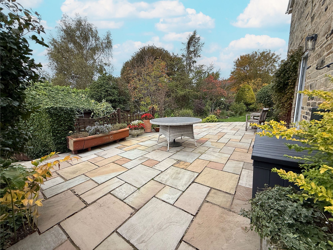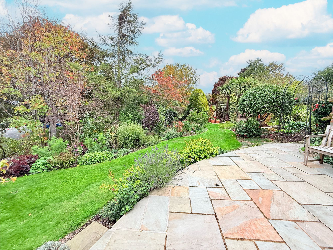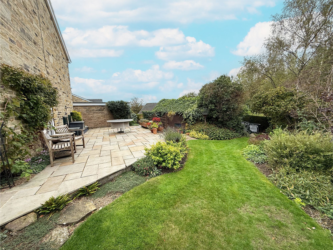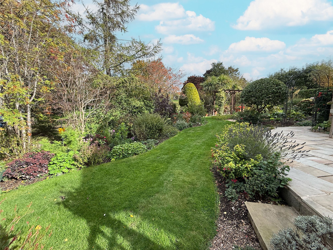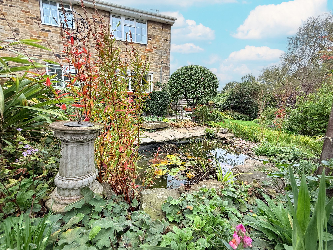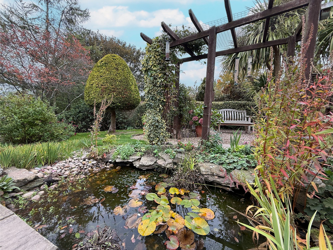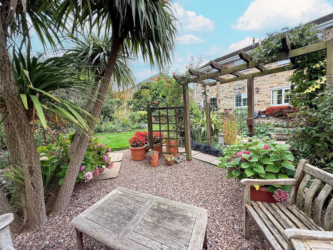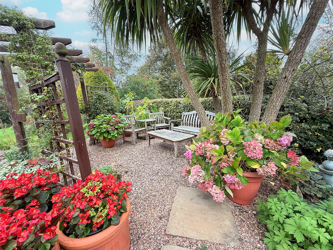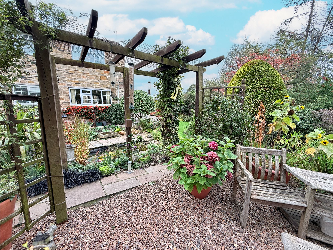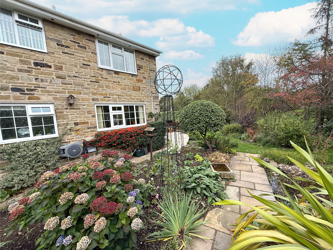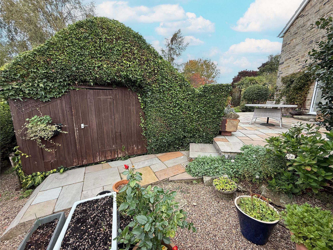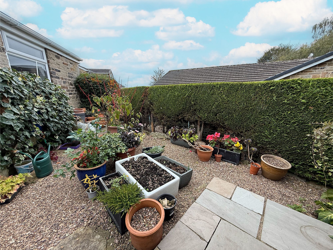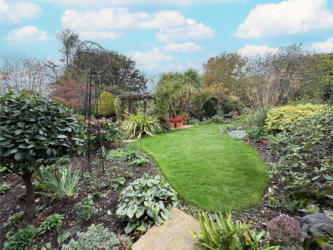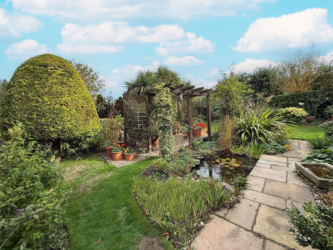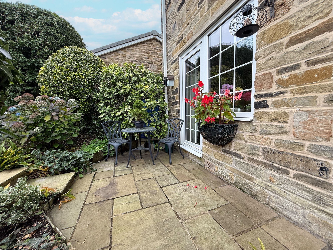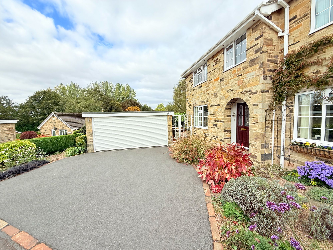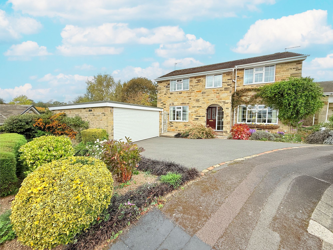4 bedroom House
Hermitage Park, Fenay Bridge, HD8
Offers Over
£400,000
SOLD STC
A fabulous four double bedroom detached home with driveway parking and a double garage, nestled in a tucked-away position within a private cul-de-sac in the highly sought-after village of Fenay Bridge. Offering excellent transport links and close proximity to local schools and amenities, this property combines convenience with a peaceful residential setting. The home is beautifully presented throughout and features a modern kitchen diner, a spacious lounge, and contemporary shower rooms, making it move-in ready for the next owners. Extensive, well-manicured gardens wrap around the property, enhanced by mature planting, a tranquil fish pond, and multiple seating areas, perfect for outdoor living and entertaining. This impressive home offers excellent flexibility for family life, with thoughtfully designed interiors and well-planned spaces both inside and out.
Entrance
A large and welcoming entrance hall, tastefully presented in neutral tones to create a bright and inviting first impression. The space offers direct access to the dining room, lounge, and ground floor shower room, while also benefiting from practical built-in storage beneath the staircase, an ideal solution for neatly housing coats and shoes.
Dining Room
Positioned to the front of the property, the dining room is bright and airy, enhanced by a large window that allows natural light to flood the space. An open archway seamlessly connects the room to the kitchen, creating an attractive open-plan kitchen-diner feel. Finished with wooden laminate flooring and presented in soft, neutral tones, the room offers ample space to accommodate a full-sized family dining suite, making it perfect for both everyday meals and entertaining.
Kitchen
Situated at the rear of the property, the kitchen enjoys delightful views over the garden and benefits from dual aspect windows, ensuring the space is filled with natural light. Fitted with classic cream shaker-style cabinets, complemented by stylish worktops and matching splashbacks, the kitchen combines both charm and practicality. Appliances include a five-ring gas hob, chrome sink with mixer tap, and a double electric oven, with dedicated spaces provided for a fridge freezer, microwave, washing machine, and tumble dryer. The wood-effect laminate flooring flows seamlessly from the dining room, maintaining continuity in style and décor. A side door also offers convenient external access to the garden.
Lounge
A generously proportioned lounge extending the full depth of the property, enhanced by dual aspect windows and external door opening directly onto the garden patio. Neutrally presented with a striking feature wall, the room is light, inviting, and offers excellent flexibility for family living. The focal point is a charming coal-effect gas fire with a neutral surround, creating a warm and welcoming atmosphere. With ample space for a variety of seating arrangements, the lounge is perfect for both everyday relaxation and entertaining.
Ground Floor Shower Room
A contemporary ground floor shower room, fitted with a modern WC, wash basin, and enclosed shower with a handheld attachment. Finished with striking tiled flooring and complementing wall tiles in a stylish design, the room is both practical and visually appealing. A chrome heated towel rail completes the space, adding both comfort and a sleek modern touch.
Landing
A bright and open landing, tastefully decorated and offering ample space for freestanding furniture. The area provides access to all bedrooms and the family bathroom, while also benefitting from built-in storage, ideal for use as a linen cupboard.
Bedroom 1
Situated at the front of the property, this spacious double bedroom can comfortably accommodate a super king bed while still allowing ample space for additional freestanding furniture. Tastefully presented in soft, neutral tones, the room offers both style and versatility.
Bedroom 2
Located to the rear of the property, this large double bedroom enjoys pleasant views over the back garden. Presented in soft, neutral tones with plush carpeting, the room offers a calm and welcoming atmosphere. It benefits from built-in wardrobes complete with lighting and mirrored fronts, while still providing ample space for additional freestanding furniture. A loft hatch within the room also offers convenient access to the loft space.
Bedroom 4
Positioned to the rear of the property with views over the garden, this generously sized double bedroom can comfortably accommodate a super king bed. Neutrally decorated and finished with plush carpeting, the room also benefits from floor-to-ceiling built-in wardrobes, offering excellent storage while maintaining a sleek look.
Bedroom 3
Located to the front of the property, this generously sized double bedroom is tastefully presented in soft, neutral tones. The room provides ample space for freestanding furniture, offering flexibility for a variety of layouts and uses.
Shower Room
A stylish and modern shower room, fitted with a contemporary WC, vanity unit with sink and chrome mixer tap, and an illuminated LED mirror. The space features a walk-in electric shower with a handheld attachment, finished with neutral tiled flooring and white walls complemented by a decorative tile design within the shower enclosure. A chrome heated towel rail adds both practicality and a sleek finishing touch.
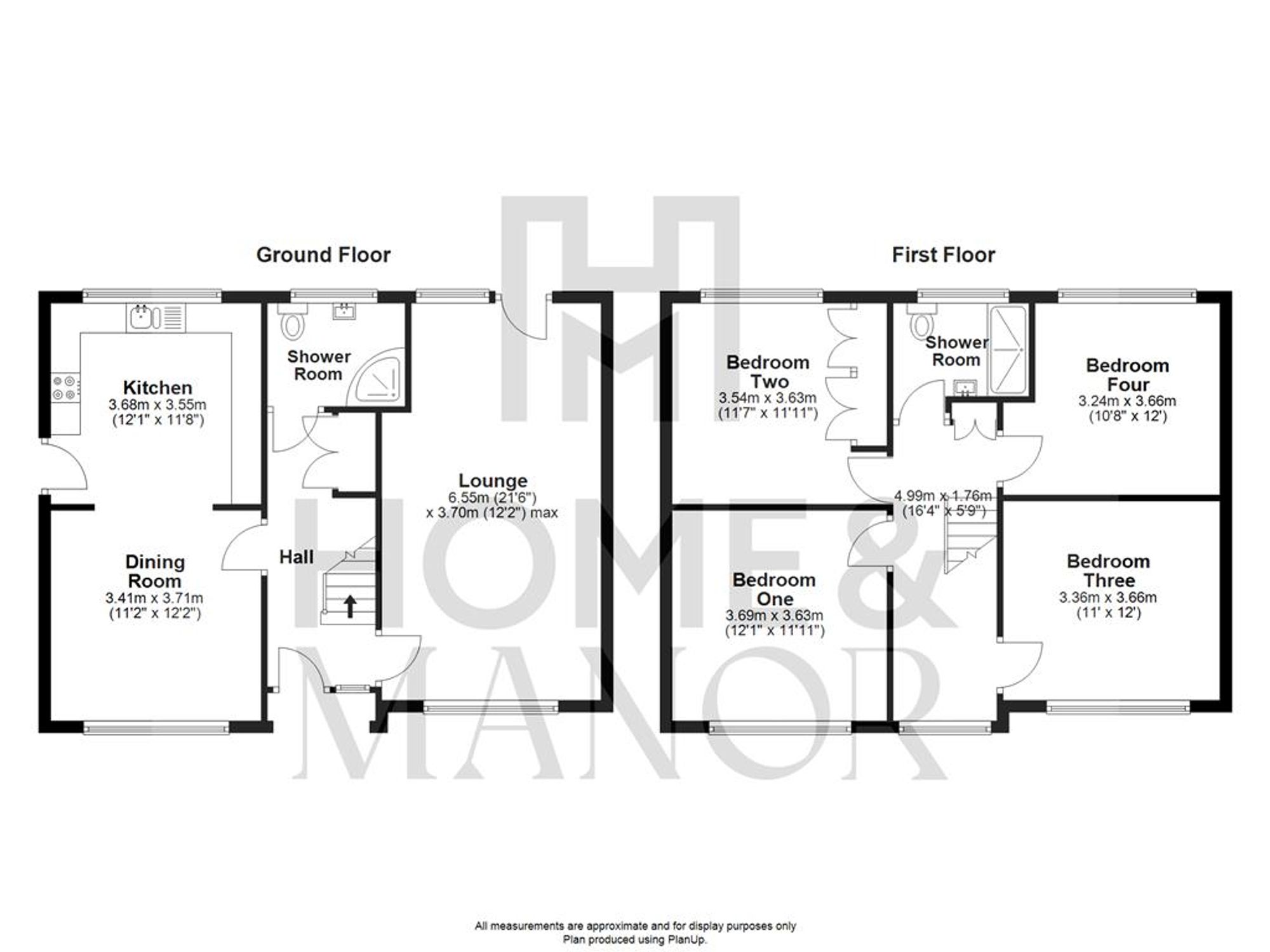
Sought after location
Detached double driveway
Four double bedrooms
Immaculately presented gardens
Close to local schools
The property boasts an immaculate and beautifully maintained garden that wraps around the property from the side to the rear, creating a truly stunning outdoor space. Well-established plant beds are filled with mature plants and flowers, complemented natural hedging that enhance both character and privacy. A charming pagoda and fish pond add to the tranquil setting, while a pebbled seating area provides the perfect spot to relax and enjoy the surroundings. The Indian stone patio, accessed directly from the kitchen, offers an ideal space for alfresco dining and entertaining. Additional flagged walkways wind attractively between the planting, leading to a further patio area accessed from the lounge. A double shed is also included, providing excellent storage solutions.
Garage: 2 spaces - A spacious double garage, fitted with electrics and offering versatile storage or workshop potential. Conveniently accessed directly from the driveway, it provides secure parking alongside excellent practicality for everyday use.
Driveway: 2 spaces
Interested?
01484 629 629
Book a mortgage appointment today.
Home & Manor’s whole-of-market mortgage brokers are independent, working closely with all UK lenders. Access to the whole market gives you the best chance of securing a competitive mortgage rate or life insurance policy product. In a changing market, specialists can provide you with the confidence you’re making the best mortgage choice.
How much is your property worth?
Our estate agents can provide you with a realistic and reliable valuation for your property. We’ll assess its location, condition, and potential when providing a trustworthy valuation. Books yours today.
Book a valuation




