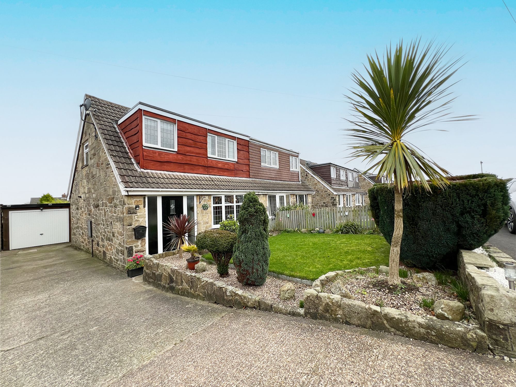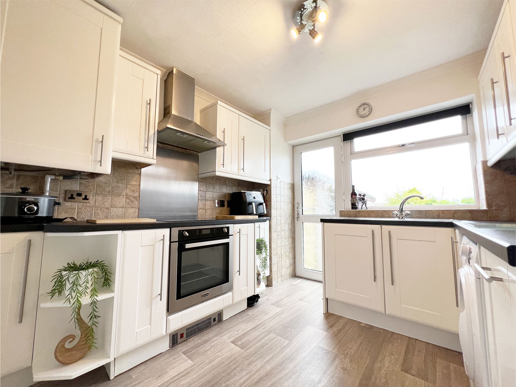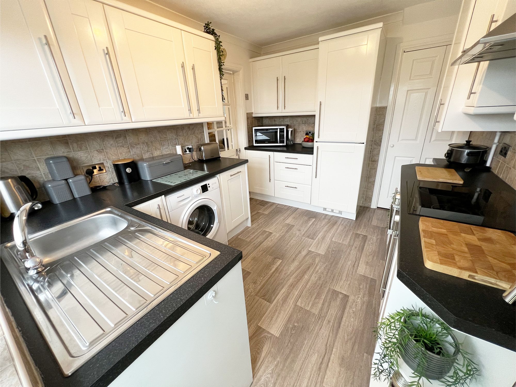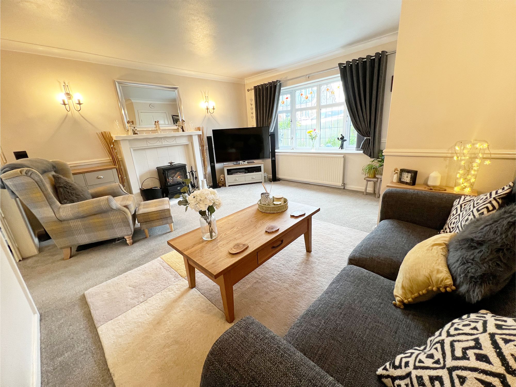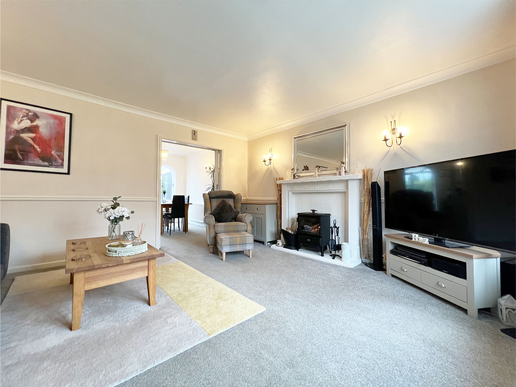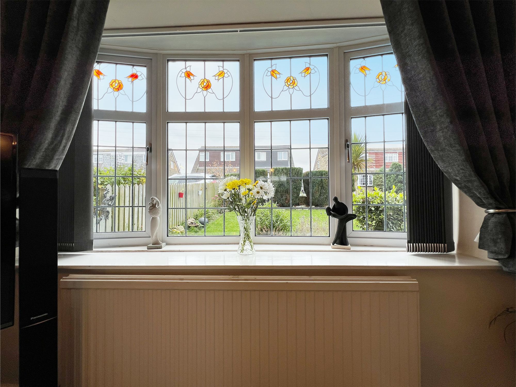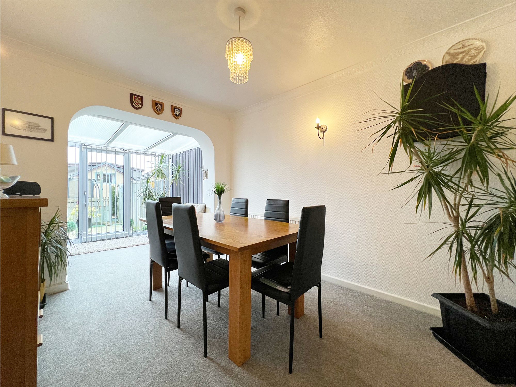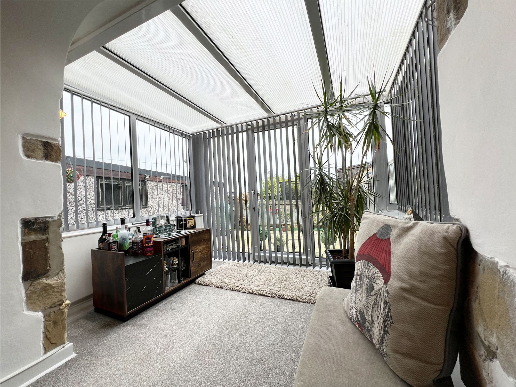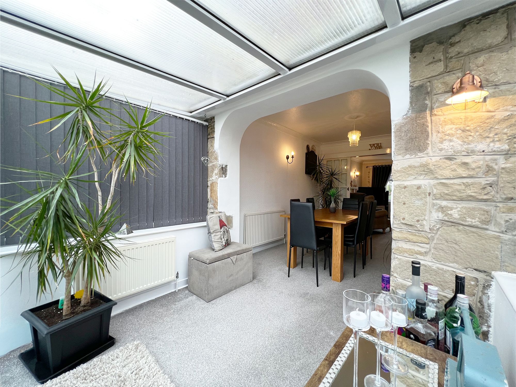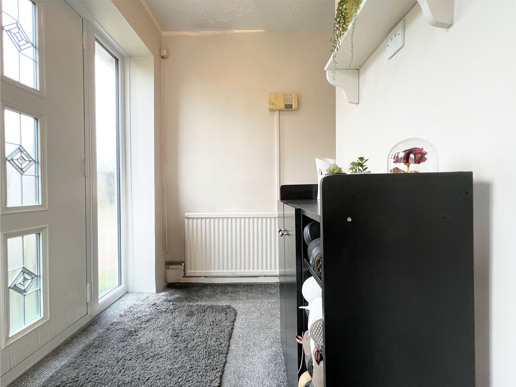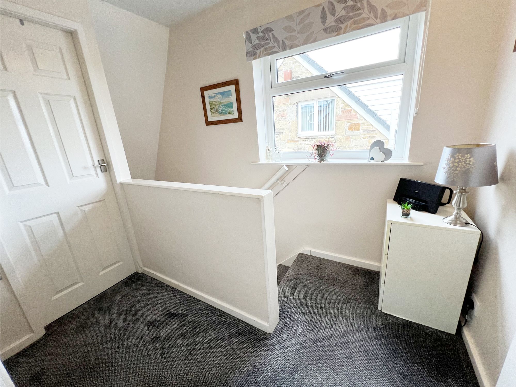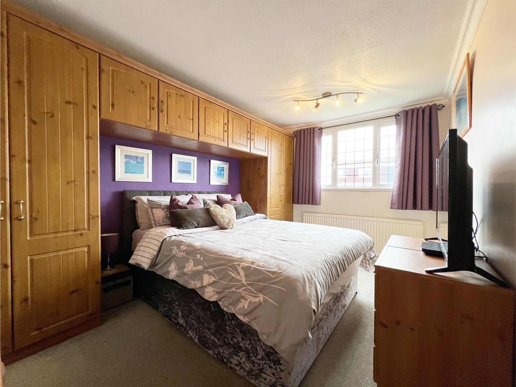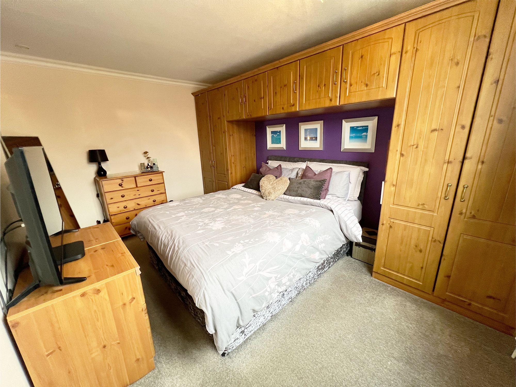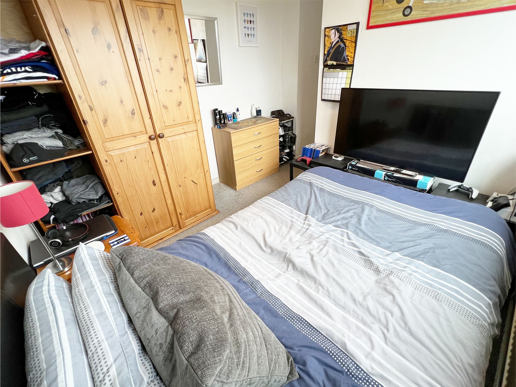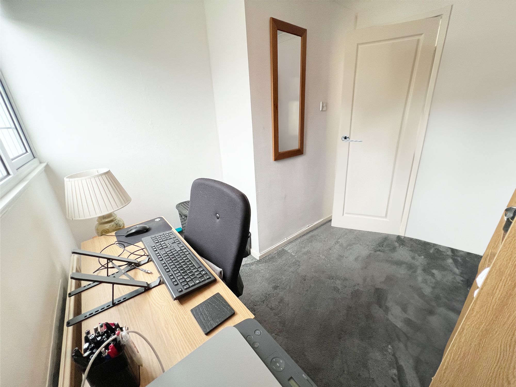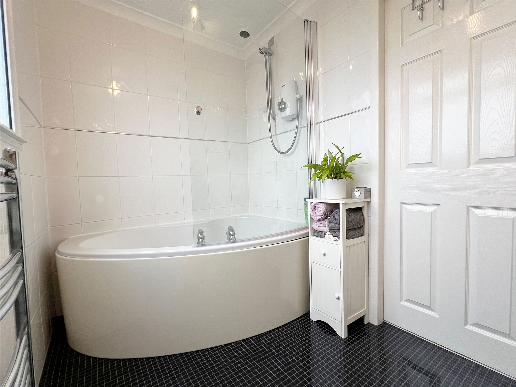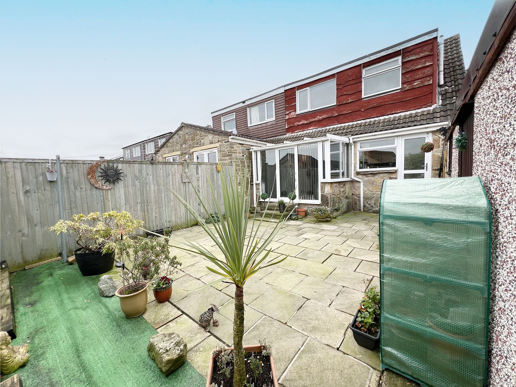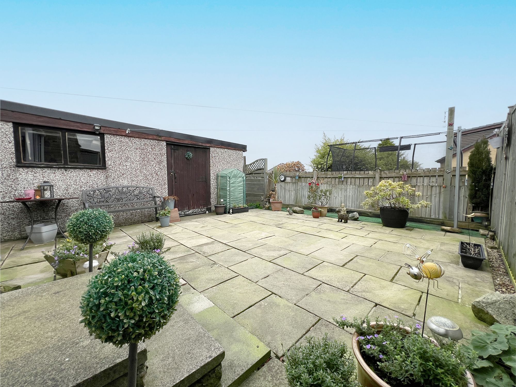3 Bedroom House
Dene Road, Skelmanthorpe, HD8
Offers in Region of
£249,950
This superbly presented and meticulously maintained family home is situated on a peaceful, tucked-away street surrounded by other well-cared-for properties, offering a sense of community and tranquillity. Located on the outskirts of Skelmanthorpe, this home provides the perfect balance of rural charm and modern convenience. Enjoy scenic countryside walks right on your doorstep, while a short stroll leads you into the vibrant village centre, where trendy wine bars, diverse eateries, and shops await. With highly regarded schools nearby, this property is ideally positioned for families seeking both lifestyle and quality of life. This home truly has everything you could wish for, and early viewing is strongly recommended to fully appreciate this remarkable property.
Hallway
As you step inside through the newly fitted stylish composite door you’re immediately embraced by the home’s warm and welcoming atmosphere. The spacious entrance hallway sets the tone offering plenty of room for storing coats, shoes, and other outdoor items, keeping the rest of the home neat and organised.
Lounge
14' 9" x 14' 7" (4.50m x 4.45m)
A beautifully presented lounge, this space is flooded with natural light from the expansive front-facing bay window, which offers lovely views of the manicured front garden and features charming stained glass details. The main focal point of the room is the electric stove fire, elegantly set within a tasteful surround, creating a cosy and inviting atmosphere. Sliding doors lead seamlessly into the dining area and conservatory, making this a wonderfully sociable space ideal for both gatherings and quiet family time. The sliding doors also provide the flexibility to close off each area for a more private, intimate setting when desired.
Kitchen
11' 4" x 8' 5" (3.45m x 2.57m)
This stunning contemporary kitchen boasts a range of sleek white units with chrome handles, beautifully complemented by contrasting work surfaces for a clean and modern look. The stylish wood-effect laminate flooring adds warmth to the space, blending design with functionality. Integrated appliances include a Stoves oven, a four-ring electric hob, a stainless steel sink with a mixer tap positioned beneath a window that offers charming views of the rear garden, and a convenient fridge-freezer. There’s also plumbing for a washing machine, adding to the kitchen’s practicality. A door leads to an exceptionally large storage cupboard, providing ample space for pantry items or kitchen essentials, and there’s rear access to the garden for added convenience.
Dining Room
10' 6" x 8' 4" (3.20m x 2.54m)
The light and airy dining room is the perfect setting for family gatherings, comfortably accommodating a full dining suite with ease. Decorated in elegant neutral tones and featuring exquisite ceiling coving, the room exudes timeless charm. What truly sets this space apart is its open-plan connection to the conservatory, creating a seamless flow that encourages entertaining and socialising to extend outdoors. Whether hosting a dinner party or enjoying casual family meals, this delightful room enhances every occasion with its inviting, versatile layout.
Conservatory
6' 1" x 8' 6" (1.85m x 2.59m)
A wonderful addition to this exceptional property, the conservatory features newly fitted stylish grey vertical blinds and exposed stonework adding a rustic touch to the bright and airy space. The large patio doors provide direct access to the rear garden, seamlessly connecting indoor and outdoor living and making this the perfect spot to relax or entertain while enjoying garden views.
Landing
The landing is a bright and airy space, filled with natural light from the side window. From here, doors lead to three well-proportioned bedrooms and the main house bathroom, ensuring easy access throughout the upper level. A built-in storage cupboard provides convenient space for linens and essentials and also houses the new hot water cylinder, keeping everything neatly tucked away.
Bedroom 1
11' 4" x 12' 4" (3.45m x 3.76m)
This generously sized double bedroom, located at the front of the home, is beautifully presented in tasteful, calming tones, creating a restful atmosphere. A full bank of fitted wardrobes provides ample storage while maximising floor space with plenty of space for additional furnishings.
Bedroom 2
11' 6" x 8' 9" (3.51m x 2.67m)
Another double bedroom located to the rear, having ample space for a range of free standing furniture
Bedroom 3
8' 5" x 6' 9" (2.57m x 2.06m)
This larger-than-average single bedroom is currently utilised as a functional home office, its versatility allows it to easily be transformed back into a single bedroom, guest room, or hobby space to suit your needs.
Bathroom
This crisp and clean house bathroom offers a refreshing, modern space with all the essentials. It features a curved bath complete with a power shower overhead and a sleek glass screen for convenience. A contemporary wash basin and WC complete the suite, while white tiled walls enhance the bright, airy feel with contrasting mosaic flooring.
Exterior
The exterior of this property oozes curb appeal and instantly captivates with its meticulously manicured front lawn and well-maintained driveway, which leads to a detached single garage. The garage benefits from a power supply and has recently been fitted with a new garage door and roof, adding both functionality and modernity to the property. Every corner of the exterior is as well-presented as the interior, creating an impressive first impression. The rear garden is designed for low-maintenance living, offering a completely enclosed space with a newly fitted garden gate for added security creating the perfect retreat for children and pets to play safely. The garden is mainly paved with areas of astroturf at the rear, providing a practical and tidy layout. With plenty of space for outdoor living, it offers a blank canvas for the discerning purchaser to put their own stamp on this fabulous outside space.
Close to excellent amenities, transport links and schooling
Rural walks on your doorstep
Vibrant village location
Beautifully presented
Garage: 1 space
Driveway: 2 spaces
Interested?
01484 629 629
Book a mortgage appointment today.
Home & Manor’s whole-of-market mortgage brokers are independent, working closely with all UK lenders. Access to the whole market gives you the best chance of securing a competitive mortgage rate or life insurance policy product. In a changing market, specialists can provide you with the confidence you’re making the best mortgage choice.
How much is your property worth?
Our estate agents can provide you with a realistic and reliable valuation for your property. We’ll assess its location, condition, and potential when providing a trustworthy valuation. Books yours today.
Book a valuation




