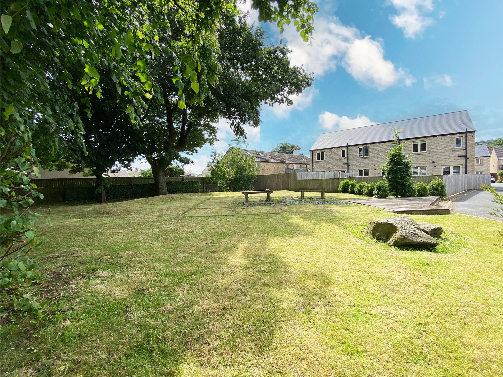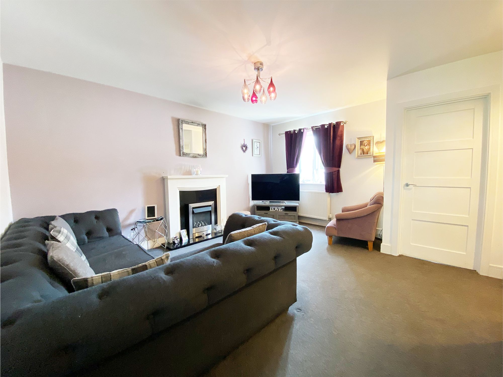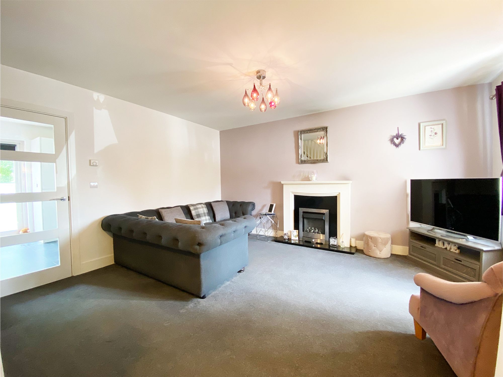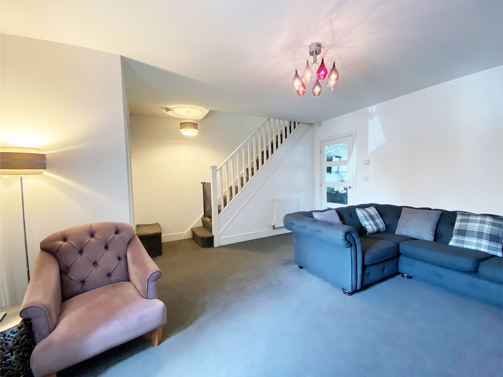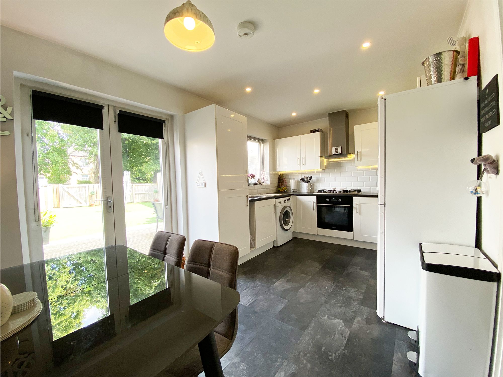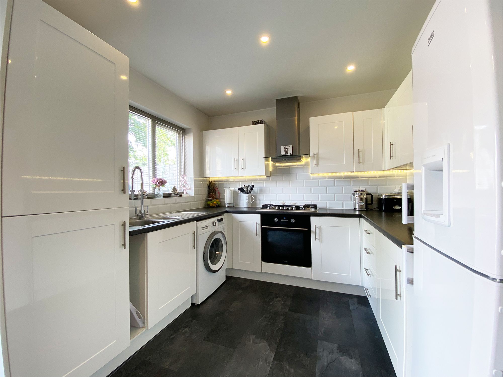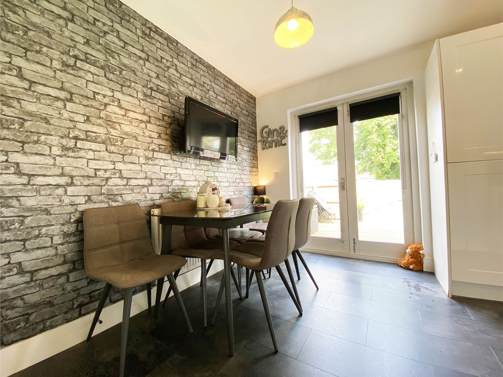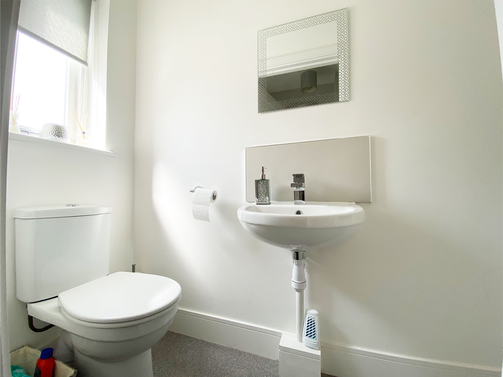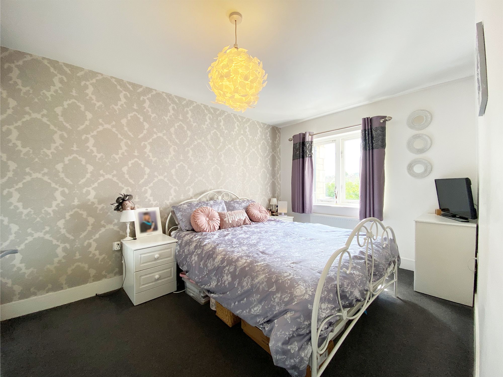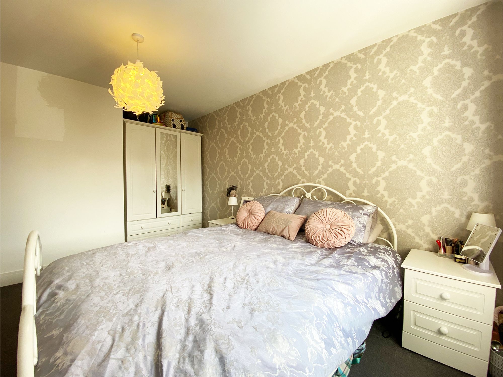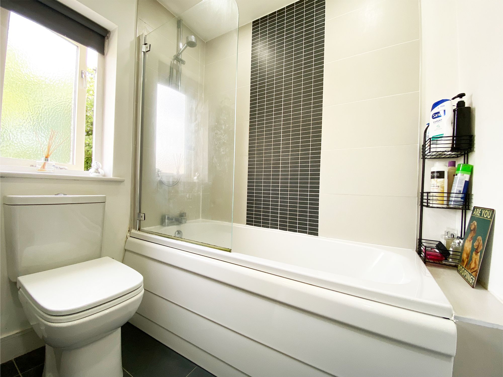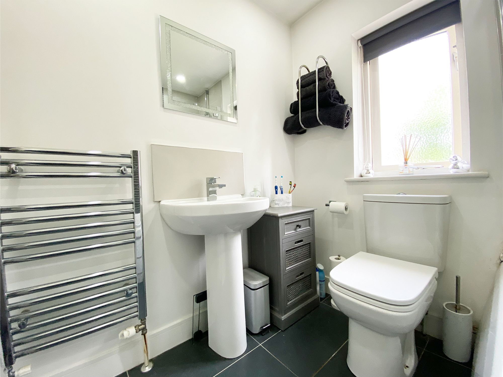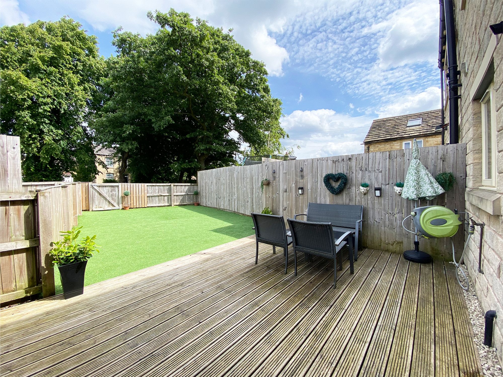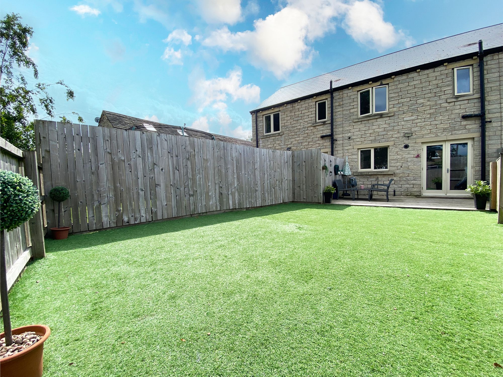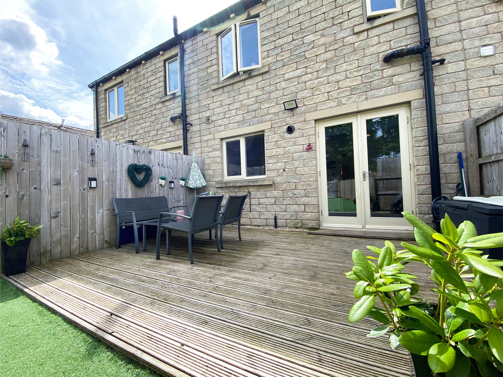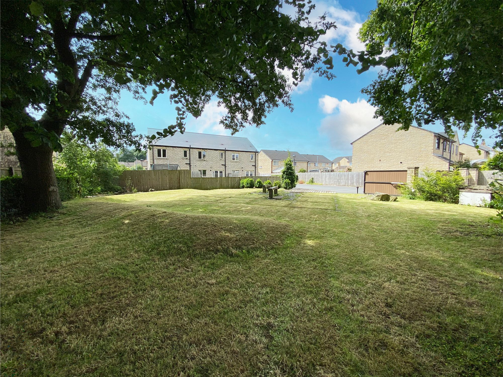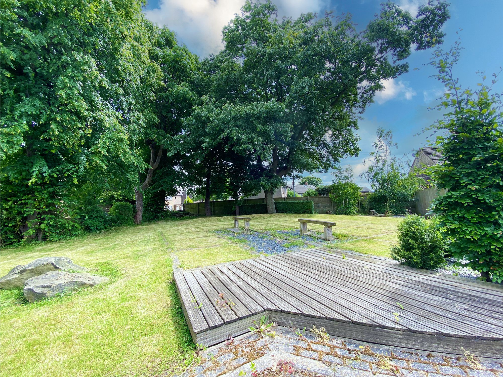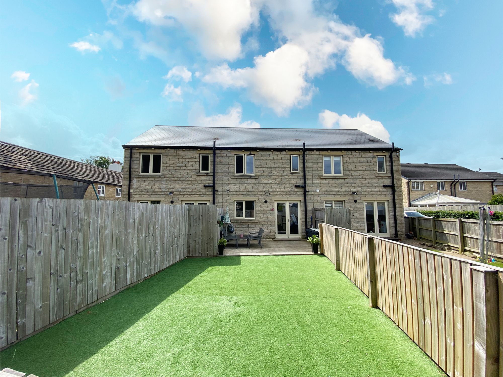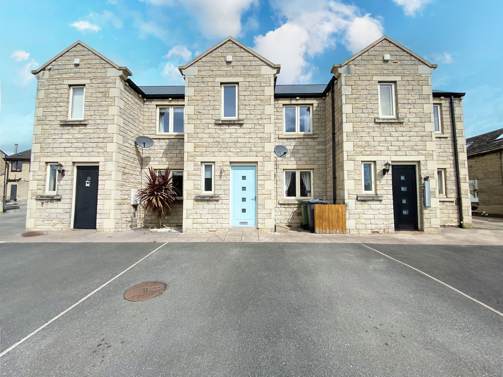3 Bedroom House
Holly Tree Court, Huddersfield, HD5
Offers Over
£190,000
SOLD STC
AVAILABLE WITH NO ONWARD CHAIN!!
This charming community boasts well-maintained homes set against a serene treetop backdrop and features its own dedicated communal green space. This property, a rare gem, is a beautiful family home presented to a high standard. Conveniently located near excellent amenities, transport links, and top-rated schools, early viewing is highly recommended.
Entrance
An inviting and spacious entrance hallway, having plenty of space to hang outdoor garments before entering the main home.
Downstairs W.C.
An essential in any family home, including W.C, wash basin and radiator.
Lounge
15' 6" x 15' 5" (4.73m x 4.70m)
The main focal point of the room is the coal-effect gas fire set within a modern surround, creating a cosy ambience on chilly evenings. The lounge is elegantly decorated in warm tones and complemented by a stylish grey carpet. A staircase leads to the first floor, while a glass-panelled door opens into the dining kitchen.
Dining Kitchen
15' 7" x 9' 1" (4.74m x 2.78m)
The kitchen is beautifully appointed with a range of white high-gloss units, accented by chrome handles and contrasting black work surfaces. It features an integrated oven with a five-ring gas hob, space for a freestanding fridge freezer, and plumbing for a washing machine. A door leads to a large understairs cupboard with an electricity supply, making it perfect for housing a tumble dryer and catering to all your storage needs. There is ample space for a family-sized dining suite, and double patio doors open directly to the lovely rear garden, seamlessly extending the space for socialising and entertaining outdoors.
Landing
A light and airy landing having doors leading to the 3 bedrooms and house bathroom. A large cupboard also provides useful extra storage space.
Bedroom 1
14' 2" x 8' 10" (4.32m x 2.69m)
A spacious double bedroom with an elegant feature wall. Located to the front of the property and having ample room for a variety of free-standing furniture.
Bedroom 2
12' 2" x 8' 10" (3.71m x 2.69m)
Another spacious double bedroom, located to the rear therefore enjoying superb views over the garden and communal green beyond making this a delightful room in which to wake.
Bedroom 3
10' 4" x 7' 2" (3.15m x 2.18m)
This larger-than-average single bedroom, located at the front of the house, is perfect for a child's bedroom or an ideal home office for those working remotely.
Bathroom
The bathroom is crisp, clean, and modern, featuring a bath with an overhead shower and a glass screen, adorned with grey tiling and a stylish black mosaic. It includes a wash basin, W.C., and a chrome heated towel rail for added comfort and convenience.
Exterior
At the front of the property, a tarmac driveway offers off-road parking for two vehicles. The rear boasts an incredibly low-maintenance, south-facing garden with an astro-turf lawn and a delightful decking area, perfect for summer BBQs and alfresco dining. The garden is fully enclosed, making it an ideal space for children and pets. A gate at the bottom of the garden opens onto the communal green, where a treetop backdrop provides a tranquil and serene ambience to this peaceful outdoor retreat.
Agent Note
There is a £30 monthly fee for the maintenance of the communal areas.
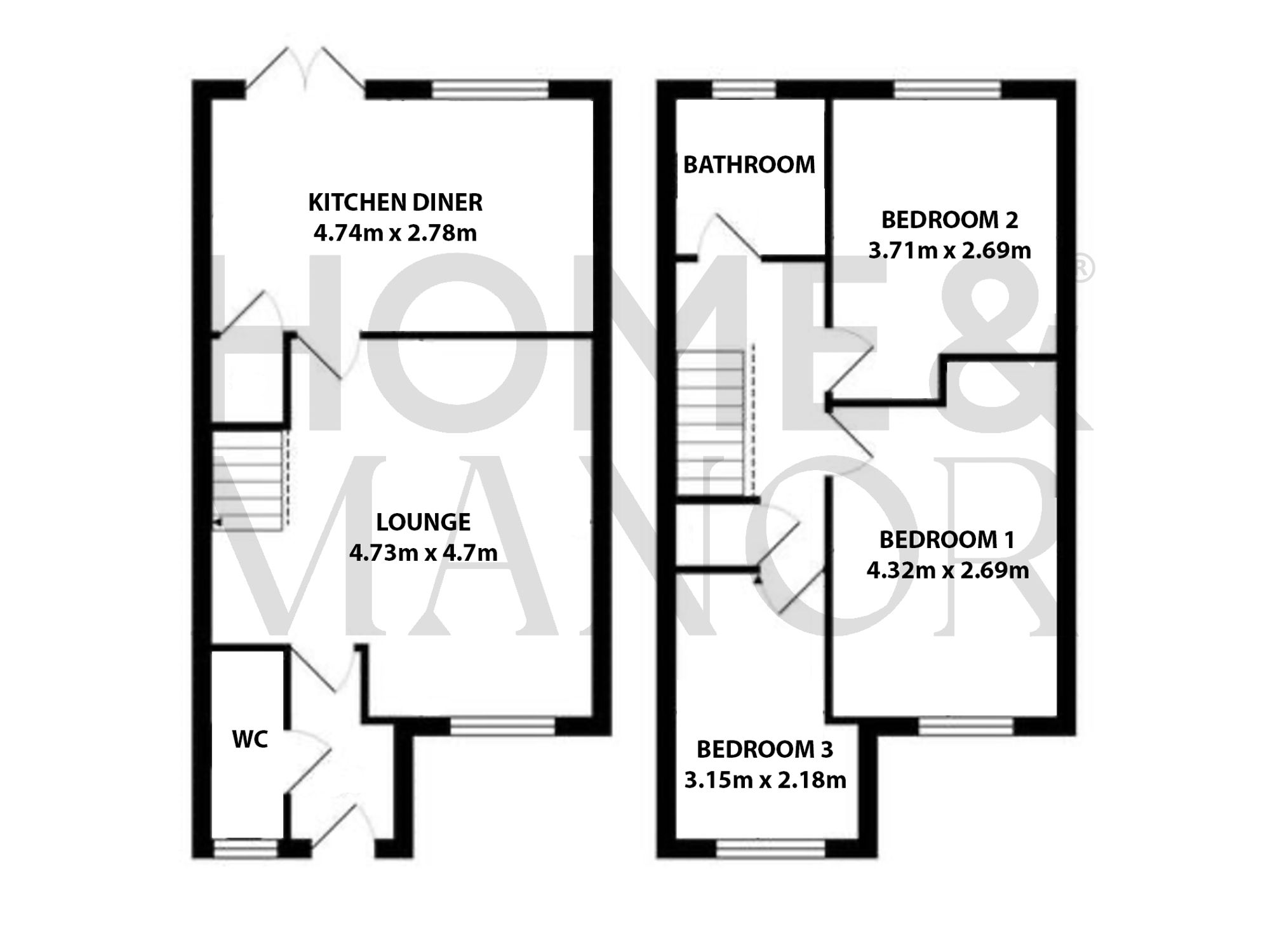
Interested?
01484 629 629
Book a mortgage appointment today.
Home & Manor’s whole-of-market mortgage brokers are independent, working closely with all UK lenders. Access to the whole market gives you the best chance of securing a competitive mortgage rate or life insurance policy product. In a changing market, specialists can provide you with the confidence you’re making the best mortgage choice.
How much is your property worth?
Our estate agents can provide you with a realistic and reliable valuation for your property. We’ll assess its location, condition, and potential when providing a trustworthy valuation. Books yours today.
Book a valuation




