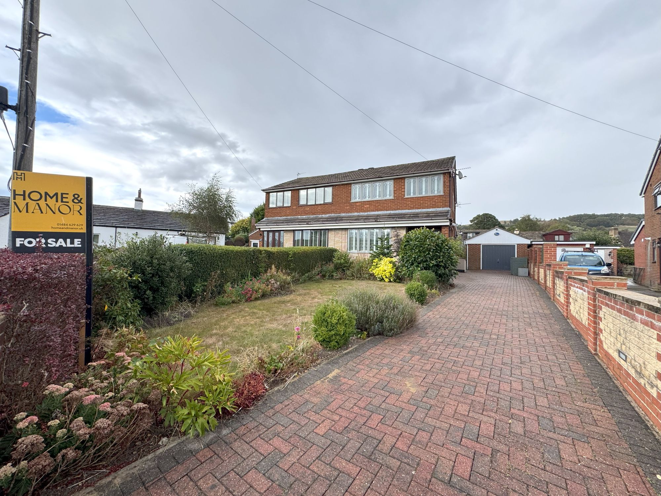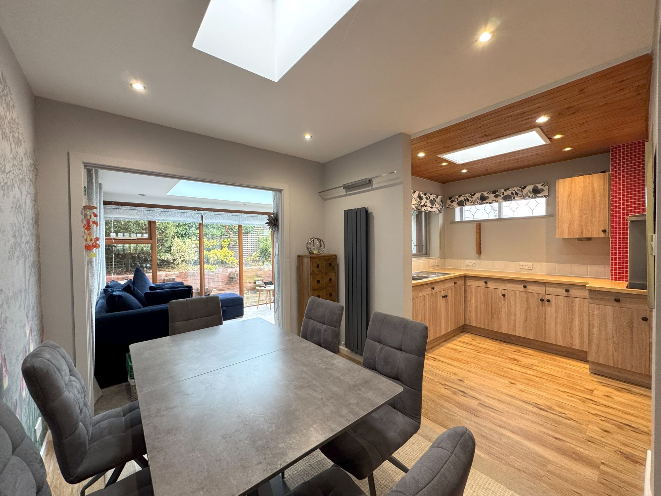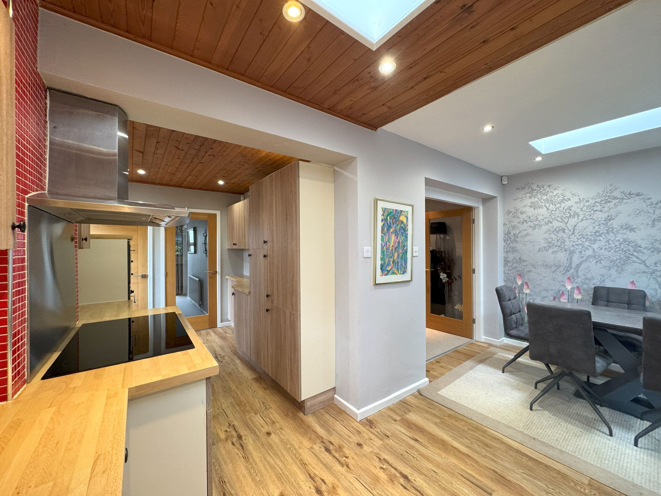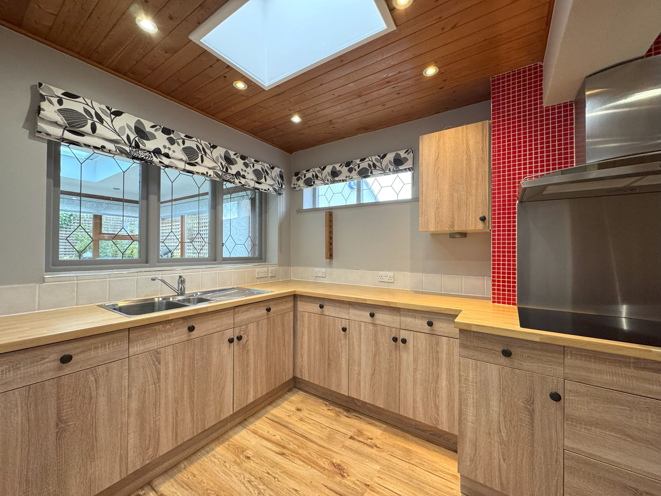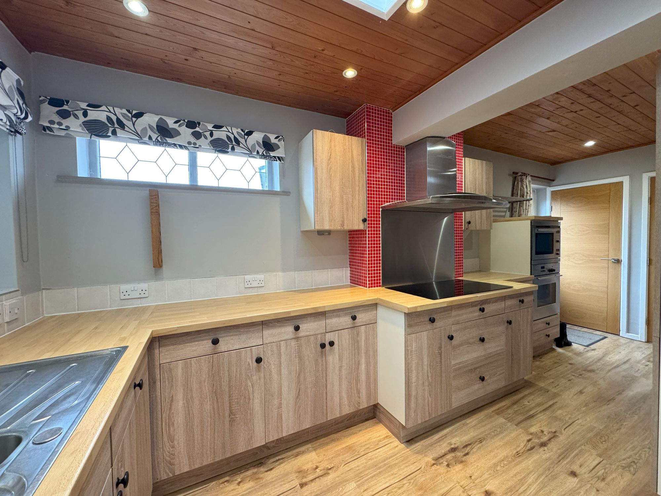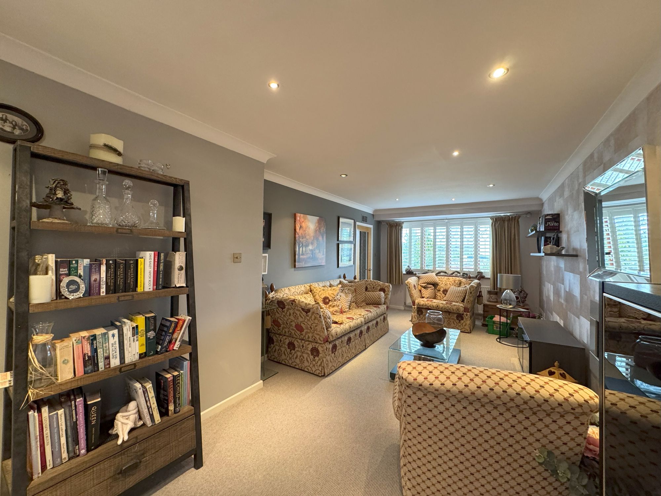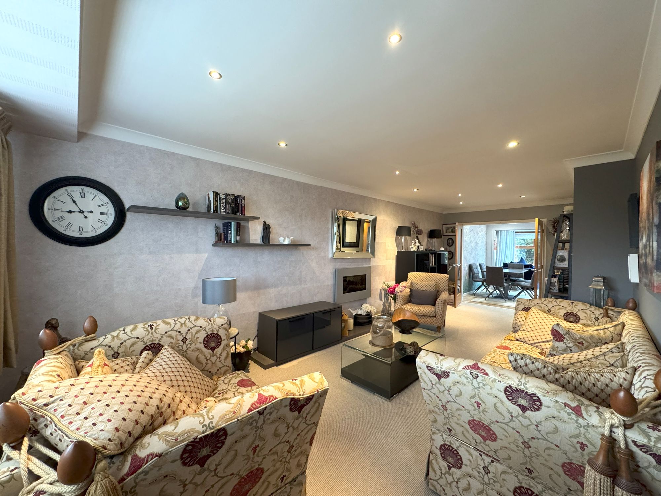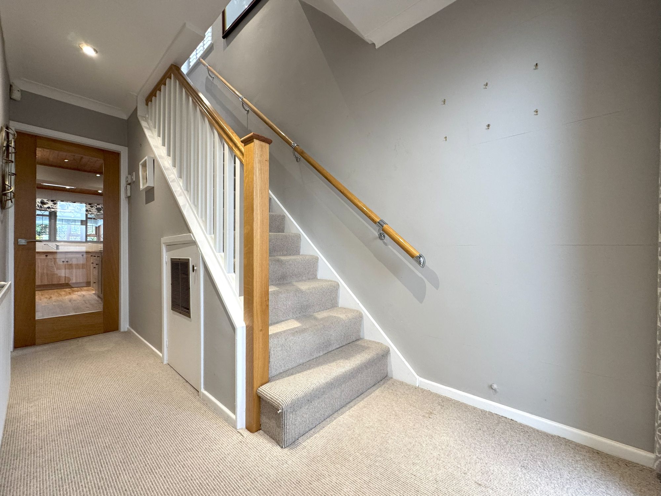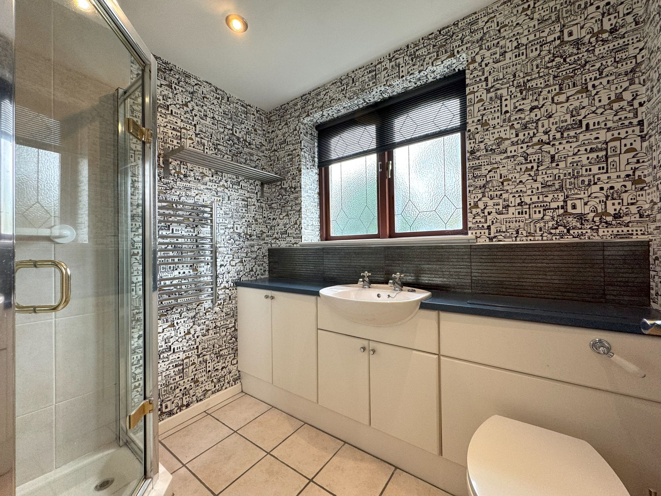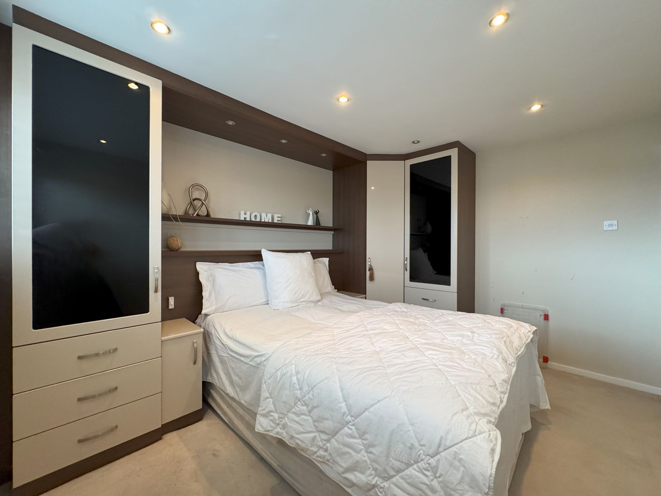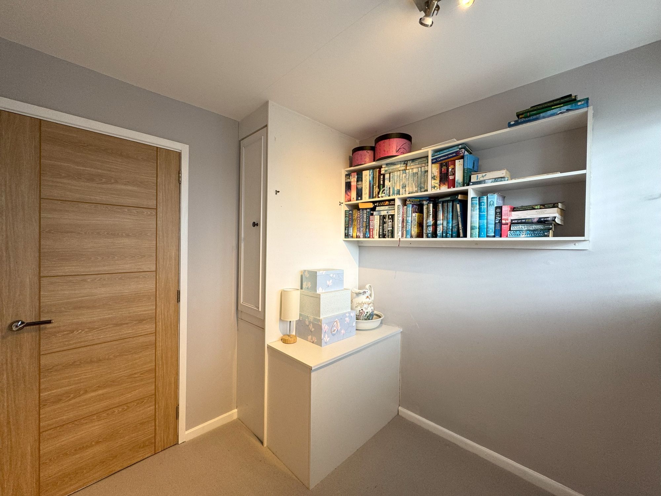3 bedroom House
Stafford Hill Lane, Huddersfield, HD5
Offers in Region of
£290,000
SOLD STC
This beautifully appointed family home is situated in the highly sought-after village of Kirkheaton, offering the perfect blend of convenience and countryside charm. Residents benefit from a range of local amenities, highly regarded schools, and picturesque rural walks right on the doorstep, making it an ideal location for families and nature lovers alike. Move-in ready, this delightful property presents a wonderful opportunity to enjoy a comfortable and stylish living space from day one. For those seeking to personalise their home, it also offers excellent scope to put your own stamp on it. With the added advantage of no onward chain, this is a fantastic opportunity to secure your dream home in a desirable village setting.
Hallway
Stepping through the stylish composite door, you are greeted by a spacious and welcoming entrance hallway. Statement oak and glass-panelled doors open to both the lounge and dining kitchen, seamlessly connecting the key living spaces while adding a touch of contemporary sophistication. A convenient understair storage cupboard provides ample space for keeping everyday essentials neatly tucked away and a beautifully crafted staircase rises gracefully to the first floor.
Kitchen
The kitchen is a highly functional space showcasing a range of wooden units paired with striking contrasting work surfaces, it offers a wealth of storage solutions, ensuring a clutter-free environment. High-end integrated Neff appliances elevate the kitchen's practicality and style, featuring a sleek oven, microwave, and a 5-ring induction hob for culinary versatility. Additionally, a built-in fridge freezer, dishwasher, washing machine, and a stainless-steel sink with a mixer tap seamlessly cater to every household need. Thoughtfully designed for convenience, a door leads to an understairs cupboard, offering ample space for storing outdoor garments and housing the efficient combi boiler. A distinctive feature glass and oak door connects the kitchen to the hallway, while a side door provides direct external access. An inviting archway opens into the dining room, creating a wonderful sociable flow—perfect for entertaining or everyday family gatherings.
Dining Room
The dining room is a bright and inviting space, seamlessly open to both the kitchen and garden room, creating a harmonious flow that perfectly suits modern family living. Natural light pours in through a Velux window, enhancing the room’s airy ambience. With ample space to accommodate a generously sized dining suite, it’s an ideal setting for both everyday family meals and more formal gatherings. Elegant oak and glass doors provide a refined yet practical division from the formal lounge, offering the versatility to either maintain an open-plan layout or create a more intimate, cosy atmosphere for relaxed evenings.
Garden Room
Wow! This stunning garden room is truly a showstopper. From the moment you step inside, your eye is immediately drawn to the breathtaking lantern ceiling, which floods the space with natural light and offers serene treetop views. Complete with a Solux automated blind, this impressive feature ensures comfort and ambience throughout every season, making it a delightful year-round retreat. Surrounded by full glass panels on each elevation, the room frames picturesque views of the garden, bringing the beauty of the outdoors in. The thoughtful design allows for incredible versatility, whether you're seeking a tranquil space to relax, entertain guests, or adapt it to your lifestyle needs.
Lounge
The lounge is a generously sized and beautifully presented space. Patio doors connect seamlessly to the dining area, enhancing the sociable flow, while a separate door provides access to the hall. Bathed in natural light from a large front-facing window fitted with stylish shutter blinds, the room strikes the perfect balance between classic charm and contemporary appeal. Presented in neutral tones, the space offers ample room for a variety of freestanding furniture arrangements. The elegant electric fire, housed within a sleek modern surround, serves as a striking focal point, making this an inviting haven for relaxation and cosy evenings.
Bedroom 1
This beautifully appointed double bedroom features thoughtfully designed fitted wardrobes in rich dark wood with gloss creamy cupboards with sleek black glass panel accents which elegantly frame the bed, providing ample storage while creating a stylish focal point. Integrated bedside tables further enhance the room’s functionality and seamless design, while shelves above the bed offer additional space for décor or essentials. A large window overlooks picturesque views of Huddersfield and surrounding fields, flooding the room with natural light. The window is dressed with modern shutter blinds, effortlessly adjustable by pulling the slats to control both light and privacy.
Bedroom 2
Another spacious double bedroom at the rear of the property. Benefiting from mirrored fitted wardrobes that provide excellent storage while adding depth and light to the room. This bedroom also features access to the loft providing further storage solutions.
Bedroom 3
This charming single bedroom offers a cosy yet functional space with beautiful views to the front of the property, overlooking the countryside and Huddersfield's iconic Castle Hill. A clever use of the bulkhead as a nightstand maximises the room's layout, while a cupboard above the wardrobe, complete with hooks, provides versatile storage options.
Bathroom
This stylish bathroom combines functionality with tasteful design elements. A sleek shower cubicle offers a refreshing and convenient bathing option, while the wash basin and WC are neatly integrated into a modern vanity unit, providing both storage and a clean, streamlined look. The cream-tiled floor enhances the room's light and airy feel, complementing the neutral tones throughout.
Exterior
This property boasts exceptional curb appeal, evident from the moment you arrive. Wrought iron gates open to reveal an expansive block-paved driveway, providing ample off-road parking for numerous vehicles and leading to a detached single garage. The front garden is beautifully manicured, featuring a lush lawn bordered by a well-maintained hedge and complemented by mature shrubs, creating a picturesque and welcoming first impression. The rear garden offers a private and tranquil retreat, fully paved for low-maintenance enjoyment and ideal for alfresco dining, thanks to its convenient proximity to the garden room. The rear wall is thoughtfully adorned with carefully selected plants and vibrant flowers, adding delightful splashes of colour to the serene outdoor space.
Desirable Location
Move-In Ready
Personalisation Potential
Front and rear gardens
Garage: 1 space
Driveway: 4 spaces
Interested?
01484 629 629
Book a mortgage appointment today.
Home & Manor’s whole-of-market mortgage brokers are independent, working closely with all UK lenders. Access to the whole market gives you the best chance of securing a competitive mortgage rate or life insurance policy product. In a changing market, specialists can provide you with the confidence you’re making the best mortgage choice.
How much is your property worth?
Our estate agents can provide you with a realistic and reliable valuation for your property. We’ll assess its location, condition, and potential when providing a trustworthy valuation. Books yours today.
Book a valuation




