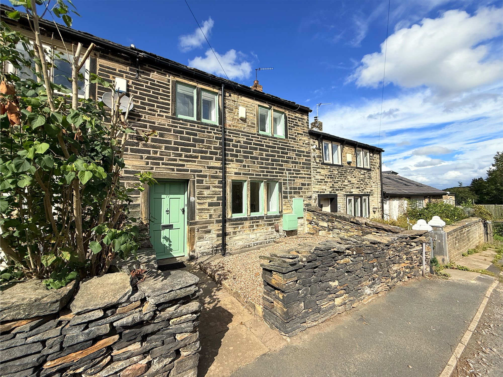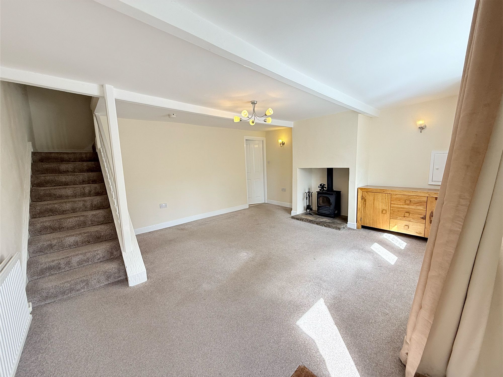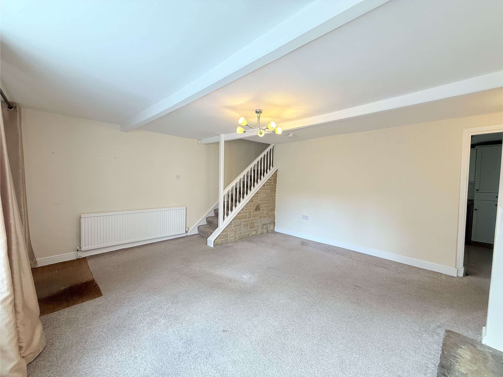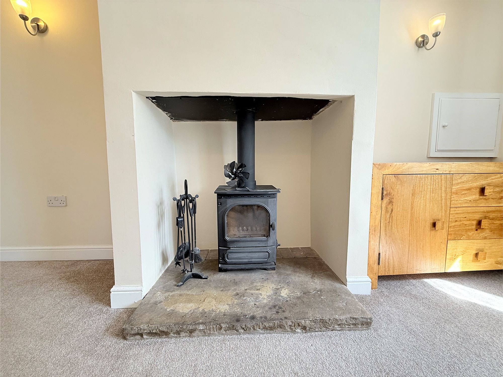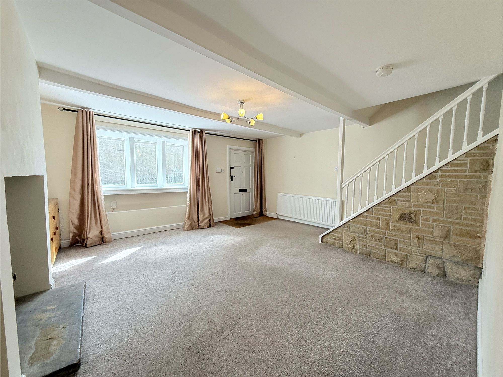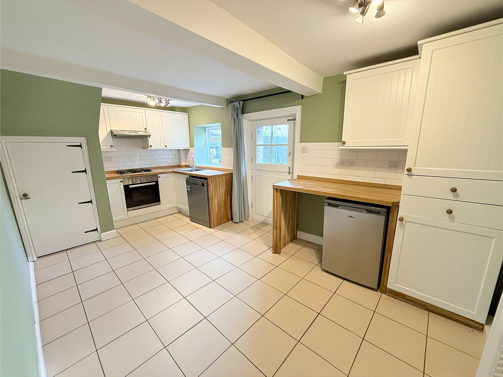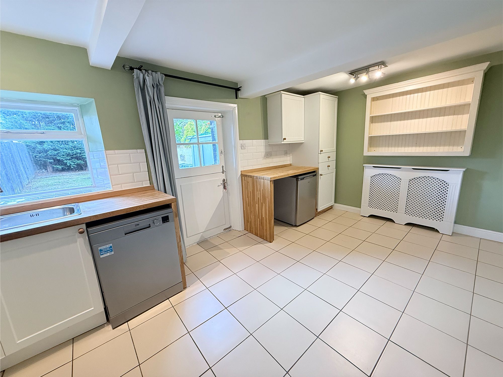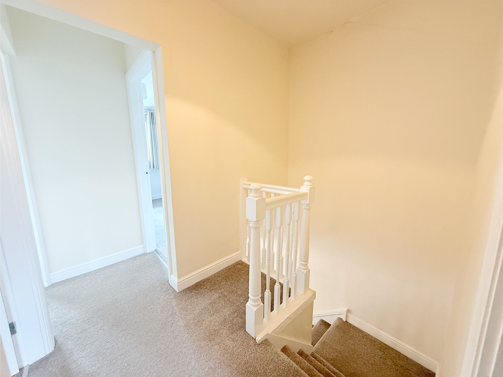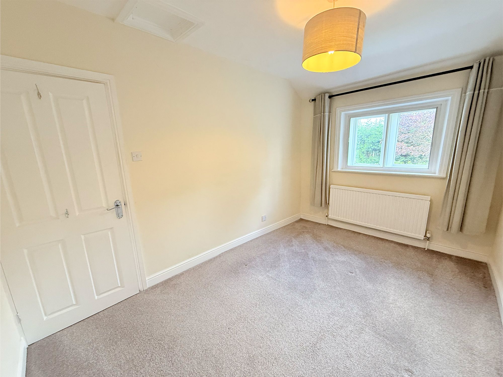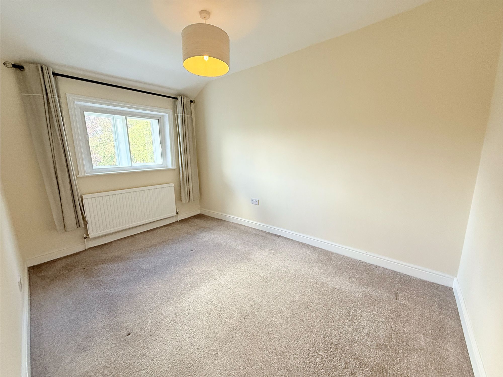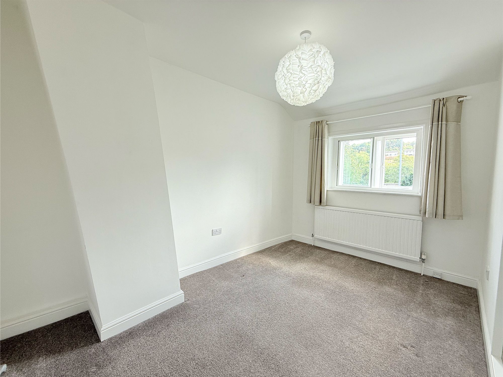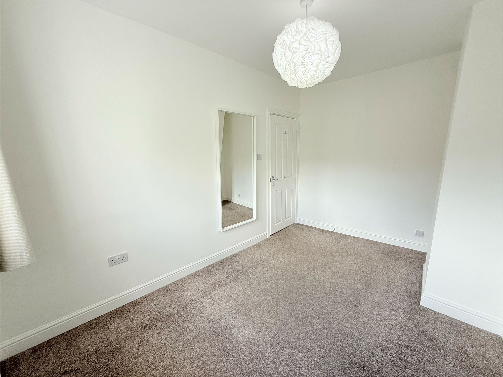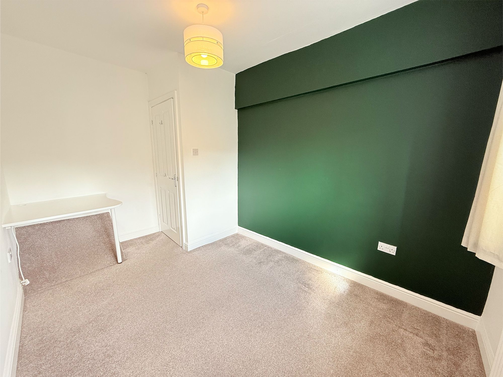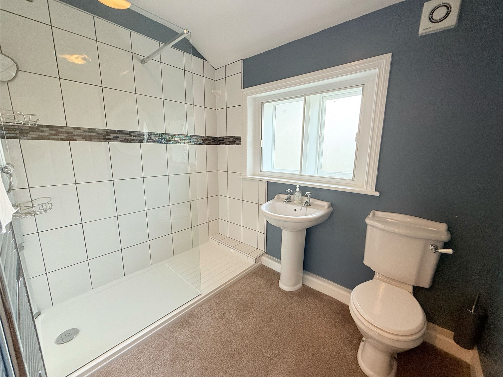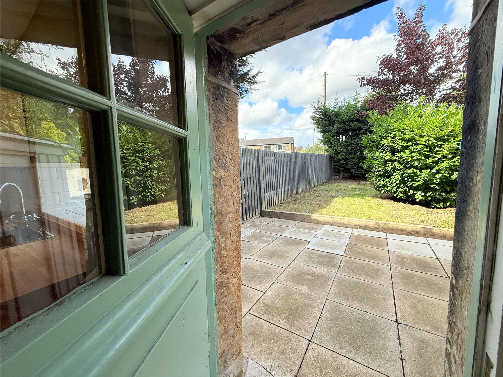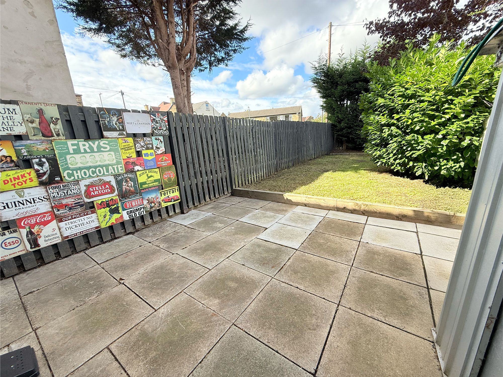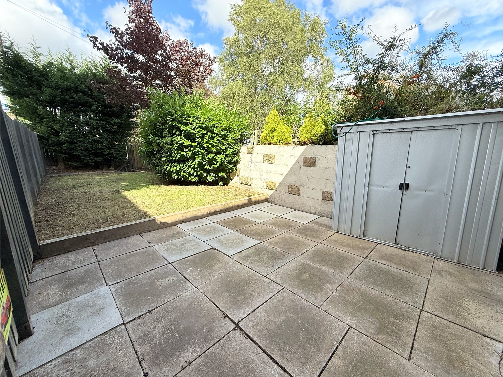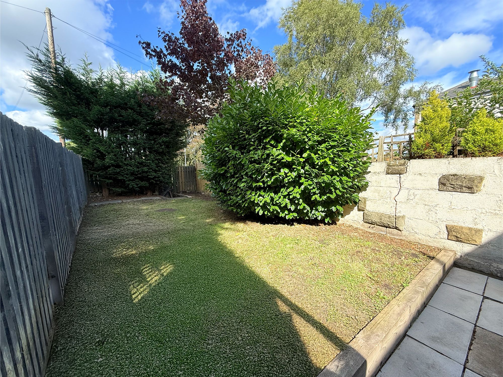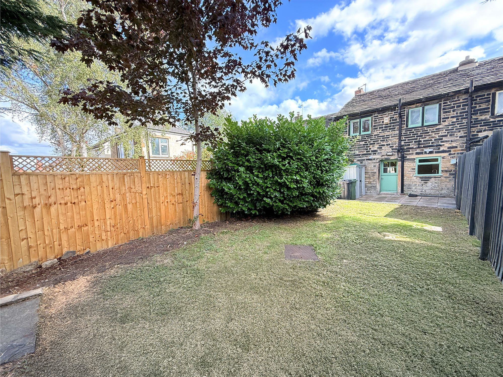3 Bedroom Cottage
Lowerhouses Lane, Huddersfield, HD5
In Excess of
£165,000
SOLD STC
A charming, grade 2 listed, three double bedroom mid-terraced cottage, offered to the market with no onward chain. Tucked away down an unadopted road, the property enjoys a private off-road position, complemented by a fully enclosed rear garden and spacious kitchen diner. Situated in the highly sought-after area of Longley, the cottage benefits from excellent local schooling, convenient transport links, and easy access to a wide range of amenities. Well-presented throughout and move-in ready, this property is an ideal opportunity for families or professionals alike.
Living Room
16' 5" x 14' 9" (5.00m x 4.50m)
A generously proportioned lounge positioned at the front of the property, featuring distinctive Mullen-style windows that flood the space with natural light. Tastefully presented in neutral tones, the room is enhanced by an exposed stonework-style staircase leading to the upper floor, adding character and charm. A multi-fuel stove set within an open chimney breast creates a warm and inviting focal point. The lounge also benefits from direct access to both the kitchen and the upper floor, combining comfort with practicality.
Kitchen Diner
16' 5" x 9' 2" (5.00m x 2.80m)
A spacious kitchen diner positioned at the rear of the property, with direct access to the private rear garden via a charming stable-style door. The kitchen is fitted with classic white shaker-style units complemented by wooden worktops, offering both style and functionality. Appliances include a four-ring gas hob with electric oven, space for dishwasher, and designated space for an under-counter separate fridge and freezer. The central heating boiler is neatly concealed within the units for a clean finish. Additional practicality is provided by a generous under-stairs storage room, currently housing the washing machine.
Landing
A generously sized landing area providing access to all bedrooms and the shower room. Tastefully presented in neutral tones, this bright and versatile space enhances the sense of flow throughout the upper floor.
Bedroom 1
12' 2" x 7' 10" (3.70m x 2.40m)
Situated at the front of the property, this well-proportioned double bedroom is tastefully decorated in neutral tones. The room offers generous space for freestanding furniture, making it a versatile and inviting retreat.
Bedroom 2
12' 2" x 7' 10" (3.70m x 2.40m)
A generously sized double bedroom located at the rear of the property, enjoying pleasant views over the garden. Presented in neutral tones, the room provides ample space for freestanding furniture and also benefits from access to the loft via a convenient loft hatch.
Bedroom 3
12' 2" x 7' 10" (3.70m x 2.40m)
A spacious double bedroom positioned at the front of the property, tastefully decorated in neutral tones with a striking feature wall for added character. The room benefits from a cleverly designed built-in desk above the bulkhead, creating a practical workspace. There is ample space for additional freestanding furniture, making this a versatile and inviting room.
Shower Room
7' 10" x 6' 3" (2.40m x 1.90m)
A spacious shower room fitted with a modern walk-in shower and handheld shower attachment, WC, and wash basin with chrome mixer tap. The room is further enhanced by a chrome heated towel rail and a stylish tiled shower area featuring a mid-height decorative design. Finished with carpeted flooring, the space is both practical and well-presented.
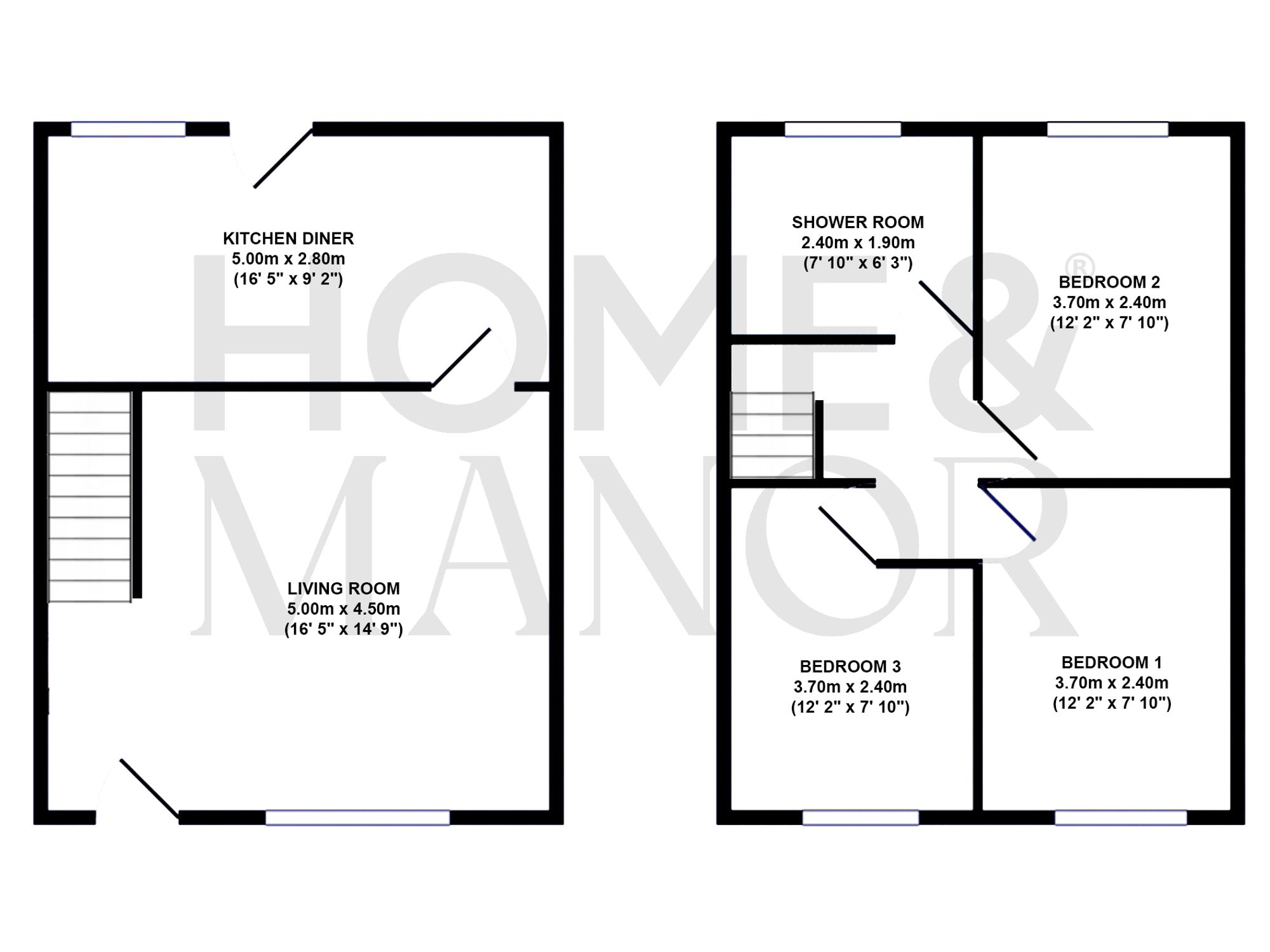
NO CHAIN
Grade 2 Listed Cottage
3 Double Bedrooms
Kitchen Diner
Enclosed Rear Garden
Sought After Location
The private enclosed rear garden can be accessed directly from the kitchen door or via a separate gated entrance from the roadside and is ideal for both children and pets. It offers a stone-flagged patio area with useful storage unit, leading onto a grass lawn with mature hedges, creating an attractive and practical outdoor space.
On street
Interested?
01484 629 629
Book a mortgage appointment today.
Home & Manor’s whole-of-market mortgage brokers are independent, working closely with all UK lenders. Access to the whole market gives you the best chance of securing a competitive mortgage rate or life insurance policy product. In a changing market, specialists can provide you with the confidence you’re making the best mortgage choice.
How much is your property worth?
Our estate agents can provide you with a realistic and reliable valuation for your property. We’ll assess its location, condition, and potential when providing a trustworthy valuation. Books yours today.
Book a valuation




